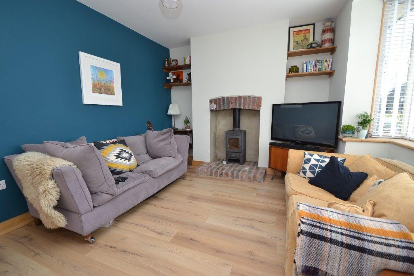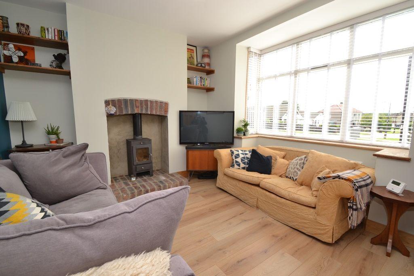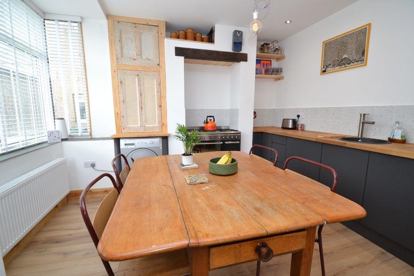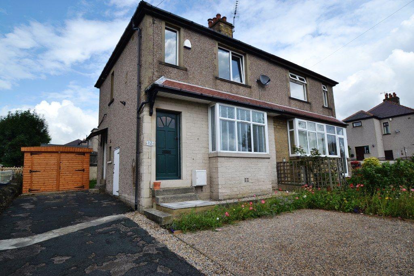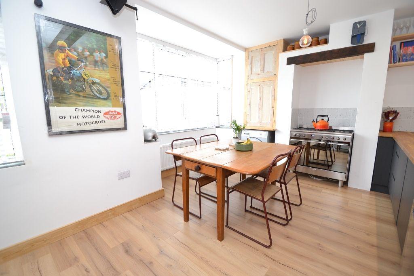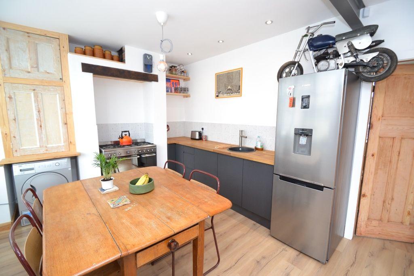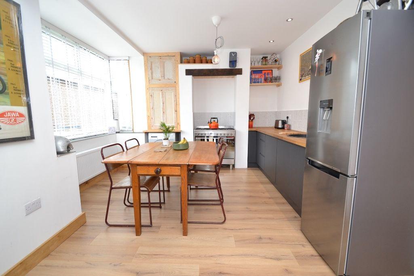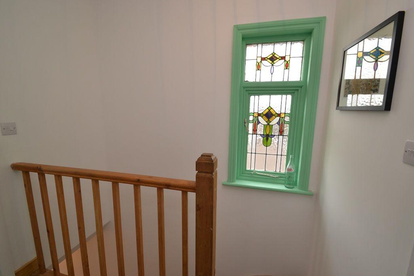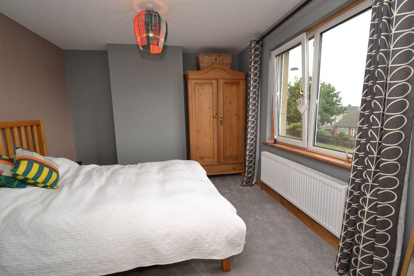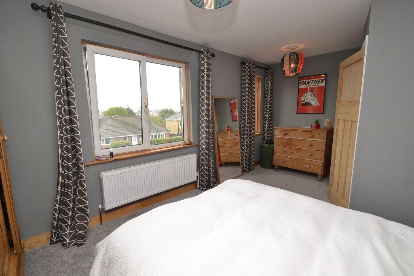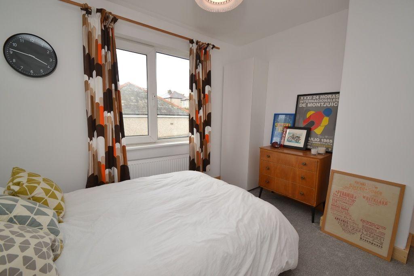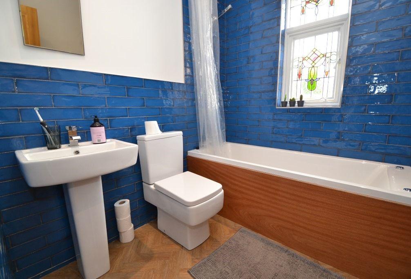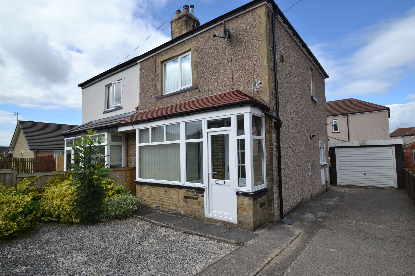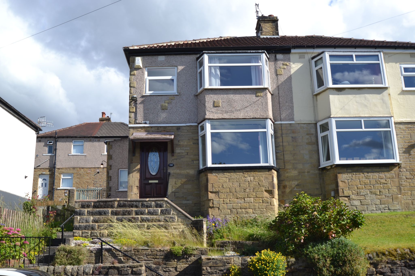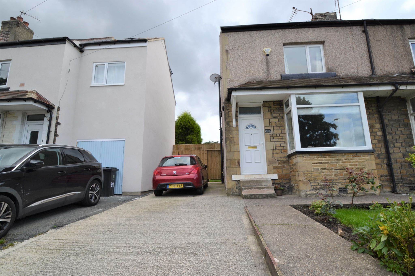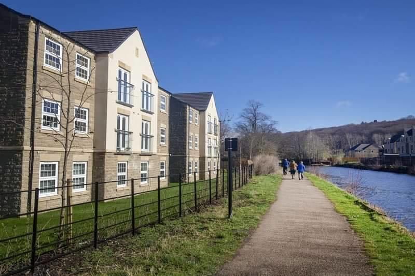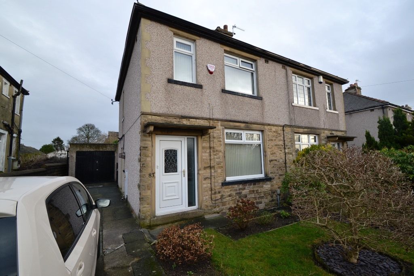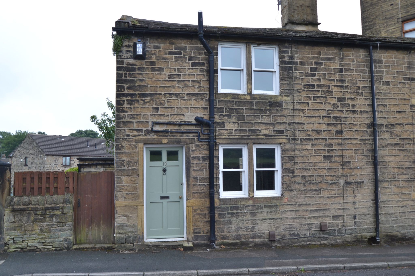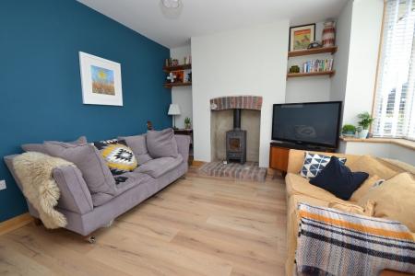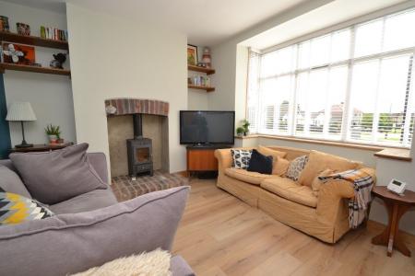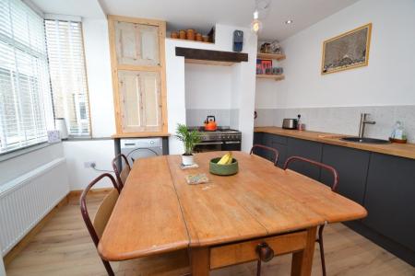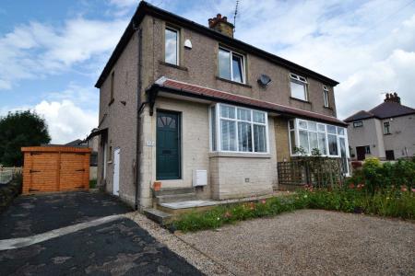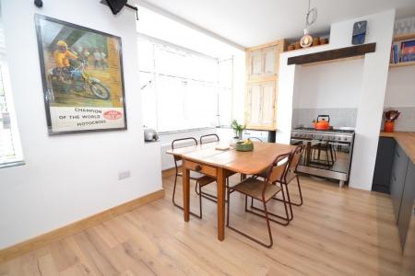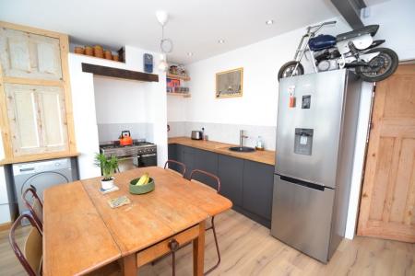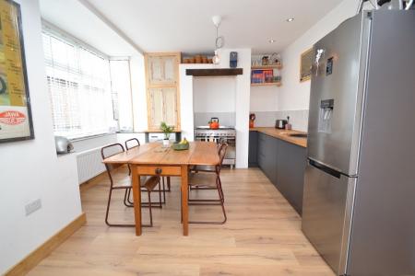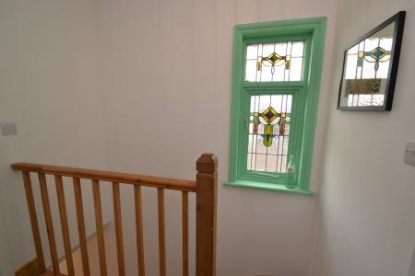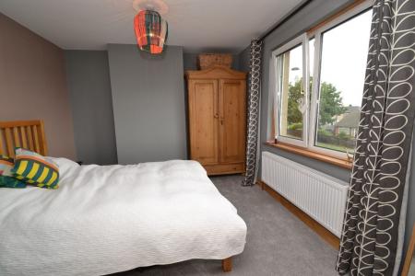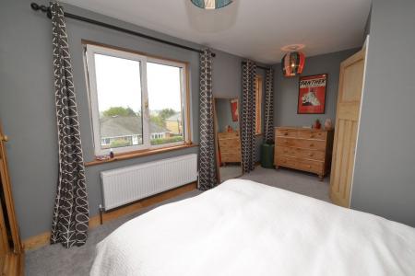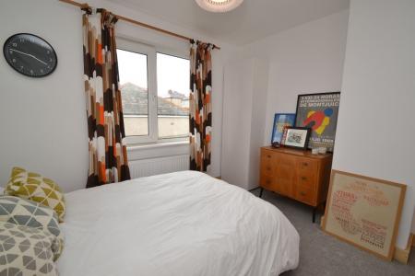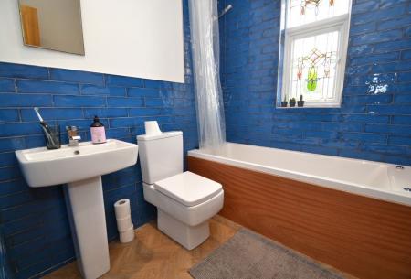- SUPER MATURE SEMI-DETACHED
- RENOVATED AND MODERNISED THROUGHOUT
- STUNNING BATHROOM
- LOVELY KITCHEN DINING ROOM
- FRONT & REAR GARDENS
- DRIVE AND DETACHED GARAGE
- GREAT FTB'S HOME
- NO CHAIN
- DO NOT MISS THIS PROPERTY
2 Bedroom Semi-Detached House for sale in Wrose
WOW FACTOR SEMI-DETACHED * UNEXPECTEDLY BACK ON THE MARKET * STUNNING MATURE SEMI-DETACHED HAVING BEEN LOVINGLY RENOVATED AND MODERNISED THROUGHOUT * RE-WIRED & RE-PLUMBED * NEW CONDENSING BOILER * SPACIOUS KITCHEN DINING ROOM * SUPERB BATHROOM SUITE IN WHITE WITH GLAZED RETRO TILES * GCH & CONDENSING BOILER * ALARMED * UPVC DG * FRONT & REAR GARDENS * DRIVE AND DETACHED GARAGE * THIS IS A HOME TO BE PROUD OF AND WE EXPECT FTB'S TO FALL IN LOVE WITH THIS PROPERTY * NO CHAIN * VIEWING ESSENTIAL *
Here we have a lovingly restored and modernised 2 bedroom semi-detached property, with lots of major improvements to the property. Comprising, hall, bay lounge with a multi-fuel stove, spacious kitchen dining room, upstairs are 2 double bedrooms, lovely bathroom suite in white with retro glazed brick effect tiles, gch and condensing boiler, Upvc dg, expensive fitted blinds included, alarmed, front & rear gardens, along with a drive and detached garage. This is a home that will appeal to a FTB couple who can just move their furniture in and enjoy. NO CHAIN SALE.
Entrance: Front door into hall, staircase, laminate floor, ch radiator.
Lounge: 4.22m x 3.73m (13'10 x 12'2). Upvc dg bay window to front with fitted blind, ch radiator, feature fireplace with brick lintel and hearth along with a multi-fuel stove, quality plank effect laminate flooring.
Kitchen Dining Room: 4.80m x 3.08m (15'8 x 10'1). Range of base units with solid butcher work tops, housing for a gas range with a feature oak lintel above, plumbed for an auto-washer, bowl sink, shelving, laminate flooring, ch radiator, side Upvc door, Upvc dg windows to rear with a bay and fitted blinds, space for a good size table and chairs, inset ceiling lights.
Landing & Stairs: Original coloured side leaded window, access into the roof space.
Bedroom 1: 5.20m x 3.34m (17'0 x 11'0). Two Upvc dg windows to front, ch radiator.
Bedroom 2: 3.23m x 3.04m (10'7 x 10'0). Upvc dg window to rear, ch radiator.
Bathroom: 2.08m x 1.87m (6'10 x 6'1). Three piece Whirlpool air bath suite in white with chrome fittings, mixer shower tap, rail and curtain, attractive retro glazed tiling, heated chrome towel rail, inset ceiling lights, original coloured leaded window, extractor.
Externally: To the front is walling, low maintenance gravel garden, side drive leading to the detached garage. Rear level lawned garden.
Property Reference 0014895
Important Information
- This is a Freehold property.
Property Ref: 57897_0014895
Similar Properties
2 Bedroom Semi-Detached House | £149,995
2 BEDROOM MATURE PART BAY SEMI-DETACHED IN THIS POPULAR PART OF WROSE * GCH WITH A BAXI CONDENSING BOILER & UPVC DG * FR...
3 Bedroom Semi-Detached House | £149,995
GOOD SIZE EXTENDED 3 BEDROOM BAY SEMI-DETACHED * NEEDS SOME MODERNISATION * GCH AND UPVC DG * SIDE EXTENSION OFFERS A SE...
2 Bedroom Semi-Detached House | £149,950
SUPERB THROUGHOUT IS THIS 2 DOUBLE BEDROOM SEMI-DETACHED OFFERING WALK IN ACCOMMODATION * RECENTLY INSTALLED REPLACEMENT...
Canal Close , Apperley Bridge,
2 Bedroom Apartment | £151,995
REDUCED *** REDUCED *** REDUCED *** TRADITIONAL CONSTRUCTION 2018 * SMALL BLOCK OF 6 APARTMENTS IN A STUNNING POSITION *...
3 Bedroom Semi-Detached House | £154,950
IMMACULATELY PRESENTED 3 BEDROOM SEMI-DETACHED WITH ALL MODERN FITTINGS * UPVC DG * ALARMED AND GCH * FRONT & REAR GARDE...
2 Bedroom Cottage | £154,950
1830 GRADE 11 LISTED END COTTAGE * CENTRAL VILLAGE LOCATION * LOTS OF CHARACTER WITH EXPOSED STONE WALLS AND BEAM FEATUR...

Martin S Lonsdale (Bradford)
Thackley, Bradford, West Yorkshire, BD10 8JT
How much is your home worth?
Use our short form to request a valuation of your property.
Request a Valuation
