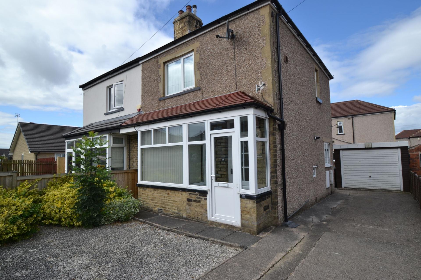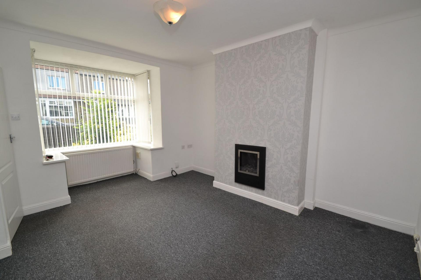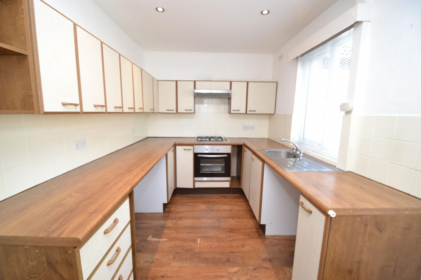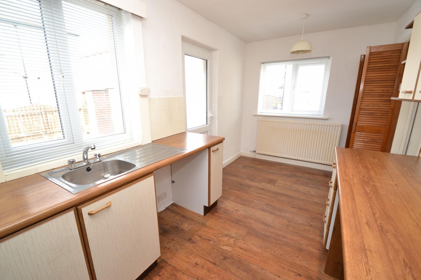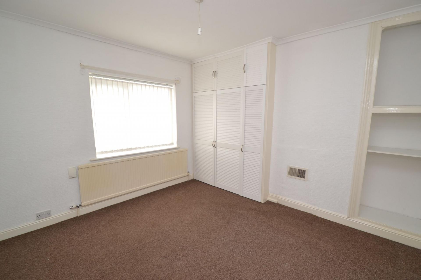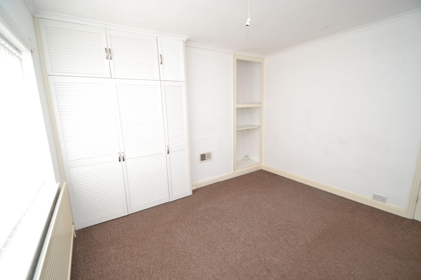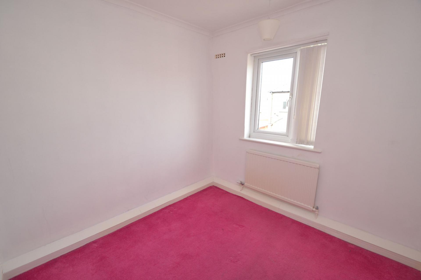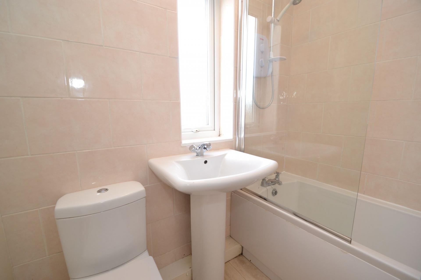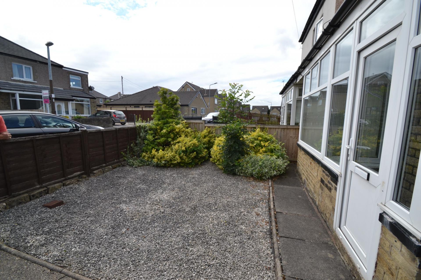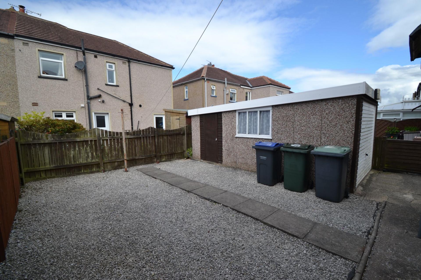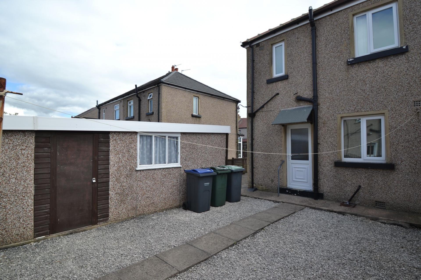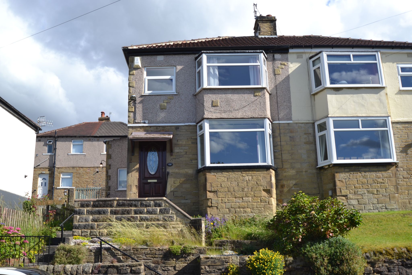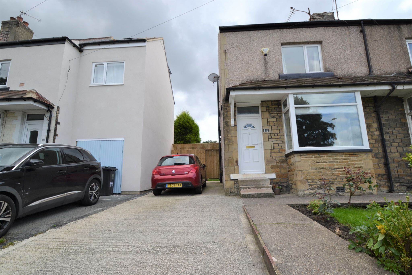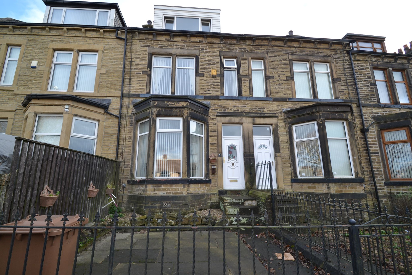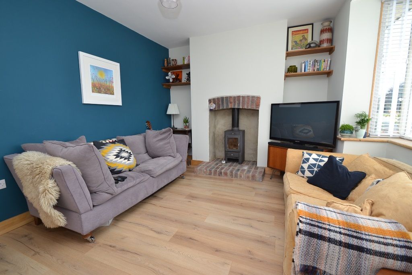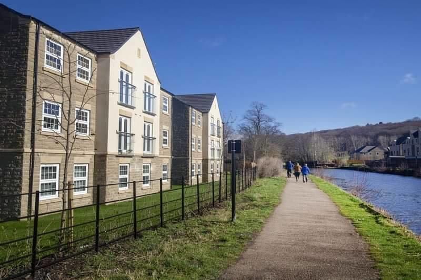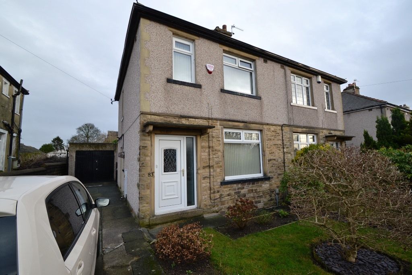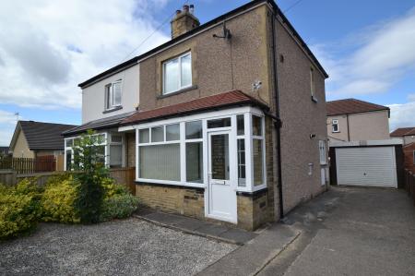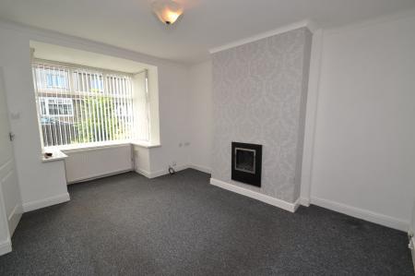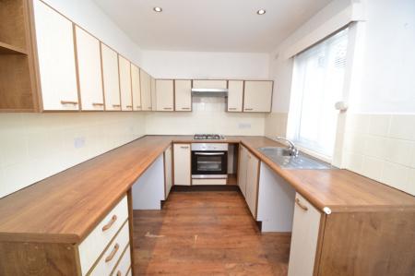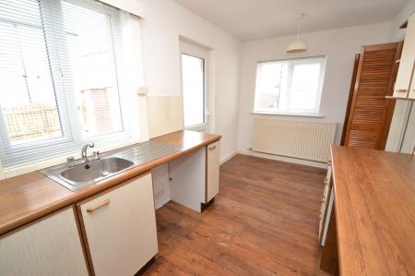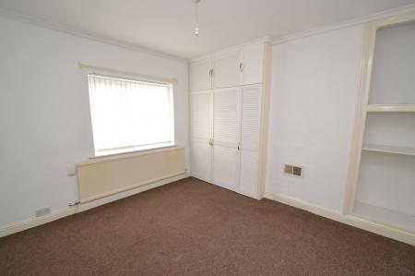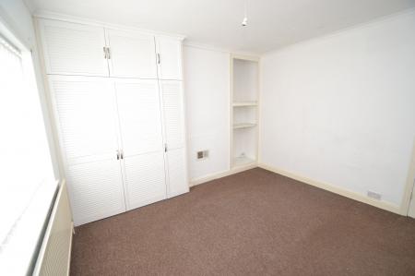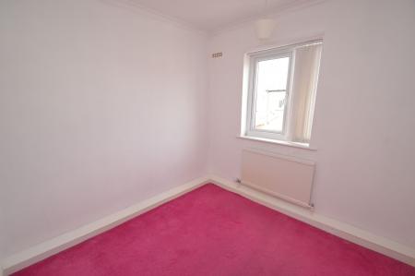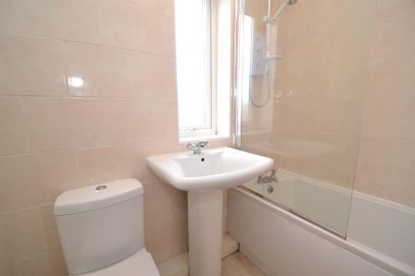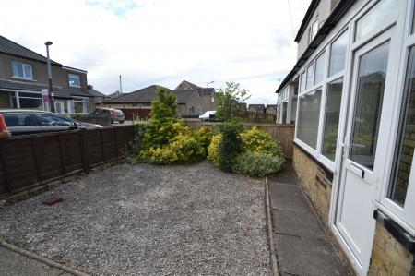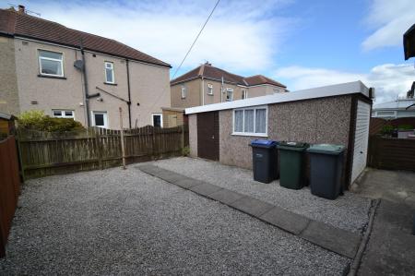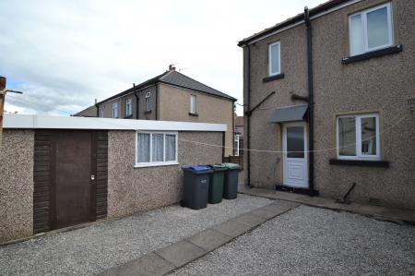- 2 BEDROOM MATURE SEMI-DETACHED
- GCH & UPVC DG
- KITCHEN DINING ROOM
- FRONT & REAR GARDENS
- DRIVE AND DETACHED GARAGE
- IDEAL FTB'S HOME
- CLOSE TO THE LOCAL SCHOOL & SHOPS
- NO CHAIN
2 Bedroom Semi-Detached House for sale in Wrose
2 BEDROOM MATURE PART BAY SEMI-DETACHED IN THIS POPULAR PART OF WROSE * GCH WITH A BAXI CONDENSING BOILER & UPVC DG * FRONT BAY RECEPTION ROOM * KITCHEN DINING ROOM * 2 BEDROOMS * MODERN FITTED BATHROOM SUITE IN WHITE * FRONT & REAR GARDENS * DRIVE AND DETACHED GARAGE * CLOSE TO ALL THE LOCAL AMENITIES AND PRIMARY SCHOOL * IDEAL FTB'S HOME * NO CHAIN *
Here we have a mature built part bay semi-detached in this sought after part of Wrose, comprising, front Upvc dg porch, hall, bay lounge, kitchen dining room, pantry cupboard, upstairs are 2 bedrooms the main with extensive fitted robes, modern fitted bathroom suite in white with an electric shower over the bath. Externally is a front gravel garden, concrete drive leading to the detached single garage, rear gravel enclosed garden. Ideal FTB'S home with NO CHAIN. VIEWING A MUST.
Entrance: Front Upvc dg porch, internal door leads into the hall, stairs, radiator.
Lounge: 4.74m x 3.71m (15'5 x 12'1). Front Upvc dg bay window with a fitted blind, two radiators, fitted living flame coal effect gas fire.
Kitchen Dining Room: 4.69m x 2.28m (15'3 x 7'4). Range of wall & base units with tiling above the work tops, stainless steel sink, plumbed for an auto-washer, space for a fridge and freezer, extractor over a 4 ring stainless steel gas hob with a stainless steel built in electric cooker, Upvc dg windows to side & rear, plus part glazed rear entrance door, space for a table and chairs, inset ceiling lights, thermostat control, radiator, pantry cupboard houses the Baxi condensing boiler and consumer unit.
Landing & Stairs: Side frosted Upvc dg window, access into the roof space.
Bedroom 1: 3.59m x 3.26m (11'7 x 10'6). Upvc dg window to front with a fitted blind, extensive fitted robes and shelving storage space, radiator.
Bedroom 2: 2.66m x 2.61m (8'7 x 8'5). Upvc dg to rear, radiator.
Bathroom: Three piece suite in white, chrome fittings, full tiling to walls & floor, electric Redring Pure shower over the bath with a shower screen, radiator, frosted Upvc dg window, extractor.
Externally: Front gravel garden, wrought iron gates onto the concrete drive which leads to the detached single garage with an up and over door and side door. Rear gravel enclosed garden with a flagged path.
Property Reference 0015156
Important Information
- This is a Shared Ownership Property
- This is a Freehold property.
Property Ref: 57897_0015156
Similar Properties
3 Bedroom Semi-Detached House | £149,995
GOOD SIZE EXTENDED 3 BEDROOM BAY SEMI-DETACHED * NEEDS SOME MODERNISATION * GCH AND UPVC DG * SIDE EXTENSION OFFERS A SE...
2 Bedroom Semi-Detached House | £149,950
SUPERB THROUGHOUT IS THIS 2 DOUBLE BEDROOM SEMI-DETACHED OFFERING WALK IN ACCOMMODATION * RECENTLY INSTALLED REPLACEMENT...
3 Bedroom Terraced House | £149,950
PRICED TO SELL 3 BEDROOM TERRACE PROPERTY WITH AN OCCASIONAL ROOM ON THE TOP FLOOR THAT COULD BE USED AS A BEDROOM OFF T...
2 Bedroom Semi-Detached House | £150,000
WOW FACTOR SEMI-DETACHED * UNEXPECTEDLY BACK ON THE MARKET * STUNNING MATURE SEMI-DETACHED HAVING BEEN LOVINGLY RENOVATE...
Canal Close , Apperley Bridge,
2 Bedroom Apartment | £151,995
REDUCED *** REDUCED *** REDUCED *** TRADITIONAL CONSTRUCTION 2018 * SMALL BLOCK OF 6 APARTMENTS IN A STUNNING POSITION *...
3 Bedroom Semi-Detached House | £154,950
IMMACULATELY PRESENTED 3 BEDROOM SEMI-DETACHED WITH ALL MODERN FITTINGS * UPVC DG * ALARMED AND GCH * FRONT & REAR GARDE...

Martin S Lonsdale (Bradford)
Thackley, Bradford, West Yorkshire, BD10 8JT
How much is your home worth?
Use our short form to request a valuation of your property.
Request a Valuation
