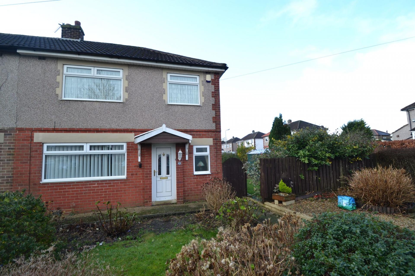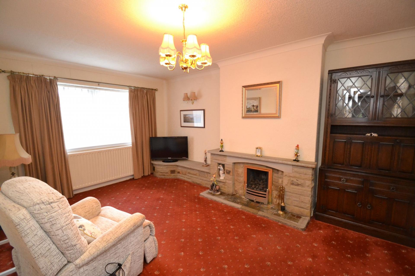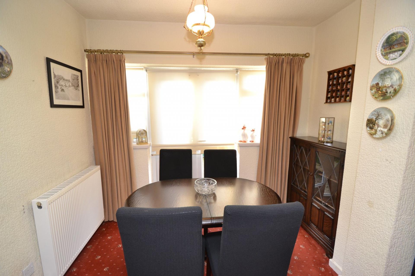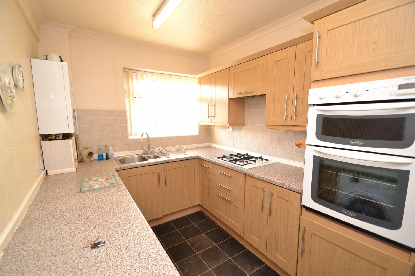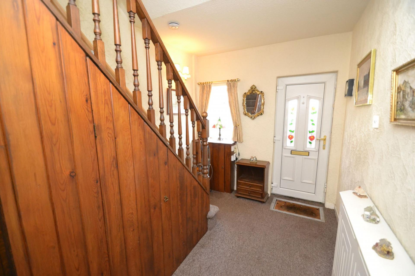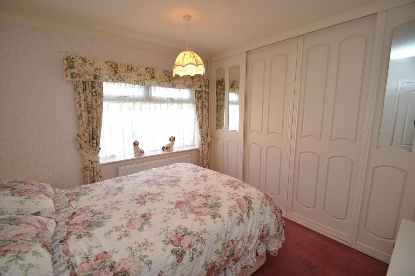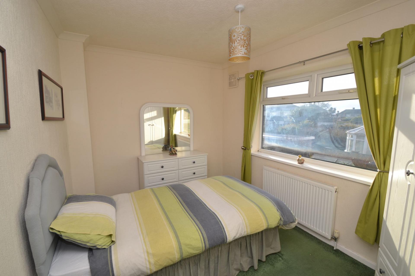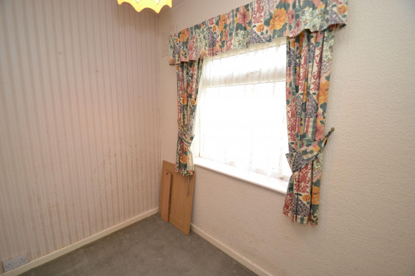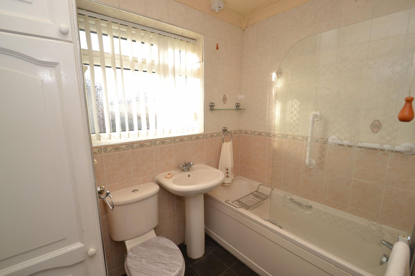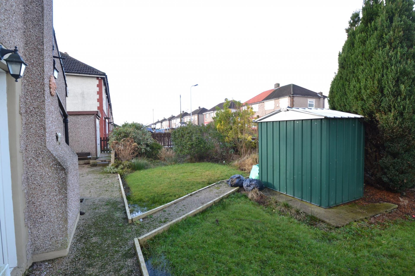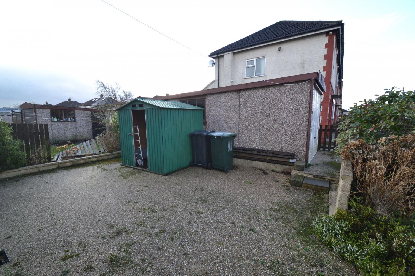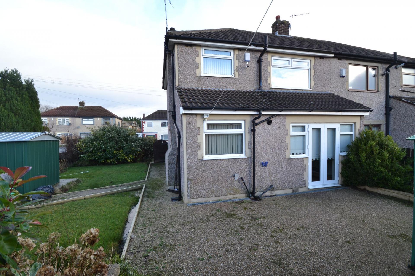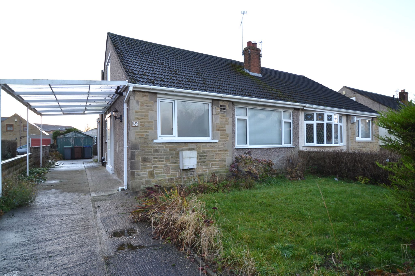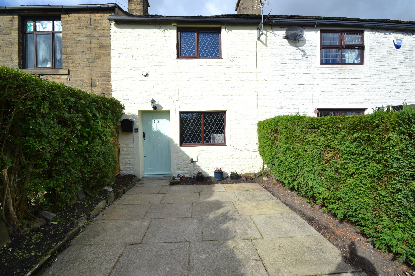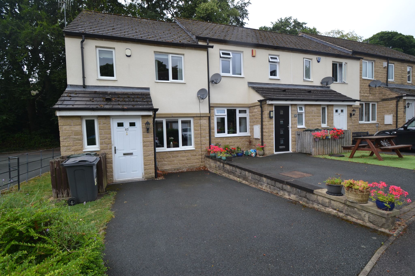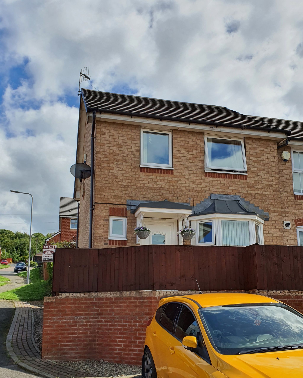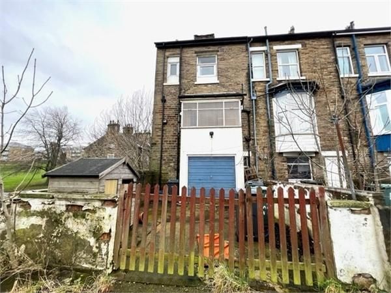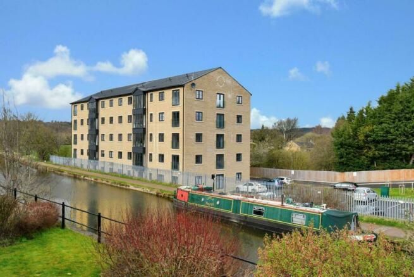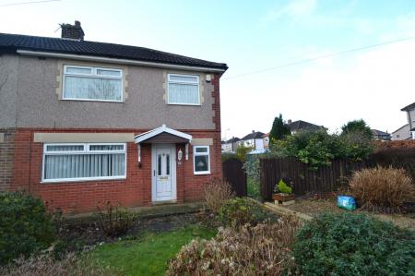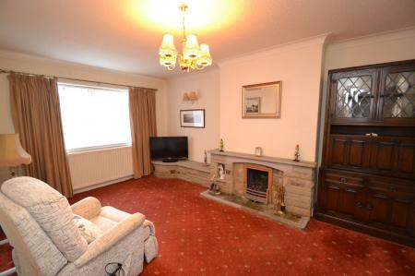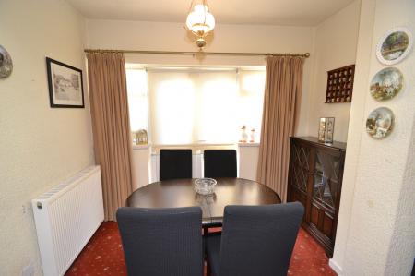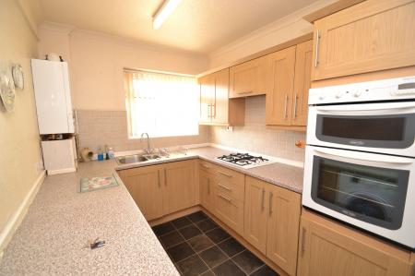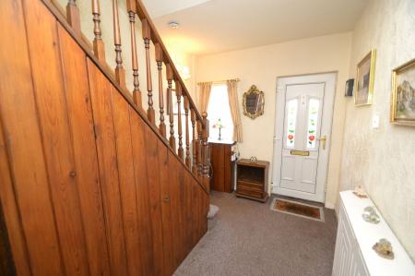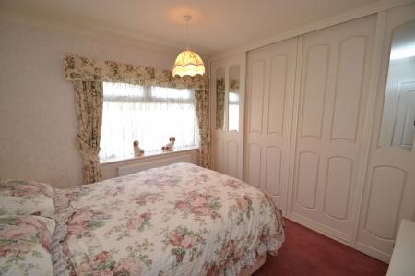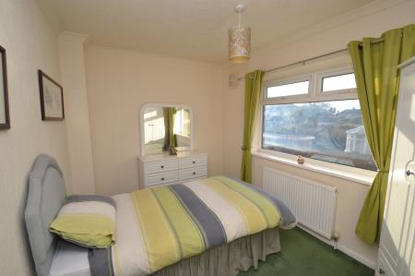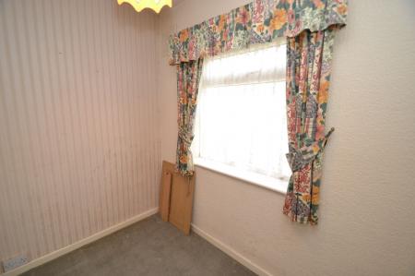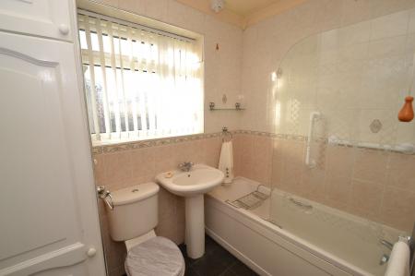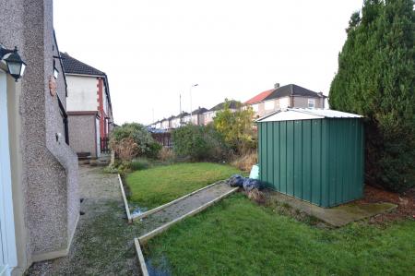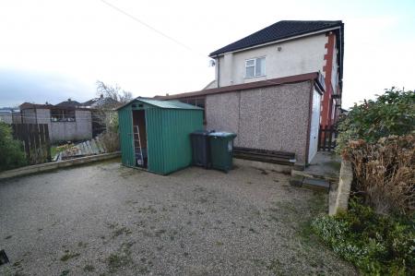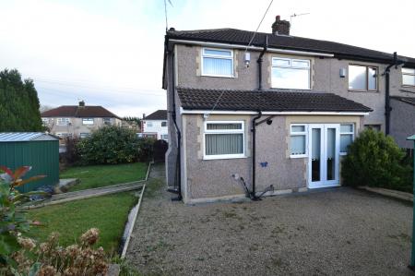- EXTENDED 3 BEDROOM SEMI-DETACHED
- CORNER PLOT WITH POTENTIAL TO EXTEND
- GCH AND UPVC DG WINDOWS AND DOORS
- 2 RECEPTIONS
- KITCHEN
- FRONT SIDE & REAR GARDENS
- DRIVE AND DETACHED GARAGE
- NEEDS SOME MODERNISATION
- NO CHAIN SALE
3 Bedroom Semi-Detached House for sale in Wrose
EXTENDED 3 BEDROOM SEMI-DETACHED SITUATED ON A CORNER PLOT * POTENTIAL TO EXTEND TO THE SIDE * GCH AND RECENTLY UPGRADED CONDENSING IDEAL COMBI-BOILER * UPVC DG WINDOWS AND DOORS * ALARMED * 2 RECEPTION ROOMS * KITCHEN * 3 BEDROOMS * BATHROOM SUITE WITH A SHOWER OVER THE BATH * FRONT SIDE & REAR GARDENS * DRIVE WITH A DETACHED GARAGE * NEEDS SOME MODERNISATION * NO CHAIN SALE *
Here we have an extended 3 bedroom semi-detached situated on a corner plot with potential to add a side extension, comprising, hallway, lounge, dining room, kitchen, upstairs are 3 bedrooms two with fitted robes, bathroom suite with shower over the bath, gch and upgraded Ideal condensing combi-boiler, Upvc dg windows and doors. Great potential to put your own identity on this property. NO CHAIN SALE.
Entrance: Front door into the hallway, radiator, stairs with under stairs storage cupboard.
Lounge: 4.83m x 3.44m (15'8 x 11'2). Upvc dg window to front, radiator, coving, stone fireplace with a living flame coal effect gas fire, slding glazed doors lead onto:-
Dining Room: 3.51m x 2.38m (11'5 x 7'8). Radiator, artificial beam feature, space for a table ans chairs, Upvc dg French doors with side panes lead out to the rear garden.
Kitchen: 3.63m x 2.31m (11'9 x 7'5). Extensive range of fitted wall & base units in modern oak, work tops with tiling above, plumbed for an auto-washer, extractor over a 4 ring gas hob, built in double electric oven, wall mounted Ideal Classic 30 condensing combi-boiler, stainless steel 1.5 sink with a mixer tap, radiator, Upvc dg window to rear, side Upvc dg door, alarm panel, pantry cupboard.
Landing & Stairs: Side frosted Upvc dg window, access into the roof space which is boarded with a ladder.
Bedroom 1: 3.10m x 2.86m (10'1 x 9'3). Front Upvc dg window, radiator, full wall length fitted robes.
Bedroom 2: 3.54m x 2.60m (11'6 x 8'5). Upvc dg window to rear, radiator.
Bedroom 3: 2.34m x 2.05m (7'6 x 6'7). Front Upvc dg window, radiator, fitted robes.
Bahroom: Three piece suite with an electric Triton shower over, glass screen, fully tiled, heated chrome towel rail, linen cupboard, frosted Upvc dg window.
Externally: Front walling with gated access onto a lawned front garden, side pathway with a lawned garden area, rear garden, water tap, gates to the drive with a detached garage up and over door and side, door, 2 metal sheds.
Property Reference 0015283
Important Information
- This is a Shared Ownership Property
- This is a Freehold property.
Property Ref: 57897_0015283
Similar Properties
3 Bedroom Semi-Detached Bungalow | £169,950
3 BEDROOM SEMI-DETACHED BUNGALOW WITH BEDROOM 3 UPSTAIRS * DOWNSTAIRS MODERN BATHROOM * MODERN FITTED KITCHEN * GCH & CO...
2 Bedroom Cottage | £169,950
REDUCED *** REDUCED *** REDUCED *** �25K *** CHARMING STONE COTTAGE CIRCA 1750 PART OF THE ORIGINAL HISTORIC...
3 Bedroom End of Terrace House | £168,750
WELL PRESENTED 3 BEDROOM END TERRACE * UPVC DG WINDOWS * GCH WITH A NEW 1 YEAR OLD CONDENSING COMBI-BOILER WITH A HIVES...
3 Bedroom End of Terrace House | £169,995
SUPERBLY PRESENTED 3 BEDROOM END TERRACE SITUATED ON THE POPULAR COTE FARM DEVELOPMENT * GCH AND NEW BOILER * UPVC DG *...
4 Bedroom End of Terrace House | £170,000
IDEAL BUILDERS PROJECT * 4 BEDROOM THREE STOREY END TERRACE PROPERTY * SMALL CUL-DE-SAC LOCATION * CLOSE TO SALTAIRE VIL...
Waterside View, 1023 Harrogate Road, Apperley Bridge,
2 Bedroom Apartment | £173,965
GROUND FLOOR 2 DOUBLE BEDROOM APARTMENT * NEWLY CONSTRUCTED BLOCK KNOWN AS WATERSIDE VIEW * CANAL WALKS ON THE DOOR STEP...

Martin S Lonsdale (Bradford)
Thackley, Bradford, West Yorkshire, BD10 8JT
How much is your home worth?
Use our short form to request a valuation of your property.
Request a Valuation
