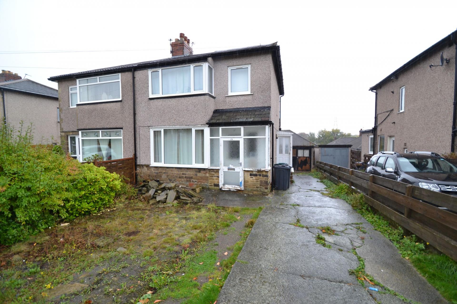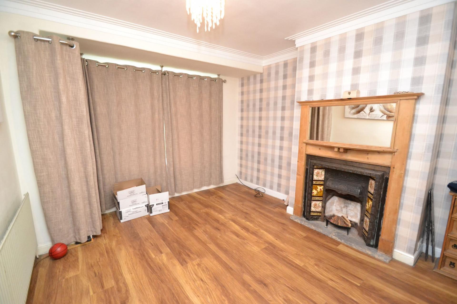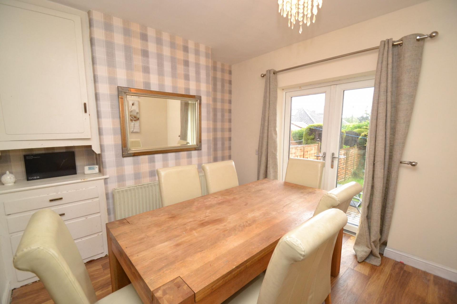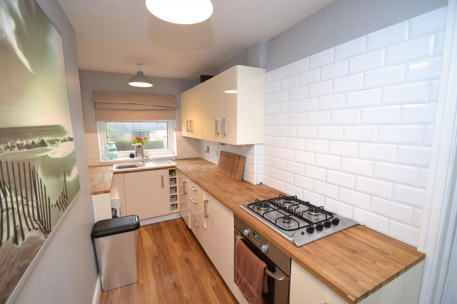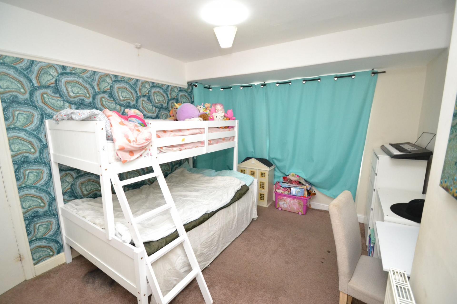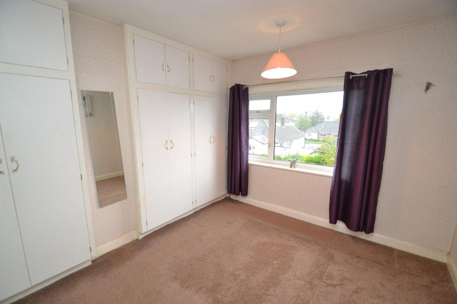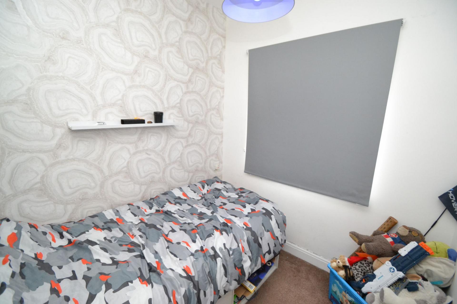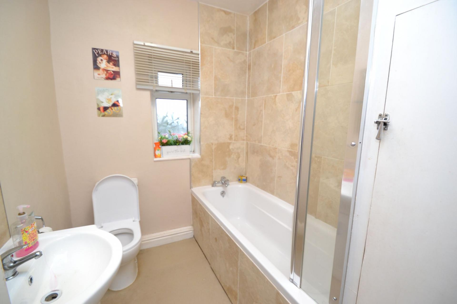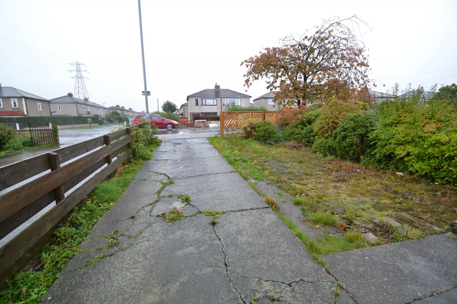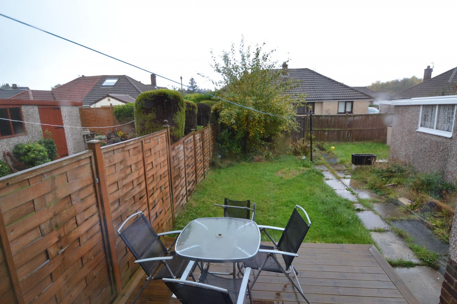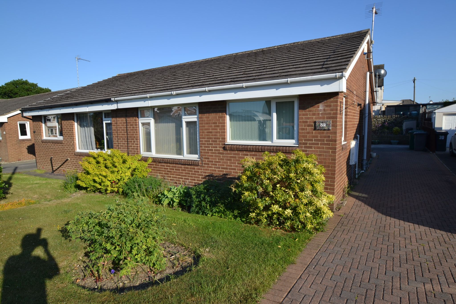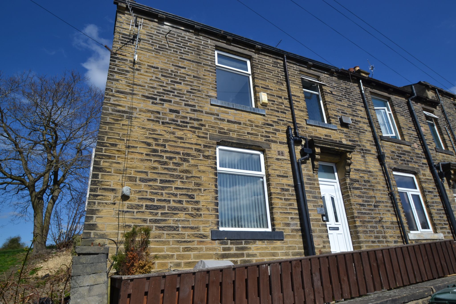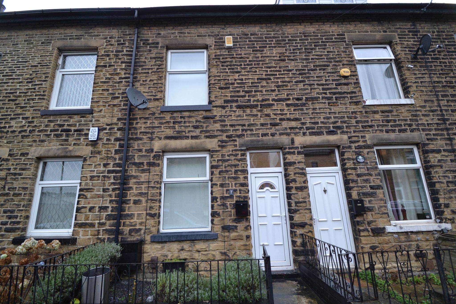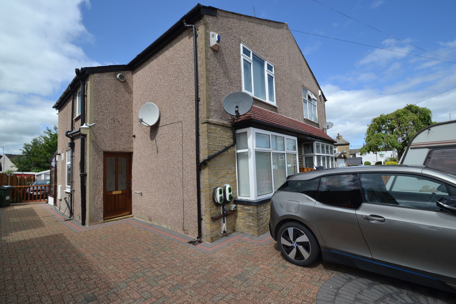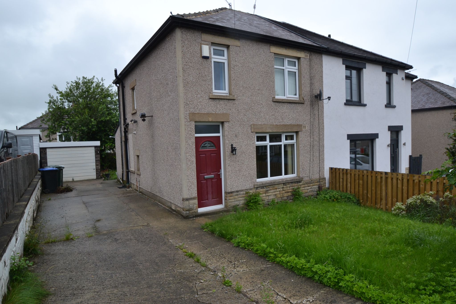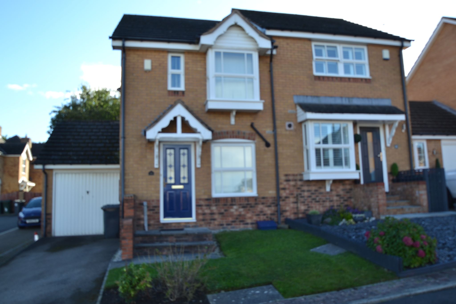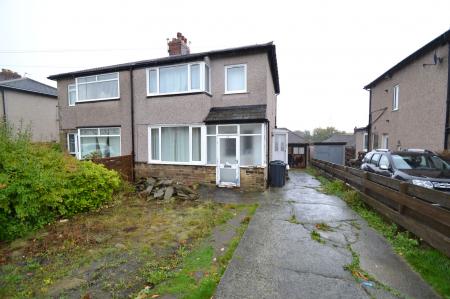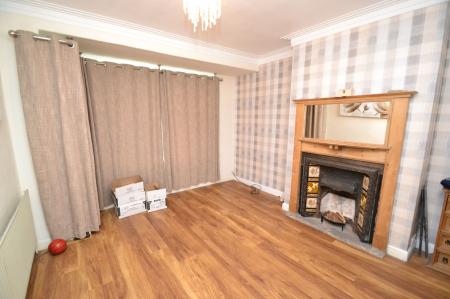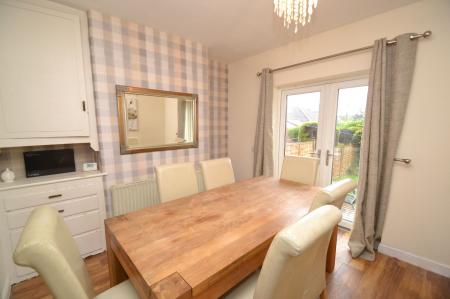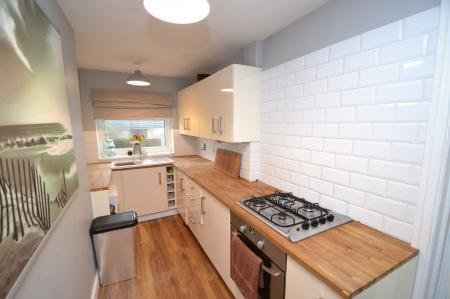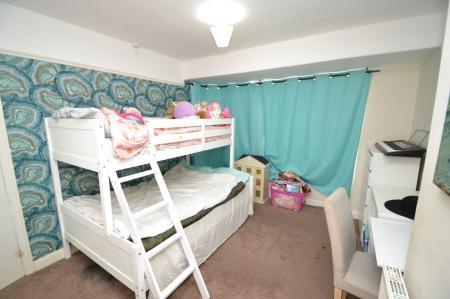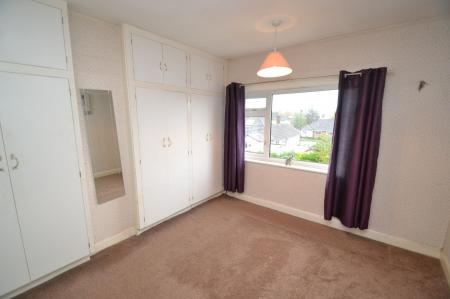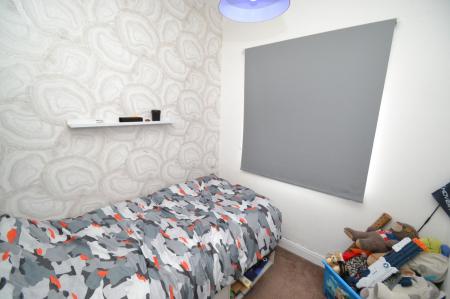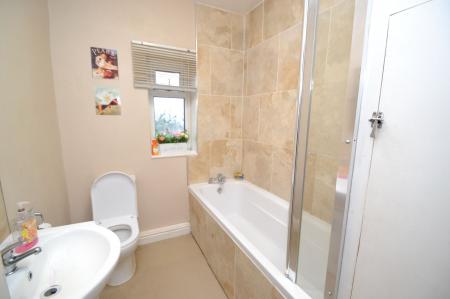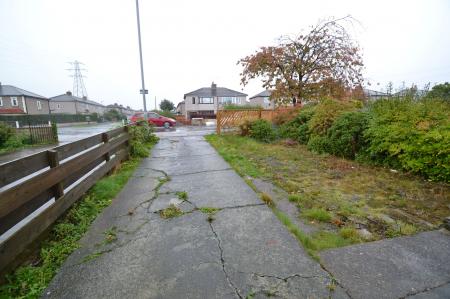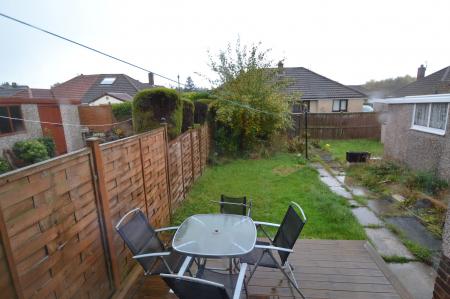- 3 BEDROOM BAY SEMI-DETACHED
- POPULAR PART OF WROSE
- 2 RECEPTION ROOMS
- MODERN FITTED KITCHEN AND BATHROOM SUITE
- GCH AND CONDENSING BOILER
- UPVC DG WINDOWS
- FRONT & REAR GARDENS
- DRIVE AND DETACHED GARAGE
- NEEDS SOME TLC
- IDEAL FTB'S OR YOUNG FAMILY HOME
3 Bedroom Semi-Detached House for sale in Wrose
POPULAR STYLE OF EXTENDED MATURE BAY SEMI-DETACHED * 2 RECEPTIONS * GCH AND CONDENSING LOGIC BOILER * UPVC DG * FRONT & REAR GARDENS * DRIVE AND DETACHED GARAGE * NEEDS SOME TLC * AN IDEAL FTB'S OR YOUNG FAMILY HOME * NO CHAIN SALE * VIEWING ESSENTIAL *
Here we have a bay semi-detached situated in this popular part of Wrose. Comprising, front wood porch, hallway, bay lounge with a feature fireplace surround and open cast iron fireplace, dining room with rear Upvc dg French doors, modern fitted kitchen, upstairs are 3 bedrooms, modern bathroom suite in white with a shower over the bath, gch and a condensing boliler, Upvc dg windows, side Upvc dg entrance porch, front drive and garden, detached single garage, rear garden with lawns and a decked area. Needs a little TLC, but offers great potential. NO CHAIN.
Entrance: Front wood porch, internal door leads into the hallway, ch radiator, lincrusta decor in parts, stairs with a spindle staircase, under stairs storage.
Lounge: 3.95m x 3.58m (12'11 x 11'8). Upvc dg bay window to front, ch radiator, pine fireplace surround with a cast iron open fire and period tiling to the back, original cornice, laminate floor.
Dining Room: 3.50m x 3.08m (11'5 x 10'1). Upvc dg French doors to rear, cornice, ch radiator, built in original cupboard and drawers, laminate floor.
Kitchen: 4.95m x 1.60m (16'2 x 5'2). Modern range of wall & base units, solid butcher wood work tops with white brick effect tiling above, white sink with a chrome mixer tap, space for a tall boy fridge freezer, stainless steel 4 ring gas hob, built in electric stainless steel oven, plumbed for an auto-washer, Ideal Logic condensing boiler, ch radiator, rear Upvc dg window, side door.
Landing & Stairs: Spindle staircase, side frosted Upvc dg window, access into the roof space.
Bedroom 1: 3.83m x 3.14m (12'6 x 10'3). Upvc dg bay window to front, ch radiator.
Bedroom 2: 3.35m x 3.00m (10'11 x 9'10). Upvc dg window to rear, ch radiator, fitted robes.
Bedroom 3: 2.25m x 2.01m (7'4 x 6'7). Upvc dg window to front, ch radiator.
Bathroom: 2.35m x 1.81m (7'8 x 5'11). Three piece suite in white, with a glass shower screen, thermostatically controlled shower over the bath, wash basin set on a vanity unit, part tiled, frosted Upvc dg window, heated towel rail, linen cupboard.
Externally: Front garden with crazy paved frontage and borders, side Upvc dg porch, drive leading to the detached garage with light & power. The rear garden comprises of 2 lawns, decked area from the French doors, planted areas, water tap.
Property Reference 0015177
Important Information
- This is a Shared Ownership Property
- This is a Freehold property.
Property Ref: 57897_0015177
Similar Properties
2 Bedroom Semi-Detached Bungalow | £160,000
SET IN THIS ATTRACTIVE CUL-DE-SAC LOCATION IN THIS MUCH SOUGHT AFTER PART OF IDLE * 2 BEDROOM SEMI-DETACHED BUNGALOW * G...
2 Bedroom End of Terrace House | Offers Over £160,000
END FRONT SOUTH FACING 2 BEDROOM BACK TO BACK KNOWN AS "SOUTHVIEW" * ENTRANCE VESTIBULE * LOUNGE * GALLEY KITCHEN * USEF...
4 Bedroom Terraced House | £159,995
TASTEFULLY PRESENTED 4 BEDROOM MID-STONE TERRACE * SITUATED IN THIS UP AND COMING LOCATION & CLOSE TO THE LEEDS BOUNDARY...
3 Bedroom Semi-Detached House | £162,995
SPACIOUS 3 BEDROOM SEMI-DETACHED WITH ROOM TO EXTEND TO THE REAR * CONSERVATORY * BLOCK DRIVE AND PARKING FOR SEVERAL CA...
3 Bedroom Semi-Detached House | £164,950
MATURE STYLE 3 BEDROOM SEMI-DETACHED SITUATED IN THIS POPULAR PART OF THACKLEY * CLOSE TO ALL LOCAL SCHOOLS * GCH & UPVC...
2 Bedroom Semi-Detached House | £164,950
MUCH SOUGHT AFTER STYLE OF PROPERTY * 2 BEDROOM SEMI-DETACHED SITUATED ON THIS POPULAR DEVELOPMENT * UPVC DG * GCH WITH...

Martin S Lonsdale (Bradford)
Thackley, Bradford, West Yorkshire, BD10 8JT
How much is your home worth?
Use our short form to request a valuation of your property.
Request a Valuation
