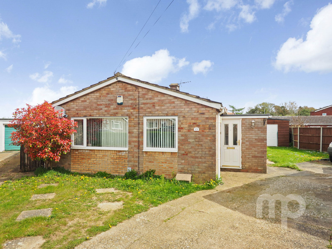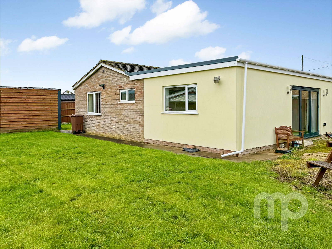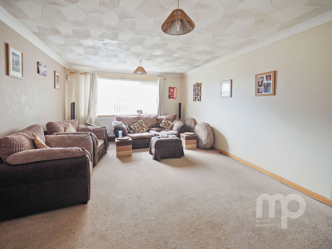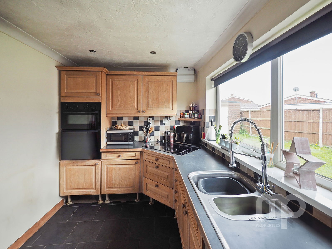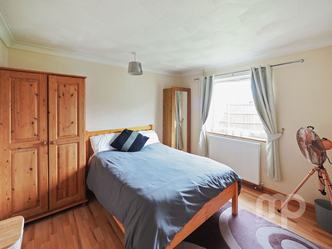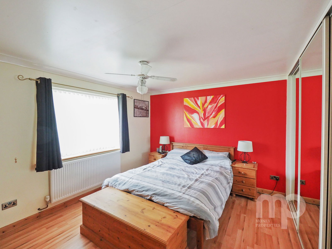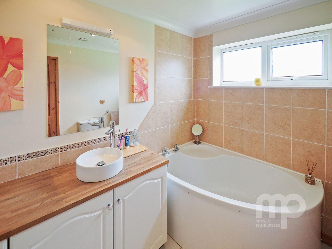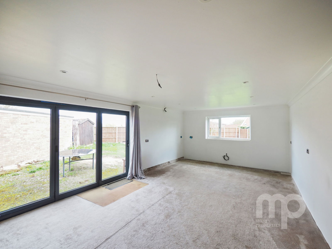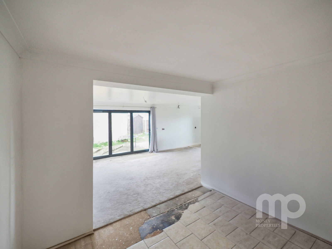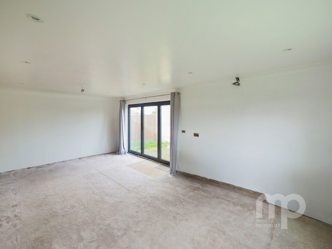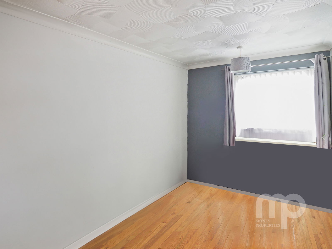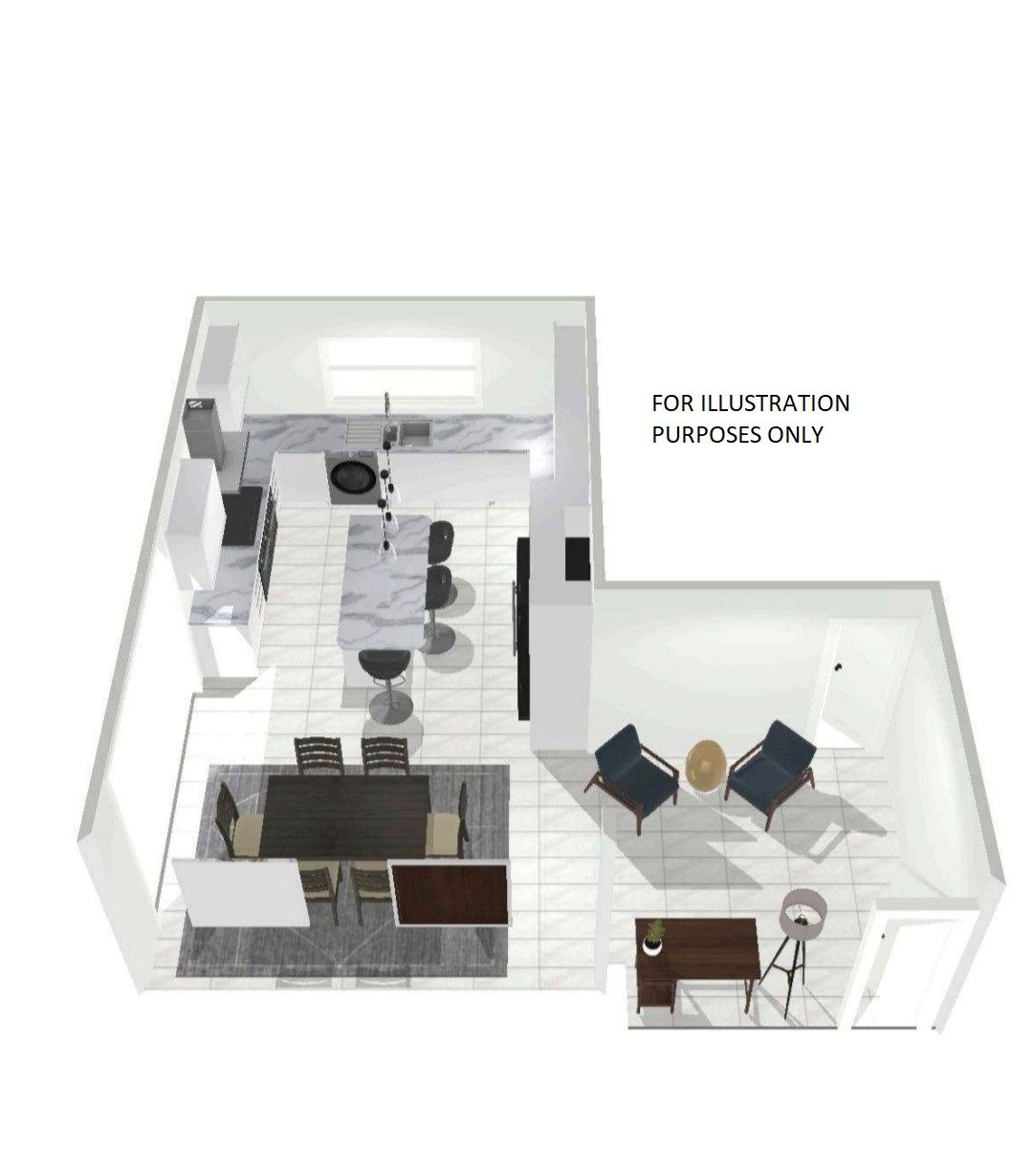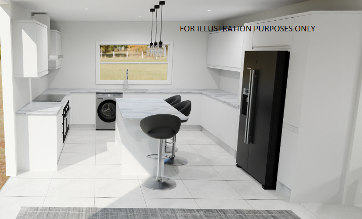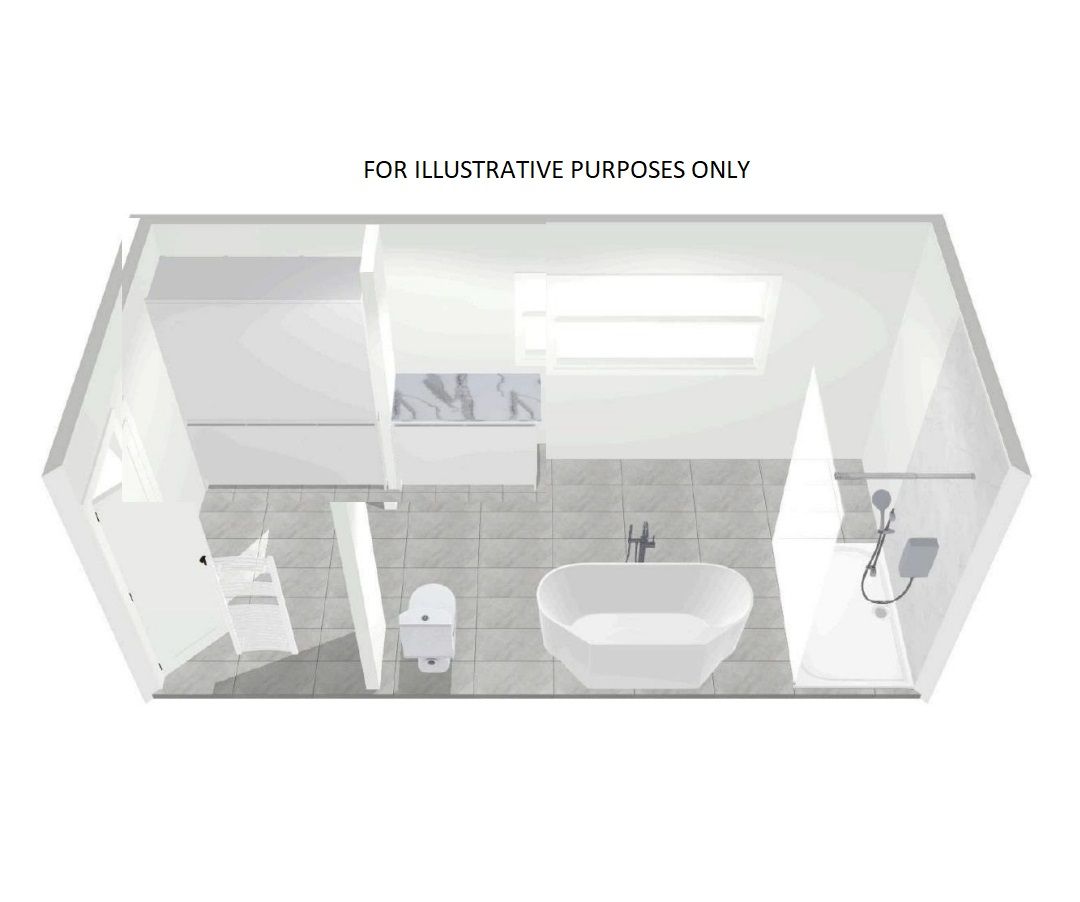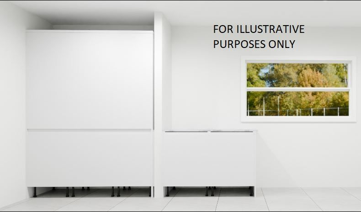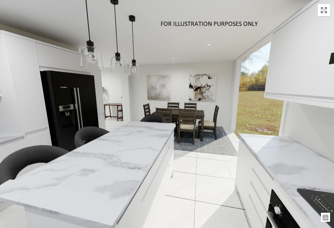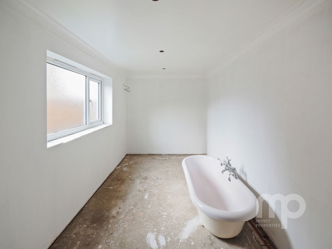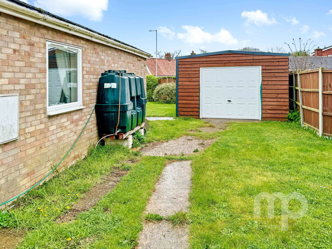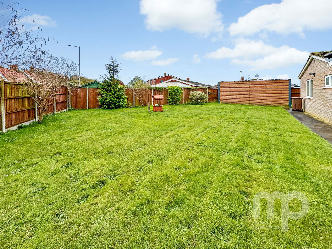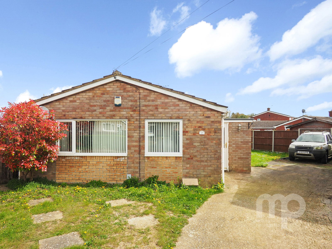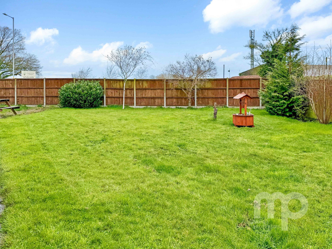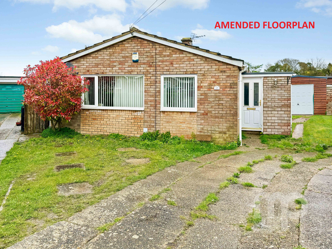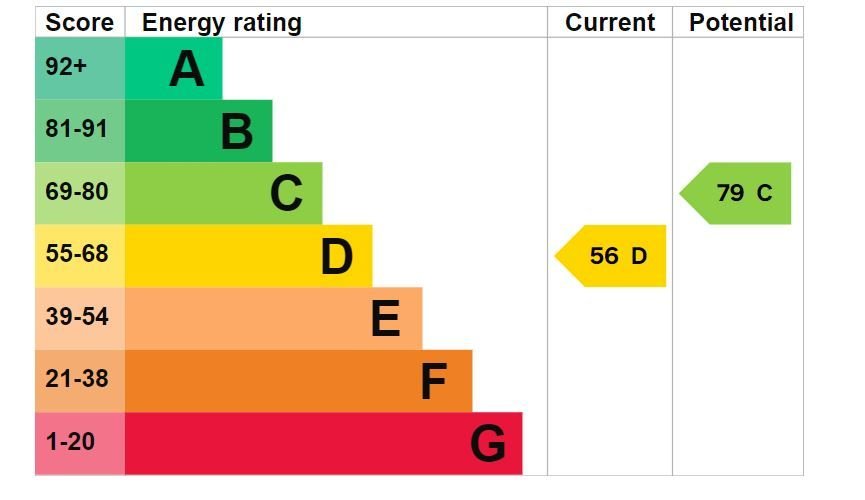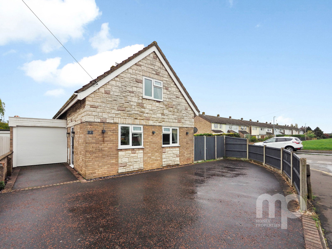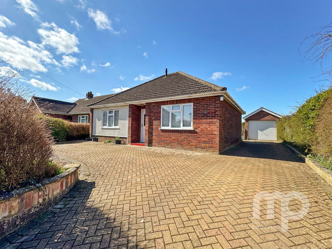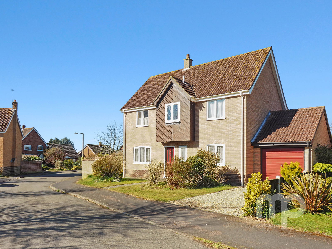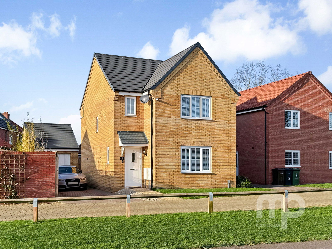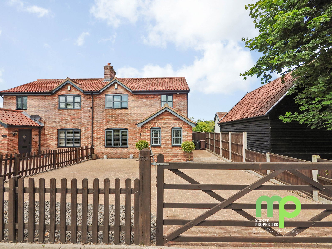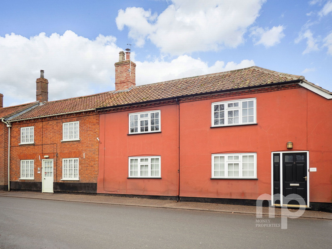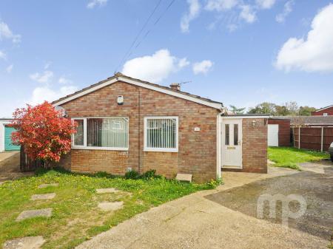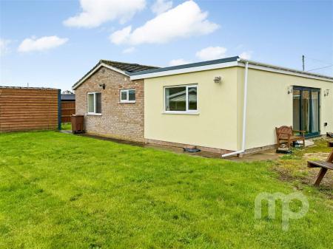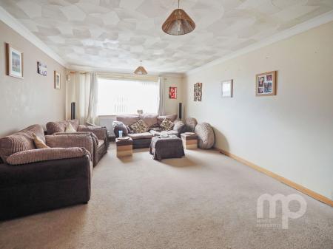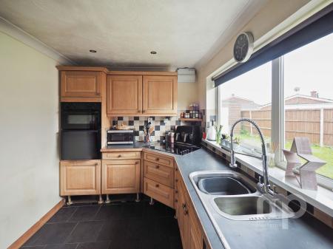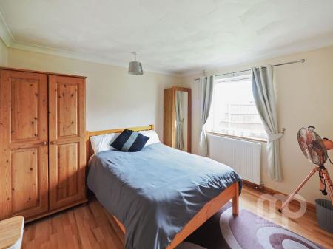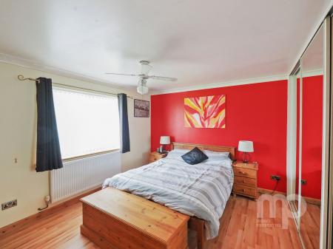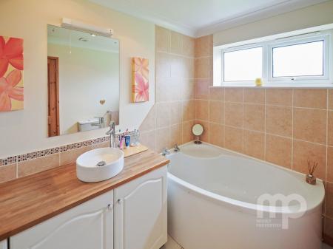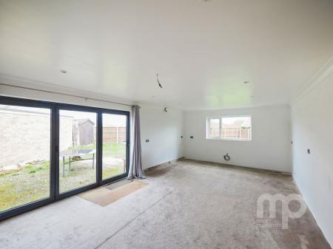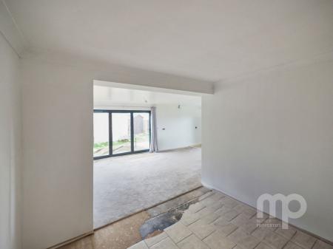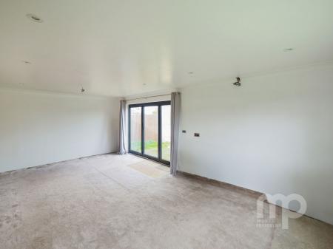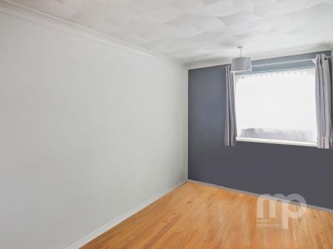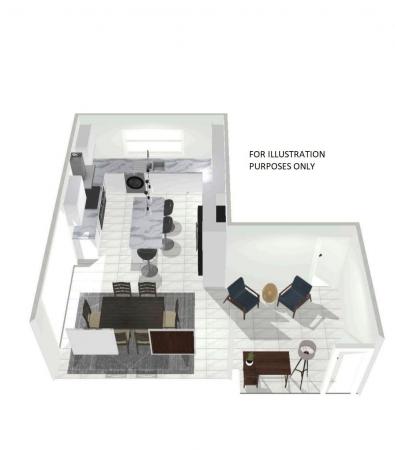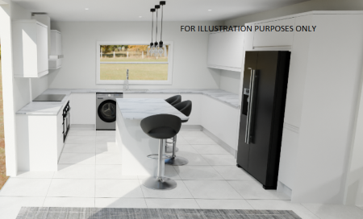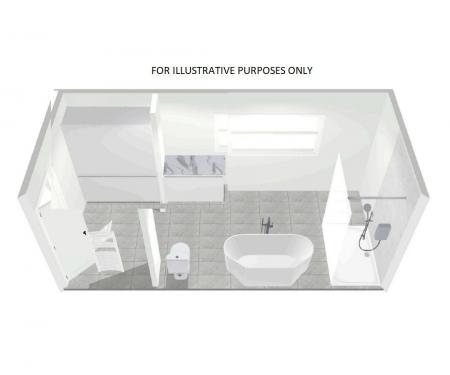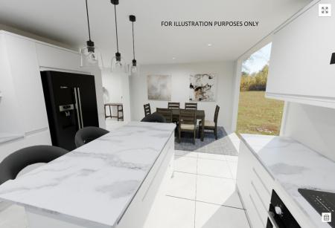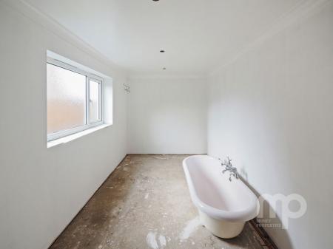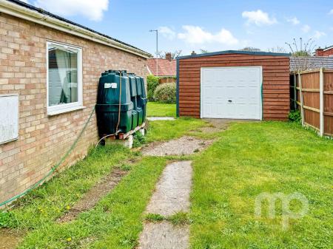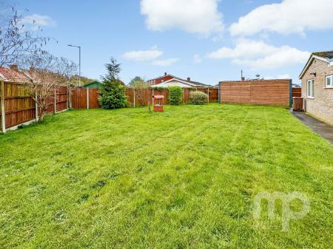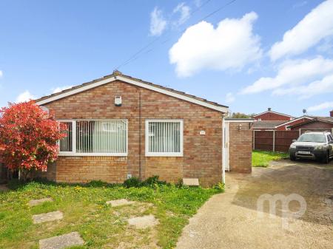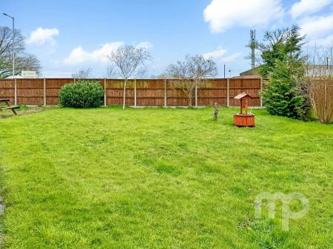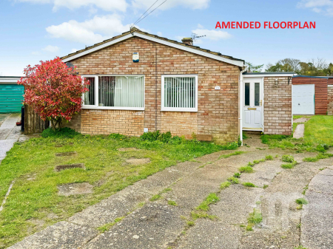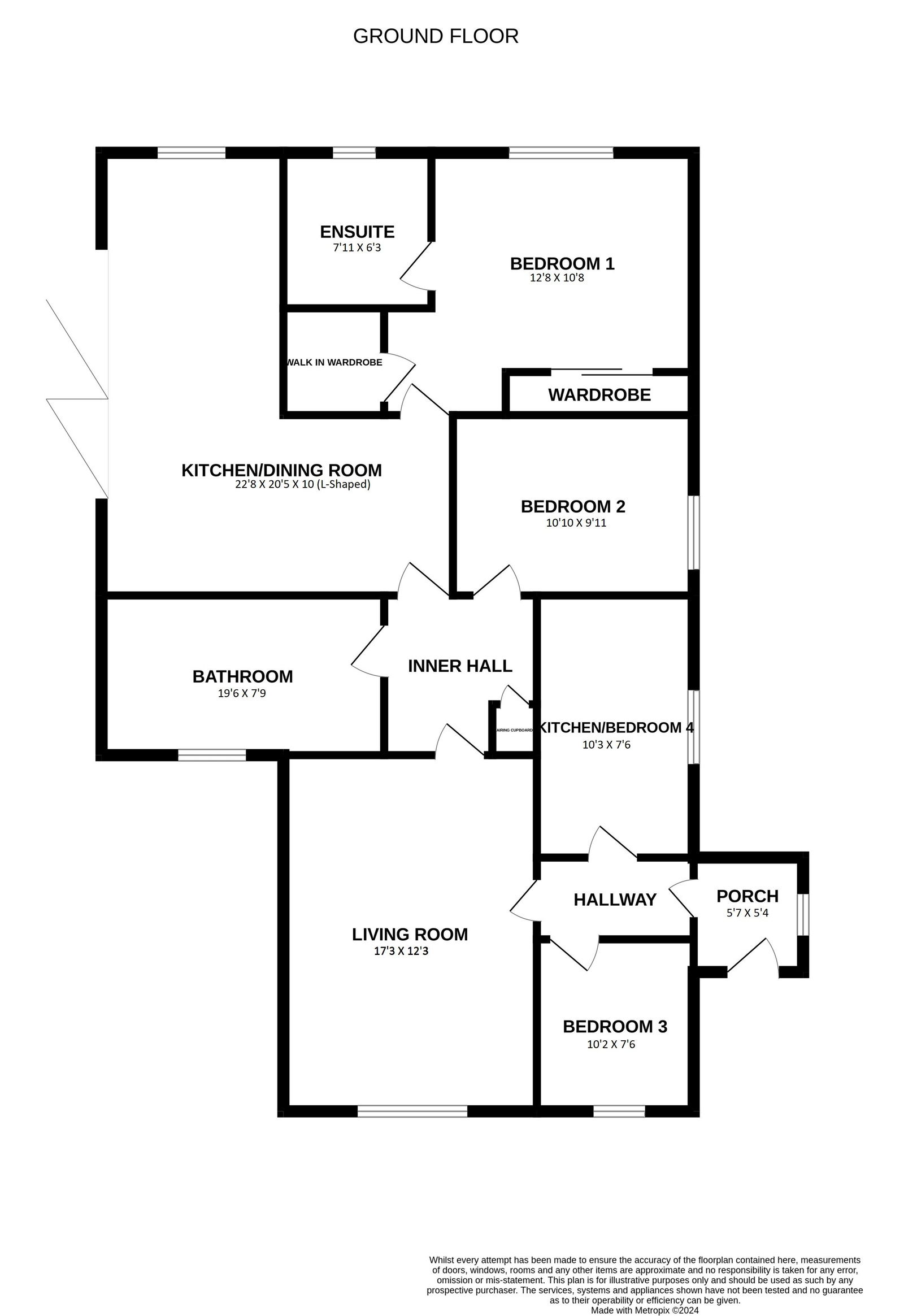- Detached bungalow with potentially four bedrooms
- The property is unfinished due to the current owners circumstances
- The extension is completed with electrics including underfloor heating awaiting second fixings, 3 meter bi fold are installed.
- The property sits on a generous 0.20 acre plot so further extension would be possible (stpp)
- Sitting at the bottom of the close walking distance from sought after local schools and shops
- Easy access to the main A11 for those commuting to work by road
- Ample parking for cars and caravan on driveway and large oversized garage
- Must view to fully appreciate the properties potential
- Gas supply on the corner of the bungalow needs connecting up, currently on Oil fired central heating
- See our online listing for further details regarding flood risk, broadband speed and other material information.
3 Bedroom Bungalow for sale in Wymondham
REVISED FLOOR PLAN
Introducing an exciting opportunity from Moneyproperties - a detached bungalow with immense potential, nestled on a spacious 0.20 acre plot. This property, boasting the possibility of three / four bedrooms, is waiting to be transformed into your dream home. With approximately 1400 sq ft of living space, this bungalow offers a promising canvas for customization. The current owners' circumstances have led to the property being unfinished, presenting a unique chance for you to add your personal touch. Despite the work that remains to be completed, the current owner is motivated to sell which means a swift sale is within reach. Upon completion, the layout will feature an entrance hall, a functional kitchen awaiting transformation into a bedroom, a living room, and a 22ft extension designated for a new kitchen / dining area and has a three meter bi fold door. The family bathroom will be equipped with a walk in shower and freestanding bath, with plans for additional storage areas to be installed. All double bedrooms, one with an en suite and fitted wardrobes, complete the interior space. The extension has already undergone electrical work, including underfloor heating installation, awaiting the final touches to bring it to life. Situated conveniently at the end of a close, this bungalow is within walking distance of highly regarded Primary and High schools, as well as local shops. Easy access to the main A11 ensures a hassle-free commute for work or leisure. Don't miss out on the chance to make this unfinished property your own. Contact Moneyproperties today to explore the endless possibilities that await you at this charming detached bungalow.
Porch - 1.7m x 1.63m (5'7" x 5'4")
Entrance Hall
Living Room - 5.26m x 3.73m (17'3" x 12'3")
Inner Hallway
Family Bathroom with Walk in shower, bath and storage - 5.94m x 2.36m (19'6" x 7'9")
L Shaped Kitchen/Dining Room with 3 meter Bi fold doors - 6.93m x 6.22m (22'8" x 20'5" x 10' )
Bedroom 1 - 3.86m x 3.25m (12'8" x 10'8")
En suite - 2.41m x 1.91m (7'11" x 6'3")
Walk in Wardobe - 1.55m x 1.3m (5'1" x 4'3")
Bedroom 2 - 3.3m x 3.02m (10'10" x 9'11")
Bedroom 3 - 3.1m x 2.29m (10'2" x 7'6")
Kitchen/Bedroom 4 - 3.12m x 2.29m (10'3" x 7'6")
Outside
Plot Size - 33.81m x 25.91m (110'11" x 85'0")
Front Garden - 9.14m x 10.67m (30'0" x 35'0")
Driveway parking for 4/6 cars
Oversized Garage - 6.02m x 3.96m (19'9" x 13'0")
Rear Garden - 12.19m x 25.91m (40'0" x 85'0")
AGENTS NOTES -
Planning : some historical planning - details can be found on the South Norfolk Planning website.
Covenants, Rights and Restrictions: - restrictive covenants and easements on title. Please enquire with the selling agents for any information.
Broadband : Ultrafast Full Fibre FTTP - See Ofcom checker and Openreach website for more details.
Mobile phone : Good indoor and outdoor coverage - See Ofcom checker.
Flood risk : Low surface risk and Very Low risk rivers & sea - according to Gov.uk website
Services : Mains elec and water. Gas (available). Heating is oil.
Local authority : Norfolk County Council and South Norfolk
Council Tax Band : C
Tenure : Freehold
EPC : D
Important Information
- This is a Freehold property.
- This Council Tax band for this property is: C
Property Ref: 680_814187
Similar Properties
Finderne Drive, Wymondham, NR18
3 Bedroom Chalet | Offers in region of £325,000
Moneyproperties bring to market this immaculately presented three double bedroom detached chalet ideally located for acc...
2 Bedroom Bungalow | £325,000
Moneyproperties are delighted to bring to market this well-presented two bedroom detached bungalow within a desirable lo...
Rectory Gardens, Hingham, Norfolk
4 Bedroom Detached House | £325,000
Spacious Four-Bedroom Detached Home on Generous Corner Plot in Sought -after Hingham. Tucked away in a quiet cul-de-sac...
3 Bedroom Detached House | £345,000
Moneyproperties are thrilled to bring to market this immaculately presented three-bedroom detached house located on a po...
The Street, Ashwellthorpe, Norwich, NR16 1AA
3 Bedroom Semi-Detached House | Offers in region of £350,000
Moneyproperties presents this immaculate three-bedroom furnished cottage in the charming village of Ashwellthorpe. This...
Dereham Road, Hingham, Norfolk. NR9 4HU
3 Bedroom End of Terrace House | Offers in region of £350,000
Moneyproperties proudly present this well maintained three bedroom end terrace house with no forward chain so a quick sa...

Money Properties (Wymondham)
17/18 Market Place, Wymondham, Norfolk, NR18 0AX
How much is your home worth?
Use our short form to request a valuation of your property.
Request a Valuation
