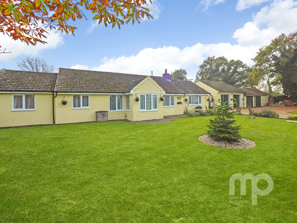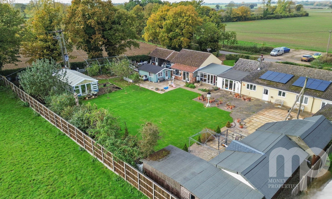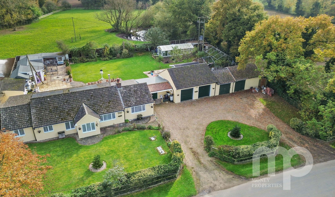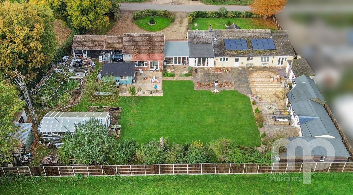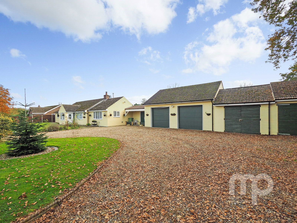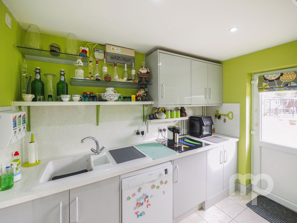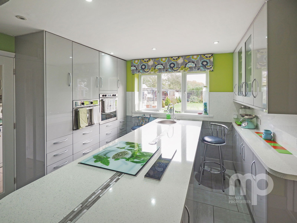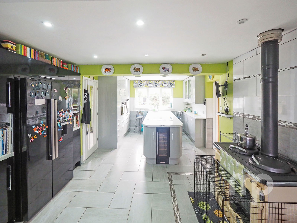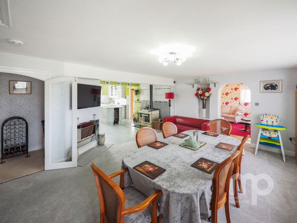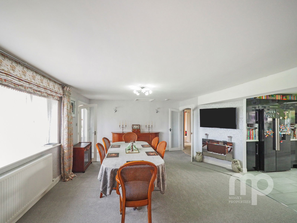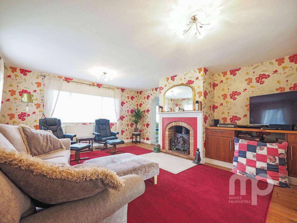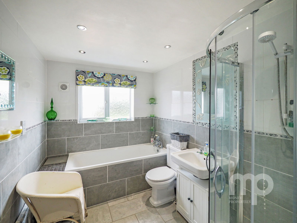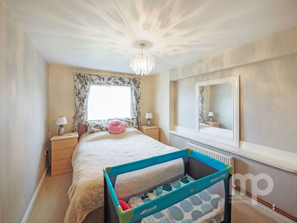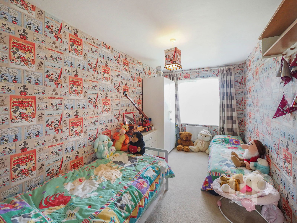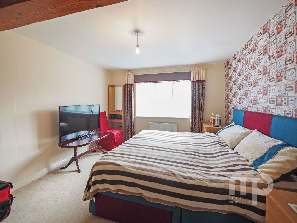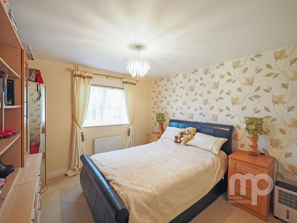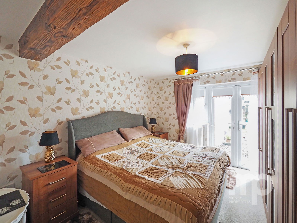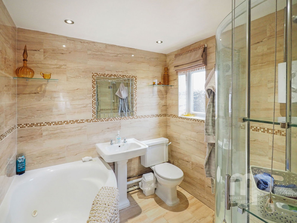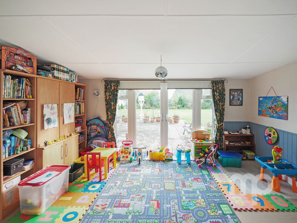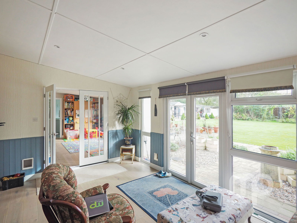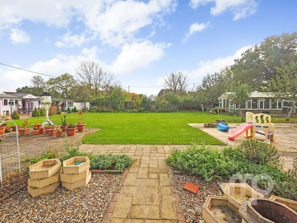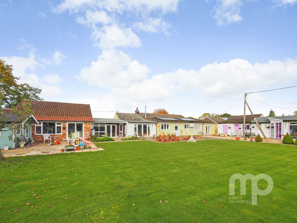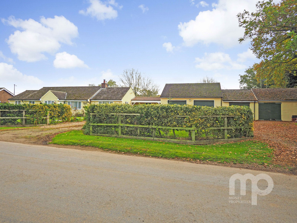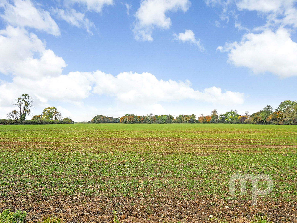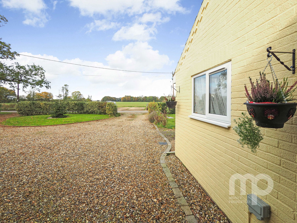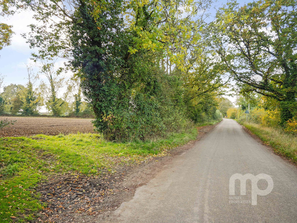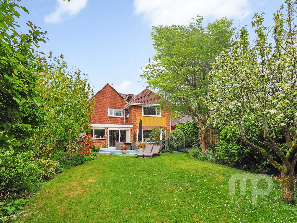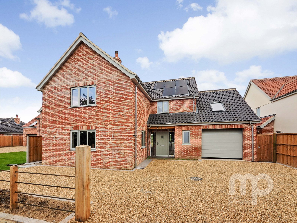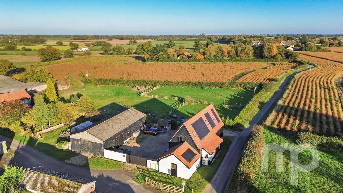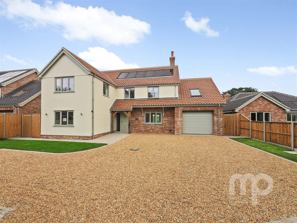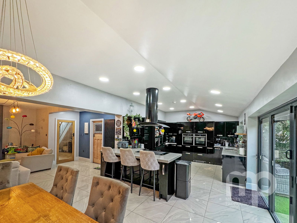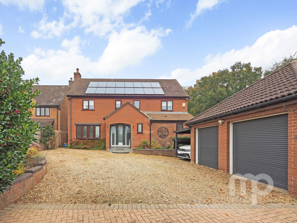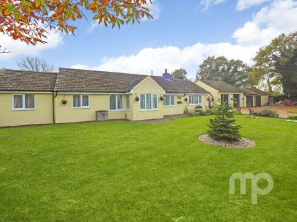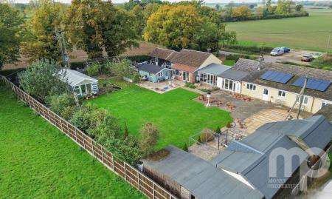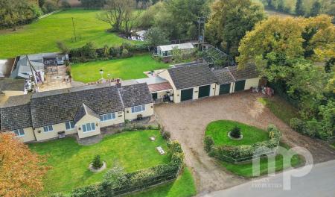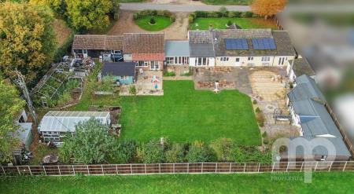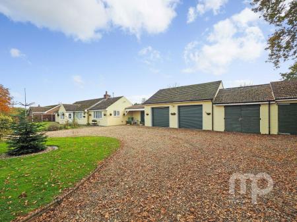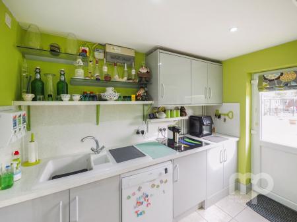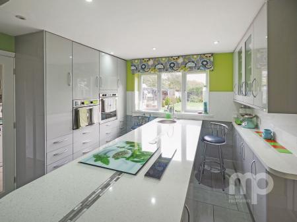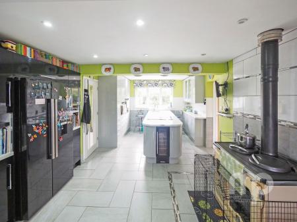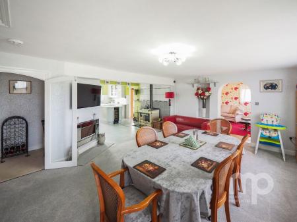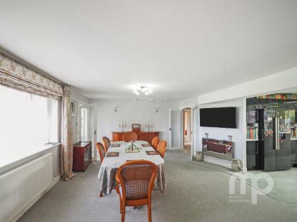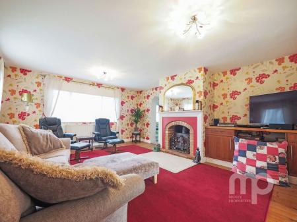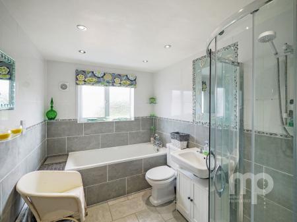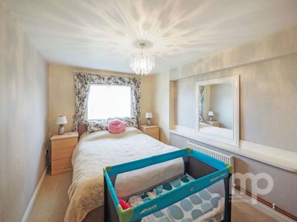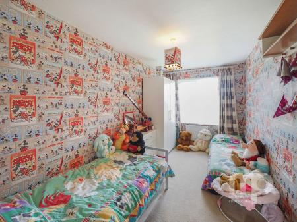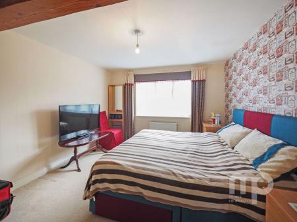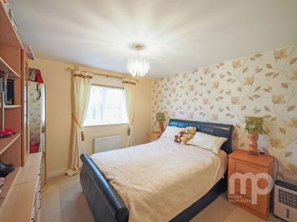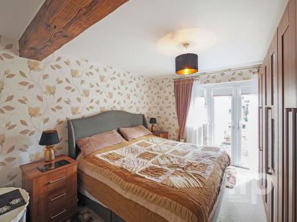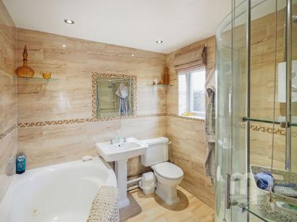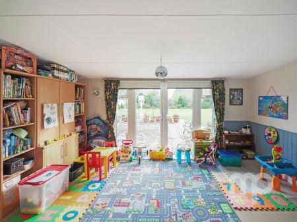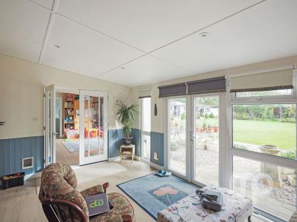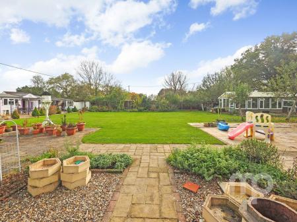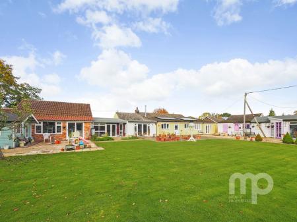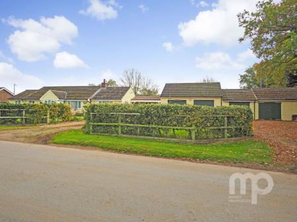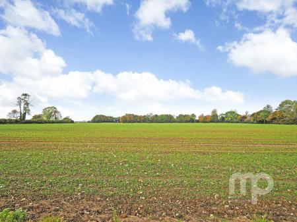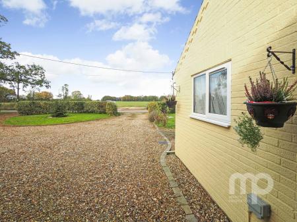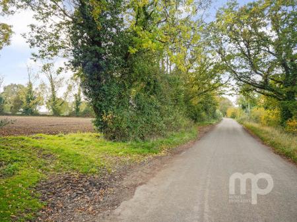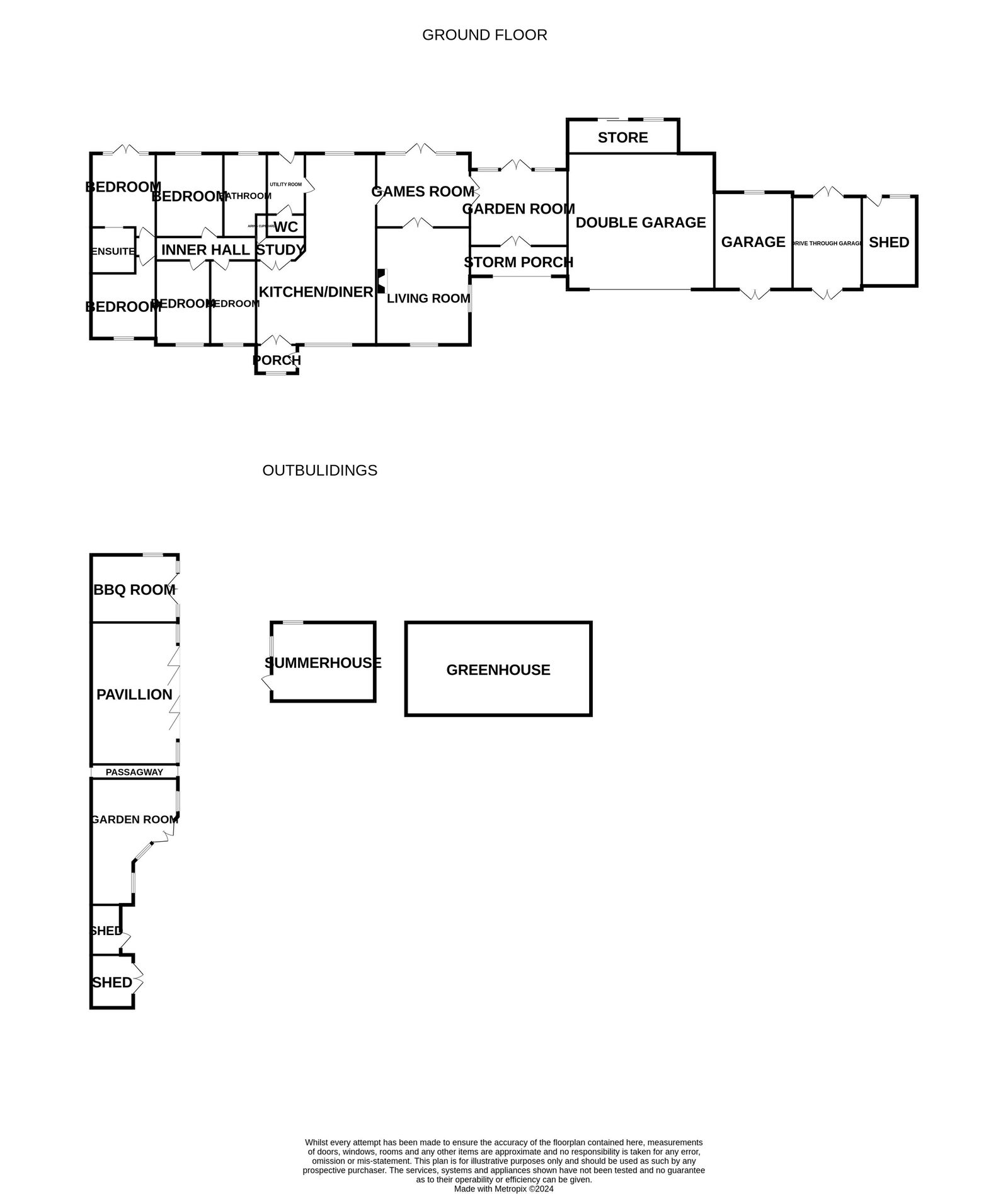- Stunning detached five bedroom bungalow offering approximately 2200 sq ft of living space
- Benefiting from a generous solar panel income of around £3000 per year.
- Ideally situated for the main A11 for those looking for easy access to both Norwich and Cambridge
- Conveniently located for access to Norfolk market towns of Wymondham and Attleborough
- 30ft Kitchen / Dinning area with modern kitchen, island and Aga perfect for large or dual families
- Rear Garden measures approximately 160ft x 80ft and houses various storage sheds and workshops
- For those who love the Norfolk countryside with field views to the front and the rear of the property
- Ideal home for those who want to set up a business from home or love entertaining
- Sitting on a generous plot close to 0.75 acres with approx 1000sq ft of multiple garages and storage sheds
- See our full online listing for further details including flood risk, broadband speed and other material inform
5 Bedroom Bungalow for sale in Wymondham
Moneyproperties proudly presents Chase End, a stunning detached five-bedroom bungalow offering approximately 2200 sq ft of living space, complemented by 1000 sq ft of garage space and 950 sq ft of outbuildings on a plot just under 0.75 acres. The property features a spacious kitchen/dining area with an Aga, a cosy living room with a wood-burning stove, a games room, a garden room, and multiple garages and storage sheds. With field views to the front and rear, a beautifully landscaped rear garden including a summer house, greenhouse, pavilion, and BBQ room, this home is perfect for a large family, dual families, or those seeking a home business setup. Conveniently located for access to Norfolk market towns of Wymondham and Attleborough,and the main A11 for those looking for easy access to both Norwich and Cambridge , this property offers a unique blend of space, comfort, and versatility. Property has Solar panels benefiting from a FIT payout of around £3000 per year.
Open Porch - 4.83m x 1.5m (15'10" x 4'11")
Garden Room - 4.83m x 3.78m (15'10" x 12'5")
Games Room - 4.65m x 3.71m (15'3" x 12'2")
Kitchen / Dining Room - 9.14m x 5.92m (30'0" x 19'5")
Utility Room - 2.95m x 1.91m (9'8" x 6'3")
Cloakroom - 1.32m x 1.12m (4'4" x 3'8")
Study Area - 2.62m x 2.34m (8'7" x 7'8")
Inner Hall - 5.94m x 1.19m (19'6" x 3'11")
Main Bedroom with ensuite and patio doors - 4.75m x 3.2m (15'7" x 10'6")
Ensuite - 2.21m x 2.13m (7'3" x 7'0")
Bedroom Two - 4.09m x 3.2m (13'5" x 10'6")
Bedroom Three - 4.17m x 3.35m (13'8" x 11'0")
Bedroom Four - 4.17m x 2.69m (13'8" x 8'10")
Bedroom Five - 4.17m x 2.24m (13'8" x 7'4")
Family Bathroom - 4.17m x 2.13m (13'8" x 7'0")
Living Room - 5.49m x 4.5m (18'0" x 14'9")
Integral Double Garage - 7.32m x 6.71m (24'0" x 22'0")
Garage - 4.85m x 3.84m (15'11" x 12'7")
Drive Through Garage - 4.75m x 29.87m (15'7" x 98'0")
Storage Shed - 4.55m x 2.95m (14'11" x 9'8")
Outside
Plot Size - 50.29m x 48.77m (165'0" x 160'0")
Front Garden - 16.76m x 48.77m (55'0" x 160'0")
Rear Garden - 24.38m x 48.77m (80'0" x 160'0")
Workshop - 5m x 3.78m (16'5" x 12'5")
Greenhouse - 9.14m x 4.57m (30'0" x 15'0")
Outbuildings to the left
Storage Shed - 2.74m x 2.13m (9'0" x 7'0")
Storage Shed - 2.95m x 2.13m (9'8" x 7'0")
Garden Room - 6.3m x 5.03m (20'8" x 16'6")
Pavillion - 7.32m x 3.96m (24'0" x 13'0")
BBQ Room with kitchen - 4.65m x 4.27m (15'3" x 14'0")
Decked Area
AGENT’S NOTES -
Planning : Details, if any, can be found on the South Norfolk Council Planning website.
Covenants, Rights and Restrictions: Please enquire with the selling agents for any information.
Broadband : FTTP - Ultrafast Full Fibre - See Ofcom checker and Openreach website for more details.
Mobile phone : See Ofcom checker for coverage details.
Flood risk : Very Low risk surface, Very Low risk rivers and seas according to Gov.uk website
Services : Mains Electricity and Water, Septic Tank and Oil Fired Heating
Local authority : Norfolk County Council and South Norfolk
Council Tax Band : B
Tenure : Freehold
EPC : TBC
Important information
This is a Freehold property.
This Council Tax band for this property is: B
Property Ref: 680_949395
Similar Properties
Broadhurst Road, Eaton Rise, Norwich
4 Bedroom Detached House | Offers Over £650,000
Guide Price £675,000 - £700,000. Moneyproperties welcome you to this stunning spacious executive style four bedroom pro...
4 Bedroom Detached House | £645,000
Moneyproperties are thrilled to present the opportunity to purchase this brand new four-bedroom detached house set in th...
Bell Road, Rockland St. Peter, Attleborough, Norfolk, NR17 1UL
3 Bedroom Detached House | Guide Price £600,000
GUIDE PRICE £600-£625,000. Moneyproperties proudly presents this investment opportunity a beautifully converted barn, th...
5 Bedroom Detached House | £685,000
Moneyproperties are thrilled to present the opportunity to purchase this brand new five-bedroom detached house set in th...
Friarscroft Lane, Wymondham, NR18
5 Bedroom Detached House | Guide Price £700,000
GUIDE PRICE £700,000 - £750,000 Moneyproperties are delighted to be marketing this executive style five-bedroom detached...
Silfield Road, Wymondham, NR18
5 Bedroom Detached House | Offers in region of £730,000
Moneyproperties bring to market this executive style five-bedroom detached family home offering approximately 2250sq ft...

Money Properties (Wymondham)
17/18 Market Place, Wymondham, Norfolk, NR18 0AX
How much is your home worth?
Use our short form to request a valuation of your property.
Request a Valuation
