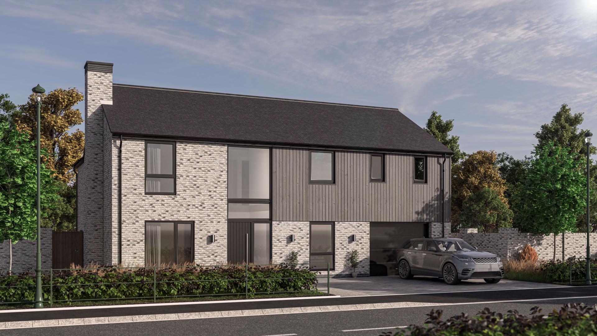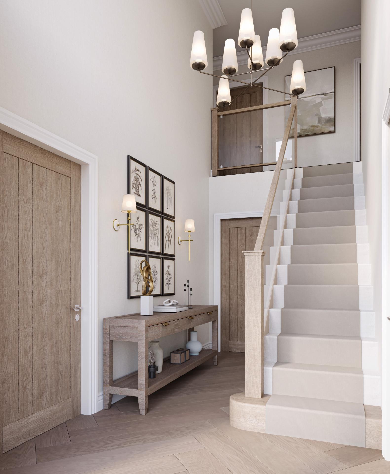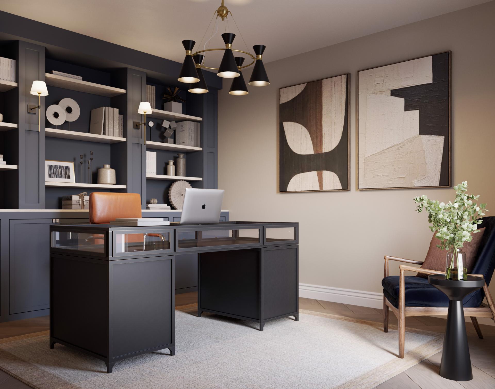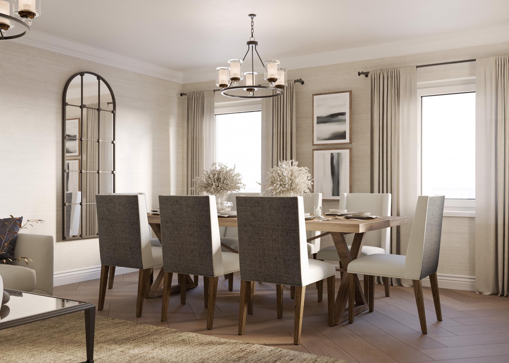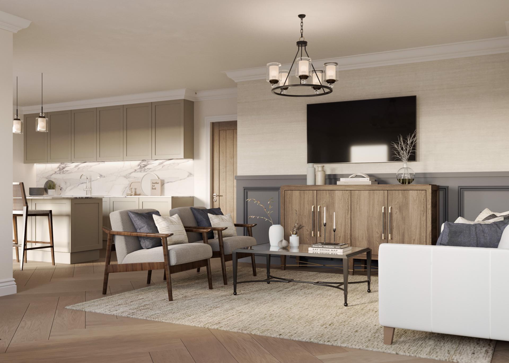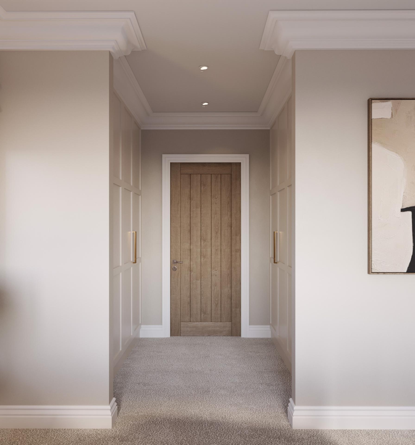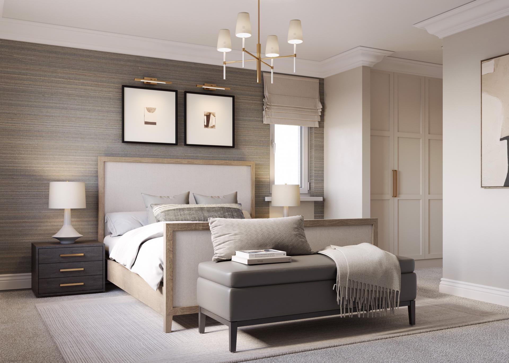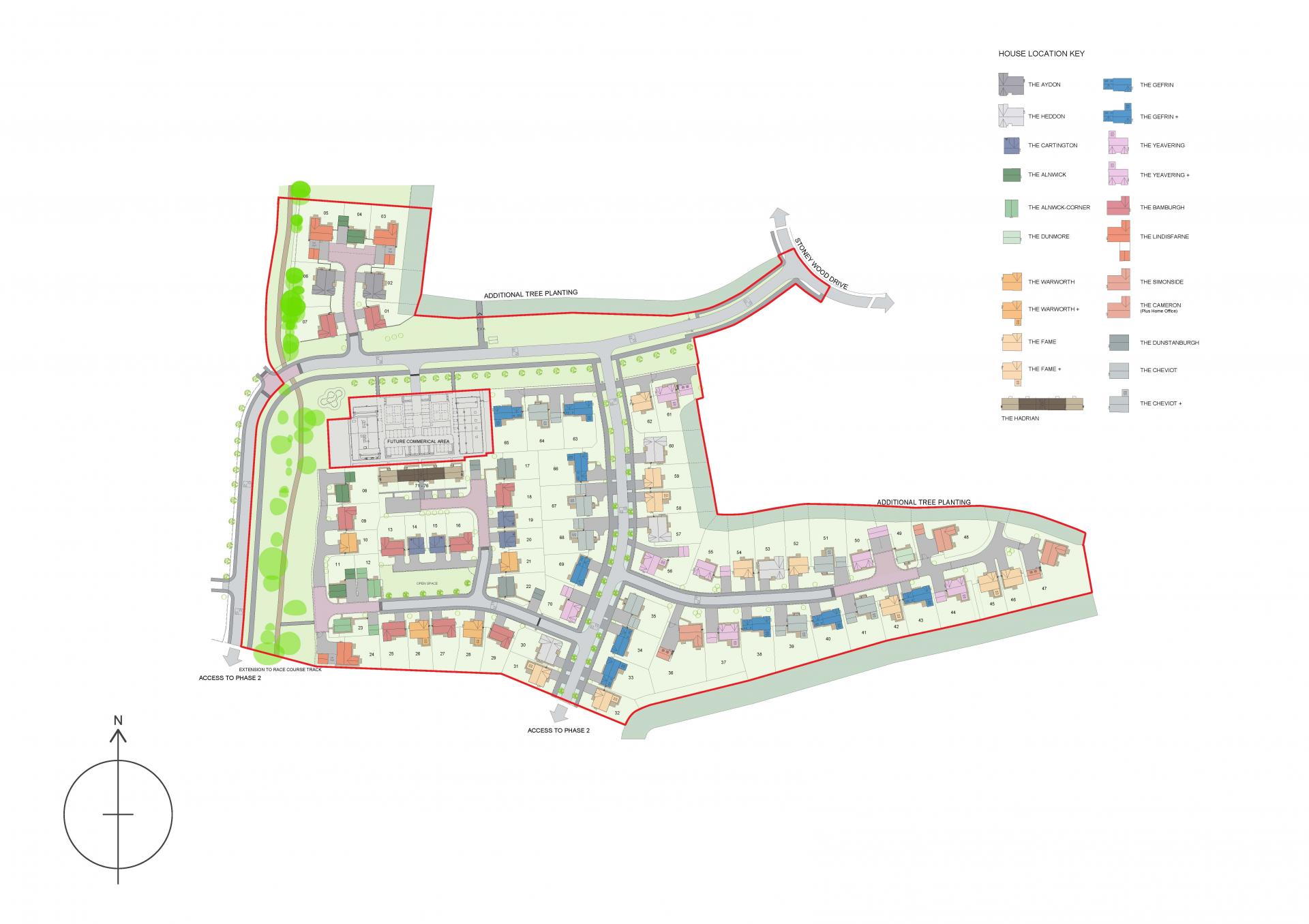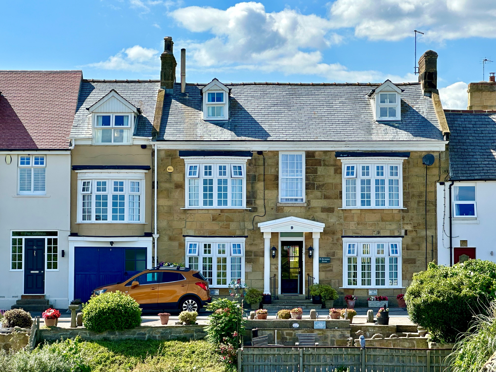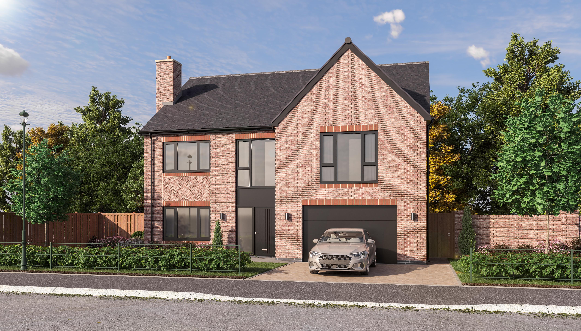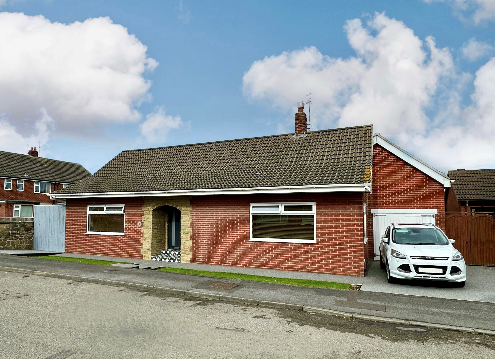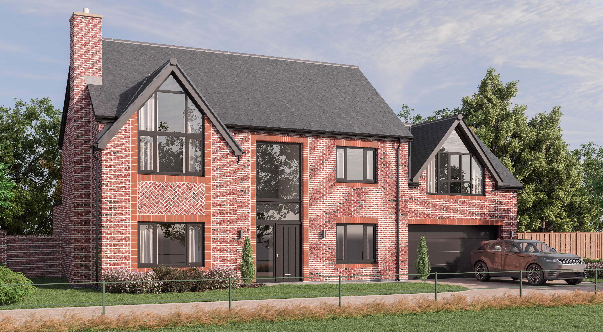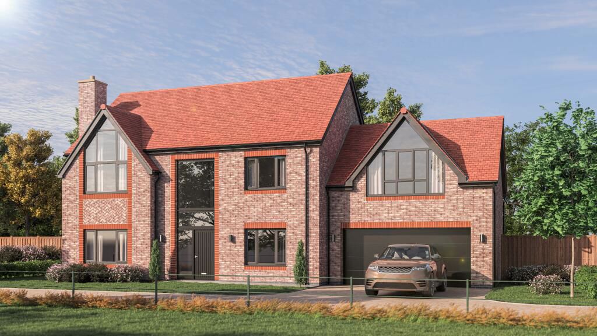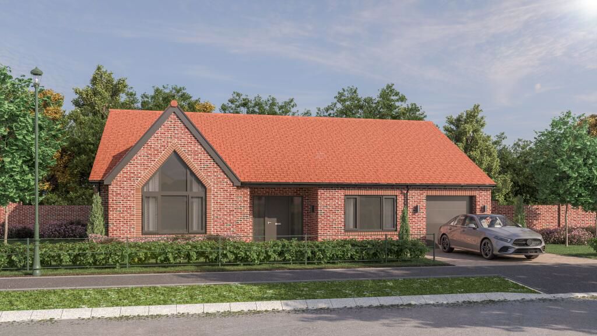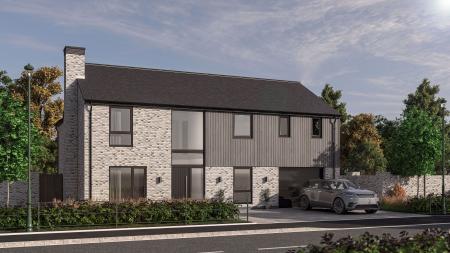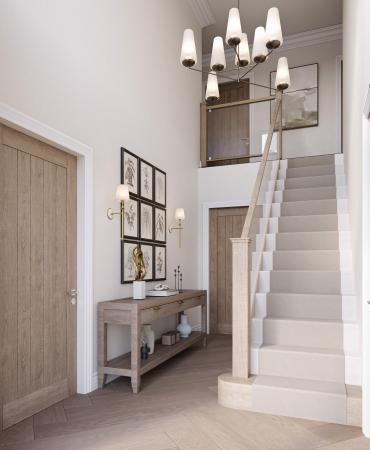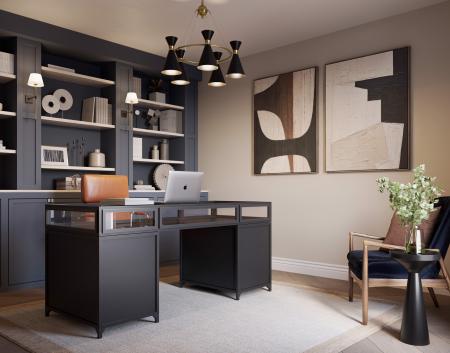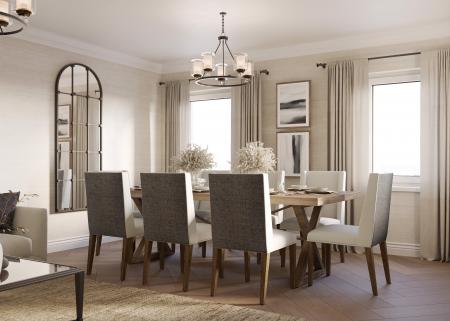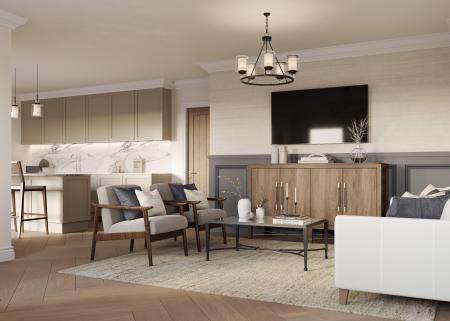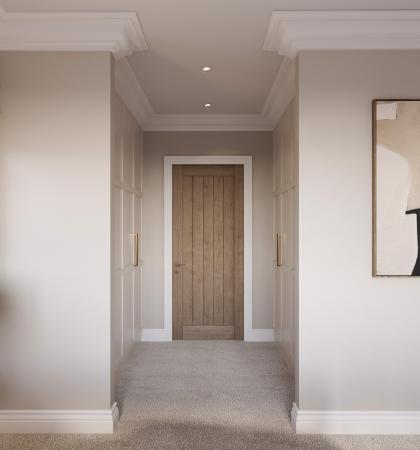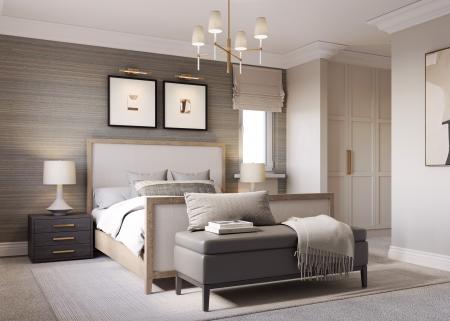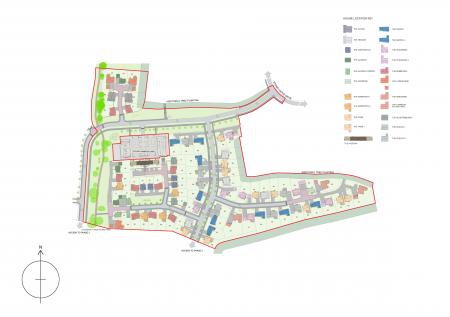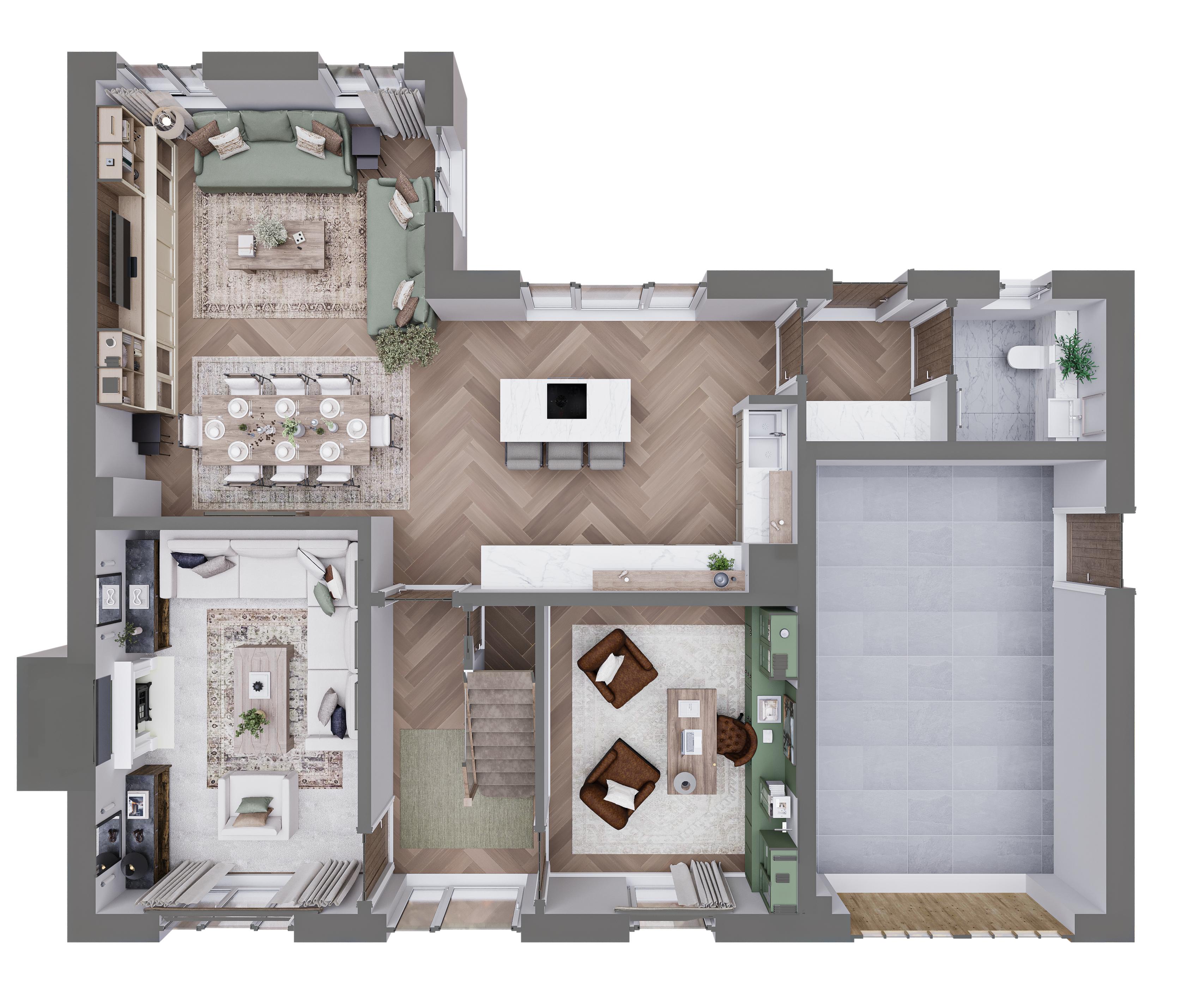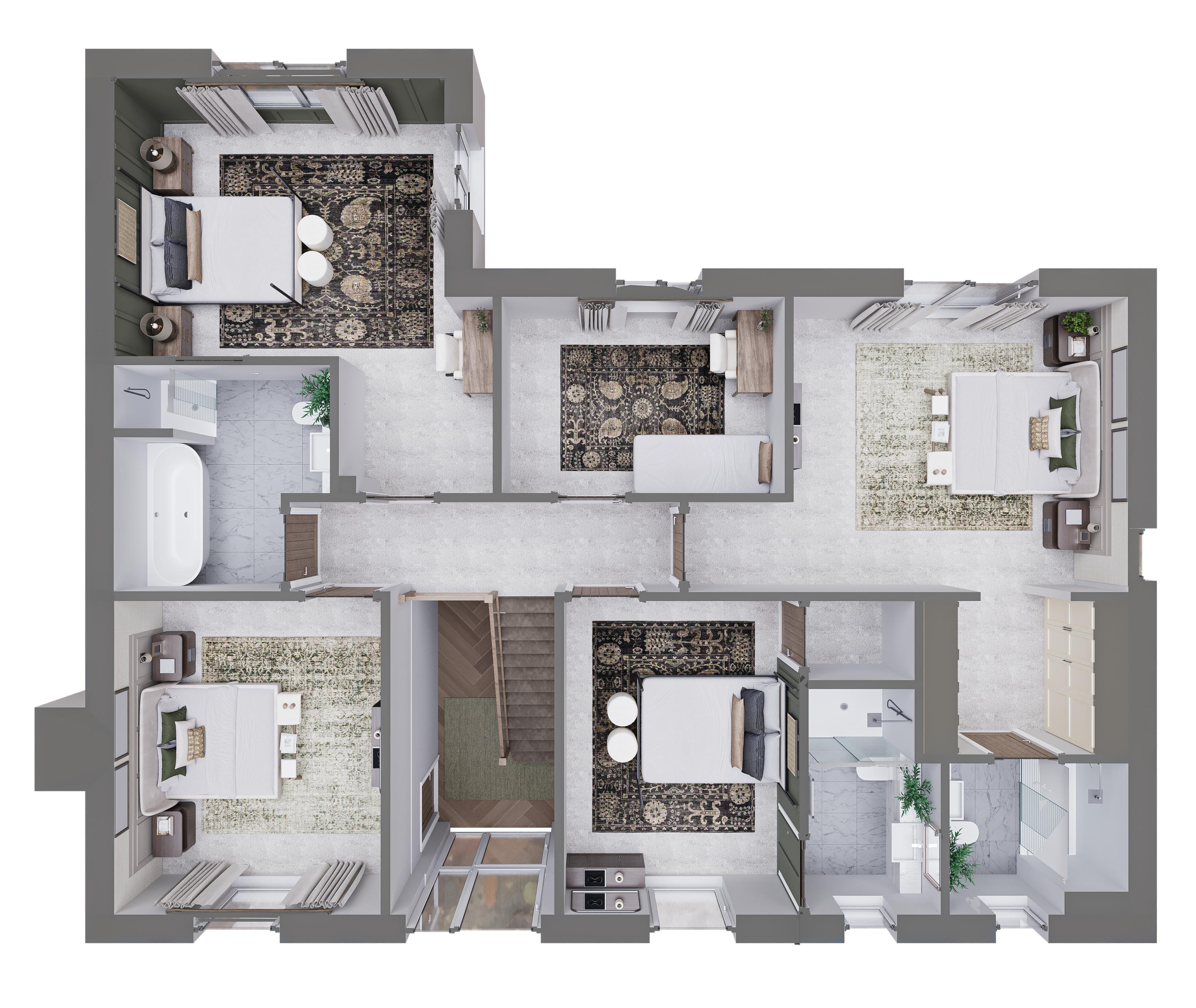- A-rated EPC
- Air source heat pumps with underfloor heating
- Solar Panels
- Bespoke fitted kitchen with composite worktops
- Neff Integrated appliances
- Bora Induction Hob
- Laufen Sanitaryware
- Smart lighting, speakers, heating controls and door bell
- Bi-fold doors
- Inglenook Fireplace
5 Bedroom House for sale in Wynyard
Plot 1, The Bamburgh! Cameron Hall Homes presents an A-rated new build. Featuring Neff appliances, Laufen sanitaryware, smart speakers, and more as standard. Spacious plots available. Secure your dream home-register interest now! Available to view via pre-booked appointment, Move in for Autumn 2024!
Description
** Stoney Wood show homes now available to view, so what you waiting for pick up the phone & BOOK your appointment NOW! **
Plot 1, The Bamburgh - Barn Elevation (Available to view via pre-bookable appointment)
5 bed detached with large integral garage and double block paved driveway
Introducing the Bamburgh: Modern Living with a Barn-Inspired Flair
The Bamburgh effortlessly blends flexibility and style in a modern design. As you step inside, the full-height hallway instantly creates a sense of spaciousness that sets the tone for this remarkable home.
On either side of the hall, you'll discover a spacious lounge, offering the option of installing a cozy wood-burning stove-a perfect retreat for relaxation. Adjacent to the lounge, the snug provides versatility, serving as a secondary family space or a well-suited study. No space is wasted under the stairs, as a practical storage cupboard for your coats and shoes.
At the end of the hallway, a spacious family and kitchen area awaits. This versatile space can function as a dedicated dining area or a combined dining and family space. The kitchen's centerpiece is an impressive island, complete with an induction hob and wine cooler, allowing the household chef to prepare meals while keeping an eye on the children playing in the garden through the expansive bi-fold doors. For added convenience, a rear door in the utility area, adjacent to the kitchen, leads to the garden. Beyond that, you'll find a handy downstairs WC, perfect for freshening up your four-legged companions after a leisurely walk along Wynyard's scenic paths.
The first floor optimizes the available space, providing comfortable and well-designed five double bedrooms. The master bedroom, spanning an impressive 200 square feet, opens onto a purposefully built walk in dressing area, which in turn leads to a luxurious double-shower ensuite. The second bedroom, equally spacious, is perfect for guests and also features a double-shower ensuite. Bedroom three offers a private entrance to the family bathroom, creating an almost jack and jill ensuite experience, while maintaining ample space. Bedroom four is equally generous with a large picture window. Bedroom five offers the flexibility to be a gym or a home office, depending on your needs. The family bathroom is an epitome of luxury, with a free-standing bath and a separate shower.
The Bamburgh is the embodiment of versatility and modern living, designed to accommodate your ever-changing needs.
Indicative Room Sizes:
Living Room
11' 9'' x 17' 2'' (3.58m x 5.23m)
Snug
11' 5'' x 13' 8'' (3.48m x 4.16m)
Family / Dining Room
14' 11'' x 19' 5'' (4.54m x 5.91m)
Stunning Fitted Kitchen
16' 2'' x 13' 3'' (4.92m x 4.04m)
Garage
13' 1'' x 20' 3'' (3.98m x 6.17m)
Principle Bedroom
14' 11'' x 13' 2'' (4.54m x 4.01m)
Bedroom 2
10' 5'' x 14' 0'' (3.17m x 4.26m)
Bedroom 3
14' 11'' x 12' 6'' (4.54m x 3.81m)
Bedroom 4
11' 11'' x 14' 0'' (3.63m x 4.26m)
Bedroom 5
12' 6'' x 8' 10'' (3.81m x 2.69m)
Council Tax Band:-
Estimated Council Tax Band:- F/G *Subject to the valuation offices confirmation*.
Energy Performance Certificate
A full Energy Performance Certificate is available upon request.
Mortgage Services
We can introduce you to the team of highly qualified Mortgage Advisers. They can provide you with up to the minute information on many of the interest rates available. To arrange a fee-free, no obligation appointment, please contact this office.
YOUR HOME MAY BE REPOSSESSED IF YOU DO NOT KEEP UP REPAYMENTS ON YOUR MORTGAGE
Agent Notes
Selectiv Properties themselves and the vendors of the property whose agent they are, give notice that these particulars, although believed to be correct, do not constitute any part of an offer of contract. No services and / or appliances have been tried or tested. All statements contained in these particulars as to this property are made without responsibility and are not to be relied upon as statements or representations of warranty whatsoever in relation to property. Any intending purchaser must satisfy themselves by inspection or otherwise as to the correctness of each of the statements contained in these particulars.
Important information
This is a Freehold property.
Property Ref: EAXML15821_12275192
Similar Properties
5 Bedroom House | Asking Price £565,000
WHAT a beautiful HOME! Occupying a fantastic position on one of the most sought after locations within the attractive vi...
Brickgarth Drive, Stoney Wood, Cameron Hall Homes, Billingham
5 Bedroom House | Asking Price £554,995
Plot 54, The Farne! Cameron Hall Homes presents an A-rated new build. Featuring Neff appliances, Laufen sanitaryware, sm...
Blenheim Close, Marske-By-The-Sea
4 Bedroom Bungalow | Asking Price £495,000
WHAT AN ABSOLUTE GEM! Occupying one of the most sought after locations in the heart of the attractive and picturesque vi...
The Racecourse, Stoney Wood, Cameron Hall Homes, Wynyard
4 Bedroom House | Asking Price £614,995
** Stoney Wood show homes now available to view, so what you waiting for pick up the phone & BOOK your appointment NOW!...
The Racecourse, Stoney Wood, Cameron Hall Homes, Billingham
5 Bedroom House | Asking Price £624,995
** HOME OF THE WEEK...Move in for Summer 2024! Offered 'For Sale' at an attractive asking price, this opportunity is one...
The Racecourse, Stoney Wood, Cameron Hall Homes, Wynyard
3 Bedroom Bungalow | Asking Price £627,995
** Stoney Wood show homes now available to view, so what you waiting for pick up the phone & BOOK your appointment NOW!...
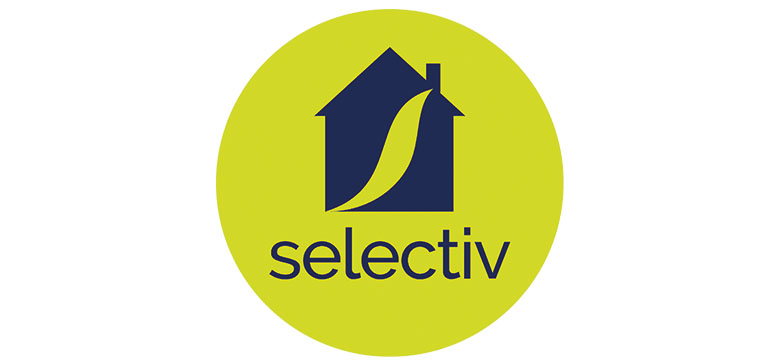
Selectiv Properties (Redcar)
Vienna Court, Kirkleatham Business Park, Redcar, TS10 5SH
How much is your home worth?
Use our short form to request a valuation of your property.
Request a Valuation
