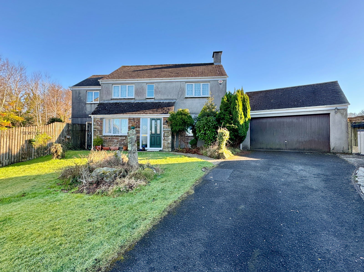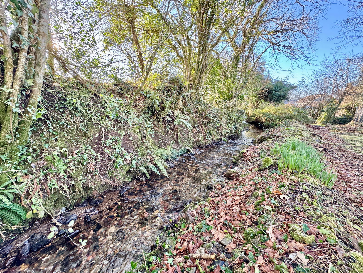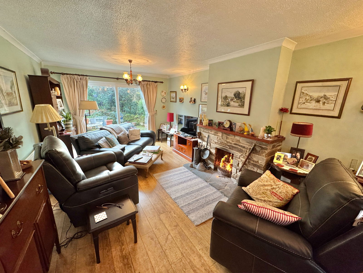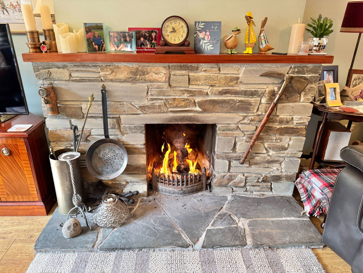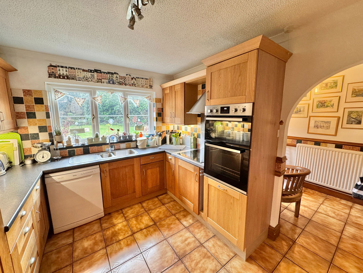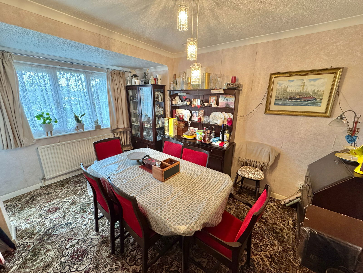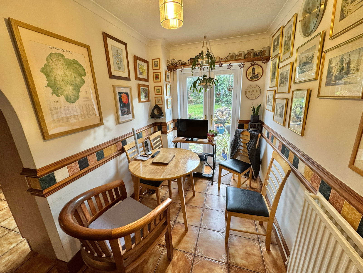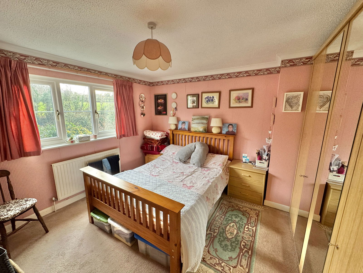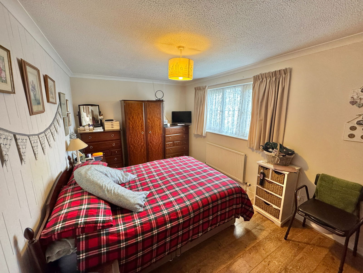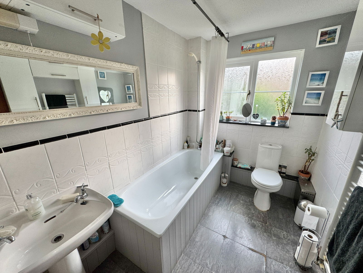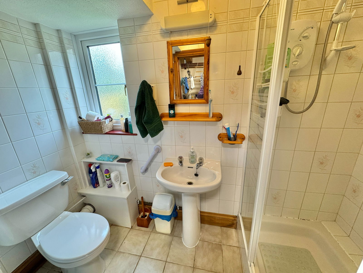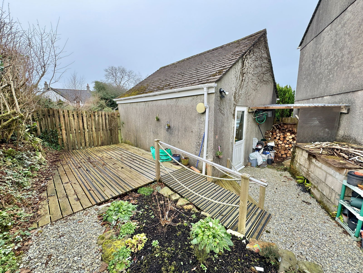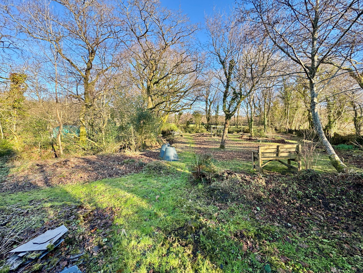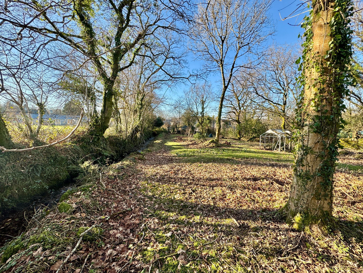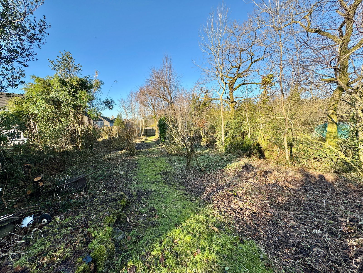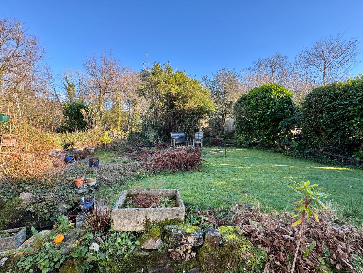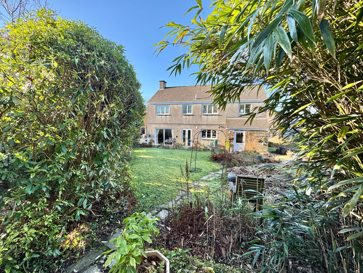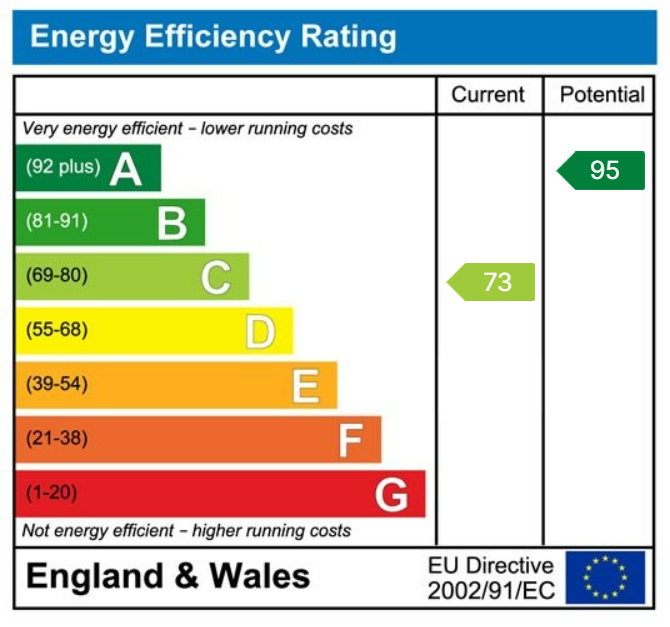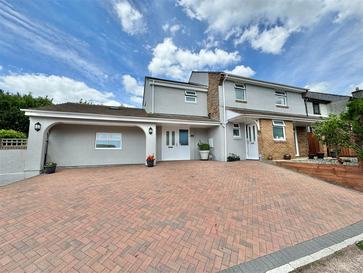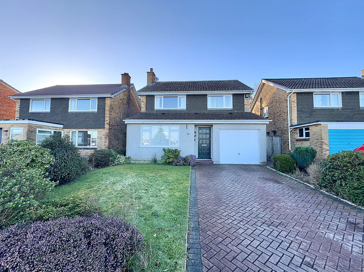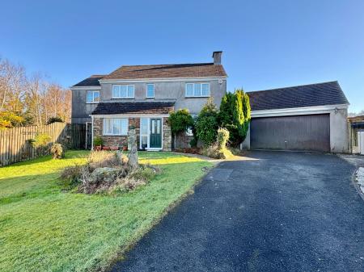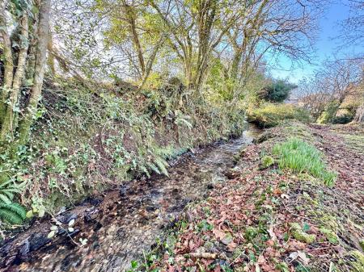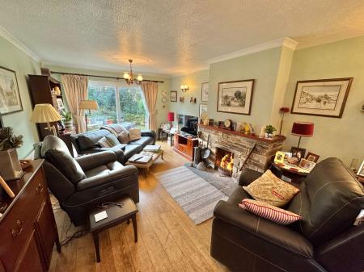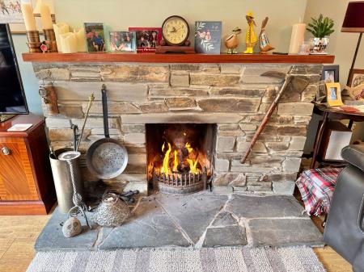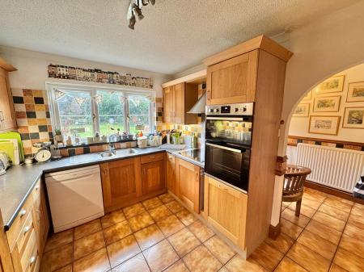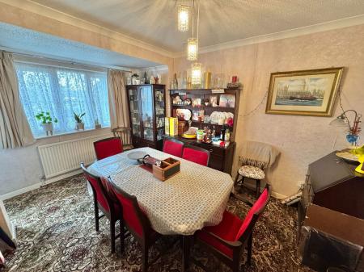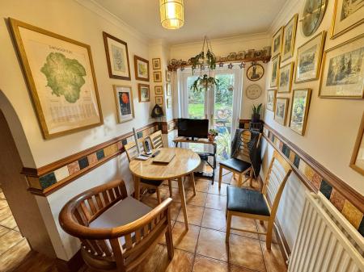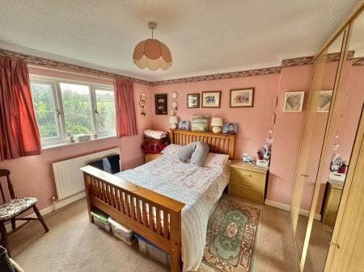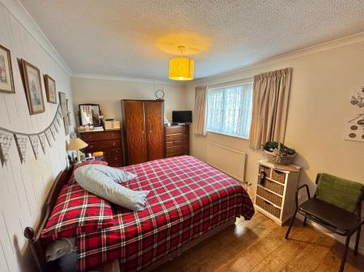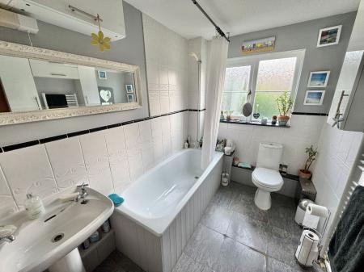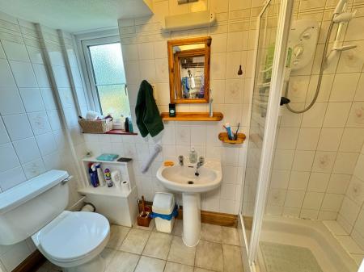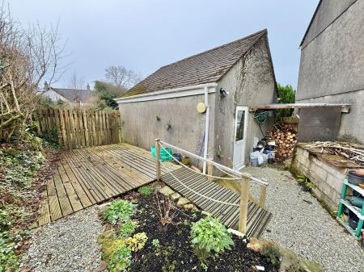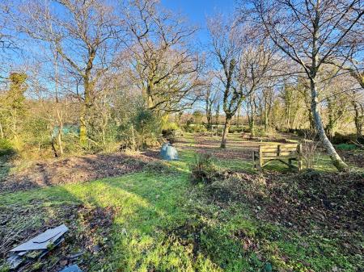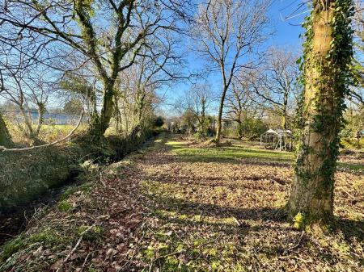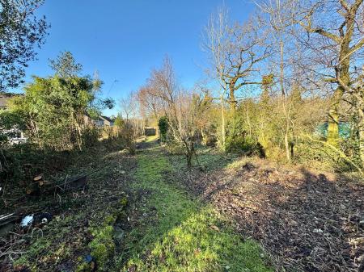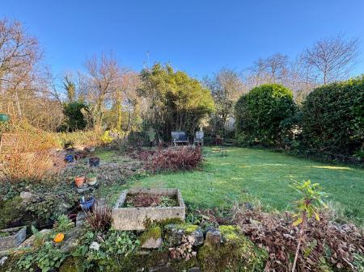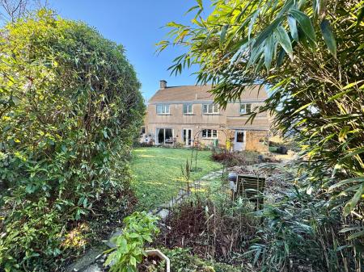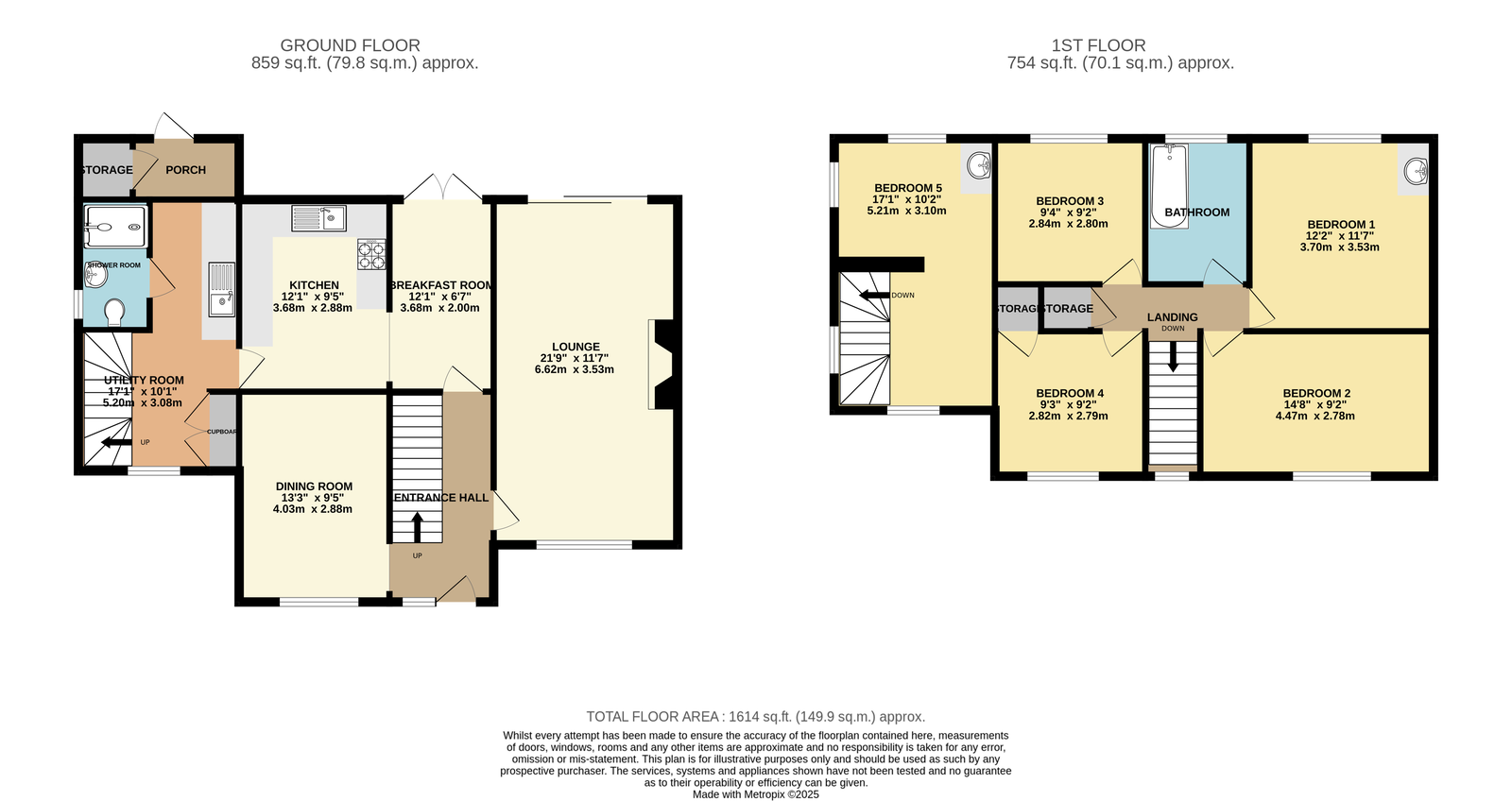- DETACHED HOME
- FIVE BEDROOMS
- SITTING ROOM
- DINING ROOM
- BREAKFAST ROOM
- UTILITY ROOM
- SHOWER ROOM & BATHROOM
- 1/2 AN ACRE
- LARGE DRIVEWAY & DOUBLE GARAGE
- PVCU DOUBLE GLAZING & GAS CENTRAL HEATING
5 Bedroom Detached House for sale in Yelverton
Lawson are delighted to market this spacious detached family home in the heart of Walkhampton just a short walk from the village centre and all it's amenities. The property benefits from accommodation arranged over two floors comprising; composite front door leading to the entrance hall with carpeted stairs to the first floor landing and a door to the sitting room; a double aspect room with windows to the front and sliding patio doors to the rear garden, wood effect flooring, feature open fire place with stone surround, hearth and wooden mantel. From the entrance hall a door leads to the dining room; with a window to the front elevation and opening into the kitchen, a glazed door leads to a breakfast room, French doors to the rear garden and tiled flooring opening through to the kitchen; fitted with a matching range of base and eyelevel oak fronted units with post formed and roll top worksurfaces, Zanussi double electric oven, four burner ceramic hob, extractor fan, one and a half bowl stainless steel sink drainer unit with mixer tap, tiled splashbacks, integral fridge/freezer, plumbing for a dishwasher, tiled flooring and glazed door opening through to a utility; window to the front elevation, base and eye level storage cupboards with stainless steel sink drainer unit, plumbing for washing machine, space for a tumble dryer, stairs leading to bedroom five. The shower room with an oversized shower cubicle, Triton electric shower, tiled splashbacks, folding glass screen, low level w.c, pedestal wash hand basin, extractor fan and a window to the side elevation. A rear porch with tiled flooring and a Worcester combination boiler, door to the rear garden with a large pantry cupboard. From the main hallway carpeted stairs ascend to the first floor landing and a window to the front elevation and a pull down loft hatch with ladder and storage cupboard with slated shelving.
Bedroom one a spacious double with a window to the rear elevation overlooking the rear garden, wash hand basin with storage beneath. Bedroom two a double with a window to the front and wood effect flooring. Bedroom three another double with wood effect flooring and a window to the front elevation. Bedroom four with a window to the rear elevation. The bathroom is fitted with a matching white three piece suite comprising; panel enclosed bath with telephone style mixer tap and shower attachment, low level w.c, pedestal wash hand basin, tiled splashbacks, wall cupboards and a heated towel rail. From the utility stairs lead to bedroom five with windows to the front, rear and side, small loft access, wash hand basin, wood effect flooring.
Externally, a feature of the property is its large garden which extends to approximately half an acre with a tarmacadam driveway providing parking for multiple vehicles leading to a double garage with an up and over door, power and light and a pedestrian door to the rear. There is a side access with a wooden gate and fence leading to the rear garden. The rear garden has a flagged patios, pathways, outside light and water and to the rear of the garage there is a decked terrace and log shed. The path leads to a further large area of garden and has always been known as "the field" and offers huge potential for vegetable growing, children's play area and much more, bordered by a small stream which is hedged enclosed with several mature trees. The property has the benefits of PVCu double glazing, facias, downpipes, gas central heating via the wall mounted combination boiler.
UTILITIES
Mains water, gas, electricity and mains drainage, mobile coverage limited, broadband connection ADSL, FTTC.
OUTGOINGS WEST DEVON BOROUGH
We understand the property is in band 'E' for council tax purposes and the amount payable for the year 2024/2025 is £3003.00 (by internet enquiry with West Devon Borough Council). These details are subject to change.
AGENT'S NOTE EMPLOYEE
In accordance with Section 21 of the Estate Agent Act 1979, we declare that there is a personal interest in the sale of this property. The property is being sold by a relative, of a member of staff, of Lawson.
WALKHAMPTON
Walkhampton is a beautiful Dartmoor village 2 miles from Yelverton and 7 miles from Tavistock. An excellent pub, school, garage and a local bus service. There is a large village hall with a thriving village market on a Saturday morning. Situated within Dartmoor national park and a short walk from open moorland.
YELVERTON
Yelverton is nestled in the heart of the Dartmoor National Park an located only 5 miles from North Plymouth and the nearby market town of Tavistock. The property itself is just a short, gentle, stroll to the amenities of Yelverton shops which include a supermarket, butchers, post office, hairdressers and a café, there is also a cricket club and the popular Village pub, 'The Rock Inn'. Derriford Hospital is conveniently located approximately 5 miles away and Yelverton is an exceedingly popular purchasing destination for the medical fraternity employed there.
BUYERS INFORMATION
Due to the Money Laundering Regulations 2019, we are required to confirm the identity of all our prospective buyers. We therefore charge buyers an AML and administration fee of £60 including VAT for the transaction (not per person). Please note we are unable to issue a memorandum of sale until the checks are complete.
Important Information
- This is a Freehold property.
- This Council Tax band for this property is: E
Property Ref: 615_1049044
Similar Properties
Croft Park, Woolwell, Annexe Income Potential
4 Bedroom Detached House | Guide Price £475,000
A SUBSTANTIAL DETACHED LUXURY FAMILY HOME WITH ANNEX. Entrance porch, hallway, sitting room, dining room, fitted kitchen...
Moorland View, Derriford, Plymouth
5 Bedroom Semi-Detached House | Guide Price £450,000
A spacious 5 bedroom semi detached property on a corner plot with annex potential and far reaching views towards Cornwal...
Moorland View, Derriford, Plymouth
4 Bedroom Detached House | £450,000
An extended four bedroom detached property, benefitting from a south facing garden and enjoying far reaching views towar...
Powisland Drive, Derriford, Plymouth
4 Bedroom Detached House | Guide Price £500,000
A beautifully appointed detached family home in an enviable location. Entrance hall, lounge/dining room, fitted kitchen,...
Moorland View, Derriford, Plymouth
4 Bedroom Detached House | £500,000
An impressive four-bedroom detached property, standing on a well maintained south facing plot within close proximity to...
Windermere Crescent, Derriford, Plymouth
5 Bedroom Link Detached House | £550,000
A substantial 4/5 bedroom detached property, occupying a generous plot, within a quiet cul-de-sac location, and enjoying...

Lawson Estate Agents (Plymouth)
Woolwell Cresent, Woolwell, Plymouth, Devon, PL6 7RB
How much is your home worth?
Use our short form to request a valuation of your property.
Request a Valuation
