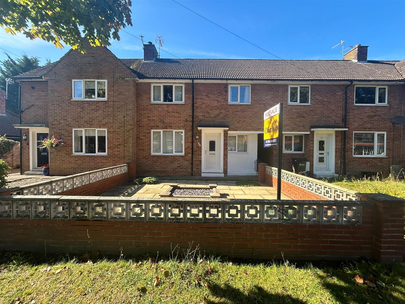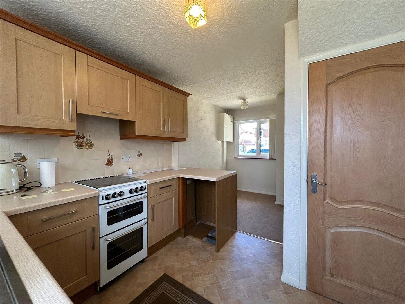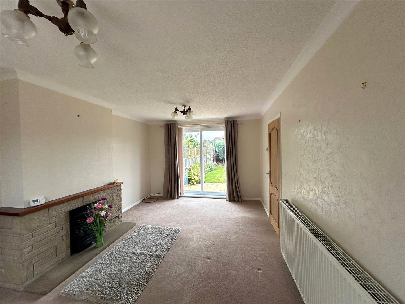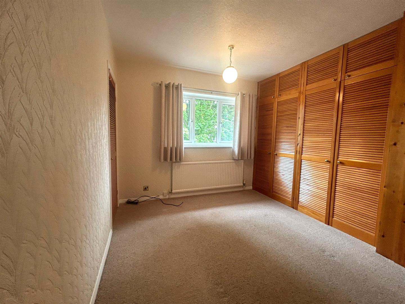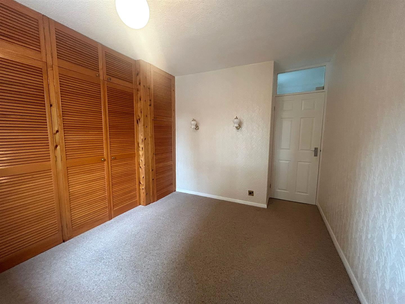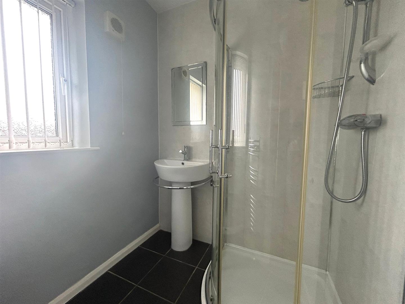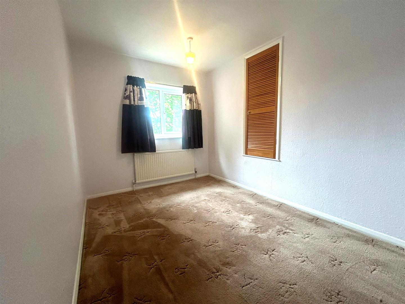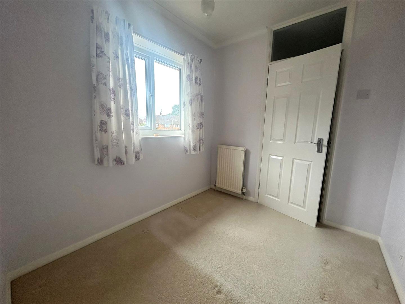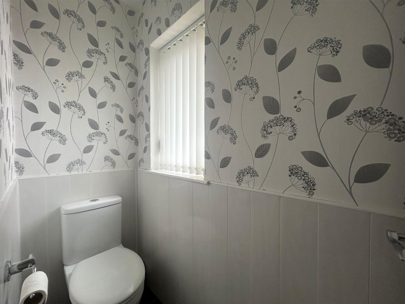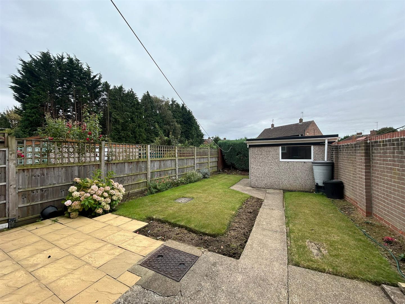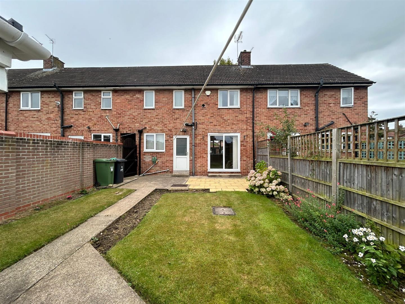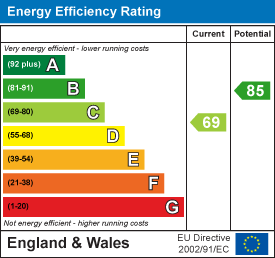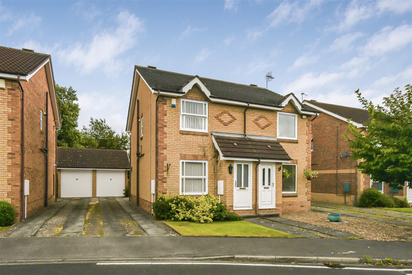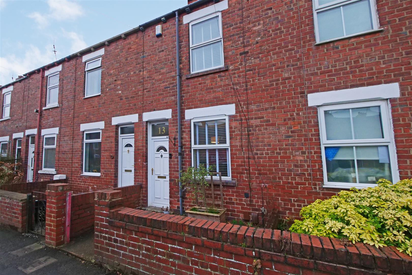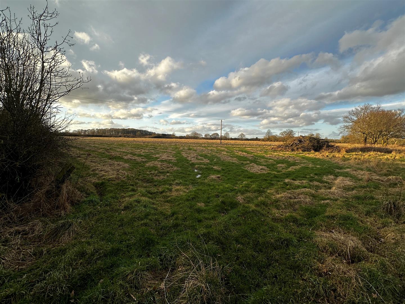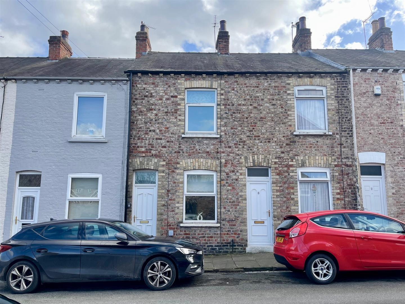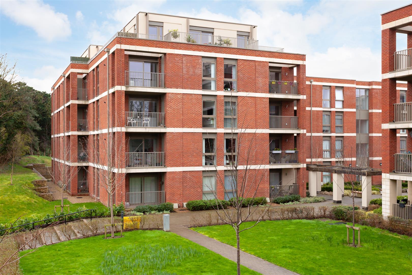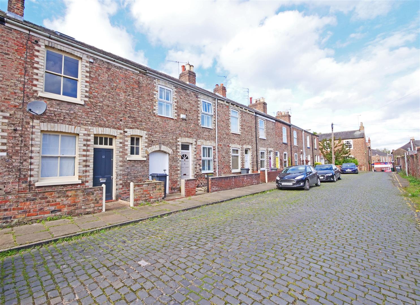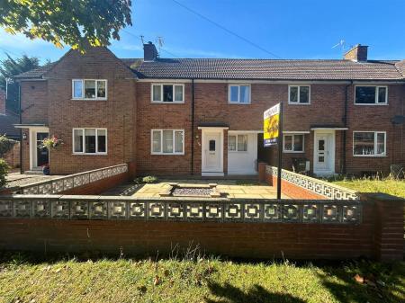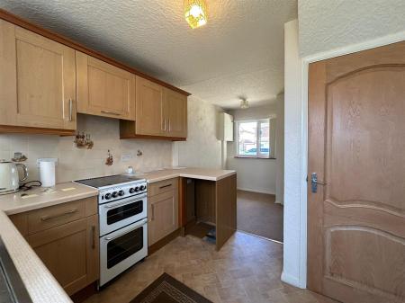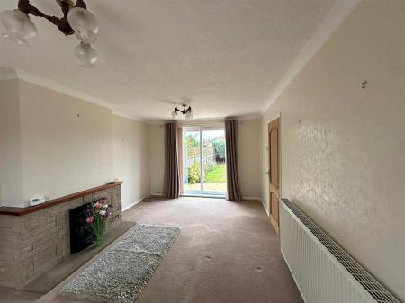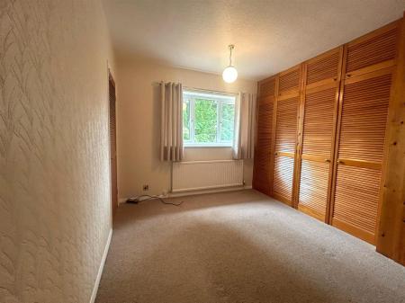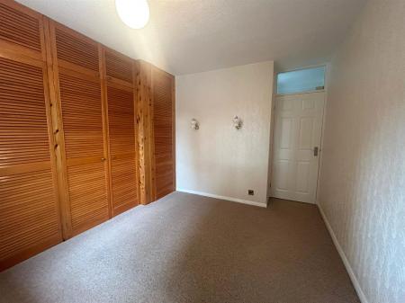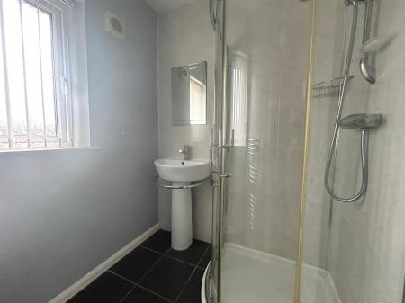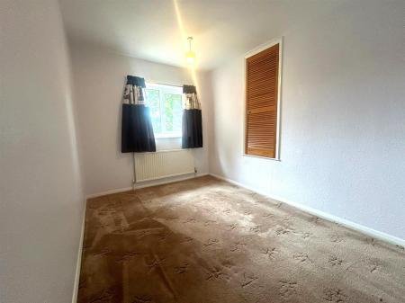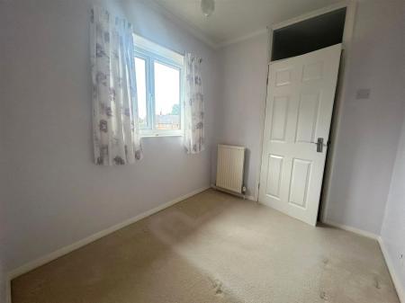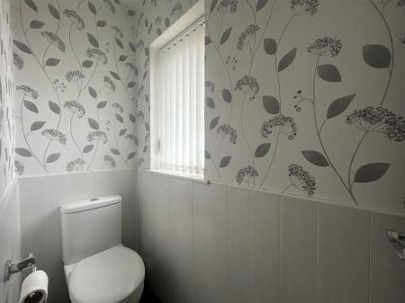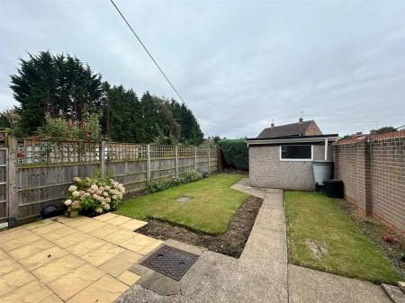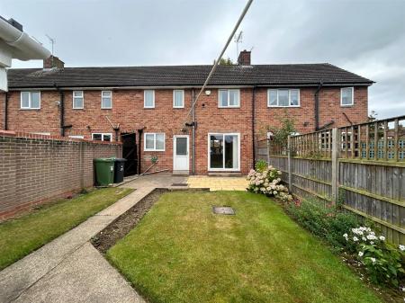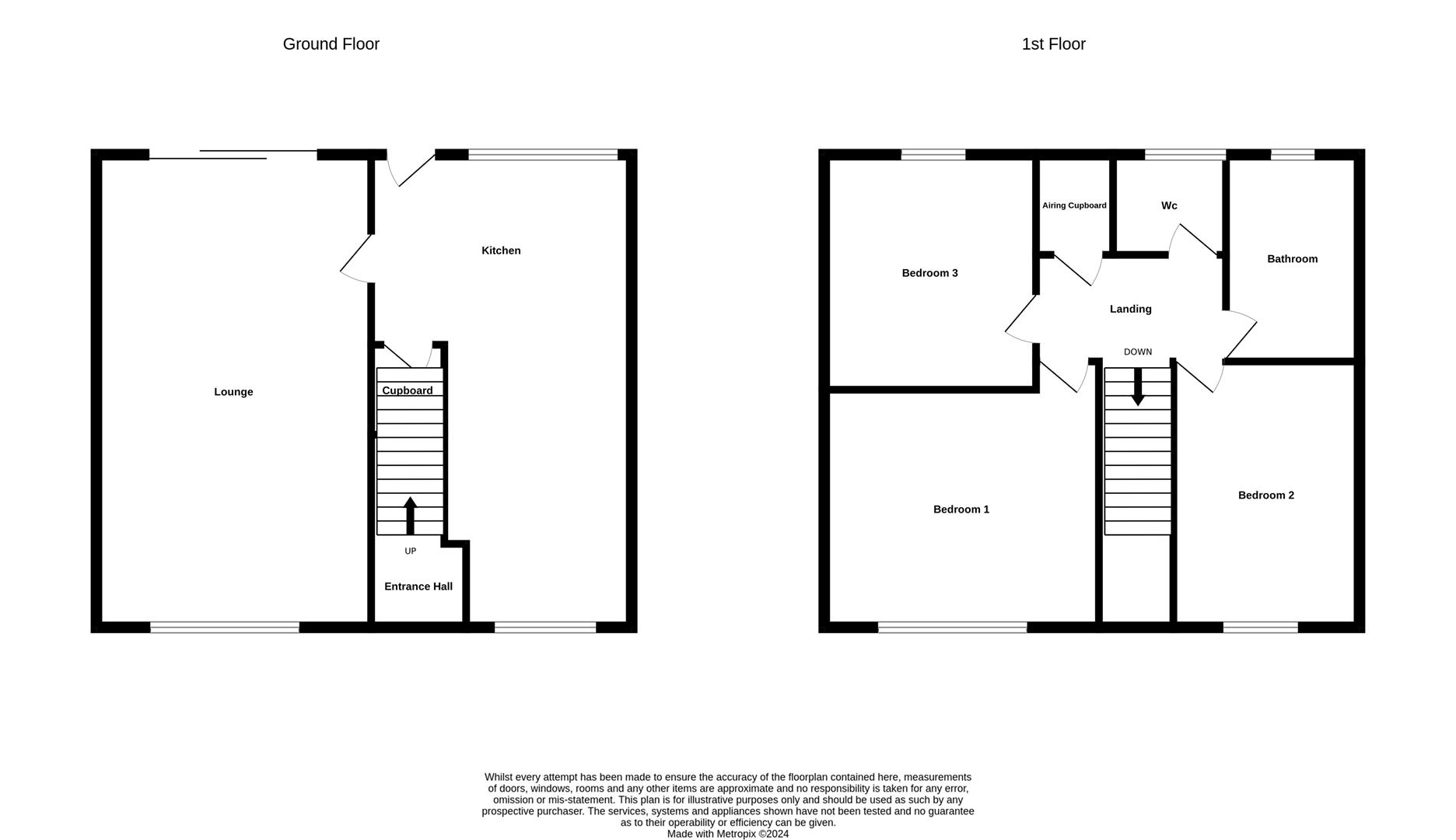- No Forward Chain!
- Three Bedrooms
- Popular Residential Area
- uPVC Double Glazing & Gas Central Heating
- Council Tax Band B
- EPC C69
3 Bedroom Terraced House for sale in York
NO FORWARD CHAIN! THREE BEDROOMS! Offered for sale is this three bedroom mid terrace house situated to the West of York in the popular residential area of Acomb, with delightful fully enclosed rear garden and convenient for Front Street, local schools and amenities, as well as offering excellent road links in to York City Centre and the outer ring road. The bright and spacious living accommodation has been well maintained throughout and comprises entrance hallway, dual aspect lounge, dining kitchen, first floor landing leads to three first floor bedrooms (two doubles and one single), house bathroom and a separate WC. To the outside is a front paved garden with brick boundary wall, shared side alleyway giving access to rear lawned garden with patio and garage. The property also has the benefit of uPVC double glazing and gas central heating. Please call Churchills today to book an early viewing.
Entrance Hall - uPVC double glazed door, central heating radiator
Lounge - uPVC double glazed window to front elevation, electric fire in brick surround, coving to ceiling, central heating radiator, patio door to garden
Kitchen - uPVC double glazed window to front and rear, pine door, range of base and wall mounted units incorporating roll top surfaces, gas cooker point, part tiled walls, single sink with mixer tap, plumbing for automatic washing machine, under stairs, vinyl flooring cupboard with pine door, central heating radiator
First Floor Landing - Storage cupboard with overhead storage, loft access
Bedroom 1 - Walk-in over stairs storage, built-in wardrobe, double glazed window to front and rear elevation, central heating radiator
Bedroom 2 - Double glazed window to front elevation, over stairs storage, central heating radiator
Shower Room - Walk-in shower, pedestal wash hand basin, heated towel rail, extractor fan, aqua boarding around shower and sink, tiled floor, double glazed window to rear elevation
Separate Wc - Low level WC, part panelling to walls, tiled flooring, double glazed window to rear elevation
Outside - To the front is a patio garden area with brick walled surround. Fully enclosed rear lawned garden with well planted borders and patio seating area. Single garage accessed from the rear
Property Ref: 564471_33375119
Similar Properties
2 Bedroom Semi-Detached House | Guide Price £245,000
DELIGHTFUL CUL-DE-SAC LOCATION! We as agents are delighted to have the opportunity to present to the market this charmin...
Railway View, Off Tadcaster Road
2 Bedroom Terraced House | Guide Price £245,000
A LOVELY TWO BEDROOM FORECOURTED PERIOD TERRACE HOUSE WITH A LONG REAR COURTYARD GARDEN SET IN THIS POULAR LOCATION OFF...
Westfield Lane, Thorganby, York
Land | £240,000
AN OPPORTUNITY TO PURCHASE THIS LARGE PLOT OF LAND CLOSE TO THE CENTRE OF THIS POPULAR VILLAGE TO THE SOUTH OF YORK. Cur...
Hanover Street East, Leeman Road
2 Bedroom Terraced House | Guide Price £246,000
LOCATED NEAR THE POPULAR LOCATION OF LEEMAN ROAD IS THIS WELL PRESENTED TWO BEDROOM MID TERRACE PROPERTY THAT HAS BEEN W...
1 Bedroom Apartment | Guide Price £249,950
A SUPERB THIRD FLOOR 1 BEDROOM APARTMENT WITH BALCONY AND FABULOUS VIEWS OVER THE CITY TOWARDS THE MINSTER AND MILLENNIU...
2 Bedroom Terraced House | Guide Price £249,950
NO ONWARD CHAIN! A genuine, characterful property located on this pretty terraced street, located within this sought aft...

Churchills Estate Agents (York)
Bishopthorpe Road, York, Yorkshire, YO23 1NA
How much is your home worth?
Use our short form to request a valuation of your property.
Request a Valuation
