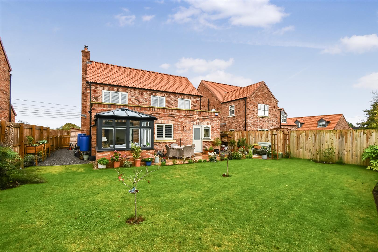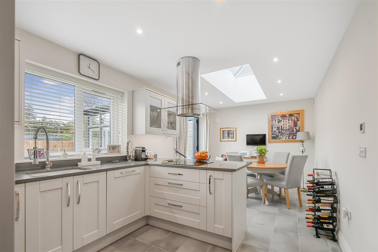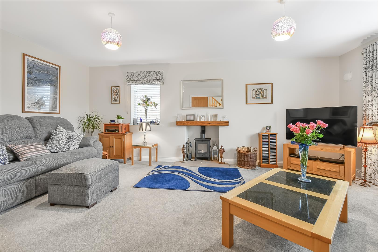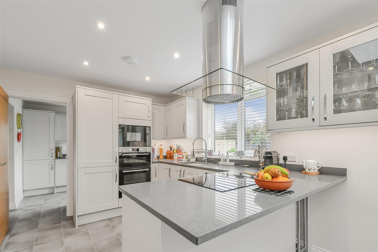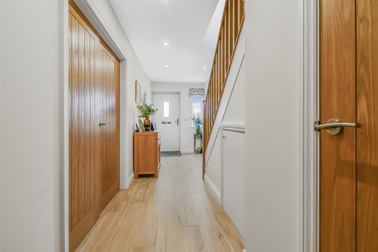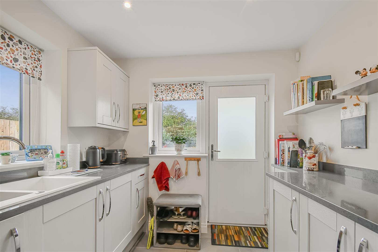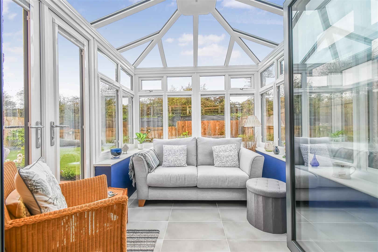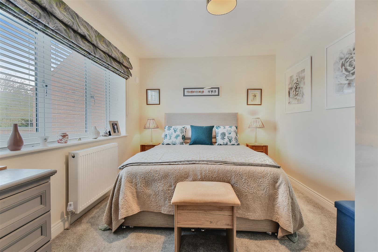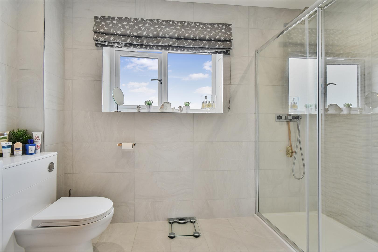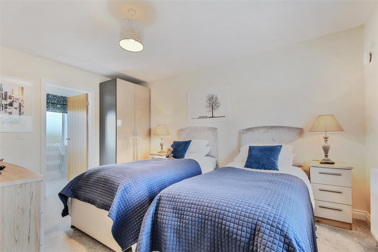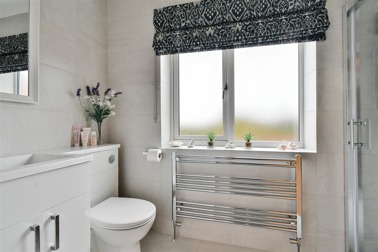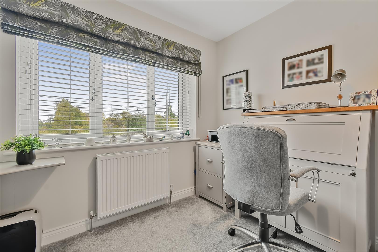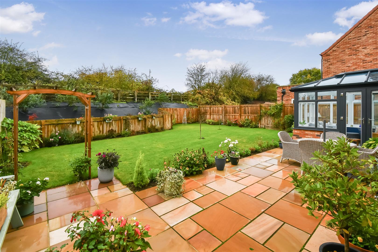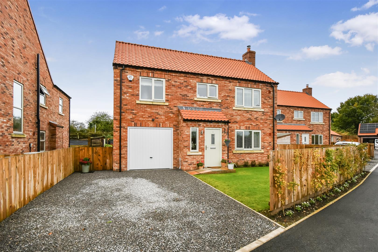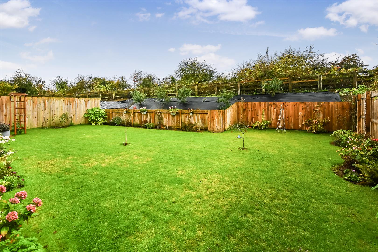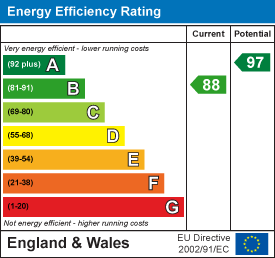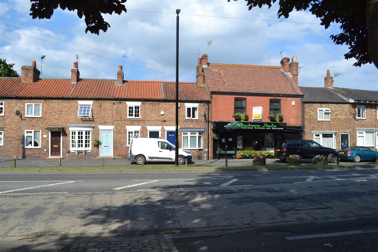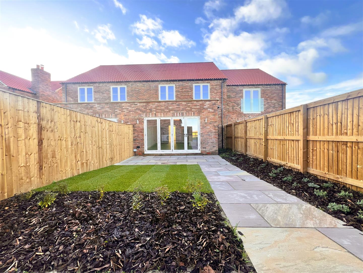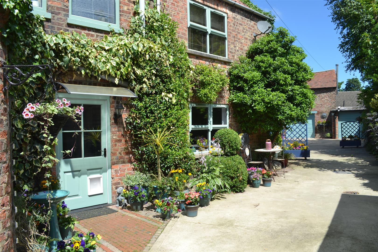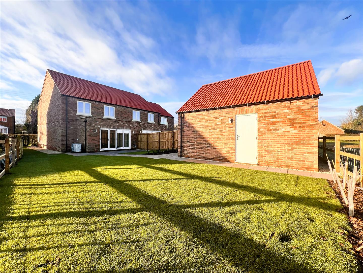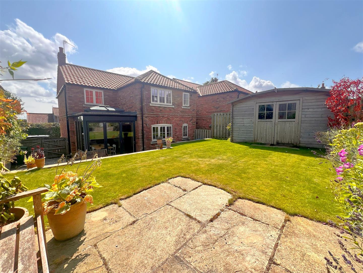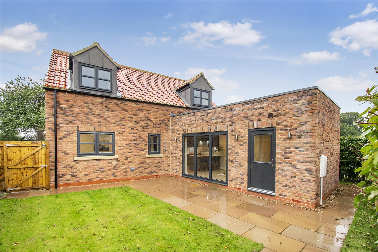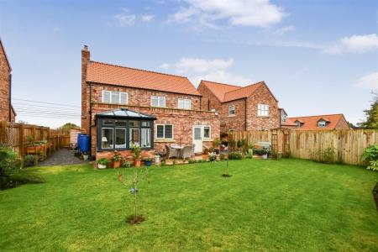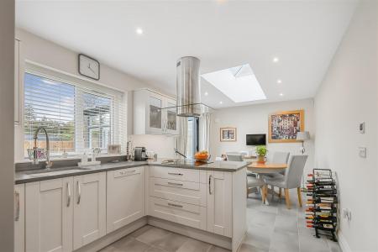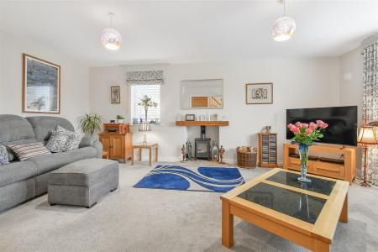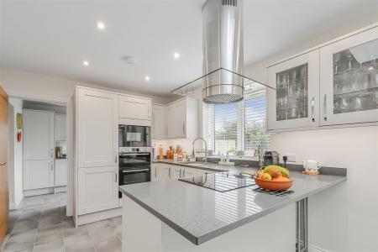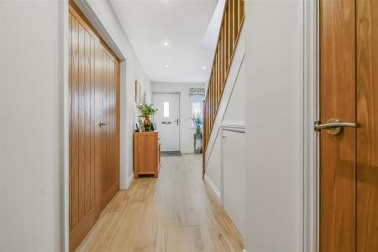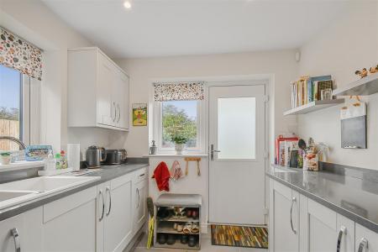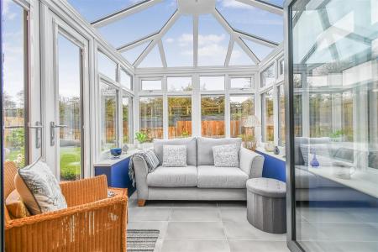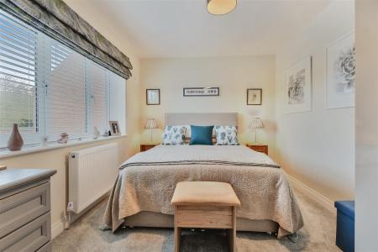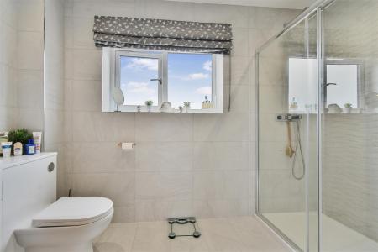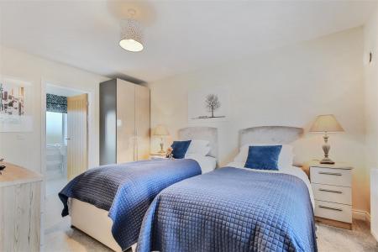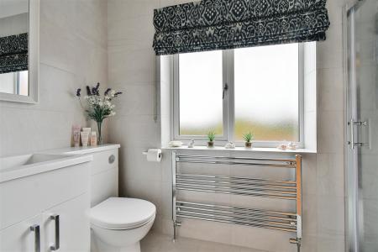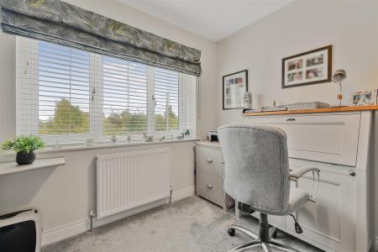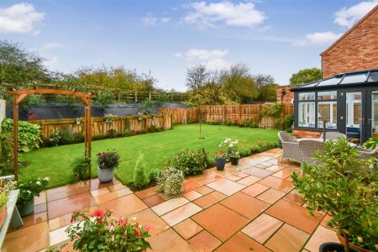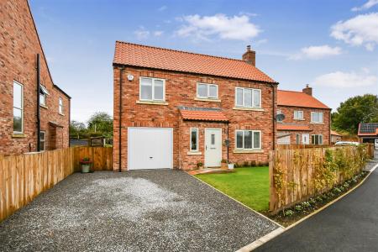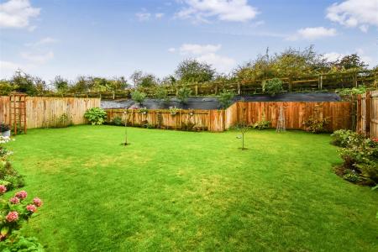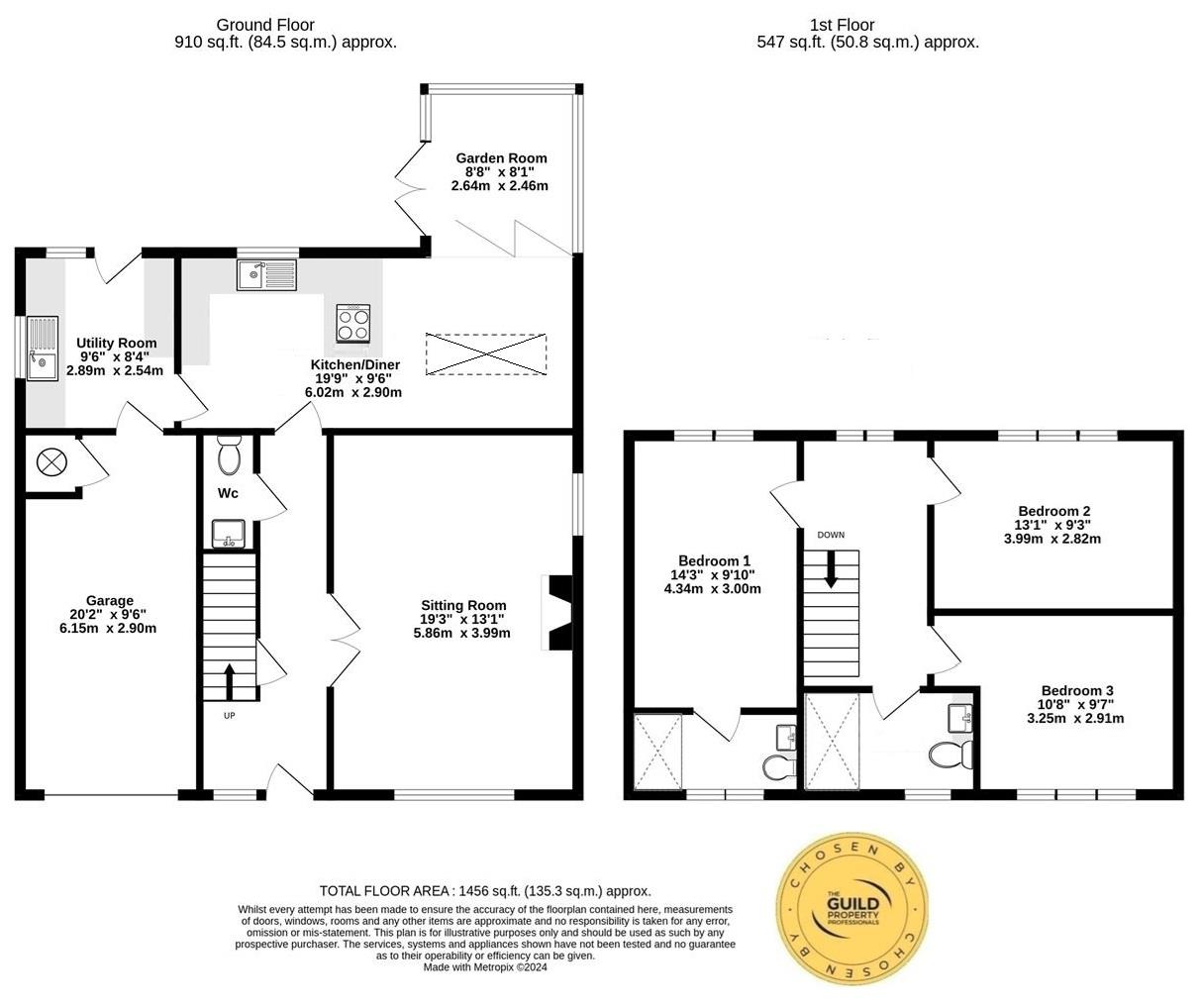- 3 BEDROOM DETACHED
- FAMILY HOME
- EXECUTIVE CUL DE SAC
- EXTENDED AND IMPROVED
- HIGH-QUALITY SPECIFICATION
- READILY ACCESSIBLE TO EASINGWOLD AND THE A19
- SEMI-RURAL POSITION
- GOOD-SIZED GARDENS
- PRINCIPAL BEDROOM WITH ENSUITE SHOWER ROOM
- GARAGE AND OFF STREET PARKING
3 Bedroom House for sale in York
FORMING PART OF AN EXECUTIVE CUL DE SAC DEVELOPMENT WITHIN THIS SEMI-RURAL POSITION AND READILY ACCESSIBLE TO EASINGWOLD AND A19 FOR TRAVEL FURTHER AFIELD. AN ATTRACTIVE AND IMPRESSIVE 3 BEDROOMED DETACHED FAMILY HOME, BUILT TO A DEMANDING HIGH-QUALITY SPECIFICATION FOR MODERN DAY COUNTRY LIVING WHICH HAS BEEN EXTENDED AND IMPROVED, ALL SET WITHIN PARTICULARLY GOOD-SIZED GARDENS
Mileages: York - 12 miles, Thirsk 14 miles, Harrogate 21 miles, Leeds 38 miles, A19 1 Mile, Easingwold - 4 miles (Distances Approximate)
Oak Finished Doors and Bannisters to First Floors Inc Spindles & Balustrades, Air Source Heat Pump, Underfloor Heating To The Ground Floor. Privacy Blinds and Fitted Wardrobes. The Balance of a Structural Warranty.
Reception Hall, Sitting Room, Kitchen/Diner, Garden Room, Utility Room, Cloakroom/WC.
First Floor Landing, Principal Bedroom with a Range Of Fitted Wardrobes and Luxury En Suite Shower Room/WC, 2 Further Double Sized Bedrooms with Fitted Wardrobes, Family Shower Room.
An Attractive Lawned Front Garden, Driveway with Off Road Parking and a Fully Enclosed Rear Garden.
AN INTERNAL VIEWING IS HIGHLY RECOMMENDED TO FULLY APPRECIATE.
Approached over a gravelled driveway to a central path flanked by fences and lawned gardens.
A panelled and glazed entrance door, opens to an outbuilt porch adjoining:
STAIRCASE RECEPTION HALL - extended to over 22ft length with a useful under the stairs cupboard. CLOAKROOM/WC with vanity wash hand basin and low suite WC.
To one side through double oak doors open into a delightful and cosy SITTING ROOM with attractive fireplace, broad oak mantel and cast wood burning stove set on a flagged hearth. Duel aspect to the front and side.
To the rear a SUPERB KITCHEN WITH SEPARATE DINING AREA being the hub of the home and comprehensively fitted with a range of quality light grey coloured cupboard and drawer wall and floor fittings, complemented by quartz preparatory work surfaces and matching upstands extending to one side to form a breakfast bar. Integrated appliances including a 4 ring induction hob with float glazed/stainless steel extractor over, adjoining double oven, microwave, fridge/freezer, dishwasher and a composite sink with waste disposal and etched drainer grooves to the work surface.
Extended and adjoining GARDEN ROOM with pleasant views over the rear garden built on a brick base with windows to three sides and French Doors leading out to the rear patio and pleasant gardens beyond.
UTILITY ROOM with matching quartz counter tops and matching upstands, composite sink and side drainer, fitted cupboards, space and plumbing for a washing machine and space for a dryer. Rear access door to the gardens and internal door to the garage.
From the Reception Hall, an oak staircase leads to the:
FIRST FLOOR LANDING
With a front to back PRINCIPAL BEDROOM, with fitted wardrobes and a fully tiled LUXURY EN SUITE SHOWER ROOM.
There are TWO FURTHER DOUBLE SIZED BEDROOMS with fitted wardrobes.
HOUSE SHOWER ROOM fully tiled with white suite comprising generous mains plumbed shower, vanity unit and WC.
OUTSIDE - Enjoys a delightful position at the heart of this executive cul de sac approached over a pebbled driveway and path flanked by lawns.
Gravelled driveway to one side provides off road parking and in turn leads to the garage (20'2 x 9'6) with power and light, cupboard to the very rear housing the pressurised hot water cylinder.
A timber hand gate accesses the enclosed landscaped garden passing a log and bin store, leading to a full width paved patio area under a pergola suitable for alfresco dining and barbecuing, with a shaped lawn. To the very rear a timber hand gate leads to banked garden primed to be cultivated. To the other side a resides a useful TIMBER GARDEN STORE.
LOCATION - Alne is an attractive village with a mixture of period houses behind long front gardens which front the village street. The village is ever popular and well served with a primary school, bus service and public house. Alne is accessible both from the A19 and A1(M) and readily accessible to local centres including those of Easingwold (4 miles) and York (15 miles). For those who have a keen interest in sporting activities the village boasts many different activities including football, tennis and cricket facilities
POSTCODE - YO61 1AL
COUNCIL TAX BAND - E
SERVICES - Mains water, electricity and drainage, with air source heating.
TENURE - Freehold.
DIRECTIONS - From our central Easingwold office, proceed south along the A19, and take the first turning right onto Forest Lane, signposted Alne. Proceed for some distance to the T-Junction and turn right. Continue along the road, whereupon The Old Railway Yard is positioned on the right-hand side, identified by the Churchills 'For Sale' board.
VIEWING - Strictly by prior appointment through the sole agents, Churchills of Easingwold Tel: 01347 822800 Email: easingwold@churchillsyork.com
Important information
Property Ref: 564472_33452624
Similar Properties
Winchmore Studio, Long Street, Easingwold, York
4 Bedroom Commercial Property | £450,000
A UNIQUE INVESTMENT OPPORTUNITY WITH THE POTENTIAL FOR FULL CHANGE OF USE TO A SUBSTANTIAL RESIDENTIAL DWELLING SUBJECT...
Carr Lane, Sutton-on-the-Forrest
3 Bedroom Terraced House | £450,000
BRAND NEW MID TERRACE 3 BEDROOMED FAMILY HOME OFFERING BEAUTIFULLY APPOINTED AND SURPRISINGLY SPACIOUS ACCOMMODATION BUI...
Winchmore Studio, Long Street, Easingwold, York
2 Bedroom Commercial Property | Guide Price £450,000
A FANTASTIC AND UNIQUE OPPORTUNITY TO TRANSFORM THIS PROPERTY INTO A COMBINED LIVING AND WORKING SPACE. OCCUPYING A PROM...
Carr Lane, Sutton-on-the-Forest
3 Bedroom End of Terrace House | £475,000
BRAND NEW 3 BEDROOMED END TERRACE OFFERING BEAUTIFULLY APPOINTED AND SURPRISINGLY SPACIOUS FAMILY ACCOMMODATION BUILT TO...
4 Bedroom Detached House | Offers in region of £490,000
ENJOYING A SLIGHTLY ELEVATED SETTING IN THE CENTRE OF THIS HIGHLY CONVENIENT AND POPULAR VILLAGE WITH EASE OF ACCESS ONT...
Tollerton Lane, Newton On Ouse, York
3 Bedroom House | Guide Price £495,000
A DELIGHTFUL DOUBLE FRONTED 3 BEDROOMED HOUSE EXTENDING TO OVER 1,300 SQ FT THIS SUPERB NEW HOME HAS BEEN CONSTRUCTED TO...
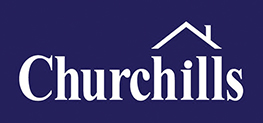
Churchills Estate Agents (Easingwold)
Chapel Street, Easingwold, North Yorkshire, YO61 3AE
How much is your home worth?
Use our short form to request a valuation of your property.
Request a Valuation
