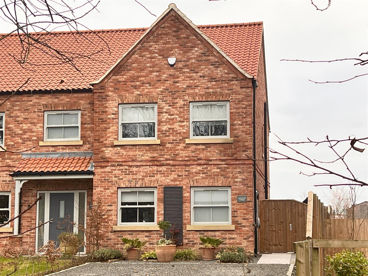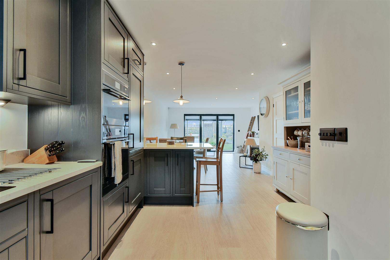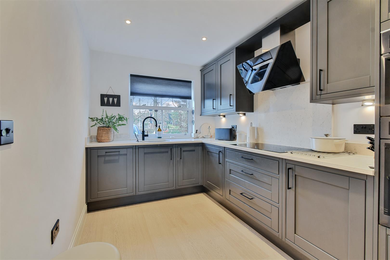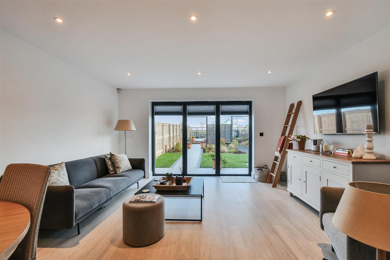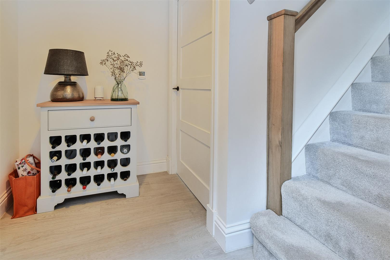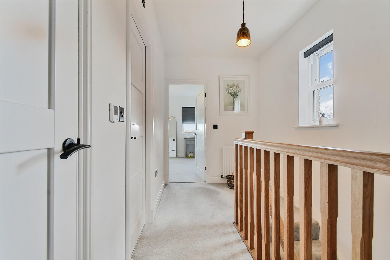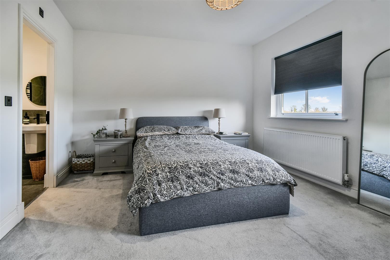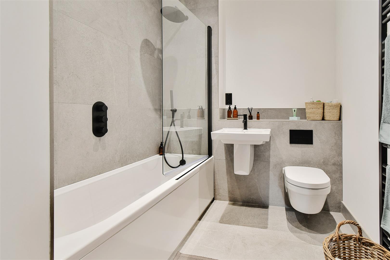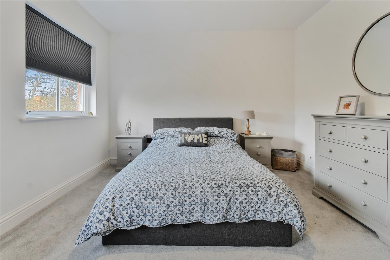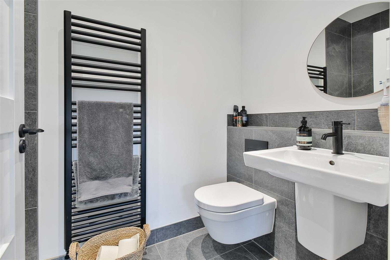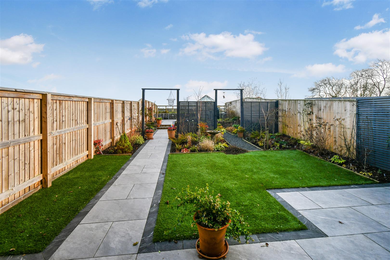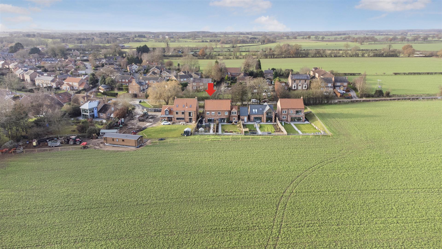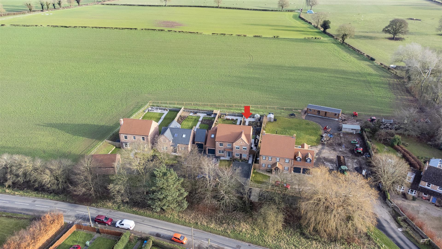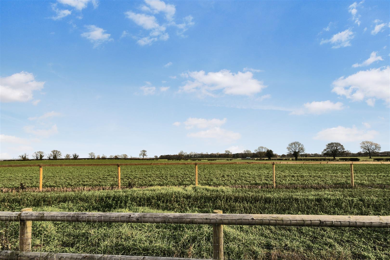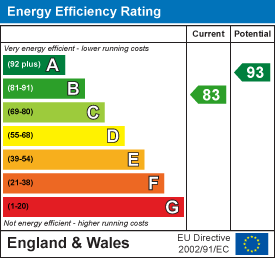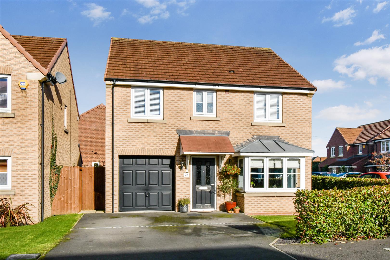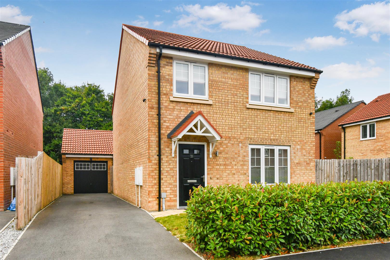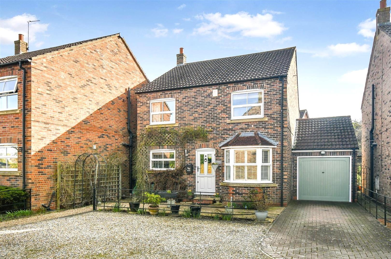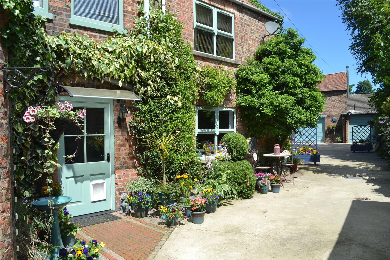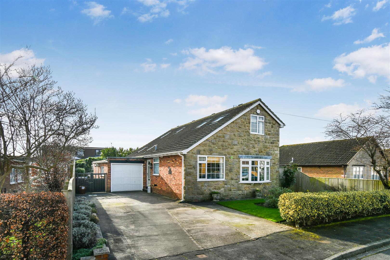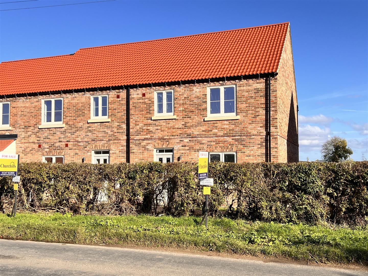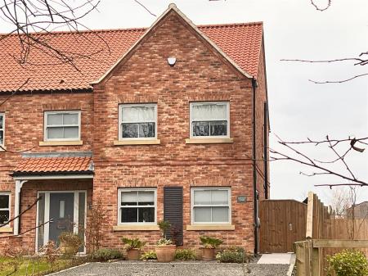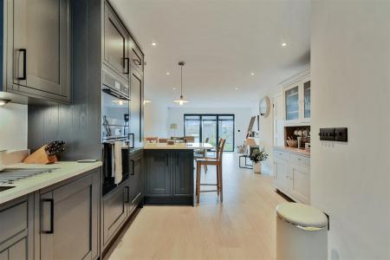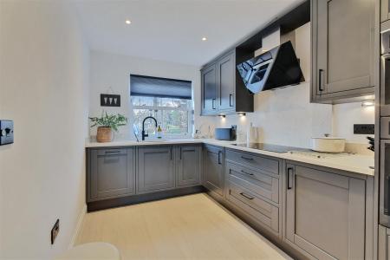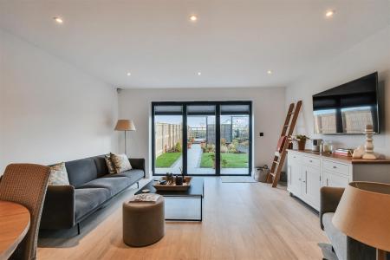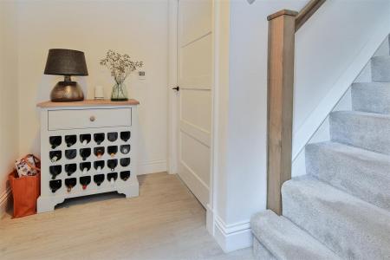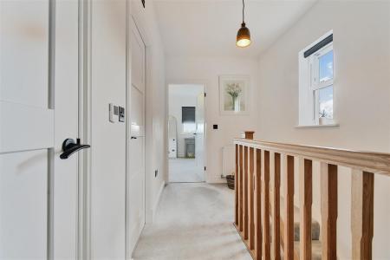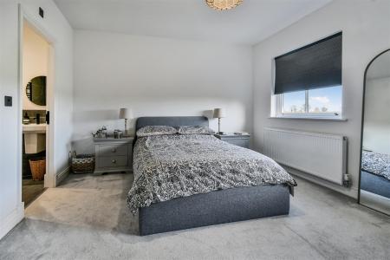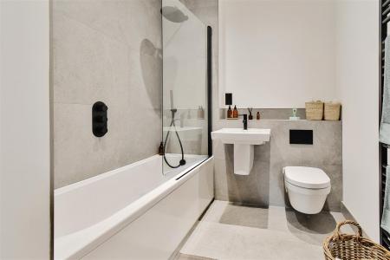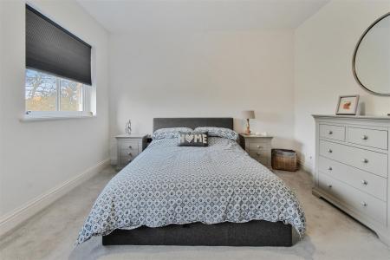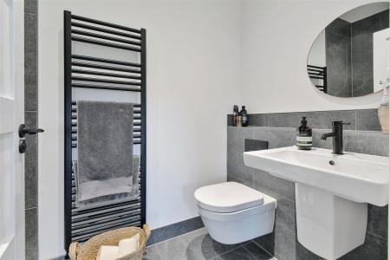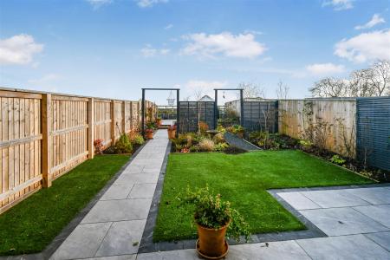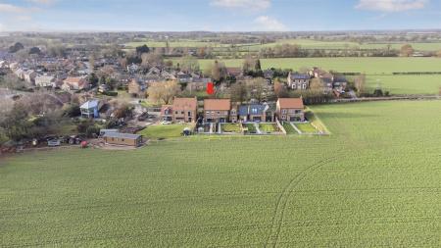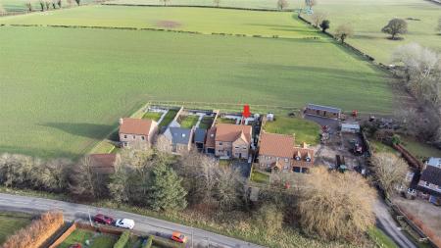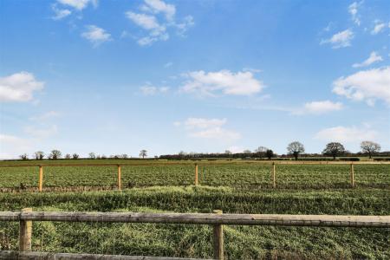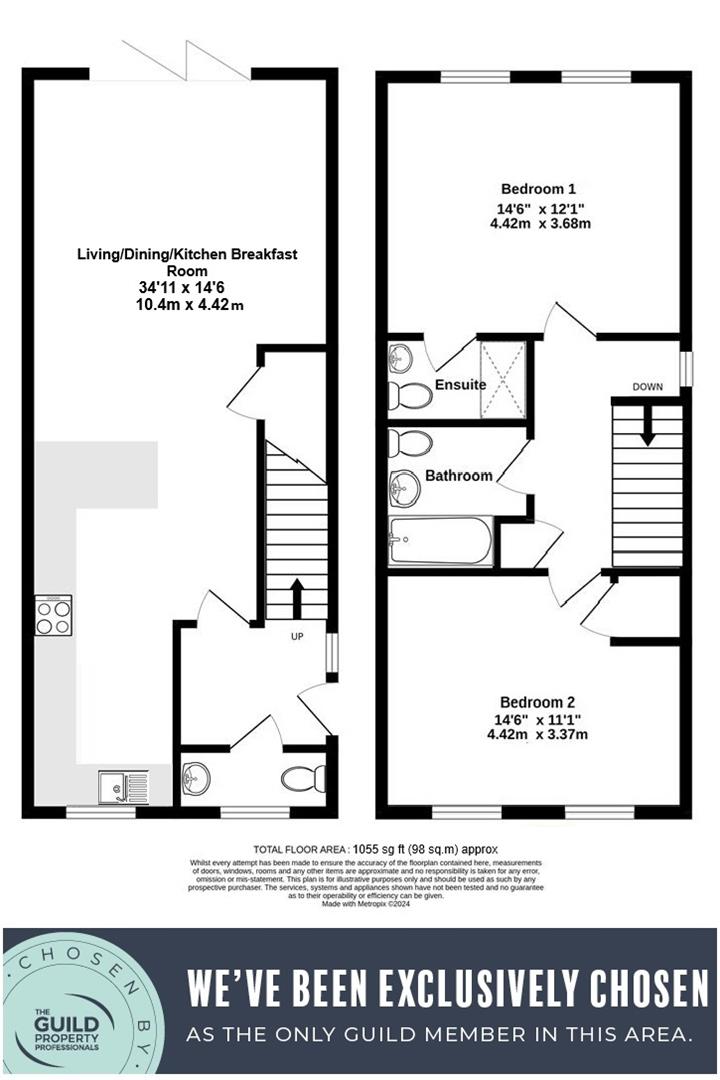- 2 BEDROOMED
- SEMI DETACHED COTTAGE
- IMMACULATELY PRESENTED
- TUCKED AWAY JUST OFF THE MAIN STREET
- STUNNING 70FT SOUTH FACING REAR GARDEN
- FAR REACHING COUNTRYSIDE VIEWS
- PRINCIPAL BEDROOM WITH LUXURY ENSUITE
- RELATIVELY NEW BUILD
- OFF STREET PARKING
- AIR SOURCE HEAT PUMP AND DOUBLE GLAZING
2 Bedroom House for sale in York
AN IMMACULATELY PRESENTED 2 BEDROOMED SEMI DETACHED COTTAGE, NEATLY TUCKED AWAY OVERLOOKING THE MAIN STREET OF ALNE. BUILT BY THE REPUTABLE LOCAL BUILDER YORKSHIRE HOMES WHICH HAS BEEN THE SUBJECT OF FURTHER PERSONAL IMPROVEMENTS BY OUR CLIENT, ALL SET WITHIN STUNNING 70FT LONG SOUTH FACING GARDENS WITH OPEN COUNTRYSIDE VIEWS TO THE REAR, WITH OFF STREET PARKING WITHIN THIS HIGHLY REGARDED VILLAGE.
Mileages: York - 12 miles, Easingwold - 4 miles (Distances Approximate)
With the balance of the LABC warranty, air source heating, double glazing, quartz work surfaces and private landscaped gardens.
Staircase Reception Hall, Open Plan Living/Dining/Kitchen Breakfast Room, Cloakroom/WC.
First Floor Landing, 2 Bedrooms Principal Bedroom with Luxury Ensuite, Bathroom/WC.
Front Garden, Enclosed Rear South Facing Landscaped Garden, Off Street Parking for a Number of Vehicles.
Forming part of an exclusive development of just 4 superior homes within the village of Alne is an attractive, relatively new build semi detached cottage built to an envious specification of mellow brick, surmounted by a pitched pantile roof and double glazing. High quality appointments can be found to the kitchen including Silestone Quartz countertops and matching upstand and Quooker Tap , white suite bathroom and ensuite with modern black fitments. Air source heat pump, Karndean Flooring throughout the ground floor with underfloor heating. Thomas Sanderson electric privacy blinds. EV electrical charging point, porcelain pathways and patios. Part boarded shelved loft with fitted pull down ladder.
An internal viewing is highly recommended to appreciate.
A composite part glazed entrance door with adjoining double glazed window to the side opens to a RECEPTION HALL with Karndean flooring and house alarm panel.
CLOAKROOM suite comprising wash hand basin on a vanity unit and low suite WC.
The LIVING/ DINING/ KITCHEN BREAKFAST ROOM which extends to an impressive 35ft in length enjoying a stunning southernly outlook from bi-fold doors with Karndean flooring and under stairs cupboard.
To one side there is a DINING AREA.
The BREAKFAST KITCHEN is comprehensively fitted with a range of coloured fronted cupboards and drawer floor units, complemented by Silestone Quartz preparatory work surfaces and matching upstands, central Bosch 5 ring induction hob below a matching glazed Bosch extractor. Fitted Bosch double with built in microwave steam oven above, further matching wall cupboards, stainless steel sink unit with etched side drainer grooves and Quooker tap. Double glazed window overlooking the front garden and matching wall cupboards, integral refrigerator and separate freezer, integrated full size dishwasher, and washing machine. The Silestone Quartz surface extends to form an L-shaped BREAKFAST BAR to the side below Neptune lighting..
From the Lobby, a staircase with spindled balustrade and hand rail rises to the FIRST FLOOR LANDING past a window to the side . Shelved linen store. Loft hatch access which is part boarded.
PRINCIPAL BEDROOM with two square windows which take full advantage of the southernly aspect over the beautiful gardens and open countryside beyond. Door leads to;
EN SUITE SHOWER ROOM part tiled mains plumbed shower with rain shower head and separate personal hose, wall hung wash hand basin, low suite WC, vertical towel radiator all finished with slick modern black fitments.
BEDROOM 2 with dual windows to the front overlooking the garden and beyond to a pleasant coppice and Alne Main Street. Useful over the stair cupboard.
Half tiled white BATHROOM suite comprising panelled bath with shower screen and plumbed rain head shower over and personal hose, wall hung wash hand basin, floating low suite WC, vertical heated towel radiator, also finished with eye catching modern black fitments.
OUTSIDE, Littlewood Cottage holds an impressive position neatly tucked away just off the Main Street of Alne. At the front is a detached garden adjoining a driveway and gravelled forecourt and gravelled driveway providing parking for a number of vehicles.
A wooden hand gate and porcelain path leads around the side of the house past an EV charger and useful bin store and timber shed. The rear garden opens up to a delightful fully enclosed south facing garden with porcelain flagged patio suitable for alfresco dining and barbecuing, and surrounded by high wooden fencing providing a degree of privacy. The pathway continues some 70ft flanked by artificial grass interspersed by herbaceous borders and central planters and leads to a full width patio and greenhouse. To the very rear glorious views over open fields can be admired.
External water tap and double mains socket.
LOCATION - Alne is an attractive village with a mixture of period houses behind long front gardens which front the village street. The village is ever popular and well served with the Outwood Primary Academy School, bus service and public house. Alne is accessible both from the A19 and A1(M) and readily accessible to local centres including those of Easingwold (4 miles) and York (15 miles). For those who have a keen interest in sporting activities the village boasts many different activities including football, tennis and cricket facilities.
POSTCODE - YO61 1TB
COUNCIL TAX BAND - C
TENURE - Freehold.
SERVICES - Mains water, electricity and drainage, with air source central heating.
DIRECTIONS - From our central Easingwold office, proceed south along the A19 and turn right signposted Alne. Continue to the 'T' junction and turn left into Main Street, whereupon Littlewood Cottage is positioned on the right hand side as you enter the village.
VIEWINGS - Strictly by prior appointment through the selling agents, Churchills of Easingwold. Tel: 01347 822800 Email: easingwold@churchillsyork.com
Property Ref: 564472_33556740
Similar Properties
Abbott Close, Easingwold, York
4 Bedroom House | £395,000
BEAUTIFULLY APPOINTED 4 BEDROOMED DETACHED FAMILY HOME SET IN A HIGHLY DESIRABLE CUL DE SAC LOCATION, IMMACULATELY MAINT...
4 Bedroom Detached House | £385,000
DETACHED 4 BEDROOMED FAMILY HOME, REVEALING SPACIOUS AND WELL PLANNED ACCOMMODATION BEAUTIFULLY PRESENTED, UPGRADED AND...
Willow Cottage, Sadlers Court, Alne, York
4 Bedroom House | £375,000
AN IMMACULATELY PRESENTED AND BEAUTIFULLY APPOINTED 4 BEDROOMED DETACHED FAMILY HOME SET WITHIN ATTRACTIVE LANDSCAPED GA...
Winchmore Studio, Long Street, Easingwold, York
2 Bedroom Terraced House | Guide Price £440,000
A FANTASTIC AND UNIQUE OPPORTUNITY TO TRANSFORM THIS PROPERTY INTO A COMBINED LIVING AND WORKING SPACE OR SINGLE RESIDEN...
St. Johns Avenue, Boroughbridge, York
4 Bedroom House | £450,000
A SUBSTANTIAL INDIVIDUALLY DESIGNED DETACHED FOUR BEDROOM FAMILY HOME, OFFERING SURPRISINGLY SPACIOUS AND VERSATILE ACCO...
Carr Lane, Sutton-on-the-Forest
3 Bedroom End of Terrace House | £475,000
BRAND NEW 3 BEDROOMED END TERRACE OFFERING BEAUTIFULLY APPOINTED AND SURPRISINGLY SPACIOUS FAMILY ACCOMMODATION BUILT TO...
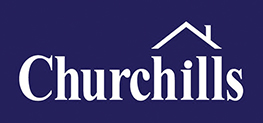
Churchills Estate Agents (Easingwold)
Chapel Street, Easingwold, North Yorkshire, YO61 3AE
How much is your home worth?
Use our short form to request a valuation of your property.
Request a Valuation
