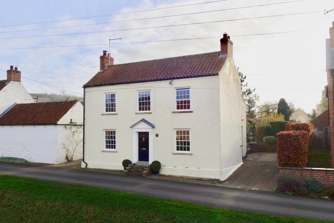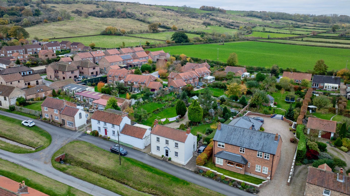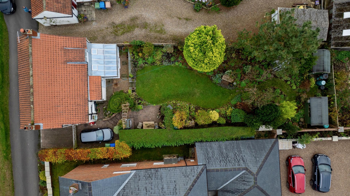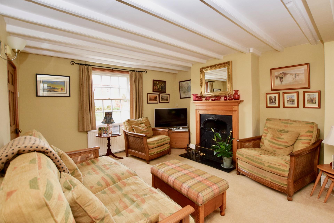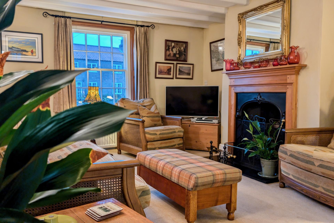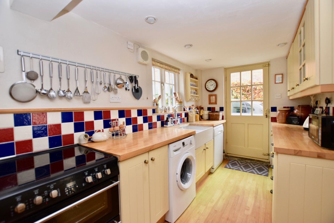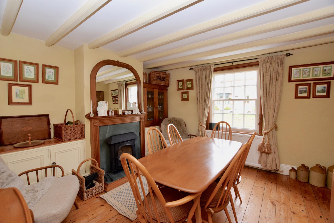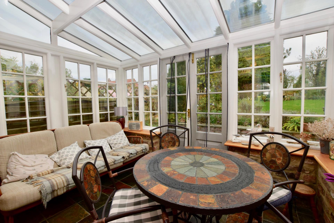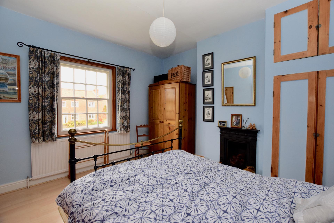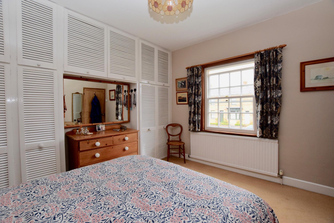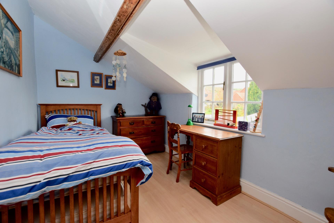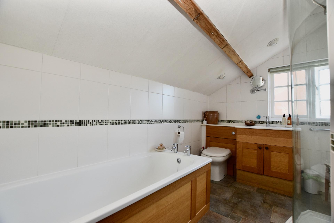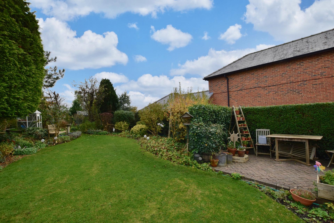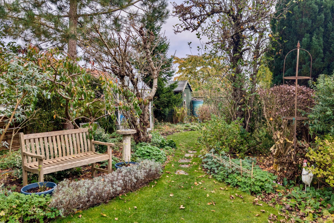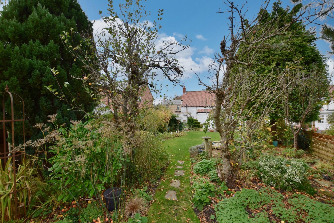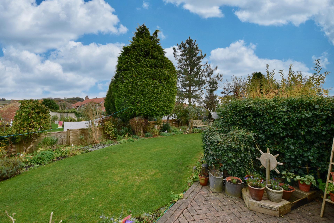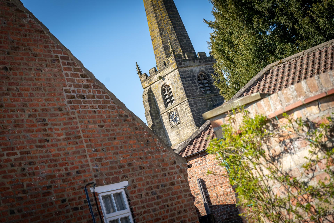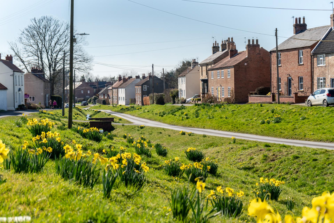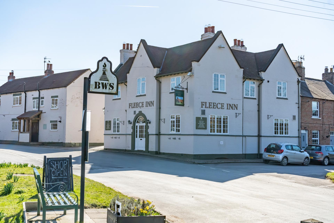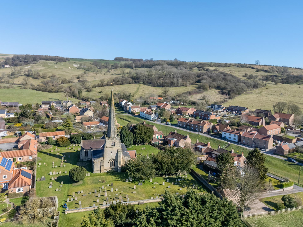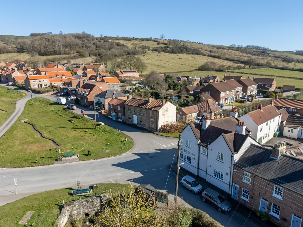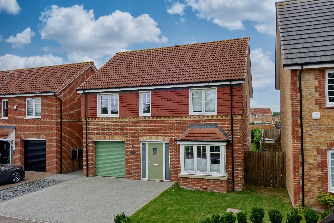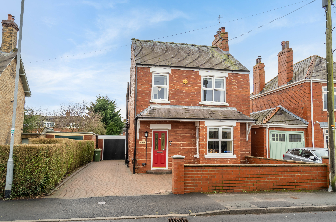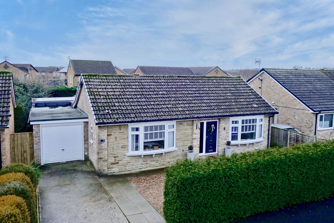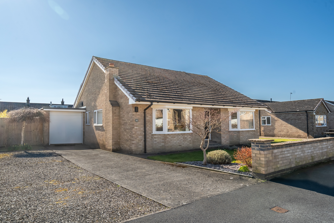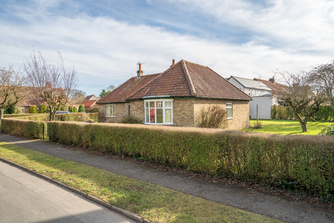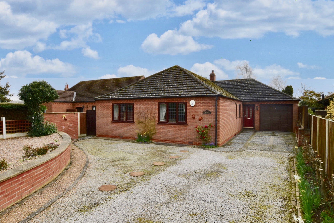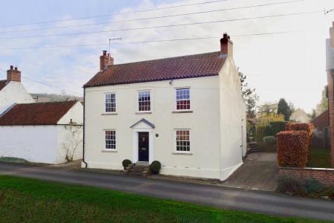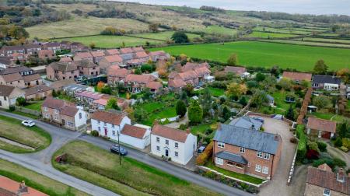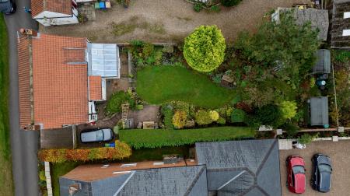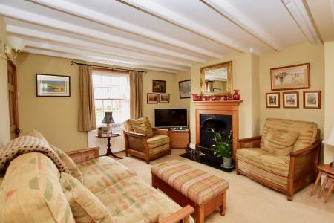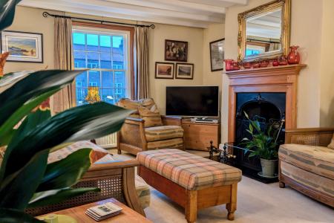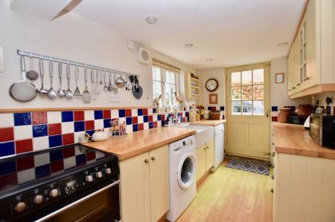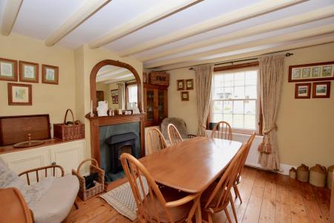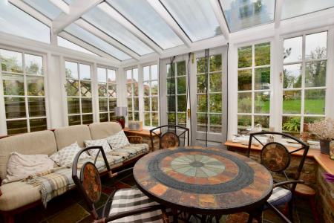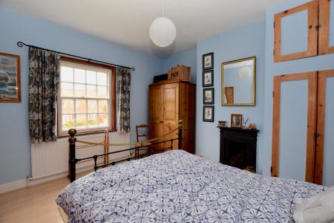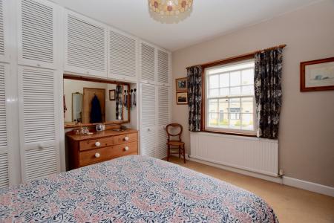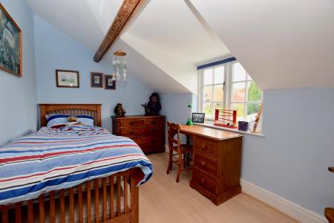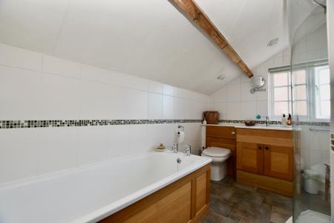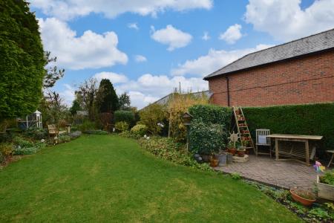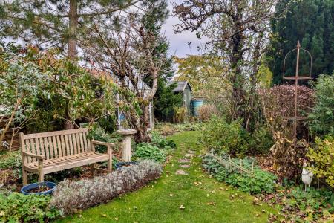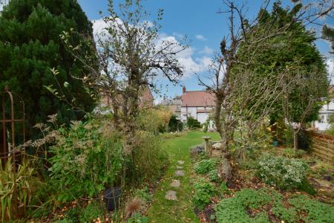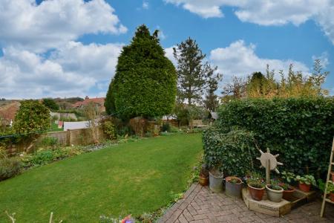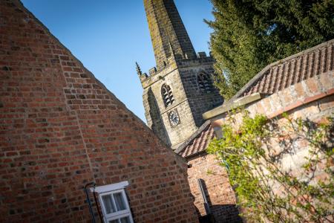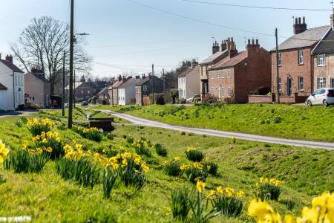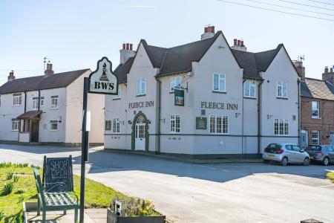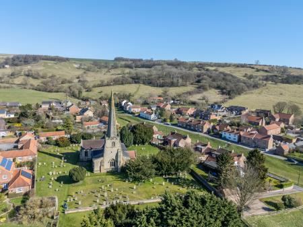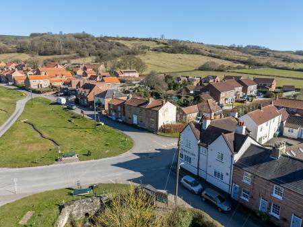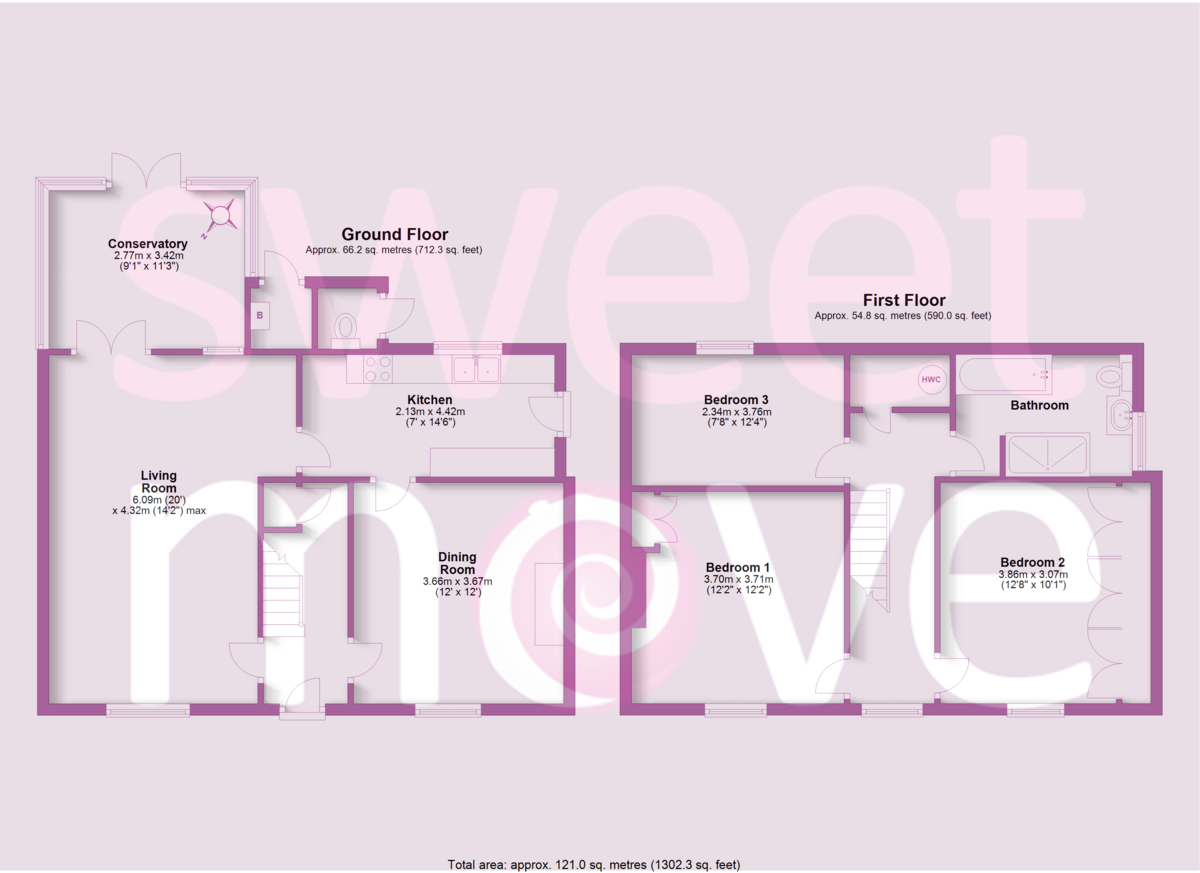- DETACHED COTTAGE
- THREE BEDROOMS
- DESIRABLE VILLAGE LOCATION
- GRADE II LISTED PROPERTY
- THREE RECEPTION ROOMS
- CHARACTER FEATURES THROUGHOUT
- SOUTH-EAST FACING REAR GARDEN
- OFF-STREET PARKING
- WELL-PRESENTED THROUGHOUT
- OVER 1300 SQ. FT. OF ACCOMMODATION
3 Bedroom Cottage for sale in York
DESCRIPTION Nestled in the desirable village of Bishop Wilton and offering picturesque views of the beck, this charming Grade II listed detached cottage combines historic appeal with modern comfort. Inside, the home is tastefully presented, featuring three bedrooms and a spacious layout with versatile reception rooms on the ground floor. A bright conservatory extends from the rear, providing seamless access to a beautifully landscaped, south-east facing garden-ideal for outdoor enjoyment. The property also includes convenient off-street parking and showcases a variety of features throughout, adding unique character and timeless appeal to this delightful village home.
LOCATION Bishop Wilton is a small village and civil parish in the East Riding of Yorkshire, It is situated approximately 4 miles north of Pocklington and 6 miles east of Stamford Bridge. This picturesque and highly regarded conservation rural location is nestled within the Yorkshire Wolds and has the benefit of a Primary School, Shop, Public House and Church. Access to York is via the A166, the junction of which is only a short distance from the village.
ACCOMMODATION COMPRISES Front door leading to;
HALLWAY Stairs leading to first floor with cupboard below. Radiator.
LIVING ROOM 20' x 14' 2" (6.1m x 4.32m) The cottage's living area is brimming with character, featuring a sash window to the front and an additional window overlooking the rear, allowing natural light to fill the room. French doors open directly into the conservatory extending the area. The focal point of the room is a charming open fire set into the chimney breast, perfect for winter evenings. Two radiators provide heating, making this a welcoming space all year round.
DINING ROOM 12' x 12' (3.66m x 3.66m) This room offers a classic sash window to the front, overlooking the Main Street of the village, adding a touch of tranquility and charm. A log-burning stove, neatly set into the chimney breast, serves as a cozy focal point, ideal for cooler nights. Wooden flooring adds warmth and character, while a radiator ensures comfortable heating, making this room both stylish and functional.
KITCHEN 7' x 14' 6" (2.13m x 4.42m) Window to rear aspect, door to side. Range of fitted wall and base units with wooden worktops, plumbing for washing machine and dishwasher. Freestanding electric cooker, double Belfast sink with mixer tap attachment, radiator.
CONSERVATORY 9' 1" x 11' 3" (2.77m x 3.43m) Built of hardwood, an addition by the present owners of an inviting space with French doors that open directly onto the rear garden, providing a lovely connection to the outdoors. Tiled flooring adds durability and style, making this room perfect for relaxation or entertaining while enjoying views of the landscaped garden.
LANDING Sash window to front aspect. Access to loft, airing cupboard housing hot water cylinder, radiator.
BEDROOM ONE 12' 2" x 12' 2" (3.71m x 3.71m) The main bedroom has a sash window to the front, providing charming views of the village. A built-in wardrobe adds convenient storage, while a decorative cast iron fireplace elevates the space. The room features durable laminate flooring and a radiator.
BEDROOM TWO 12' 8" x 10' 2" (3.86m x 3.1m) Sash window to front aspect. Built in wardrobes, radiator.
BEDROOM THREE 7' 8" x 12' 4" (2.34m x 3.76m) Window to rear aspect. Laminate flooring, radiator.
BATHROOM The bathroom is thoughtfully designed with a window to the side aspect. It features a white suite, including a enamel bathtub, a walk-in shower, and a vanity unit with a marble top and inset WC and basin. The part-tiled walls and tiled flooring provide a clean finish, radiator.
OUTSIDE The front of the property enjoys scenic views over the beck, enhancing its charm and village appeal. A driveway to the side of the house provides convenient off-street parking. The current owners love the enclosed south-east facing rear garden and have created a delightful outdoor space, mainly laid to lawn with a paved patio area and a secure gate to the side. Beautifully maintained planted borders add colour and vibrancy, while two garden sheds, a greenhouse, and two wood stores offer ample storage or work shop opportunities. Additional exterior features include an outside tap, an outdoor WC, and a dedicated boiler room.
TENURE FREEHOLD PROPERTY
INTERESTED? For further information or to request a property brochure, please contact us on 01759 306 262 or via moveme@sweetmove.com.
DISCLAIMER These particulars, including all measurements, whilst believed to be accurate are set out as a general outline only for guidance and do not constitute any part of an offer or contract. Interested parties should not rely on them as statements of representation of fact, but must satisfy themselves by inspection or otherwise as to their accuracy. No person in this firms employment has the authority to make or give any representation or warranty in respect of the property. No services or appliances mentioned in these particulars have been tested by the agent.
Floor plans are provided for illustrative purposes only.
Where stated, potential yield figures are based on 12 (months) x the possible achievable rent divided by the asking price.
Property Ref: 163058017_100359003290
Similar Properties
Lund Sikes Grove, Stamford Bridge
4 Bedroom Detached House | Offers Over £425,000
Built just over five years ago by Avant Homes in the popular village of Stamford Bridge, this detached family home is be...
3 Bedroom Detached House | £425,000
Situated just a stone's throw from the town centre, this charming home dates back to 1934 and has been tastefully extend...
4 Bedroom Detached Bungalow | Offers Over £425,000
This modern bungalow appears well-suited for all buyers, with a balance of indoor and outdoor space and all the essentia...
Sherbuttgate Road North, Pocklington
3 Bedroom Detached Bungalow | £450,000
A rare opportunity to acquire a beautifully presented true detached bungalow, offering three spacious bedrooms, position...
3 Bedroom Detached Bungalow | £450,000
Nestled in the highly sought-after Algarth area of Pocklington, this delightful detached bungalow enjoys a prime positio...
3 Bedroom Detached Bungalow | £450,000
This property is a well presented detached bungalow situated in a non estate position. It has three double bedrooms, all...
How much is your home worth?
Use our short form to request a valuation of your property.
Request a Valuation

