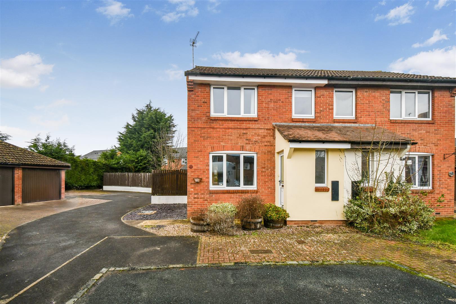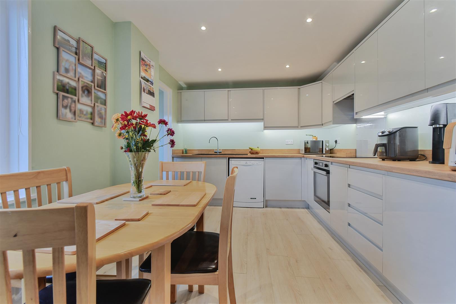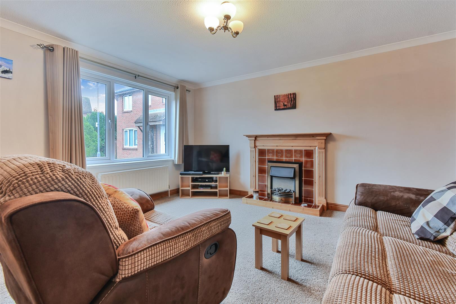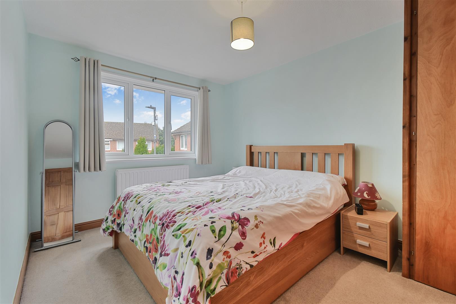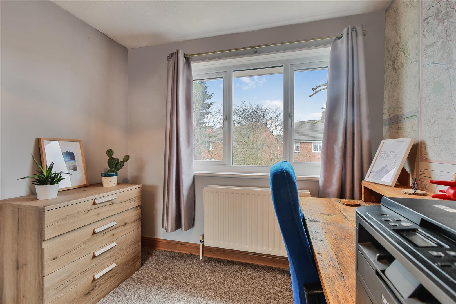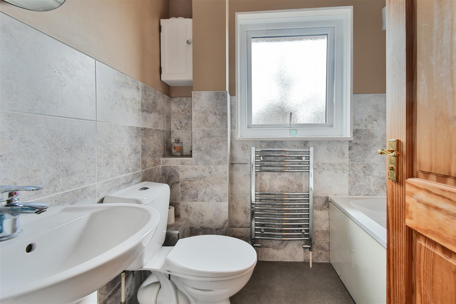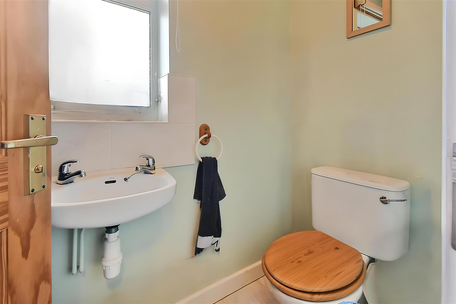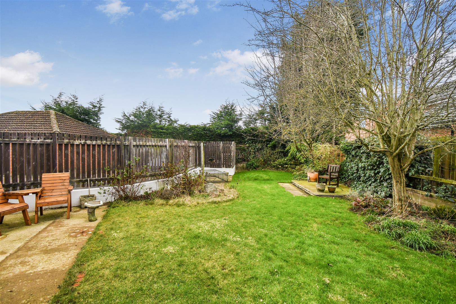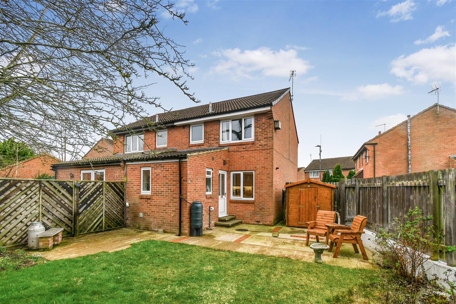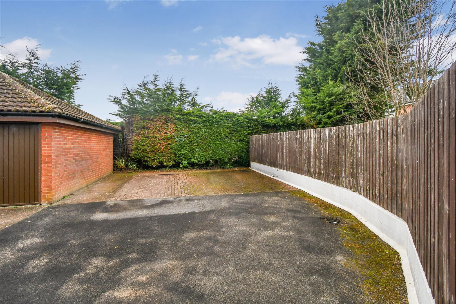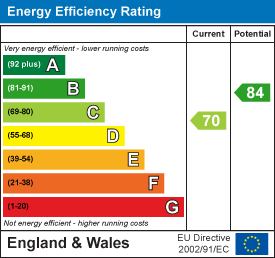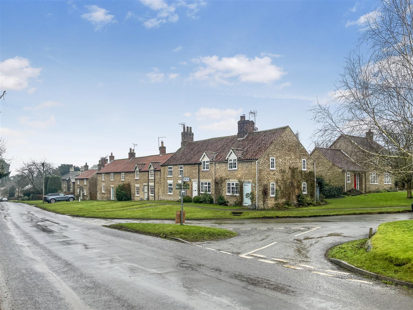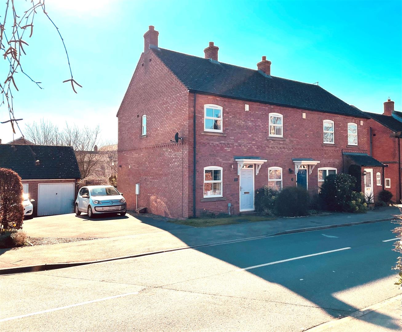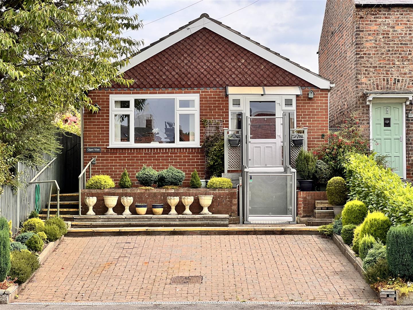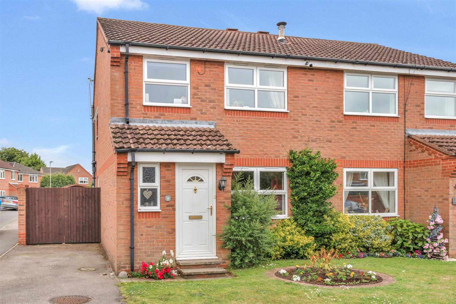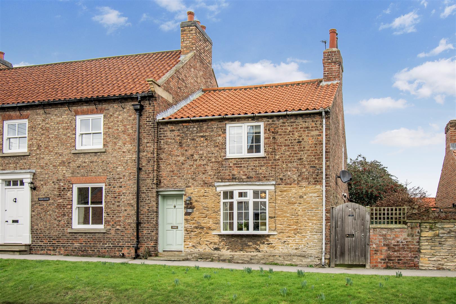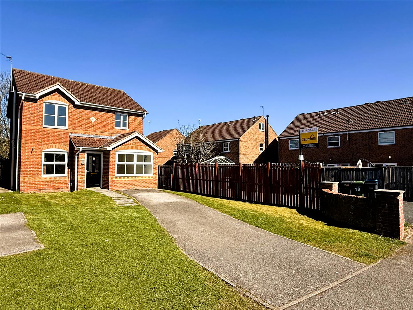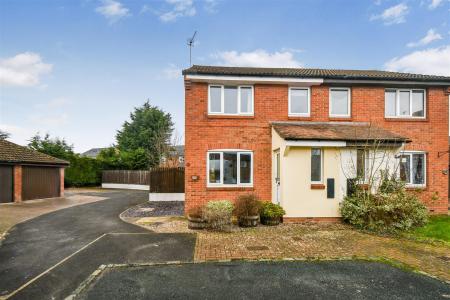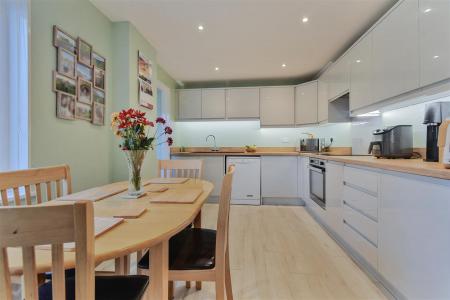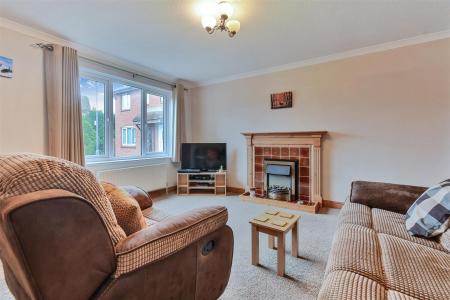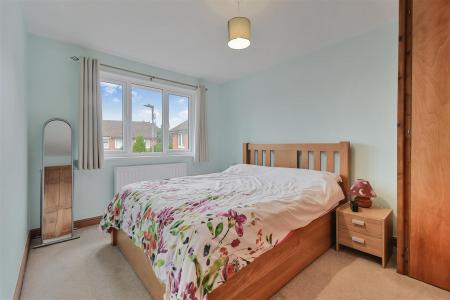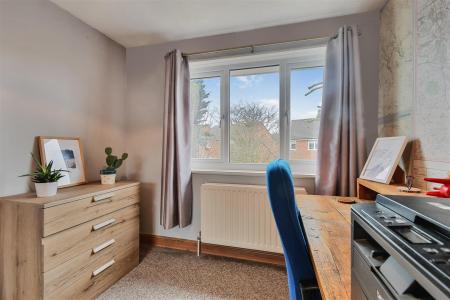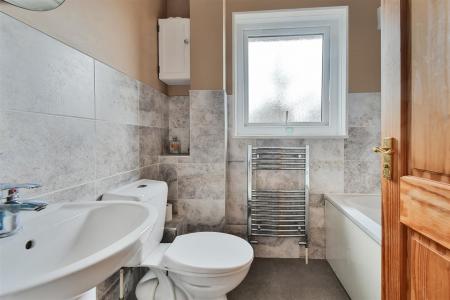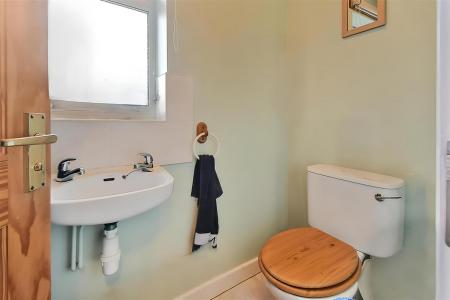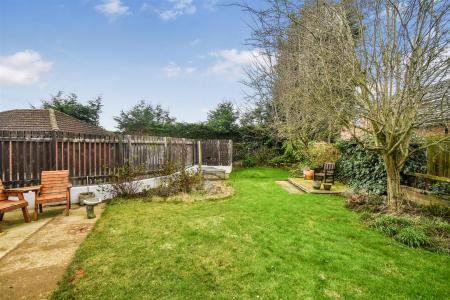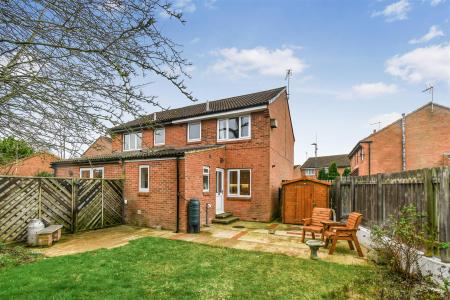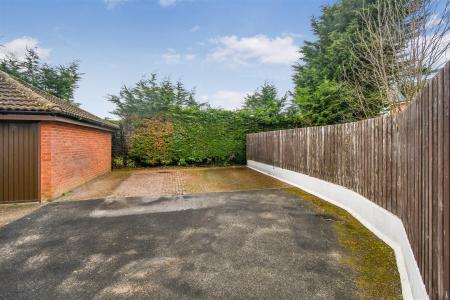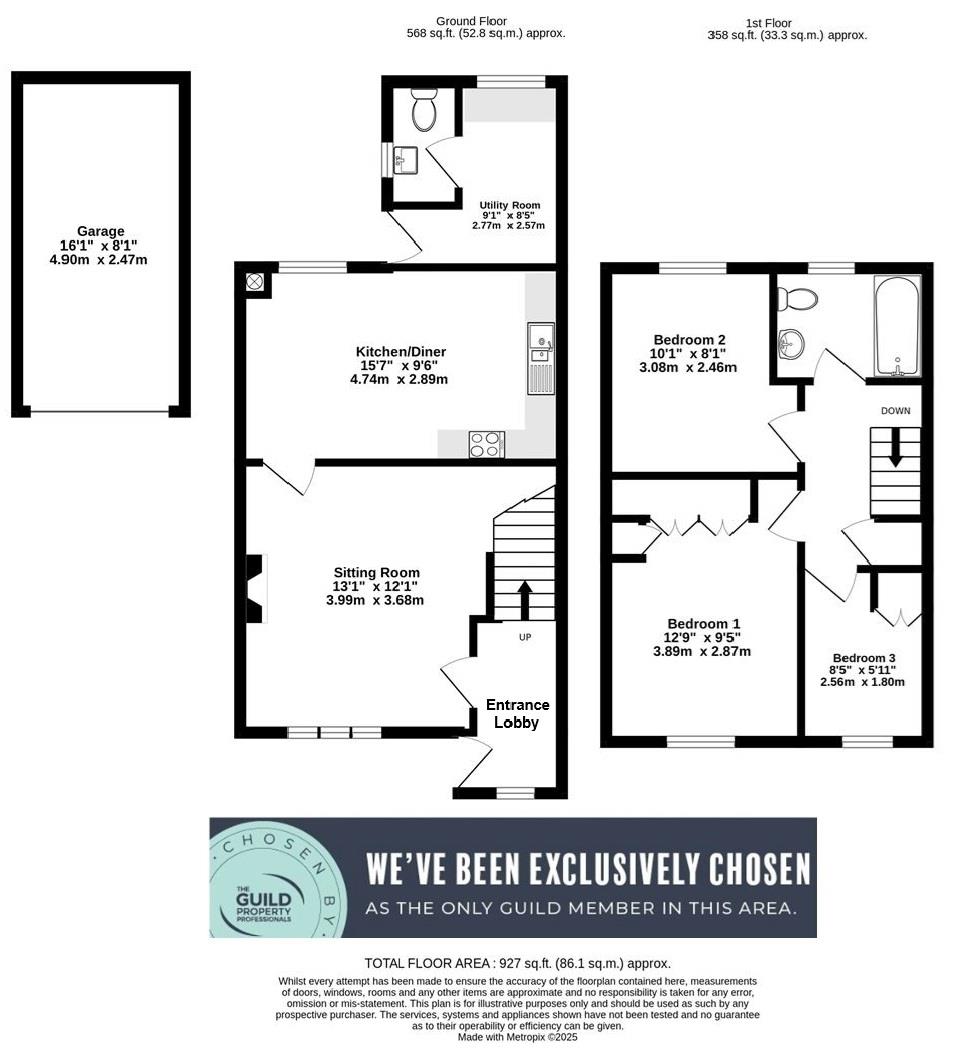- 3 BEDROOM
- SEMI DETACHED
- FAMILY HOME
- EXTENDED
- SYMPATHETICALLY IMPROVED
- POTENTIAL TO FURTHER EXTEND
- WELL ESTABLISHED CUL-DE-SAC
- UNEXPECTED REAR CORNER GARDEN
- OFF STREET PARKING
- SINGLE GARAGE
3 Bedroom Semi-Detached House for sale in York
3 BEDROOM SEMI DETACHED FAMILY HOME WHICH HAS BEEN EXTENDED AND SYMPATHETICALLY IMPROVED WITH THE POTENTIAL TO FURTHER EXTEND, WITHIN A WELL ESTABLISHED CUL-DE-SAC WITH UNEXPECTED REAR CORNER GARDEN, COMPLIMENTED BY OFF STREET PARKING AND A SINGLE GARAGE.
Mileages: Ripon - 7.5 miles, Harrogate - 10.5 miles, Easingwold - 12 miles, York - 18 miles, (Distances Approximate.
Entrance Lobby, Cloakroom/WC, Sitting Room, Kitchen/Diner, Utility Room
First Floor Landing, Three Bedrooms, Family Bathroom
Outside, Low Maintenance Front Garden, Fully Enclosed Landscaped Rear Corner Garden, Off Street Parking, Single Garage
From an outbuilt porch a part glazed uPVC entrance door opens to the ENTRANCE LOBBY with uPVC double glazed window, an archway leads to an INNER LOBBY with stairs rising to the first floor.
A timber panelled door leads through to the SITTING ROOM with electric feature fireplace, timber surround, tiled insert and hearth. Coving to the ceiling. uPVC double glazed window with views of the cul-de-sac. To one side a useful under the stair's storage area.
From the sitting room a timber door leads to the refitted KITCHEN/DINER and formed over the full width of the property extending to over 15ft with wood grain effect luxury vinyl tiles. Fitted with a range of light gloss fronted cupboard and drawer wall and floor fittings complemented by oak effect work surfaces and matching up stands. Bosch induction hob with concealed extractor above and electric oven below. To one side there is a composite Franke sink with side drainer. Space and plumbing for a dishwasher. A uPVC double glazed window overlooks a rear patio and beyond to the mainly laid to lawn corner garden. An archway leads to;
Single story extension with UTILITY and matching countertop and upstand to the kitchen, space and plumbing below for a washing machine and separate dryer or low level fridge or freezer below a uPVC double glazed window.
CLOAKROOM/WC with low suite WC, wall hung wash hand basin below a uPVC double glazed frosted window and tiled splash back.
From the reception lobby stairs rise to the FIRST FLOOR LANDING with loft hatch access, with pull down ladder which is part boarded. To the side there is an airing cupboard which is shelved for linen.
BEDROOM ONE with pleasant, elevated outlook over the cul-de-sac and benefiting from fitted corner wardrobes.
BEDROOM TWO with rear outlook overlooking the corner garden.
BEDROOM THREE with elevated views of the cul-de-sac and fitted cupboard.
OUTSIDE - No 23 is approached via a part bricksett drive with side path leading to the front door. Beyond there is a slate chipped hard standing area providing off street parking. A driveway leads to the side where there is further parking for two vehicles. To the side there is a bricksett driveway which in turn leads to a single garage with metal up and over door with useful storage to the roof void.
A timber gate leads to an unexpected corner garden with fences to three sides and pathway leading to the rear extended lobby. To the side a timber shed provides storage. The garden is mainly laid to lawn with maturing borders and trees. There are two further flagged patios for those sun seekers whilst to the very rear there is composting and storage area.
LOCATION - Boroughbridge lies approximately 18 miles from York, 10.5 miles from Harrogate and 7.5 miles from Ripon, as well as the Yorkshire Dales and North Yorkshire Moors national parks. The town boasts amenities including a range of independent high street shops, restaurants, pubs, leisure facilities, primary and secondary schools, with excellent connections to the A1(M) and A19 motorways and its proximity to the major mainline rail connections at York and Thirsk, make travel to and from the town easy and simple.
POSTCODE - YO51 9GA
COUNCIL TAX BAND - C
TENURE - Freehold
SERVICES - Mains gas, water, electricity and drainage
DIRECTIONS from Boroughbridge High Street, turn right onto Horsefair following the road over the bridge and straight on over the roundabout with the Grantham Arms on your right hand side. Take your third turning on the left onto Skelton Road and proceed for a short distance turning right onto Greenholme Close number 23 can be found at the bottom of the cul de sac straight ahead.
VIEWINGS by appointment with the sole agents Churchills of Easingwold. Tel: 01423 326889 Email: easingwold@churchillsyork.co.uk
Property Ref: 564472_33655030
Similar Properties
2 Bedroom Cottage | £275,000
AN OUTSTANDING OPPORTUNITY TO ACQUIRE AN ATTRACTIVE 2 BEDROOMED END TERRACE COTTAGE, ENJOYING A DELIGHTFUL POSITION IN T...
2 Bedroom House | £275,000
ENJOYING A DELIGHTFUL POSITION ON THIS HIGHLY DESIREABLE TREE-LINED DEVELOPMENT WITHIN WALKING DISTANCE OF EASINGWOLD MA...
Main Street, Tollerton, YO61 1PS
2 Bedroom Detached Bungalow | £250,000
NO ONWARD CHAIN! THIS INDIVIDUALLY DESIGNED DETACHED TWO BEDROOM BUNGALOW FRONTS THE MAIN STREET OF TOLLERTON. SPACIOUS...
3 Bedroom Semi-Detached House | Guide Price £279,950
A MODERN 3 BEDROOMED SEMI-DETACHED HOUSE UPDATED AND IMPROVED WITH OFF ROAD PARKING AND ENCLOSED SOUTH FACING GARDEN IN...
High Street, Stillington, York
2 Bedroom Cottage | £295,000
A CHARMING 2 BEDROOMED PERIOD VILLAGE COTTAGE STEEPED WITH CHARACTER FRONTING THE PRETTY MAIN STREET OF STILLINGTON WITH...
3 Bedroom Detached House | £300,000
A 3/4 BEDROOMED DETACHED FAMILY HOME WITH NO ONWARD CHAIN WHICH HAS BEEN REMODELLED, OCCUPYING A PLEASANT POSITION WITHI...
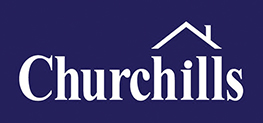
Churchills Estate Agents (Easingwold)
Chapel Street, Easingwold, North Yorkshire, YO61 3AE
How much is your home worth?
Use our short form to request a valuation of your property.
Request a Valuation
