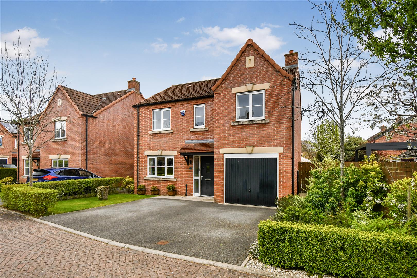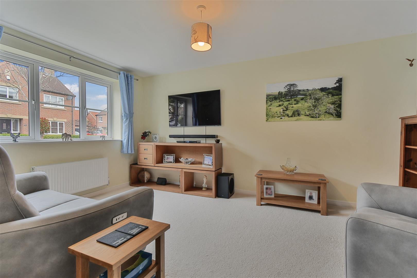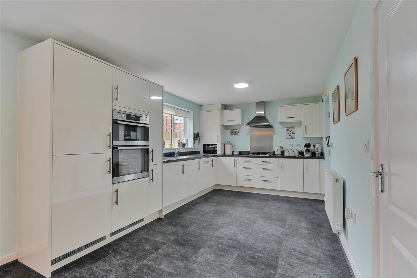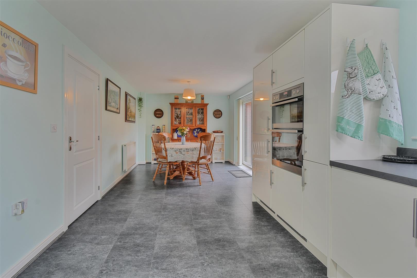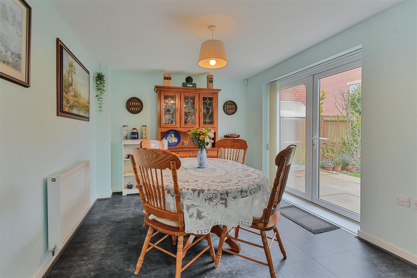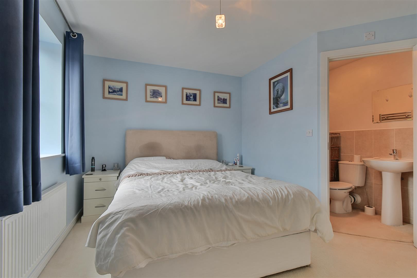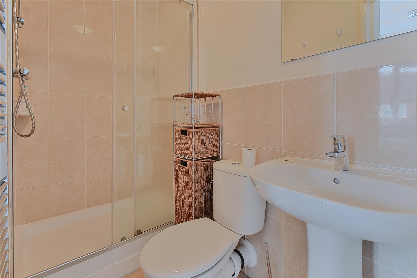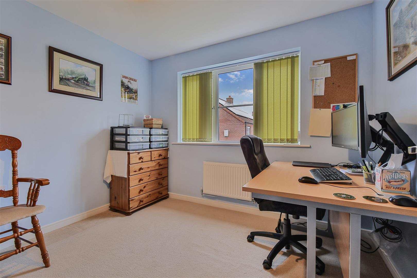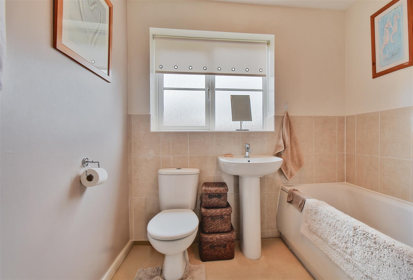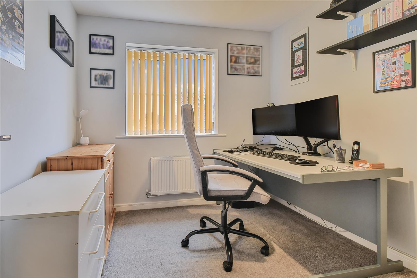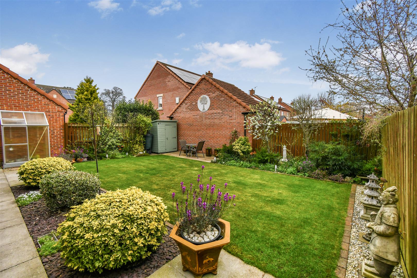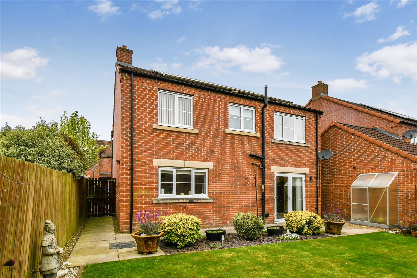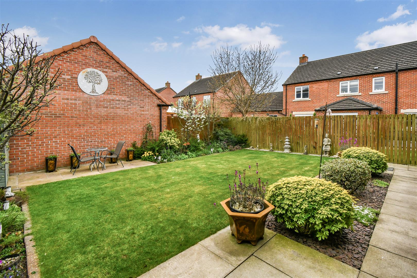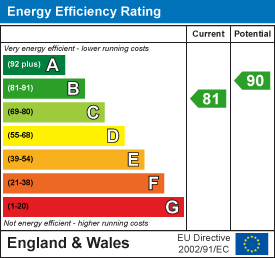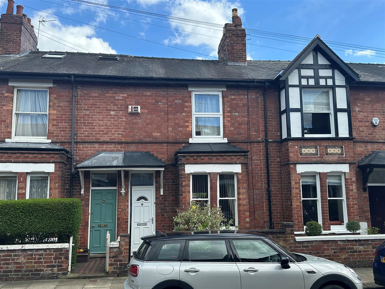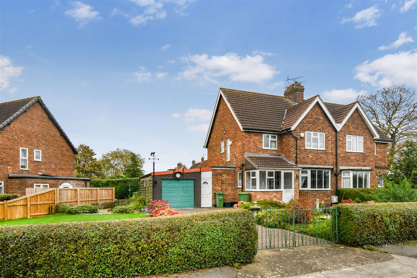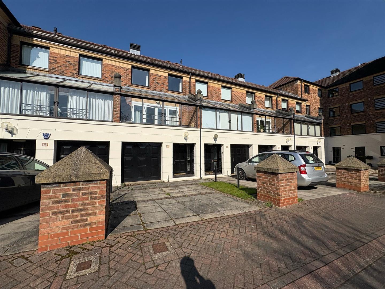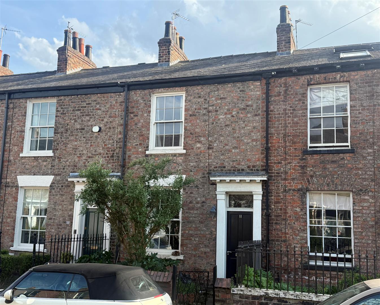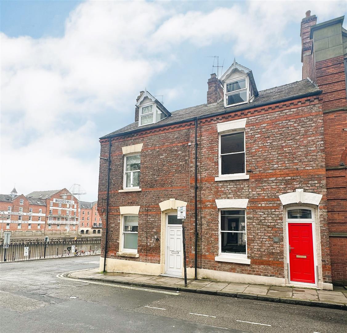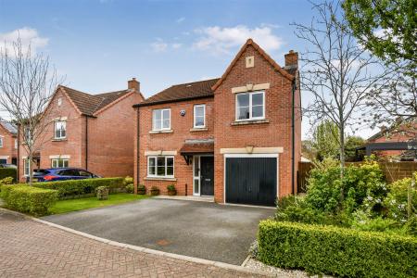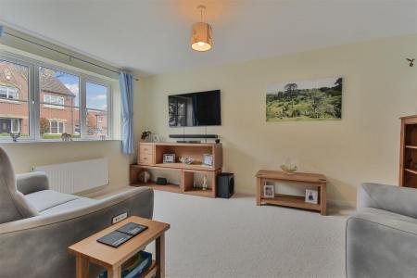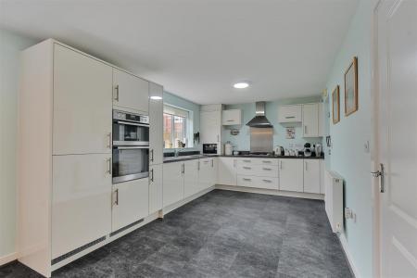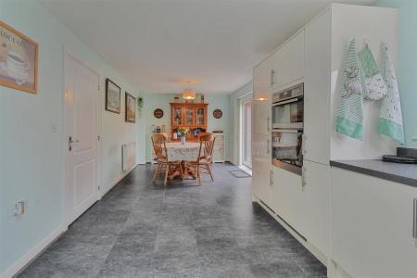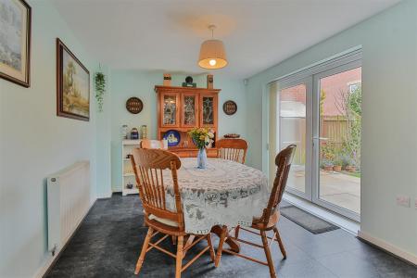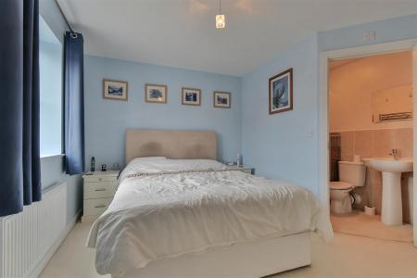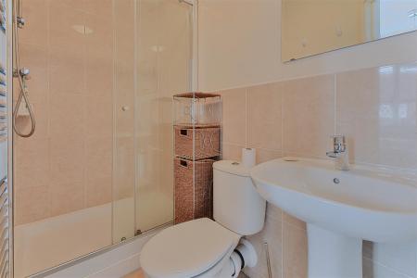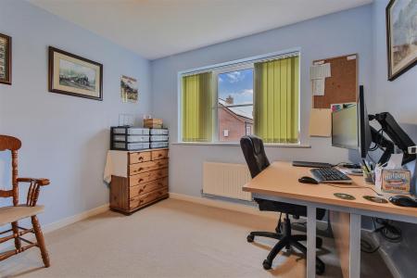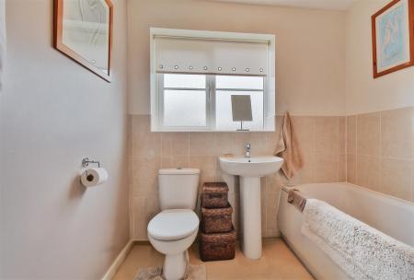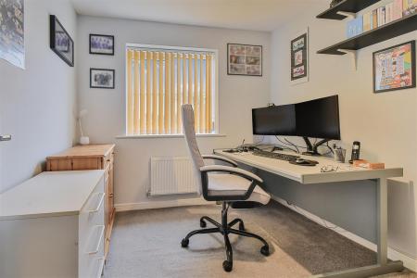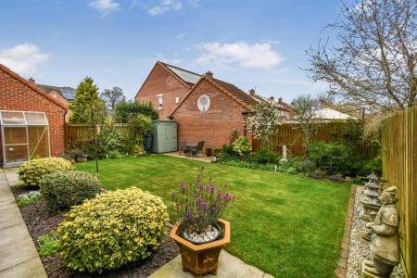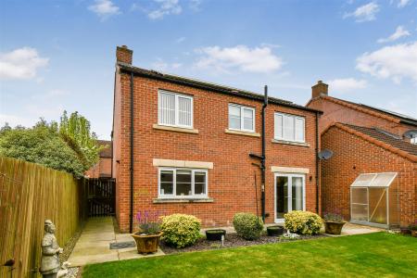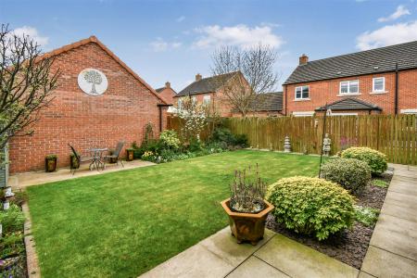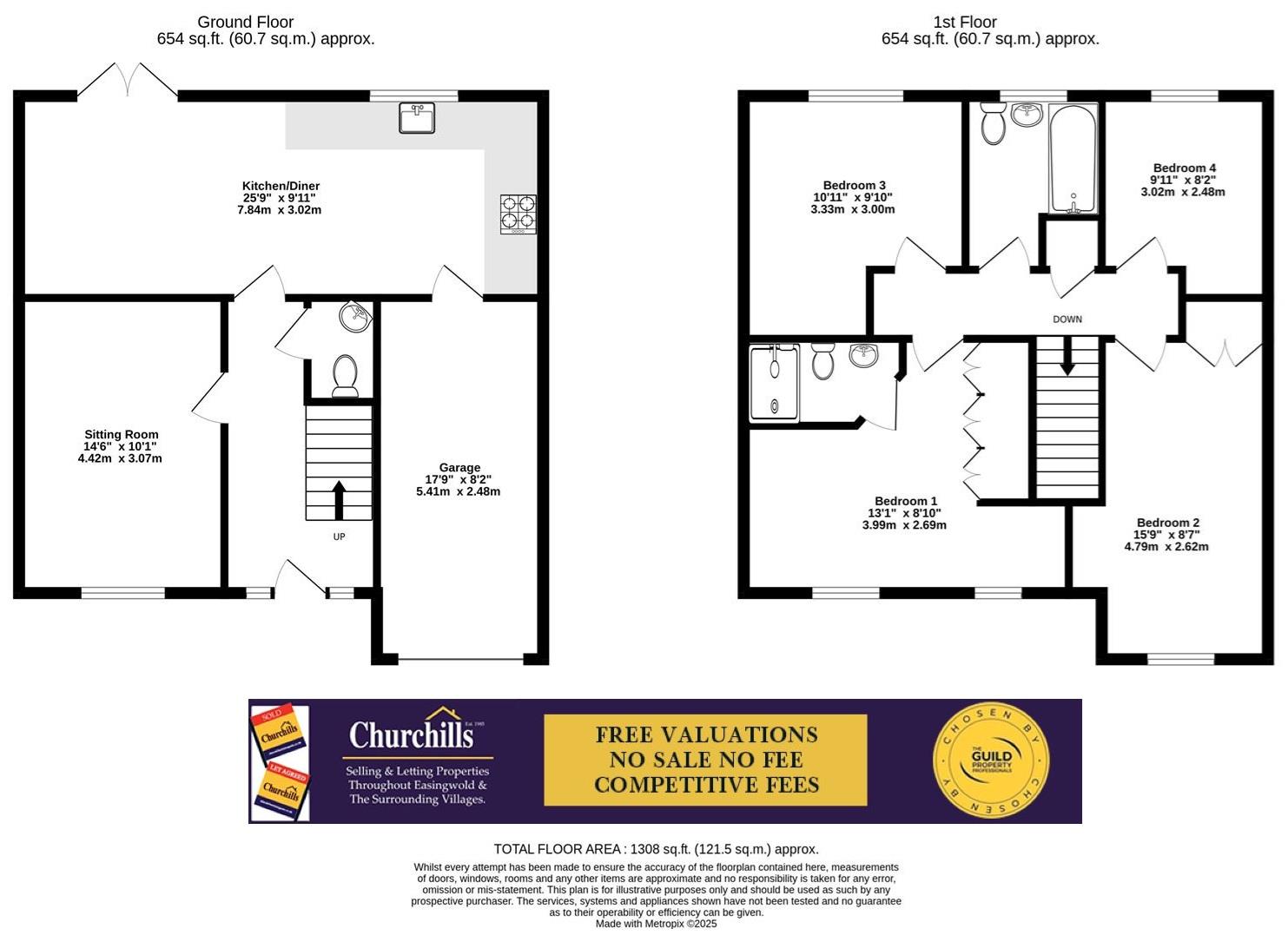- 4 DOUBLE BEDROOMS
- DESIRABLE CU DE SAC
- PRINCIPLE BEDOOM WITH ENSUITE
- EASY ACCESS TO A1
- FAMILY HOME
- LANDSCAPED GARDENS
- GARAGE
- OFF STREET PARKING
- WALKING DISTANCE FROM BOROUGHBRIDGE
- IMMACULATELY MAINTAINED
4 Bedroom House for sale in York
CONSTRUCTED BY BELLWAY HOMES IN 2013 A 4 BEDROOM DETACHED EXECUTIVE FAMILY HOME, OCCUPYING A PLEASANT POSITION WITHIN A MATURING CUL-DE-SAC. THIS PROPERTY BOASTS WELL-PROPORTIONED ROOMS IN EXCELLENT DECORATIVE ORDER COMPLIMENTED BY A LANDSCAPED GARDEN TO THE REAR WITHIN LEVEL WALKING DISTANCE OF BOROUGHBRIDGE HIGH SCHOOL AND THE TOWN'S POPULAR AMENITIES.
Mileages: Ripon - 7.5 miles, Harrogate - 10.5 miles, Easingwold - 12 miles, York - 18 miles (distances approximate).
Reception Hall, Sitting Room, Kitchen/Diner, Cloakroom/WC
First Floor Landing, Principal Bedroom with En Suite Shower Room, 3 Further Double Bedrooms, Family Bathroom.
Outside - Front Garden, Driveway, Garage and a Fully Enclosed Rear Garden.
From a central composite entrance door, flanked by vertical glazed strips below a tiled canopy porch, opens to a welcoming RECEPTION HALL, with stairs rising to the first floor. CLOAKROOM/WC with corner wash hand basin and low-suite WC.
SITTING ROOM with uPVC double glazed window to the front aspect.
From rear of the reception hall, a door leads to a full width KITCHEN/DINING ROOM, extending to over 25 ft in length. The kitchen features a range of cupboard and drawer wall and floor fittings complemented by fitted work surfaces with matching upstands. Fitted 1 1/3 stainless steel sink with side drainer below a uPVC double glazed window overlooking the rear garden. Gas hob with chimney style extractor above, and fitted double oven appliances include an integrated dishwasher, washing machine and fridge freezer.
To one side a DINING AREA with uPVC French doors lead out to a meticulously maintained and maturing landscaped garden.
A further door leads to an integral GARAGE.
FIRST FLOOR LANDING with painted handrail and balustrade. Loft hatch access.
PRINCIPAL BEDROOM benefits from fitted wardrobes with further space for a potential dressing table. Dual uPVC windows to the front elevation. Door leads to;
ENSUITE SHOWER ROOM with mains plumbed shower fully tiled cubicle shower, wash hand basin, low-suite WC, heated vertical chrome towel radiator.
There are THREE FURTHER DOUBLE BEDROOMS, meticulously maintained and decorated, whilst BEDROOM 2 benefits from fitted wardrobes.
FAMILY BATHROOM - comprising a three piece white suite with a panelled bath with handheld shower attachment, wash hand basin on a pedestal, low suite WC, part tiled to two side. Frosted glass window to the rear.
OUTSIDE - The front garden has a wide driveway providing off street parking for a number of vehicles which in turn leads to the garage (17'9 x 8'2) with up and over door, power light and personal door. To both side a there is maturing, neatly clipped hedge to the side and fronting the bricksett cul-de-sac. A pathway leads to the side leads to the rear garden though a timber gate to;
The rear garden is a delight with maturing landscaped gardens and a full width patio adjoining the dining area from the French doors. Greenhouse to the side. To the rear there is a further patio, and timber shed.
LOCATION: Boroughbridge lies approximately 12 miles from Easingwold, 10.5 miles from Harrogate, and 7.5 miles from Ripon, with proximity to the Yorkshire Dales and North Yorkshire Moors national parks. The town offers a range of independent high street shops, restaurants, pubs, leisure facilities, and primary and secondary schools. Excellent connections to the A1(M) and A19 motorways, as well as mainline rail connections at York and Thirsk, make travel to and from the town easy and convenient.
POSTCODE: YO51 9GN
COUNCIL TAX BAND: E
TENURE: Freehold
SERVICES: Mains water, electricity, drainage, solar panel with gas-fired central heating.
DIRECTIONS: From the town centre, proceed north along New Row, turning left onto Wetherby Road, then right into the Meadowfields development. Take the second turning on the right onto Battle Close, where upon No. 15 can be found on the right-hand side.
VIEWING - Strictly by appointment with the sole selling agents, Churchill of Easingwold. Tel: 01347 822 800 Email: easingwold@churchillsyork.com.
AGENTS NOTE - We have been informed by our client the solar panels to the rear are income producing.
Property Ref: 564471_33811076
Similar Properties
3 Bedroom Terraced House | Offers Over £400,000
LOCATION LOCATION LOCATION! WALKING DISTANCE INTO THE CITY CENTRE! We as Agents are delighted to offer to the market thi...
4 Bedroom Terraced House | Guide Price £400,000
NO ONWARD CHAIN! A forecourted, three storey, four bedroom town house just off Bootham only a short distance to York cit...
3 Bedroom Semi-Detached House | Guide Price £400,000
NO FORWARD CHAIN! HIGHLY DESIRABLE VILLAGE LOCATION! Churchills are delighted to have the opportunity to offer to the ma...
3 Bedroom Townhouse | Guide Price £425,000
A THREE STOREY MODERN TOWNHOUSE LOCATED ON ONE OF YORK'S MOST SOUGHT AFTER RIVERSIDE DEVELOPMENTS WITHIN A FEW MINUTES'...
Darnborough Street, Clementhorpe, York
2 Bedroom Terraced House | Guide Price £425,000
A superb extended two bedroom forecourted period mid town house set in one of York's most sought after locations close t...
Lower Friargate, Off Clifford Street
3 Bedroom Terraced House | Guide Price £425,000
NO ONWARD CHAIN. A superb 3 storey townhouse situated in this city centre location just off Kings Lane and the river Ous...

Churchills Estate Agents (York)
Bishopthorpe Road, York, Yorkshire, YO23 1NA
How much is your home worth?
Use our short form to request a valuation of your property.
Request a Valuation
