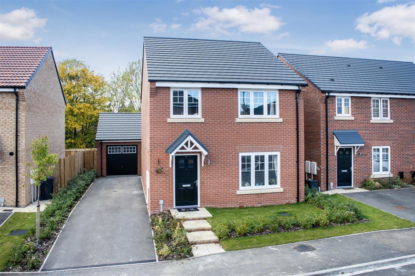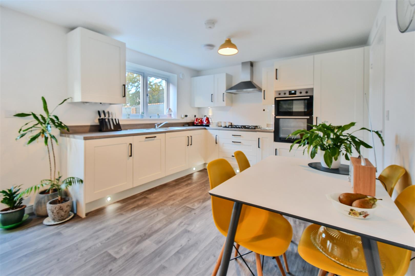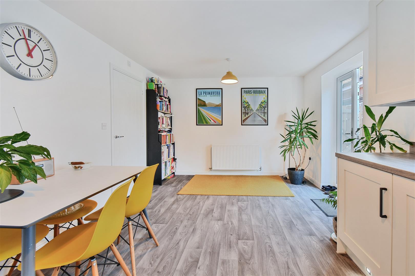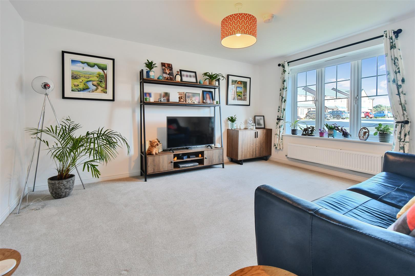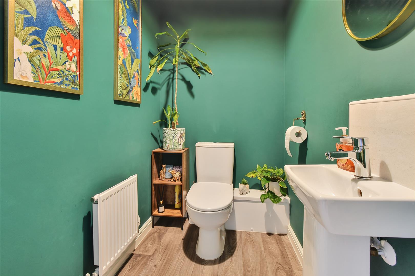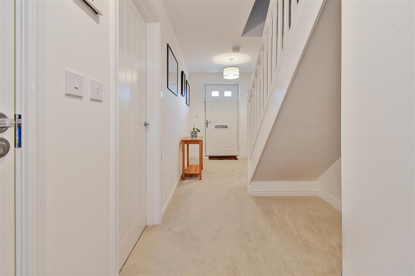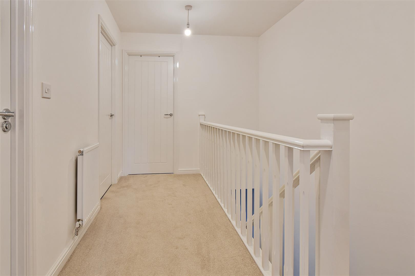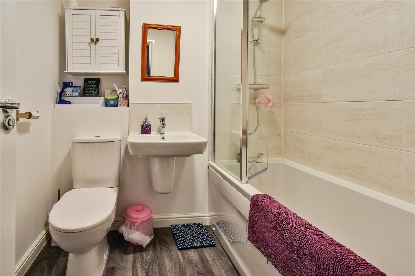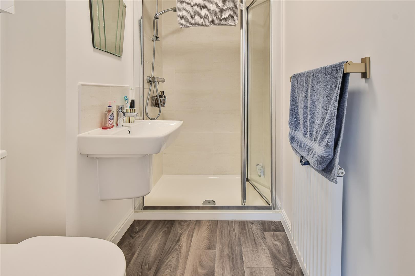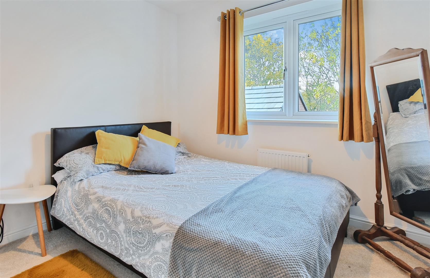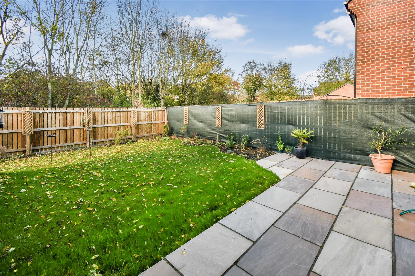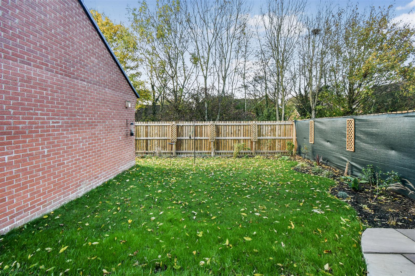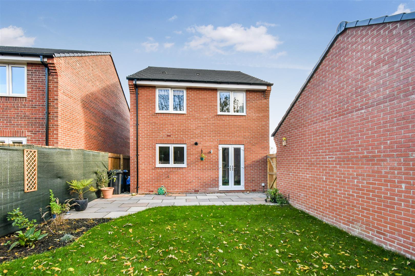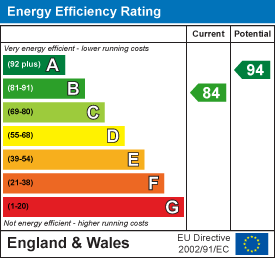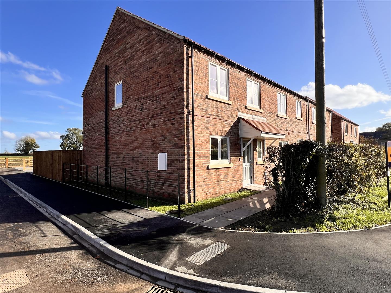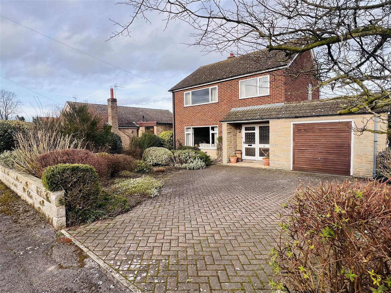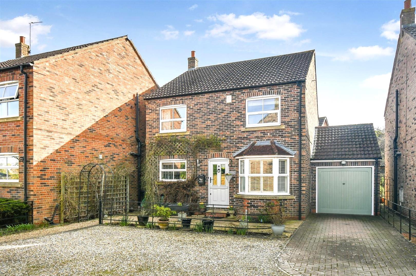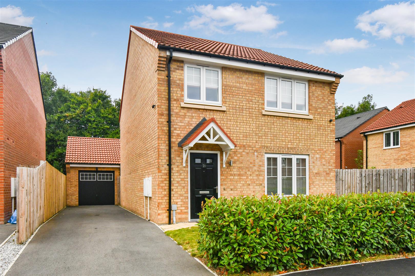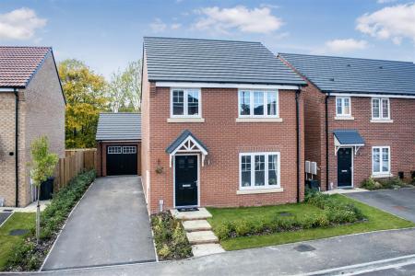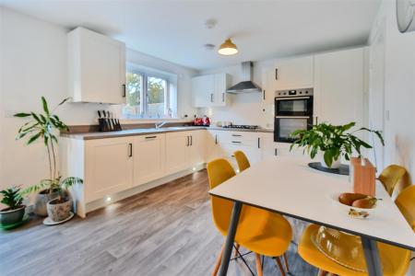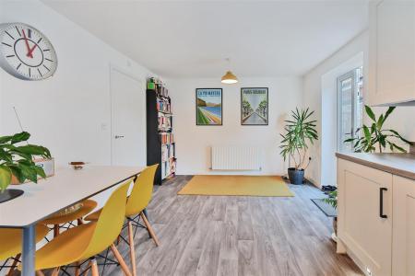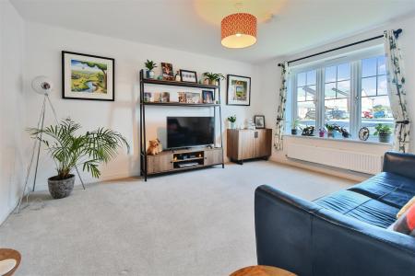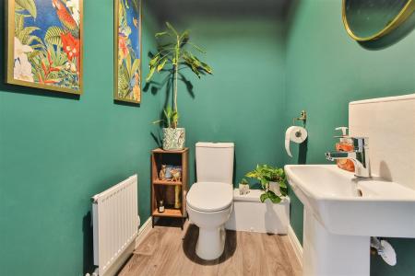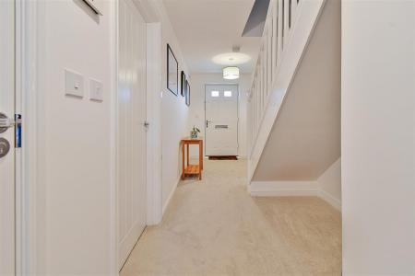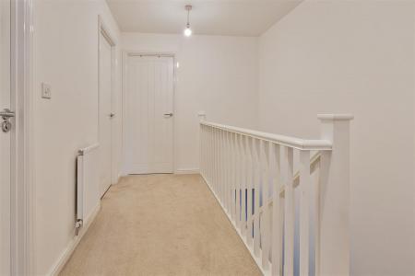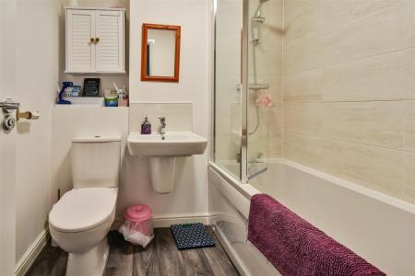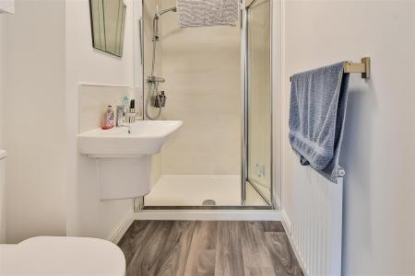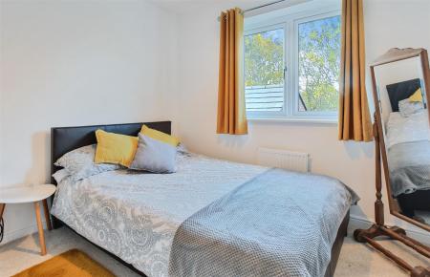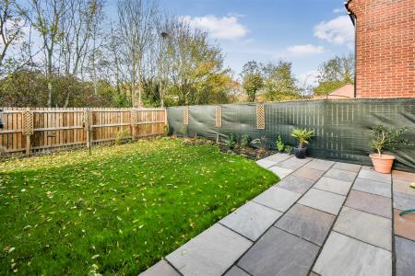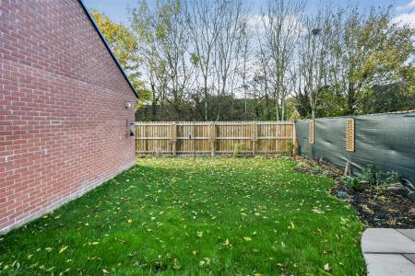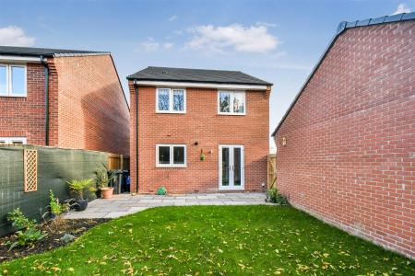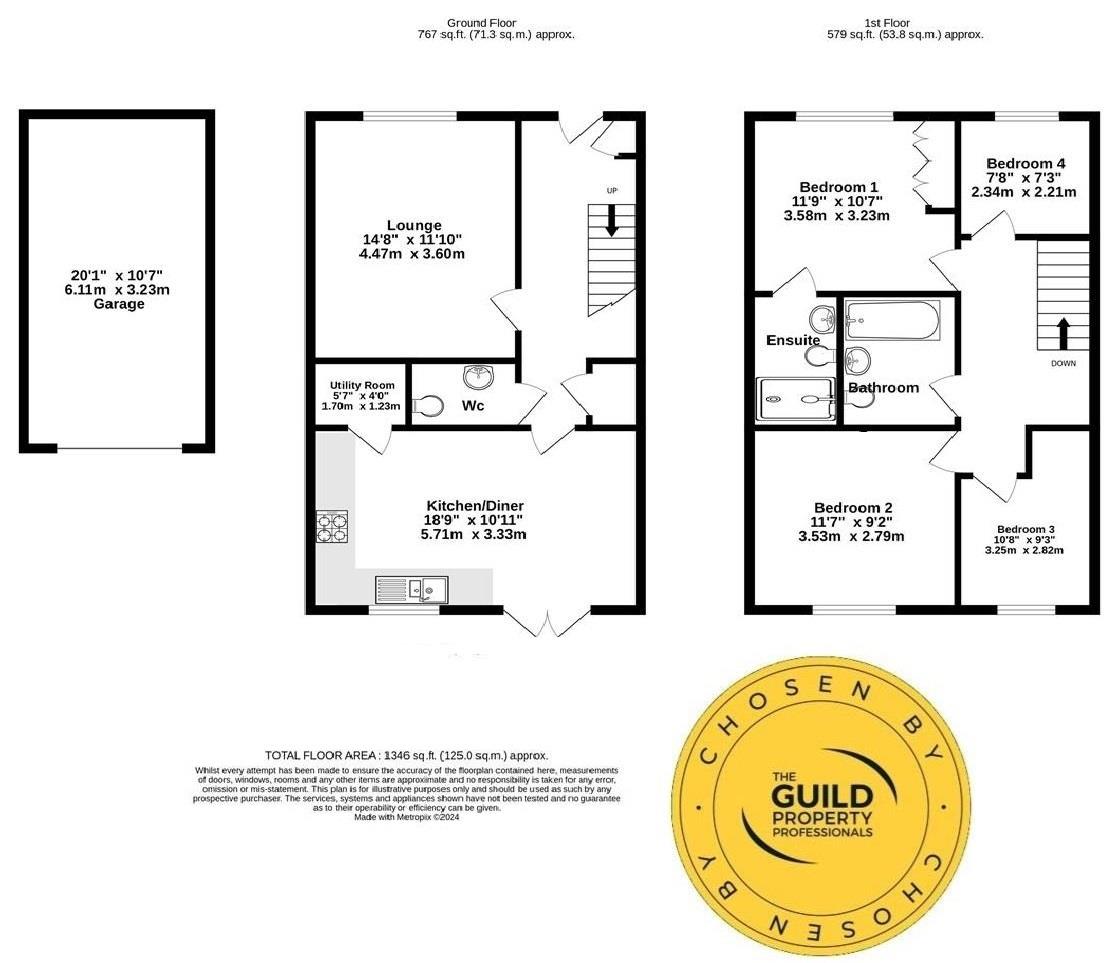- 4 BEDROOMED
- DETACHED
- FAMILY HOME
- CUL DE SAC LOCATION
- IMMACULATELY MAINTAINED
- ENSUITE SHOWER ROOM
- UTILITY ROOM
- WALKING DISTANCE OF BOROUGHBRIDGE SCHOOLS AND AMENITIES
- GARAGE
- ATTRACTIVE REAR GARDENS
4 Bedroom Detached House for sale in York
***PROPERTY OF THE WEEK***
BEAUTIFULLY APPOINTED 4 BEDROOMED DETACHED FAMILY HOME SET WITHIN A CUL DE SAC LOCATION, IMMACULATELY MAINTAINED AND REVEALING SPACIOUS ACCOMMODATION IN EXCELLENT DECORATIVE ORDER COMPLEMENTED BY ATTRACTIVE REAR GARDENS WITHIN LEVEL WALKING DISTANCE OF BOROUGHBRIDGE SCHOOLS AND AMENITIES
MILEAGES: RIPON - 7.5 MILES, HARROGATE - 10.5 MILES, EASINGWOLD - 12 MILES, YORK - 18 MILES, (DISTANCES APPROXIMATE)
Reception Hall, Sitting Room, 18ft Living/Kitchen/Diner, Separate Utility, Cloakroom/WC.
First Floor Galleried Landing, Principal Bedroom with Fitted Wardrobes and Ensuite Shower Room/WC, Guest Bedroom, 2 Further Bedrooms, Family House Bathroom.
Outside - Front Garden with Generous Driveway Providing Off-Road Parking, Detached Single Garage, Rear Gardens and Patio.
With UPVC Double Glazing, Gas Fired Central Heating, Modern Internal Panelled Doors, Balance of the Builders Structural Warranty.
A composite pressed and panelled part double glazed entrance door beneath an open canopy porch, opens to:
RECEPTION HALL with stairs leading up to the first floor. Useful under the stair's storage and separate media cupboard.
CLOAKROOM/ WC - Wash hand basin on a pedestal, low suite/WC, vertical chrome towel radiator.
LOUNGE - A delightful room with UPVC double glazed window overlooking the front garden and cul de sac.
Door opens into the KITCHEN DINER which extends to over 18ft to the full width of this Family Home.
KITCHEN AREA - Beautifully fitted with a range of shaker style cupboard and drawer wall and floor fittings complemented by straight edge work surfaces with matching up stands, LED lights to the kickboards. Inset stainless steel sink unit with side drainer and swan style mixer tap, beneath a UPVC double glazed window overlooking the pleasant rear garden, integrated dishwasher, central 5 ring gas hob with Perspex splash and extractor over, flanked by a double oven with cupboards above and below, refrigerator and freezer.
DINING AREA - French doors open onto a pleasant patio and the rear gardens beyond.
To one side from the kitchen is a useful UTILITY with base units below a fitted counter top with matching upstands, integrated washing machine.
From the Reception Hall, stairs with a white spindled balustrade rise to the: FIRST FLOOR LANDING with loft hatch access.
PRINCIPAL BEDROOM - Upgraded modern fitted double wardrobes with hanging rail and shelves, window to the front elevation.
EN SUITE SHOWER ROOM - Walk-in shower cubicle with plumbed thermostatic controlled shower, fully tiled around, wall hung wash hand basin, low suite WC.
BEDROOM 2 - Window to the rear elevation wardrobes and TWO FURTHER BEDROOMS.
FAMILY BATHROOM comprising a with a white suite with panelled bath with mains plumbed thermostatic controlled shower over, shower screen, wall hung wash hand basin, low suite WC, vertical heated towel radiator.
OUTSIDE - At the front a path leads to the front entrance door with adjoining mainly laid to lawned gardens with maturing planters. A tarmac driveway provides plenty of off road parking and in turn leads to the: DETACHED GARAGE - (20ft1 x 10ft 7") With up and over door to the front, light and power and generous storage to the roof void.
From the driveway a timber gate opens to the rear L-shaped rear garden with a pleasant full width and extended paved patio with a mainly laid to lawn garden with fenced borders and beyond a pleasant treelined backdrop giving a countryside feel.
LOCATION - Boroughbridge lies approximately 12 miles from York, 10.5 miles from Harrogate and 7.5 miles from Ripon, as well as the Yorkshire Dales and North Yorkshire Moors national parks. The town boasts amenities including a range of independent high street shops, restaurants, pubs, leisure facilities, primary and secondary schools, with excellent connections to the A1(M) and A19 motorways and its proximity to the major mainline rail connections at York and Thirsk, make travel to and from the town easy and simple.
SERVICES - Mains Water, Electricity and Drainage, Mains Gas Central Heating.
POSTCODE - YO51 9RH.
COUNCIL TAX BAND - E.
DIRECTIONS - From Boroughbridge High Street proceed north along New Row turning left on to Wetherby Road, going straight on at the Morrisons roundabout. Take the last turning before the A1 roundabout to Aldborough and then take the first left. Turn right at the T-junction following the road to the very end taking the turning on your left into Stage Coach where upon No 7 is positioned straight ahead at end of the cul de sac.
VIEWINGS - Strictly by prior appointment through the selling agents, Churchills 01423 326889 - email easingwold@churchillsyork.com.
Property Ref: 564472_33482485
Similar Properties
George Long Mews, Easingwold, York
3 Bedroom Semi-Detached House | £350,000
FORMING PART OF A SMALL EXCLUSIVE CUL DE SAC WITHIN WALKING DISTANCE OF EASINGWOLD MARKET PLACE AMENITIES, A MATURING MO...
Carr Lane, Sutton-on-the-Forest
2 Bedroom End of Terrace House | £325,000
STYLISHLY APPOINTED BRAND NEW 2 DOUBLE BEDROOM END TERRACE. CONSTRUCTION TO AN EXCEPTIONAL SPECIFICATION AND READY TO MO...
Jamesville Way, Asenby, Thirsk
3 Bedroom House | £325,000
ENJOYING A DELIGHTFUL CUL DE SAC POSITION A SURPRISINGLY SPACIOUS 3 BEDROOMED DETACHED FAMILY HOME, OFFERING SCOPE TO EN...
Willow Cottage, Sadlers Court, Alne, York
4 Bedroom House | £375,000
AN IMMACULATELY PRESENTED AND BEAUTIFULLY APPOINTED 4 BEDROOMED DETACHED FAMILY HOME SET WITHIN ATTRACTIVE LANDSCAPED GA...
4 Bedroom Detached House | £385,000
DETACHED 4 BEDROOMED FAMILY HOME, REVEALING SPACIOUS AND WELL PLANNED ACCOMMODATION BEAUTIFULLY PRESENTED, UPGRADED AND...
2 Bedroom House | Guide Price £395,000
AN IMMACULATELY PRESENTED 2 BEDROOMED SEMI DETACHED COTTAGE, NEATLY TUCKED AWAY OVERLOOKING THE MAIN STREET OF ALNE. BUI...
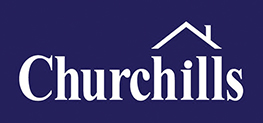
Churchills Estate Agents (Easingwold)
Chapel Street, Easingwold, North Yorkshire, YO61 3AE
How much is your home worth?
Use our short form to request a valuation of your property.
Request a Valuation
