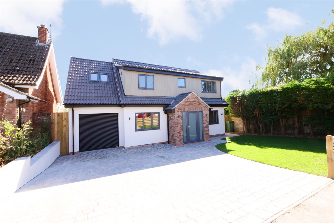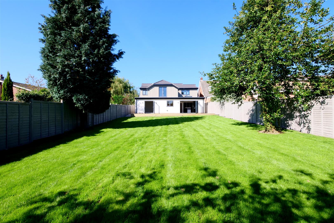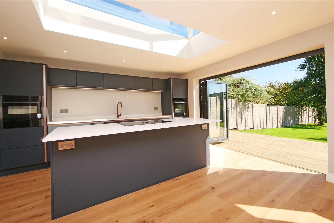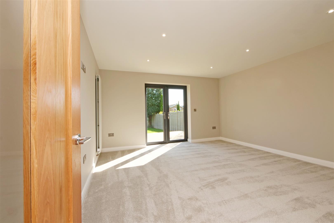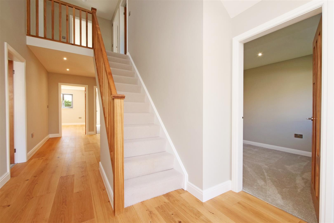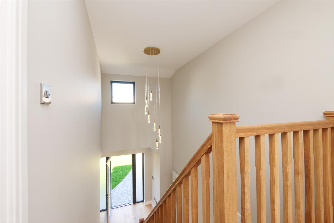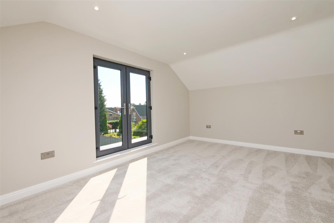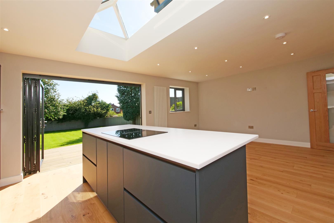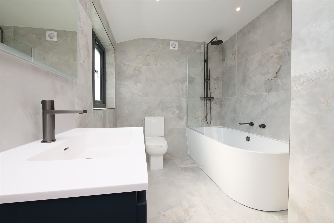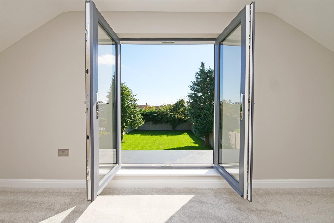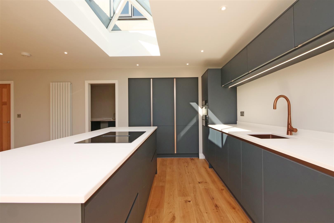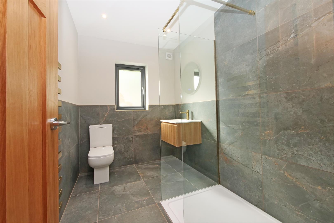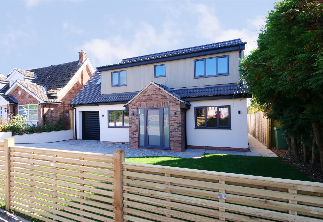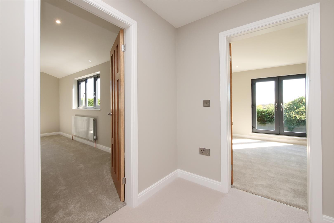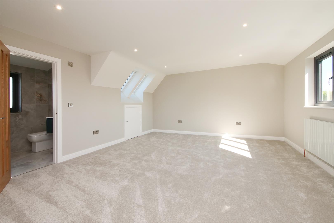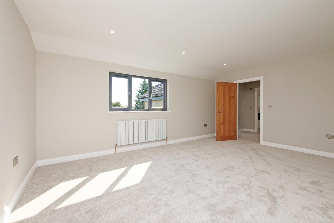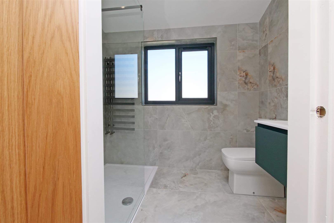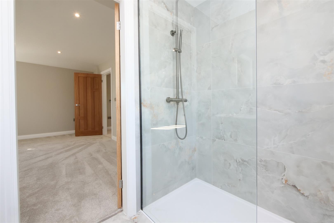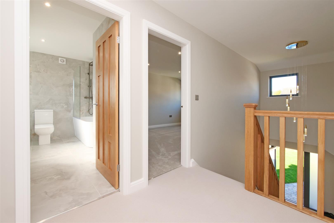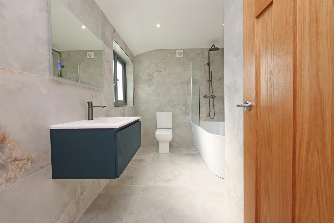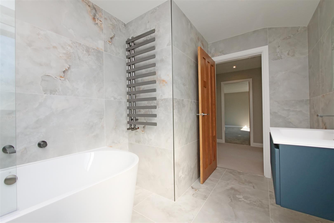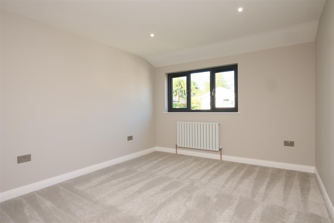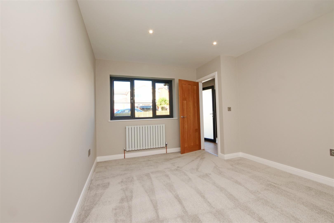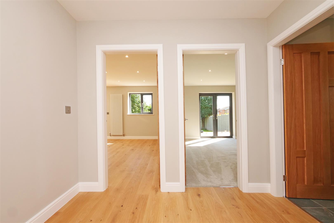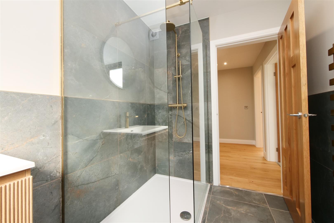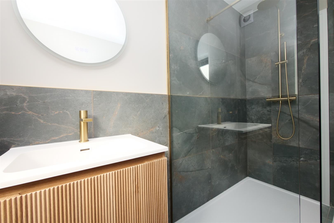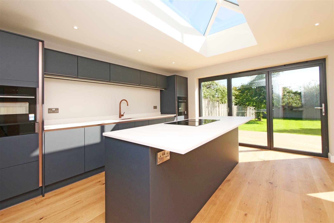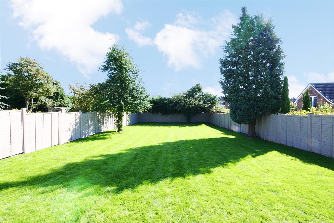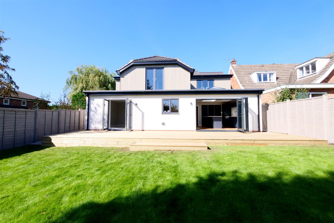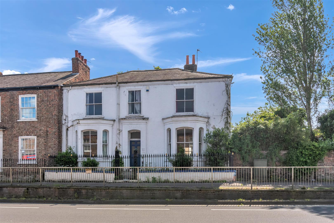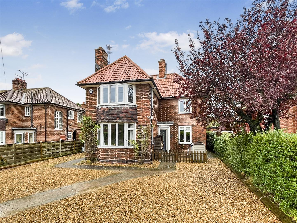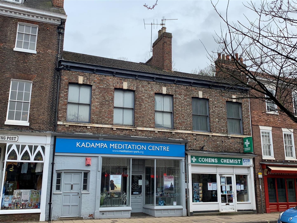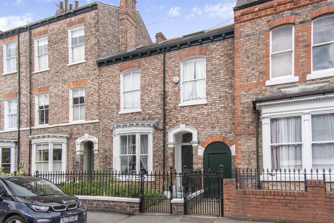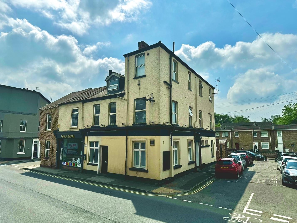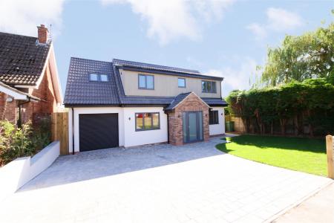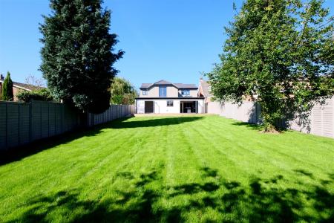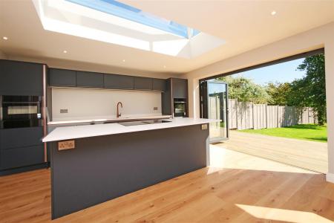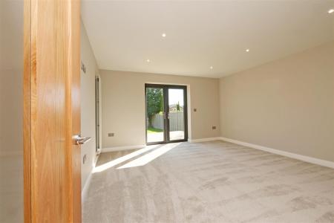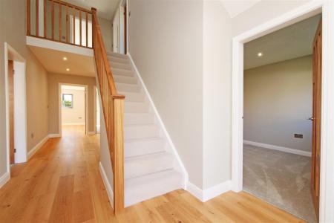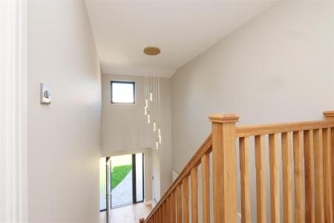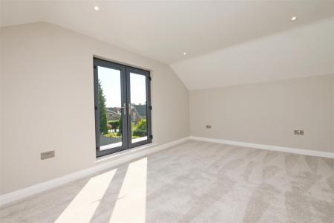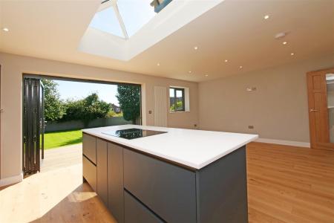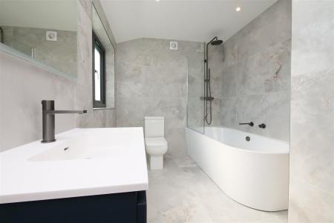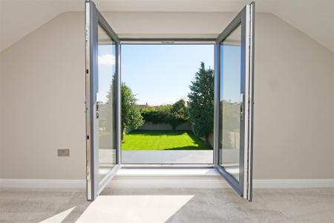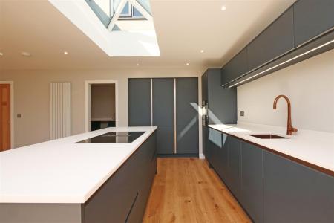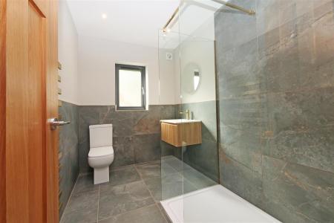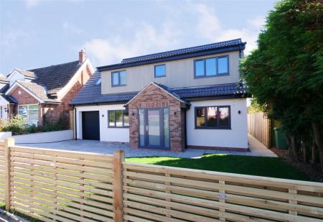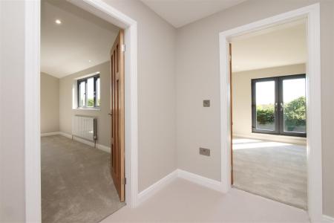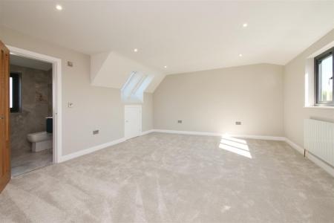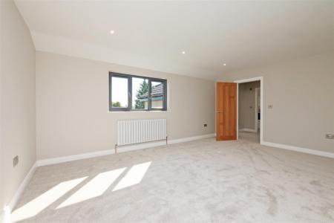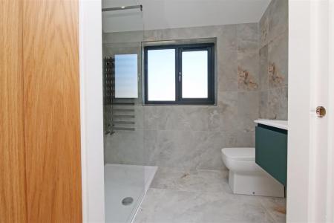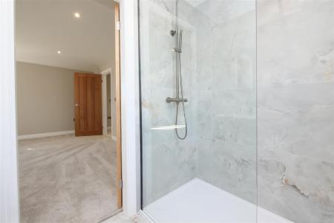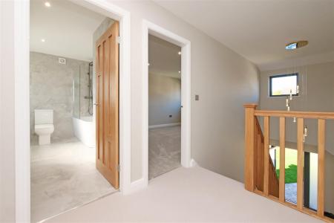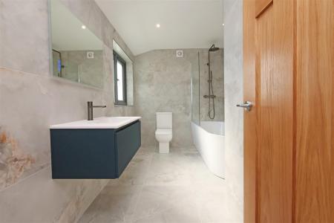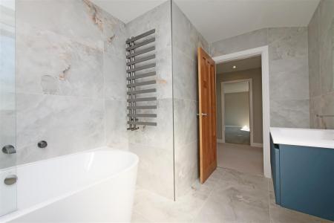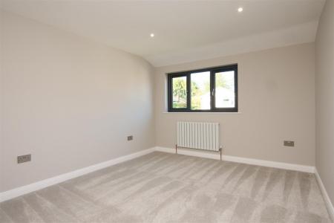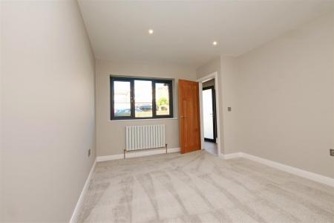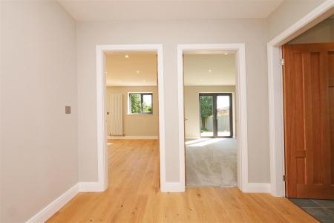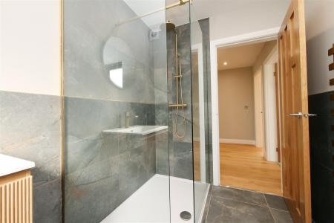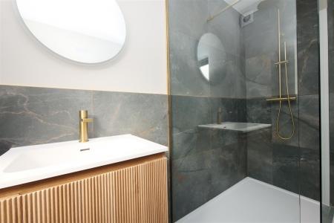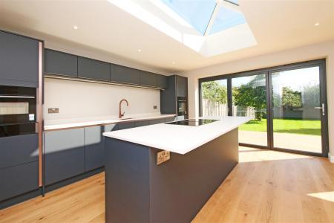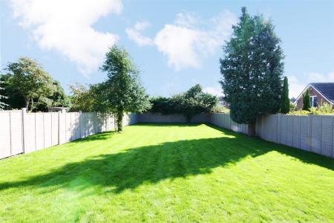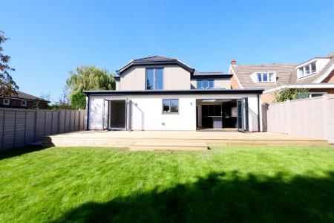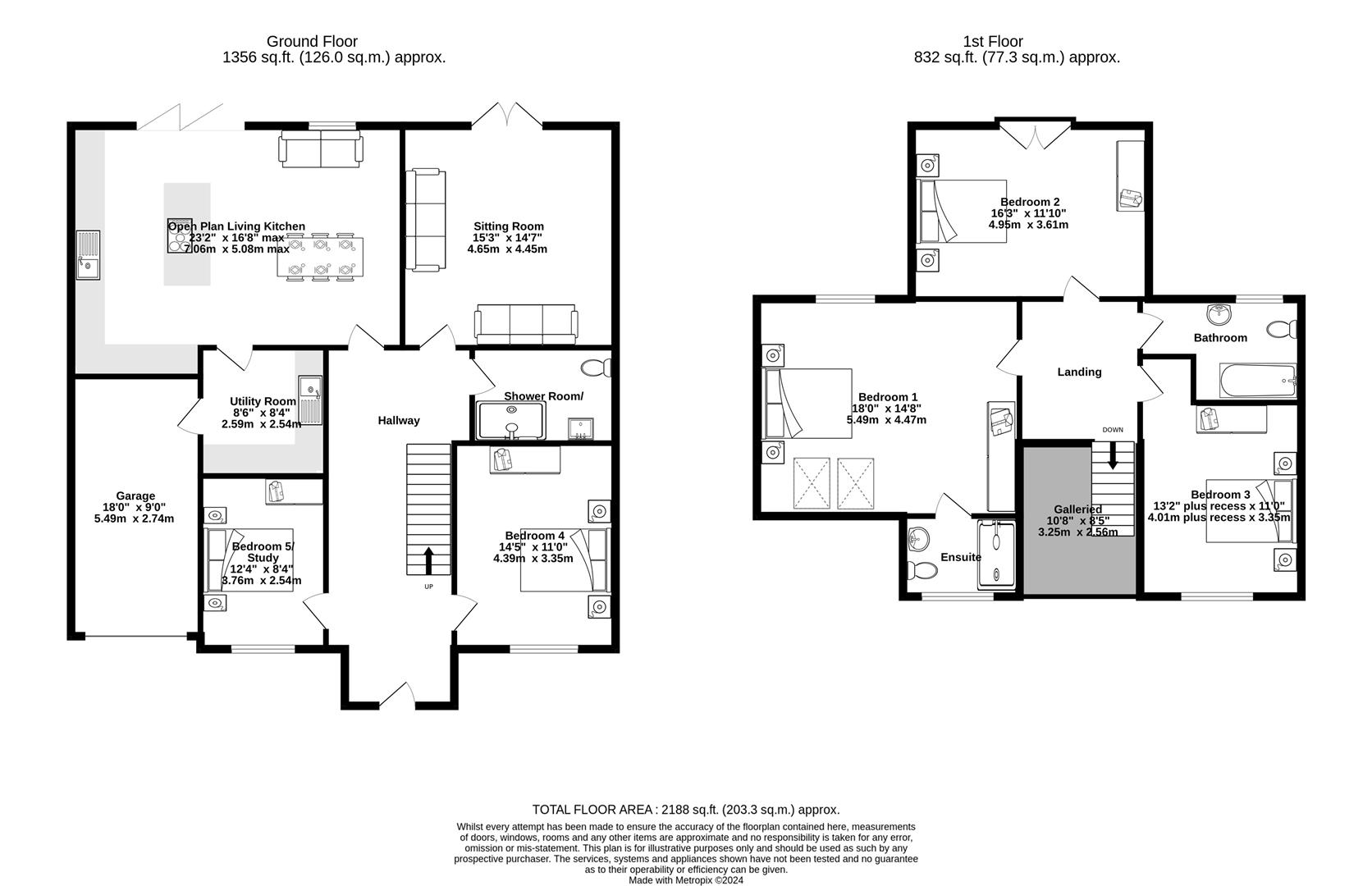- Simply Stunning Large 4 Bed Detached
- Generous Gardens
- Sought After Location
- Recently Extended & Refurbished
- Bespoke Family Home
- Council Tax D
- EPC C76
5 Bedroom House for sale in York
SIMPLY STUNNING. A LARGE 5 BEDROOM DETACHED HOUSE SET IN GENEROUS GARDENS IN THIS SOUGHT AFTER LOCATION CLOSE TO THE VILLAGE CENTRE. The property has recently been extended and refurbished to a high standard to provide bespoke family living accommodation with high quality internal fittings. With the benefit of gas central heating and double glazing the bright and spacious living space comprises large entrance hall with galleried ceiling, bedroom 5/study, sitting room, fabulous open plan living/dining kitchen with high quality fitted units and integrated appliances and bifold doors to garden, utility room, large ground floor bedroom and shower room/w.c., first floor galleried landing, 18' master bedroom with en suite shower room/w.c, guest bedroom with french doors to a juliette balcony, double sized bedroom 4, family bathroom/w.c. Front garden with driveway to an integral brick garage. Large private lawned rear garden. AN INTERNAL VIEWING IS STRONGLY RECOMMENDED.
Hallway - Impressive entrance with full height ceiling, spindled staircase to first floor and doors leading to
Study - 3.76m x 2.54m (12'4" x 8'3") - Window to front
Sitting Room - 4.65m x 4.45m (15'3" x 14'7") - Window overlooking garden to rear
Living/Dining Kitchen - 7.06m x 5.08m (23'1" x 16'7") - Fabulous open plan family living space with window to rear, bifold doors to garden and large ceiling light. Kitchen with quality newly fitted units comprising base, wall and larder units, integrated ovens and hob, dishwasher and fridge/freezer.
Utility Room - 2.59m x 2.54m (8'5" x 8'3") - Large utility with base and wall units and door to garage
Bedroom 4 - 4.39m x 3.35m (14'4" x 10'11") - Good double bedroom with window to front
Shower Room/W.C - High quality suite with large walk in shower, wash hand basin and w.c.
Galleried Landing - 3.25m x 2.56m (10'7" x 8'4") - Galleried landing overlooking the hallway and doors leading to
Master Bedroom - 5.49m x 4.47m (18'0" x 14'7") - Large bedroom with 2 velux windows to front and door to
En Suite Shower Room - Large walk in shower, wash hand basin and w.c
Bedroom 2 - 4.95m x 3.61m (16'2" x 11'10") - French doors opening to a juliette balcony overlooking rear garden
Bedroom 3 - 4.01m x 3.35m (13'1" x 10'11") - Good double bedroom with window to front
Family Bathroom - Quality suite comprising bath with shower above, wash hand basin and w.c.
Outside - Front garden leading to an integral garage. Large rear garden with patio area and lawn with boundary fencing.
Garage - 5.49m x 2.74m (18'0" x 8'11") -
Important information
Property Ref: 564471_33388104
Similar Properties
5 Bedroom House | Guide Price £750,000
A SUBSTANTIAL PERIOD PROPERTY SET ON A LARGE PLOT. A fantastic renovation opportunity to restore this grand, Grade II li...
4 Bedroom House | £750,000
STUNNING EXTENDED 4 BEDROOM DETACHED TRADITIONAL STYLE HOUSE SET IN THIS SOUGHT AFTER LOCATION CLOSE TO POPULAR LOCAL SC...
Residential Development | Guide Price £650,000
DEVELOPMENT OPPORTUNITY. A large period property consisting of a freehold retail unit with outside area leading to the c...
Portland Street, Off Gillygate
4 Bedroom House | £795,000
A CHARMING CITY CENTRE RESIDENCE SET ON THIS SOUGHT AFTER STREET JUST MOMENTS AWAY FROM YORK'S HISTORIC CITY WALLS AND W...
7 Bedroom Apartment | Guide Price £850,000
A RARE OPPOTUNITY TO PURCHASE THE FREEHOLD OF THIS LARGE CORNER PERIOD PROPERTY WITH FIVE SELF CONTAINED APARTMENTS. CEN...
4 Bedroom House | £895,000
UNEXPECTEDLY BACK ON THE MARKET. A THREE STOREY 4 BEDROOM PERIOD HOUSE WITH STUNNING GARDEN SET IN ONE OF YORK'S MOST SO...

Churchills Estate Agents (York)
Bishopthorpe Road, York, Yorkshire, YO23 1NA
How much is your home worth?
Use our short form to request a valuation of your property.
Request a Valuation
