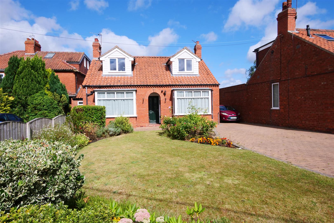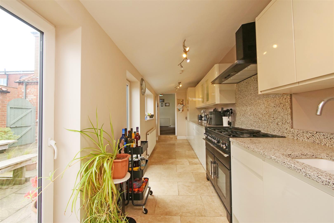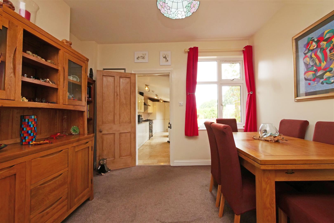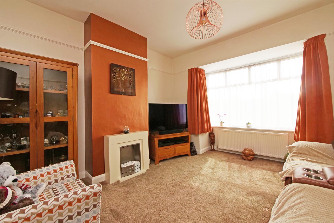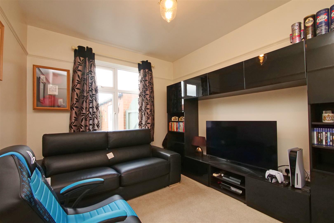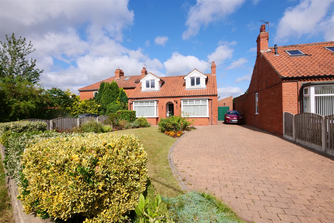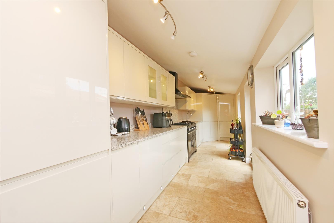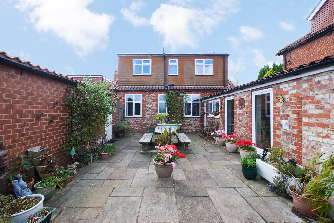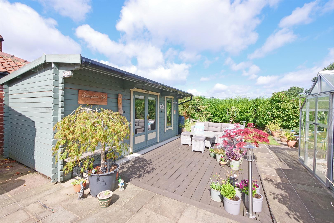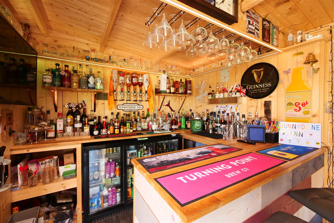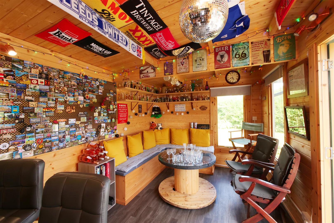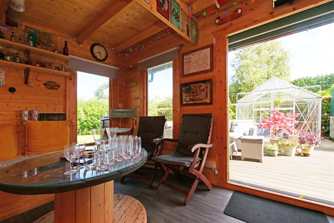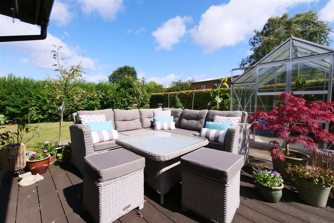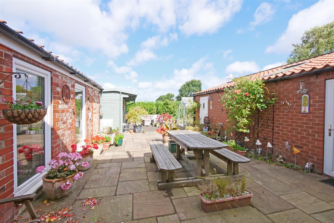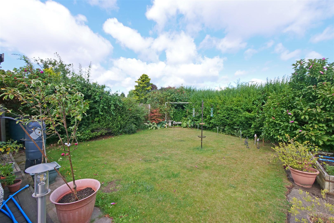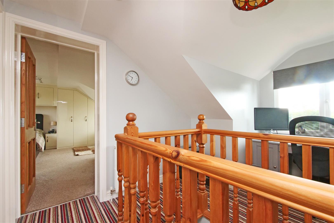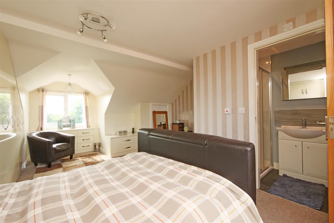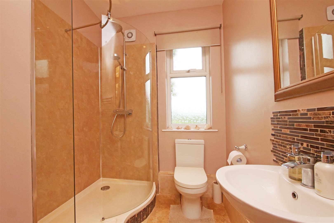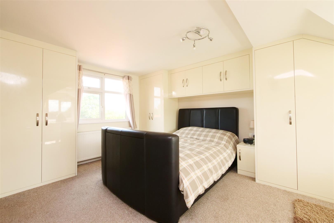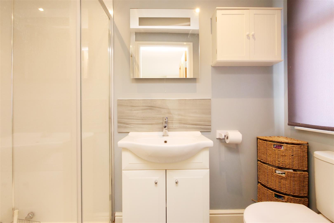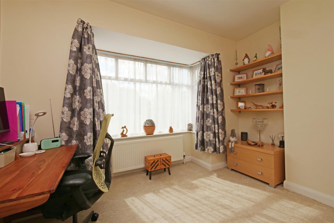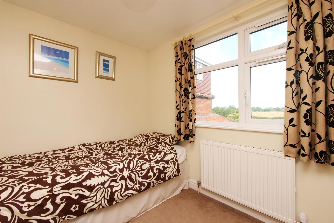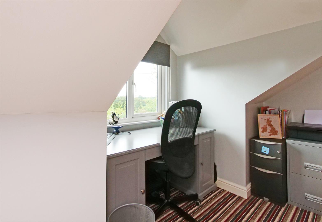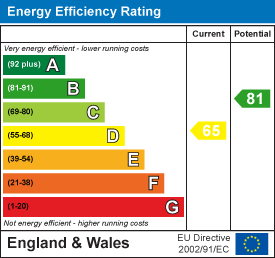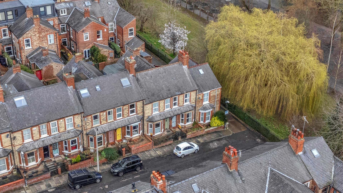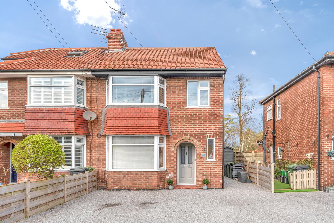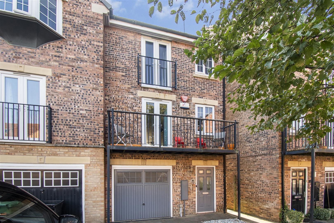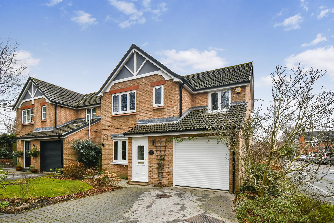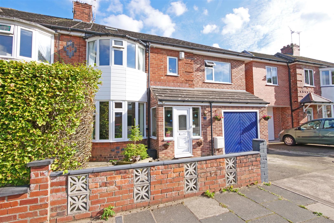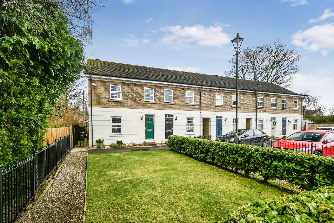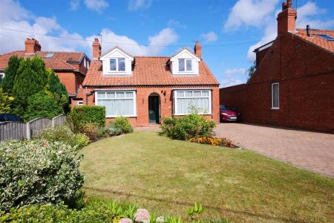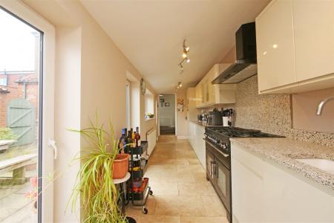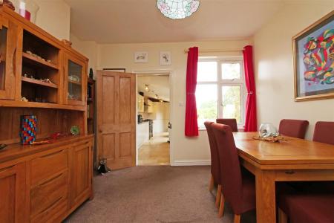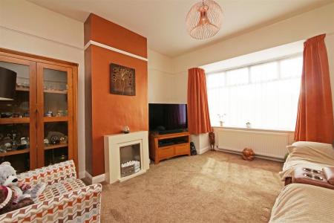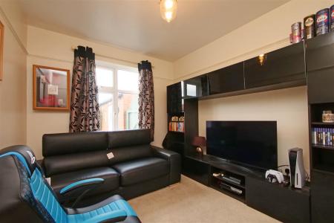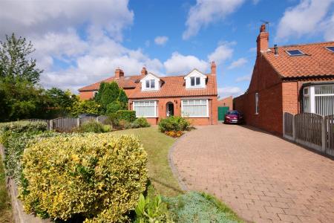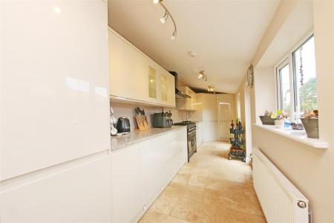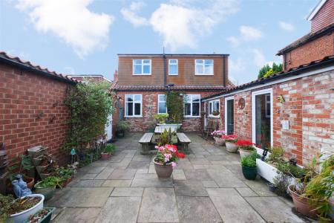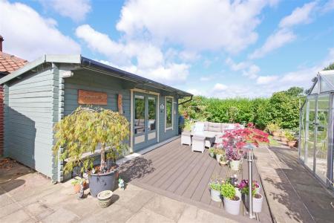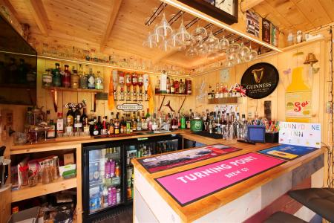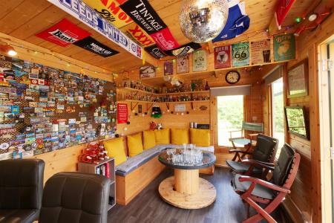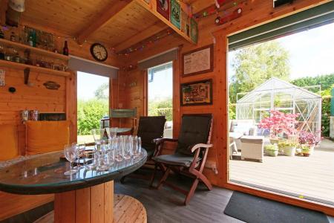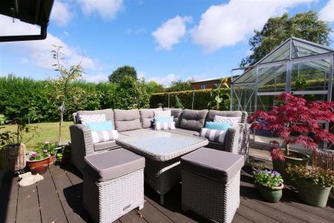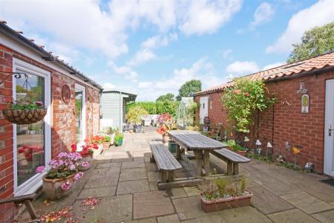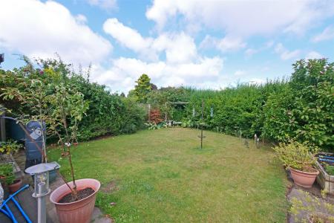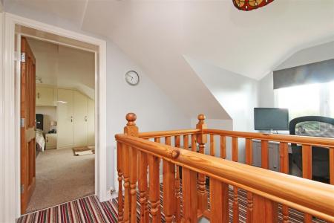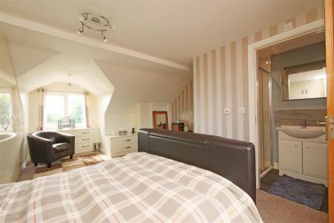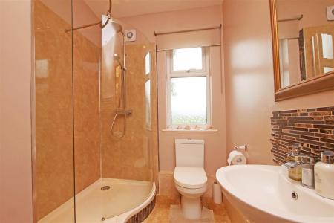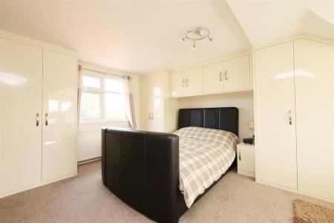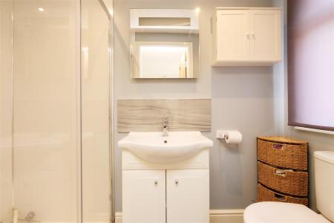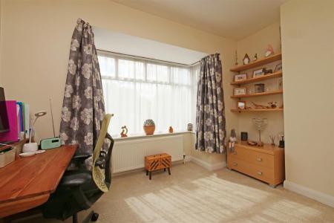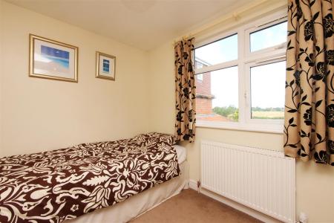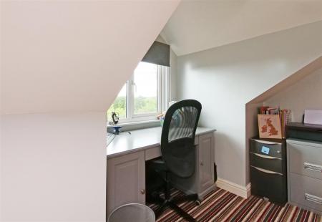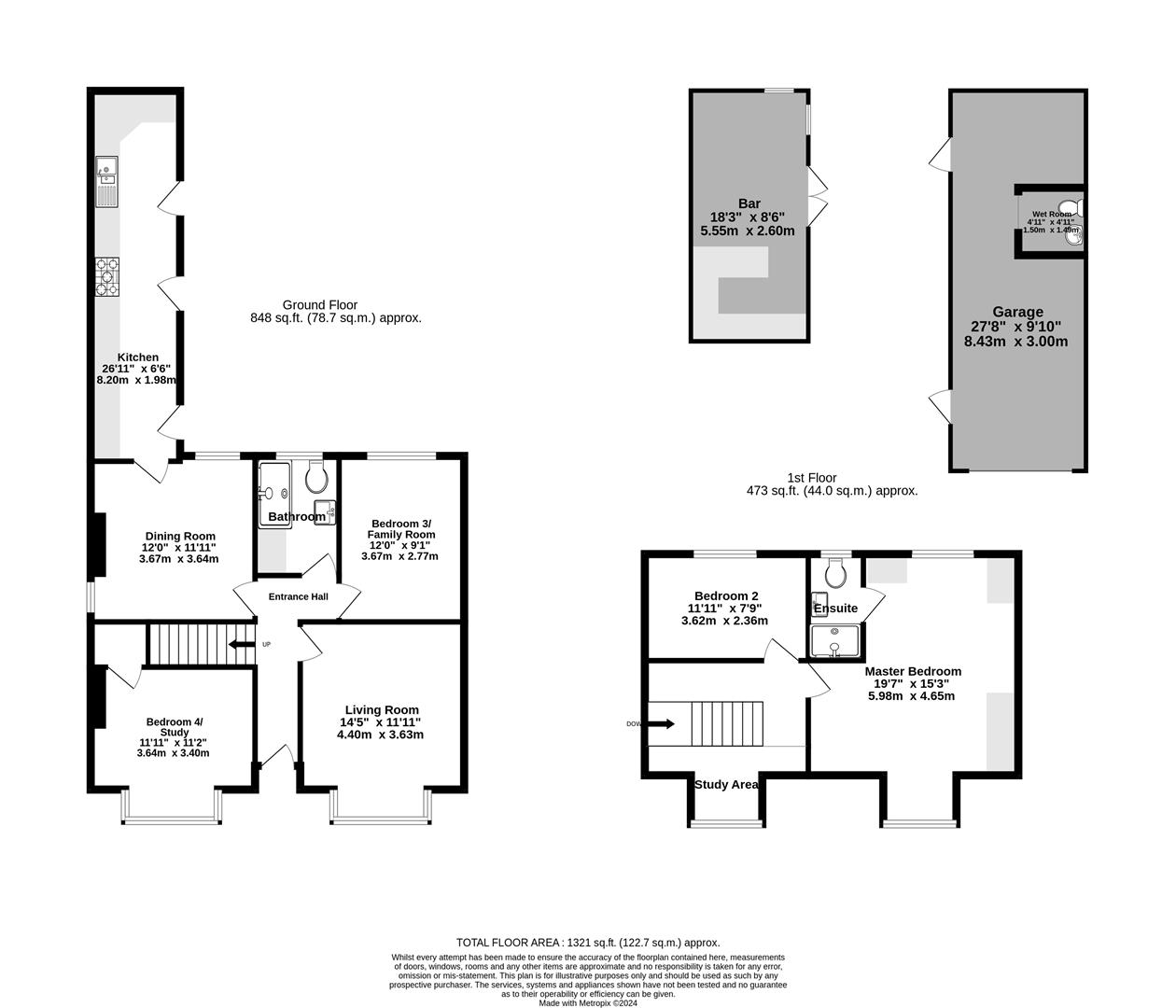- Detached Dormer Bungalow
- Four Bedrooms
- Updated & Maintained To A Very High Standard
- Benefitting From Nearby Dunnington Village
- Large Paved Driveway Providing Ample Off Street Parking
- External & Fully Equipped Studio/Bar
- 27' Detached Single Garage
- Council Tax Band
- EPC
4 Bedroom Detached House for sale in York
OFFERED WITH NO ONWARD CHAIN. A FOUR BEDROOM DETACHED DORMER BUNGALOW LOCATED WITHIN THIS QUALITY AREA, READY TO VIEW! Updated and maintained by the current owners to a very high standard throughout offering bright and spacious living accommodation as well as practical and well thought out outside areas. We as Agents are delighted to offer this unique property for sale, benefitting from nearby Dunnington village amenities as well as vehicle access into York city centre, East Yorkshire and the A64. It comprises entrance hallway, living room with bay window, dining room, 26' kitchen with glazed doors onto courtyard, two ground floor double bedrooms, three piece shower room, first floor landing with study area, master bedroom with fitted wardrobes and en-suite plus a good size bedroom 4. To the outside is a large paved driveway providing ample off street parking and the potential for electric car charging, front garden, side access to the rear courtyard with an external and fully equipped studio/bar, 27' detached single garage with the potential for conversion into annex (STNP) and a landscaped garden. An internal viewing of this superb property is highly recommended.
Entrance Hall -
Living Room - 4.39m x 3.63m (14'5 x 11'11) -
Family Room/Bedroom 3 - 3.66m x 2.77m (12'0 x 9'1) -
Study/Bedroom 4 - 3.63m x 3.40m (11'11 x 11'2) -
Dining Room - 3.66m x 3.63m (12'0 x 11'11) -
Kitchen - 8.20m x 1.98m (26'11 x 6'6) -
Shower Room -
First Floor Landing -
Master Bedroom - 5.97m x 4.65m (19'7 x 15'3) -
En-Suite -
Bedroom 2 - 3.63m x 2.36m (11'11 x 7'9) -
Outside -
Garage - 8.43m x 3.00m (27'8 x 9'10) -
Bar - 5.56m x 2.59m (18'3 x 8'6) -
Property Ref: 564471_33528450
Similar Properties
Aldreth Grove, Bishopthorpe Road
3 Bedroom Terraced House | Offers in region of £450,000
NO ONWARD CHAIN! VAST ARRAY OF ORIGINAL FEATURES! VIEWS OVER ROWNTREE PARK! Churchills Estate Agents are delighted to of...
4 Bedroom Semi-Detached House | £450,000
A STUNNING EXTENDED 4 BEDROOM TRADITIONAL STYLE SEMI DETACHED HOUSE SET IN THIS HIGHLY SOUGHT AFTER RESIDENTIAL AREA CON...
5 Bedroom Townhouse | £450,000
NO ONWARD CHAIN! A quality five bedroom end of terrace townhouse located in this executive development within York's rin...
Severn Green, Nether Poppleton
4 Bedroom Detached House | Guide Price £465,000
A SUPERB EXTENDED 4 BEDROOM DETACHED HOME LOCATED WITHIN THIS HIGHLY REGARDED RESDIENTIAL DEVELOPMENT convenient for thr...
4 Bedroom Semi-Detached House | Guide Price £465,000
A LARGE EXTENDED 4/5 BEDROOM TRADITIONAL STYLE SEMI DETACHED HOUSE SET IN THIS SOUGHT AFTER LOCATION WITHIN WALKING DIST...
3 Bedroom Townhouse | Guide Price £465,000
A LARGER THAN AVERAGE MODERN END TOWN HOUSE WITH GARAGE. Located within this sought after modern development just off Ta...

Churchills Estate Agents (York)
Bishopthorpe Road, York, Yorkshire, YO23 1NA
How much is your home worth?
Use our short form to request a valuation of your property.
Request a Valuation
