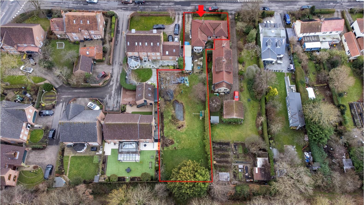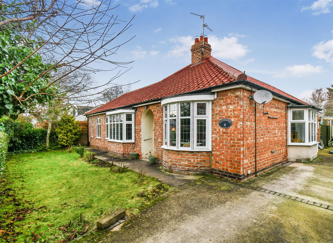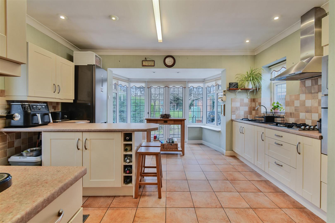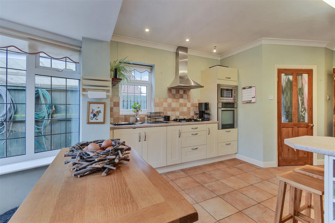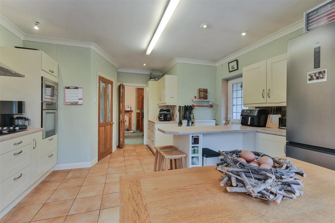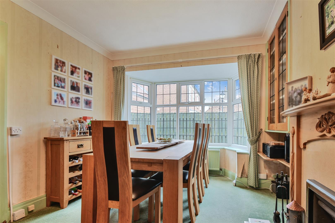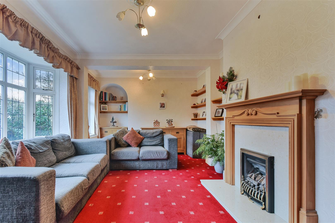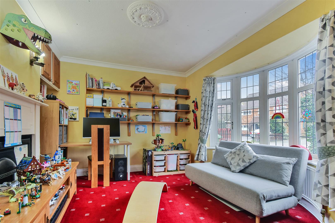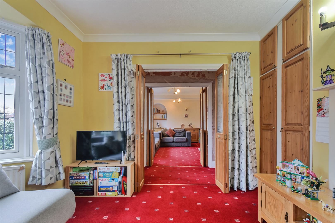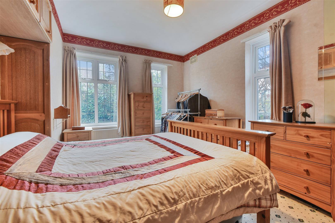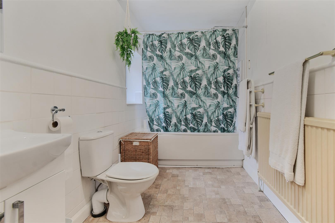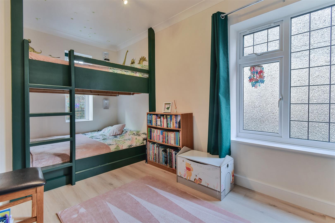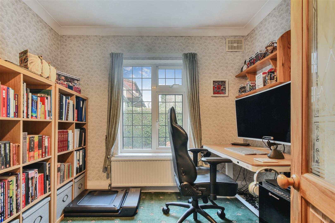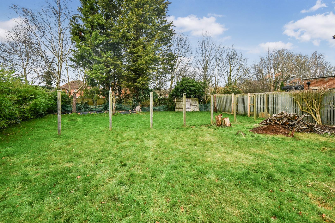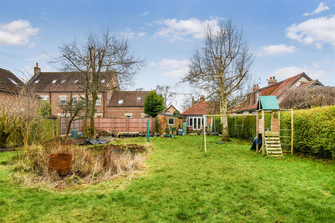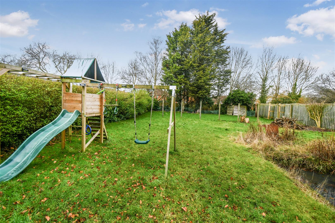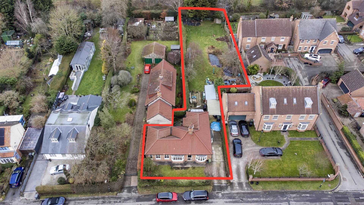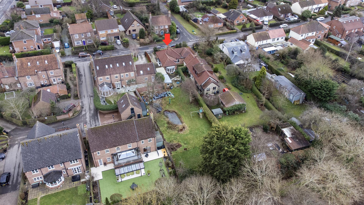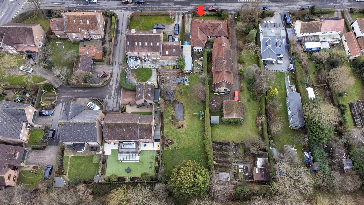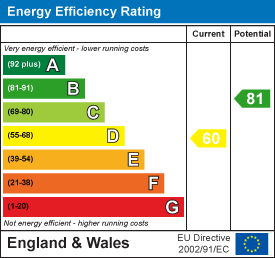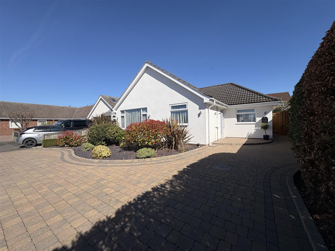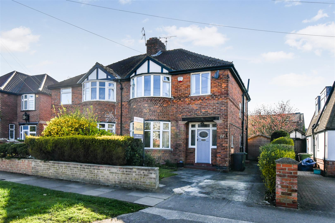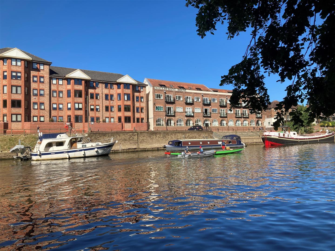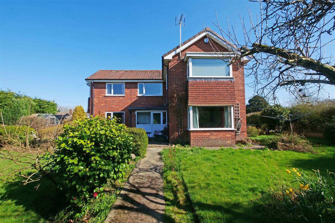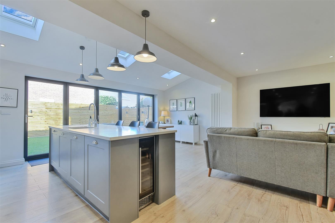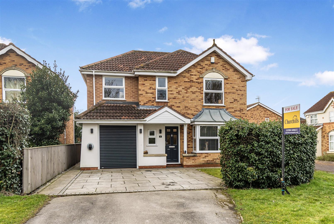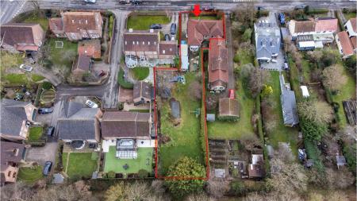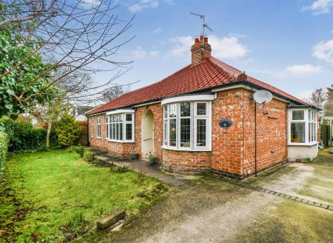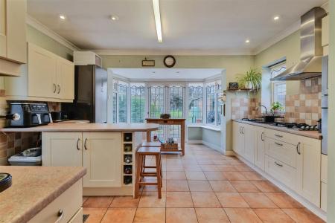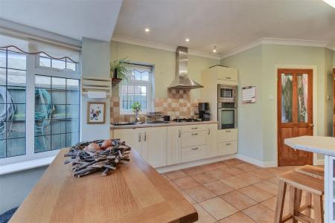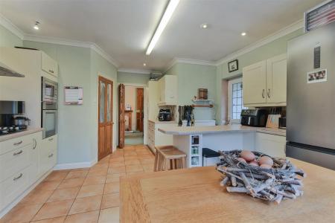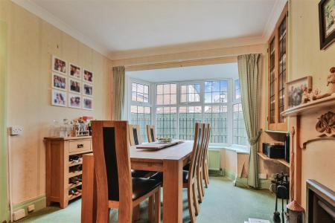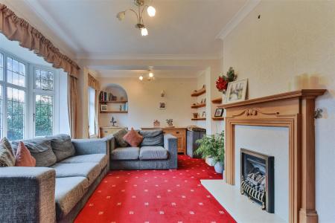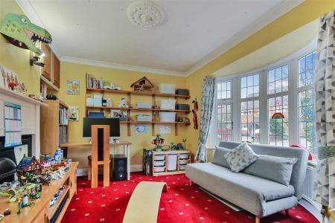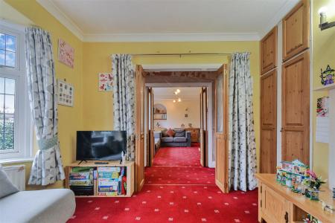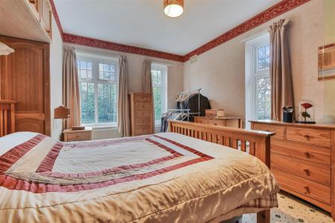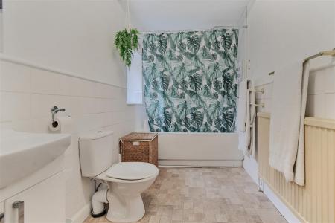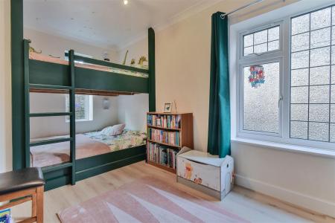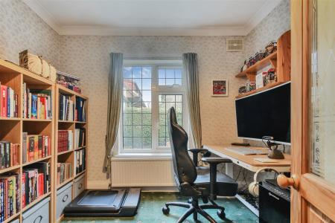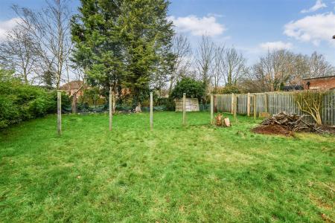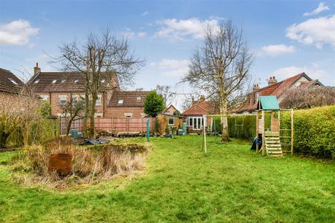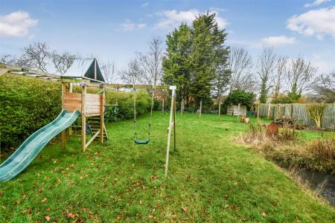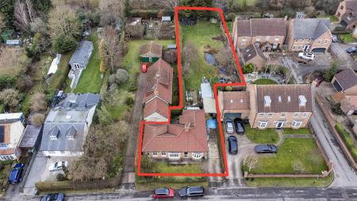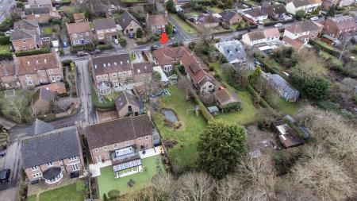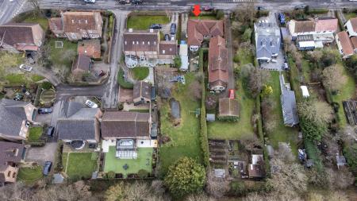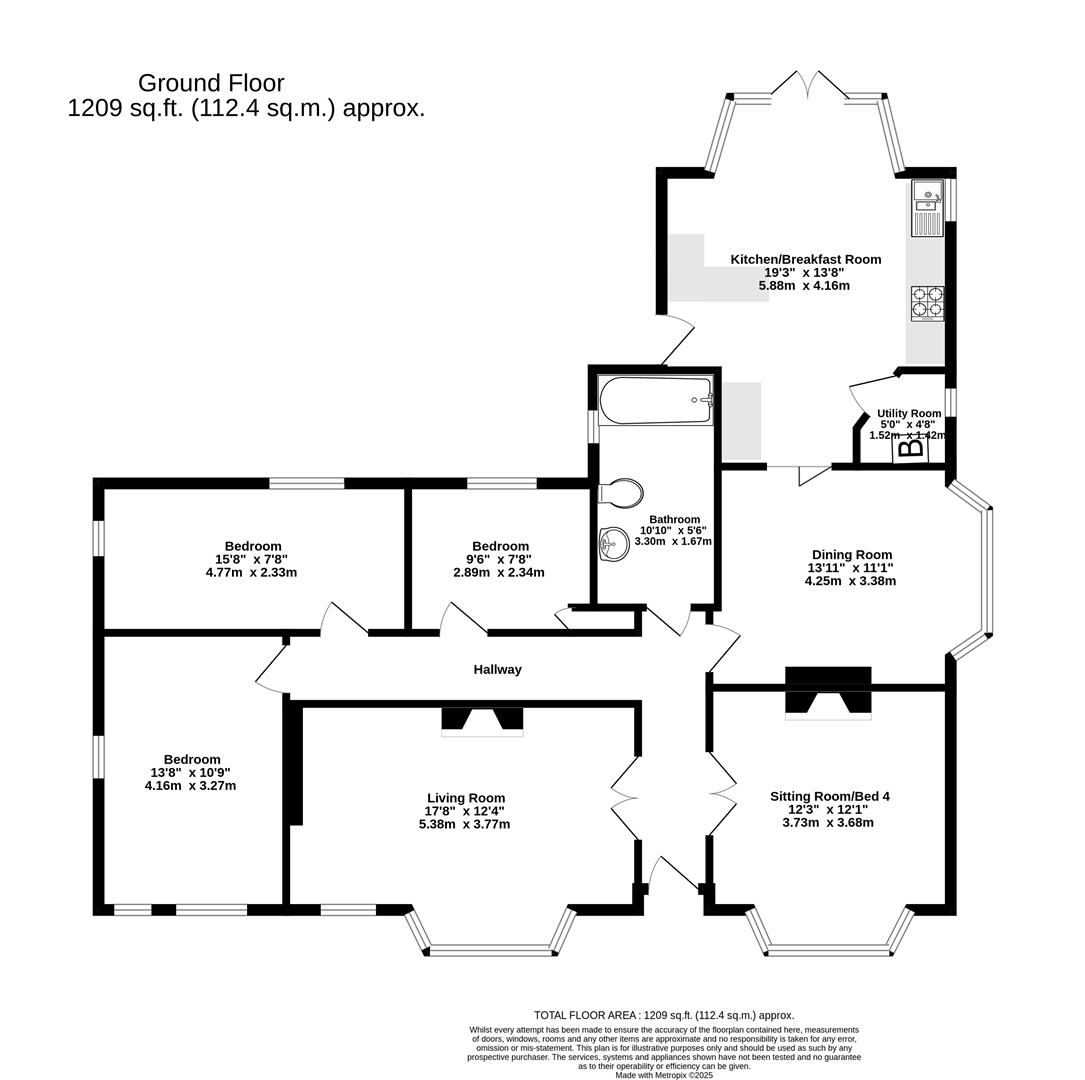- POTENTIAL BUILDING PLOT
- Appeal to Buyers and Developers
- South After Earswick Village
- 3 Bed Detached Bungalow
- Large Rear Garden
- Large Breakfast Kitchen
- Council Tax Band E
- EPC D60
3 Bedroom House for sale in York
POTENTIAL BUILDING PLOT - A FABULOUS OPPORTUNITY TO PURCHASE THIS THREE BEDROOM DETACHED BUNGALOW WITH LARGE REAR GARDEN. Located within the sought after Earswick village and sure to appeal to a range of buyers and potentially developers (subject to necessary planning) this unique opportunity must be viewed! Internally it comprises entrance hallway, 17' lounge, separate sitting room (potential for bedroom 4), large breakfast kitchen, dining room, three bedrooms and a bathroom suite. To the outside is a front garden and driveway providing off street parking leading to a detached single garage whilst to the rear is large garden approx. 100ft by 50ft. Please contact Churchills Estate Agents today to arrange a viewing!
Entrance Hall - Entrance door, double panelled radiator. Carpet.
Lounge - Bay window to front, further window to front, gas fire with surround, two double panelled radiators, TV point, power points. Carpet.
Sitting Room - Bay window to front, open fire, double panelled radiator, power points. Carpet.
Breakfast Kitchen - Window to side, double doors to courtyard, utility cupboard, fitted wall and base units with counter tops, one and a half sink with drainer and mixer tap, space and plumbing for appliances, power points. Tiled flooring.
Dining Room - Window to side, storage cupboard, double panelled radiator, power points. Carpet.
Bedroom 1 - Windows to front and side, double panelled radiator, power points. Carpet.
Bedroom 2 - Windows to rear and side, power points. Laminate flooring.
Bedroom 3 - Windows to rear, storage cupboard double panelled radiator, power points. Carpet.
Bathroom - Window to side, panelled bath, wash hand basin, low level WC, single panelled radiator, part tiled walls. Vinyl flooring.
Outside - Front garden with driveway leading to a detached single garage and rear courtyard. Large lawned garden with mature trees and timber fence and hedge boundary.
Property Ref: 564471_33661599
Similar Properties
4 Bedroom Detached Bungalow | Guide Price £500,000
NO FORWARD CHAIN! A SIMPLY STUNNING FOUR BEDROOM DETACHED FAMILY HOME SET IN A CUL-DE-SAC POSITION IN THIS SOUGHT AFTER...
3 Bedroom House | £500,000
VIEWS OF HOLGATE WINDMILL AND SUPERB REAR GARDEN! Churchills are delighted to offer for sale this impressive traditional...
2 Bedroom Apartment | Guide Price £480,000
FABULOUS TWO BEDROOMED RIVERSIDE PROPERTY WITH PRIVATE GARAGE, located within this sought after and exclusive developmen...
4 Bedroom Detached House | Guide Price £525,000
A LARGE 4 BEDROOM TRADITIONAL STYLE DETACHED HOUSE SET ON A GOOD SIZED CORNER PLOT WITHIN THIS SOUGHT AFTER VILLAGE WITH...
4 Bedroom Detached House | Guide Price £525,000
A STUNNING EXTENDED FOUR BEDROOM DETACHED HOUSE CLOSE TO LOCAL AMENITIES WITHIN THIS SOUGHT AFTER VILLAGE WHICH IS IN FU...
4 Bedroom Detached House | Guide Price £530,000
A STUNNING 4 BEDROOM DETACHED HOUSE SET IN A NON ESTATE POSITION CLOSE TO THE CENTRE OF THIS HIGHLY SOUGHT AFTER VILLAGE...

Churchills Estate Agents (York)
Bishopthorpe Road, York, Yorkshire, YO23 1NA
How much is your home worth?
Use our short form to request a valuation of your property.
Request a Valuation
