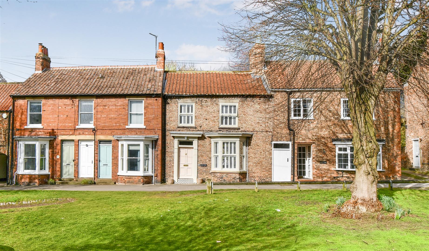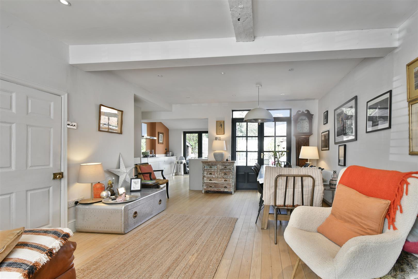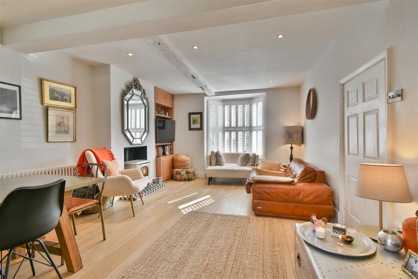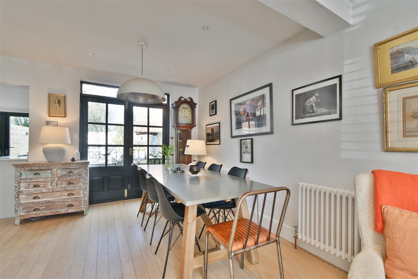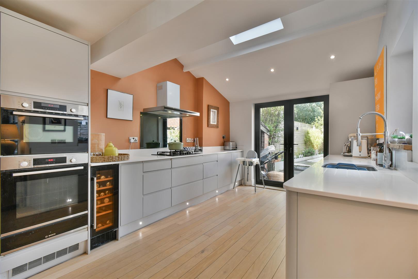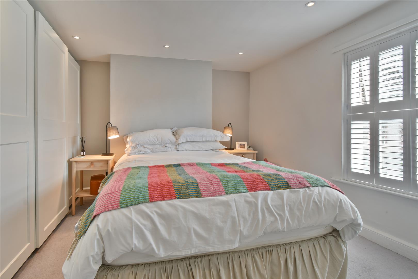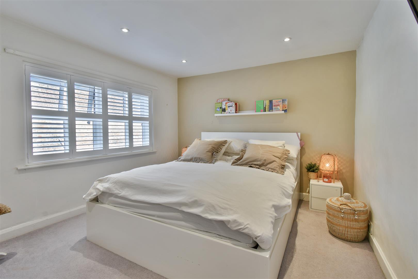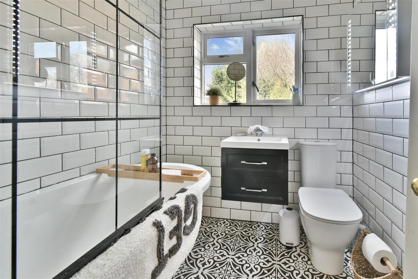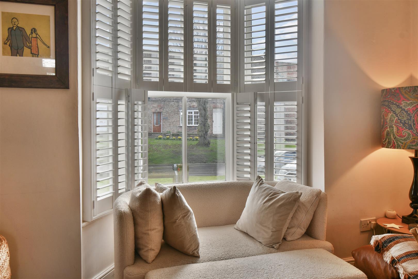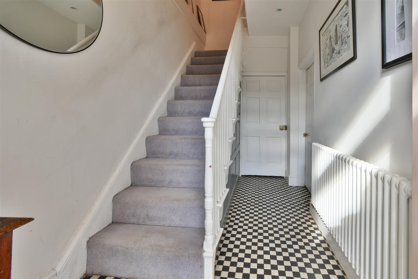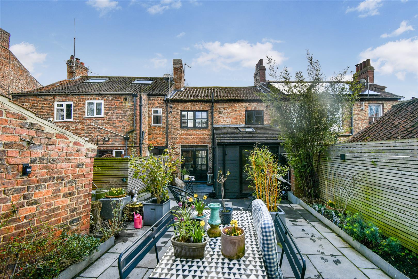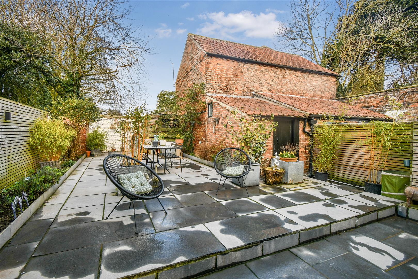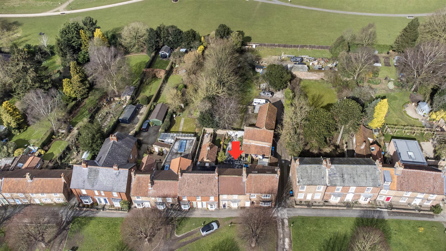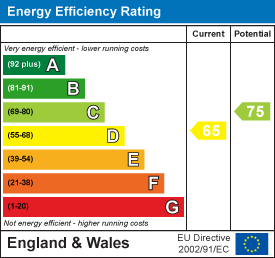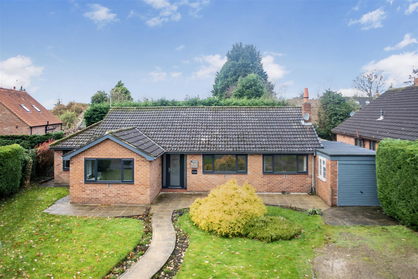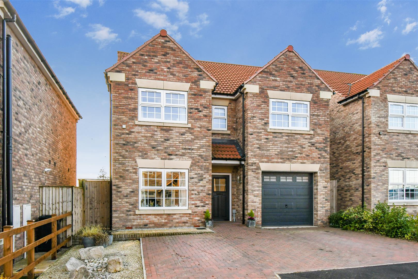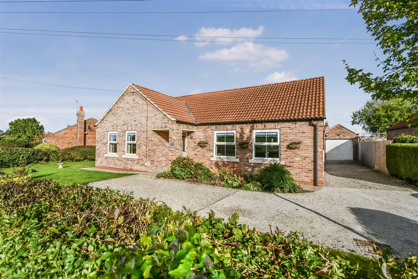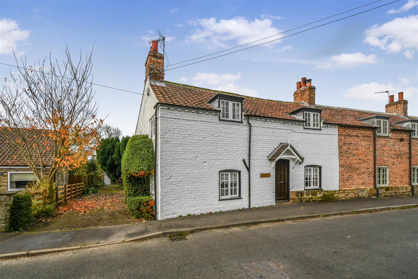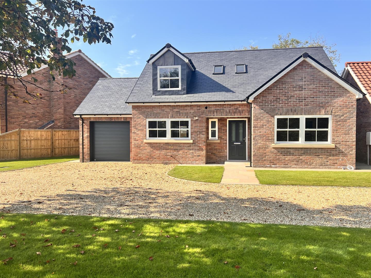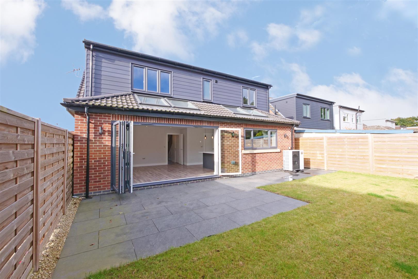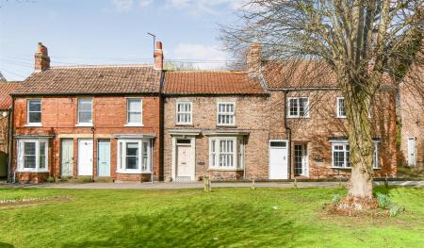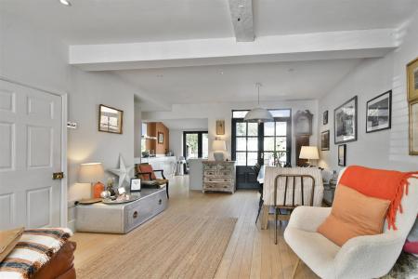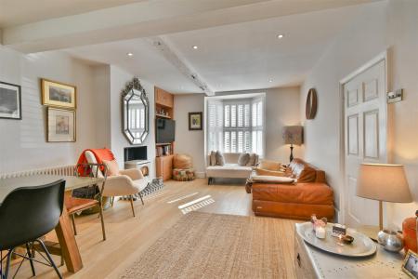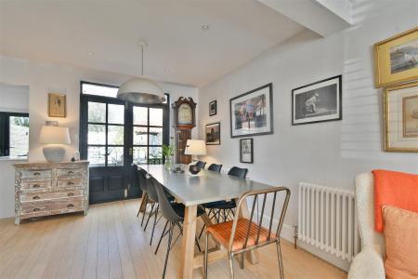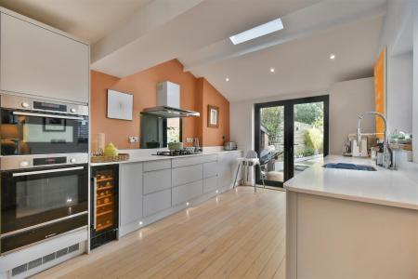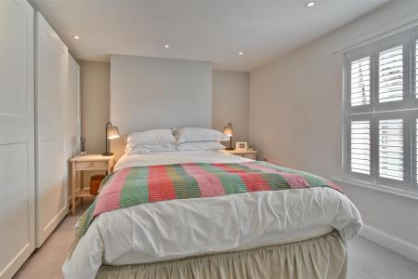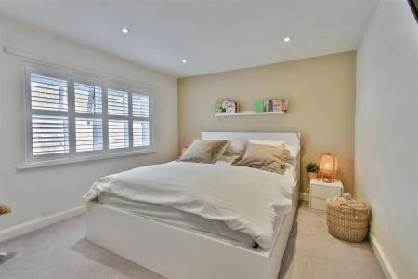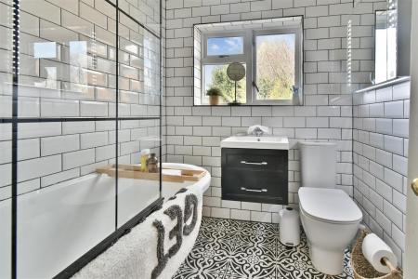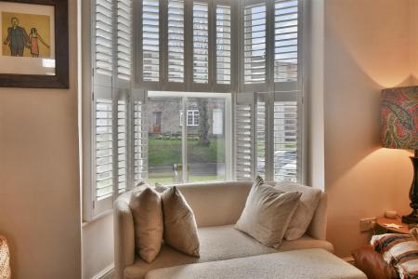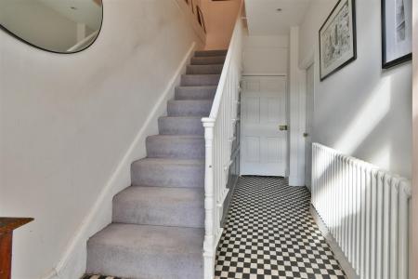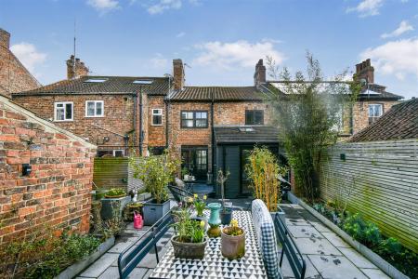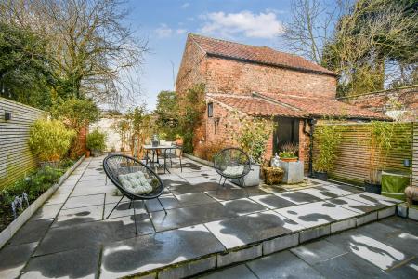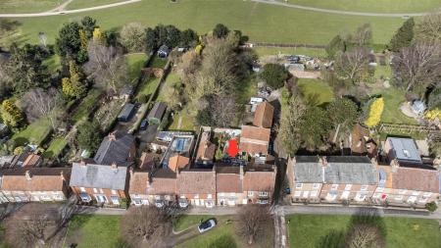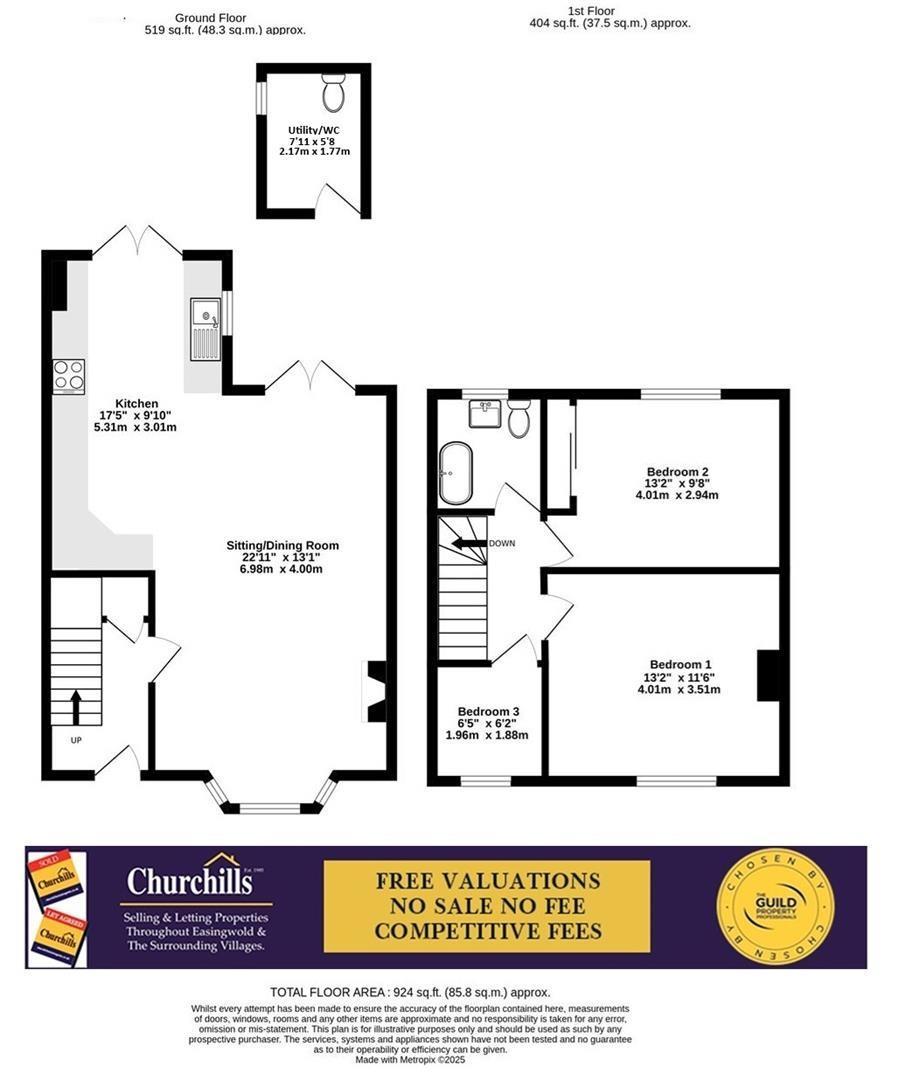- 3 BEDROOMED
- CHARACTERFUL PERIOD FEATURES
- SHORT WALK FROM TOWN
- OPEN PLAN LIVING
- WELL PRESENTED
- SYMPATHETICALLY IMPROVED
- 40FT COTTAGE STYLE GARDEN
- REFITTED BATHROOM AND KITCHEN
- WELL REGARDED LOCATION
- OUTBUILDING/ UTILITY
3 Bedroom Terraced House for sale in York
A CHARACTERFUL 3 BEDROOMED GEORGIAN COTTAGE WITHIN A FEW STEPS OF THE MARKET PLACE AND TREE LINED CONSERVATION GREENS OF UPPLEBY WHICH IS REGARDED AS ONE OF EASINGWOLD'S FINEST LOCATIONS. SKELTON HOUSE HAS RECENTLY BEEN SIGNIFICANTLY UPDATED AND IMPROVED TO PROVIDE MODERN ACCOMMODATION, COMPLIMENTED BY A DELIGHTFUL 40FT FULLY ENCLOSED REAR GARDEN.
Mileages: York - 13 miles, Thirsk - 11 miles, Harrogate - 22 miles, A19 - 1 mile (Distances Approximate).
Staircase Reception Hall, Open Plan Kitchen/ Living/ Dining Room, Breakfast Kitchen.
First-Floor Landing, 3 Bedrooms, House Bathroom.
Outside; Low Maintenance Rear Gardens, Outbuilding/Utility.
Enjoying a delightful position overlooking the tree lined village greens of Uppleby and within minutes' walk of the Georgian Market Place of Easingwold.
VIEWING HIGHLY RECOMMENDED TO FULLY APPRECIATE.
A six-panelled door opens to a STAIRCASE RECEPTION HALL which it tiled throughout with useful understairs cupboard.
An inner door opens to the open plan LIVING/KITCHEN/DINING ROOM, having attractive fireplace with living gas flame effect cast wood burning stove, broad timber beam and ceiling beams, splayed bay window overlooking the pleasant tree lined green behind privacy shutters.
DINING AREA to one side, French doors open to an adjoining patio and gardens beyond.
An archway leads to the FITTED KITCHEN with a range of modern cupboard and drawer, wall and floor fittings complimented by quartz work surfaces with matching upstands and LED spotlights to the kick boards. Fitted stainless steel sink unit with multi directional chrome mixer tap, and etched drainer grooves to the worksurface, beneath a window overlooking the rear courtyard gardens. Inset 5-ring gas hob with modern extractor over, double Bosch oven to the side, integrated refrigerator /freezer and separate glazed wine cooler and corner walk-in larder. Rear uPVC French doors lead out to the COURTYARD and GARDENS beyond.
First-Floor landing;
PRINCIPAL BEDROOM enjoys pleasant elevated views towards the period houses fronting Uppleby.
BEDROOM 2 with views over the enclosed gardens behind composite privacy shutters.
BEDROOM 3 with pleasant views to the front.
Recently refitted and tiled throughout HOUSE BATHROOM, comprising roll top bath with chrome clawed feet, telephone style mixer tap with handheld shower attachment and separate mains plumbed rain shower over and screen to the side, floating wall hung vanity wash hand basin with chrome mixer tap, low suite WC. Vertical chrome towel radiator, loft hatch access and double glazed window to the rear.
OUTISDE - Brick built UTILITY/WC (7'11 x 5'8) with low suite WC, wall hung wash hand basin, space and plumbing for a washing machine, and separate dryer, window to the side and space for a fridge freezer. Power and light.
From the dining room and kitchen a rear paved courtyard adjoins delightful, private gardens extending to almost 40ft in length with modern horizontal larch timber boarders with mains electric wall lights. Stocked borders behind railway sleeper.
A private side gate leads to a shared ginnel providing access to Uppleby.
TENURE - Freehold
SERVICES - Mains water, electricity, mains drainage, gas fired central heating.
POSTCODE - YO61 3BB
LOCATION - Easingwold is a busy Georgian market town offering a wide variety of shops, schools and recreational facilities. There is good road access to principal Yorkshire centres including those of Northallerton, Thirsk, Harrogate, Leeds and York. The town is also by-passed by the A19 for travel further afield.
DIRECTIONS - From our central Easingwold office, turn right onto Chapel Street and continue through the market square and into Uppleby. Skelton House will be found situated on the left-hand side.
VIEWING - Strictly by appointment with the sole agents, Churchills of Easingwold.
Property Ref: 564472_33752313
Similar Properties
Back Lane, Newton On Ouse, York
3 Bedroom Detached Bungalow | £495,000
AN INDIVIDUALLY DESIGNED AND RECENTLY REMODELLED DETACHED 3 DOUBLE BEDROOMED BUNGALOW, WHICH HAS BEEN THE SUBJECT OF SOM...
Throstle Close, North Yorkshire, Langthorpe,, Boroughbridge
4 Bedroom House | £495,000
AN IMPOSING FOUR DOUBLE BEDROOMED DETACHED FAMILY HOME BUILT TO A DEMANDING SPECIFICATION ON A SMALL CUL DE SAC DEVELOPM...
3 Bedroom Detached Bungalow | £495,000
STYLISHLY APPOINTED, IMMACULATE AND BEAUTIFULLY PRESENTED 3 BEDROOMED DETACHED BUNGALOW, WHICH HAS BEEN EXTENDED WITH A...
3 Bedroom Semi-Detached House | Guide Price £500,000
A CHARMING PERIOD COTTAGE HOLDING A COMMANDING POSITION STANDING PROUD FRONTING THE NOOKIN AT THE HEART OF THE WELL REGA...
3 Bedroom Detached House | £550,000
LAST REMAINING PLOT - STYLISHLY APPOINTED DETACHED 3 BEDROOMED FAMILY HOME UNDER CONSTRUCTION TO AN EXCEPTIONAL SPECIFIC...
4 Bedroom House | Guide Price £550,000
A beautiful brand new detached home with four double bedrooms, bi-fold doors opening onto private landscaped gardens. Se...
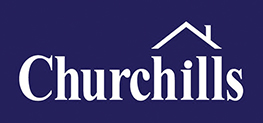
Churchills Estate Agents (Easingwold)
Chapel Street, Easingwold, North Yorkshire, YO61 3AE
How much is your home worth?
Use our short form to request a valuation of your property.
Request a Valuation
