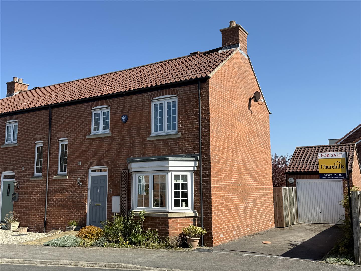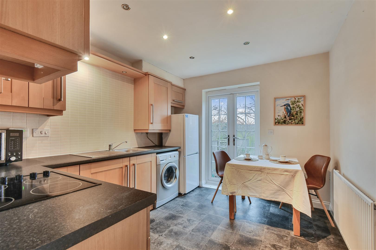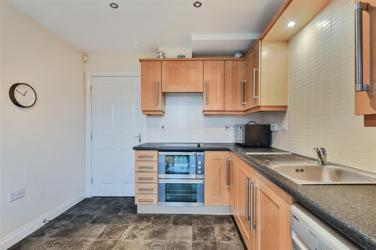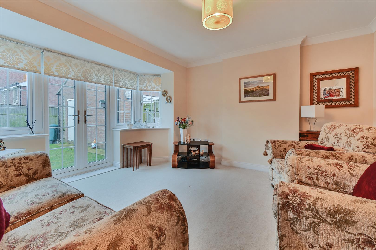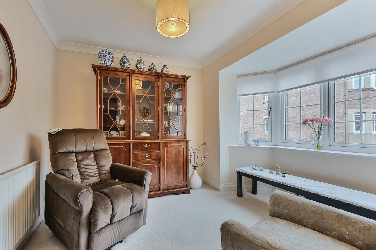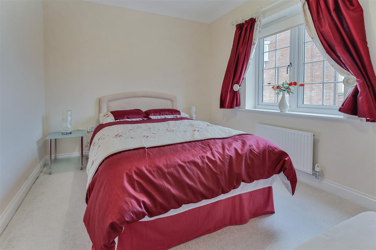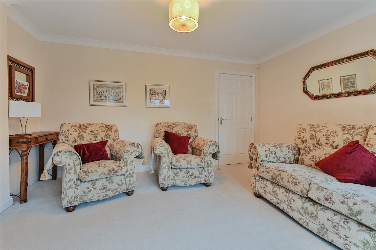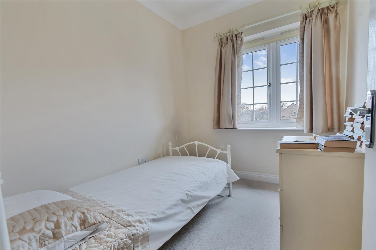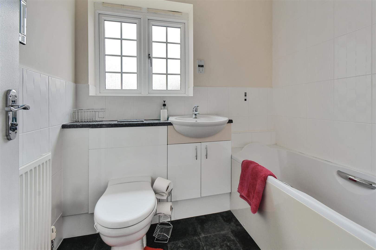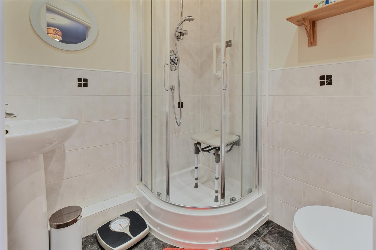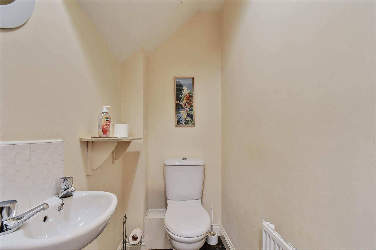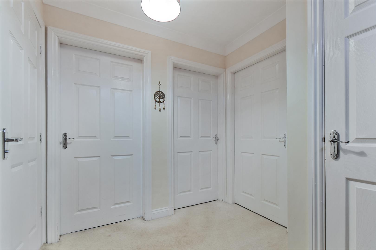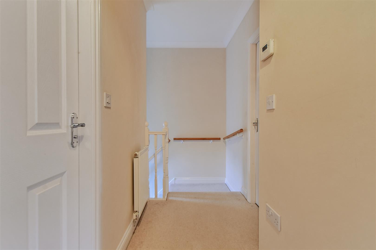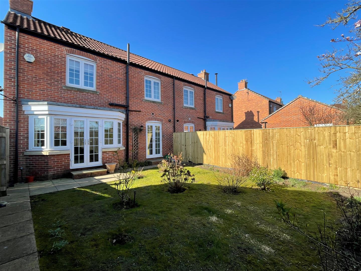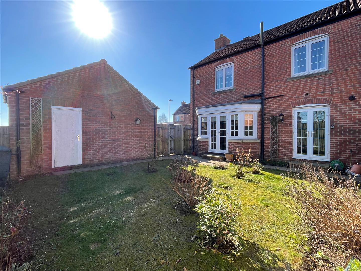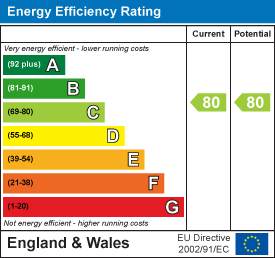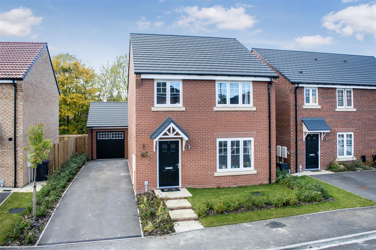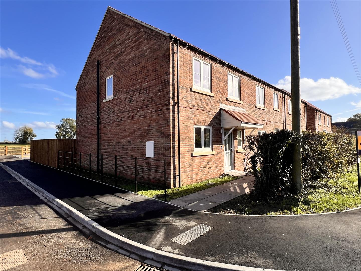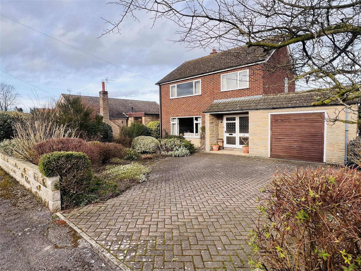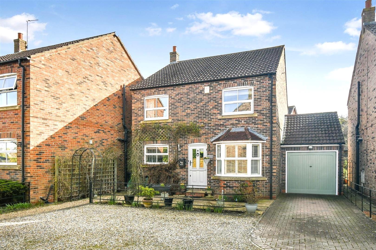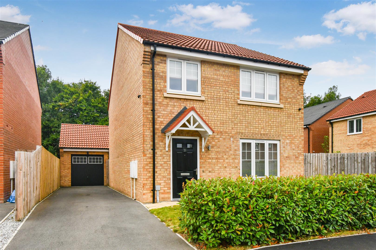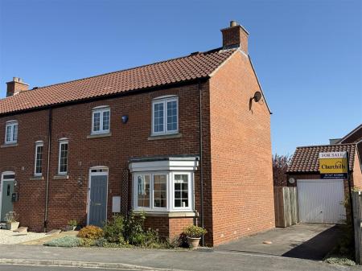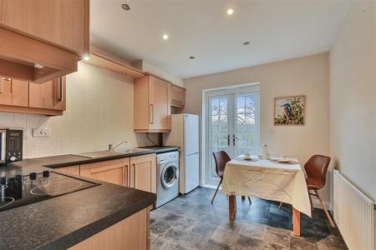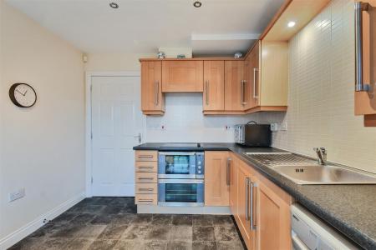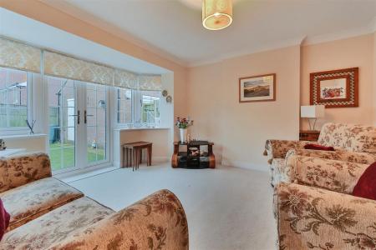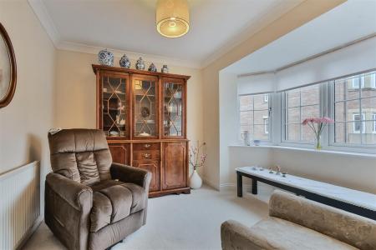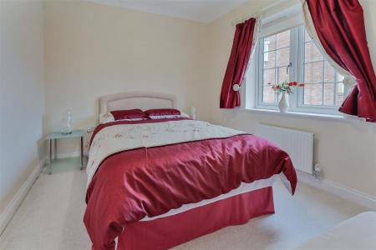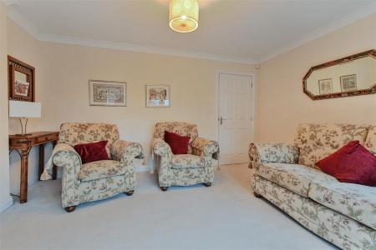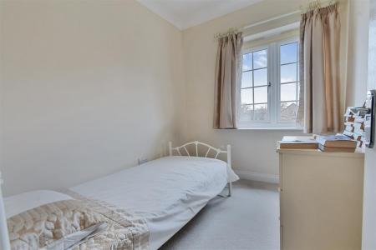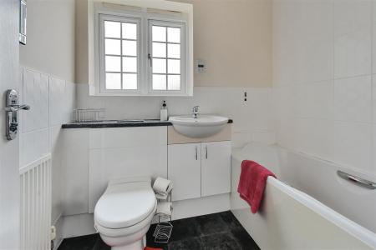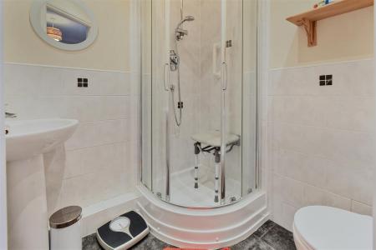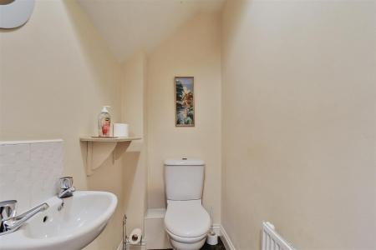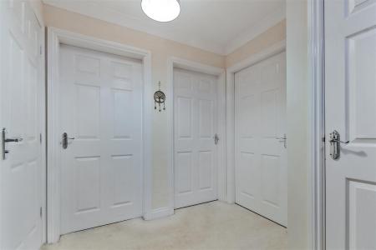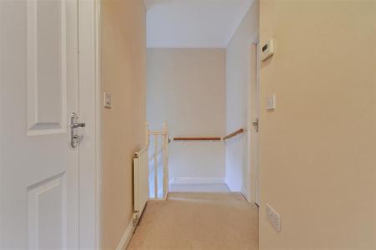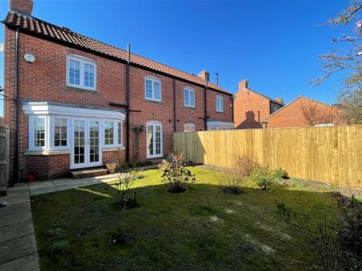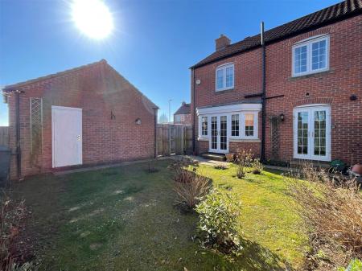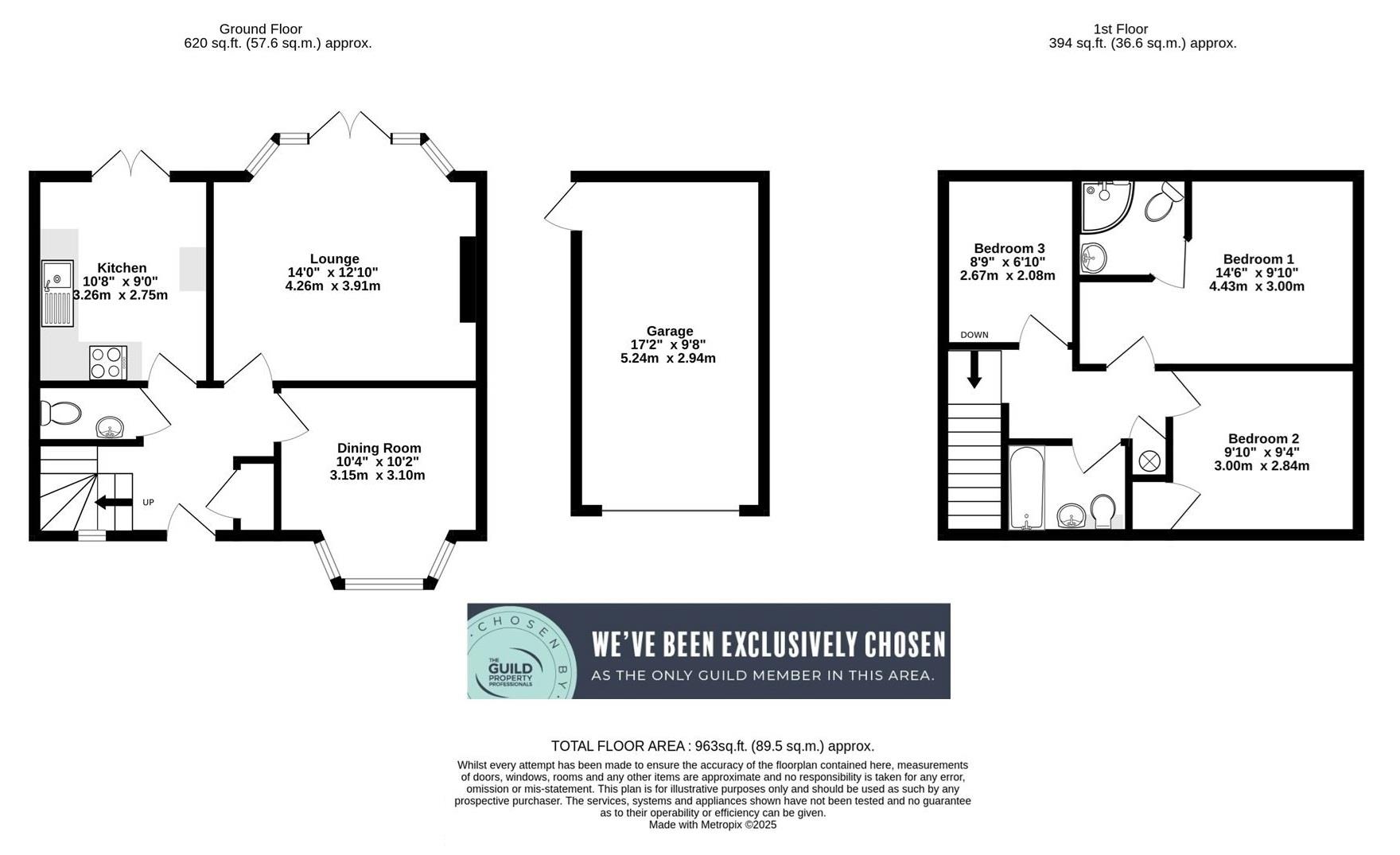- 3 BEDROOM
- SEMI-DETACHED
- FAMILY HOME
- STYLISH AND WELL-APPOINTED
- DETACHED GARAGE
- DOUBLE LENGTH DRIVE
- SMALL EXCLUSIVE CUL DE SAC
- WALKING DISTANCE OF EASINGWOLD MARKET
- ATTRACTIVE LANDSCAPED GARDENS
- NO ONWARD CHAIN
3 Bedroom Semi-Detached House for sale in York
FORMING PART OF A SMALL EXCLUSIVE CUL DE SAC WITHIN WALKING DISTANCE OF EASINGWOLD MARKET PLACE AMENITIES, A MATURING MODERN 3 BEDROOM SEMI-DETACHED FAMILY HOME WITH NO ONWARD CHAIN, OFFERING STYLISH AND WELL-APPOINTED ACCOMMODATION, WITH A DOUBLE LENGTH DRIVE WITH OFF-ROAD PARKING FOR 2 VEHICLES AND A DETACHED GARAGE ALL COMPLEMENTED BY ATTRACTIVE LANDSCAPED GARDENS, OFFERING PRIVACY AT THE REAR.
Mileages: York - 13 miles, Thirsk - 11 miles (Distances Approximate).
With UPVC Double Glazing and Gas Fired Central Heating.
Reception Hall, Cloakroom/WC, Lounge, Separate Dining Room/Study, Fitted Breakfast Kitchen.
First Floor Landing, Principal Bedroom with En Suite Shower Room/WC, 2 further Bedrooms, House Bathroom.
Front Garden, Driveway for Two Vehicles, Detached Brick Built Garage and an Enclosed Landscaped and Lawned Rear Garden.
Composite panelled entrance door with glazed over light, opens to a welcoming RECEPTION HALL with useful cloaks cupboard.
CLOAKROOM, white suite comprising low suite WC and wall hung wash hand basin.
LOUNGE enjoys a splayed bay window, with central French doors opening onto the landscaped gardens.
SEPARATE OFFICE/DINING ROOM with a splayed bay window overlooking the pleasant cul de sac.
KITCHEN DINER fitted with a range of wood grain effect cupboard and drawer wall and floor fittings, inset stainless steel sink unit with side drainer, integrated electric hob with double oven under and concealed extractor over, flanked by matching wall cupboards, tiled mid-range, space and plumbing for a washing machine, French doors open onto the landscaped gardens.
From the Reception Hall, a turned staircase with spindled balustrade and hand rail rises to the:
FIRST FLOOR LANDING, loft access, airing cupboard with pressurised hot water cylinder.
BEDROOM 1 with a pleasant rear outlook over the gardens. EN SUITE SHOWER ROOM with half tiled walls. White suite comprising corner shower with plumbed shower over, pedestal wash hand basin, low suite WC.
BEDROOM 2, wardrobe cupboard, front outlook.
BEDROOM 3, rear outlook over gardens.
BATHROOM with half tiled walls and fitted white suite comprising shaped and panelled bath with hand held mixer tap/shower, vanity basin with cupboards under, low suite WC.
OUTSIDE with shrubbery borders and a tarmac driveway provides off road parking for two vehicles and in turn leads to the:
DETACHED GARAGE (17' x 9'3) with up and over door to the front, light and power, personal access door to the side, useful mezzanine loft storage.
At the rear is a delightful fully enclosed and landscaped garden and paved patio with a south/easterly aspect, complimented by shrubbery borders. External water tap.
Viewing is highly recommended to fully appreciate.
LOCATION - Easingwold is a busy Georgian market town offering a wide variety of shops, schools and recreational facilities. There is good road access to principal Yorkshire centres including those of Northallerton, Thirsk, Harrogate, Leeds and York. The town is also by-passed by the A19 for travel further afield.
TENURE - Freehold.
COUNCIL TAX BAND - C
POST CODE - YO61 3FL.
SERVICES - Mains water, electricity and drainage, with gas fired central heating.
DIRECTIONS - From our central Easingwold Office, bear left onto Long Street continue and turn left onto Stillington Road, turn immediately left onto Crabmill Lane and right into George Long Mews whereupon number 8 is positioned straight ahead.
Property Ref: 564472_33671558
Similar Properties
Stagecoach Drive, Boroughbridge
4 Bedroom Detached House | Offers Over £350,000
***PROPERTY OF THE WEEK***BEAUTIFULLY APPOINTED 4 BEDROOMED DETACHED FAMILY HOME SET WITHIN A CUL DE SAC LOCATION, IMMAC...
Carr Lane, Sutton-on-the-Forest
2 Bedroom End of Terrace House | £325,000
STYLISHLY APPOINTED BRAND NEW 2 DOUBLE BEDROOM END TERRACE. CONSTRUCTION TO AN EXCEPTIONAL SPECIFICATION AND READY TO MO...
Jamesville Way, Asenby, Thirsk
3 Bedroom House | £325,000
ENJOYING A DELIGHTFUL CUL DE SAC POSITION A SURPRISINGLY SPACIOUS 3 BEDROOMED DETACHED FAMILY HOME, OFFERING SCOPE TO EN...
Willow Cottage, Sadlers Court, Alne, York
4 Bedroom House | £375,000
AN IMMACULATELY PRESENTED AND BEAUTIFULLY APPOINTED 4 BEDROOMED DETACHED FAMILY HOME SET WITHIN ATTRACTIVE LANDSCAPED GA...
4 Bedroom Detached House | £385,000
DETACHED 4 BEDROOMED FAMILY HOME, REVEALING SPACIOUS AND WELL PLANNED ACCOMMODATION BEAUTIFULLY PRESENTED, UPGRADED AND...
2 Bedroom House | Guide Price £395,000
AN IMMACULATELY PRESENTED 2 BEDROOMED SEMI DETACHED COTTAGE, NEATLY TUCKED AWAY OVERLOOKING THE MAIN STREET OF ALNE. BUI...
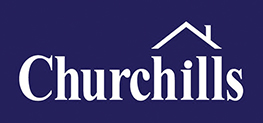
Churchills Estate Agents (Easingwold)
Chapel Street, Easingwold, North Yorkshire, YO61 3AE
How much is your home worth?
Use our short form to request a valuation of your property.
Request a Valuation
