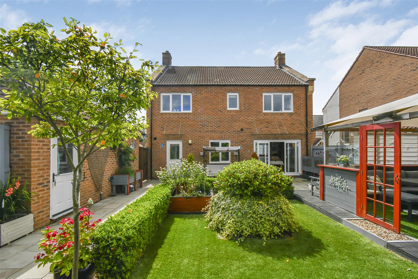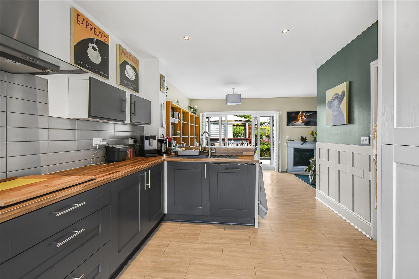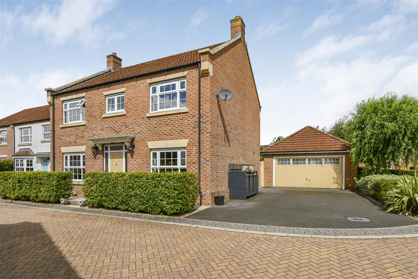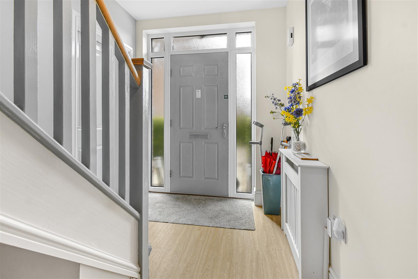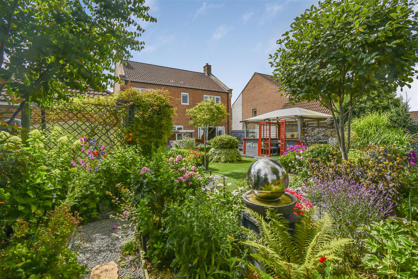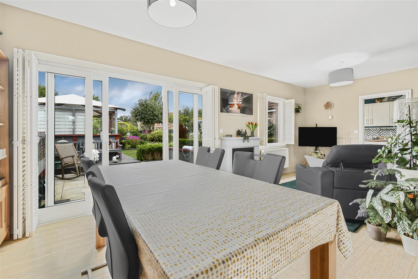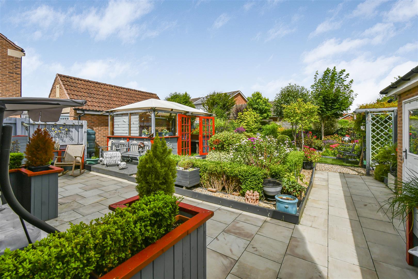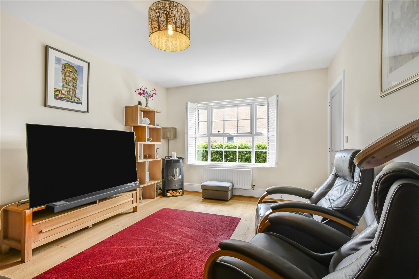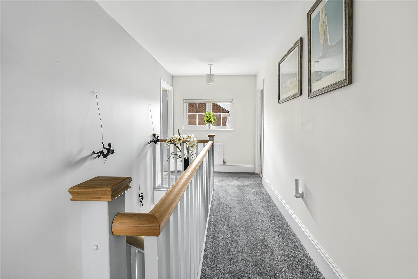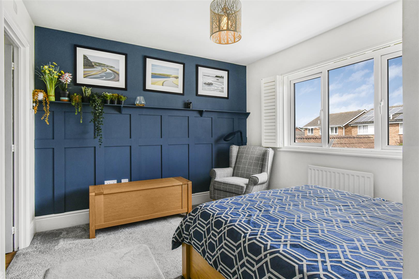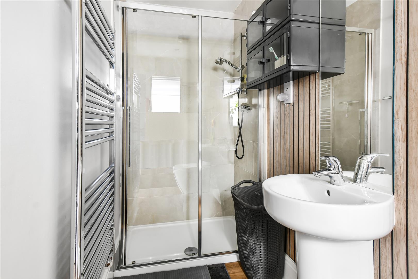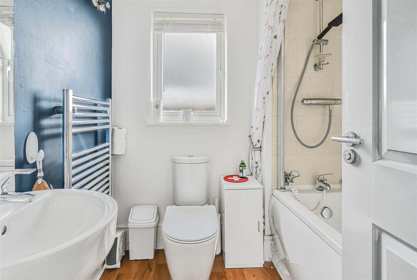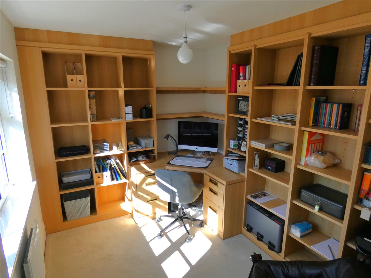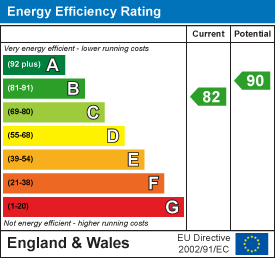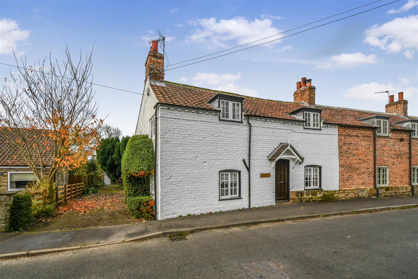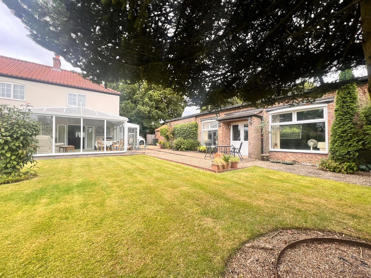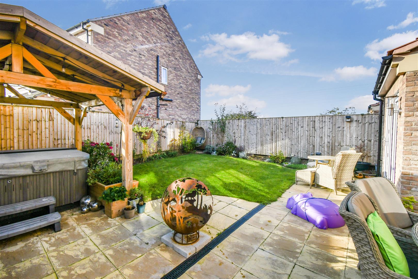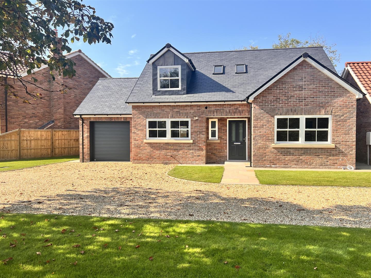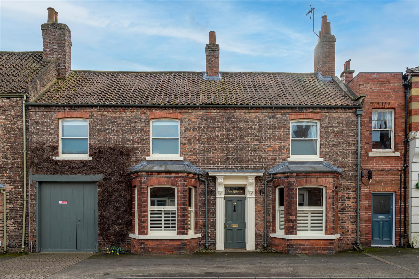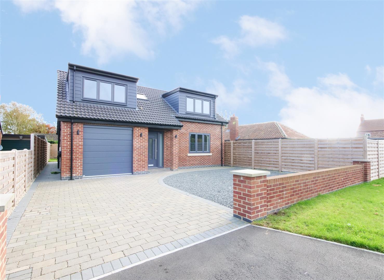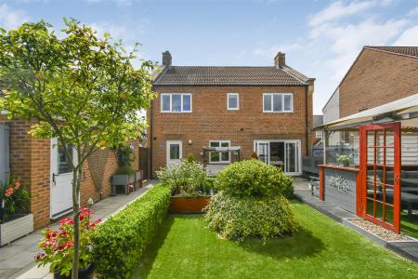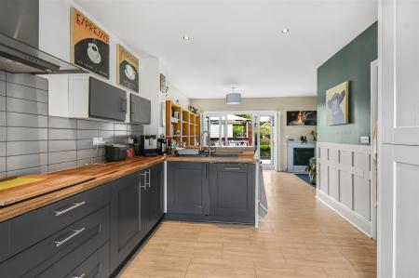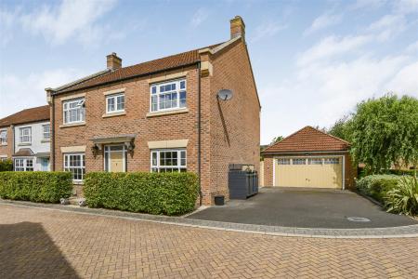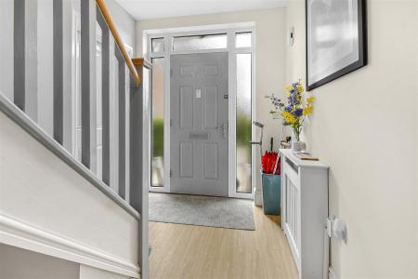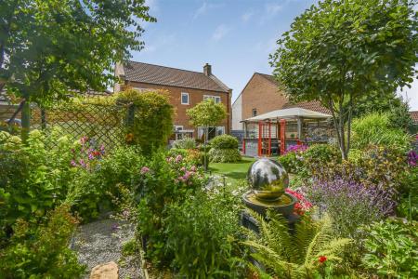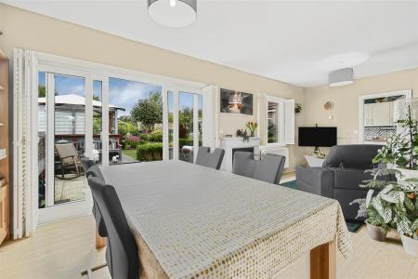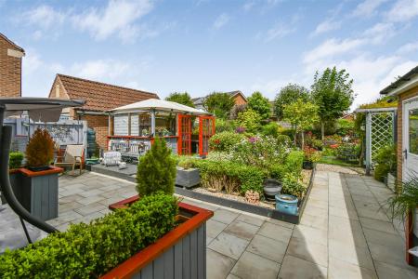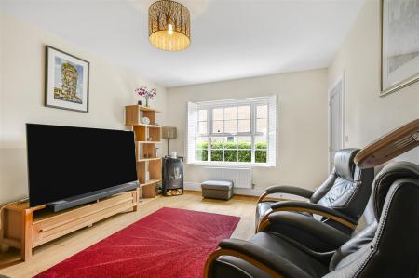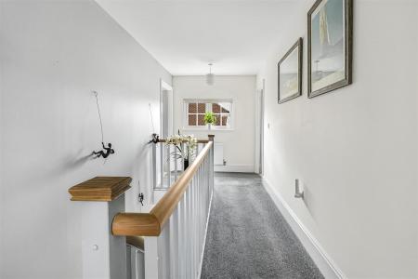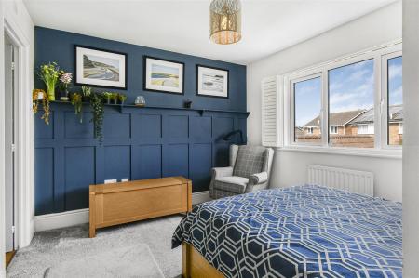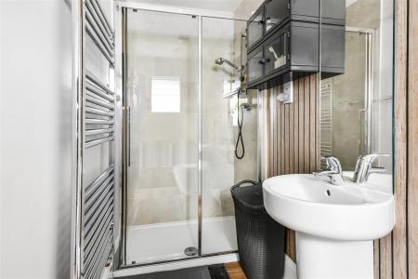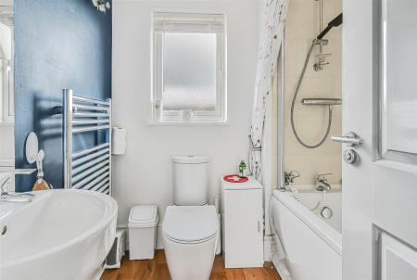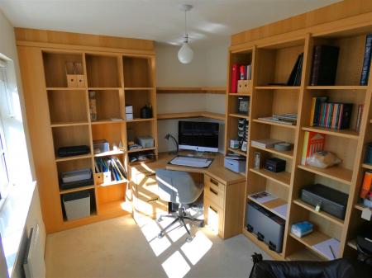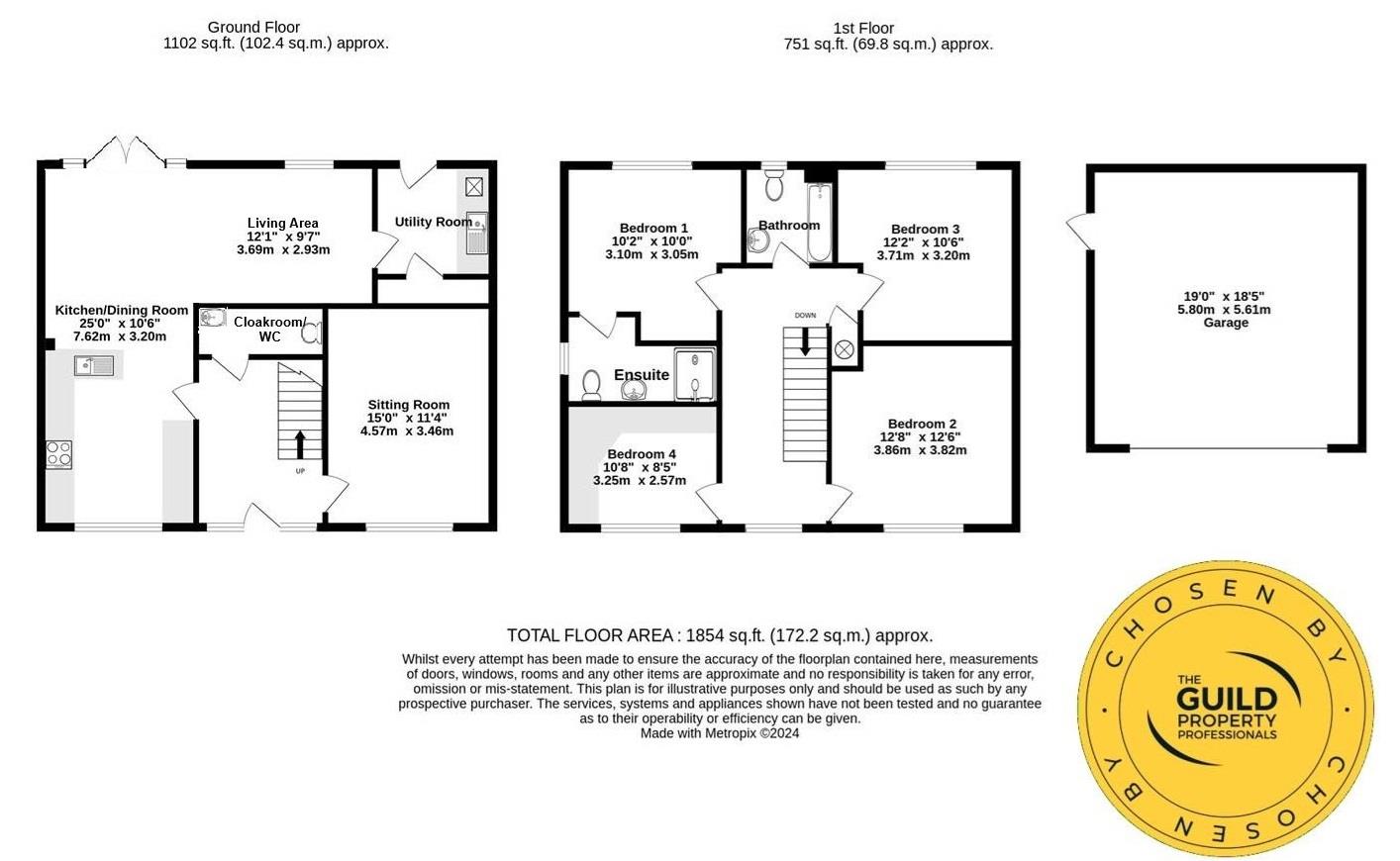- 4 BEDROOMED
- DETACHED PROPERTY
- IMMACULATELY MAINTAINED
- BRAMHAM SPECIFICATION
- ENVIABLE CUL-DE-SAC POSITION
- DOUBLE GARAGE
- SEPARATE UTILITY
- STYLISHLY APPOINTED FAMILY HOME
- SPACIOUS ACCOMODATION
- GENEROUS LANDSCAPED GARDENS
4 Bedroom House for sale in York
AN IMPRESSIVE 4 BEDROOMED DETACHED PROPERTY BUILT BY REDROW HOMES TO THE POPULAR BRAMHAM SPECIFICATION IN 2014. ENJOYING AN ENVIABLE CUL-DE-SAC POSITION WITHIN LEVEL WALKING DISTANCE OF EASINGWOLD MARKET PLACE AMENTIES, AN IMMACULATELY MAINTAINED, IMPRESSIVELY PRESENTED, STYLISHLY APPOINTED FAMILY HOME REVEALING SPACIOUS ACCOMODATION IN EXCELLENT DECORATIVE ORDER COMPLIMENTED BY GENEROUS LANDSCAPED GARDENS.
Mileages: York - 13 miles, Thirsk - 11 miles (Distances Approximate).
Reception Hall, Lounge, Kitchen/Living/Diner, Utility Room, Pantry, Cloakroom/WC.
First Floor Landing, Principal Bedroom, En Suite Shower Room, 3 Further Bedrooms, Family Bathroom.
Double Garage, Front Garden and a Fully Enclosed Rear Garden.
From a central composite entrance door with glazed over light, flanked by symmetrical glass strips opens to a staircase RECEPTION HALL which leads to the first floor. Useful storage beneath the stairs.
CLOAKROOM/WC with a corner wash basin and low suite WC.
From the reception hall a door leads to a comfortable SITTING ROOM, with timber flooring and uPVC double glazed window to the front aspect complemented by stylish fitted privacy shutters.
To the other side of the reception hall a door opens to a stunning, generous L-shaped KITCHEN LIVING DINER ROOM extending to over 25ft in length. The kitchen comprises of a range of soft-close coloured wall and floor units complimented by fitted worksurfaces, matching upstands and tiled midrange. Fitted grey sink with a chrome mixer tap, Bosch induction hob with extractor over, fitted oven and microwave to the side. Integrated dishwasher, cupboard space for a freestanding fridge freezer. uPVC double glazed window overlooking the front aspect with fitted privacy shutters.
The DINING LIVING ROOM spans across the width of this open plan Family Home with French uPVC double glazed doors complimented by full length fitted privacy shutters and matching glazed side strips lead out to the rear patio and beautifully landscaped gardens beyond.
Adjoining the dining area the open plan continues to the LIVING ROOM which is tastefully decorated, featuring on trend panelled walls and a uPVC double-glazed window to the rear, with a electric feature fireplace. to the side
A further door leads to the UTILITY ROOM, comprising cupboard and drawer wall and floor fittings, with fitted work surfaces, fitted stainless steel sink and tiled mid-range. Below there is space and plumbing for a washing machine and further space for a dryer.
From the reception hall staircase rise to the first floor landing with a timber handrail and painted balustrades with loft hatch and uPVC window to the front elevation. Airing cupboard housing the hot water cylinder.
The PRINCIPAL BEDROOM is beautifully decorated with modern panel walls. Pleasant elevated views of the rear garden from a uPVC window with fitted shutters.
LUXURY ENSUITE SHOWER ROOM comprises a wall hung wash hand basin, low suite WC. Heated vertical chrome towel radiator and a fully tiled shower cubicle with plumbed shower and screen.
There are THREE FURTHER DOUBLE BEDROOMS tastefully decorated with bedroom 3 having fitted furniture lending itself to being used as a home office.
OUTSIDE to the front is fore courted garden which is low maintenance, a maturing hedge fronts the bricksett cul de sac. To the side a wide driveway provided off street parking for a number on vehicles and in turn leads to the DOUBLE GARAGE (19ft x 18ft 5) with storage above, complete with up-and-over double door, power and light, provides ample space for vehicles and hobbies.
The garden is a delight with artificial grass interspersed with an abundance of maturing planters. The outdoor space has been extensively upgraded and beautifully landscaped featuring a patio area directly behind the French Doors. A bespoke gazebo offers fixed and flexible outdoor entertaining, possible studio or home office. To the very rear resides a potting area, and additional storage area.
LOCATION - Easingwold is a busy Georgian market town offering a wide variety of shops, schools and recreational facilities. There is good road access to principal Yorkshire centres including those of Northallerton, Thirsk, Harrogate, Leeds and York. The town is also by-passed by the A19 for travel further afield.
POSTCODE - YO61 3FP.
COUNCIL TAX BAND - F.
TENURE - Freehold.
SERVICES - Mains water, electricity and drainage, with gas fired central heating.
DIRECTIONS - From our central Easingwold office, proceed south along Long Street, continue around the corner onto York Road, and turn left into Longbridge Drive. Turn right into Longbridge Close, follow the road to a T-junction turn left follow the road round to the right where upon No 7 is positioned towards the end of the cul de sac.
VIEWING - Strictly by appointment with the sole selling agents, Churchill of Easingwold. Tel: 01347 822800 Email: easingwold@churchillsyork.com
Important information
Property Ref: 564472_33344912
Similar Properties
3 Bedroom Semi-Detached House | Guide Price £500,000
A CHARMING PERIOD COTTAGE HOLDING A COMMANDING POSITION STANDING PROUD FRONTING THE NOOKIN AT THE HEART OF THE WELL REGA...
Bar Lane, Roecliffe, Boroughbridge
2 Bedroom Cottage | £499,950
WITH NO ONWARD CHAIN, 2 WILLOW CLOSE BENEFITS FROM A SEPARATE ANNEX WHICH PROVIDES AN ADDITIONAL 1200 SQ FT. THERE IS A...
Throstle Close, North Yorkshire, Langthorpe,, Boroughbridge
4 Bedroom House | £495,000
AN IMPOSING FOUR DOUBLE BEDROOMED DETACHED FAMILY HOME BUILT TO A DEMANDING SPECIFICATION ON A SMALL CUL DE SAC DEVELOPM...
3 Bedroom Detached House | £550,000
LAST REMAINING PLOT - STYLISHLY APPOINTED DETACHED 3 BEDROOMED FAMILY HOME UNDER CONSTRUCTION TO AN EXCEPTIONAL SPECIFIC...
4 Bedroom House | £575,000
UNEXPECTEDLY RELISTED TO THE MARKET - WITHIN LEVEL WALKING DISTANCE OF THE MARKET PLACE A SUBSTANTIAL DOUBLE FRONTED VIC...
4 Bedroom House | Offers Over £575,000
BRAND NEW DETACHED DOUBLE FRONTED 4 BEDROOMED HOUSE OFFERING BEAUTIFULLY APPOINTED AND SPACIOUS ACCOMMODATION COMPLEMENT...
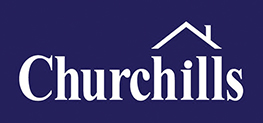
Churchills Estate Agents (Easingwold)
Chapel Street, Easingwold, North Yorkshire, YO61 3AE
How much is your home worth?
Use our short form to request a valuation of your property.
Request a Valuation
