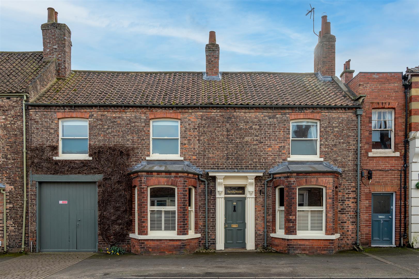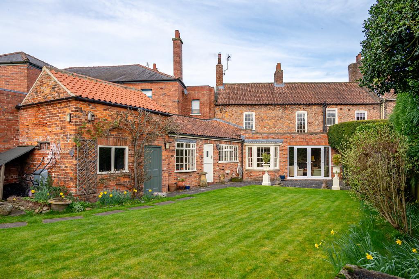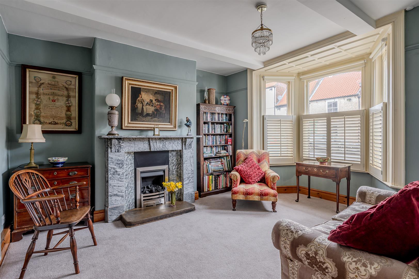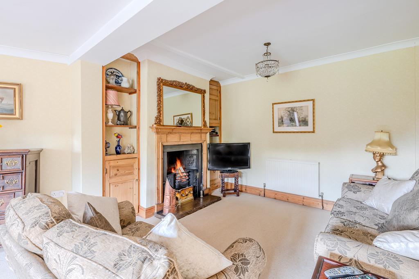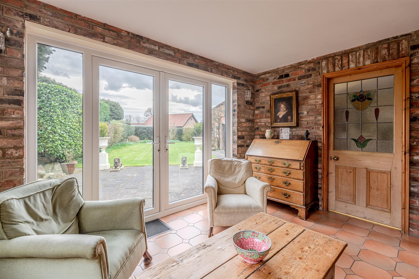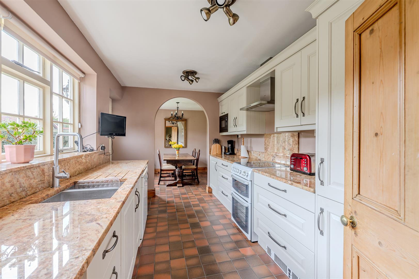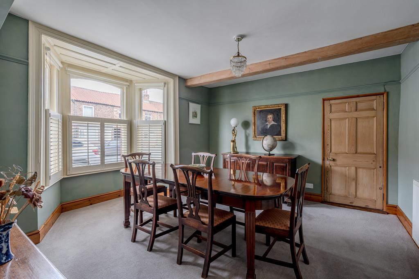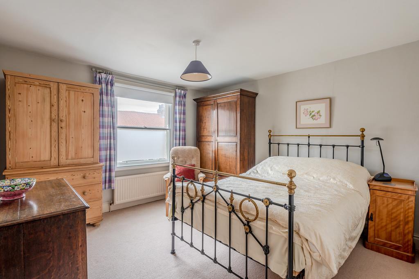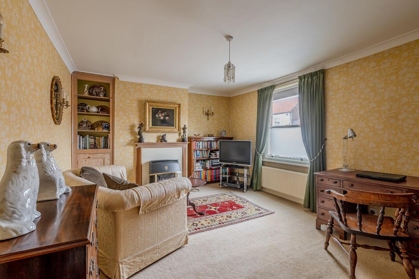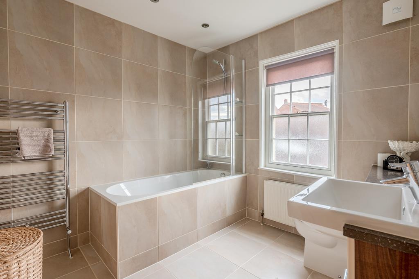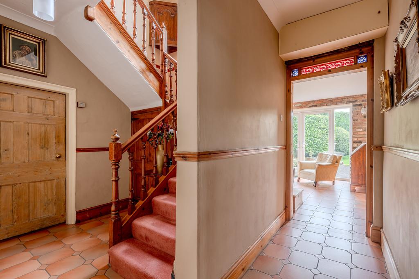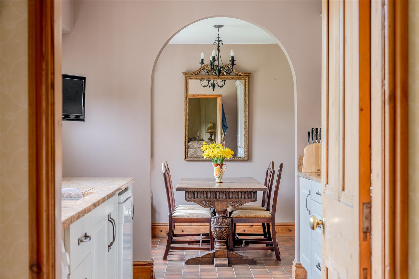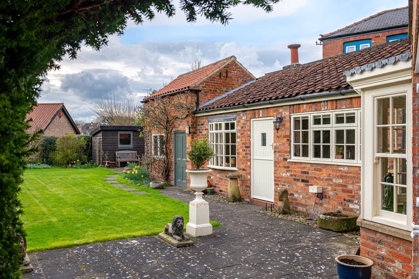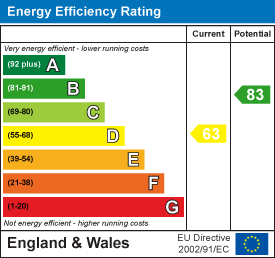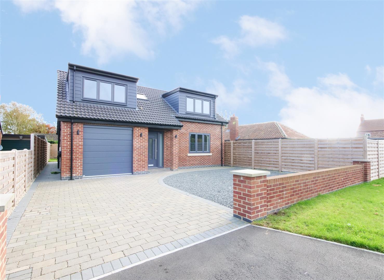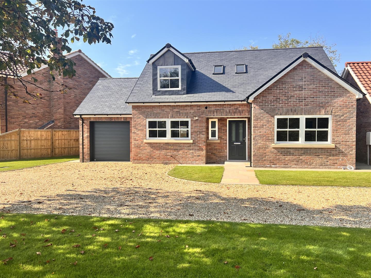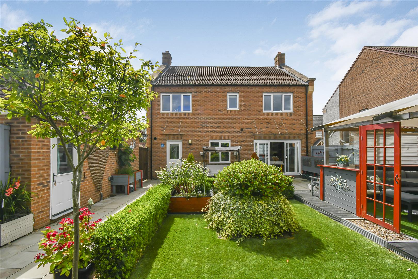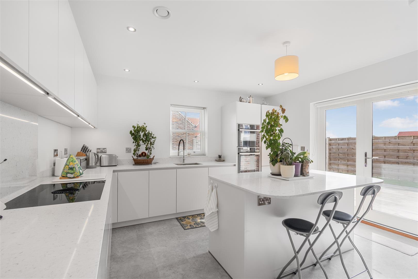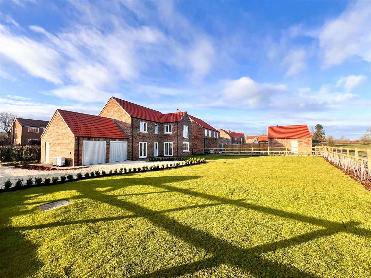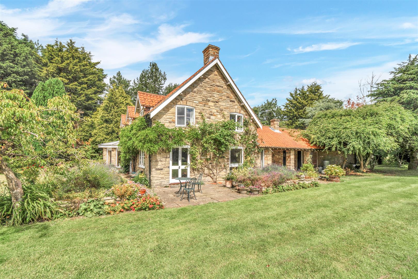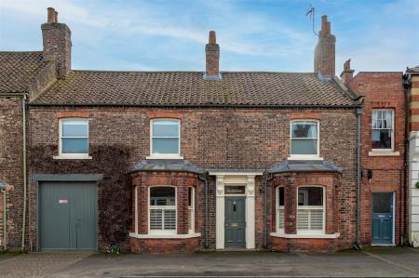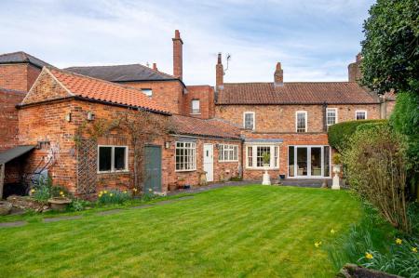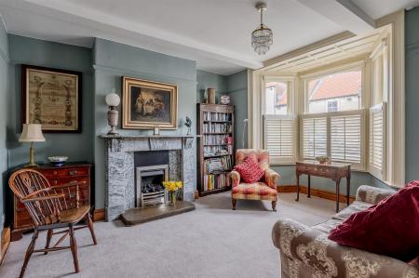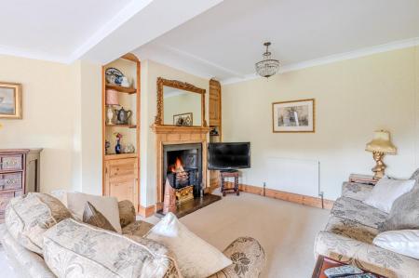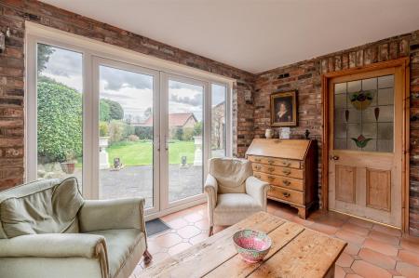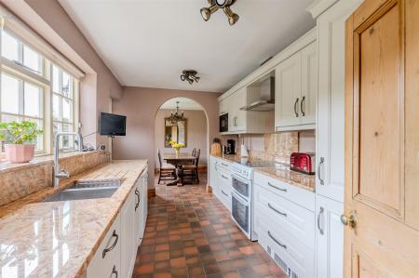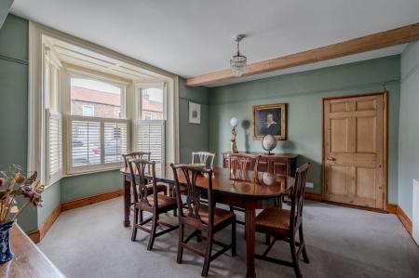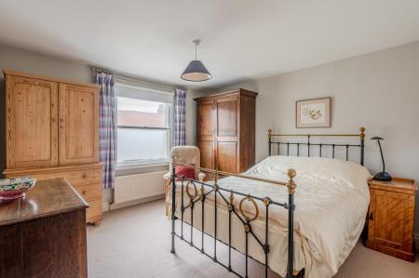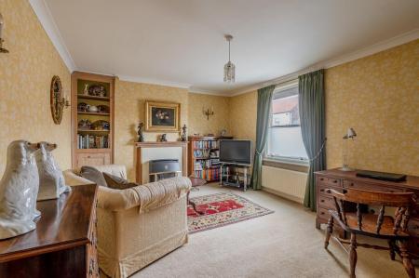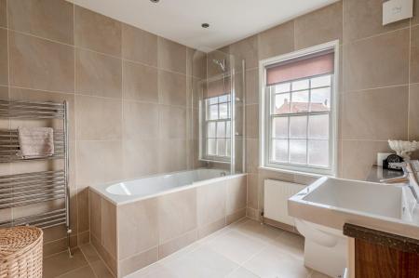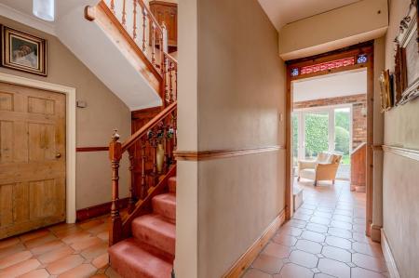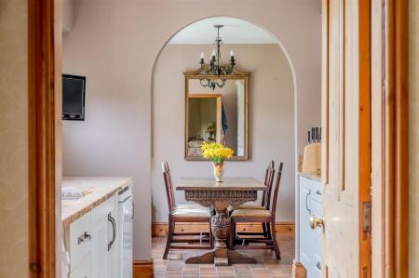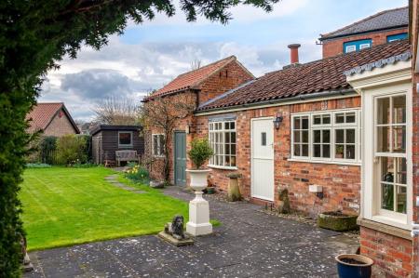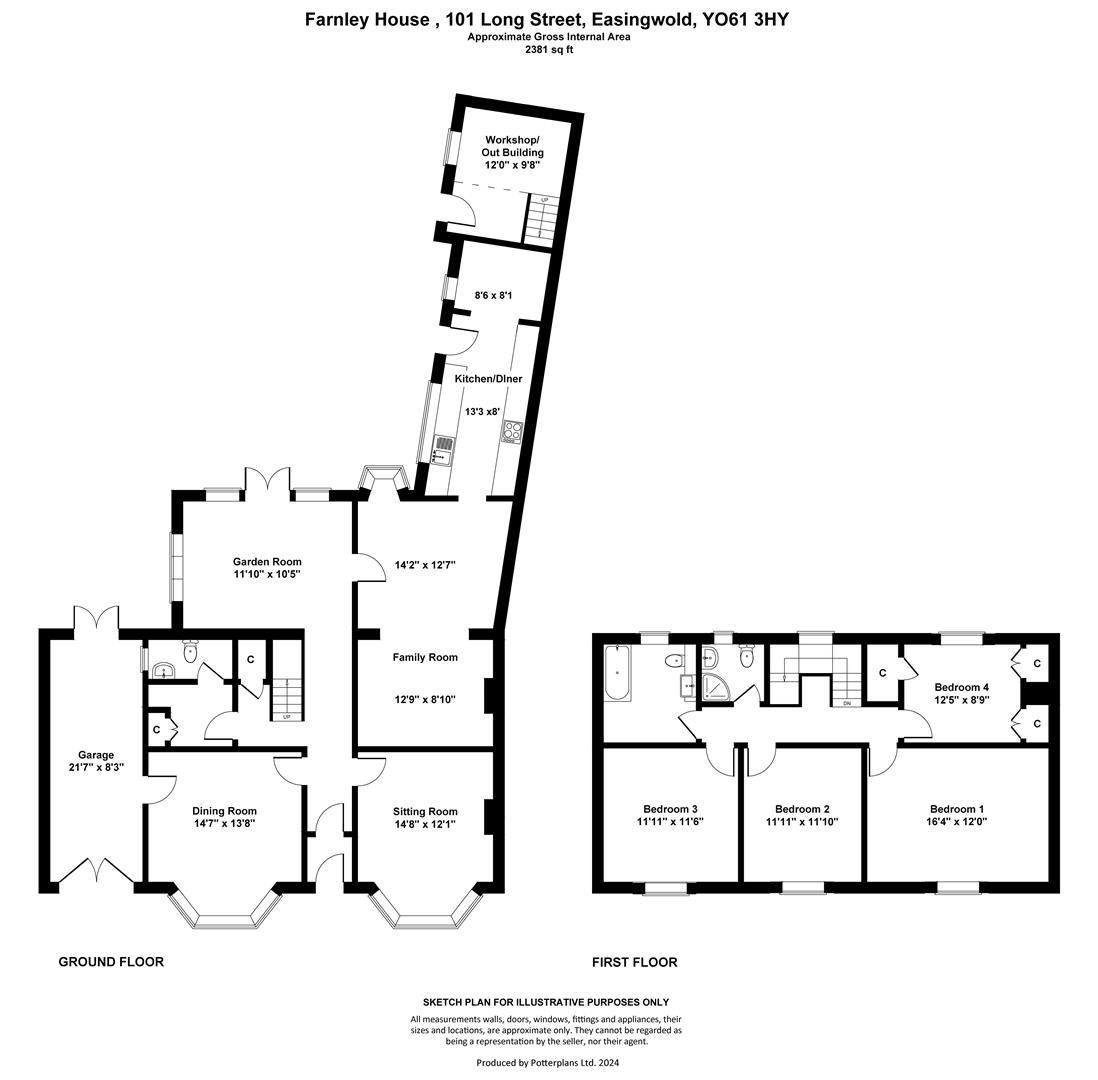- 4 DOUBLE BEDROOMED
- CHARACTERFUL ACCOMODATION
- DOUBLE FRONTED VICTORIAN
- GARDEN ROOM
- FAMILY HOME
- FITTED KITCHEN
- BEAUTIFULLY APPOINTED
- WEALTH OF PERIOD FEATURES
- SOUTH WEST FACING GARDENS
- BREAKFAST ROOM
4 Bedroom House for sale in York
UNEXPECTEDLY RELISTED TO THE MARKET - WITHIN LEVEL WALKING DISTANCE OF THE MARKET PLACE A SUBSTANTIAL DOUBLE FRONTED VICTORIAN 4 BEDROOMED FAMILY HOME, REVEALING BEAUTIFULLY APPOINTED AND CHARACTERFUL ACCOMODATION WITH A WEALTH OF PERIOD FEATURES, AND COMPLIMENTED BY ATTRACTIVE LANDSCAPED SOUTH WEST FACING GARDENS AT THE REAR
MILEAGES: YORK - 13 MILES, THIRSK - 11 MILES (DISTANCES APPROXIMATE).
With Panelled Doors, Period Fireplaces, Ceiling Beams, and Quality Appointments Throughout
Reception Lobby, Inner Hall, Sitting Room, Dining Room, Staircase Lobby, Cloakroom/WC, Family Room, Fitted Kitchen, Breakfast Room, Garden Room
First Floor Landing, Principal Bedroom, Shower Room/WC, 3 Further Double Bedrooms, Refitted Family Bathroom
Single Garden, Private Rear South West Facing Garden, Two Storey Outbuilding, Patio and Timber Shed
A 4 panelled timber entrance door with glazed over light opens to a RECEPTION LOBBY with inner, timber part glazed door opening to a welcoming RECEPTION HALL.
To one side is a delightful SITTING ROOM with bay sash windows overlooking the period properties of Long Street. Attractive marble fireplace with gas living flame.
Seperate DINING ROOM with splayed bay, exposed timber beam and door to the garage.
STAIRCASE LOBBY
CLOAKROOM/WC, low suite WC, wash hand basin.
Archway opens to a delightful GARDEN ROOM with French doors opening onto the south facing landscape garden. Tiled flooring.
A part glazed and stained Pine door opens to the FAMILY ROOM with attractive period fireplace with basket grate flanked by fitted cupboards. Sliding sash windows overlook the south west facing rear garden.
From the family room a part glazed timber door opens to the KITCHEN BREAKFAST ROOM which is comprehensively fitted with a range of Winchmoor Cabinets comprising cupboard and drawer wall and base fittings complimented by granite work surfaces and matching upstands, double sink with etched drainer and chrome mixer tap. Integrated fridge freezer and microwave, with space and plumbing for a dishwasher and washing machine with a freestanding gas cooker. Tiled floor throughout. Stable type door leads out to the side and rear garden.
To the very rear an archway opens to a BREAKFAST ROOM.
INNER LOBBY - Stairs lead up to the half landing with window and views over the rear gardens
FIRSTFLOOR GALLERIED LANDING.
Principle Bedroom overlooking the period properties fronting Long Street.
THREE FURTHER DOUBLE BEDROOMS.
Refitted and fully tiled FAMILY BATHROOM panelled bath and thermostatic controlled shower over. Low suite WC with concealed system, fitted wash hand basin and fitted cupboards below providing useful storage, chrome towel radiator. Loft hatch access and sliding sash timber window to the rear.
SHOWER ROOM/WC - Fully Tiled walls and floors. throughout. Mains plumbed corner shower, pedestal wash hand basin, low suite WC.
OUTSIDE - A bricksett driveway leads to the GARAGE (21'7 x 8'3) with double timber doors to the front and rear with power and light.
At the rear is a delightful south and west facing fully enclosed gardens. The garden is mainly laid to lawn with a generous patio, wood store to one side. To the side is a versatile OUTBUILDING (12' x 9'8) with mezzanine floor which may lend itself to a home office, studio or gym. Beyond there is a further patio and useful timber shed.
LOCATION - Easingwold is a busy Georgian market town offering a wide variety of shops, schools and recreational facilities. There is good road access to principal Yorkshire centres including those of Northallerton, Thirsk, Harrogate, Leeds and York. The town is also by-passed by the A19 for travel further afield.
POSTCODE - YO61 3HY
COUNCIL TAX BAND - E
TENURE - Freehold.
SERVICES - Mains water, electricity and drainage, with gas fired central heating.
DIRECTIONS - From our central Churchills Easingwold office, turn right onto Long Street proceed for a short distance where upon Farnley House No 101 is on the left-hand side.
VIEWING - Strictly by prior appointment with the selling agents, Churchills of Easingwold Tel: 01347 822800
Email: easingwold@churchillsyork.com
Important information
Property Ref: 564472_33142521
Similar Properties
4 Bedroom House | Offers Over £575,000
BRAND NEW DETACHED DOUBLE FRONTED 4 BEDROOMED HOUSE OFFERING BEAUTIFULLY APPOINTED AND SPACIOUS ACCOMMODATION COMPLEMENT...
3 Bedroom Detached House | £550,000
LAST REMAINING PLOT - STYLISHLY APPOINTED DETACHED 3 BEDROOMED FAMILY HOME UNDER CONSTRUCTION TO AN EXCEPTIONAL SPECIFIC...
Oxmoor Place, Easingwold, York
4 Bedroom House | Offers Over £525,000
AN IMPRESSIVE 4 BEDROOMED DETACHED PROPERTY BUILT BY REDROW HOMES TO THE POPULAR BRAMHAM SPECIFICATION IN 2014. ENJOYING...
Carr Lane, Sutton-On-The-Forest, York
4 Bedroom House | Offers in region of £595,000
BRAEBURN COTTAGE ENJOYS A SLIGHTLY ELEVATED SETTING JUST A FEW STEPS FROM THE PRETTY MAIN STREET OF SUTTON ON THE FOREST...
Carr Lane, Sutton-on-the-Forrest
4 Bedroom Detached House | Offers Over £695,000
BRAND NEW EXECUTIVE 4 BEDROOMED 2 BATHROOM FAMILY HOME OFFERING BEAUTIFULLY APPOINTED AND SPACIOUS ACCOMMODATION WITH ST...
5 Bedroom House | £2,200,000
NEVER BEFORE PRESENTED TO THE MARKET AN INDIVIDUALLY DESIGNED STONE BUILT COUNTRY RESIDENCE PRIMED FOR DEVELOPMENT AND R...
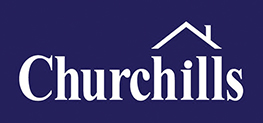
Churchills Estate Agents (Easingwold)
Chapel Street, Easingwold, North Yorkshire, YO61 3AE
How much is your home worth?
Use our short form to request a valuation of your property.
Request a Valuation
