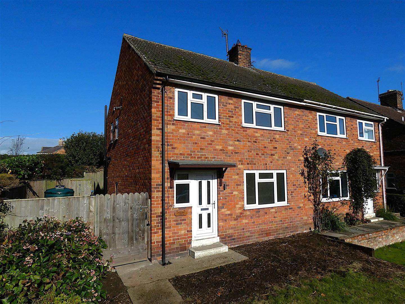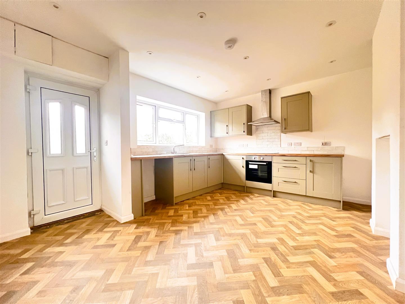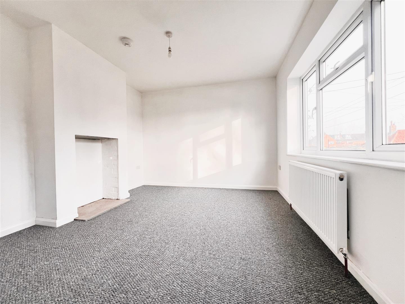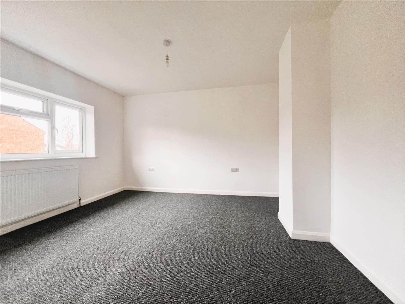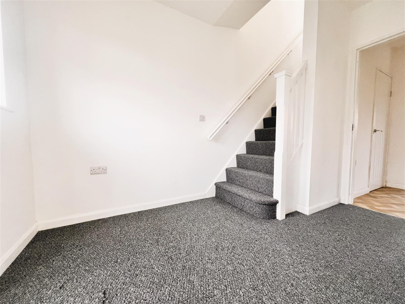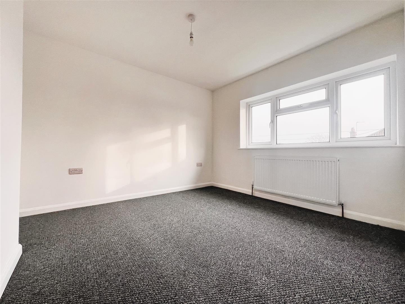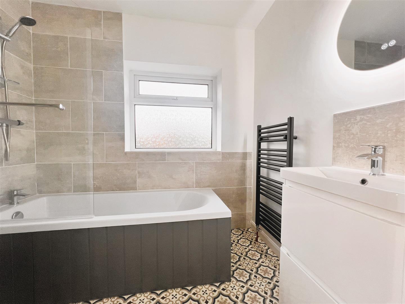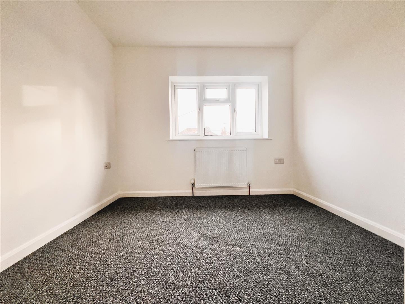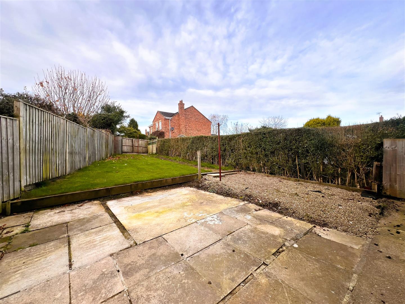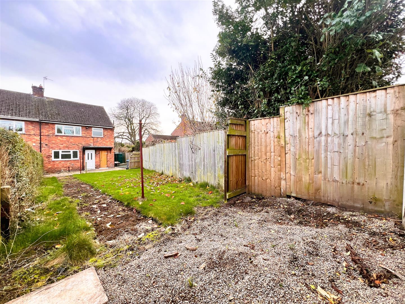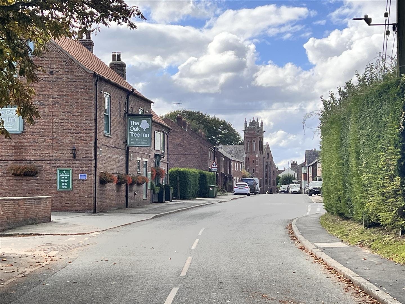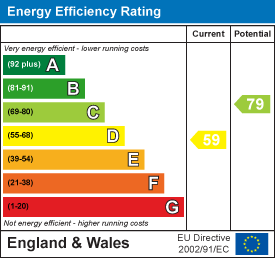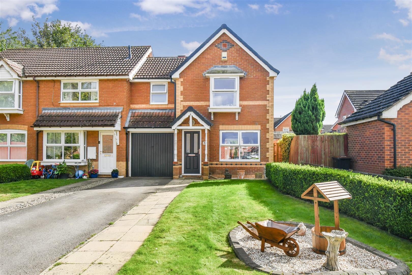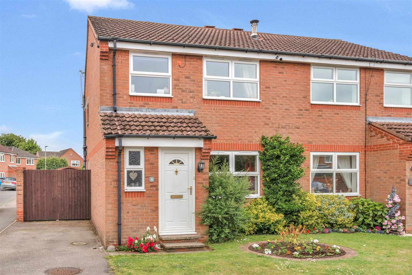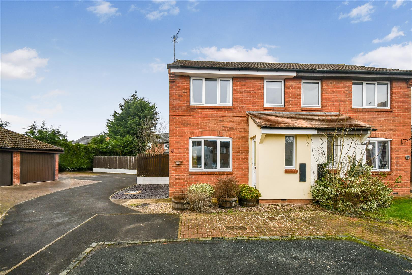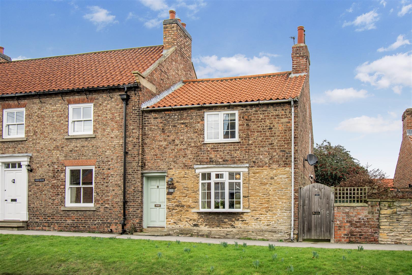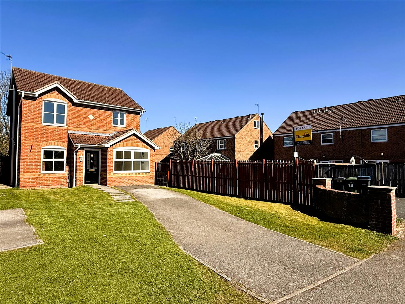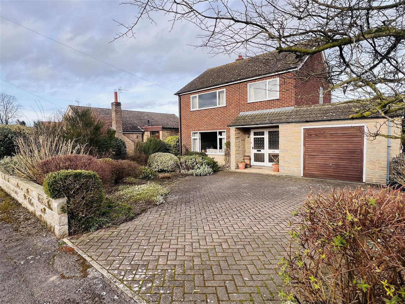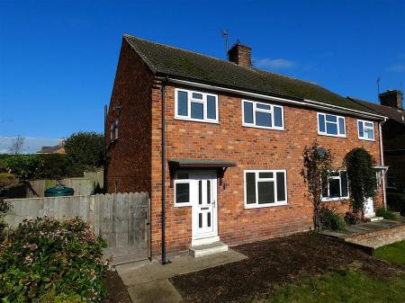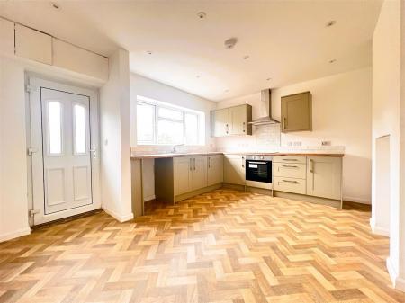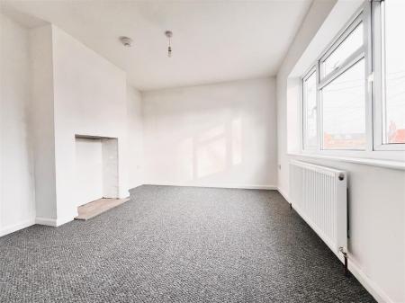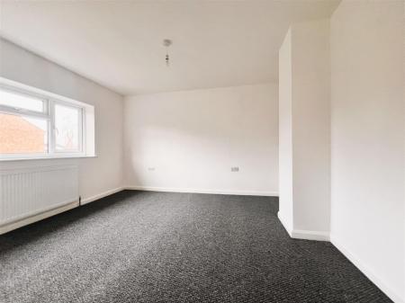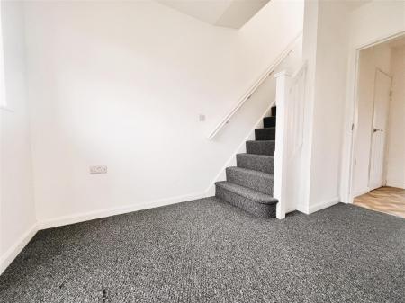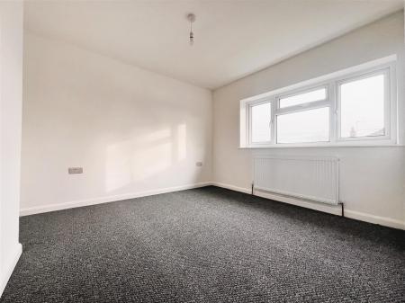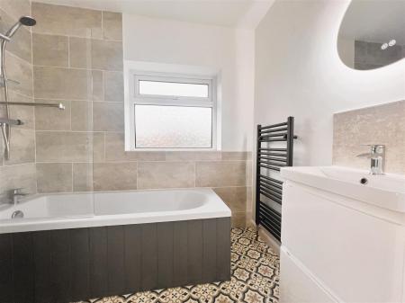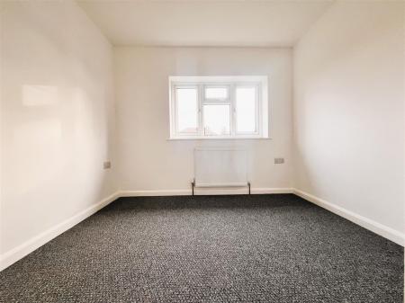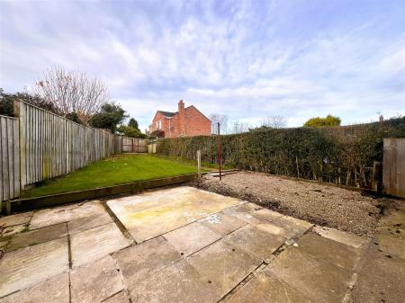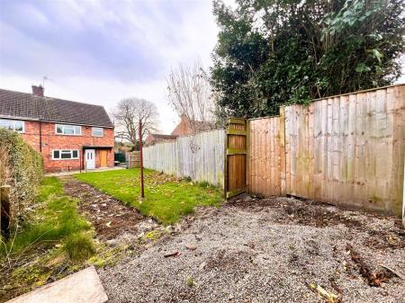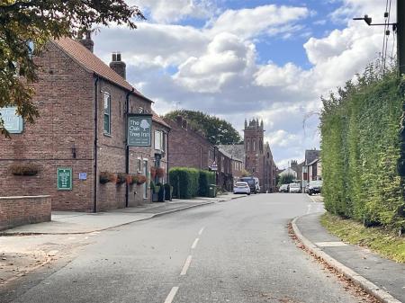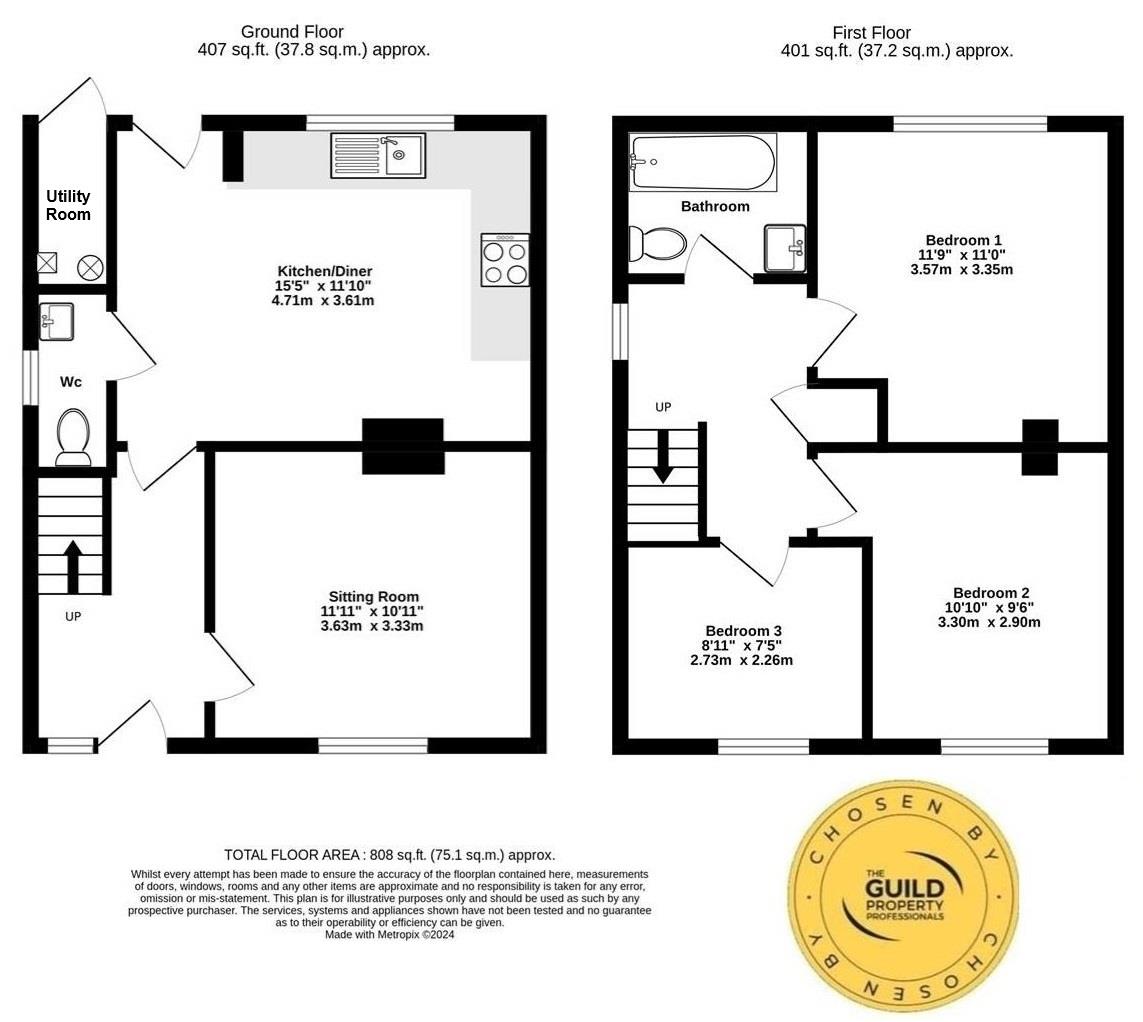- THREE BEDROOMED
- SEMI DETACHED
- NO ONWARD CHAIN
- FAMILY HOME
- COMPLETELY RENOVATED
- WELL PROPORTIONED ACCOMMODATION
- SCOPE TO EXTEND SUBJECT TO PLANNING PERMISSION
- HIGHLY POPULAR ESTATE VILLAGE
- ENJOYING EASE OF ACCESS TO THE A1 AND A19
3 Bedroom Semi-Detached House for sale in York
THREE BEDROOMED SEMI DETACHED FAMILY HOME WITH NO ONWARD CHAIN WHICH HAS BEEN THE SUBJECT OF COMPLETE RENOVATION AND NOW REVEALS MODERN, WELL PROPORTIONED ACCOMMODATION, SET WITHIN GOOD SIZED GARDENS WITH SCOPE TO EXTEND SUBJECT TO PLANNING PERMISSION, WITHIN THIS HIGHLY POPULAR ESTATE VILLAGE, ENJOYING EASE OF ACCESS TO THE A1 AND A19 FOR TRAVEL FURTHER AFIELD.
With UPVC double glazing and oil fired central heating.
Staircase Reception Hall, Sitting Room, Bespoke Kitchen/Diner, Cloakroom/WC, Utility Room
First Floor Landing, 3 Bedrooms, Family Bathroom
Elevated Front Garden, Enclosed Lawned Rear Gardens, Side and Rear Patio
Within the well regarded and sort after Estate Village of Helperby. A surprisingly spacious and recently updated garden fronted semi detached family home, offering accommodation which has been comprehensively renovated throughout complimented by landscaped gardens to the rear.
From a STAIRCASE RECEPTION HALL with UPVC panelled entrance door, a door leads to;
The SITTING ROOM with eye catching decorative fireplace. UPVC window overlooks the front garden.
Brand new KITCHEN/DINER fitted with a range of modern coloured cupboard and drawer fittings with a 4 ring electric hob below a stainless steel extractor and single oven under. Straight edge timber effect work surface complimented by a glazed tiled midrange tiles and down lighters. Sink with side drainer below a UPVC window with pleasant views over the generous rear garden. Space and plumbing for a dishwasher or washing machine.
To the side a decorative fireplace and DINING AREA.
CLOAKROOM/WC with wash hand basin on a white gloss fronted vanity cupboard unit, low suite WC and UPVC window to the side.
UTILITY ROOM accessed from outside with space and plumbing for a washing machine, brand new floor mounted oil boiler and pressurised cylinder.
From the reception hall stairs rise to the FIRST FLOOR LANDING with useful built in cupboard and UPVC double glazed window to the side.
BEDROOM 1 with pleasant outlook over the rear landscaped gardens.
TWO FURTHER BEDROOMS both overlooking the front.
Brand new fitted white BATHROOM SUITE, comprising panelled bath with mains plumbed shower over and shower screen, wash hand basin on a vanity unit below a circular LED mirror, low suite WC and a graphite grey vertical towel radiator.
OUTSIDE is a paved path to one side flanked by a mainly laid to lawn garden with scope to provide off street parking for two vehicles. A timber gate accesses;
The rear gardens are a delight, accessed via a timber gate there is a bin storage area and new oil tank to the side and timber patio leading to the rear. Directly behind the property there is a generous full width paved and gravelled patio, adjoining a mainly laid to lawn garden with neatly clipped privet hedge, and pathway leading to a further gravelled patio to the very rear.
Viewing highly recommended to fully appreciate the space.
LOCATION The historic conservation village of Helperby is well located and readily accessible to York, Boroughbridge, and Easingwold. The village offers a general store, public house, post office, doctors' surgery, church and primary schooling. It is readily accessible to Thirsk and Teesside via the A19, and for travel further afield via the A1(M).
POSTCODE - YO61 2PF
COUNCIL TAX BAND - B
TENURE - Freehold
SERVICES - Mains water, electricity and drainage, with oil fired central heating.
DIRECTIONS - From our central Churchills Easingwold office proceed along Long Street in a northerly direction and turn left at the mini roundabout onto Raskelf Road. Proceed to Raskelf and turn left, then right onto West Moor Road. Proceed for some distance whereupon Chestnut View is positioned on the right hand some 100 yards before the Oak Tree Public House, identified by the Churchills 'For Sale' board or from Boroughbridge, proceed along York Road and further onto Fishergate. Proceed for some distance and turn right onto Horsefair. Proceed over the river and take the second exit at the roundabout. Proceed for some distance and turn right onto Moor Lane. Follow the road around to the left onto Scaldhill Lane and turn right onto Helperby Lane. Continue onto Burton Lane, and right onto Raskelf Road. Turn left at the Oak Tree Public House junction, whereupon Chestnut View is positioned some 100 yards on the left hand side, identified by the Churchills 'For Sale' board.
VIEWINGS - By appointment with the sole agents Churchills Tel: 01347 822800 Email: sales@churchillsyork.com
Property Ref: 564472_33433425
Similar Properties
Hunters Row, Boroughbridge, York
3 Bedroom Townhouse | Guide Price £285,000
END 3 BEDROOMED TOWN HOUSE WITH AN ENVIABLE CUL DE SAC POSITION WITHIN A WELL REGARDED DEVELOPMENT IN THE HIGHLY POPULAR...
3 Bedroom Semi-Detached House | Guide Price £279,950
A MODERN 3 BEDROOMED SEMI-DETACHED HOUSE UPDATED AND IMPROVED WITH OFF ROAD PARKING AND ENCLOSED SOUTH FACING GARDEN IN...
Greenholme Close, Boroughbridge, York
3 Bedroom Semi-Detached House | £275,000
3 BEDROOM SEMI DETACHED FAMILY HOME WHICH HAS BEEN EXTENDED AND SYMPATHETICALLY IMPROVED WITH THE POTENTIAL TO FURTHER E...
High Street, Stillington, York
2 Bedroom Cottage | £295,000
A CHARMING 2 BEDROOMED PERIOD VILLAGE COTTAGE STEEPED WITH CHARACTER FRONTING THE PRETTY MAIN STREET OF STILLINGTON WITH...
3 Bedroom Detached House | £300,000
A 3/4 BEDROOMED DETACHED FAMILY HOME WITH NO ONWARD CHAIN WHICH HAS BEEN REMODELLED, OCCUPYING A PLEASANT POSITION WITHI...
Jamesville Way, Asenby, Thirsk
3 Bedroom House | £325,000
ENJOYING A DELIGHTFUL CUL DE SAC POSITION A SURPRISINGLY SPACIOUS 3 BEDROOMED DETACHED FAMILY HOME, OFFERING SCOPE TO EN...
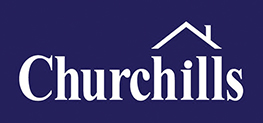
Churchills Estate Agents (Easingwold)
Chapel Street, Easingwold, North Yorkshire, YO61 3AE
How much is your home worth?
Use our short form to request a valuation of your property.
Request a Valuation
