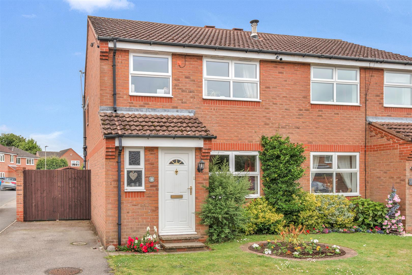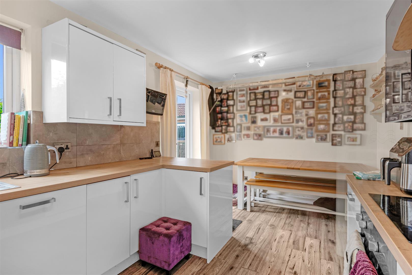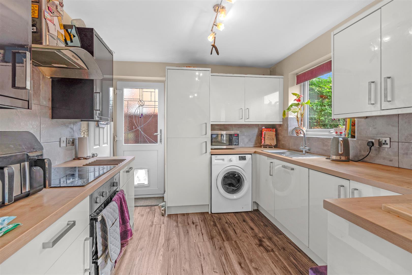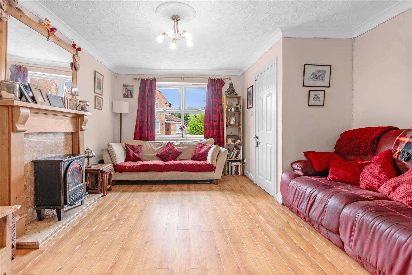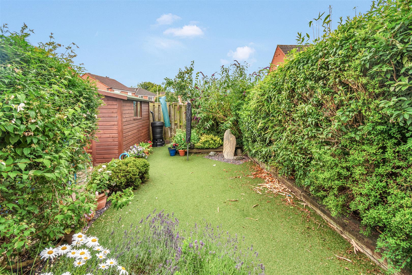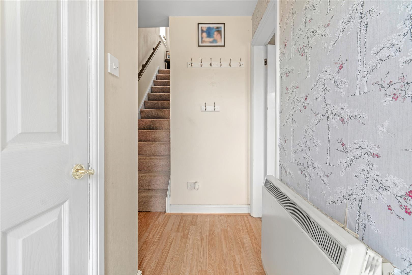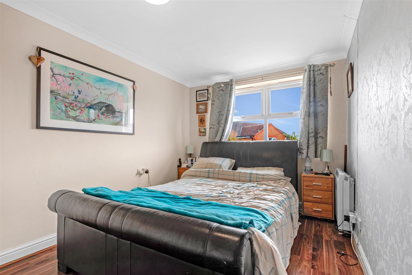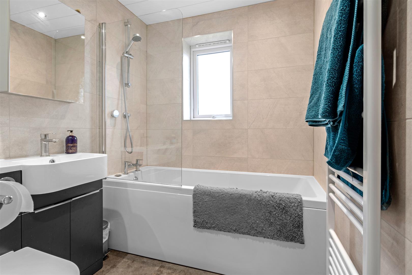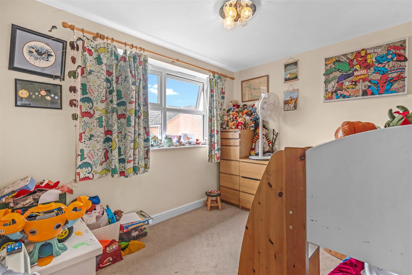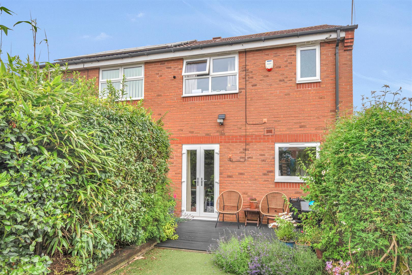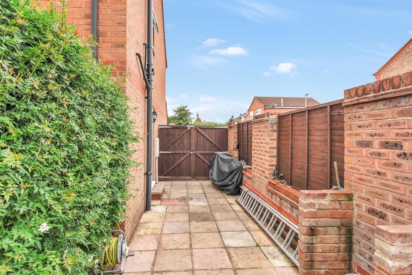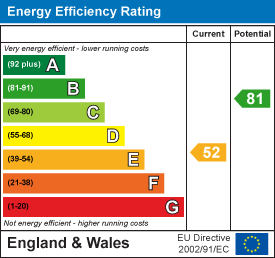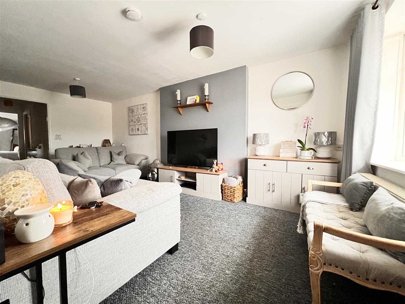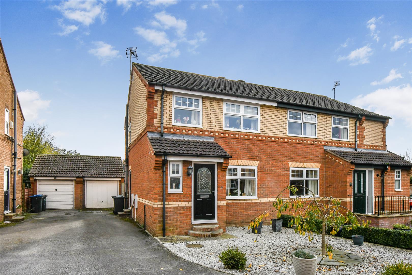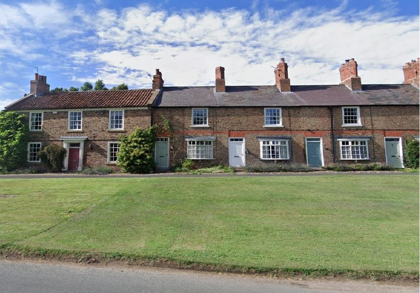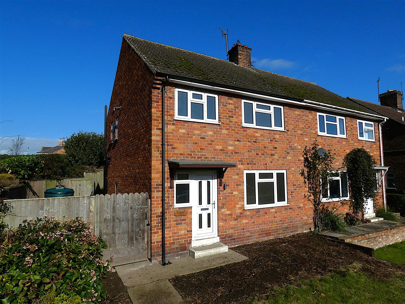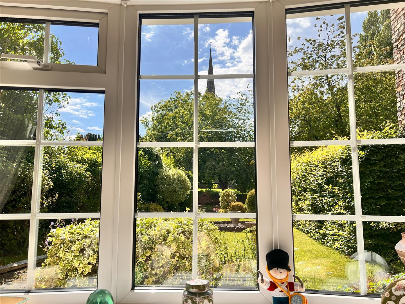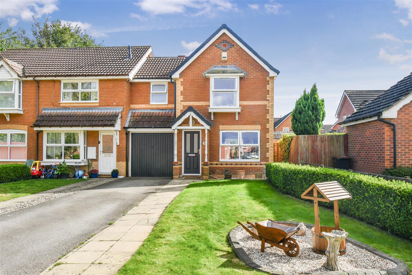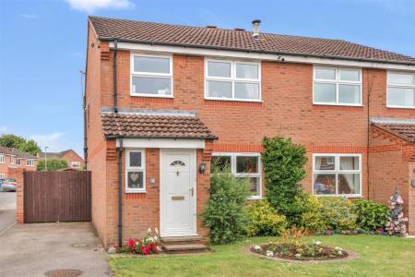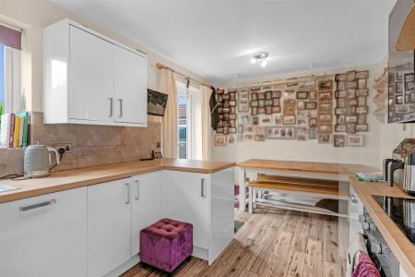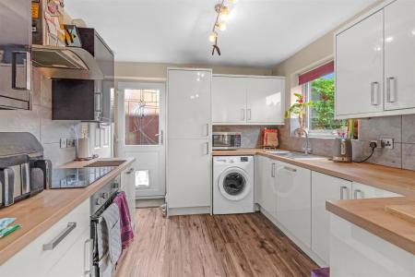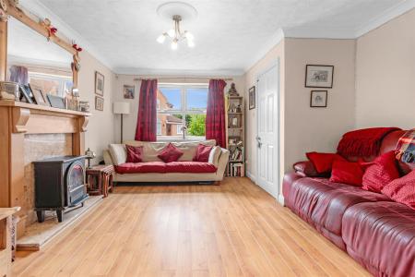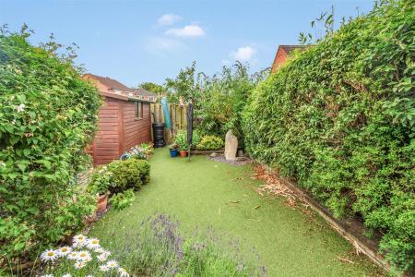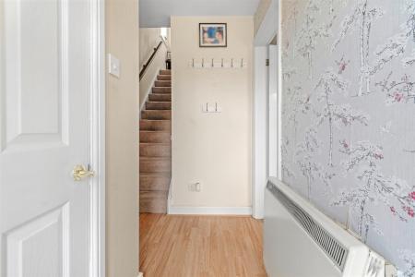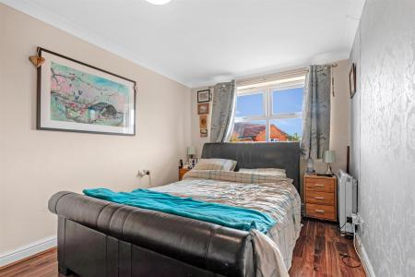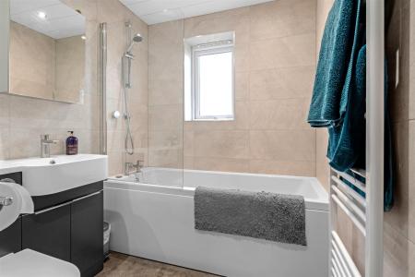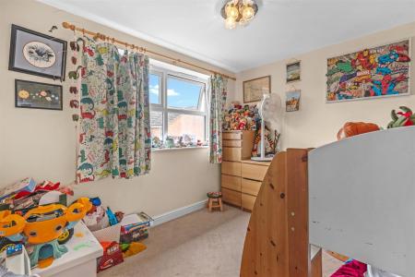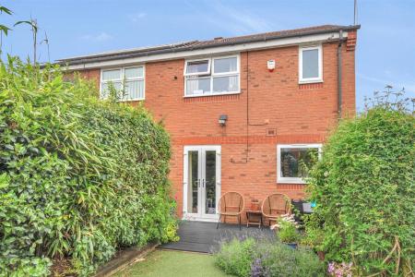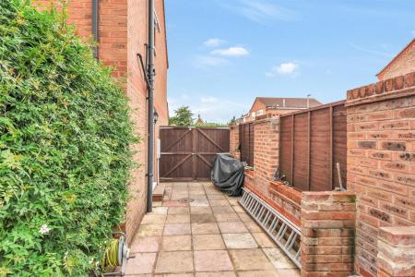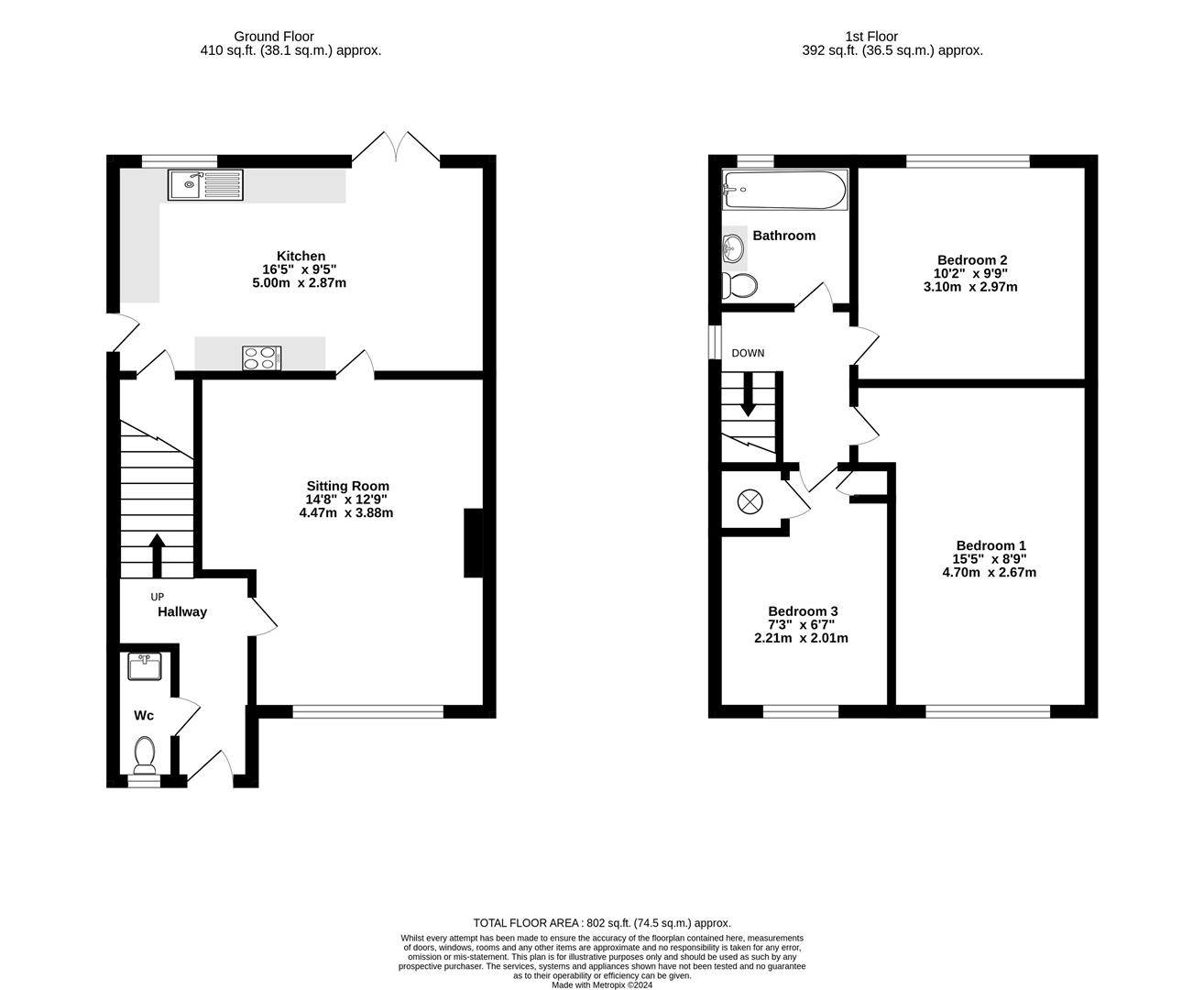- 3 BEDROOMED
- SEMI-DETACHED
- REFITTED BATHROOM
- ENCLOSED SOUTH FACING GARDEN
- CUL DE SAC
- FITTED KITCHEN/DINER
- UPVC DOUBLE GLAZING
- POPULAR VILLAGE
- OFF ROAD PARKING
- GROUND FLOOR CLOAKROOM/WC
3 Bedroom Semi-Detached House for sale in York
A MODERN 3 BEDROOMED SEMI-DETACHED HOUSE UPDATED AND IMPROVED WITH OFF ROAD PARKING AND ENCLOSED SOUTH FACING GARDEN IN A POPULAR ESTABLISHED CUL DE SAC DEVELOPMENT WITHIN WALKING DISTANCE OF HUBY VILLAGE AMENTIES.
Mileages: Easingwold - 4 miles, York City Centre - 11 miles (Distances Approximate).
With UPVC double glazing, electric heating.
Reception Lobby, Lounge, Fitted Kitchen/Diner.
First Floor Landing, 3 Bedrooms, Bathroom W/C,
Outside Front Lawned Garden, Driveway provides off road parking, Enclosed South Facing Rear Garden.
From a turned path leads to an outbuilt porch with uPVC panelled and part glazed entrance door opening to an L-shaped RECEPTION HALL with woodgrain flooring and stairs rising to the first floor.
To one side there is a CLOAKROOM/WC with frosted UPVC window to the front, wash hand basin on a vanity unit with modern white gloss fronted storage cupboard below and low suite WC.
A six panel door opens to the SITTING ROOM with uPVC double glazed window overlooking the front garden and cul-de-sac beyond. Eye catching timber effect flooring throughout. Feature decorative fireplace with granite effect insert and hearth with timber surround and electric wood-burning effect stove. A further panelled and glazed door lead through to;
Full width KITCHEN/DINER with dining area to one side, fitted dolly to the ceiling and uPVC French Doors leading out to the south facing rear decked patio and gardens beyond. Modern kitchen fitted with a range of cream gloss fronted base and wall units, electric oven and hob with stainless steel extractor above flanked by coloured gloss wall units complimented by a tiled mid range and straight edge timber effect work surfaces. Space and plumbing for a washing machine, integrated fridge freezer and full-size dishwasher. Stainless steel sink with side drainer and swan style mixer tap below a uPVC double glazed window overlooking the rear gardens. Under the stairs cupboard providing useful storage. To the side there is a personal uPVC part glazed and leaded side door.
Stairs rise to the FIRST FLOOR LANDING with a timber handrail and uPVC window to the side, loft hatch access with pulldown ladder, part boarded with light. Doors lead off to;
BEDROOM 1 extending to over 15ft with polished effect woodgrain flooring, uPVC double glazed window to the front elevation.
BEDROOM 2 to the rear with uPVC double glaze window over the south facing garden.
BEDROOM 3 with uPVC double glazed window to the front. Airing cupboard housing the hot water cylinder.
A six panel door leads through to a modem fitted BATHROOM fully tiled walls throughout. Panel bath with chrome mixer tap and shower above. Aqualisa push stop/start shower. Vanity unit with useful storage, fitted sink with low suite WC and hidden cistern. Low voltage downlighters and frosted uPVC window.
OUTSIDE - To the front is mainly laid to lawn with decorative circular rockery and maturing borders. A tarmac driveway provides off-street parking and in tum leads to double timber gates opening to a paved side patio and storage area with brick built barbecue which is part walled and fenced leading to the very rear.
Directly behind the property is a raised composite decked terrace adjoining low maintenance artificial grass complimented by maturing borders to two sides, To the very rear a hard standing area with generous timber shed.
LOCATION - Huby is a conveniently located village approximately 4 miles south east of the Georgian market town of Easingwold and 11 miles north of York city centre. The village and surrounding areas are will served with a well regarded community shop, primary school, public house, Chinese restaurant, chip shop and recreational facilities. There is good road access via the A19 trunk road to the principal Yorkshire centres including those of Thirsk, Northallerton, York and Leeds.
POSTCODE - YO61 1YD
COUNCIL TAX BAND - C
TENURE - Freehold
SERVICES - Mains water, electric and drainage, background electric heating.
DIRECTIONS - From our central Easingwold office, proceed south along Long Street and tum left onto Stillington Road. Take the first turning right sign posted Huby, tum Into Shaw Crescent, continue and Homer Avenue is on the right-hand side, follow the road road where upon No 11is on the left hand side.
VIEWING - Strictly by prior appointment through the selling agents, Churchills of Easingwold Tel - 01347822800 Email: easingwold@churchillsyork.com
Important information
Property Ref: 564472_33236705
Similar Properties
3 Bedroom Semi-Detached Bungalow | £275,000
3 BEDROOMED SEMI DETACHED BUNGALOW WITH NO ONWARD CHAIN ENJOYING A DELIGHTFUL CUL DE SAC POSITION WHICH HAS BEEN EXTENDE...
Chase Garth Road, Easingwold, York
3 Bedroom House | Guide Price £275,000
ENJOYING A DELIGHTFUL 'TUCKED AWAY' POSITION WITHIN LEVEL WALKING DISTANCE OF EASINGWOLD CENTRE AMENITIES, A MATURING 3...
The Green, Sutton-On-The-Forest, York
2 Bedroom Cottage | £259,950
A PRETTY TWO BEDROOMED MIDTERRACED PERIOD COTTAGE, NESTLED IN A ROW OF SIMILAR PERIOD STYLE PROPERTIES OVERLOOKING THE V...
Raskelf Road, Brafferton, York
3 Bedroom Semi-Detached House | £295,000
3 BEDROOMED SEMI DETACHED FAMILY HOME WITH NO ONWARD CHAIN WHICH HAS BEEN THE SUBJECT OF COMPLETE RENOVATION AND NOW REV...
Cherry Tree Avenue, Newton On Ouse, York
2 Bedroom House | £299,950
HIGHLY APPEALING AND CHARACTERFUL TWO BEDROOM GARDEN FRONTED TERRACE COTTAGE. REVEALING SURPRISINGLY SPACIOUS ACCOMMODAT...
Hunters Row, Boroughbridge, York
3 Bedroom Townhouse | £300,000
END 3 BEDROOMED TOWN HOUSE WITH AN ENVIABLE CUL DE SAC POSITION WITHIN A WELL REGARDED DEVELOPMENT IN THE HIGHLY POPULAR...
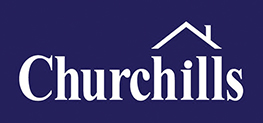
Churchills Estate Agents (Easingwold)
Chapel Street, Easingwold, North Yorkshire, YO61 3AE
How much is your home worth?
Use our short form to request a valuation of your property.
Request a Valuation
