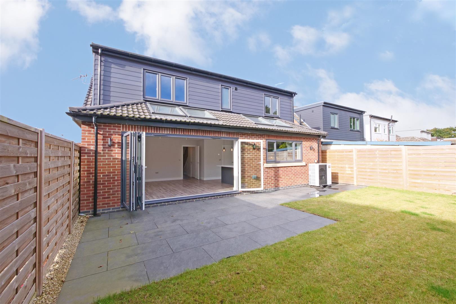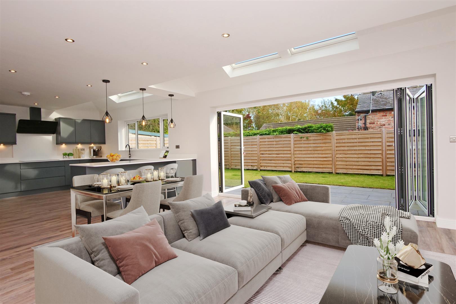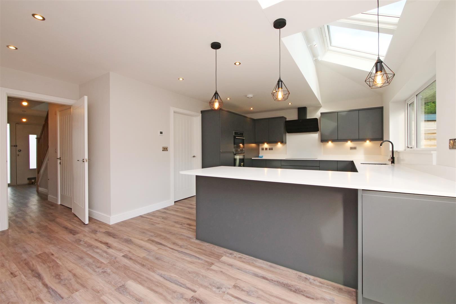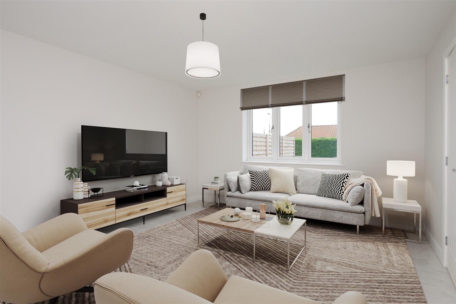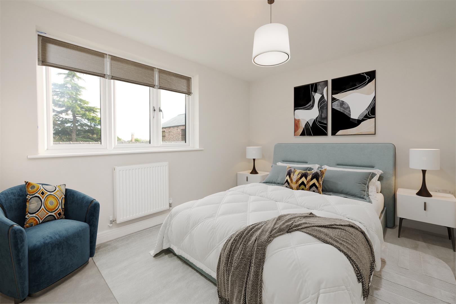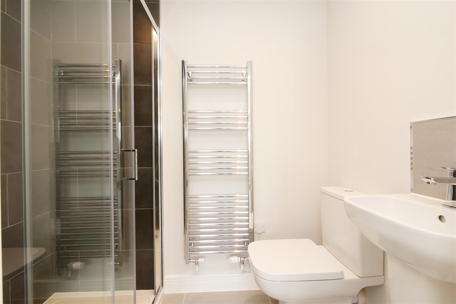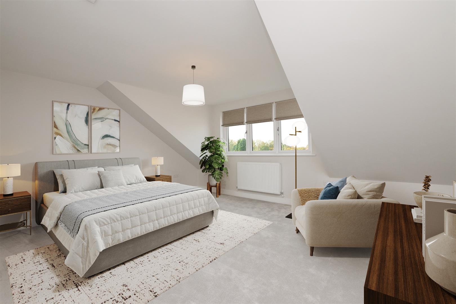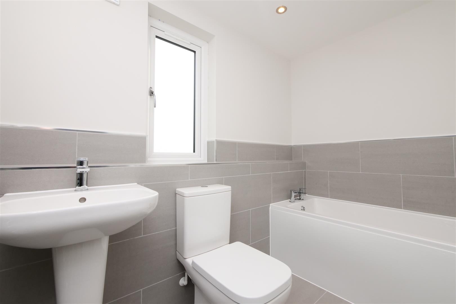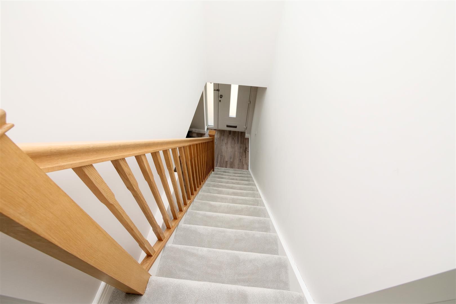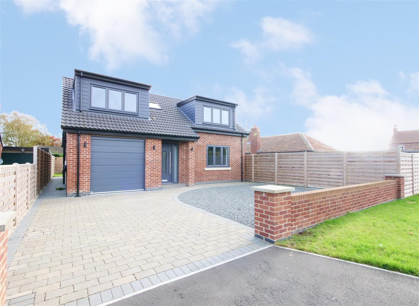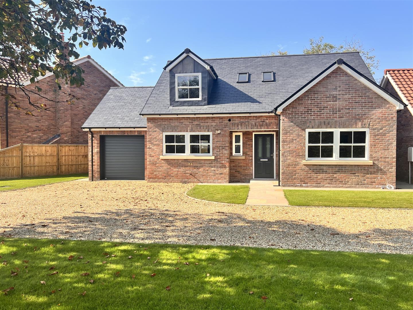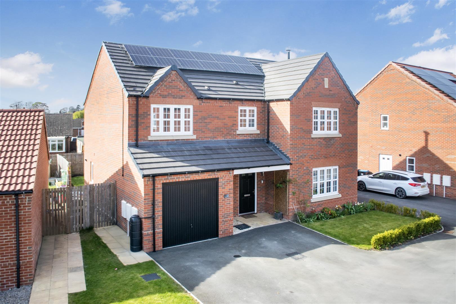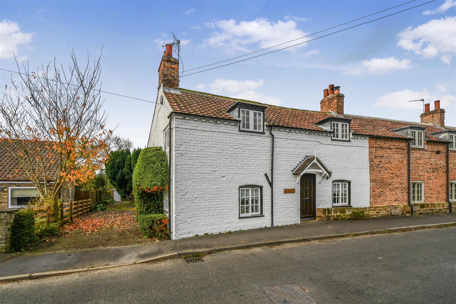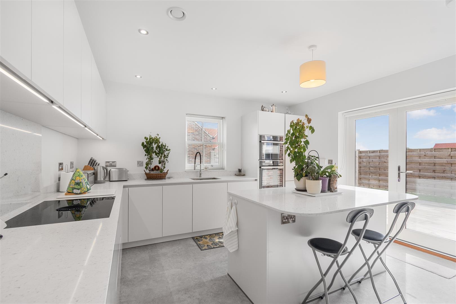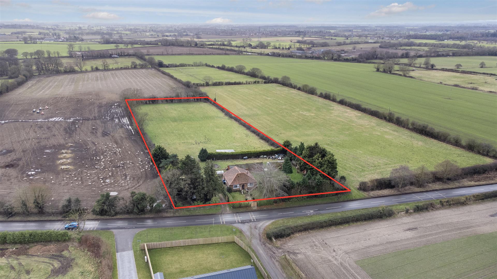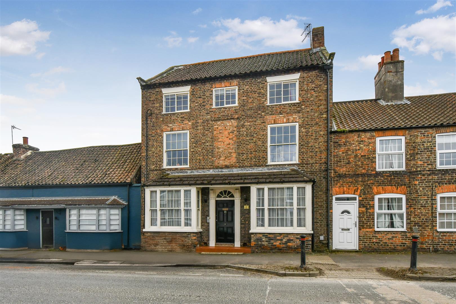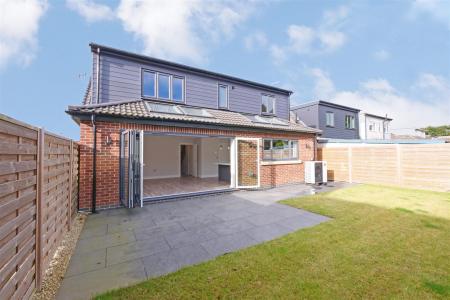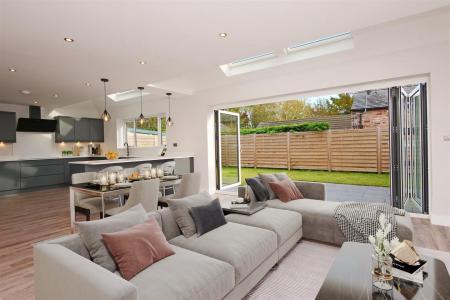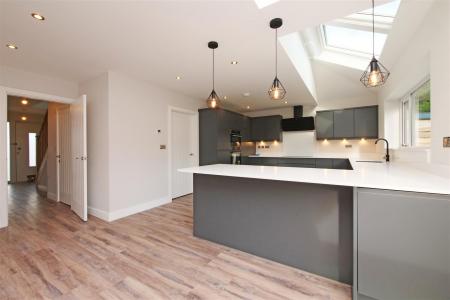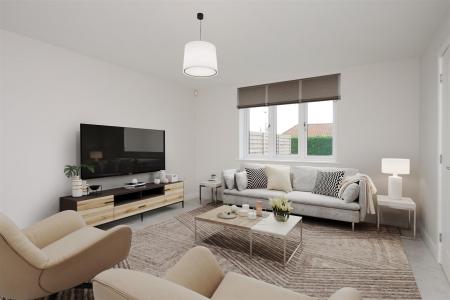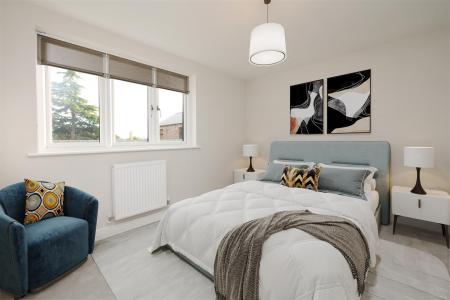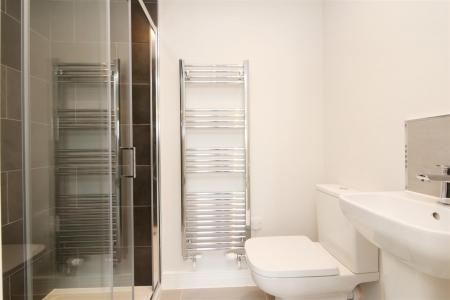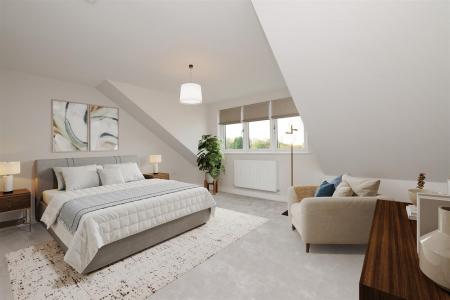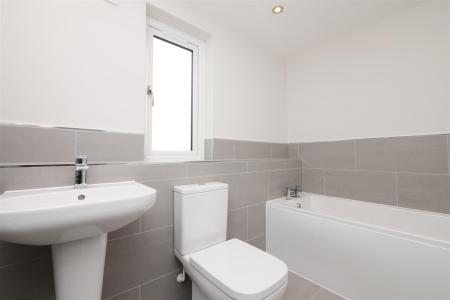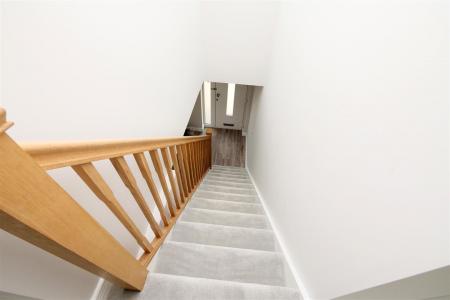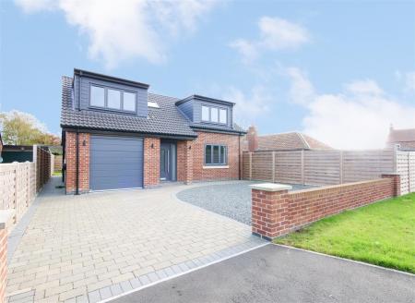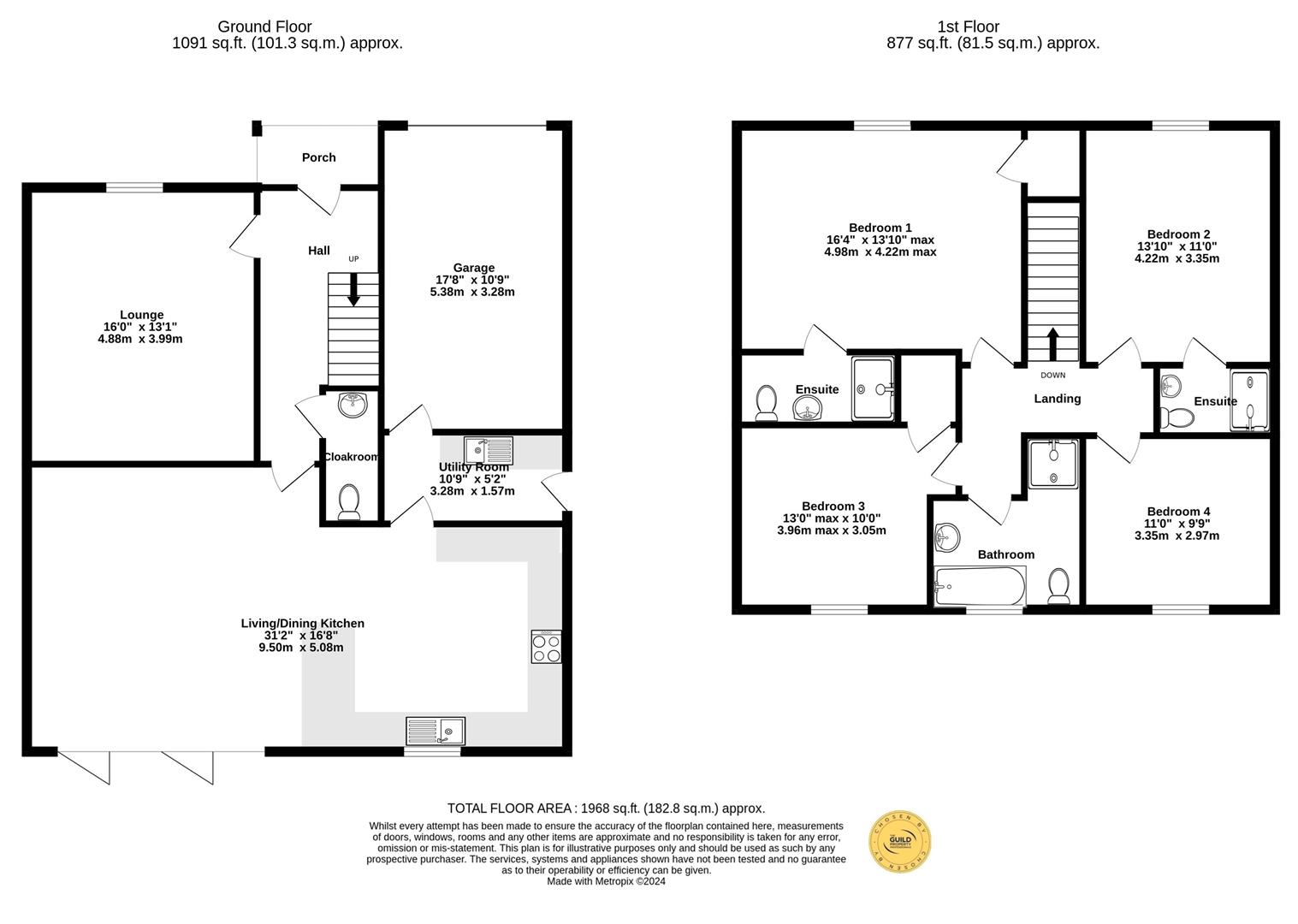- Stunning New Build Enviro-Friendly Home
- Built To A High Standard With Quality Internal Fittings
- Bright & Spacious Living Accommodation
- Fabulous Large Open Plan Living Kitchen With Bi-Fold Doors
- Master Bedroom With En Suite Shower Room/W.C
- Driveway & Integral Brick Garage
- Private Lawned Rear Garden
- Council Tax Band - New Build Rates
4 Bedroom House for sale in York
A beautiful brand new detached home with four double bedrooms, bi-fold doors opening onto private landscaped gardens. Set in a quiet village with really easy access to the A64, within the Fulford School catchment and close to all the amenities the fabulous city of York has to offer this property is the ideal family home. In detail, the property comprises Storm Porch, Reception Hall, Lounge, Fitted Living Kitchen Diner, Separate Utility, from the First Floor Landing is the first Bedroom with En Suite Shower Room/WC, Guest Bedroom with En Suite Shower Room/WC, Two Further Double Bedrooms, Family Bathroom/WC. There is plenty of parking at the front and an integral garage. Vendor happy to consider part exchange.
Mileages: York - 4 miles, Leeds - 30 miles, A1 - 20 miles (Distances Approximate).
Porch - Storm Porch with composite coloured panelled and double glazed entrance door with matching glazed side screen opens to;
Hallway -
Cloakroom/Wc - Low suite WC and wash hand basin
Living/Dining Kitchen - 9.50m x 5.08m (31'2" x 16'7") - Open Plan KITCHEN LIVING DINER, fitted with a range of ultra-modern fittings complemented by quartz preparatory work surfaces and matching upstands, electric hob with quartz splashback and extractor over flanked by matching wall cupboards. Inset sink with etched drainer grooves to the quartz surface, swan mixer tap, adjoining integrated dishwasher, integrated fridge/freezer, double oven with cupboards above and below.
DINING AREA, stunning uPVC bifold doors open onto a paved patio and enclosed gardens. LIVING ROOM area to the side
Lounge - 4.88m x 3.99m (16'0" x 13'1") - uPVC double glazed windows to the front elevation
Utility Room - 3.28m x 1.57m (10'9" x 5'1") - Wall and base units, quartz tops and upstands matching the kitchen, integrated washing machine and uPVC glazed door to the side
Bedroom 1 - 4.98m x 4.22m (16'4" x 13'10") - Front outlook with EN SUITE SHOWER ROOM
En-Suite - Half tiled walls, fully tiled mains fed shower, wash hand basin, low suite WC, vertical chrome heated towel radiator
Bedroom 2 - 4.22m x 3.35m (13'10" x 10'11") - GUEST BEDROOM with front outlook with EN SUITE SHOWER ROOM
En-Suite - EN SUITE SHOWER ROOM with half tiled walls, fully tiled shower, wash hand basin, low level WC, vertical chrome heated towel radiator
Bedroom 3 - 3.96m x 3.05m (12'11" x 10'0") - Rear outlook
Bedroom 4 - 3.35m x 2.97 (10'11" x 9'8") - Rear outlook
Bathroom - Part tiled walls, white suite, panelled bath with full height tiling over, wash hand basin, low level WC, heated towel radiator
Outside - Front garden with path leading to the entrance door, wide Bricksett driveway providing off-road parking, in turn leading to;
Garage - 5.38m x 3.28m (17'7" x 10'9") - Integral Garage with roller shutter door, lighting and power
Location - Murton, a charming small village situated on the outskirts of York, boasts excellent connectivity with neighbouring areas, It benefits from easy access to key roads like the A64 and A166, providing convenient routes to the coast and direct links to Leeds. Additionally, residents and visitors can rely on a direct bus service from Pocklington to York, enhancing transportation options in and out of the village. The village is known for being the location of the Yorkshire Museum of Farming, offering a unique insight into the region's agricultural heritage.
Services - Mains Water, Electricity, Drainage with Air Source Heat Pump
Agents Note - Some of the internal photographs have been digitally furnished.
Property Ref: 564472_33466387
Similar Properties
3 Bedroom Detached House | £550,000
LAST REMAINING PLOT - STYLISHLY APPOINTED DETACHED 3 BEDROOMED FAMILY HOME UNDER CONSTRUCTION TO AN EXCEPTIONAL SPECIFIC...
4 Bedroom House | £525,000
AN IMPRESSIVE RELATIVELY NEW 4 BEDROOMED DETACHED EXECUTIVE FAMILY HOME OF ALMOST 1,700 SQ FT WHICH HAS BEEN THOUGHTFULL...
3 Bedroom Semi-Detached House | Guide Price £500,000
A CHARMING PERIOD COTTAGE HOLDING A COMMANDING POSITION STANDING PROUD FRONTING THE NOOKIN AT THE HEART OF THE WELL REGA...
Carr Lane, Sutton-On-The-Forest, York
4 Bedroom House | Offers in region of £595,000
BRAEBURN COTTAGE ENJOYS A SLIGHTLY ELEVATED SETTING JUST A FEW STEPS FROM THE PRETTY MAIN STREET OF SUTTON ON THE FOREST...
Easingwold Road, Stillington, York
2 Bedroom Detached Bungalow | £600,000
A RARE OPPORTUNITY TO ACQUIRE A HIGHLY DESIRABLE COUNTRYSIDE LOCATION, WITH EASY LINKS TO EASINGWOLD AND THE NORTH SIDE...
5 Bedroom Terraced House | £650,000
AN IMPRESSIVE DOUBLE FRONTED VICTORIAN 5 BEDROOM FAMILY HOME, REVEALING OVER 2,800 SQ FT OF BEAUTIFULLY APPOINTED ACCOMM...
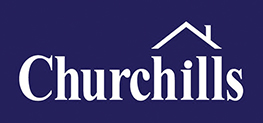
Churchills Estate Agents (Easingwold)
Chapel Street, Easingwold, North Yorkshire, YO61 3AE
How much is your home worth?
Use our short form to request a valuation of your property.
Request a Valuation
