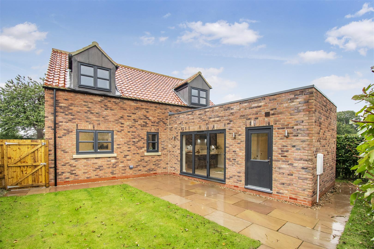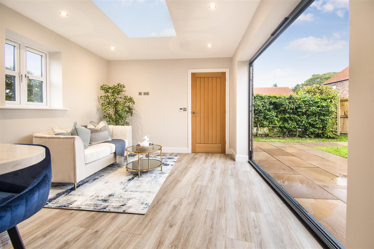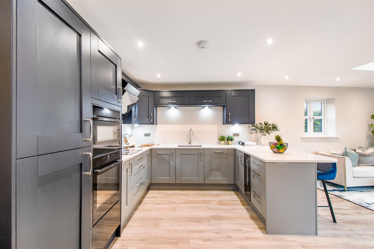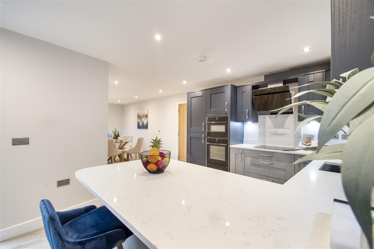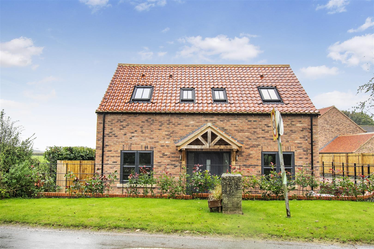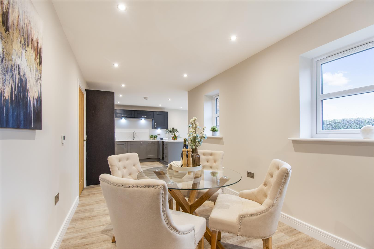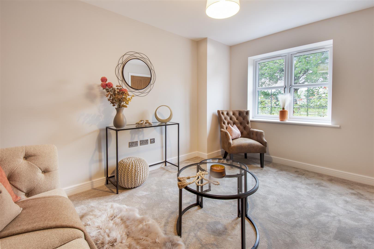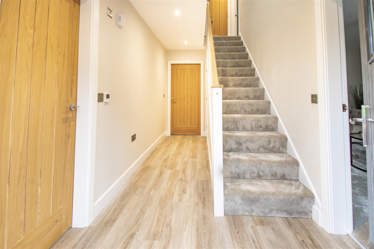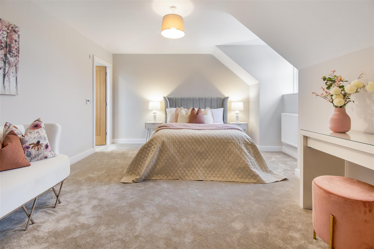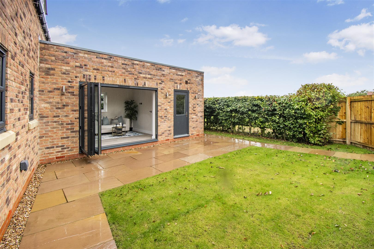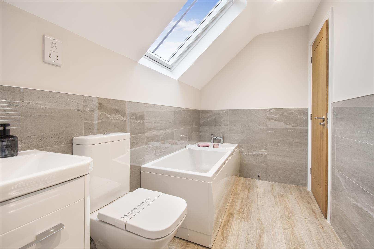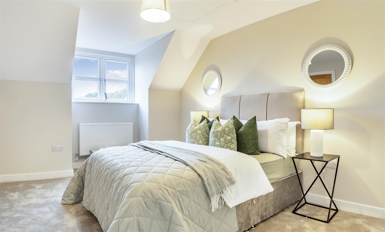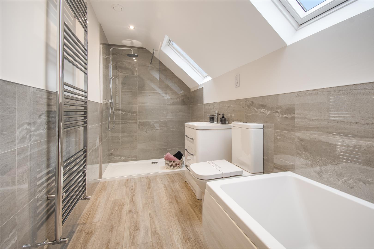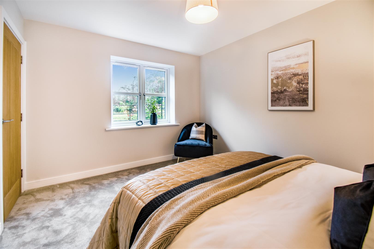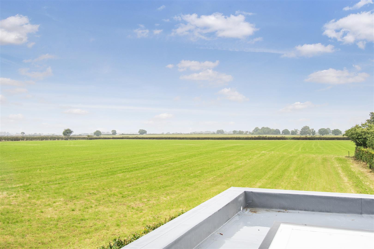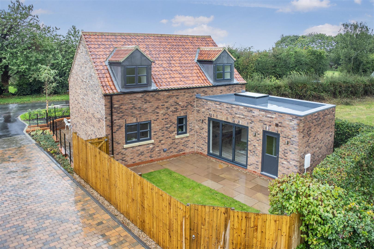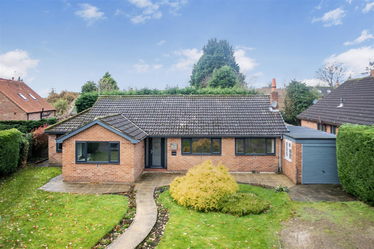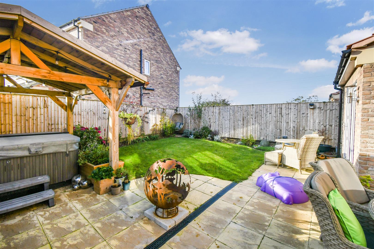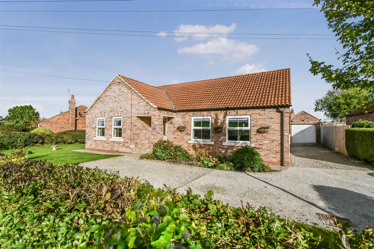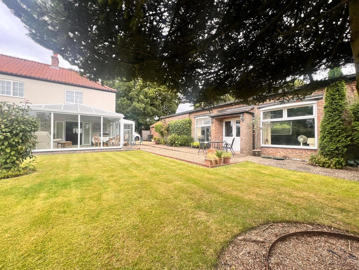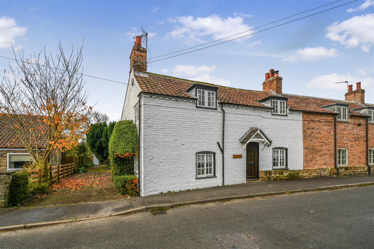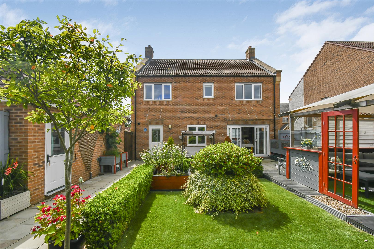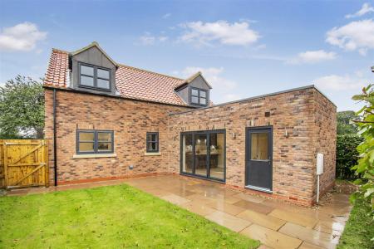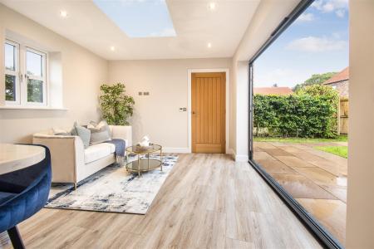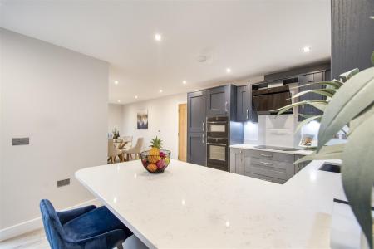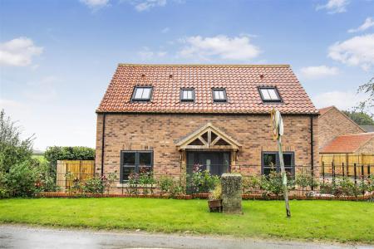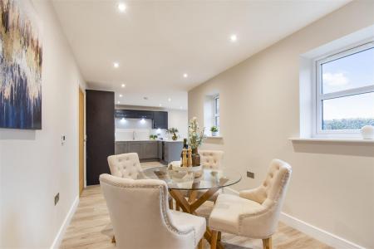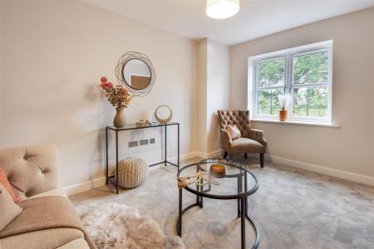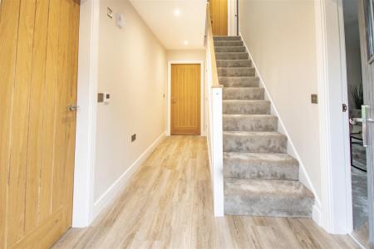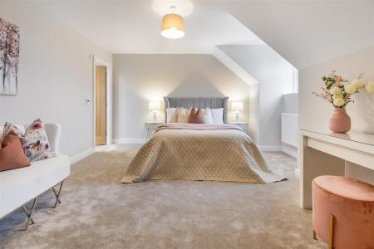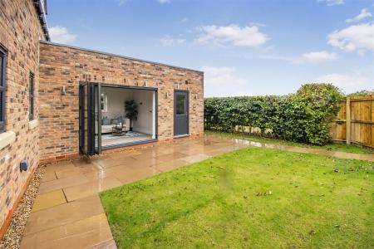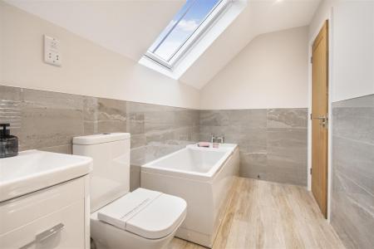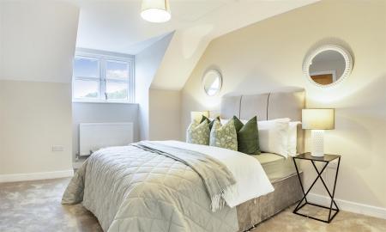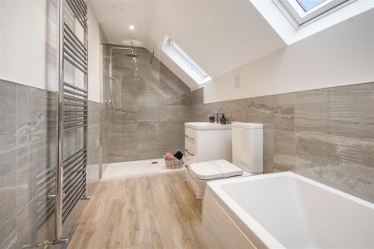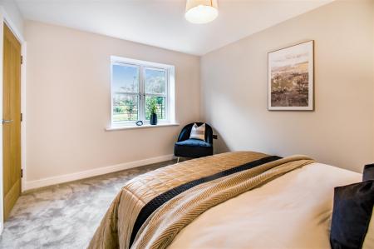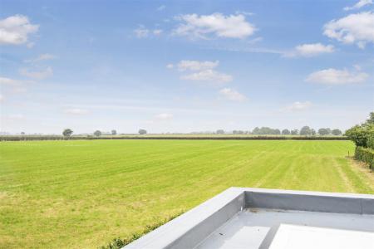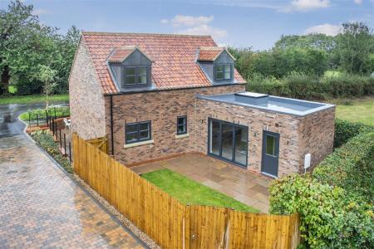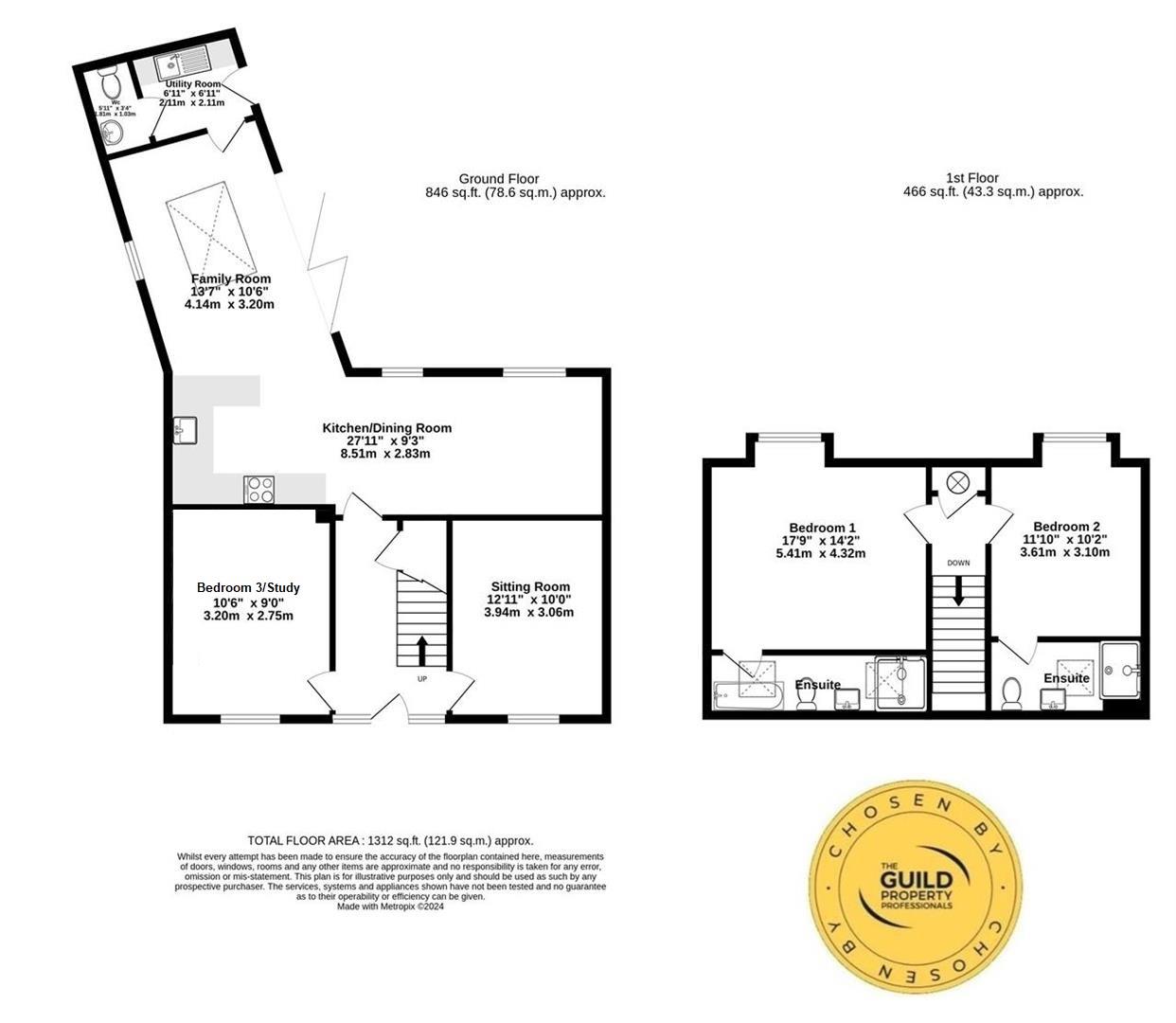- 3 BEDROOMED HOUSE
- DETACHED DOUBLE FRONTED
- EXTENDING TO OVER 1,300 SQ FT
- STYLISH AND WELL APPOINTED ACCOMMODATION
- SUPERB NEW HOME WITH NO ONWARD CHAIN
- FORMED OVER 2 FLOORS
- CONSTRUCTED TO A DEMANDING SPECIFICATION
- LANDSCAPED GARDENS
- ADJOINING STUNNING OPEN COUNTRYSIDE
- LAST PLOT REMAINING WITHIN A SMALL EXECUTIVE DEVELOPMENT
3 Bedroom House for sale in York
A DELIGHTFUL DOUBLE FRONTED 3 BEDROOMED HOUSE EXTENDING TO OVER 1,300 SQ FT THIS SUPERB NEW HOME HAS BEEN CONSTRUCTED TO A DEMANDING SPECIFICATION OFFERING VERSATILE, STYLISH AND WELL APPOINTED ACCOMMODATION FORMED OVER 2 FLOORS SET WITHIN LANDSCAPED GARDENS ADJOINING STUNNING OPEN COUNTRYSIDE
THIS IS THE LAST PLOT REMAINING AS PART OF AN SMALL EXECUTIVE DEVELOPMENT
With oak internal doors, efficient air source central heating system, underfloor heating to the ground floor, uPVC double glazed windows, bespoke fitted kitchen with integrated Neff Appliances, quality bathroom suites, bi-fold doors, with LABC 10 Year Warranty and no onward chain.
Oak Framed Storm Porch, Reception Hall, Sitting Room, Open Plan Living/ Kitchen/ Diner, Snug/ Bedroom 3, Utility and Cloakroom/WC
First Floor Landing, Bedroom 1 with Luxury 4 piece En Suite Bath/Shower Room/WC, Bedroom 2 with Luxury En Suite Shower Room/WC
Landscaped Gardens, Allocated Off Street Parking
Enjoying a prominent position overlooking open countryside to the rear within a pleasant and picturesque rural village, just 11 miles from the Historic City of York.
Viewing is highly recommended to fully appreciate this traditionally built house of attractive brick elevations and surmounted by a pitched pantiled roof, with a bespoke fitted kitchen and quality bath/shower room suites, complemented by contemporary fittings. The house is surrounded by gardens providing an element of privacy. Beyond to the side and rear there are far reaching views over open countryside.
Approached behind attractive, wrought iron rails a composite panelled entrance door flanked by vertical glazed side slits below an outbuilt oak framed canopy porch opens to the RECEPTION HALL, with CLOAKROOM/WC and stairs to the first floor. Useful under the stairs cupboard.
SITTING ROOM with uPVC double glazed window with front outlook.
SNUG/BEDROOM 3 with front outlook and scope to reconfigure by adding an En Suite Shower Room/WC by utilising available plumbing and drainage.
To the rear of the property has the real wow factor and is the hub of this family home with a full width KITCHEN/DINER extending to over 27ft width with an adjoining open plan living/family room with bi-fold doors.
KITCHEN comprising a range of coloured cupboards and drawers with eye catching Quartz Countertops with matching upstands which extend to the side forming a breakfast bar. Composite charcoal sink unit with etched drainer grooves and quartz splash, Neff appliances include, an induction hob below a modern glazed extractor, double hide and slide oven, integrated dishwasher, wine cooler.
DINING AREA to the side.
To the other side forming a modern open plan L-shape is the LIVING/FAMILY ROOM with a window to the side, roof lantern above and bifold doors opening up to a patio and rear garden beyond. To the very rear an oak door leads to;
UTILITY ROOM with a range of cupboards, quartz work surfaces with matching upstands, stainless steel sink unit with side drainer, space and plumbing for a washing machine and separate dryer, a composite door leads to the rear garden. A further door leads to a useful;
CLOAKROOM/WC with wash basin on a vanity unit and low suite WC.
From the Reception Hall, stairs lead up to the FIRST FLOOR LANDING with doors leading off either side and a useful linen cupboard housing the hot water cylinder.
BEDROOM 1 with stunning elevated countryside views.
LUXURY 4 PIECE EN SUITE BATHROOM/WC with white suite below two skylights comprising panelled bath, separate mains plumbed shower cubicle, vanity basin and low suite WC, vertical towel radiator.
BEDROOM 2 with similar views to the rear.
LUXURY EN SUITE SHOWER ROOM/WC with white suite below a roof light comprising mains plumbed shower cubicle, vanity wash hand basin, low suite WC and a vertical towel radiator.
Approached behind wrought iron railings, paths lead around the house via timber gates to a rear fully enclosed child and pet friendly mainly laid to lawn garden behind fenced boarders and a neatly clipped hedge.
To the very rear there is allocated tandem off-street parking for two vehicles.
LOCATION - Newton on Ouse is a pretty village dating from Saxon times, which stands on the eastern banks of the River Ouse adjacent to the estate of Beningbrough Hall, located approximately eight miles to the north west of York. Local amenities include a village hall, two public houses and a Church of England church. The nearest local shops are in Tollerton and in the market town of Easingwold, which offers a wide range of shopping, primary and secondary schooling and leisure facilities. Further amenities are available at Clifton Moor and York.
POSTCODE - YO30 2BZ.
TENURE - Freehold.
SERVICES - Mains water, electricity and drainage, with back ground electric heating.
COUNCIL TAX RATING - Awaiting assessment.
DIRECTIONS - From our central Churchills Easingwold office, proceed south along the A19 and take the second turning right signposted Tollerton. On entering the village of Tollerton, turn left onto Newton Road, follow the road out into open countryside and bear right signposted Newton on Ouse. On entering the village, from Moor Lane 1 Woodland View is on the left hand side identified by the Churchills 'For Sale' board.
VIEWING - Strictly by prior appointment through the sole agents, Churchills of Easingwold Tel: 01347 822800 Email: easingwold@churchillsyork.com.
Important information
Property Ref: 564472_33412739
Similar Properties
Back Lane, Newton On Ouse, York
3 Bedroom Detached Bungalow | £495,000
AN INDIVIDUALLY DESIGNED AND RECENTLY REMODELLED DETACHED 3 DOUBLE BEDROOMED BUNGALOW, WHICH HAS BEEN THE SUBJECT OF SOM...
Throstle Close, North Yorkshire, Langthorpe,, Boroughbridge
4 Bedroom House | £495,000
AN IMPOSING FOUR DOUBLE BEDROOMED DETACHED FAMILY HOME BUILT TO A DEMANDING SPECIFICATION ON A SMALL CUL DE SAC DEVELOPM...
3 Bedroom Detached Bungalow | £495,000
STYLISHLY APPOINTED, IMMACULATE AND BEAUTIFULLY PRESENTED 3 BEDROOMED DETACHED BUNGALOW, WHICH HAS BEEN EXTENDED WITH A...
Bar Lane, Roecliffe, Boroughbridge
2 Bedroom Cottage | £499,950
WITH NO ONWARD CHAIN, 2 WILLOW CLOSE BENEFITS FROM A SEPARATE ANNEX WHICH PROVIDES AN ADDITIONAL 1200 SQ FT. THERE IS A...
3 Bedroom Semi-Detached House | Guide Price £500,000
A CHARMING PERIOD COTTAGE HOLDING A COMMANDING POSITION STANDING PROUD FRONTING THE NOOKIN AT THE HEART OF THE WELL REGA...
Oxmoor Place, Easingwold, York
4 Bedroom House | Offers Over £525,000
AN IMPRESSIVE 4 BEDROOMED DETACHED PROPERTY BUILT BY REDROW HOMES TO THE POPULAR BRAMHAM SPECIFICATION IN 2014. ENJOYING...
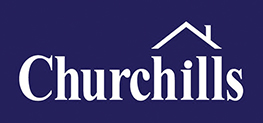
Churchills Estate Agents (Easingwold)
Chapel Street, Easingwold, North Yorkshire, YO61 3AE
How much is your home worth?
Use our short form to request a valuation of your property.
Request a Valuation
