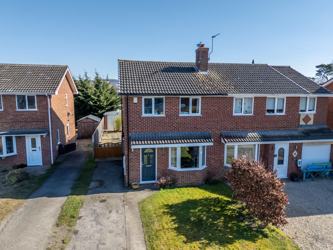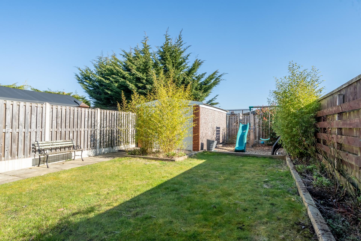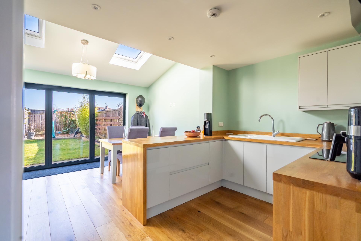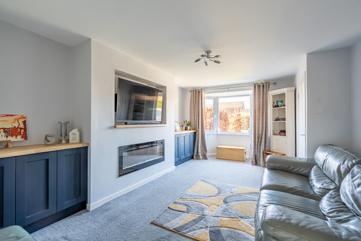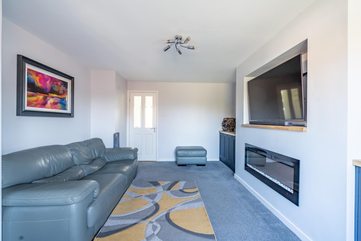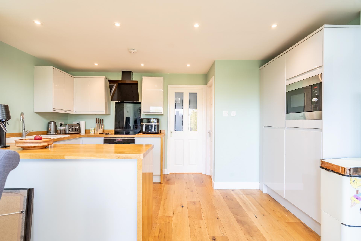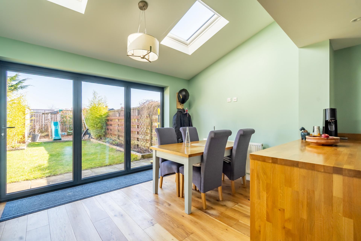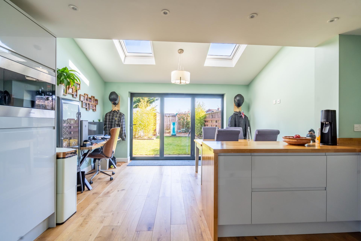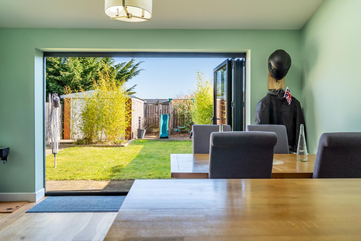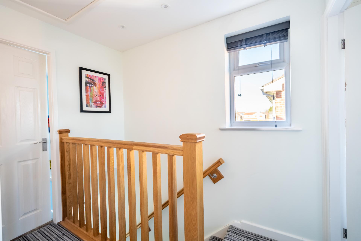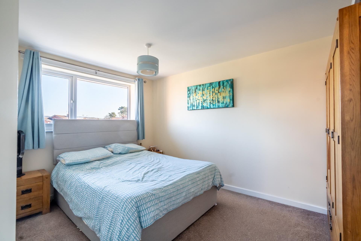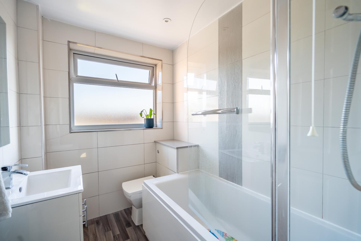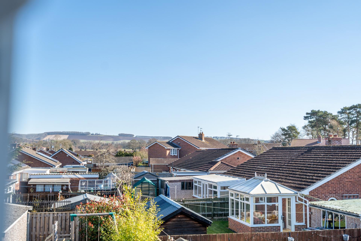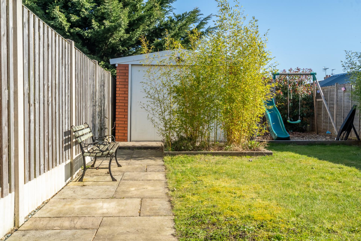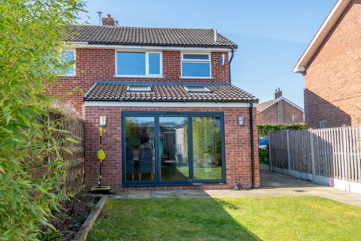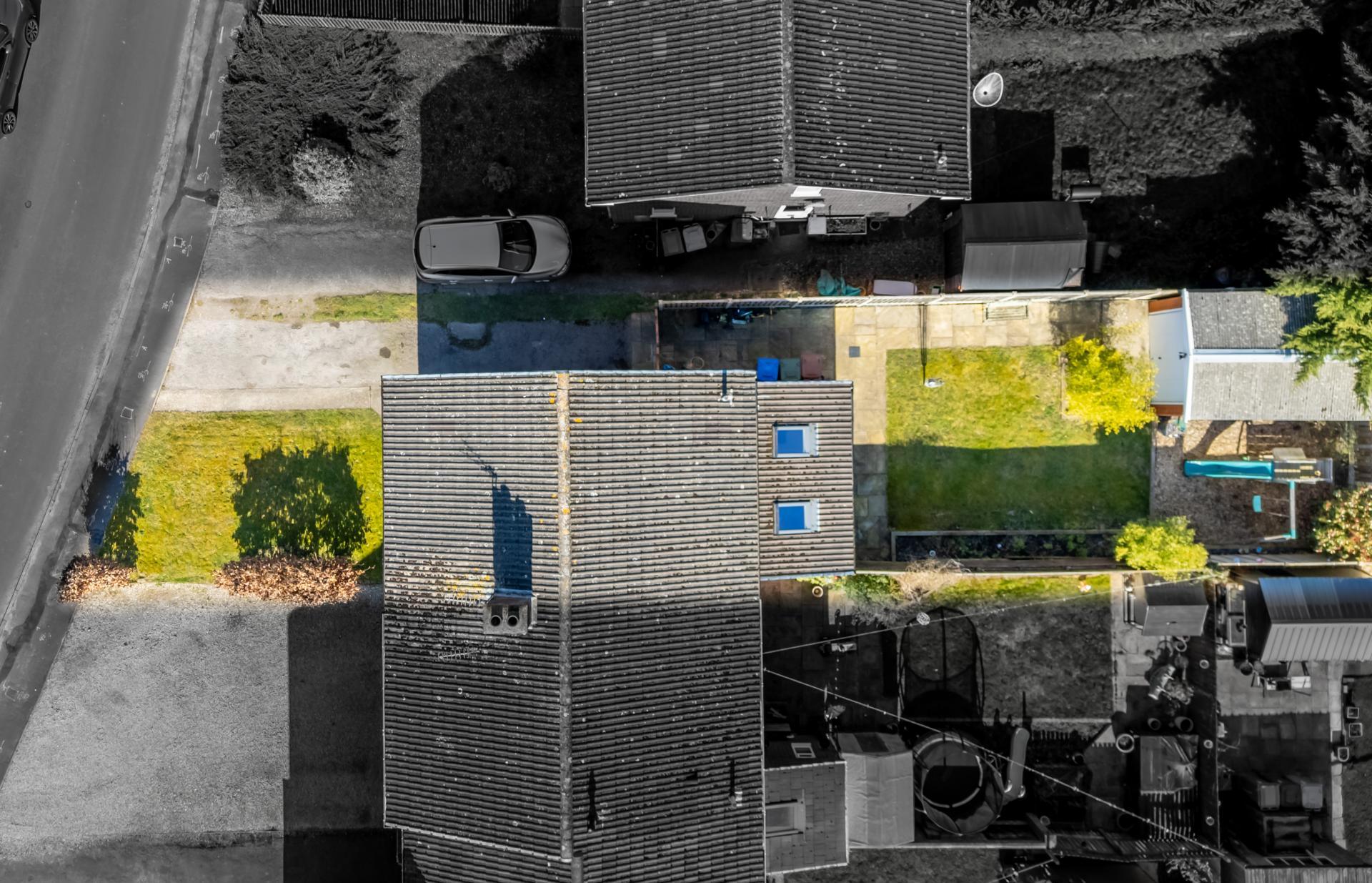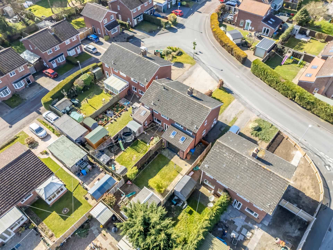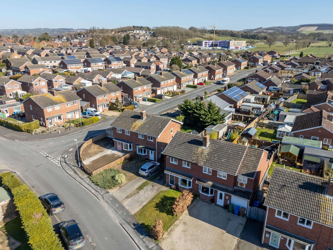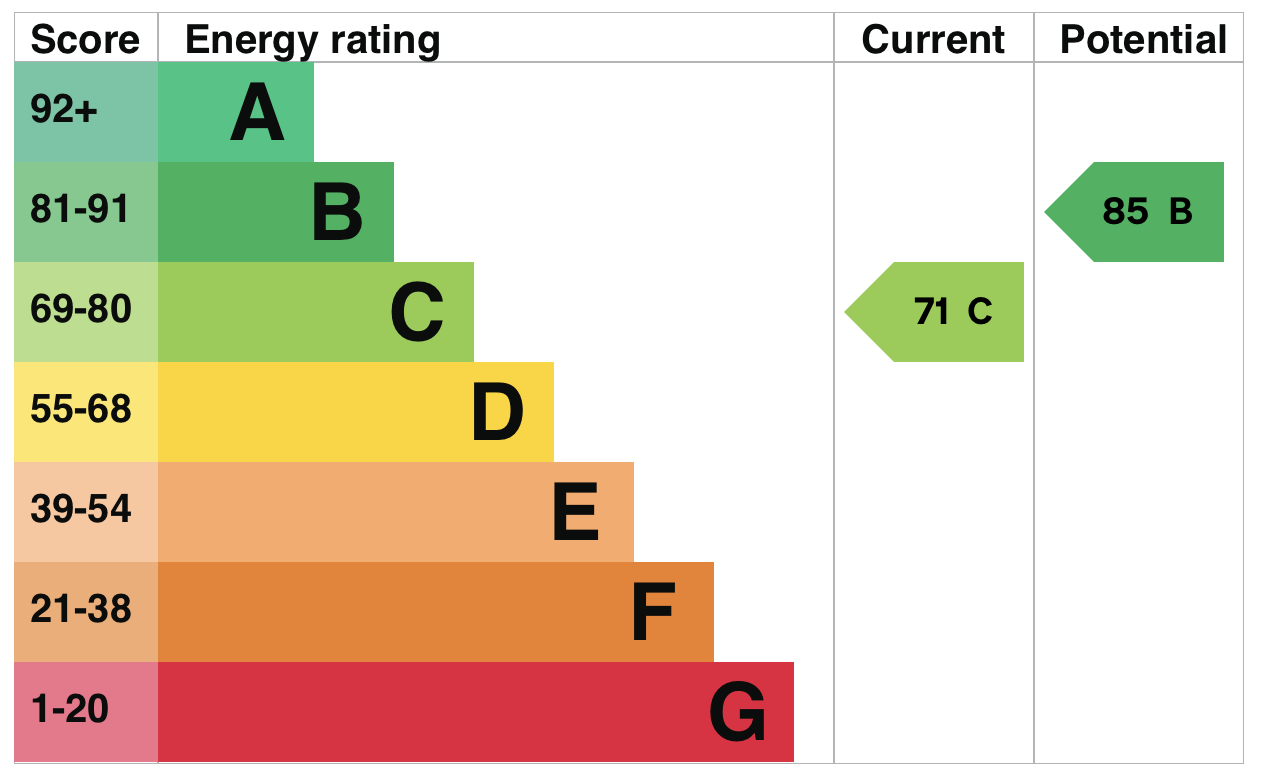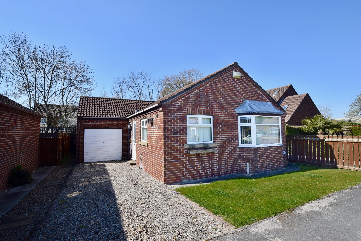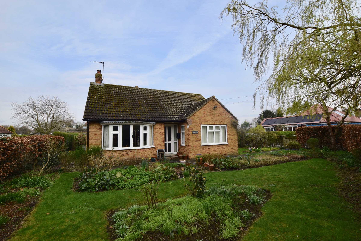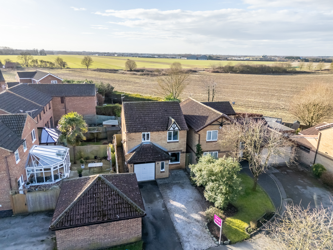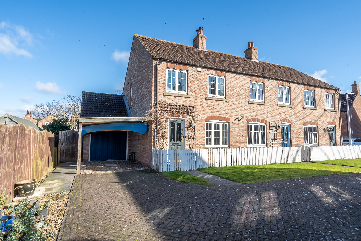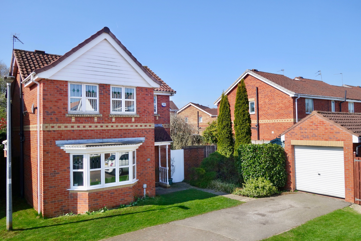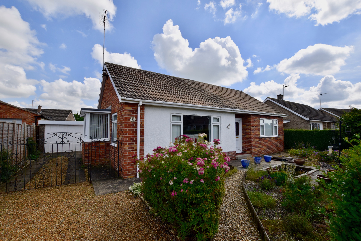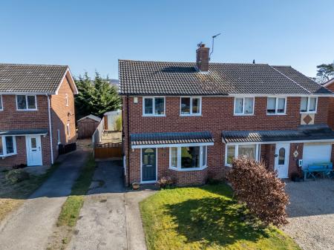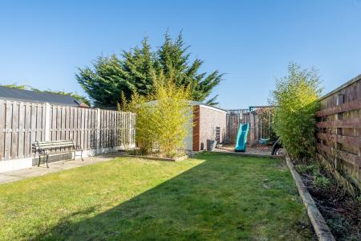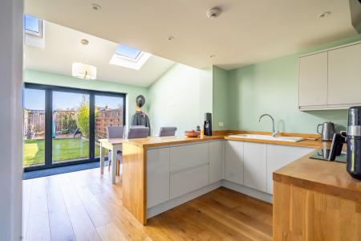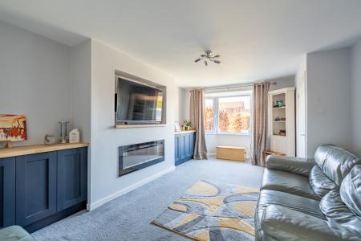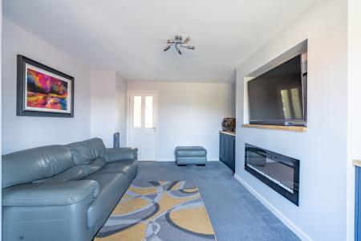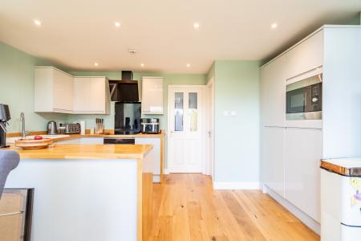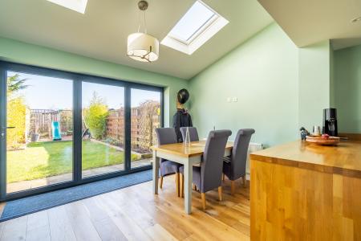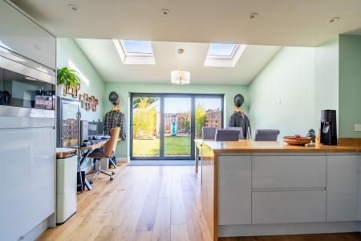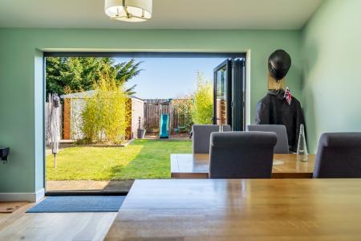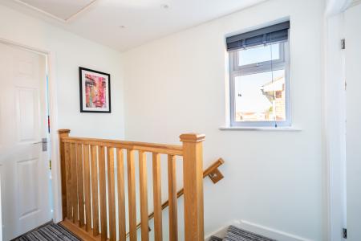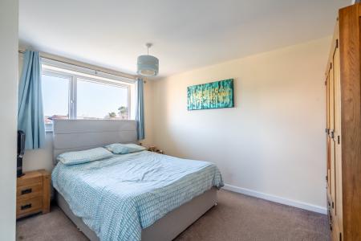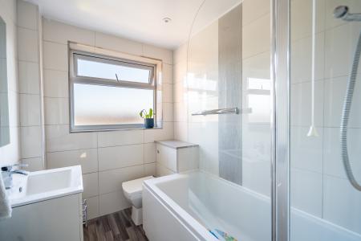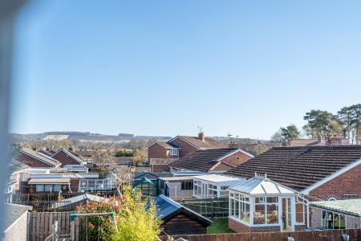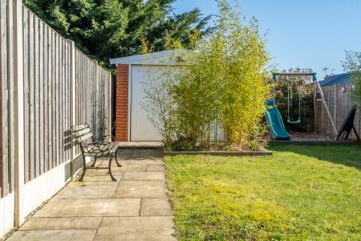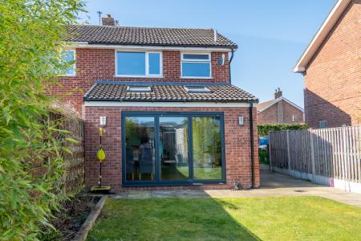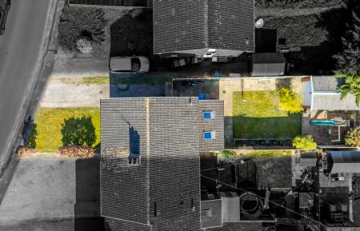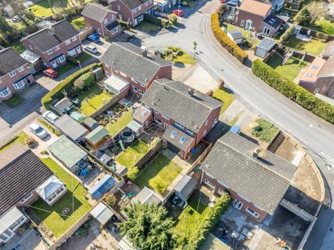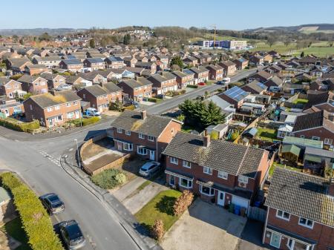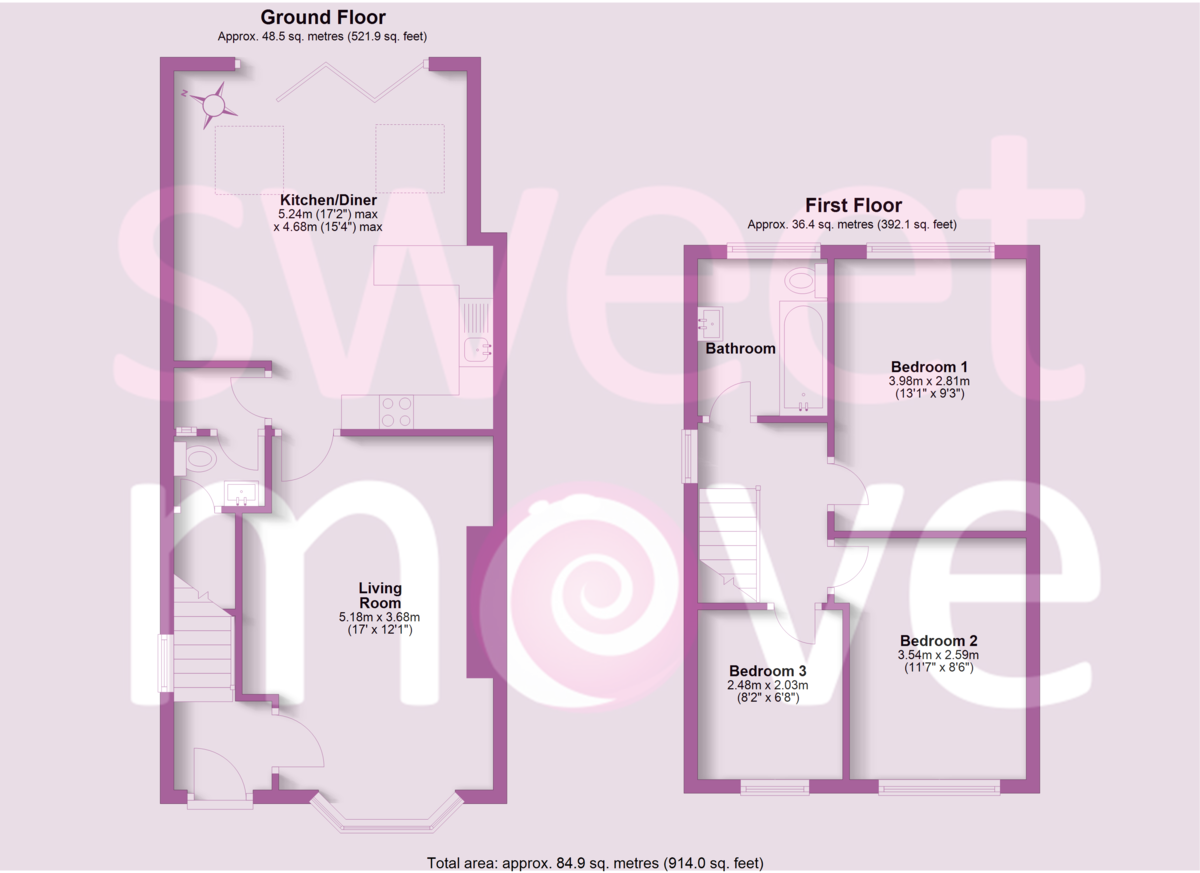- EXTENDED KITCHEN DINER
- BI-FOLD DOORS ONTO REAR GARDEN
- DRIVEWAY LEADING TO SINGLE GARAGE
- DOWNSTAIRS WC
- MODERN KITCHEN
- TRADITIONAL SEMI-DETACHED
- MEDIA WALL INSET FEATURE FIRE
3 Bedroom Semi-Detached House for sale in York
Having been thoughtfully extended by the current owners, this property offers far more than meets the eye at first glance. Tucked away in a peaceful cul-de-sac, it ticks all the boxes for an ideal starter family home.
Upon entering, the welcoming hallway features stairs leading to the upper floor. The spacious living room boasts a charming bay window to the front, and is further enhanced by a media-style wall complete with an inset electric fire and built-in storage, offering both comfort and style.
The modern kitchen, diner, and living area is the true highlight of the property, offering a bright and airy space perfect for family living. The bifold doors open seamlessly onto the garden, inviting natural light to flood the room. The kitchen itself is contemporary, with integrated appliances for added convenience. A side access and lobby with a downstairs WC provide excellent practicality, particularly for families with pets or young children.
To the front of the property there is a lawned area, to the side there is a driveway leading to a single garage with up and over door. The rear garden is laid mainly to lawn with a barked area ideal for play area.
Upstairs, there are two generously sized double bedrooms, a single third bedroom, and a stylish family bathroom, all finished to a high standard.
This home truly combines functionality with modern living, making it an ideal choice for any growing family.
LOCATION Nestled in the spectacular Yorkshire Wolds, Pocklington, a thriving and historic market town is located approximately 13 miles east of York, 25 miles from Hull and 18 miles from access to the M62 at Howden. There is an excellent range of facilities including supermarkets, library, doctors' surgery, dental practices, churches, and the popular Pocklington Arts Centre. The town also boasts schools for all age groups, including the highly regarded Pocklington public school, and also has good sporting and recreational facilities.
TENURE FREEHOLD
INTERESTED? For further information or to request a property brochure, please contact us on 01759 306 262 or via moveme@sweetmove.com.
DISCLAIMER These particulars, including all measurements, whilst believed to be accurate are set out as a general outline only for guidance and do not constitute any part of an offer or contract. Interested parties should not rely on them as statements of representation of fact, but must satisfy themselves by inspection or otherwise as to their accuracy. No person in this firms employment has the authority to make or give any representation or warranty in respect of the property. No services or appliances mentioned in these particulars have been tested by the agent.
Floor plans are provided for illustrative purposes only.
Where stated, potential yield figures are based on 12 (months) x the possible achievable rent divided by the asking price.
Property Ref: 163058017_100359004421
Similar Properties
2 Bedroom Detached Bungalow | £275,000
Situated in the sought after village of Elvington, this detached bungalow offers two double bedrooms and a spacious livi...
4 Bedroom Detached Bungalow | £275,000
**CALLING CASH BUYERS - RECENTLY REDUCED**Sitting on a corner plot in this popular village and offering scope for improv...
3 Bedroom Detached House | £275,000
This detached family home is well presented throughout and offers open plan living downstairs, three bedrooms including...
3 Bedroom End of Terrace House | £285,000
Situated in the popular village of Melbourne, this end-of terrace house offers three bedrooms, a spacious living room an...
3 Bedroom Detached House | £290,000
Sitting in a corner plot on a cul-de-sac off Shipman Road, this detached family home offers three bedrooms, including an...
3 Bedroom Detached Bungalow | £290,000
Situated on the popular Sherbuttgate development, this detached bungalow offers three bedrooms, a spacious living/dining...
How much is your home worth?
Use our short form to request a valuation of your property.
Request a Valuation

