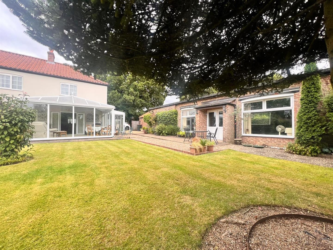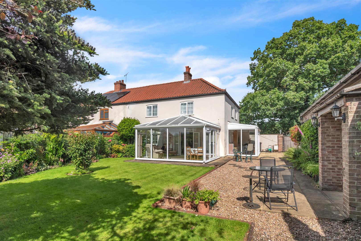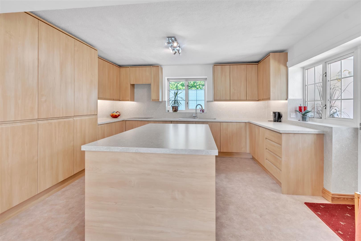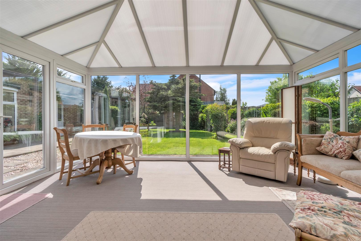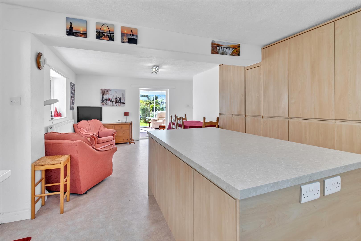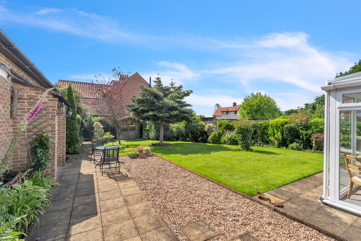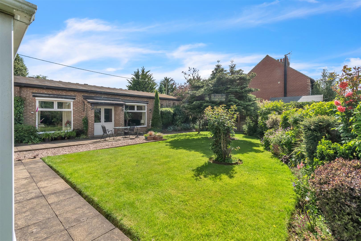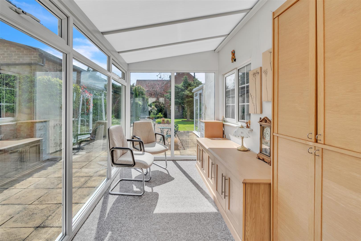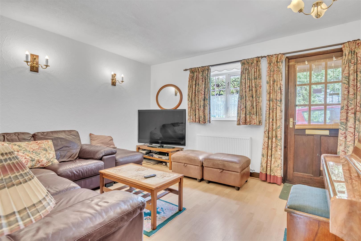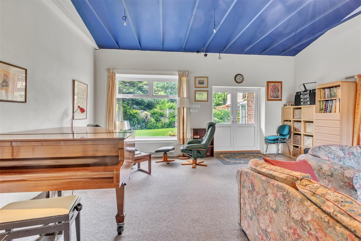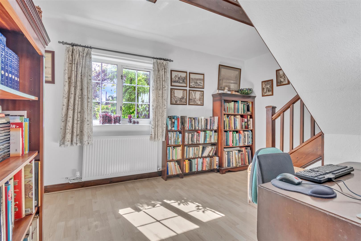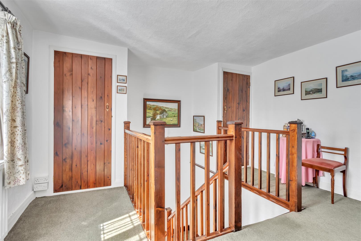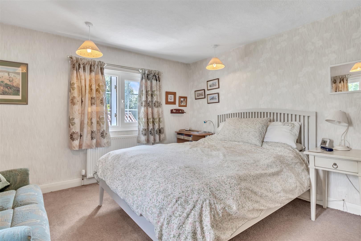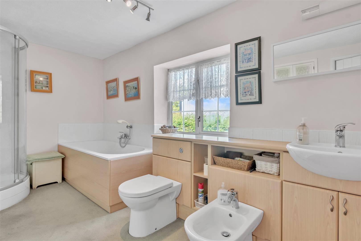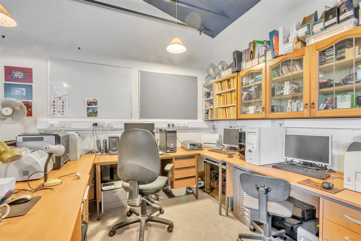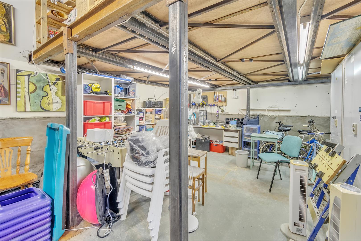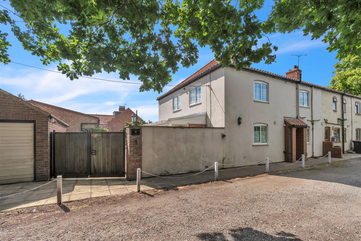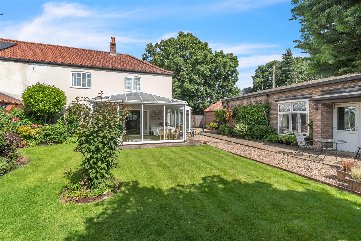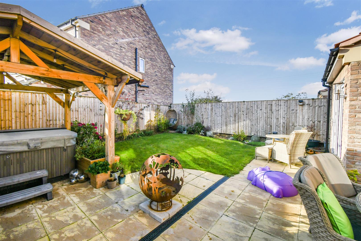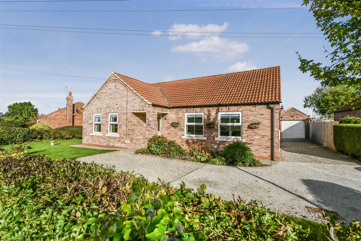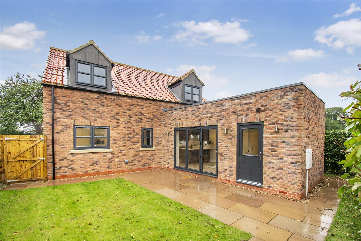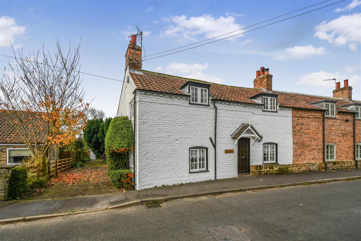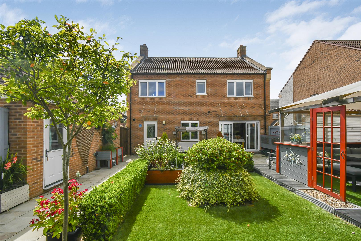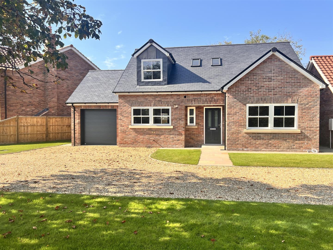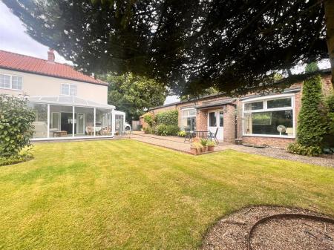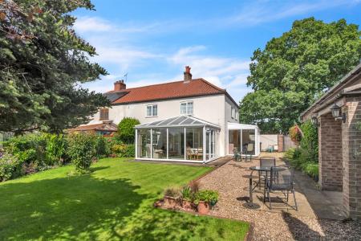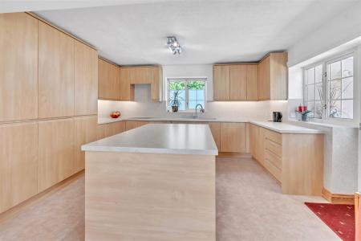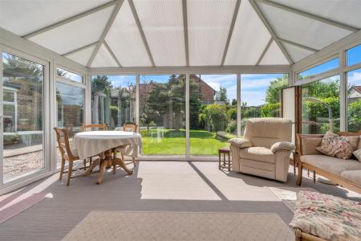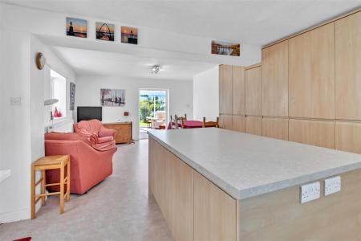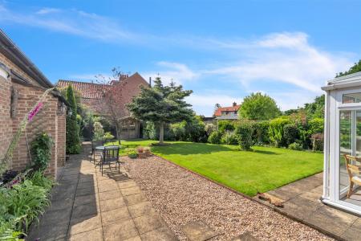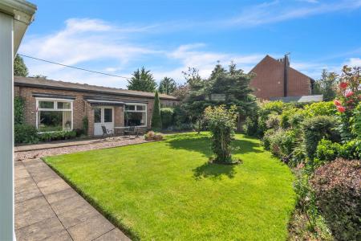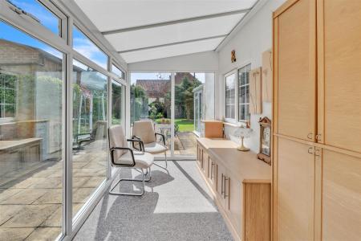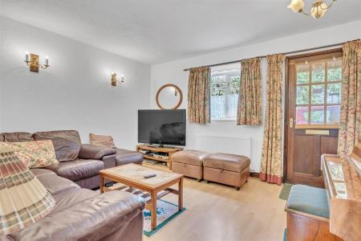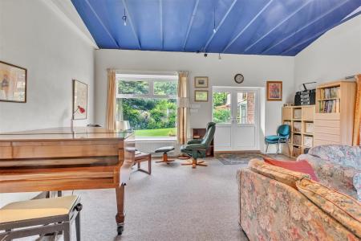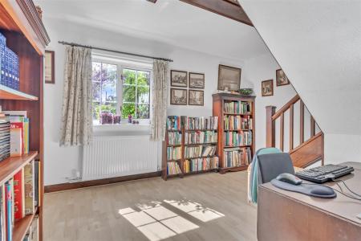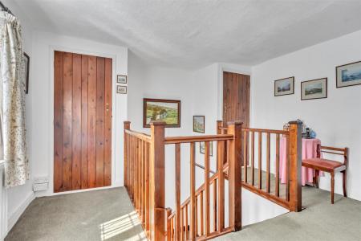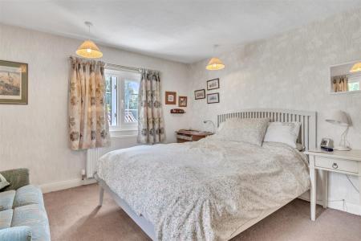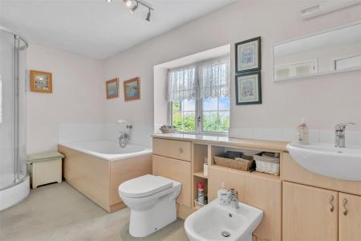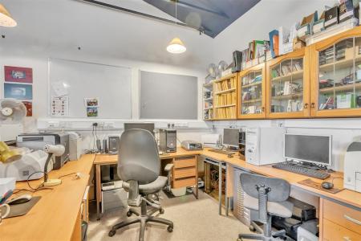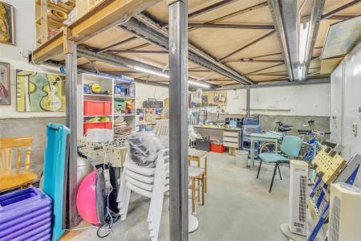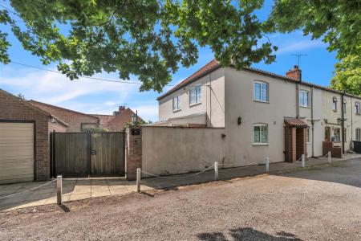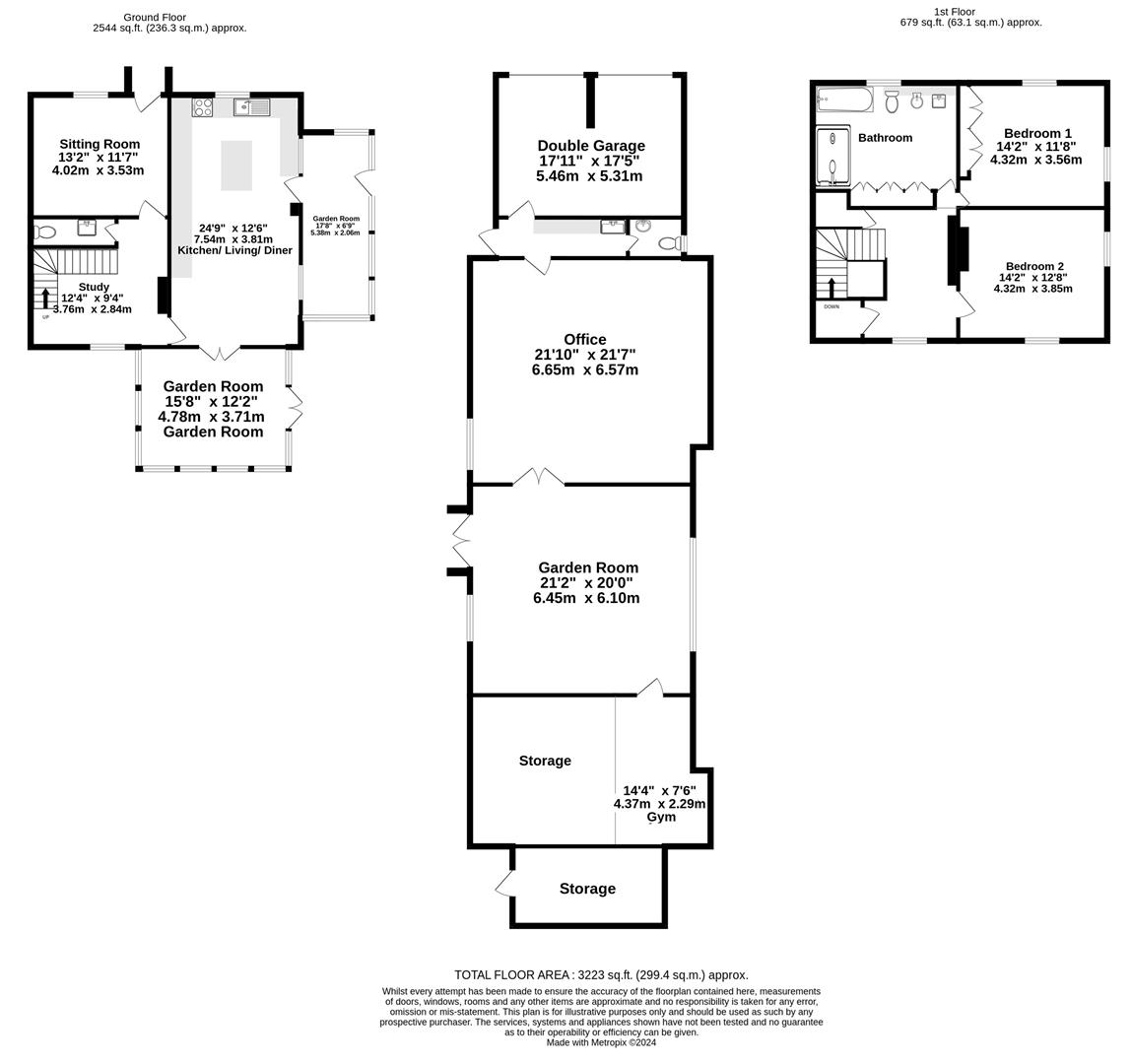- SEMI-DETACHED COTTAGE
- SEPARATE ANNEX PROVIDING OVER 1,200 SQ FT.
- SCOPE TO EXTEND, ALTER, AND UPDATE
- KITCHEN/LIVING/DINER
- SURPRISINGLY SPACIOUS
- PRIVATE POSITION
- LANDSCAPED GARDENS
- DOUBLE GARAGE
- THREE GARDEN ROOMS
- OVER 3,000 SQ FT INC ANNEX
2 Bedroom Cottage for sale in York
WITH NO ONWARD CHAIN, 2 WILLOW CLOSE BENEFITS FROM A SEPARATE ANNEX WHICH PROVIDES AN ADDITIONAL 1200 SQ FT. THERE IS A LARGE, PRIVATE GARDEN WHERE THE SINGLE STORY OUTBUILDING IS SITUATED WHICH WOULD BE A PERFECT PLACE TO WORK FROM HOME DUE TO THE 3 PHASE ELECTRICITY INSTALLED. ENJOYING A DELIGHTFUL POSITION JUST TUCKED OFF BAR LANE BETWEEN THE WELL-REGARDED VILLAGE OF ROECLIFFE AND THE WELL-SERVED TOWN OF BOROUGHBRIDGE. THIS IS A FABULOUS PROPERTY OFFERS HUGE AMOUNTS OF OPPORTUNITY AND FLEXIBLE LIVING SPACE
Mileages: Boroughbridge - 2 Miles, Ripon - 7.5 Miles, Harrogate - 10.5 Miles, Easingwold - 12 Miles, York - 18 Miles (Distances Approximate)
From an outbuilt porch, a timber part glazed door opens to the SITTING ROOM with a uPVC glazed window overlooking the front.
A braced timber door opens to an L-shaped INNER HALL/STUDY with a turned timber staircase and handrail leading to the first-floor landing. uPVC window overlooking the landscaped gardens.
A further braced door opens to a CLOAKROOM/WC with wash hand basin and low suite WC.
The KITCHEN, LIVING, DINING ROOM extends to over 24 feet in length and is comprehensively fitted with a range of modern wall and base units complemented by modern countertops and matching panelled midrange. Bosch hob, composite sink with chrome mixer tap below a uPVC double-glazed window to the front aspect. Integrated appliances include dishwasher, fridge and two freezers. Generous centre island with further matching countertop and Neff oven below.
Adjoining the kitchen/living/dining room, double doors open to a pleasant GARDEN ROOM overlooking the rear landscaped gardens with floor-to-ceiling uPVC double-glazed windows to three sides and French Doors leading out to the side.
To the other side, a further separate GARDEN ROOM adjoins the kitchen with a side aspect over the courtyard.
Stairs rise to the FIRST FLOOR LANDING where there is a uPVC double-glazed window overlooking the pleasant rear garden. Either side of the central staircase, braced doors open to two useful storage cupboards.
There are TWO DOUBLE BEDROOMS, both with dual aspects via double-glazed windows with secondary double glazing to the front, side, and rear. Fitted wardrobes to bedroom one.
The FAMILY BATHROOM is a good-sized five-piece bathroom suite comprising a panel bath, corner walk-in shower, wash hand basin on a vanity unit with shelves and cupboards below, fitted low suite WC with hidden cistern, fitted wash hand basin, and bidet. uPVC window to the front aspect.
The ANNEXE is a single-story building primed for renovation with potential for various uses, subject to planning permission. It could serve as secondary accommodation for dependant relatives, older children, or as an income-generating asset for holiday accommodation. The building is currently configured into three generous rooms providing a central garden room, generous office space, gym with a mezzanine floor providing storage, laundry room and cloakroom/WC. The Annex was formerly used as a music studio and is heavily sound insulated.
OUTSIDE, to the front, there is a wide paved forecourt leading to the double garage (17'11 x 17'5) with double metal up-and-over doors with power and light, and storage in the roof void. Sturdy timber double gates open to a side courtyard with a generous paved patio and storage to one side. The patio extends to one side and leads to the separate attached Annex. A decorative pebbled path adjoins the mainly laid to lawn rear garden with established maturing borders providing a degree of privacy. To the very rear is a timber Summer House.
LOCATION - Boroughbridge is approximately 18 miles from York, 10.5 miles from Harrogate, and 7.5 miles from Ripon, as well as the Yorkshire Dales and North Yorkshire Moors national parks. The town offers amenities such as independent high street shops, restaurants, pubs, leisure facilities, primary and secondary schools. The town has excellent connections to the A1(M) and A19 motorways, as well as mainline rail connections at York and Thirsk.
TENURE - Freehold
POSTCODE - YO51 9LS
SERVICES - Mains Gas, Water, and Electricity. Mains Drainage.
DIRECTIONS - From the roundabout on the A168 Boroughbridge, turn onto Bar Lane (Roecliffe) and go under the A1 bridge. Pass Reed Boardall entrance on the left, then pass a turning on the left to Brecklands Close. Immediately after this, turn left down where upon 2 Willow Close is the second cottage on the right.
VIEWINGS - Strictly by prior appointment through the selling agents, Churchills. Tel: 01423 326889 Email: easingwold@churchillsyork.com.
Important information
Property Ref: 564472_33186609
Similar Properties
Throstle Close, North Yorkshire, Langthorpe,, Boroughbridge
4 Bedroom House | £495,000
AN IMPOSING FOUR DOUBLE BEDROOMED DETACHED FAMILY HOME BUILT TO A DEMANDING SPECIFICATION ON A SMALL CUL DE SAC DEVELOPM...
3 Bedroom Detached Bungalow | £495,000
STYLISHLY APPOINTED, IMMACULATE AND BEAUTIFULLY PRESENTED 3 BEDROOMED DETACHED BUNGALOW, WHICH HAS BEEN EXTENDED WITH A...
Tollerton Lane, Newton On Ouse, York
3 Bedroom House | Guide Price £495,000
A DELIGHTFUL DOUBLE FRONTED 3 BEDROOMED HOUSE EXTENDING TO OVER 1,300 SQ FT THIS SUPERB NEW HOME HAS BEEN CONSTRUCTED TO...
3 Bedroom Semi-Detached House | Guide Price £500,000
A CHARMING PERIOD COTTAGE HOLDING A COMMANDING POSITION STANDING PROUD FRONTING THE NOOKIN AT THE HEART OF THE WELL REGA...
Oxmoor Place, Easingwold, York
4 Bedroom House | Offers Over £525,000
AN IMPRESSIVE 4 BEDROOMED DETACHED PROPERTY BUILT BY REDROW HOMES TO THE POPULAR BRAMHAM SPECIFICATION IN 2014. ENJOYING...
3 Bedroom Detached House | £550,000
LAST REMAINING PLOT - STYLISHLY APPOINTED DETACHED 3 BEDROOMED FAMILY HOME UNDER CONSTRUCTION TO AN EXCEPTIONAL SPECIFIC...
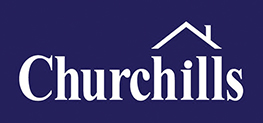
Churchills Estate Agents (Easingwold)
Chapel Street, Easingwold, North Yorkshire, YO61 3AE
How much is your home worth?
Use our short form to request a valuation of your property.
Request a Valuation
