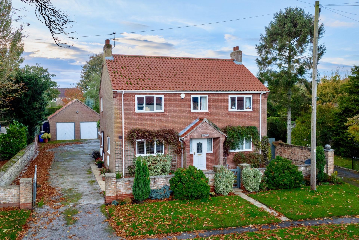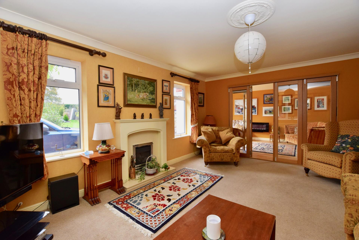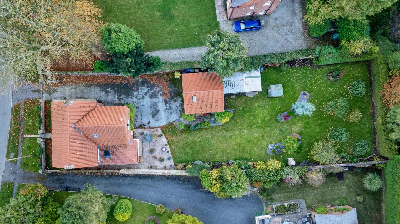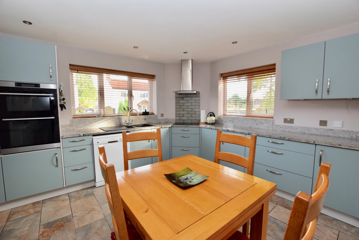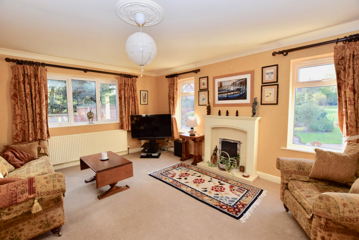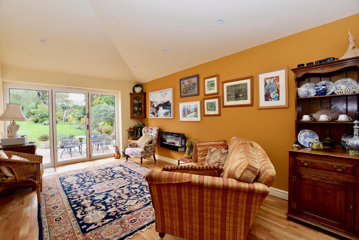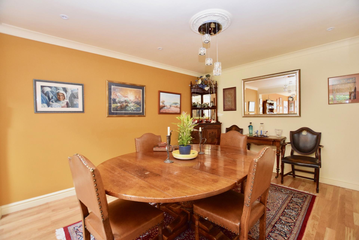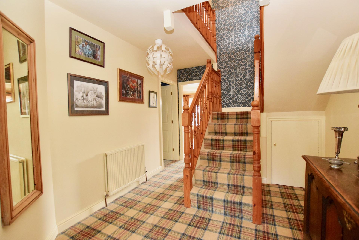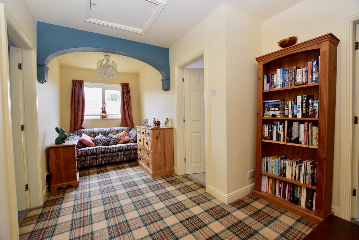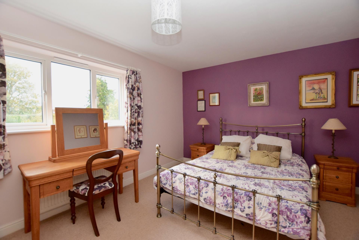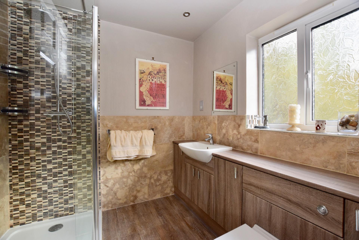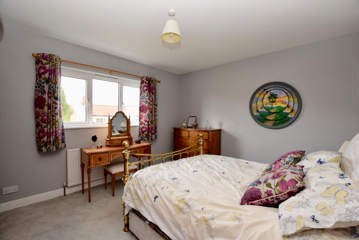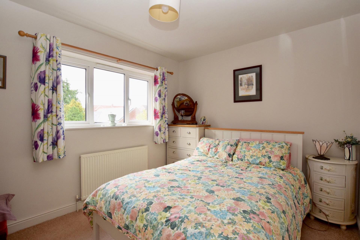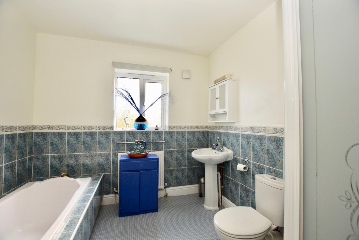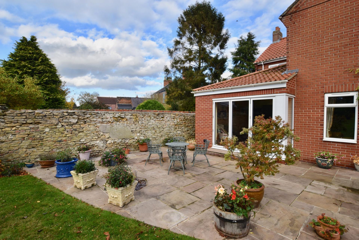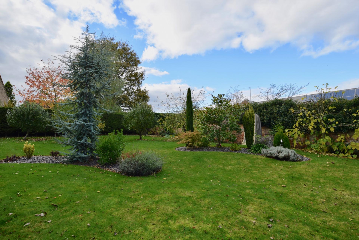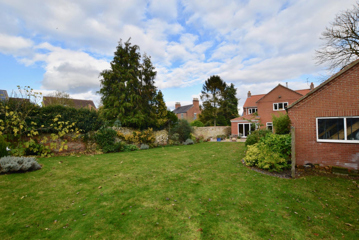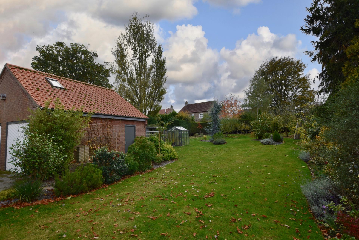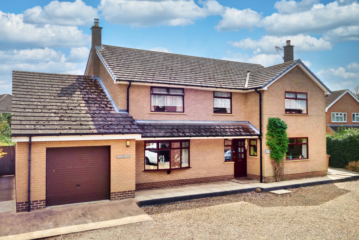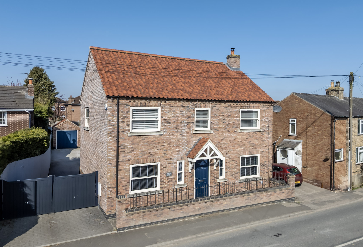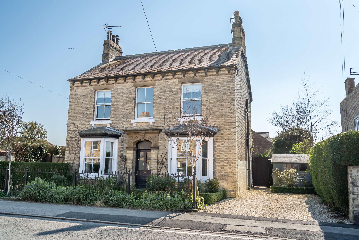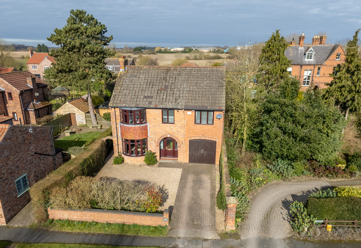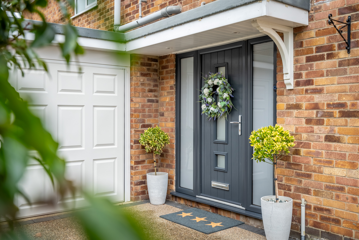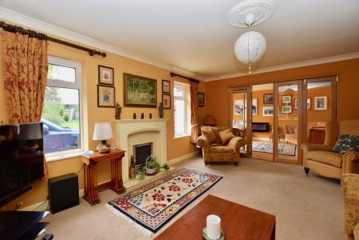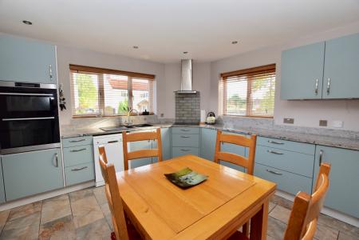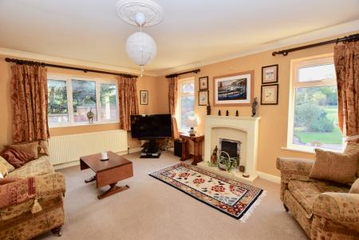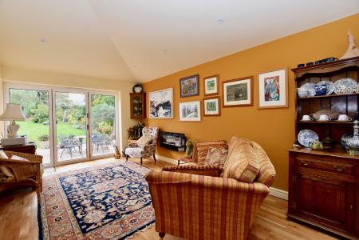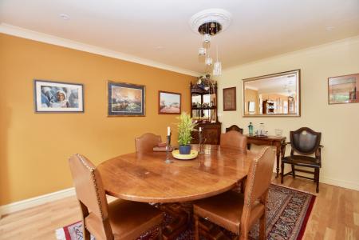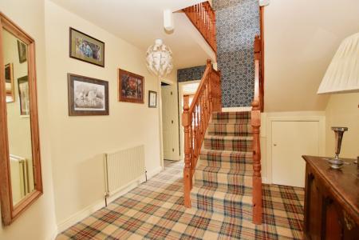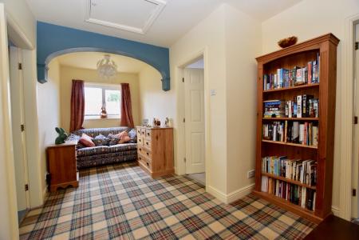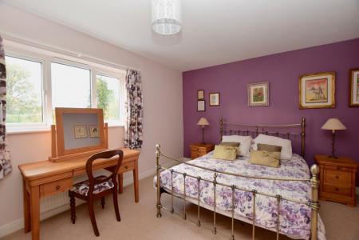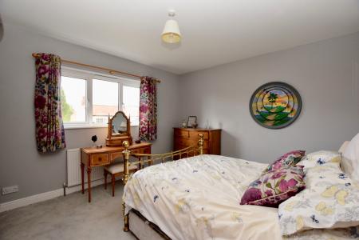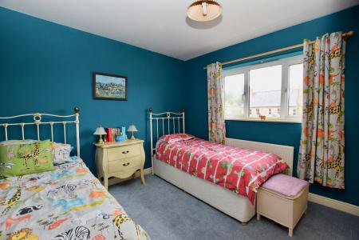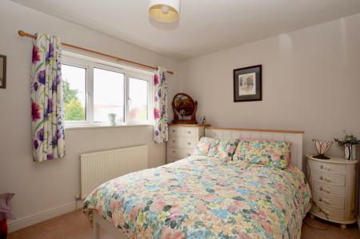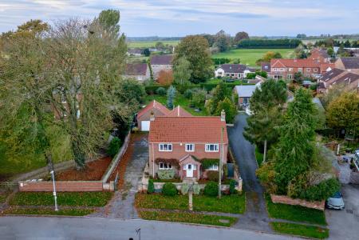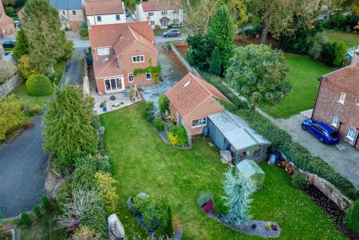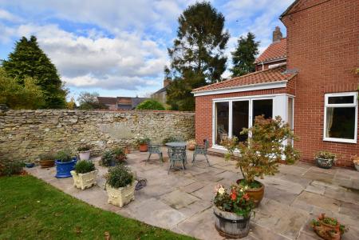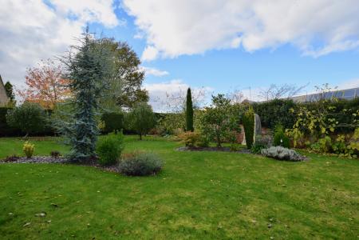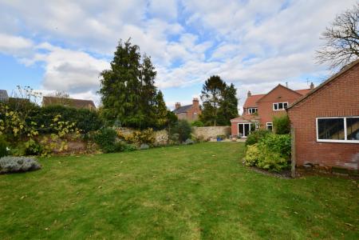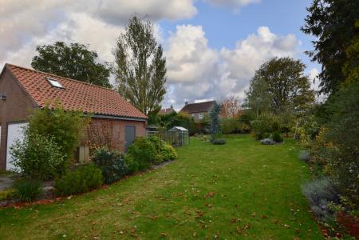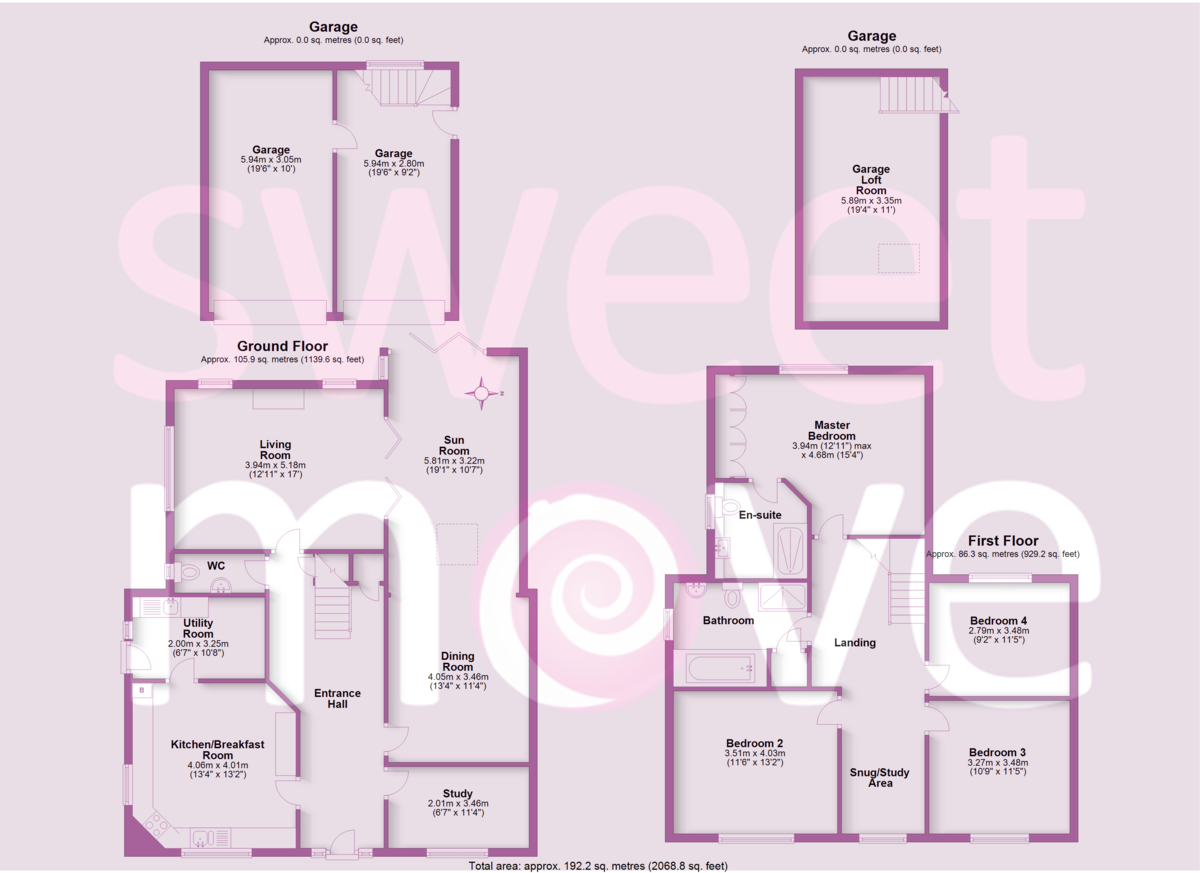- DETACHED HOUSE
- FOUR DOUBLE BEDROOMS INC. ENSUITE TO MASTER
- APPROX. QUARTER ACRE PLOT
- POPULAR VILLAGE LOCATION
- NO ONWARD CHAIN
- IMPRESSIVE LIVING SPACE
- WEST-FACING LANDSCAPED GARDEN
- TWIN GARAGES WITH LOFT ROOM ABOVE
- OFF-STREET PARKING FOR MULTIPLE VEHICLES
- OVER 2000 SQ. FT. OF ACCOMMODATION
4 Bedroom Detached House for sale in York
DESCRIPTION This exceptional family home is a rare find, offering much more than first impressions reveal. Set on a generous, approximately quarter-acre plot, this beautifully extended residence boasts an impressive amount of living space, with several reception rooms and four spacious double bedrooms. The thoughtfully landscaped gardens provide a private outdoor retreat, perfect for relaxation or entertaining. A standout feature is the double garage with an upper-level room, ideally suited for a home office or creative studio. Driveway parking for multiple vehicles there is a lot to offer. This unique property blends comfort, functionality, and charm, making it a must-see for those seeking a versatile family home.
LOCATION Shiptonthorpe is a village and civil parish in the East Riding of Yorkshire, England. It is situated approximately 5 miles (8 km) south-east of the market town of Pocklington and 2 miles (3.2 km) north-west of the market town of Market Weighton. It lies on the north side of the A1079 road. Amenities include a petrol station with convenience store, garden centre with coffee shop, an Indian restaurant and a fast food restaurant.
ACCOMMODATION COMPRISES A welcoming porch with exterior light, front door that opens into;
ENTRANCE HALL A spacious bright and inviting entrance hall with two windows to the front aspect, filling the space with natural light. Stairs lead to the first floor, with two convenient storage cupboards tucked below. The hall has two radiators, creating a welcoming ambiance as soon as you step inside.
STUDY 6' 7" x 11' 4" (2.01m x 3.45m) A functional room with bespoke fitted bookshelves that line the wall, offering both style and functionality. Window to front aspect, and single radiator. Ideal spot for library or home office.
KITCHEN/BREAKFAST ROOM 13' 4" x 13' 2" (4.06m x 4.01m) Some say the hub of the home with natural light from windows on both the front and side, this recently installed modern kitchen is both elegant and functional. It features a range of fitted wall and base units topped with granite worktops, providing ample storage and prep space. Equipped for convenience, the kitchen includes plumbing for a dishwasher, a state-of-the-art four-ring induction hob with a stylish extractor overhead, and an eye-level electric double oven and one-and-a-half bowl sink and drainer. The space is beautifully finished with tiled flooring, recessed ceiling spotlights and radiator. With plenty of space for breakfast table.
UTILITY ROOM 6' 7" x 10' 8" (2.01m x 3.25m) A continuation of the kitchen is this practical space, with a range of fitted wall and base units with worktop space, along with plumbing for a washing machine and space allocated for a dryer. A stainless steel sink and drainer with mixer tap add convenience, while tiled flooring ensures durability and easy cleaning. A radiator completes the space. Door and window on to the side aspect, a functional yet stylish extension of the home's amenities.
WC A neatly appointed cloakroom with classic white suite comprising WC and basin. Side-aspect window and radiator.
LIVING ROOM 12' 11" x 17' (3.94m x 5.18m) An elegant lounge filled with natural light from two rear windows and an additional side window. This inviting space features a living flame gas fire set into an attractive surround, creating a warm and welcoming focal point, radiator. While bi-folding doors open seamlessly to:
SUN ROOM 19' 1" x 10' 7" (5.82m x 3.23m) This recent addition to the property is elegantly finished with vaulted ceiling and bi folding doors that look onto the beautifully landscaped rear garden, seamlessly connecting indoor and outdoor living. A Velux roof window bathes the space in natural light, enhancing the airy atmosphere. Stylish engineered wood flooring, complete with underfloor heating for a luxurious touch of comfort. This area opens into:
DINING ROOM 13' 4" x 11' 4" (4.06m x 3.45m) A delightful space ideal setting for gatherings, celebrations, and everyday dining alike, featuring recessed ceiling spotlights, engineered wood flooring with underfloor heating is continued making it the perfect room for creating lasting memories.
LANDING A spacious landing that offers a versatile area, an ideal spot for work or quiet reading time with a window to the front, radiator. This generous space features access to a part-boarded loft via a convenient pull-down ladder, offering ample storage solutions.
MASTER BEDROOM 12' 11" x 15' 4" (3.94m x 4.67m) The main bedroom which overlooks the beautiful rear garden, benefitting from built-in wardrobes, radiator.
ENSUITE Having recently been upgraded white suite includes a spacious walk-in shower, a vanity unit with an inset WC and basin, perfectly combining functionality and contemporary design. Part-tiled walls and laminate flooring offers durability and easy maintenance. Recessed ceiling spotlights lighting, and a chrome ladder-style towel radiator,
BEDROOM TWO 11' 6" x 13' 2" (3.51m x 4.01m) Double bedroom with window to front aspect, radiator.
BEDROOM THREE 10' 9" x 11' 5" (3.28m x 3.48m) Presently set as a twin room, with window to front aspect, radiator.
BEDROOM FOUR 9' 2" x 11' 5" (2.79m x 3.48m) Double bedroom with window to rear aspect, radiator.
BATHROOM A well-appointed bathroom with four piece suite comprising bath and a separate shower, along with a WC and basin for convenience. The part-tiled walls, airing cupboard offers practical storage solutions.Window to side aspect, radiator.
OUTSIDE Set back from the road and in a picturesque setting with dwarf wall and a gated entrance, with lawns either side of the path leading to the welcoming front door. To the side, a spacious driveway provides ample off-street parking for multiple vehicles and leads to a detached double garage.
Yet, the true treasure of this home is undoubtedly the expansive west-facing rear garden. Generously proportioned, it is primarily laid to lawn with pockets of interest, fruit trees, water features and flower beds, offering abundant space for outdoor activities and leisurely relaxation. A paved patio area is ideal for al fresco dining and entertaining guests, while thoughtfully placed planted borders and mature trees infuse the area.
Additional features include an out door tap and electrics, a timber outbuilding, perfect for storage or a workshop, along with a greenhouse for the gardening enthusiast. This really is a "wow" and offers a versatile space for hobbies and gatherings.
TWIN GARAGES The detached double garage features practical up-and-over doors at the front for easy access, along with a side door for additional convenience. A connecting door links the two garage spaces and window at the rear aspect. Stairs lead to a loft room above, offering potential for extra storage, a home office or a creative studio, providing versatility to this already impressive space.
TENURE FREEHOLD PROPERTY
INTERESTED? For further information or to request a property brochure, please contact us on 01759 306 262 or via moveme@sweetmove.com.
DISCLAIMER These particulars, including all measurements, whilst believed to be accurate are set out as a general outline only for guidance and do not constitute any part of an offer or contract. Interested parties should not rely on them as statements of representation of fact, but must satisfy themselves by inspection or otherwise as to their accuracy. No person in this firms employment has the authority to make or give any representation or warranty in respect of the property. No services or appliances mentioned in these particulars have been tested by the agent.
Floor plans are provided for illustrative purposes only.
Where stated, potential yield figures are based on 12 (months) x the possible achievable rent divided by the asking price.
Property Ref: 163058017_100359005126
Similar Properties
4 Bedroom Detached House | Guide Price £600,000
Beck House is an exceptional detached family home nestled in the picturesque village of Burnby, set within mature, priva...
4 Bedroom Detached House | Offers Over £580,000
This large family home, situated in the popular village of Barmby Moor offers a secluded location and is well-presented...
Main Street, Sutton On Derwent
4 Bedroom Detached House | £575,000
Built to a high standard of finish throughout, Pear Tree House is a spacious and stunning family home situated along the...
Barmby Road, Pocklington, York
4 Bedroom Detached House | £625,000
Within close proximity to Poklington town you step through the front door of North View, a four bedroom Victorian detach...
4 Bedroom Detached House | £665,000
Picture-perfect on the Main Street of the sought-after conservation village of Allerthorpe, this beautiful detached fami...
4 Bedroom Detached House | £675,000
This stylish and welcoming home is presented in excellent condition and has been meticulously cared for. Having undergon...
How much is your home worth?
Use our short form to request a valuation of your property.
Request a Valuation

