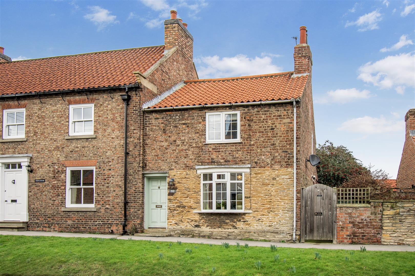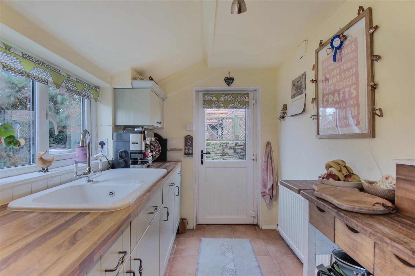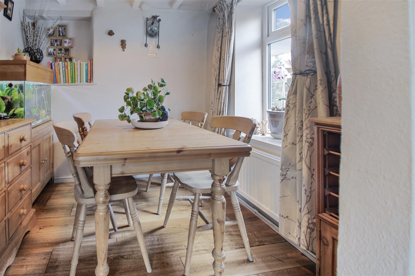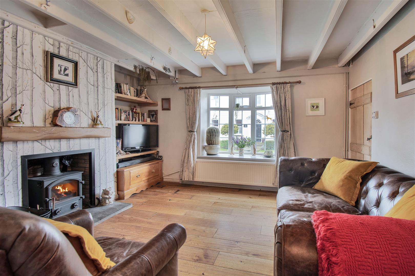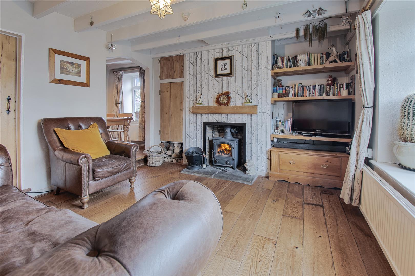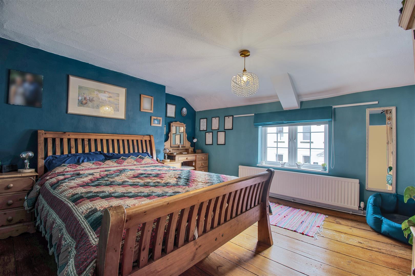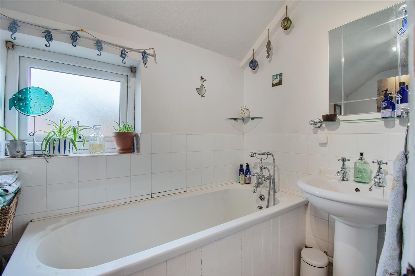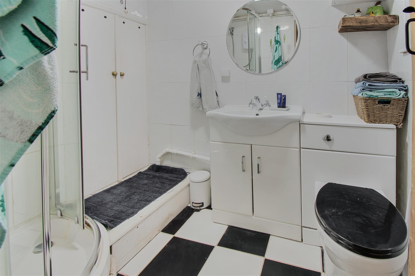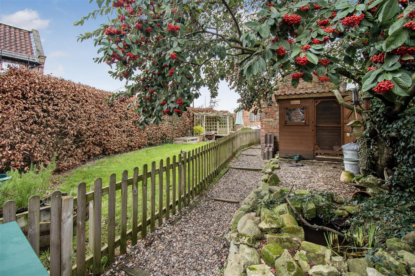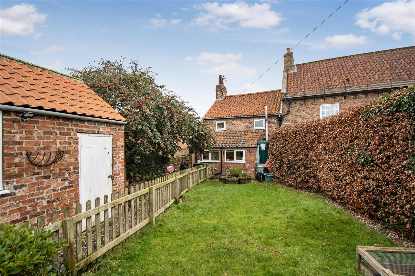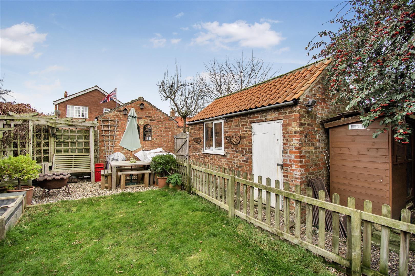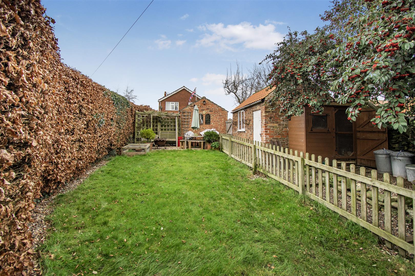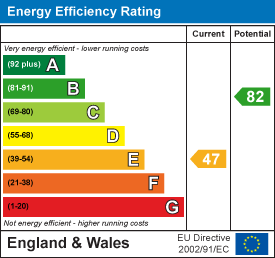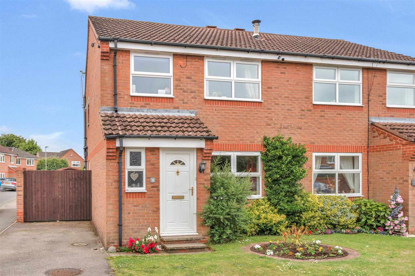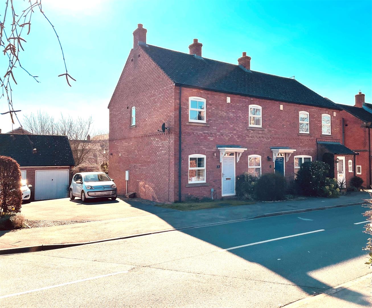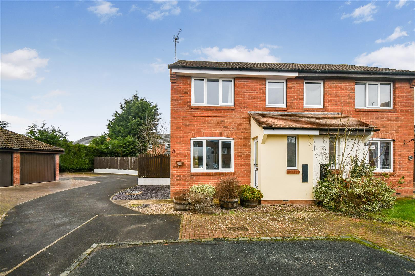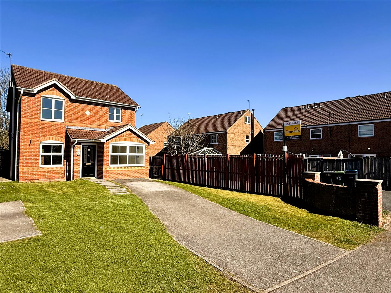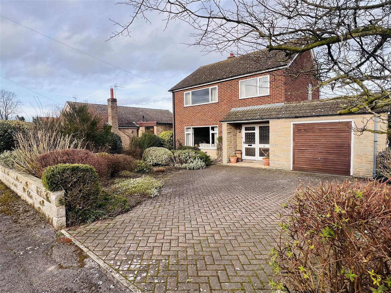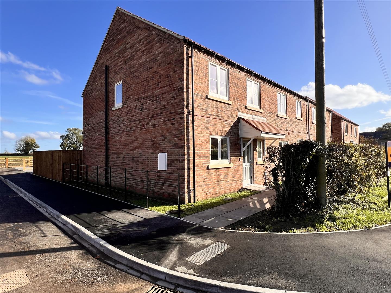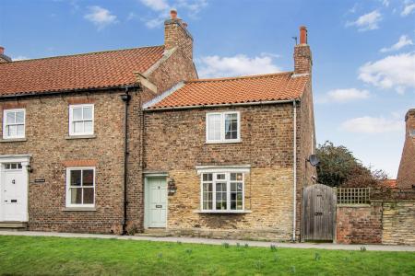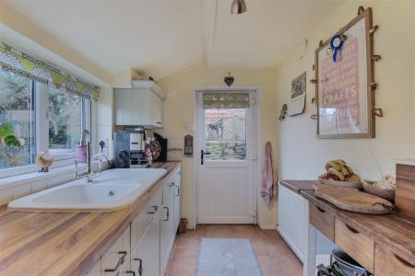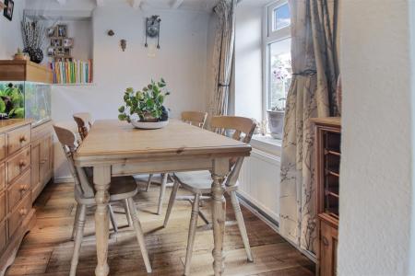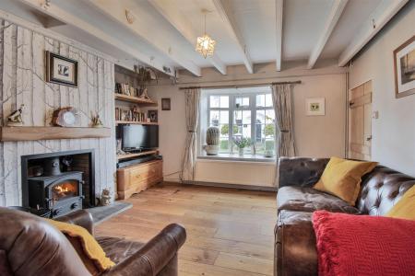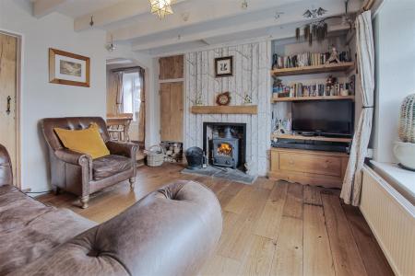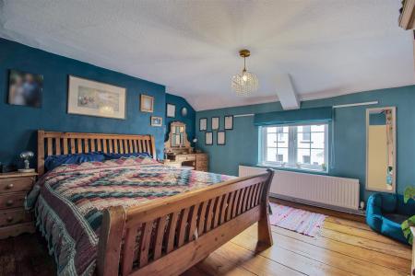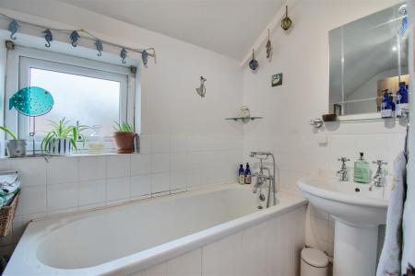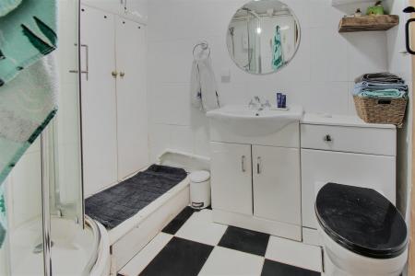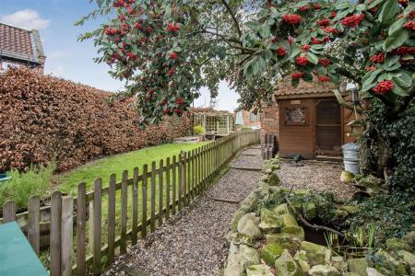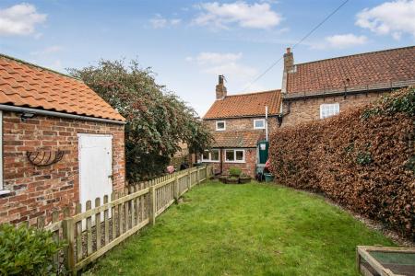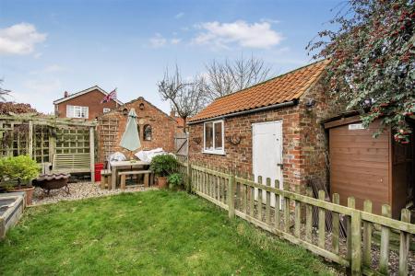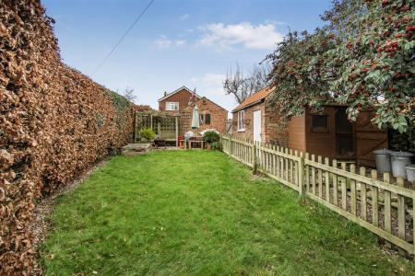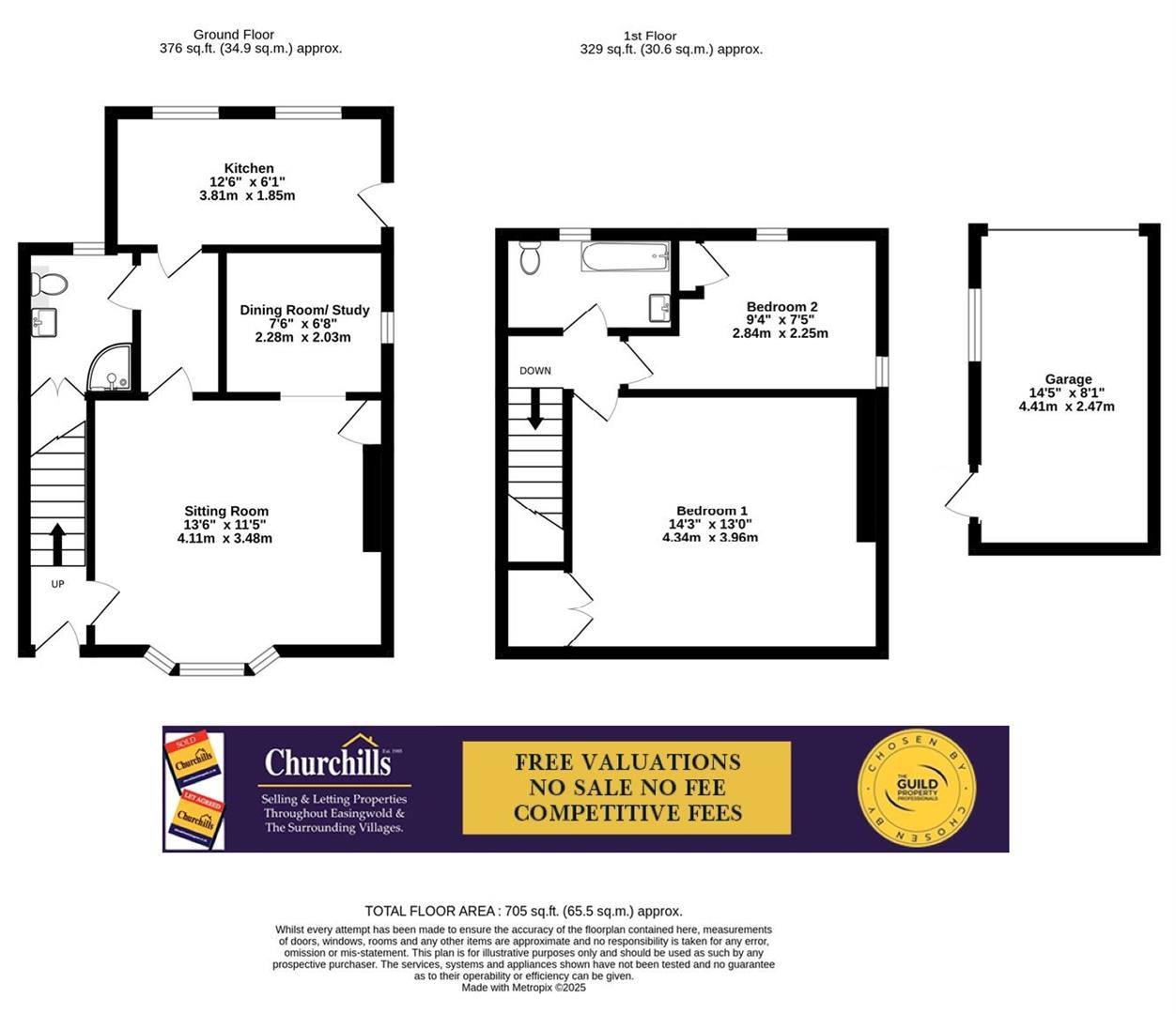- 2 BEDROOMED
- PERIOD VILLAGE COTTAGE
- SEMI DETACHED
- STEEPED WITH CHARACTER
- FRONTING THE PRETTY MAIN STREET
- SINGLE GARAGE
- GROUND FLOOR SHOWER ROOM/WC
- OFF STREET PARKING
- LANDSCAPED REAR GARDENS
- MUST BE VIEWED
2 Bedroom Cottage for sale in York
A CHARMING 2 BEDROOMED PERIOD VILLAGE COTTAGE STEEPED WITH CHARACTER FRONTING THE PRETTY MAIN STREET OF STILLINGTON WITH OFF STREET PARKING, SINGLE GARAGE AND LANDSCAPED GARDENS
Mileages: York - 11 miles, Easingwold - 4 miles (Distances Approximate).
With a wealth of period features, cast multi fuel burning stove, latched doors, PVC double glazing and oil-fired central heating.
Reception Lobby, Sitting Room, Adjoining Dining Area, Kitchen, Shower Room/WC.
First-Floor Landing; 2 Bedrooms, House Bathroom.
Outside; Attractive Lawned Cottage Gardens to the Rear, Single Garage, Off-Road Parking, Storage to the Side.
An internal viewing is highly recommended to fully appreciate this characterful period end terraced cottage, enjoying a slightly elevated position on the hill overlooking the period houses fronting the High Street and revealing well-proportioned rooms with the added advantage of off street parking and a single garage.
Panelled entrance door opens to a RECEPTION LOBBY with stairs rising to the first floor.
SITTING ROOM with beams to the ceiling, enjoys a pleasant outlook to the front overlooking period houses fronting and along the High Street, attractive fireplace with cast multi fuel burning stove set on a stone hearth with fitted shelves to the alcove and cupboard.
To the side an archway leads to a DINING AREA/STUDY with a PVC window to the side.
An inner lobby with tiled floor leads off to SHOWER ROOM/WC with wash hand basin on a vanity unit, corner shower, frosted PVC double glazed window and tiled walls throughout. Useful cupboard under the stairs.
Galley style KITCHEN with two PVC double glazed windows overlooking the pleasant, mainly laid lawn rear garden. The kitchen is fitted with a range of cupboard and drawer, wall and floor fittings with straight edge oak effect work surfaces complimented by a tiled mid range. Ceramic sink with swan style mixer tap, freestanding electric oven with chimney style extractor above. Integrated dishwasher. Tiled floor and a PVC part glazed door to the side.
From the Reception Lobby, stairs rise to the FIRST FLOOR LANDING with loft hatch access.
PRINCIPAL BEDROOM 1, with broad timber floorboards enjoying elevated views overlooking the period houses fronting the High Street.
BEDROOM 2, enjoys a pleasant dual aspect outlook over landscaped gardens to the rear whilst to the side looks down the High Street.
HOUSE BATHROOM with a white suite comprising; panel bath with handheld shower attachment, pedestal wash hand basin, low suite WC and frosted PVC window.
OUTSIDE At the front to the side is a personal timber gate leading down the side with useful bin storage and in turn beyond is a lovely cottage style garden, laid to lawn with maturing borders, and mature Beech hedge forming one boundary.
Gravelled steps with sunken railway sleepers pass a small decorative pond and lead to up to a person door into the SINGLE GARAGE (14'5 x 8' 5) with up and over door with power, light and space for a washing machine (providing off-road parking a gravelled lane leading down to North Back Lane provides parking for one vehicle. To the very rear of the garden there is a pleasantly appointed patio looking back over the delightful rear gardens.
VIEWING HIGHLY RECOMMENDED TO FULLY APPRECIATE.
LOCATION - Stillington stands some 11 miles to the north of York where the land begins its gradual rise at the foot of the Howardian Hills. Period houses front a broad green and this small but thriving community has a village post office/store, a choice of three public houses and restaurants, a well-regarded primary school, bus service, an active Church of England Church, Chapel, doctors' surgery, hairdressers and sports club.
TENURE - Freehold
POSTCODE - YO61 1LF
COUNCIL TAX BAND - D
SERVICES - All mains' services with Oil-Fired Central Heating.
DIRECTIONS - From our central Easingwold office, proceed along Long Street and turn left onto Stillington Road. Continue into the village passed the pond whereupon Jasmine Cottage is positioned on the left-hand side, identified by the Churchills 'For Sale' board.
VIEWING Strictly by prior appointment through the selling agents, Churchills Tel:01347 822800 - Email: easingwold@churchillyork.com
Property Ref: 564472_33688833
Similar Properties
3 Bedroom Semi-Detached House | Guide Price £279,950
A MODERN 3 BEDROOMED SEMI-DETACHED HOUSE UPDATED AND IMPROVED WITH OFF ROAD PARKING AND ENCLOSED SOUTH FACING GARDEN IN...
2 Bedroom House | £275,000
ENJOYING A DELIGHTFUL POSITION ON THIS HIGHLY DESIREABLE TREE-LINED DEVELOPMENT WITHIN WALKING DISTANCE OF EASINGWOLD MA...
Greenholme Close, Boroughbridge, York
3 Bedroom Semi-Detached House | £275,000
3 BEDROOM SEMI DETACHED FAMILY HOME WHICH HAS BEEN EXTENDED AND SYMPATHETICALLY IMPROVED WITH THE POTENTIAL TO FURTHER E...
3 Bedroom Detached House | £300,000
A 3/4 BEDROOMED DETACHED FAMILY HOME WITH NO ONWARD CHAIN WHICH HAS BEEN REMODELLED, OCCUPYING A PLEASANT POSITION WITHI...
Jamesville Way, Asenby, Thirsk
3 Bedroom House | £325,000
ENJOYING A DELIGHTFUL CUL DE SAC POSITION A SURPRISINGLY SPACIOUS 3 BEDROOMED DETACHED FAMILY HOME, OFFERING SCOPE TO EN...
Carr Lane, Sutton-on-the-Forest
2 Bedroom End of Terrace House | £325,000
STYLISHLY APPOINTED BRAND NEW 2 DOUBLE BEDROOM END TERRACE. CONSTRUCTION TO AN EXCEPTIONAL SPECIFICATION AND READY TO MO...
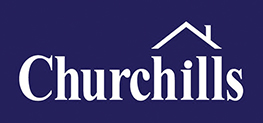
Churchills Estate Agents (Easingwold)
Chapel Street, Easingwold, North Yorkshire, YO61 3AE
How much is your home worth?
Use our short form to request a valuation of your property.
Request a Valuation
