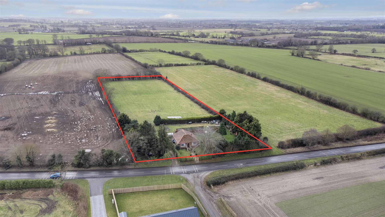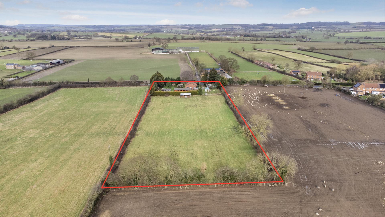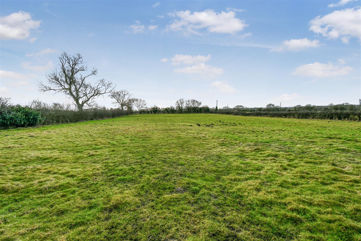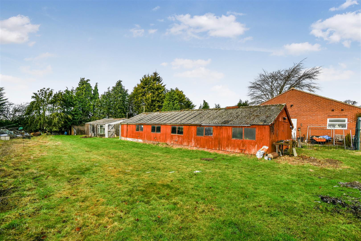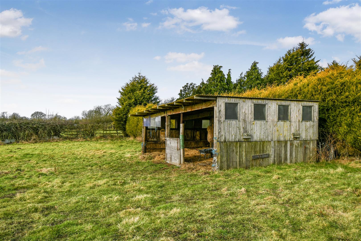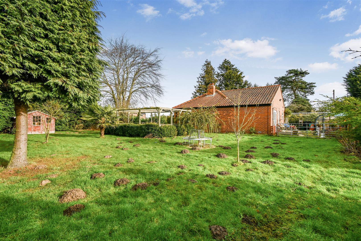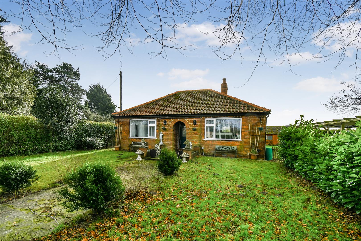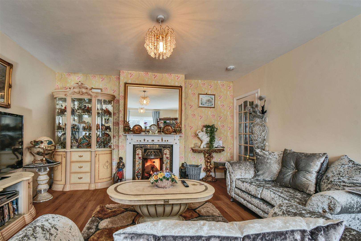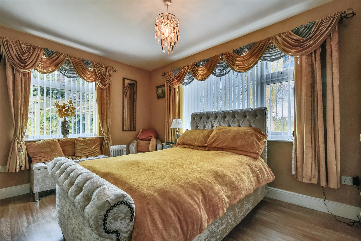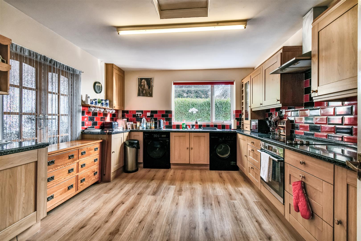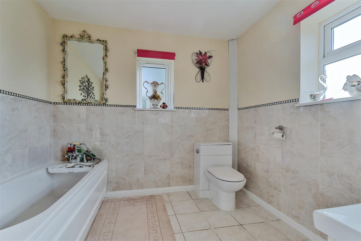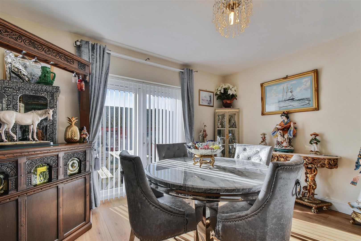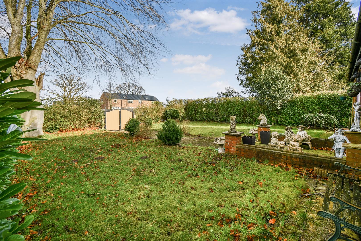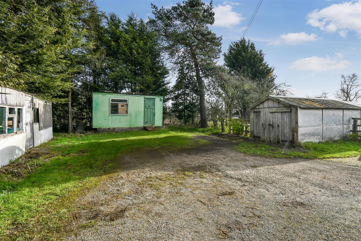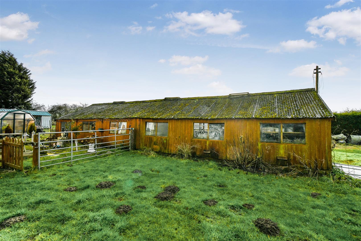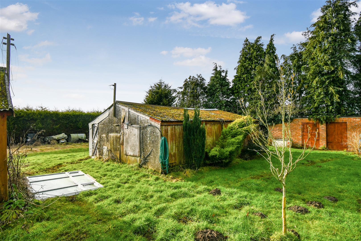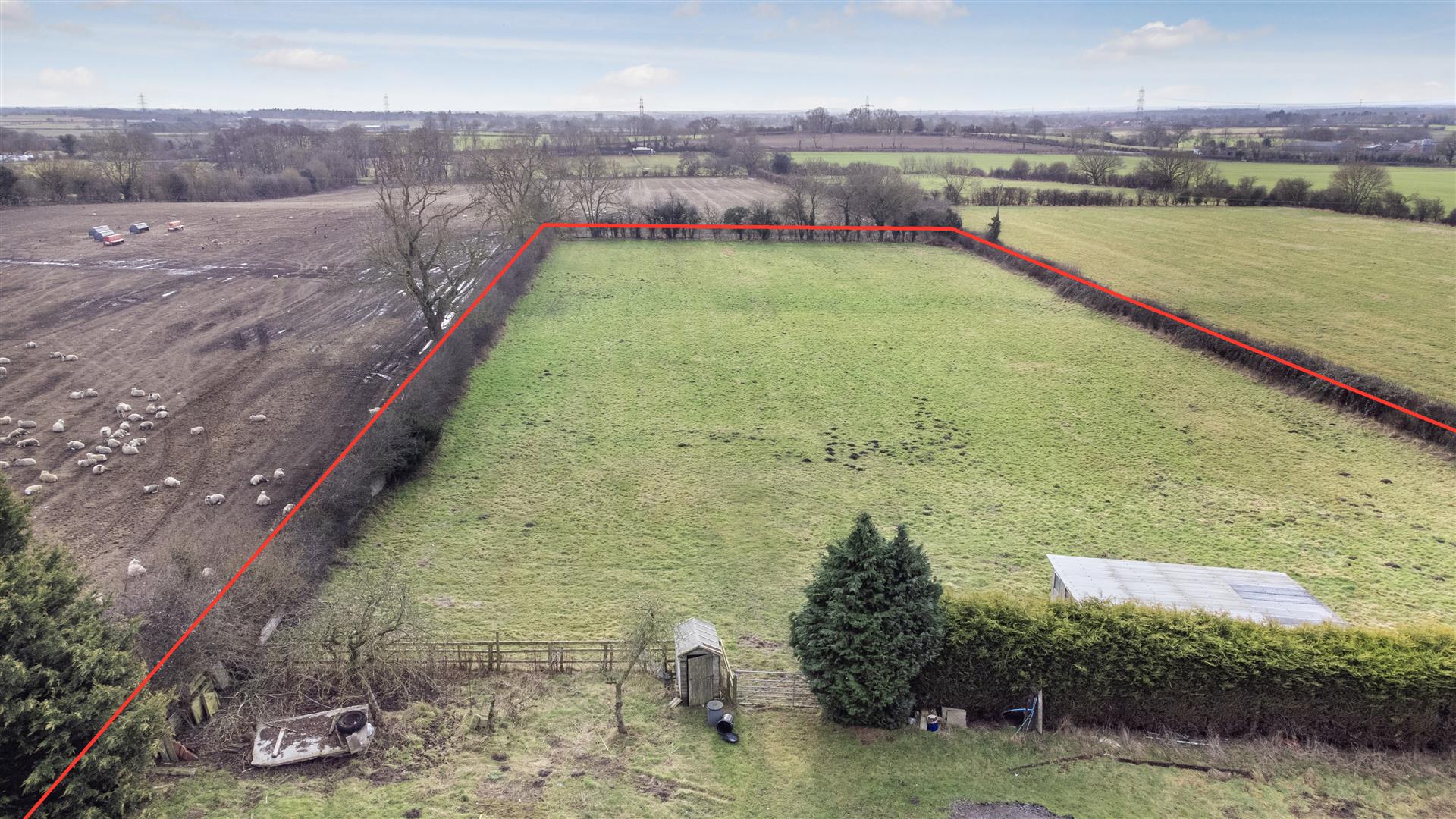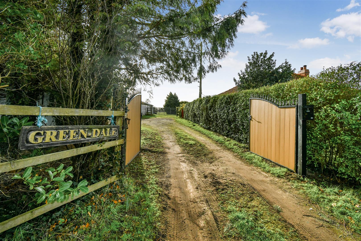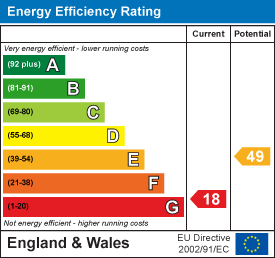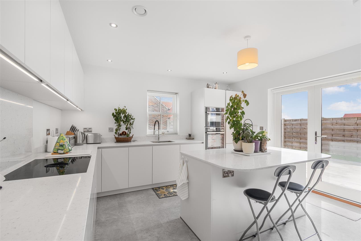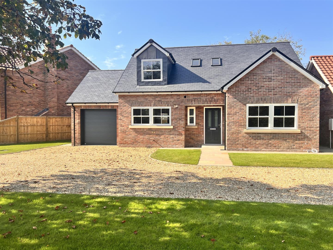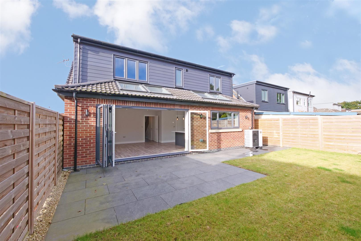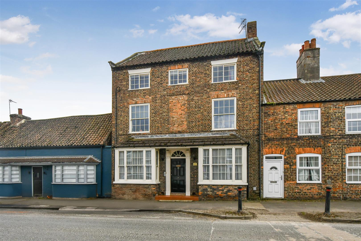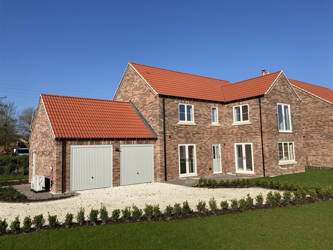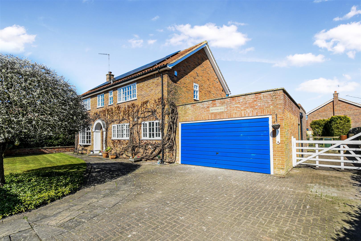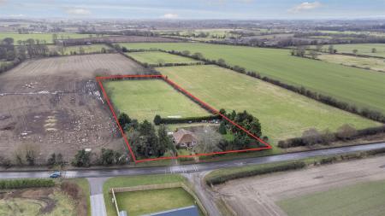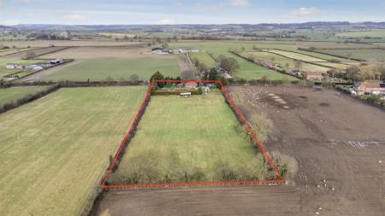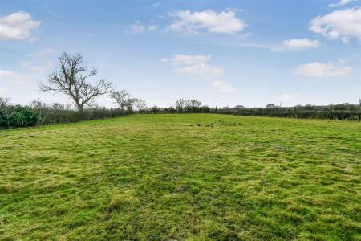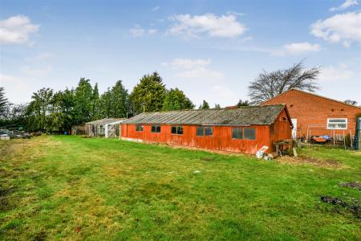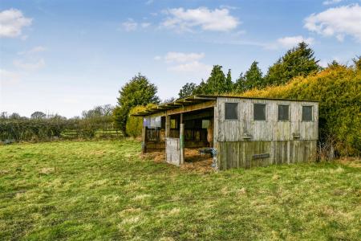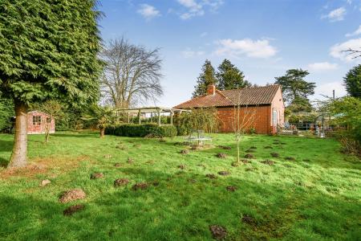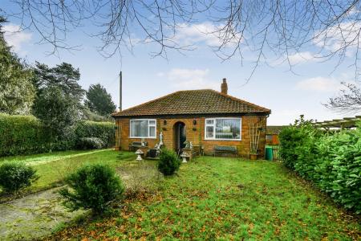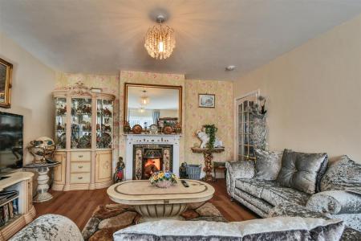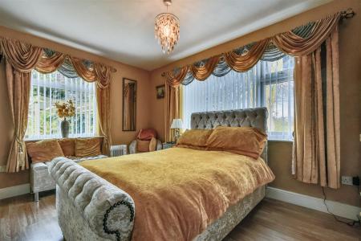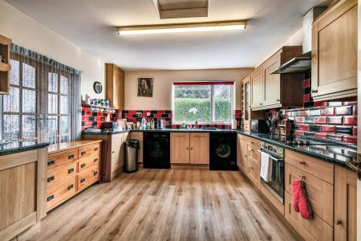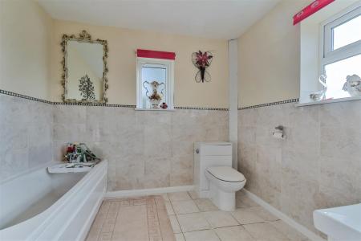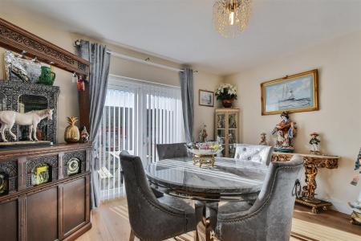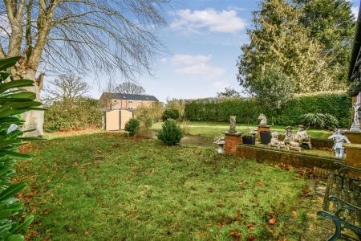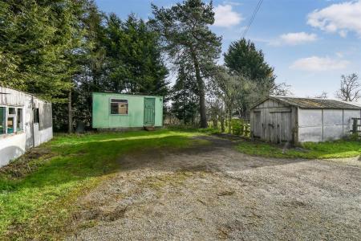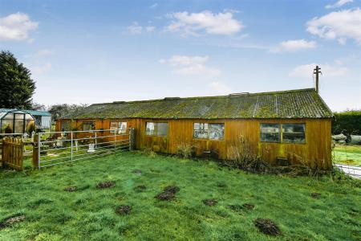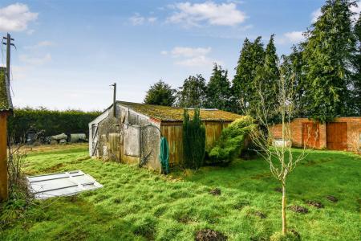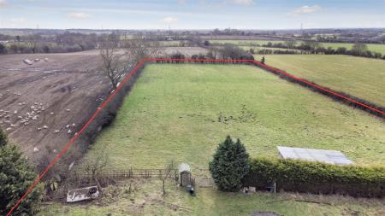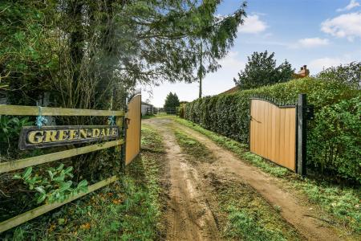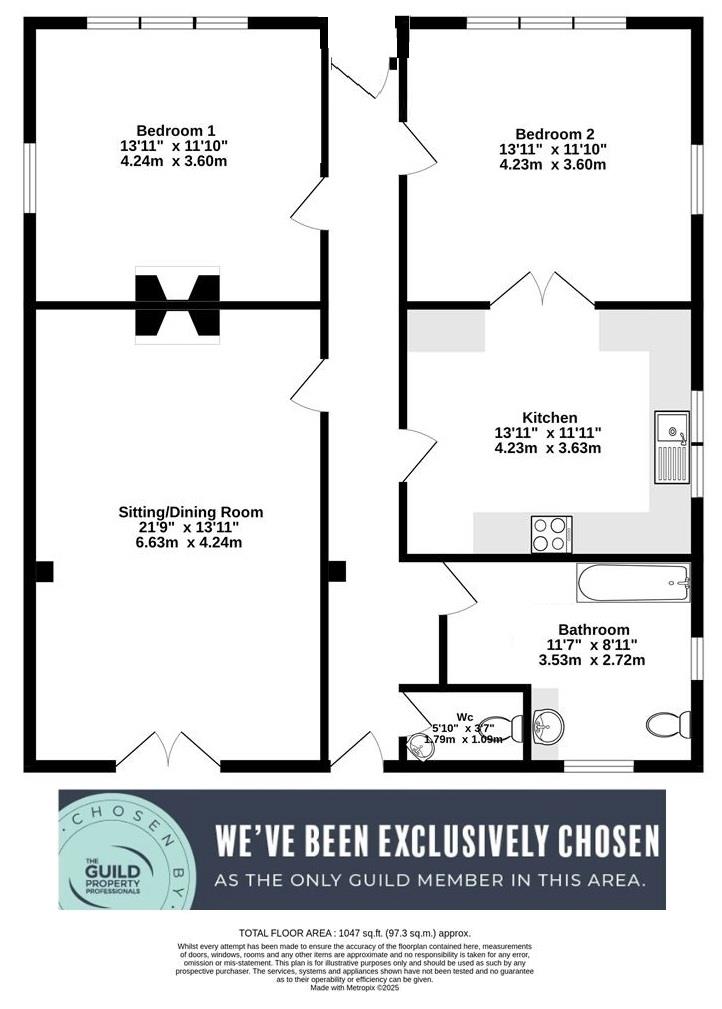- DEVELOPMENT OPPORTUNITY
- APPROX 2.8 ACRES IN TOTAL
- 2 BEDROOMED BUNGALOW
- RANGE OF OUTBUILDINGS
- ADJOINING GRASS PADDOCK OF 2.13 ACRES
- SEMI-RURAL SMALL HOLDING
- SOUTH FACING
- WELL REGARDED VILLAGE
- ACCESSIBLE TO EASINGWOLD AND THE NORTH SIDE OF YORK
- DESIRABLE COUNTRYSIDE LOCATION
2 Bedroom Detached Bungalow for sale in York
A RARE OPPORTUNITY TO ACQUIRE A HIGHLY DESIRABLE COUNTRYSIDE LOCATION, WITH EASY LINKS TO EASINGWOLD AND THE NORTH SIDE OF YORK, THIS STUNNING SOUTH FACING SEMI-RURAL SMALL HOLDING OF 2.83 ACRES HOSTS A WEALTH OF DEVELOPMENT OPPORTUNITY WHICH INCLUDES AN EXISTING 1930'S BUNGALOW WITH A RANGE OF OUTBUILDINGS AND AN ADJOINING GRASS PADDOCK OF 2.13 ACRES.
Storm Porch, Entrance Hall, Sitting/Dining Room, Kitchen, Cloakroom/WC, Two Double Bedrooms, Bathroom.
Alternatively, the property represents a desirable opportunity to re-develop and create a highly appealing property or a number of additional dwellings in a sought after location with adjoining paddock land (subject to the necessary consents).
At the front a traditional timber door below a storm porch with brick archway opens to a full length ENTRANCE HALL flanked by two symmetrical, well-proportioned double bedrooms with front aspect towards the Howardian Hills.
There is a comfortable SITTING/DINING ROOM with eye-catching open fireplace. To the rear a dining area with French Doors leading out to the rear patio.
KITCHEN/ BREAKFAST ROOM comprehensively fitted with a range of oak fronted cupboards and glazed display units with drawer wall and floor fittings complimented by speckled curved edge worksurfaces and tiled midrange. uPVC double glazed window to the side with a stainless steel fitted sink below with side drainer. Fitted oven and electric hob with chimney style extractor above. Timber doors french doors lead to the bedroom. Loft hatch access.
Useful CLOAKROOM/WC with low suite WC and a wall hung corner wash hand basin.
BATHROOM generous in size comprising of a three piece white suite.
OUTSIDE within the curtilage of the bungalow is mainly laid to lawn with a pleasant terrace patio under and pergola whilst tot the side and read boasts a plethora of useful OUTBUILDINGS which include loose boxes and a brick built stable block.
LAND - In all the property occupies a total of 2.83 acres of which 2.13 acres directly behind via a metal gate opens to a rectangular south facing grass paddock with field shelter.
POSTCODE - YO61 1LR
TENURE - Freehold.
COUNCIL TAX BAND - D
Local Authority - Hambleton District Council.
SERVICES - Mains Water, Electricity and Septic Tank:, Solid Fuel Heating.
LOCATION - The property lies midway between the Market town of Easingwold and the village of Stillington, just within the parish of the latter. The villages together lie north of York and offer a wide range of amenities. Stillington is a well-tended and popular village. It has a thriving community hall, a church and bus service to York. In addition, Stillington has a post office/general store and 2 public houses and and well equipped Sports and Social Club. The independent schools in York and Ampleforth can be reached within half an hour. York railway station has a mainline railway service offering regular services to to Edinburgh, Manchester and to London Kings Cross in under two hours. Connections to York ring road provide access to the retail shopping parks as well as to the A64, A1M and beyond.
DIRECTIONS - From our central Easingwold office, proceed along Long Street, and turn left onto Stillington Road. Proceed for some distance Green Dale is positioned on the right-hand side just before the 30 MPH sign and identified by the Churchills 'For Sale' board.
VIEWING - Strictly by prior appointment through the sole selling agents, Churchills of Easingwold Tel: 01347 822800 Email: easingwold@churchillsyork.com.
AGENTS NOTE - Plans, Areas and Measurements - The plans, areas and measurements provided are for guidance and subject to verification with the title deeds. It must be the responsibility of any prospective Purchaser to carry out an adequate inspection and site survey to satisfy themselves where the extent of the boundaries will lie.
Property Ref: 564472_33656933
Similar Properties
Carr Lane, Sutton-On-The-Forest, York
4 Bedroom House | Offers in region of £595,000
BRAEBURN COTTAGE ENJOYS A SLIGHTLY ELEVATED SETTING JUST A FEW STEPS FROM THE PRETTY MAIN STREET OF SUTTON ON THE FOREST...
3 Bedroom Detached House | £550,000
LAST REMAINING PLOT - STYLISHLY APPOINTED DETACHED 3 BEDROOMED FAMILY HOME UNDER CONSTRUCTION TO AN EXCEPTIONAL SPECIFIC...
4 Bedroom House | Guide Price £550,000
A beautiful brand new detached home with four double bedrooms, bi-fold doors opening onto private landscaped gardens. Se...
5 Bedroom Terraced House | £650,000
AN IMPRESSIVE DOUBLE FRONTED VICTORIAN 5 BEDROOM FAMILY HOME, REVEALING OVER 2,800 SQ FT OF BEAUTIFULLY APPOINTED ACCOMM...
Carr Lane, Sutton-on-the-Forrest
4 Bedroom Detached House | Offers Over £695,000
BRAND NEW EXECUTIVE 4 BEDROOMED 2 BATHROOM FAMILY HOME OFFERING BEAUTIFULLY APPOINTED AND SPACIOUS ACCOMMODATION WITH ST...
The Gowans, Sutton-On-The-Forest, York
5 Bedroom House | £695,000
A SUBSTANTIAL DOUBLE FRONTED 5 BEDROOMED ENERGY EFFICIENT FAMILY HOME BOASTING IN EXCESS OF 2,500 SQ FT WHICH HAS RECENT...
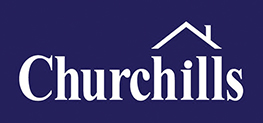
Churchills Estate Agents (Easingwold)
Chapel Street, Easingwold, North Yorkshire, YO61 3AE
How much is your home worth?
Use our short form to request a valuation of your property.
Request a Valuation
