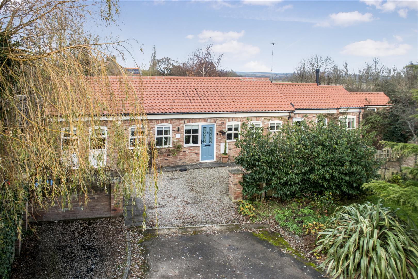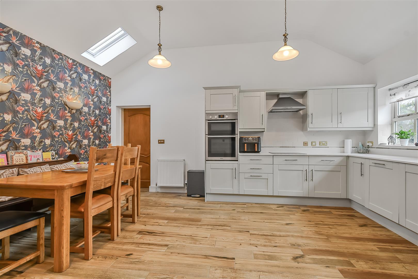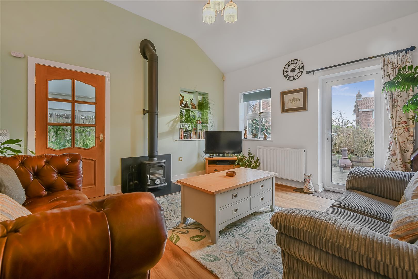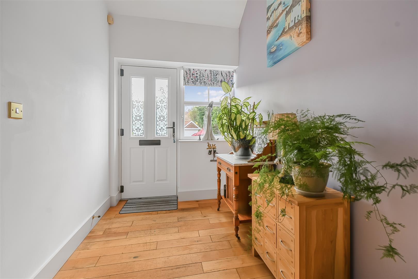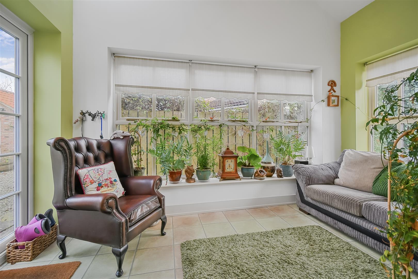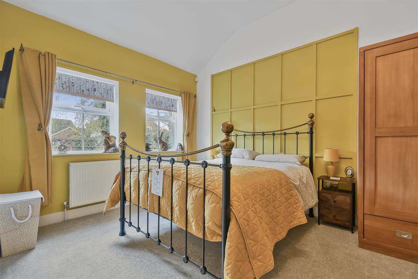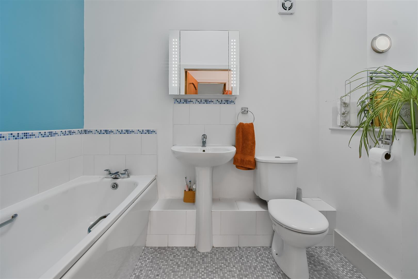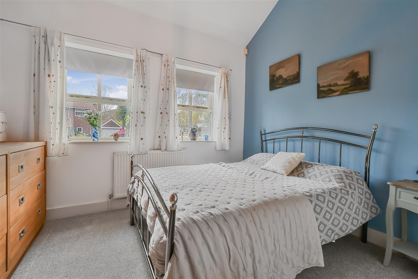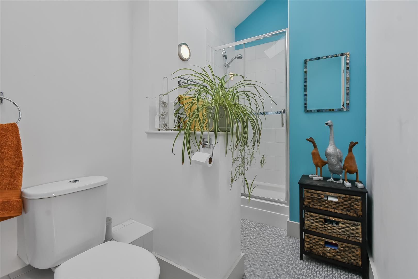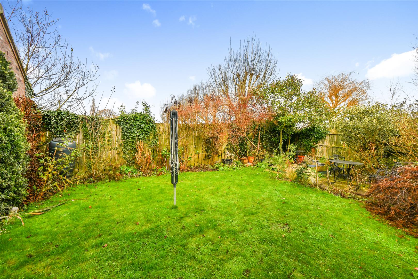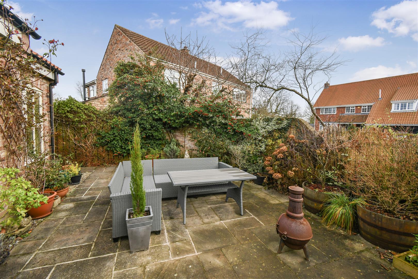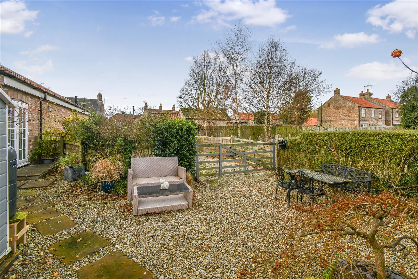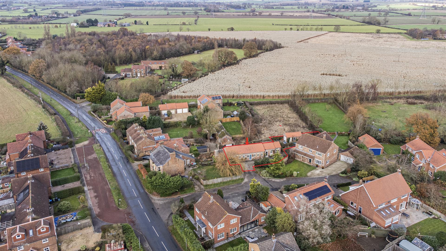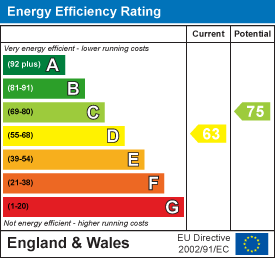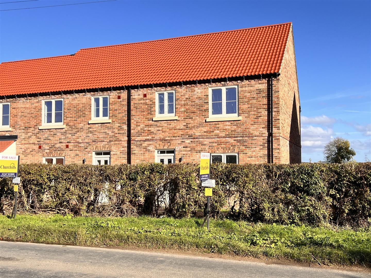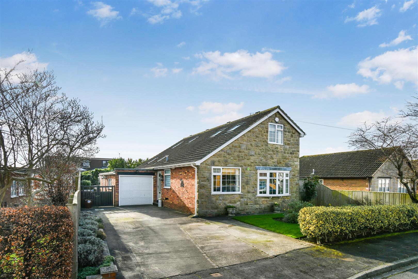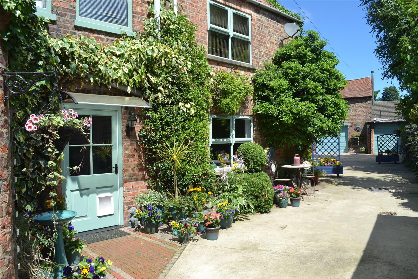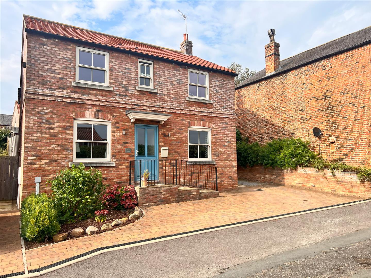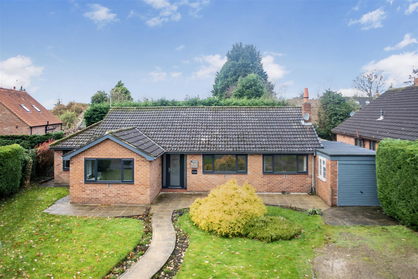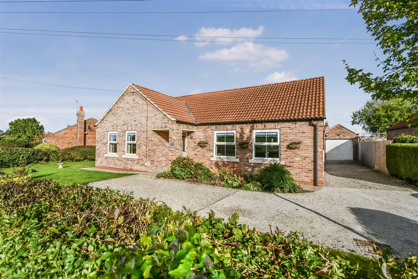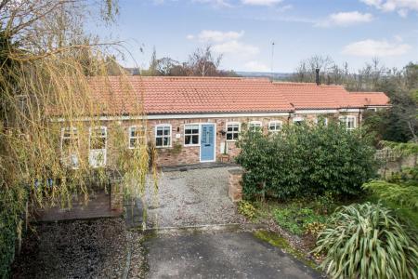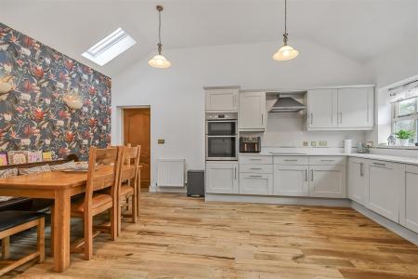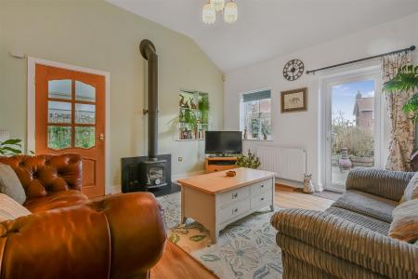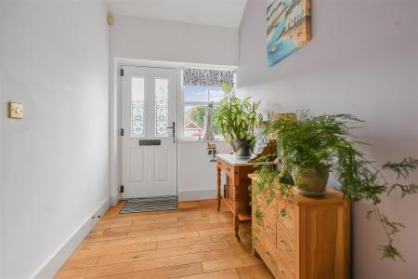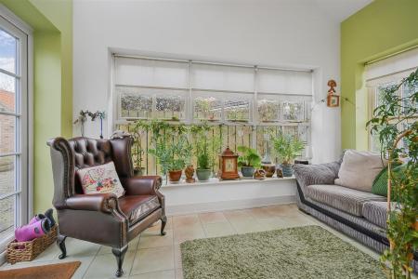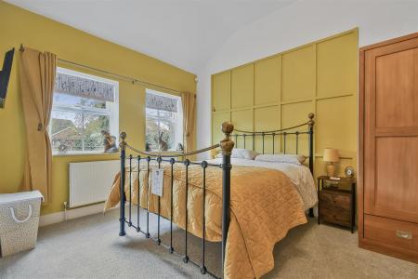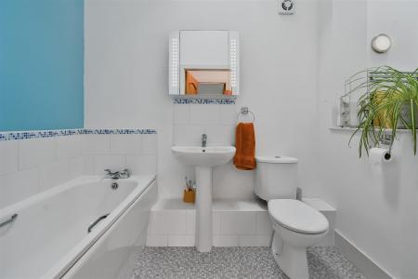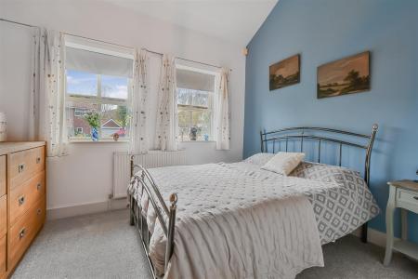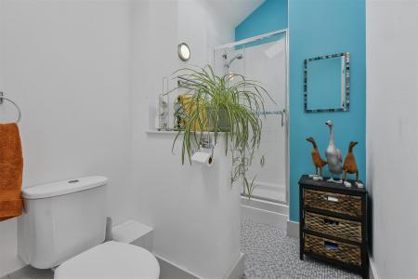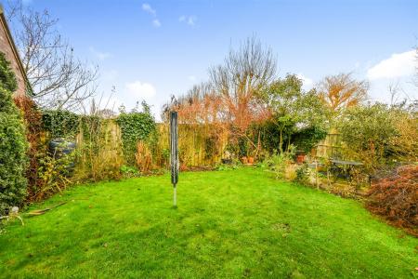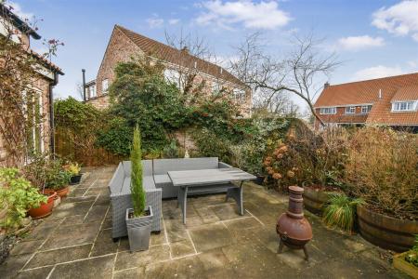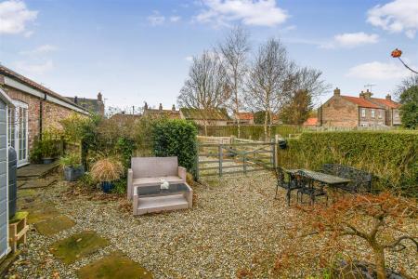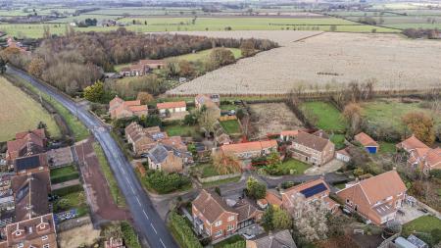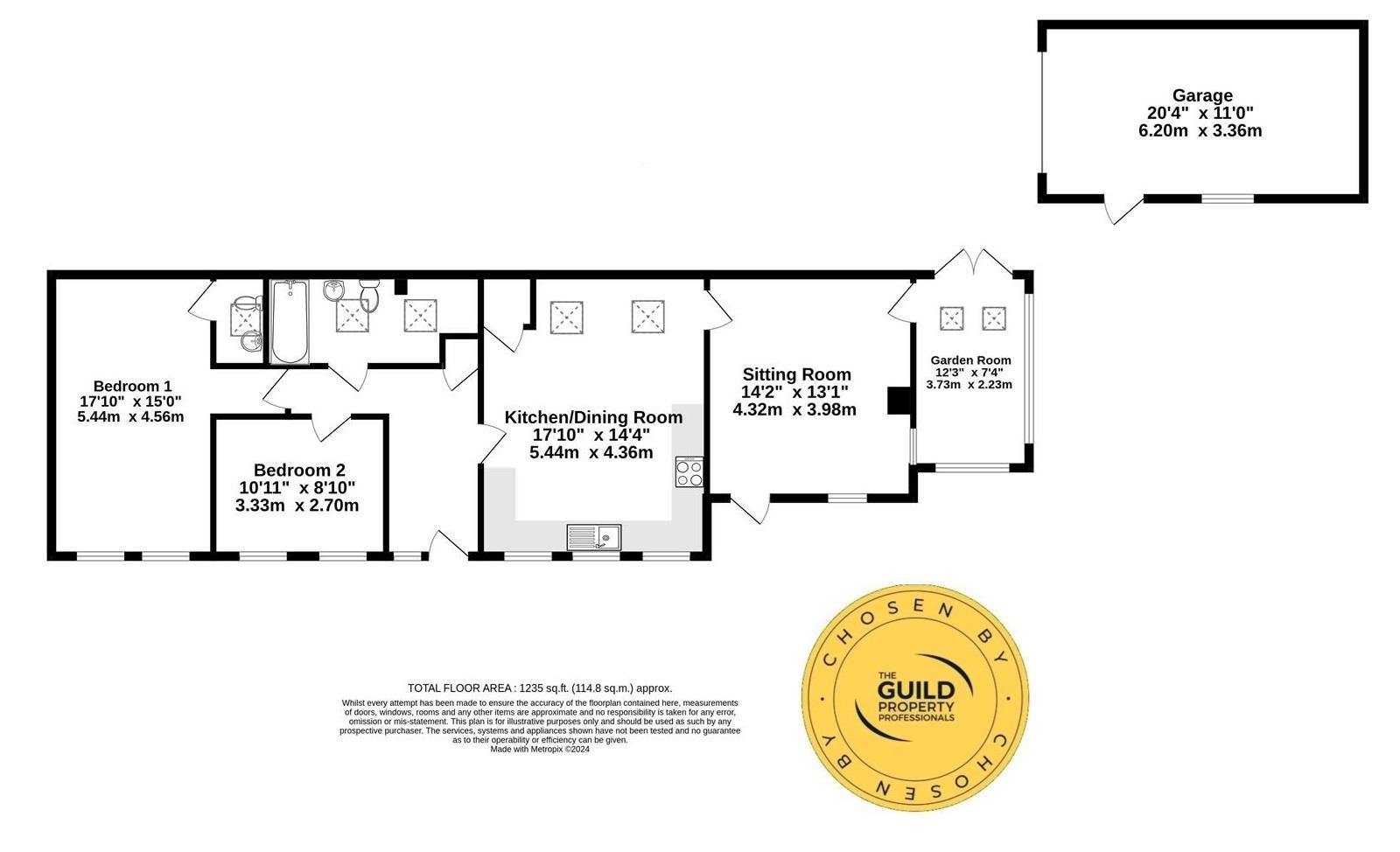- RELATIVE NEW BUILD
- SOUTH FACING GARDEN
- OFF STREET PARKING
- HIGH CEILINGS
- VELUXS ROOF LIGHTS
- GARDEN ROOM
- 4 PIECE BATHROOM SUITE
- WELL REGARDED VILLAGE
- GARAGE
- UPGRADED KITCHEN
2 Bedroom Cottage for sale in York
VILLA COTTAGE IS A DECEPTIVELY SPACIOUS AND STYLISH, RELATIVELY NEW BUILD BARN CONVERSION STYLE PROPERTY. LAVISHED WITH QUALITY APPOINTMENTS, IMMACULATELY PRESENTED AND IMPROVED BY THE CURRENT VENDORS REVEALING METICULOUSLY MAINTAINED ROOMS BOASTING HIGH CEILINGS COMPLIMENTED BY FRONT, REAR AND SIDE GARDENS WITH OPEN ASPECT BEYOND, PRIVATE CAR PARKING AND A SINGLE GARAGE LOCATED IN THE EVER POPULAR VILLAGE OF SUTTON ON THE FOREST.
Mileages: York - 9 miles, Easingwold - 6 miles (Distances Approximate)
L-Shaped Entrance Hall, Kitchen/Diner, Sitting Room, Garden Room.
Two Double Bedrooms, Principal Bedroom with WC, Four Piece White Bathroom Suite.
Courtyard Garden To the Front, Rear Laid to Lawn Garden, Off Street Parking to the Front, Driveway Leading To A Single Garage and Further Private Parking.
From a composite part glazed entrance door, flanked by a uPVC double glazed window opens to an L-shaped RECEPTION HALL with Engineered Oak Flooring throughout. Timber doors lead off:
KITCHEN/DINING ROOM, which has recently been updated boasting quartz work surfaces with matching up stands and a tiled mid-range. Double electric oven, induction hub with chimney style extractor above. Fitted stainless steel sink with etched grooved drainer to the work surface. Space and plumbing for a washing machine, integrated dishwasher.
To one side there is a DINING AREA below dual Velux roof lights. Useful cupboard housing the floor mounted oil boiler.
Further timber door leads through to a comfortable SITTING ROOM with eye catching woodburning stove. uPVC glazed door leads out to a most pleasant fully enclosed south facing courtyard.
A timber part glazed door leads through to a stylish GARDEN ROOOM with windows to two sides and French Doors leading out to the rear.
From the reception hall, a door leads to the generous PRINCIPAL BEDROOM extending to over 17ft in length benefitting from freestanding wardrobes and dual double glazed windows overlook the front. Useful WC comprising a wash hand basin on a pedestal and low suite WC below a Velux roof light.
There is a further SECOND DOUBLE BEDROOM with uPVC double glazed window with front outlook.
HOUSE BATHROOM comprising of a four piece white suite, with panel bath, low suite WC, wash hand basin on a pedestal and separate mains plumbed shower cubical.
OUTSIDE to the front, a driveway flanked by imposing brick pillars and wall adjoins a gravel driveway, providing off street parking to the front. To the side there is a useful bin storage. A paved pathway leads to the front door and beyond to a personal timber gate which in turn opens opens to a delightful, attractive, low maintenance south facing courtyard with maturing borders, predominantly paved and a good choice for those alfresco evenings.
To the rear there is a mainly laid to lawn garden with storage shed, interspersed by maturing borders, veg box and corner patio.
Directly behind Villa Cottage a graveled driveway provides additional private parking leading through a five bar timber gate to a single detached garage with power and light.
Agents Note - We have been made aware by the current vendor there maybe the potential to purchase additional land in the form of an adjoining paddock which in our opinion would complement the existing gardens and grounds.
LOCATION - Sutton on the Forest lies approximately 9 miles north of York, a pretty former estate village which is still dominated by Sutton Hall at it's centre. Many of the houses date from the 1700s and front the wide village street and grassed greens. The village has a reputable primary school, a well-established popular preschool play group/toddler group, The Rose and Crown public house, tearooms, popular Italian Restaurant and bus service, with more extensive facilities available within the Georgian market town of Easingwold some 6 miles away. Sutton on the Forest has long been regarded as a particularly sought-after village location.
COUNCIL TAX BAND - D
SERVICES - Mains water (metered), electricity and drainage, with oil fired central heating.
DIRECTIONS - From Easingwold proceed to Stillington. on entering the village, turn right signposted Sutton on the Forest. On entering Sutton into the 30 mph signs turn left onto Sterne Way and Villa Cottage can be found on the left hand side.
VIEWING - Strictly by prior appointment through the selling agents, Churchills of Easingwold Tel - 01347 822800 Email: easingwold@churchillsyork.com
Property Ref: 564472_33574194
Similar Properties
Carr Lane, Sutton-on-the-Forest
3 Bedroom End of Terrace House | £475,000
BRAND NEW 3 BEDROOMED END TERRACE OFFERING BEAUTIFULLY APPOINTED AND SURPRISINGLY SPACIOUS FAMILY ACCOMMODATION BUILT TO...
St. Johns Avenue, Boroughbridge, York
4 Bedroom House | £450,000
A SUBSTANTIAL INDIVIDUALLY DESIGNED DETACHED FOUR BEDROOM FAMILY HOME, OFFERING SURPRISINGLY SPACIOUS AND VERSATILE ACCO...
Winchmore Studio, Long Street, Easingwold, York
2 Bedroom Terraced House | Guide Price £440,000
A FANTASTIC AND UNIQUE OPPORTUNITY TO TRANSFORM THIS PROPERTY INTO A COMBINED LIVING AND WORKING SPACE OR SINGLE RESIDEN...
4 Bedroom Detached House | Offers in region of £480,000
ENJOYING A SLIGHTLY ELEVATED SETTING IN THE CENTRE OF THIS HIGHLY CONVENIENT AND POPULAR VILLAGE WITH EASE OF ACCESS ONT...
Back Lane, Newton On Ouse, York
3 Bedroom Detached Bungalow | £495,000
AN INDIVIDUALLY DESIGNED AND RECENTLY REMODELLED DETACHED 3 DOUBLE BEDROOMED BUNGALOW, WHICH HAS BEEN THE SUBJECT OF SOM...
3 Bedroom Detached Bungalow | £495,000
STYLISHLY APPOINTED, IMMACULATE AND BEAUTIFULLY PRESENTED 3 BEDROOMED DETACHED BUNGALOW, WHICH HAS BEEN EXTENDED WITH A...
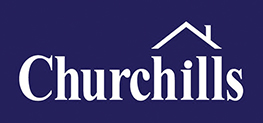
Churchills Estate Agents (Easingwold)
Chapel Street, Easingwold, North Yorkshire, YO61 3AE
How much is your home worth?
Use our short form to request a valuation of your property.
Request a Valuation
