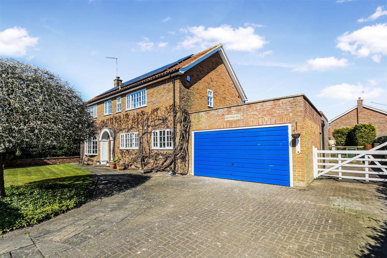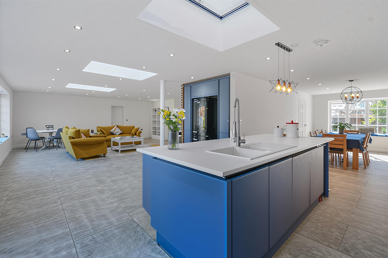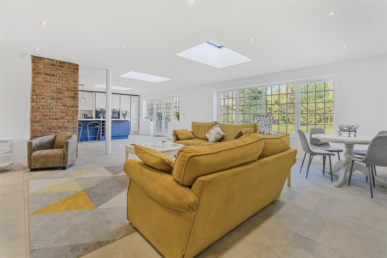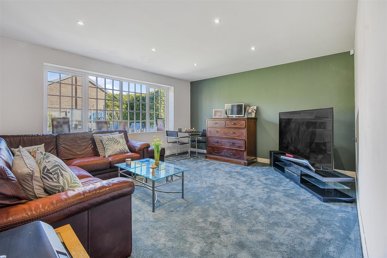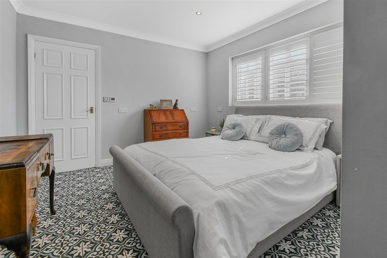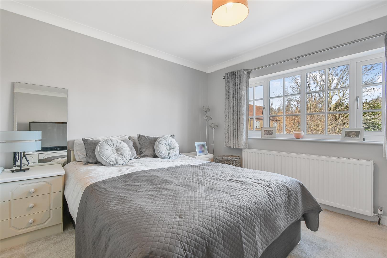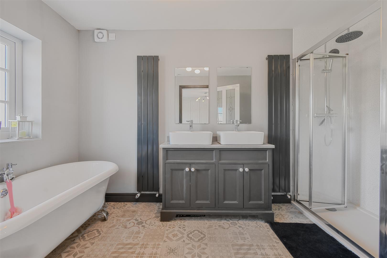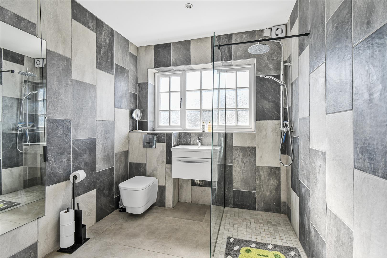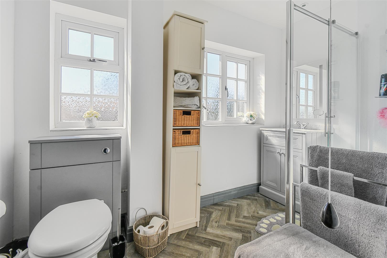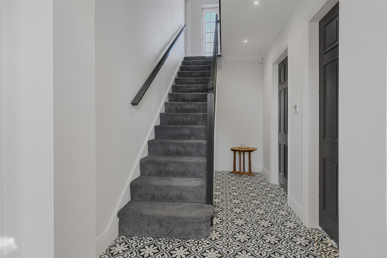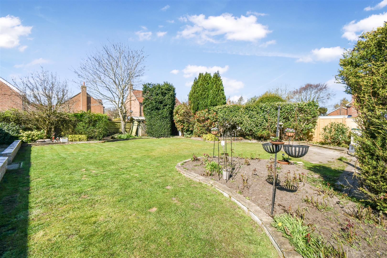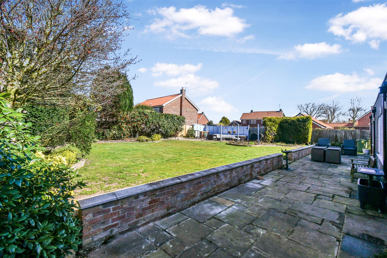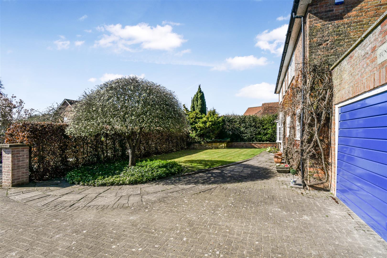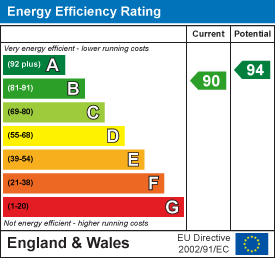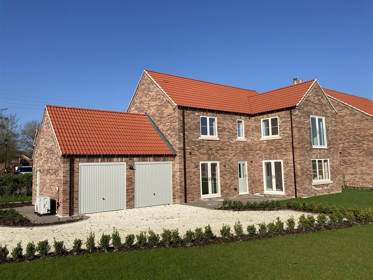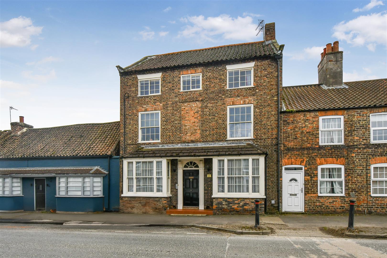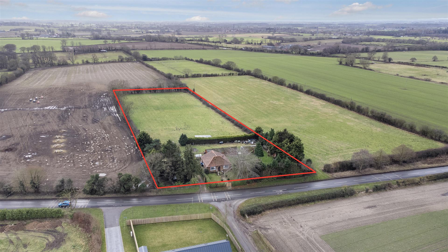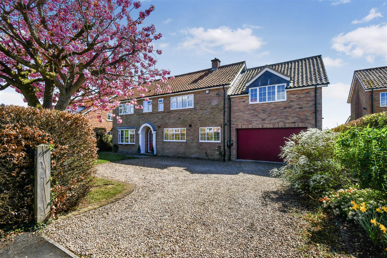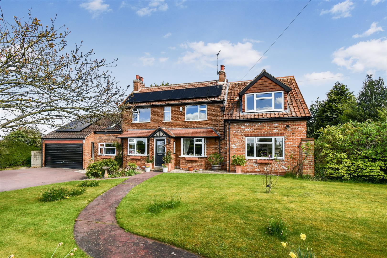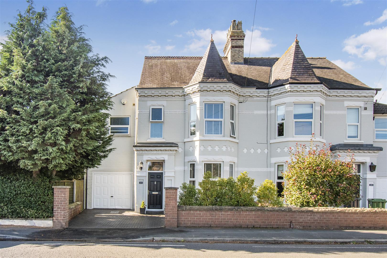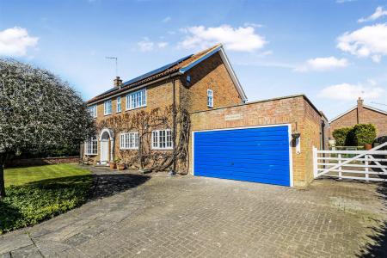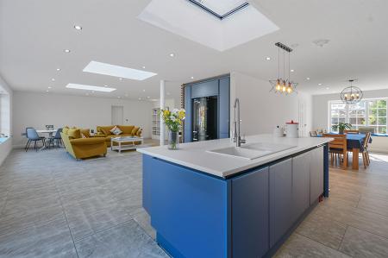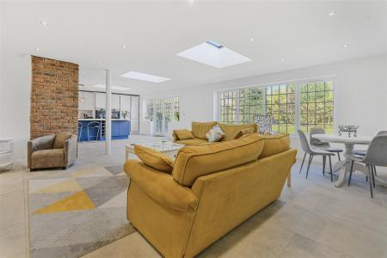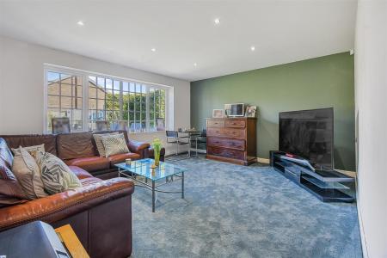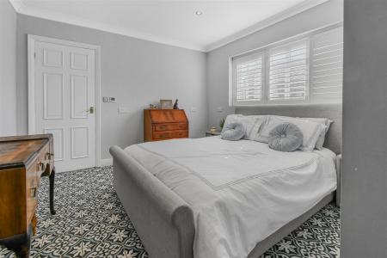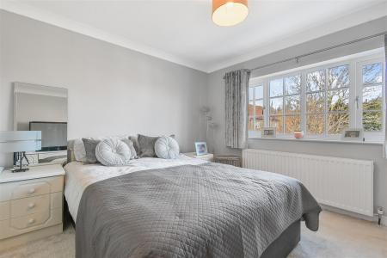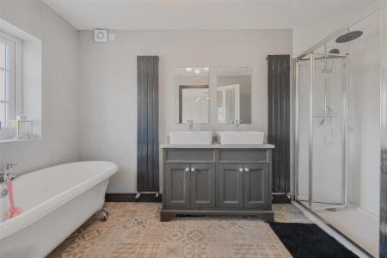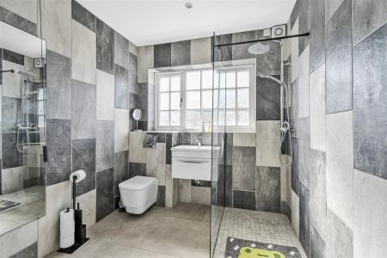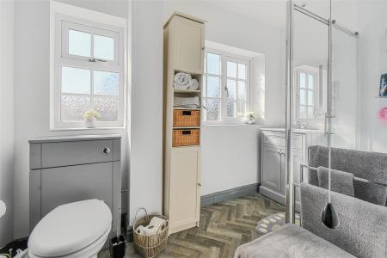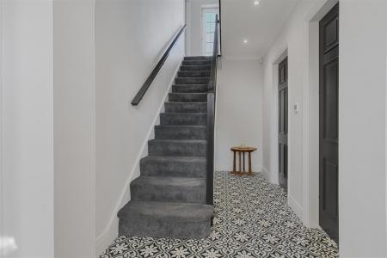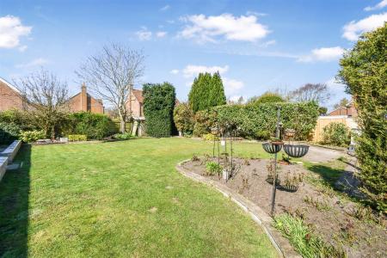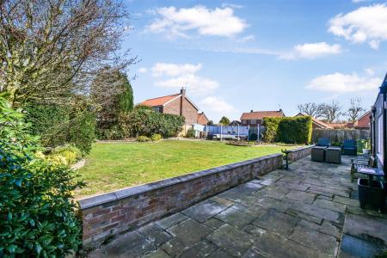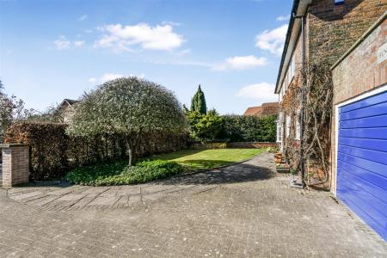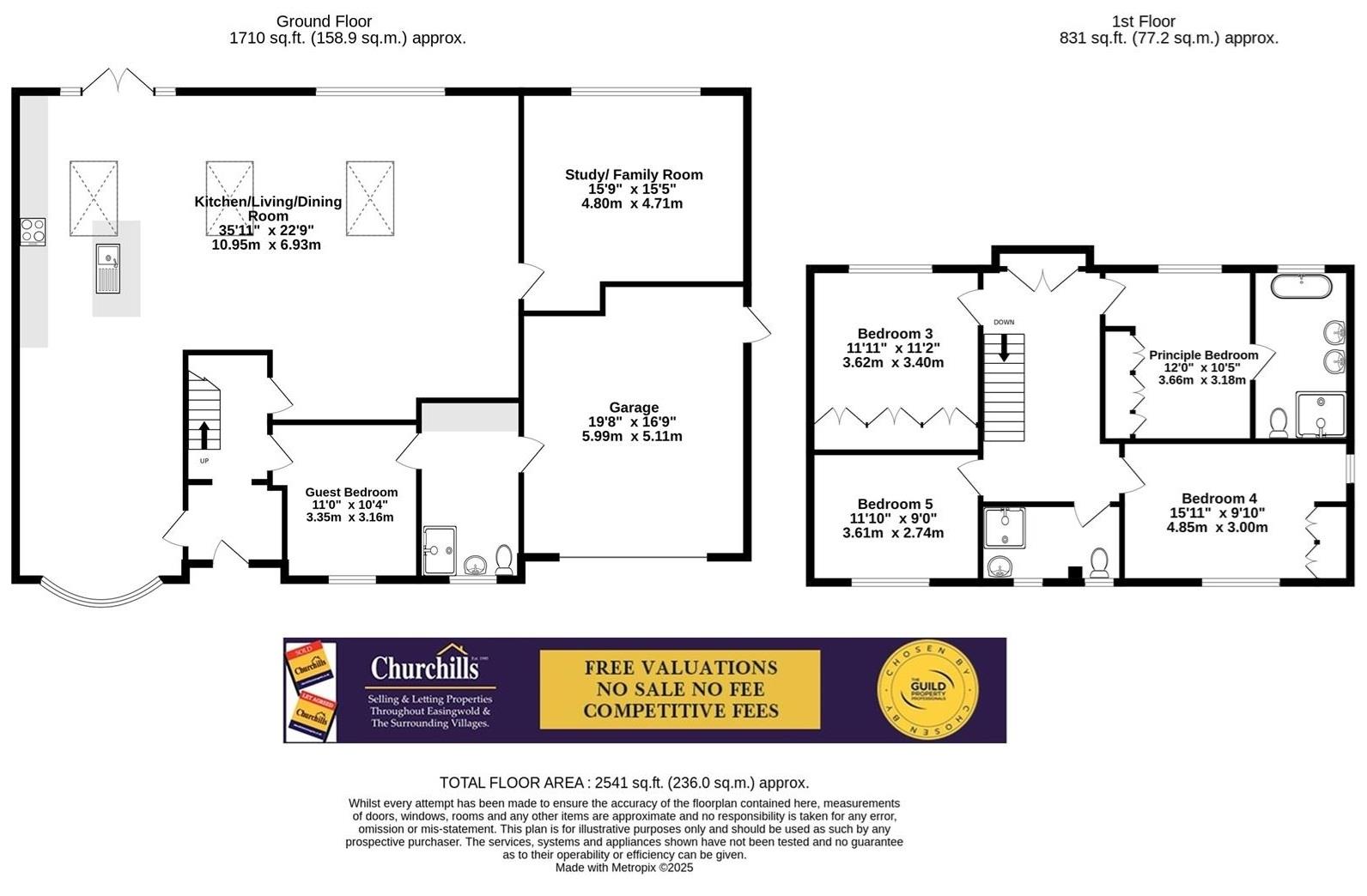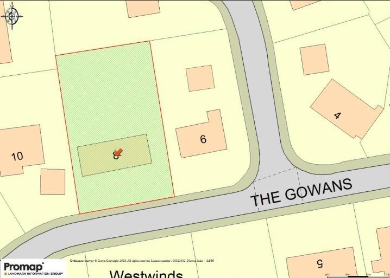- 5 BEDROOMED
- ENERGY EFFICIENT FAMILY HOME
- BOASTING IN EXCESS OF 2,500 SQ FT
- SUPERB OPEN PLAN LIVING KITCHEN DINER
- RECENTLY EXTENDED AND RENOVATED
- WELL PROPORTIONED ROOMS
- GROUND FLOOR BEDROOM WITH ENSUITE SHOWER ROOM
- SEPARATE FAMILY ROOM
- GOOD SIZED GARDEN EXTENDING TO 0.21 ACRES
- DOUBLE GARAGE
5 Bedroom House for sale in York
A SUBSTANTIAL DOUBLE FRONTED 5 BEDROOMED ENERGY EFFICIENT FAMILY HOME BOASTING IN EXCESS OF 2,500 SQ FT WHICH HAS RECENTLY BEEN EXTENDED AND THE SUBJECT OF EXTENSIVE RENOVATION REVEALING WELL PROPORTIONED ROOMS, SET WITHIN GOOD SIZED GARDENS 0.21 ACRES IN ALL, WITHIN A HIGHLY POPULAR DEVELOPMENT JUST A SHORT WALK OF SUTTON ON THE FOREST VILLAGE AMENITIES
Mileages: York - 9 miles, Easingwold - 6 miles (Distances Approximate)
With UPVC Double Glazing, Air Source Heat Pump, Underfloor Heating to the Groundfloor, Income Producing Solar Panels, Open Plan Lavishly Fitted Kitchen/ Living/ Dining Room.
Central Reception Hall, Inner Staircase Hall, 32ft Wide Open Plan Kitchen/ Living/ Dining Room, Ground Floor Bedroom with Adjoining Shower/ Utility Room.
Galleried Landing, Principal Bedroom with En Suite Shower Room/WC, 3 Further Bedrooms, House Bathroom.
Double Garage, Generous Gardens extending to 0.21 of an acre.
Viewing Highly Recommended
Enjoying a prominent position within this highly popular cul de sac, within a short walk of Sutton village amenities
A beautifully presented and stylishly appointed detached 5 bedroomed Family home, recently refurbished and comprehensively updated and extended to suit modern day, versatile living.
From an arched STORM PORCH a panelled and multi glazed entrance door opens to a staircase RECEPTION HALL with recessed storage area and modern tiled flooring. Separate doors lead off at the front and rear to;
L-Shaped Open Plan Kitchen/ Living/ Dining Room with tiled underfloor heating throughout, below a trio of roof lanterns, which has been extended.
KITCHEN which has been lavishly fitted with a range of gloss fronted cupboard and drawer wall and floor fittings complimented by work surfaces. Fitted with an induction hob with concealed extractor above and deep pan drawers beneath, adjoining dual side-by-side oven.
A CENTRAL ISLAND with preparatory work surface which extends to form a breakfast bar with useful coloured cupboards below. Inset sink with swan mixer tap, integrate dishwasher and space for a wine cooler.
To one side there is space for an American Style fridge freezer.
To one side adjoining this vast open plan space is LIVING AREA and DINING AREA with pleasant outlook over the mature rear landscaped gardens accessed via uPVC French doors flanked by matching windows.
To the side a further internal door leads to a generous STUDY/ FAMILY ROOM with garden outlook.
From the reception hall a door opens to the side into a versatile GROUND FLOOR BEDROOM with pleasant front garden views with adjoining UTILITY/ SHOWER ROOM WC comprising.
From the Reception Hall, stairs with a hand rail and balustrade lead up to the GALLERIED FIRST FLOOR LANDING with elevated views over the extensive lawned gardens via French uPVC doors. A pull-down ladder gives access to a large LOFT storage space.
The PRINCIPAL BEDROOM has a range of fitted furniture and a EN SUITE BATHROOM comprising of a 4 piece suite, freestanding roll top bath with chrome clawed feet, aqua panelled shower cubicle with thermostatic controlled rain shower and separate handheld hose, dual side-by-side wash hand vanity basins with useful cupboards below flanked by vertical wall mounted radiators, low suite/WC.
There are 3 further double sized BEDROOMS, (2 having fitted wardrobes).
FAMILY SHOWER ROOM comprising aqua panelled shower cubicle with thermostatic controlled rain shower, wash hand on a vanity basin with useful cupboard below and low suite/WC.
OUTSIDE - Hunters Way enjoys an enviable position, set behind a high mature Beech hedge affording privacy with a lawned garden and raised brick planter with ornamental tree.
A brick sett driveway provides plenty of off road parking and in turn leads to the:
ATTACHED DOUBLE GARAGE With wide single remote up and over door, personal access door to side.
A five bar gate opens to brick sett hard standing suitable for a motorhome/caravan or boat.
At the rear is a block paved patio, with extensive shaped lawn having raised borders abundantly stocked with a variety of shrubs and flowering plants and maturing trees, screened garden shed, holly, laurel and a further paved area on which there is a summerhouse, with a number of apple trees adjoining.
In all 0.21 acres.
LOCATION - Sutton on the Forest lies approximately 9 miles north of York, a pretty former estate village which is still dominated by Sutton Hall at its centre. Many of the houses date from the 1700s and front the wide village street and grassed greens. The village has a reputable primary school, a well-established popular preschool play group/toddler group, bus service and soon to re-open Rose and Crown Public House and Restaurant, Il Paradiso On The Forest Italian Restaurant, Sutton Park Tea Rooms with more extensive facilities available within the Georgian market town of Easingwold some 6 miles away. Sutton on the Forest has long been regarded as a particularly sought after village location.
POSTCODE - YO61 1DJ.
COUNCIL TAX BAND - F
TENURE - Freehold.
SERVICES - Mains water, electricity and drainage, with air source heat pump and solar panels on the garage roof.
DIRECTIONS From Easingwold proceed to Stillington. On entering the village, turn right signposted Sutton on the Forest. On entering Sutton, continue straight on at the roundabout, turn right into The Gowans, and follow the road around into the cul de sac, whereupon Hunters Way can be easily identified by the Churchills 'For Sale board.
VIEWING Strictly by prior appointment through the sole selling agents, Churchills. Tel: 01347 822800
Property Ref: 564472_33788792
Similar Properties
Carr Lane, Sutton-on-the-Forrest
4 Bedroom Detached House | Offers Over £695,000
BRAND NEW EXECUTIVE 4 BEDROOMED 2 BATHROOM FAMILY HOME OFFERING BEAUTIFULLY APPOINTED AND SPACIOUS ACCOMMODATION WITH ST...
5 Bedroom Terraced House | £650,000
AN IMPRESSIVE DOUBLE FRONTED VICTORIAN 5 BEDROOM FAMILY HOME, REVEALING OVER 2,800 SQ FT OF BEAUTIFULLY APPOINTED ACCOMM...
Easingwold Road, Stillington, York
2 Bedroom Detached Bungalow | £600,000
A RARE OPPORTUNITY TO ACQUIRE A HIGHLY DESIRABLE COUNTRYSIDE LOCATION, WITH EASY LINKS TO EASINGWOLD AND THE NORTH SIDE...
The Gowans, Sutton-On-The-Forest, York
5 Bedroom Detached House | £750,000
A HIGHLY APPEALING AND IMPRESSIVE, SPACIOUS 5 BEDROOMED DETACHED FAMILY HOME WHICH IN RECENT YEARS HAS BEEN SIGNIFICANTL...
Stillington Road, Sutton-On-The-Forest, York
5 Bedroom House | £799,000
ROCARR IS A RARE OPPORTUNITY TO ACQUIRE AN INDIVIDUALLY DESIGNED 5 BEDROOMED TREBLE-FRONTED DETACHED FAMILY HOME, SET AM...
5 Bedroom Character Property | £800,000
A SUBSTANTIAL 5 DOUBLE BEDROOMED 3 BATHROOM VICTORIAN FAMILY HOME, EXTENDING TO OVER 2,600 SQ FT REVEALING SURPRISINGLY...
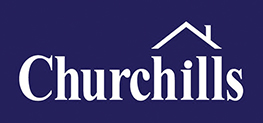
Churchills Estate Agents (Easingwold)
Chapel Street, Easingwold, North Yorkshire, YO61 3AE
How much is your home worth?
Use our short form to request a valuation of your property.
Request a Valuation
