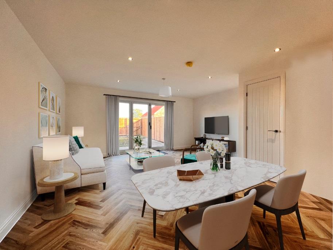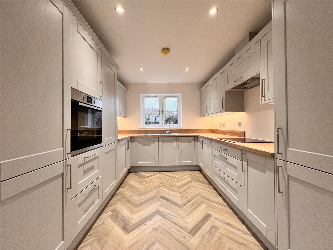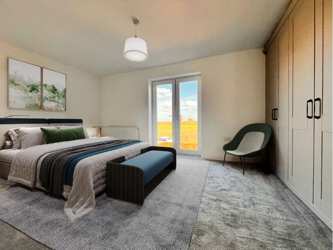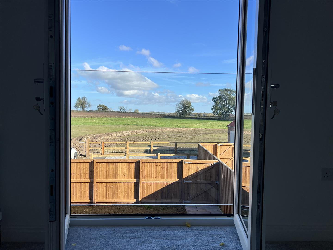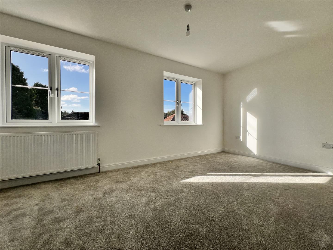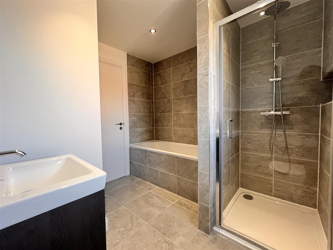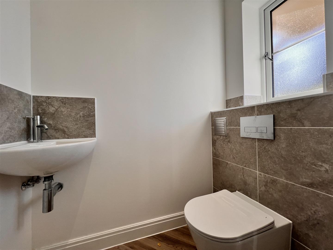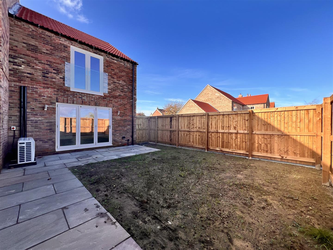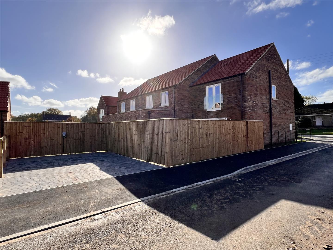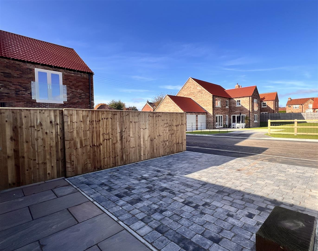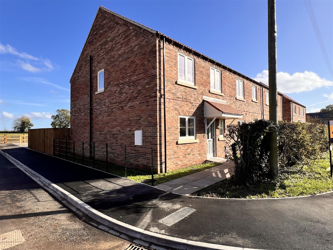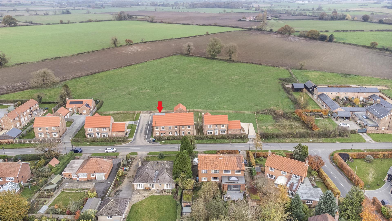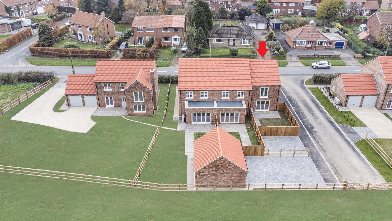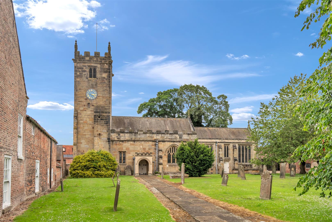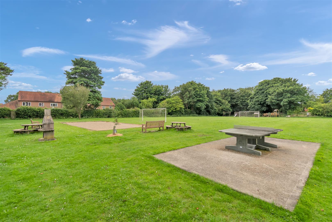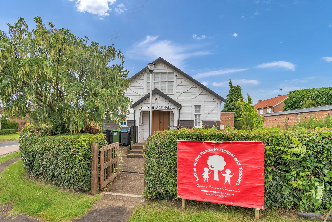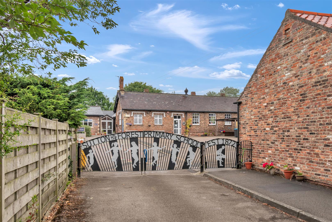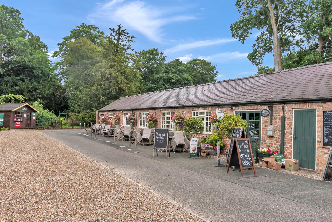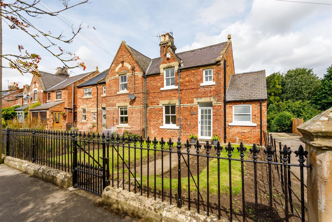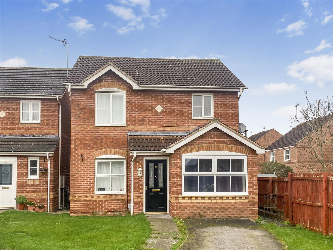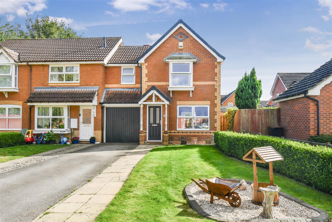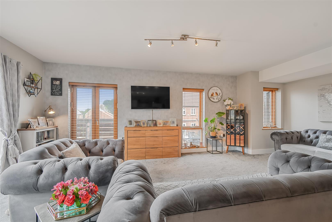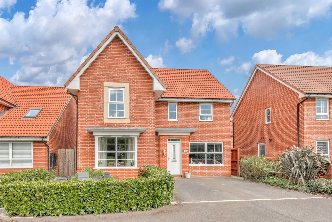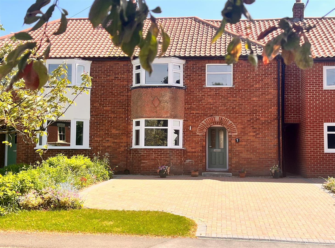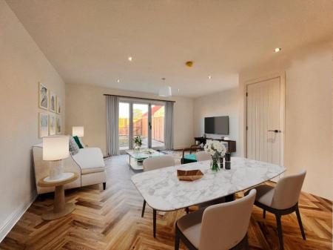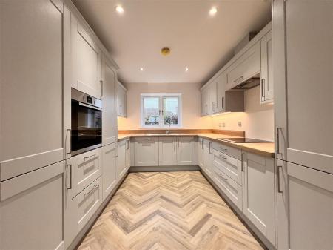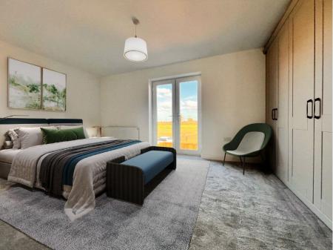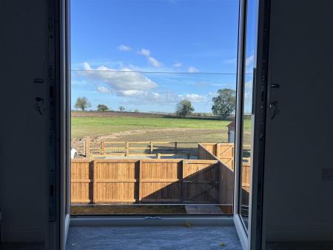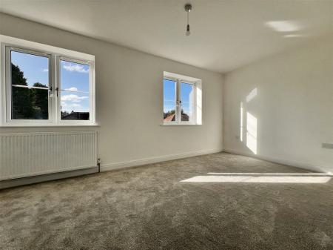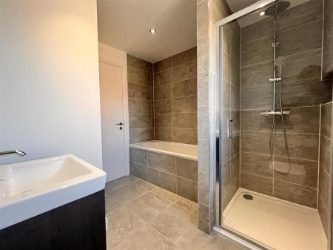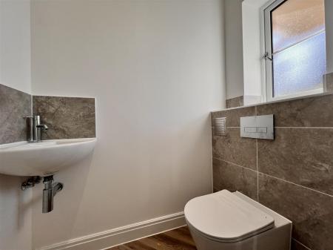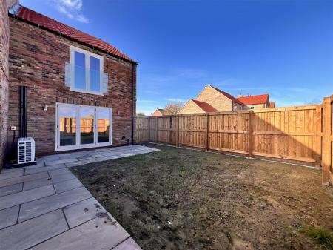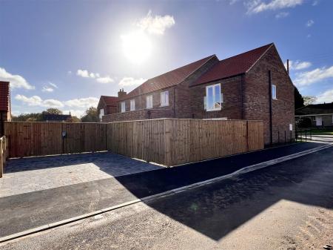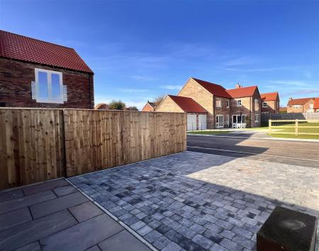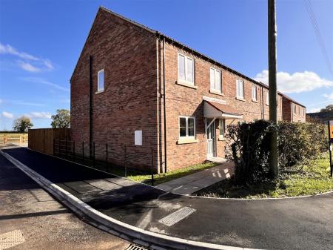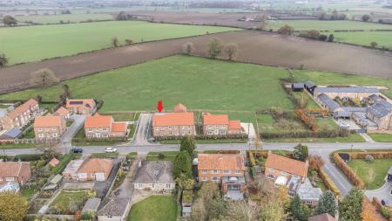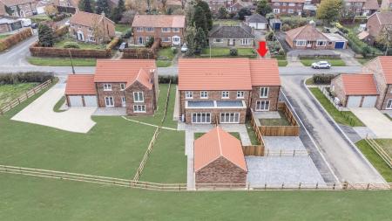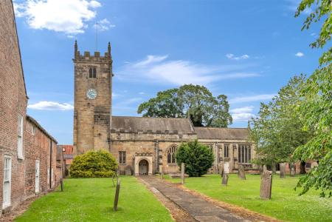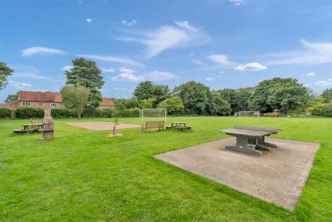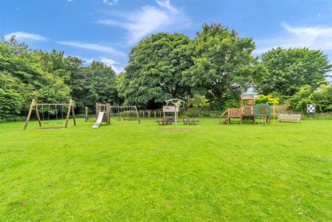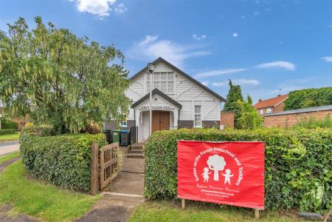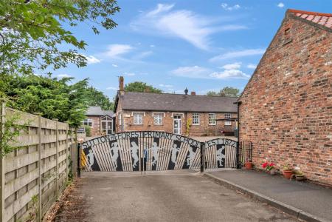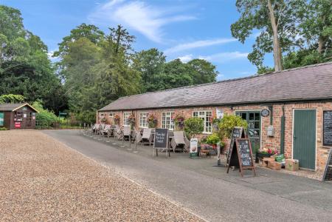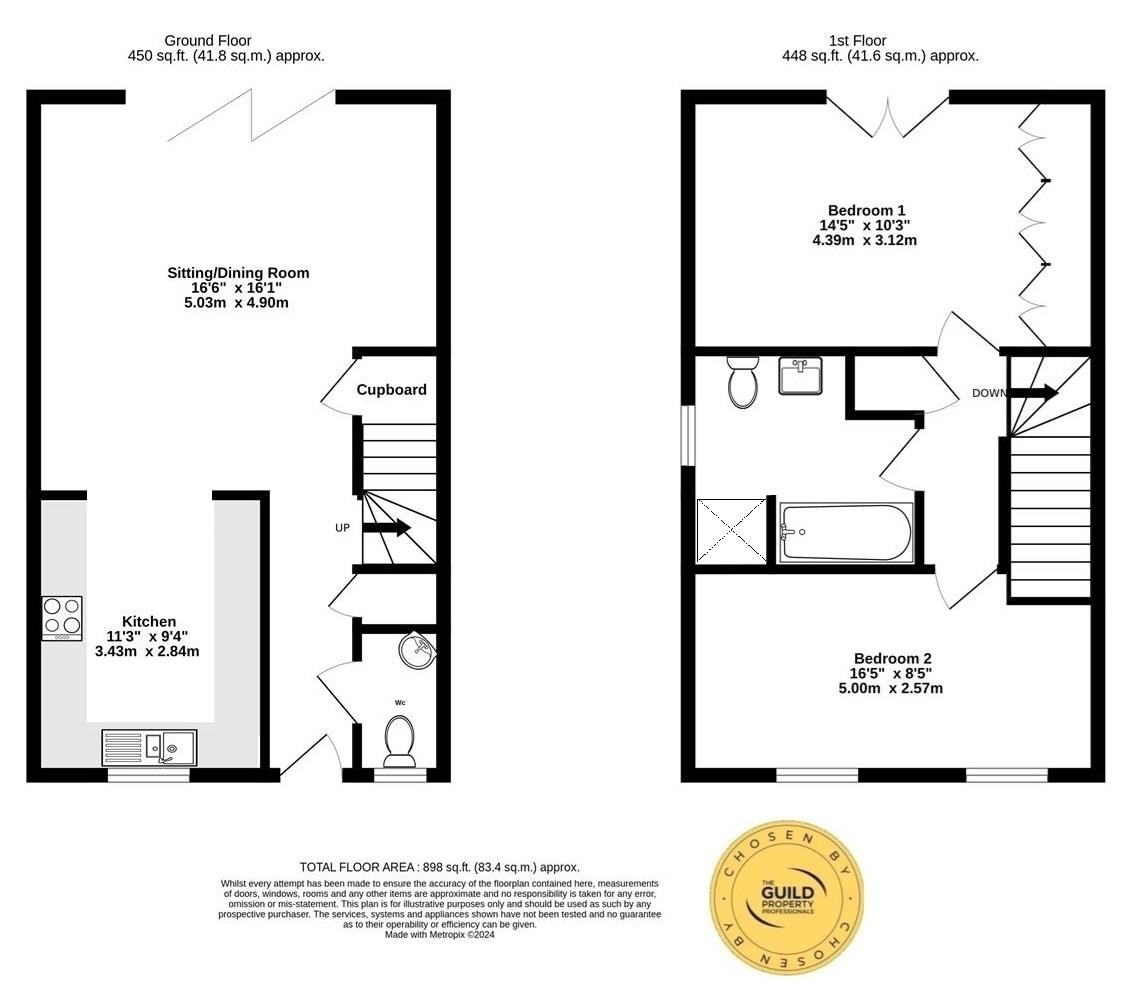- 2 BEDROOMED
- END TERRACE
- STYLISHLY APPOINTED
- A SMALL EXCLUSIVE DEVELOPMENT
- BRAND NEW
- WELL REGARDED VILLAGE
- FITTED WARDROBES TO PRINCIPAL BEDROOM
- GROUND FLOOR CLOAKROOM/WC
- 10 YEAR WARRANTY
- AIR SOURCE HEATING AND DOUBLE GLAZING
2 Bedroom End of Terrace House for sale in York
STYLISHLY APPOINTED BRAND NEW 2 DOUBLE BEDROOM END TERRACE. CONSTRUCTION TO AN EXCEPTIONAL SPECIFICATION AND READY TO MOVE INTO, WITHIN A WELL REGARDED VILLAGE NORTH OF YORK. A SMALL EXCLUSIVE DEVELOPMENT BROUGHT TO YOU BY AN AWARD WINNING, QUALITY LOCAL BUILDER, SET WITHIN COTTAGE STYLE GARDENS WITH ALLOCATED OFFSTREET PARKING AND ENJOYING EASE OF ACCESS TO THE NORTH OF YORK.
Mileages: York - 9 miles, Easingwold - 6 miles (Distances Approximate)
With a 10 Year Structural Warranty. Air Source Heating and Underfloor Heating (GF), UPVC Double Glazed Windows and Quality Appointments throughout.
Canopy Porch, Reception/Staircase Hall, Cloakroom/WC, Living/Dining Room, Fitted Kitchen.
First-Floor Landing; Principal Bedroom with Stunning Glazed Juliet Balcony and Fitted Wardrobes, Second Double Bedroom, 4 Piece House Bathroom.
Outside; Driveway with EV Charger with Private Cottage Style Rear Garden.
Approached over a flagged pathway to the side to a PVC panelled and double-glazed entrance door below a canopy porch opens to a RECEPTION HALL and useful understairs storage cupboard.
CLOAKROOM having white suite, corner wall hung wash hand basin, low suite WC.
SITTING/ DINING ROOM, a delightful open plan room having bifold door out to the rear patio and gardens beyond. Useful understairs storage cupboard. Adjoining to one side leads to;
FITTED KITCHEN, superbly fitted with a range of dove grey cupboard and drawer, wall and floor fittings complemented by oak effect straight edge preparatory work surfaces with matching upstands. Central Neff induction hob, Neff oven below and concealed extractor over. Inset 1? bowl stainless steel sink and swan mixer tap beneath PVC double glazed windows overlooking the front. Integrated dishwasher, fridge and freezer.
From the Reception Hall, stairs rise to the first floor landing, loft access and useful airing cupboard.
Stunning PRINCIPAL BEDROOM with frameless glass Juliet balcony with picturesque views over open countryside to the rear. Floor to ceiling fitted wardrobe which is shelved and railed.
BEDROOM 2 double in size with front outlook.
HOUSE BATHROOM, part tiled walls and floor, panel bath with chrome mixer tap, separate mains plumbed shower cubicle with overhead rose and handheld shower, wash hand basin on a vanity unit with drawer below, heated vertical towel radiator, low suite WC, double glazed frosted window.
OUTSIDE - A path leads to the front of the house with adjoining eye catching wrought iron railings running to the side. To the rear of the property a bricksett driveway provides off street parking with EV charger. A pathway leads to a timber gate opening to a fully enclosed rear garden with patio adjoining the bifold doors from the living room. Outside tap, double power socket and dual chrome PIR up/down lights.
VIEWING ADVISED TO FULLY APPRECIATE.
LOCATION - Sutton on the Forest lies approximately 9 miles north of York, a pretty former estate village which is still dominated by Sutton Hall at its centre. Many of the houses date from the 1700s and front the wide village street and grassed greens. The village has a reputable primary school, a well-established popular preschool play group/toddler group, bus service and soon to re-open Rose and Crown Public House and Restaurant, Il Paradiso On The Forest Italian Restaurant, Sutton Park Tea Rooms with more extensive facilities available within the Georgian market town of Easingwold some 6 miles away. Sutton on the Forest has long been regarded as a particularly sought after village location.
POSTCODE - YO61 1EB
TENURE - Freehold
SERVICES - Mains water, electricity and drainage, with air source heat pump - underfloor heating to the ground floor - radiators to the first floor.
DIRECTIONS From our central Easingwold office, proceed along Long Street, and bear left onto Stillington Road. Continue along the road to Stillington, and turn right signposted Sutton on the Forest. At the mini roundabout by the Village Hall, proceed a short distance whereupon Dove Cottage is positioned on the left hand side, identified by the Churchills For Sale board.
VIEWINGS - Strictly by prior appointment through the sales agents, Churchills of Easingwold Tel: 01347 822800 Email: easingwold@churchillsyork.com.
AGENTS NOTE - The living/dining room and bedroom have been digital enhanced by virtual furniture.
Important information
Property Ref: 564472_33248914
Similar Properties
Main Street, Myton On Swale, York
3 Bedroom House | £325,000
AN ATTRACTIVE VICTORIAN 3 BEDROOMED SEMI DETACHED PERIOD COTTAGE, SIGNFICANTLY IMPROVED AND REMODELLED OFFERING SURPRISI...
3 Bedroom Detached House | £325,000
A 3/4 BEDROOMED DETACHED FAMILY HOME WITH NO ONWARD CHAIN WHICH HAS BEEN REMODELLED, OCCUPYING A PLEASANT POSITION WITHI...
Hunters Row, Boroughbridge, York
3 Bedroom Townhouse | £300,000
END 3 BEDROOMED TOWN HOUSE WITH AN ENVIABLE CUL DE SAC POSITION WITHIN A WELL REGARDED DEVELOPMENT IN THE HIGHLY POPULAR...
3 Bedroom Townhouse | Offers Over £350,000
A STYLISH 3 BEDROOMED SEMI DETACHED FAMILY TOWN HOUSE WITH NO ONWARD CHAIN WHICH HAS BEEN THE SUBJECT OF SOME REFUBISHME...
Hereford Way, Boroughbridge, York
4 Bedroom Detached House | Offers Over £375,000
A FOUR BEDROOMED DETACHED, EXECUTIVE FAMILY HOME WHICH HAS BEEN REMODELLED OCCUPYING A PLEASANT POSITION OF THIS ESTABLI...
Oulston Road, Easingwold, York
3 Bedroom House | £375,000
WITHIN WALKING DISTANCE OF EASINGWOLD MARKET PLACE AMENTITIES, A BEAUTIFULLY APPOINTED AND RECENTLY REFURBISHED 3 BEDROO...
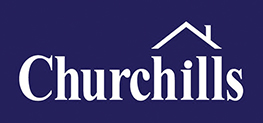
Churchills Estate Agents (Easingwold)
Chapel Street, Easingwold, North Yorkshire, YO61 3AE
How much is your home worth?
Use our short form to request a valuation of your property.
Request a Valuation
