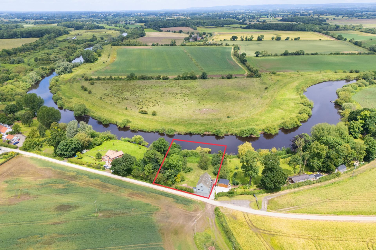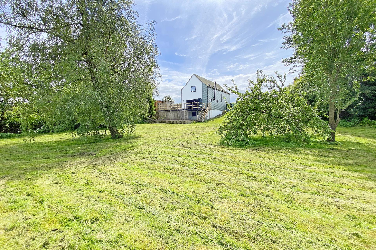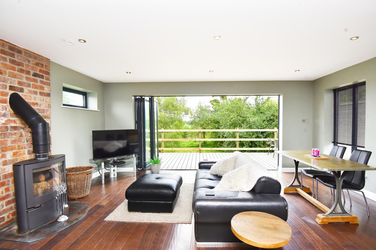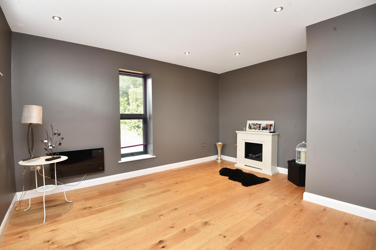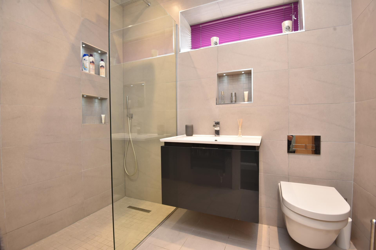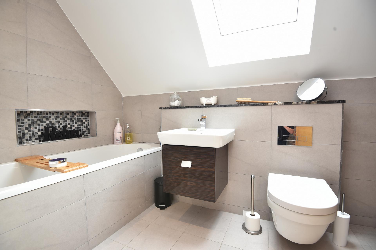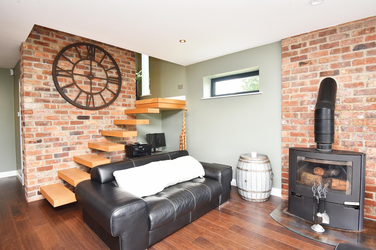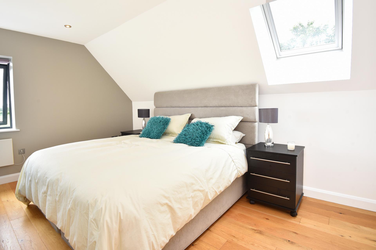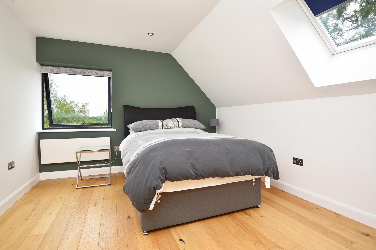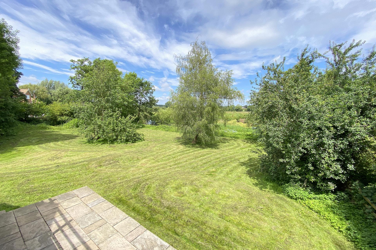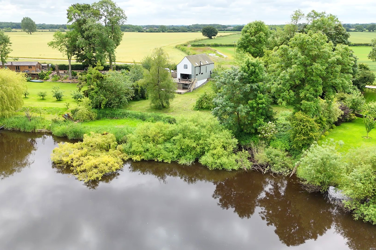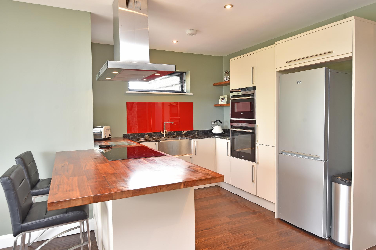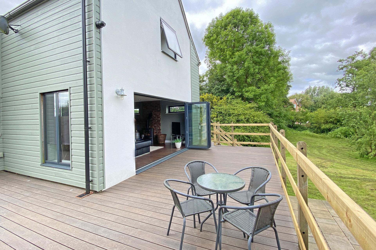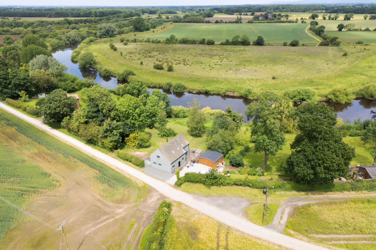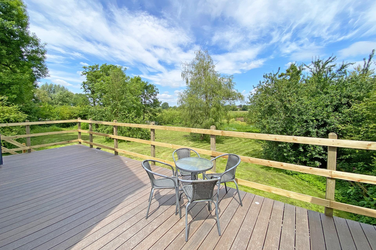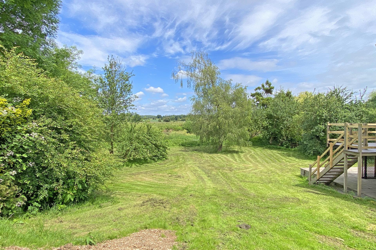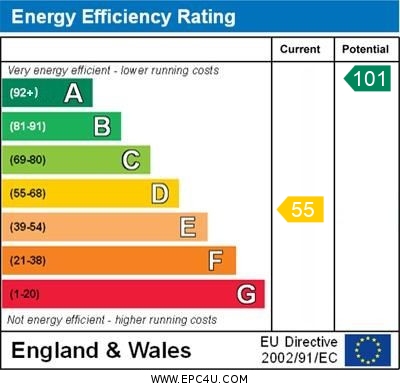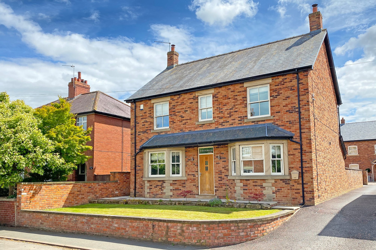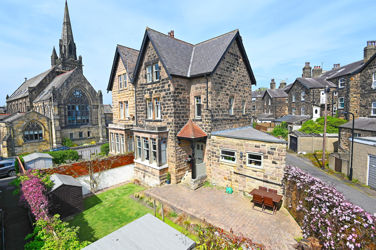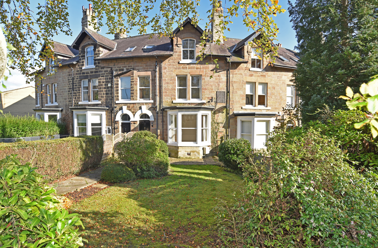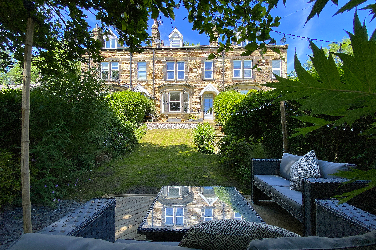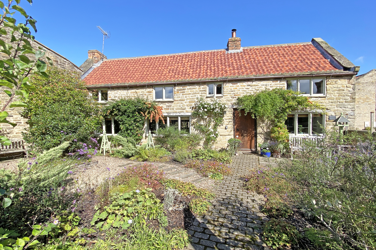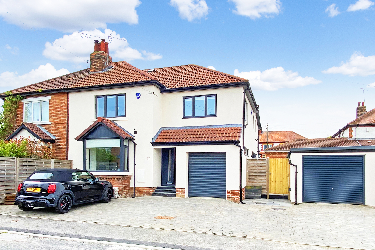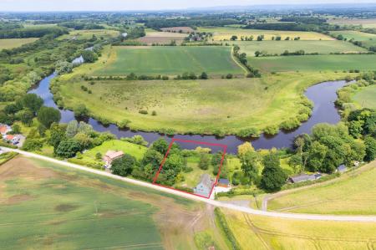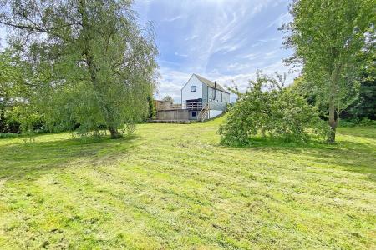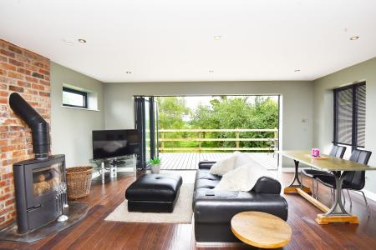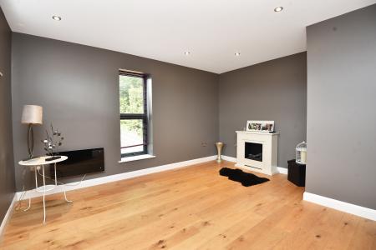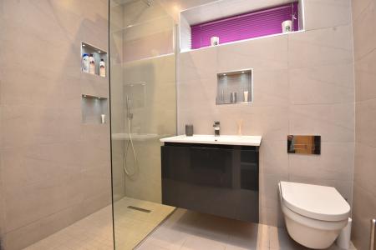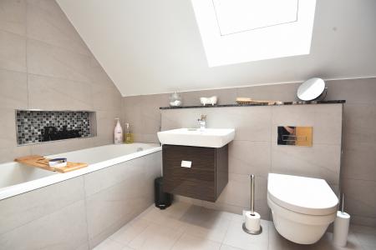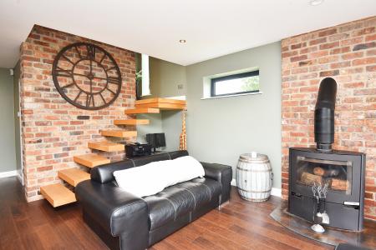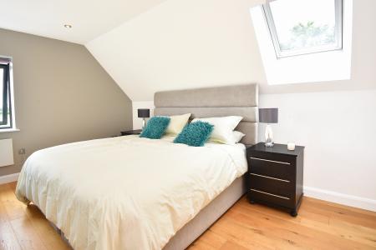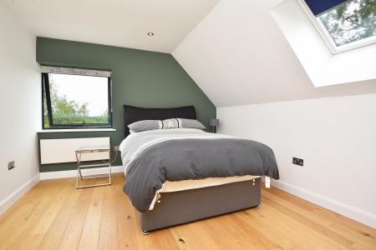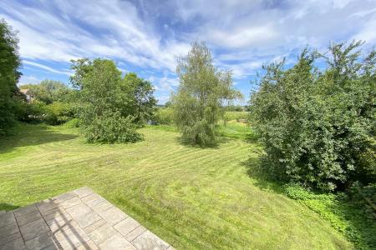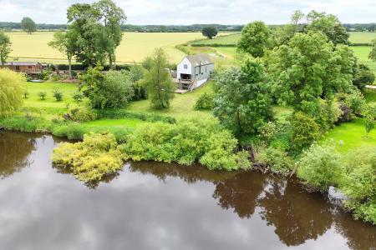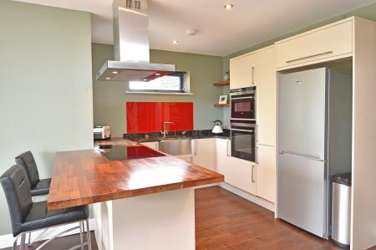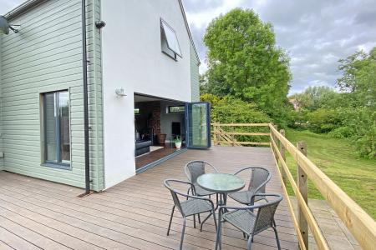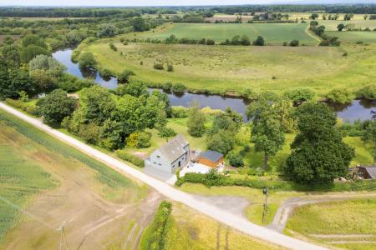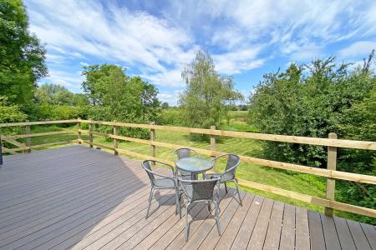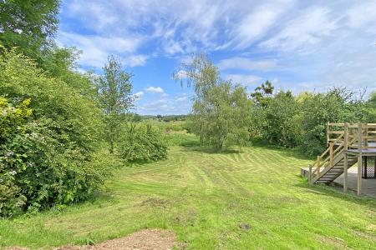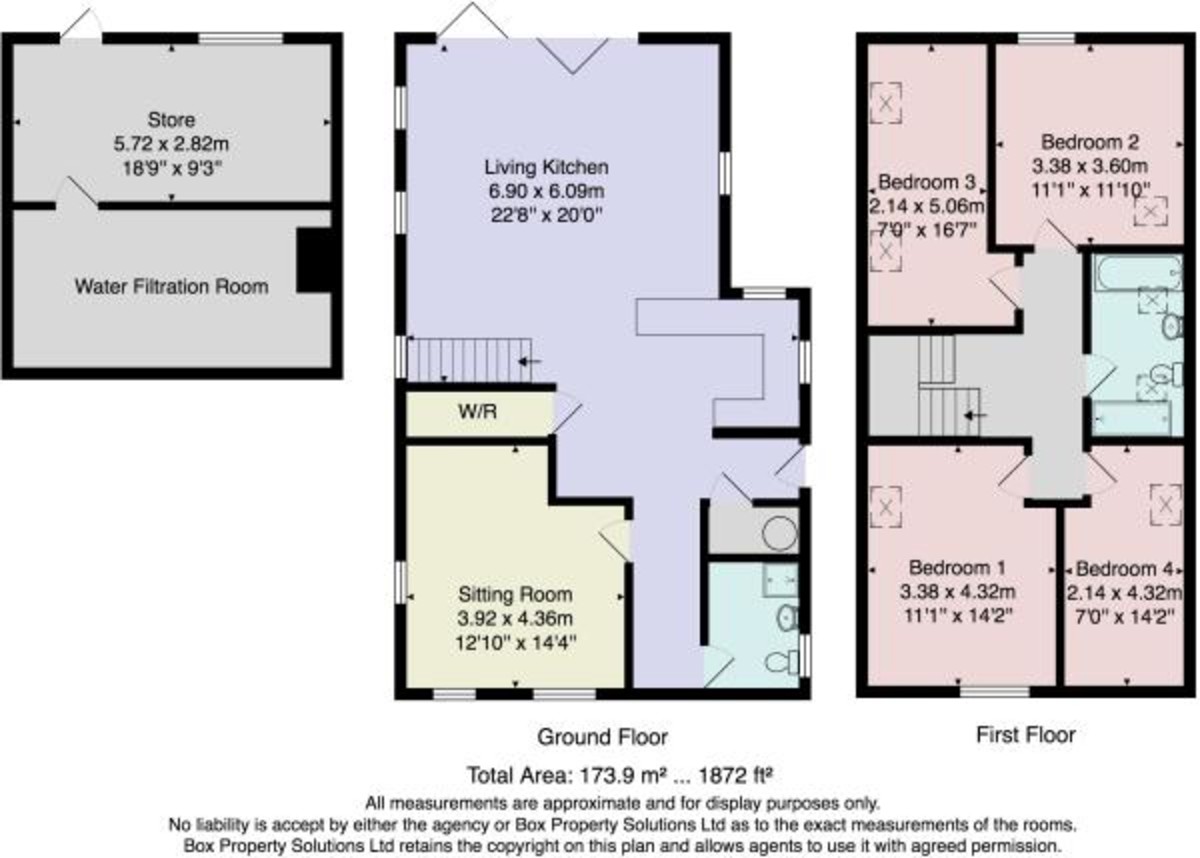4 Bedroom Detached House for sale in York
A fantastic opportunity to purchase this stunning and most individual four-bedroomed property with large garden, enjoying a beautiful and enviable elevated position overlooking the River Ouse, close to the attractive hamlet of Thorpe Underwood, which lies between Harrogate and York. This impressive home has been extensively remodelled and extended to reveal stylish and generous accommodation including sitting room and large open-plan living kitchen with bi-folding doors which lead to an extensive elevated decked area, four double bedrooms and two bathrooms. To the rear, a generous lawned garden with fruit trees leads down to the river frontage, with riparian and mooring rights.
The flexible accommodation is ideal for modern-day family living and has been finished to an exceptionally high standard. An internal inspection is recommended to appreciate the quality of the accommodation together with the truly stunning setting of this very unique property.
GROUND FLOOR With under-floor heating throughout.
RECEPTION HALL With oak flooring, storage cupboard and under-stairs cupboard.
SITTING ROOM Windows to front and side, oak flooring, floor-to-ceiling cupboards providing an excellent storage facility. Feature wall-mounted glass panel heater.
LIVING KITCHEN KITCHEN AREA
A stunning open-plan living kitchen incorporating a range of modern wall and base units with granite and American walnut work surfaces and breakfast bar. Integrated Siemens appliances including induction hob with extractor hood above, integrated electric oven and combination oven, dishwasher, and space for fridge / freezer.
LIVING AREA
Large open-plan living and dining area with oak flooring and Aduro wood-burning stove. Windows to side and glazed bi-folding doors leading to -
EXTENSIVE ELEVATED DECKED AREA
(Measuring approximately 9.5 x 3.5 metres.) Providing an excellent seating and entertaining area.
WALK-IN WET ROOM Modern white suite comprising low-flush WC, washbasin with vanity unit and power point, and shower. Tiled walls and tiled floor with under-floor heating. Heated towel rail and bespoke mood lighting.
Cantilevered, floating staircase with American oak treads leads to the first-floor accommodation, with window to rear and glass balustrade.
FIRST FLOOR
LANDING Oak flooring and Velux sun tunnel.
BEDROOM 1 Window to front enjoying panoramic, uninterrupted views, skylight window to side, slim-line electric heater and oak flooring.
BEDROOM 2 Window to rear enjoying panoramic views over the garden, river and countryside beyond. Skylight window to side, slim-line electric heater and oak flooring.
BEDROOM 3 Skylight windows to side, slim-line electric heater and oak flooring. Access to loft space.
BEDROOM 4 Skylight window to side, slim-line electric heater, oak flooring and large eaves storage.
BATHROOM Modern white suite comprising low-flush WC, washbasin set within a vanity unit, bath and walk-in shower. Heated towel rail. Tiled walls and tiled floor with electric under-floor heating.
OUTSIDE To the front and side, the property has gravelled driveways providing ample parking and wood store. Substantial Iroko decking to the rear wraps around the side of the house. The timber garden shed has provision for power, light and plumbing facilities.
Under the house there is extensive storage, which also houses the water treatment facility.
To the rear, steps lead down to a generous lawned garden which has direct access to the river at the end of the garden. This beautiful lawned garden has fruit trees and a paved sitting area, and there are full fishing and mooring rights.
AGENT'S NOTE The property is of traditional cavity wall construction with cedar wall cladding and cedar shingle roof tiles.
Services
There is only electric - no gas - water is
from a bore hole - sewage is via a septic tank
TM 27.06.2024
Property Ref: 56568_100470025109
Similar Properties
Hungate Lane, Bishop Monkton, Harrogate
5 Bedroom Detached House | Offers Over £600,000
Field House is a modern detached and very well-presented property situated in the heart of this sought-after village whi...
4 Bedroom Semi-Detached House | Guide Price £600,000
A charming four-bedroom semi-detached period property with garden and parking, situated in this quiet yet convenient loc...
4 Bedroom Townhouse | £600,000
An individual four-bedroom townhouse forming part of this fashionable crescent just off Cold Bath Road. The property, in...
5 Bedroom Townhouse | £620,000
A spacious, beautifully presented five-bedroom village property with good-sized gardens enjoying a delightful outlook ov...
4 Bedroom Detached House | £625,000
** NO ONWARD CHAIN *** 360 3D Virtual Walk-Through Tour *A beautifully appointed and characterful Grade II Listed four-b...
Hillside Road, Pannal, Harrogate
4 Bedroom Semi-Detached House | Offers Over £625,000
** 2,000 SQ. FT ** **SEPARATE ANNEX** A fantastic opportunity to purchase a stunning newly renovated 4 bedroom semi-deta...

Verity Frearson (Harrogate)
Harrogate, North Yorkshire, HG1 1JT
How much is your home worth?
Use our short form to request a valuation of your property.
Request a Valuation
