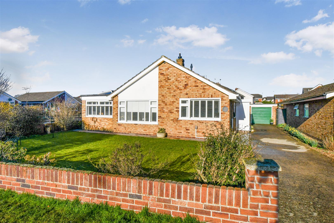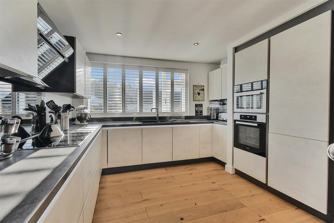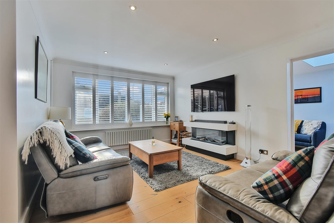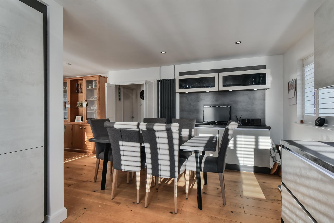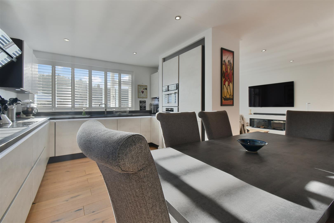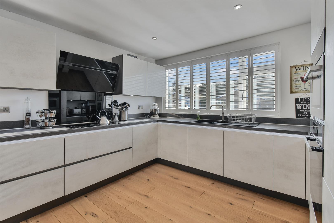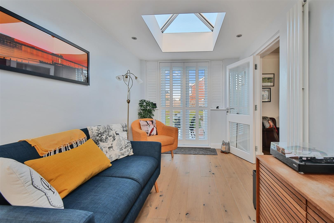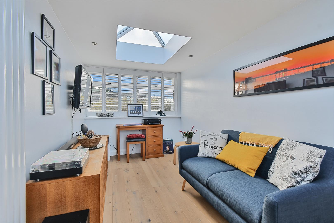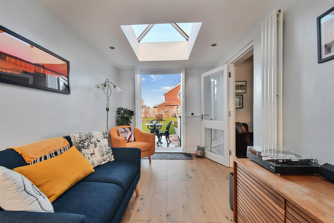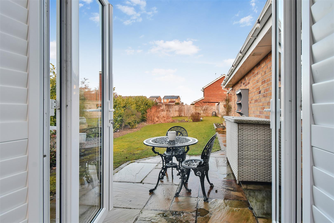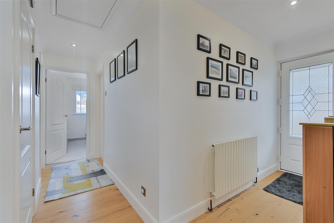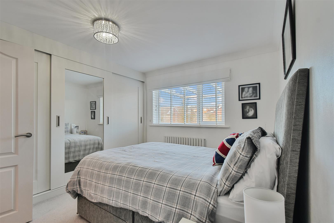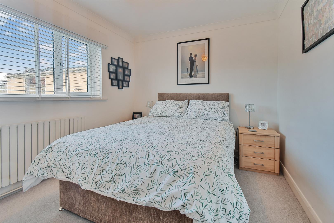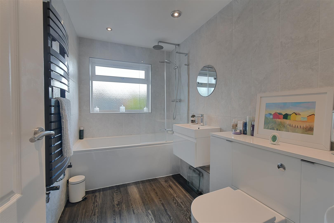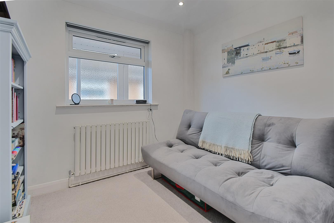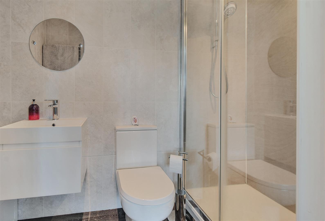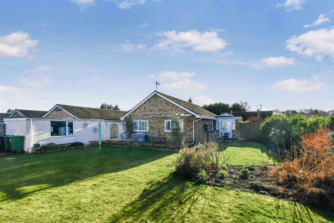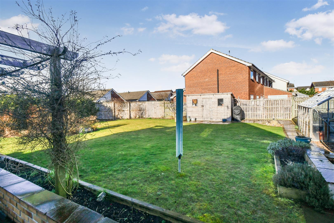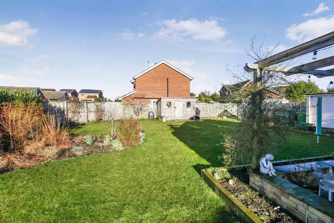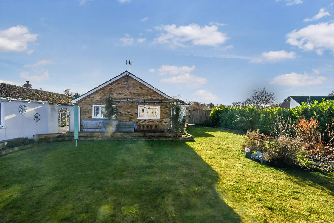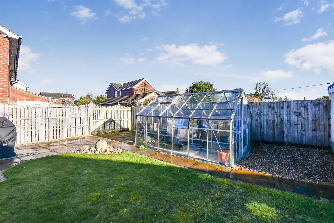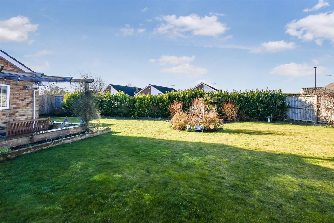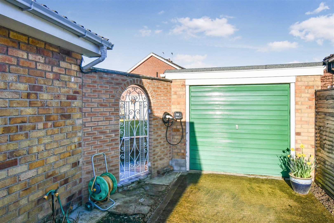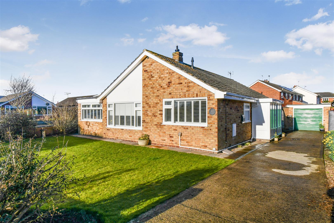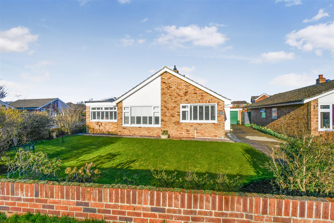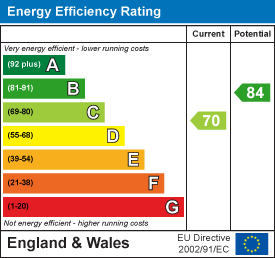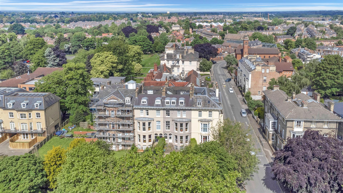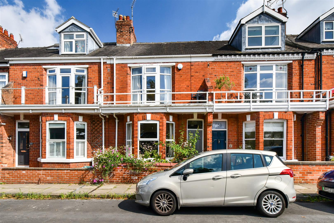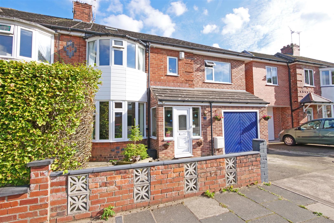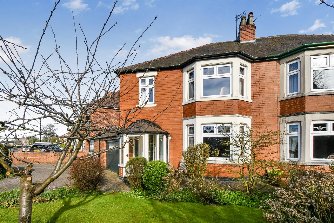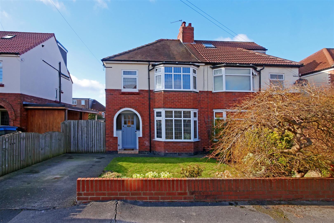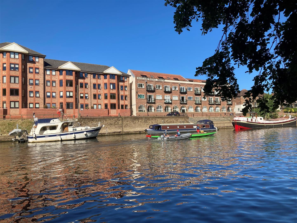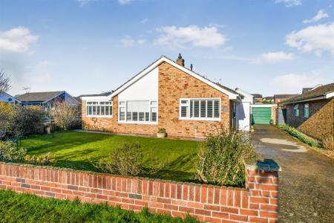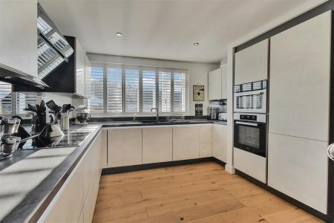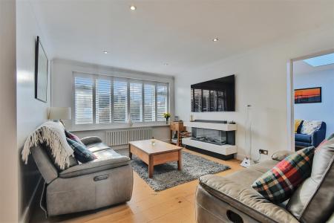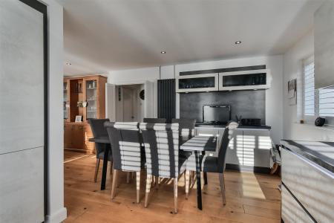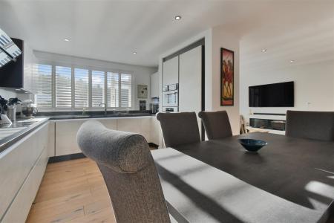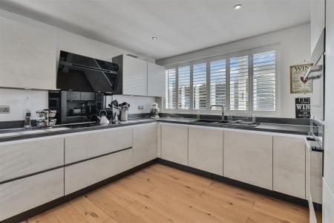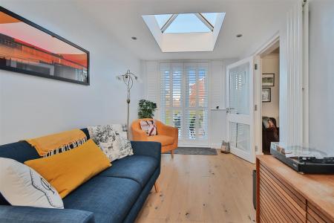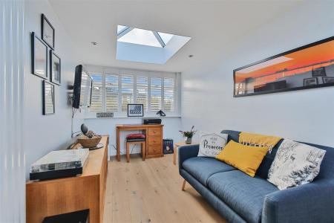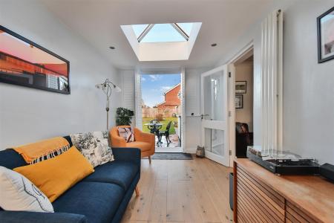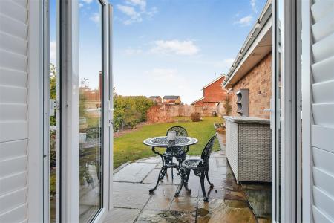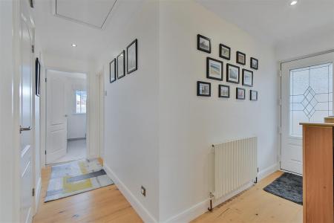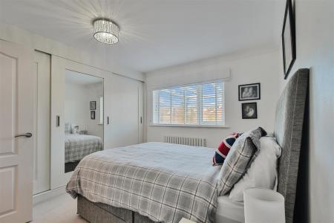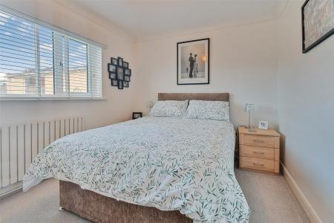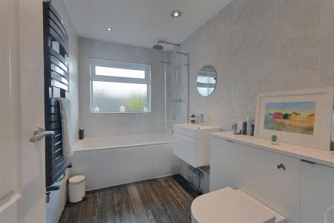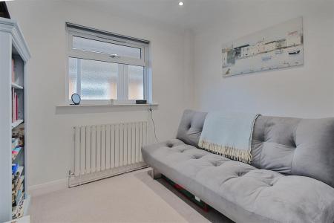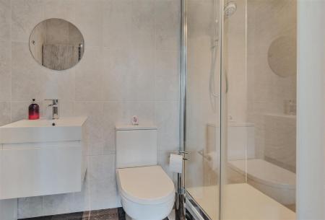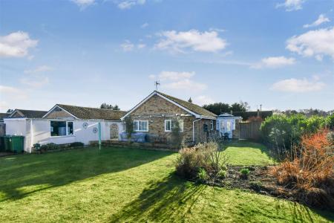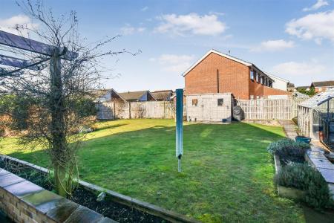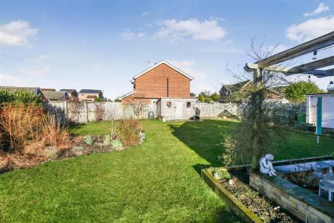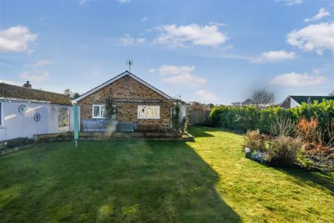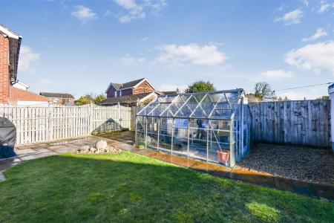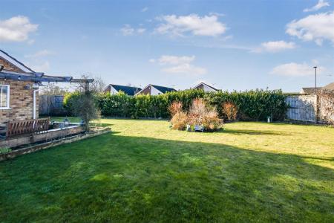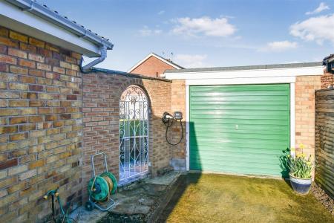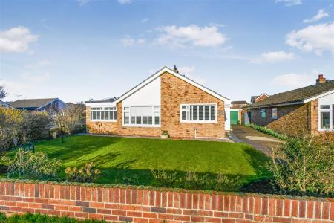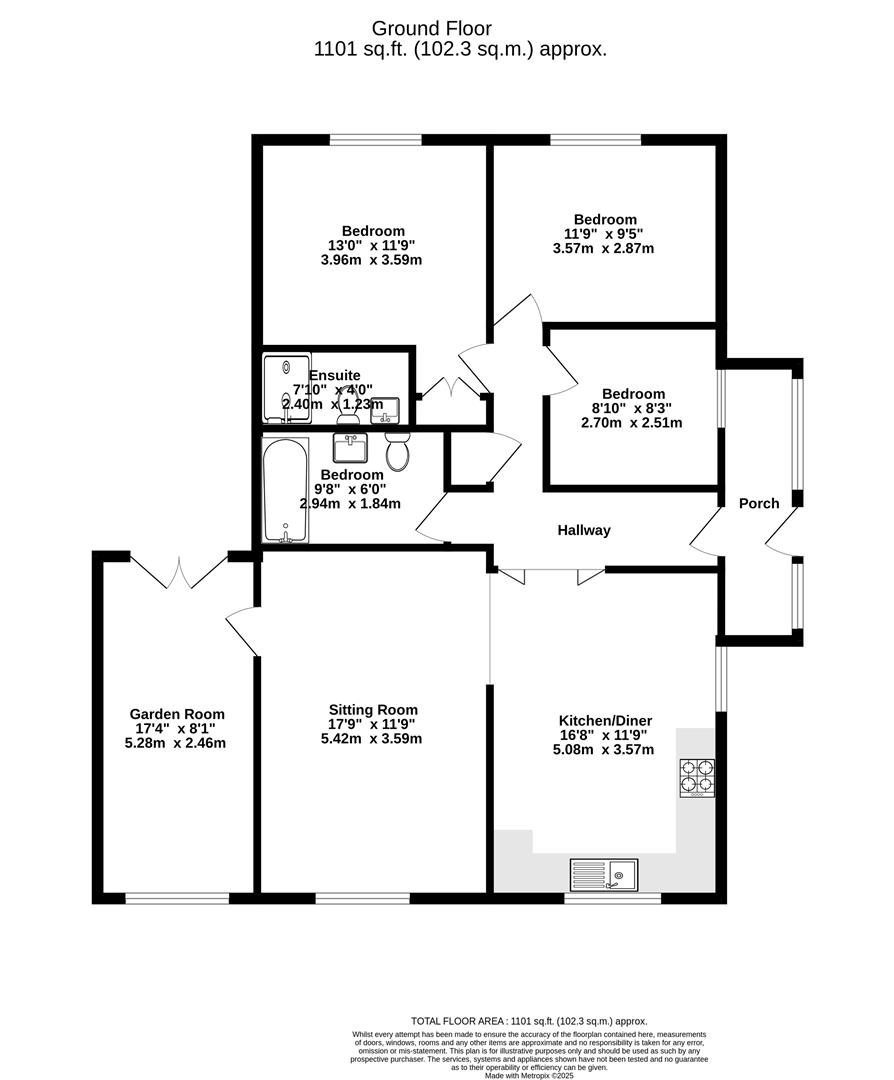- High Quality Extended 3 Bed Detached Bungalow
- Set on a Good Sized Private Plot
- Close to Centre of Sought After Village
- Within Fulford School Catchment
- Refurbished & Maintained to a High Standard
- Larger than Average Private Lawned Rear Garden
- Council Tax Band E
- EPC C70
3 Bedroom Detached Bungalow for sale in York
A HIGH QUALITY EXTENDED 3 BEDROOM DETACHED BUNGALOW SET ON A GOOD SIZED PRIVATE PLOT CLOSE TO THE CENTRE OF THIS HIGHLY SOUGHT AFTER VILLAGE WITHIN FULFORD SCHOOL CATCHMENT AREA AND WITH EASY ACCESS INTO YORK AND TO THE A64. The property has been refurbished and maintained to a high standard by the present owners to provide bright and extremely spacious living accommodation with the benefit of gas central heating and uPVC double glazing and comprises entrance porch, hallway, large living room, garden room, spacious dining kitchen with high quality units and integrated appliances, master bedroom with en-suite shower room/w.c, 2 further bedrooms, quality family bathroom. Front garden with long driveway and brick garage. Larger than average private lawned rear garden. An internal viewing is strongly recommended.
Entrance Porch - 4.15m x 0.94m (13'7" x 3'1") - Modern entrance porch with composite door and upvc windows.
Entrance Hall - 1.12m x 3.99m (3'8" x 13'1") - Ceiling cornicing, recessed spotlights. Oak flooring. Double doors to;
Dining Kitchen - 5.03m x 2.78m (16'6" x 9'1") - High quality 'Kutchenhaus' German Kitchen with base and wall units, work surfaces with sink unit and 'Quooker' hot water tap, high spec integrated 'Miele' appliances including induction hob with extractor above, built in oven and integrated microwave, fridge/freezer and integrated dishwasher and 'Bosch' washing machine, fridge/freezer, window to front and side with shutters. contemporary radiator. Oak flooring, Opening to;
Lounge - 5.42m x 3.52m (17'9" x 11'6") - Window to the front elevation with shutters, recessed lighting, ceiling cornicing, radiator. Oak Flooring
Sun Room - 5.15m x 2.43m (16'10" x 7'11") - Window to the front elevation with shutters, two lantern roof lights, contemporary electric radiator. Oak flooring. Double doors with shutters to rear
Master Bedroom - 3.42m x 3.19m (11'2" x 10'5") - Window to front, fitted wardrobes with sliding doors, mirror and drawers, radiator
En-Suite Shower Room - 1.18m x 2.38m (3'10" x 7'9") - Modern fitted suite comprising walk in shower with Mira digital shower unit, vanity unit housing wash hand basin, low level WC, fully tiled walls, contemporary radiator, fitted mirror, laminate flooring
Bedroom 2 - 2.75m x 3.46m (9'0" x 11'4") - Window to rear, ceiling cornicing, radiator
Bedroom 3 - 2.65m x 2.36m (8'8" x 7'8") - Window to the side elevation, recessed lighting, ceiling cornicing, radiator
Bathroom - 1.81m x 2.91m (5'11" x 9'6") - High quality suite comprising bath with mixer tap and shower screen, vanity unit housing wash hand basin, low level WC., window to side, fully tiled walls, contemporary radiator, laminate flooring
Outside - Front garden set to lawn with well stocked borders. Long driveway with outside E.V charging point leading to a detached garage 19' x 9'9 with up and over door, power and light.. Landscaped rear garden with flower borders, large patio area, pergola, further seating area, greenhouse and garden shed.
Property Ref: 564471_33747739
Similar Properties
2 Bedroom Apartment | Guide Price £475,000
A STUNNING 2 BEDROOM APARTMENT FORMING PART OF THIS GRAND PERIOD TOWN HOUSE LOCATED ON THE MOUNT, ONE OF YORK'S MOST FAS...
3 Bedroom Terraced House | £475,000
NO ONWARD CHAIN - TERRIFIC VIEWS - LARGER THAN AVERAGE PROPERTY. Churchills are delighted to offer for sale this attract...
4 Bedroom Semi-Detached House | Guide Price £465,000
A LARGE EXTENDED 4/5 BEDROOM TRADITIONAL STYLE SEMI DETACHED HOUSE SET IN THIS SOUGHT AFTER LOCATION WITHIN WALKING DIST...
3 Bedroom Semi-Detached House | Guide Price £479,950
NO ONWARD CHAIN! A rare opportunity to purchase a unique, quintessential three bedroom semi detached house, located in t...
White House Rise, Off Tadcaster Road
3 Bedroom Semi-Detached House | Guide Price £480,000
A SUPERB EXTENDED THREE BEDROOM SEMI DETACHED HOUSE, READY TO MOVE INTO AND EXHIBITING QUALITY THROUGHOUT! Situated on a...
2 Bedroom Apartment | Guide Price £480,000
FABULOUS TWO BEDROOMED RIVERSIDE PROPERTY WITH PRIVATE GARAGE, located within this sought after and exclusive developmen...

Churchills Estate Agents (York)
Bishopthorpe Road, York, Yorkshire, YO23 1NA
How much is your home worth?
Use our short form to request a valuation of your property.
Request a Valuation
