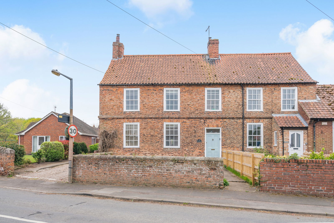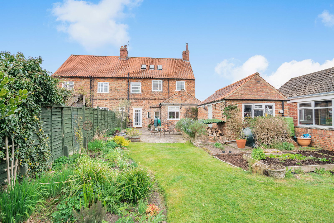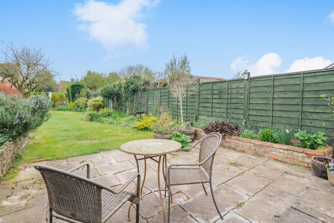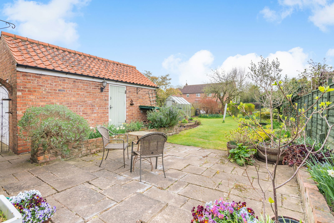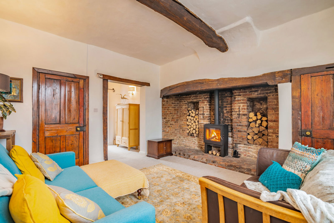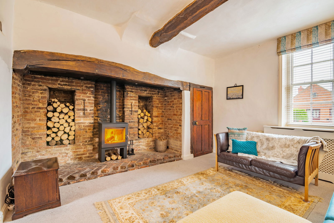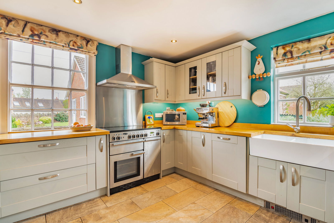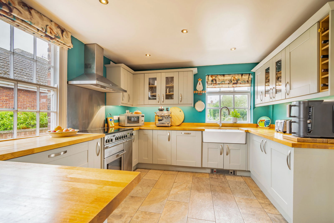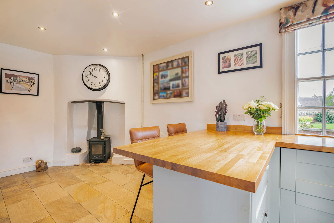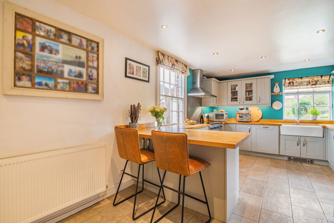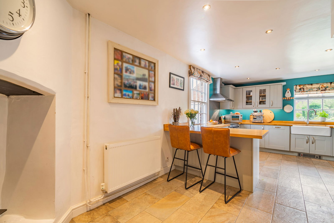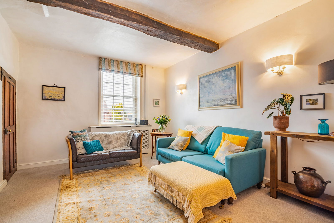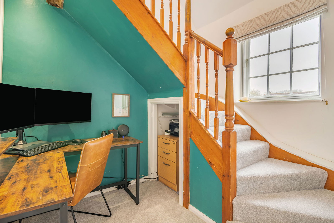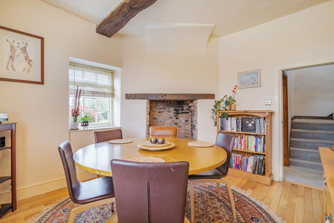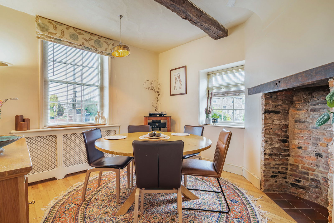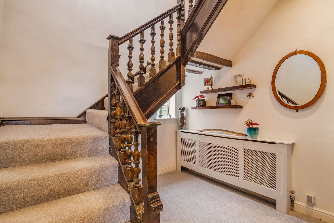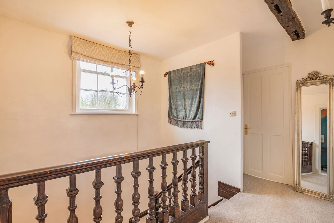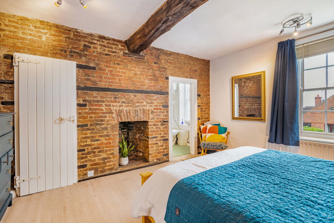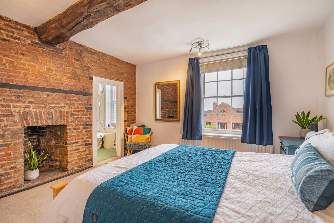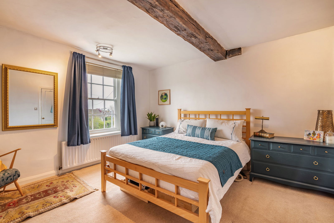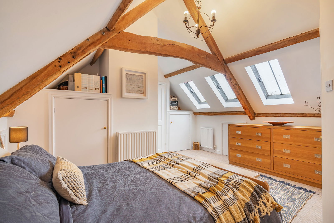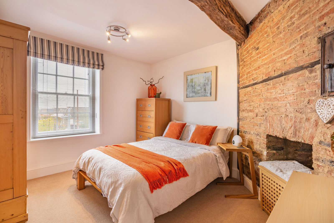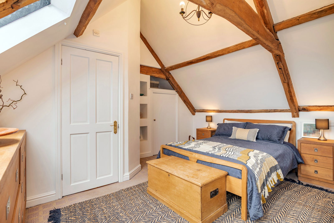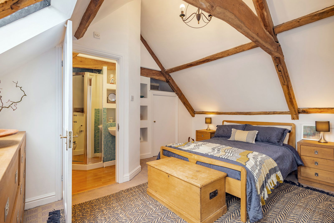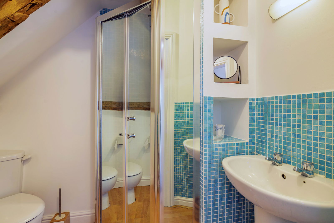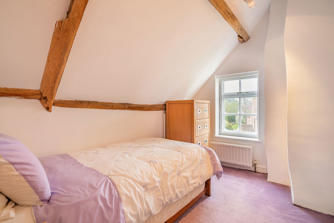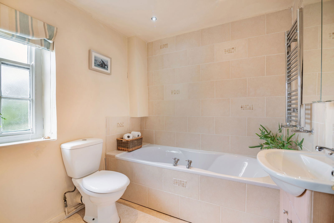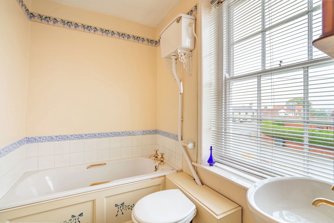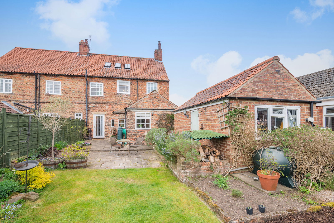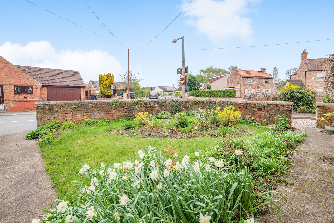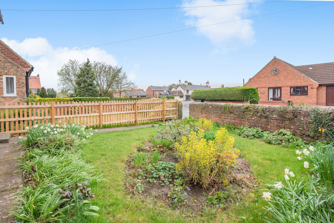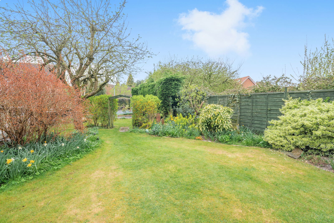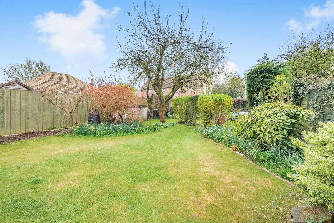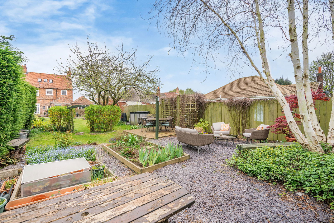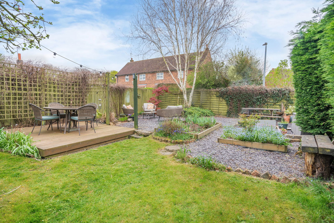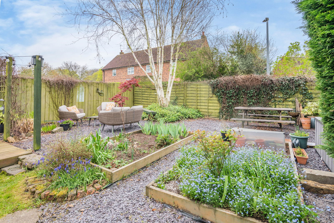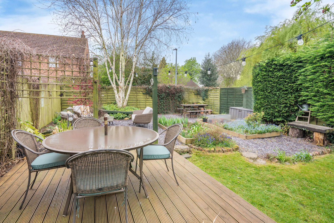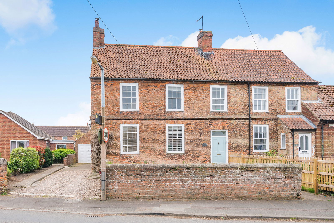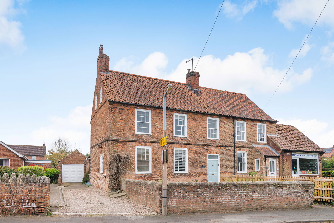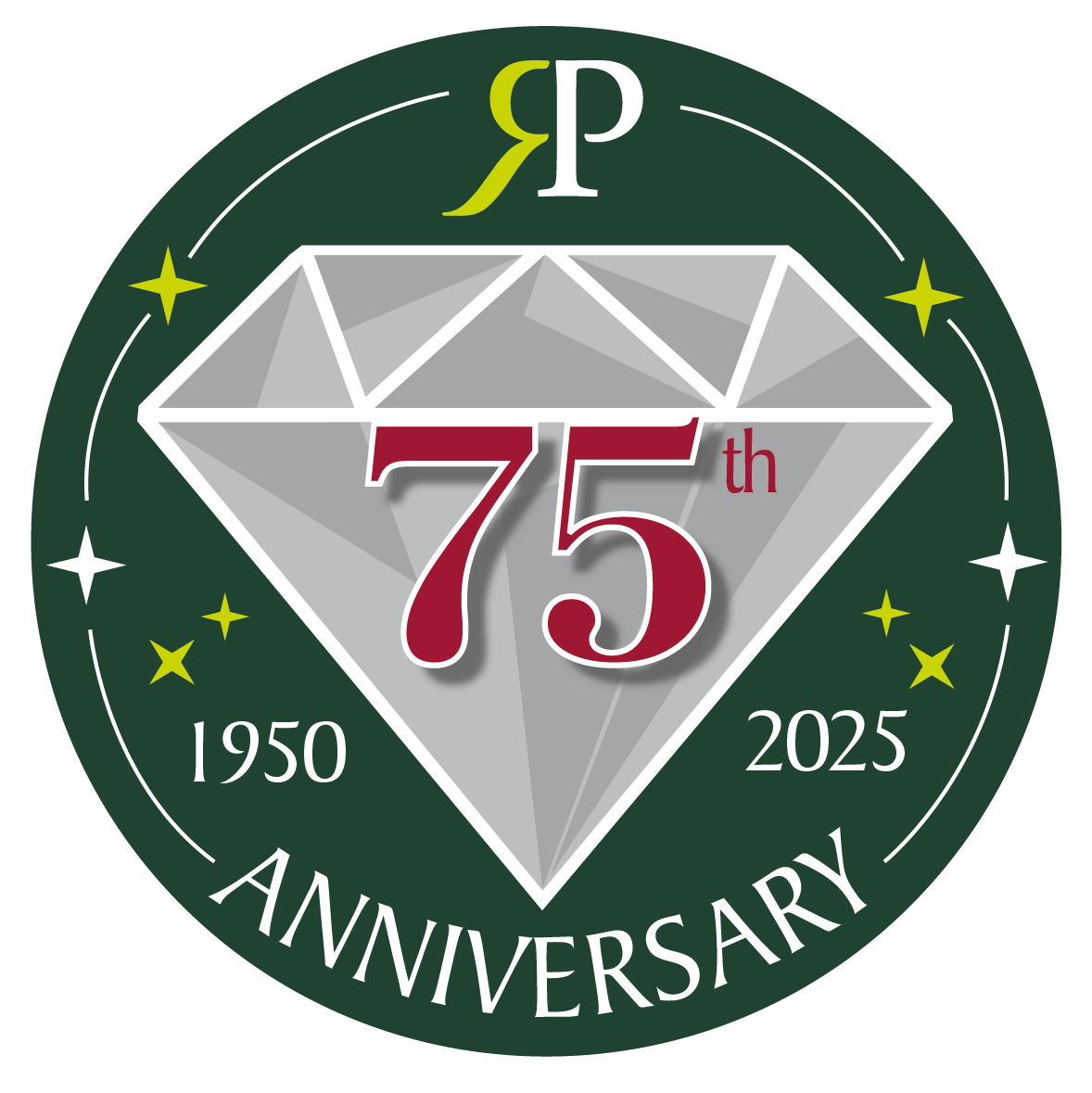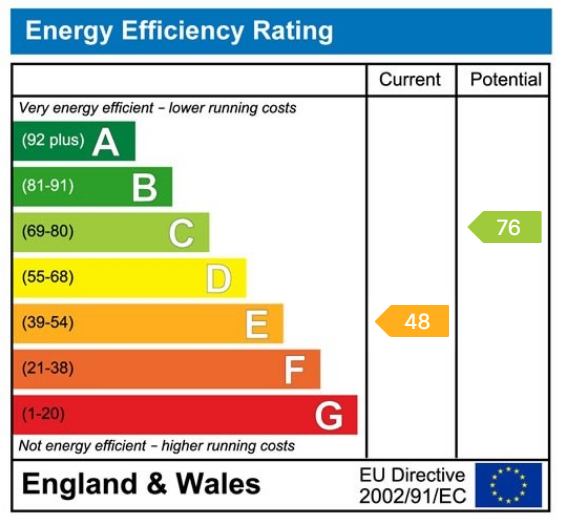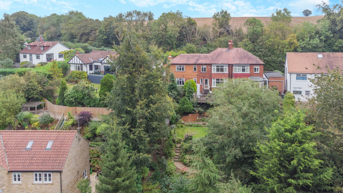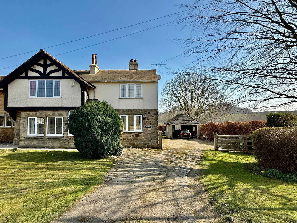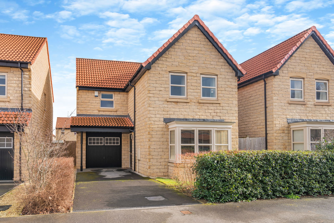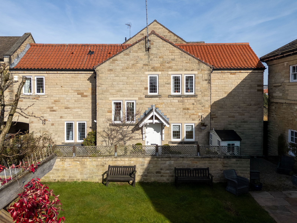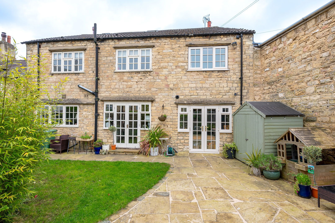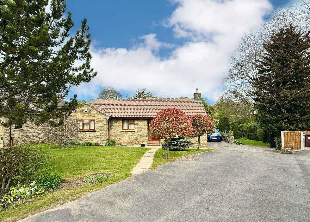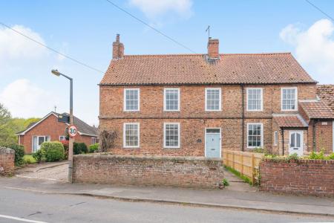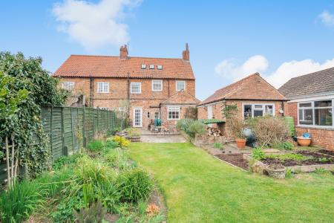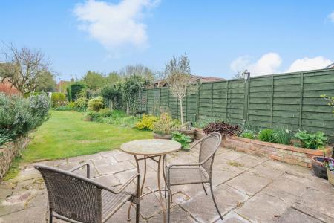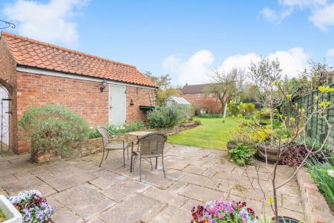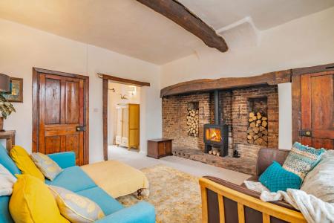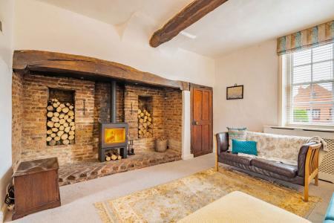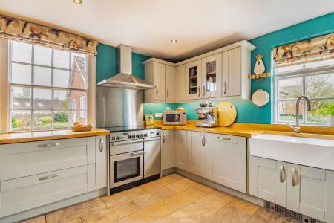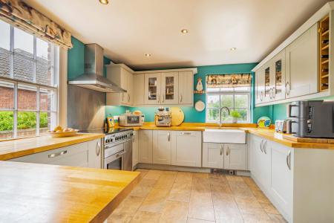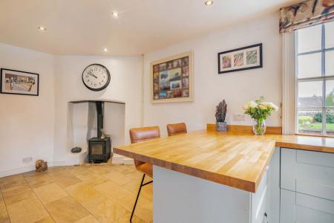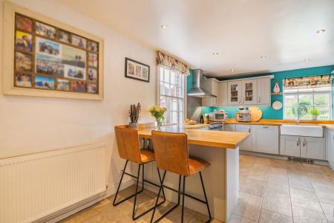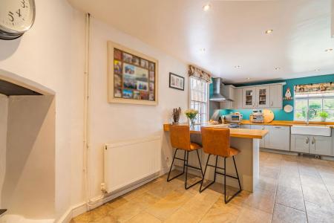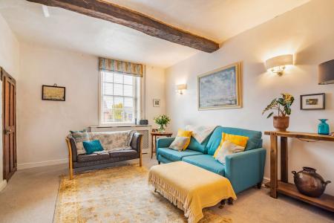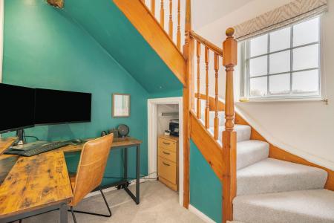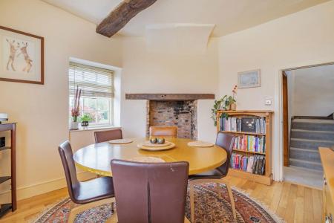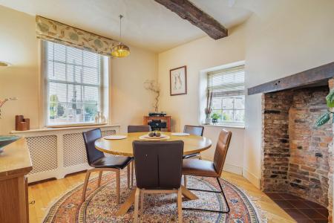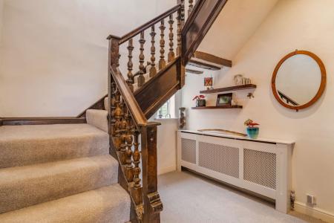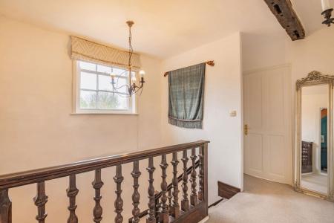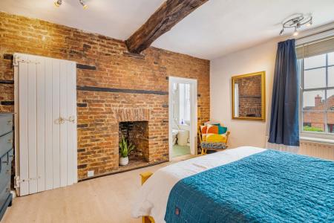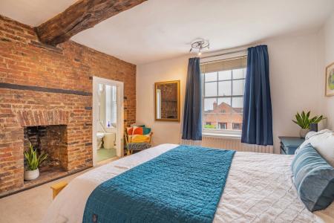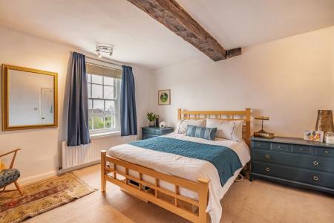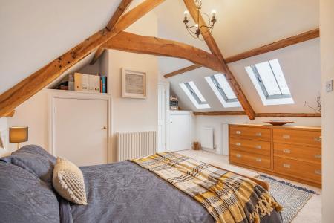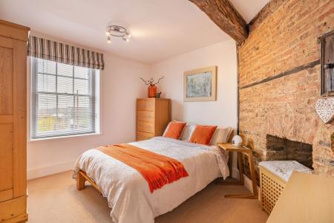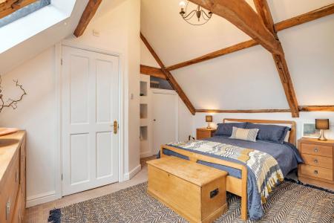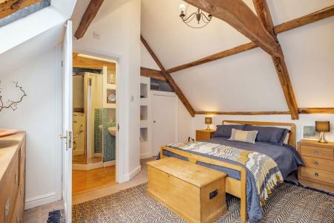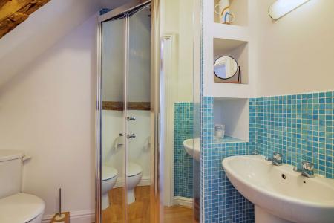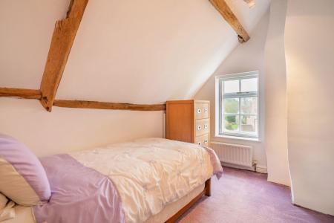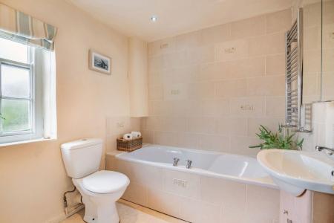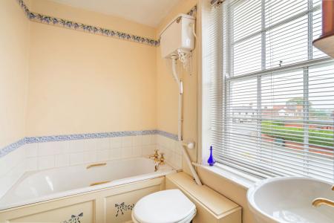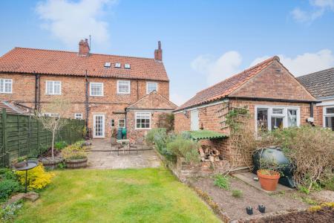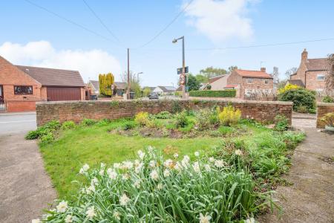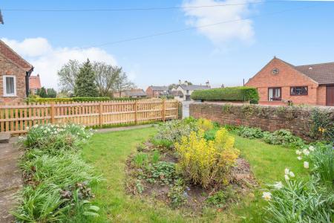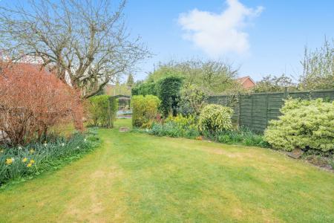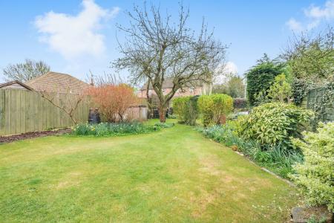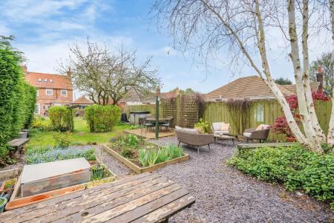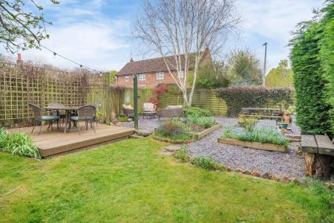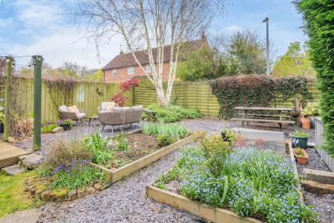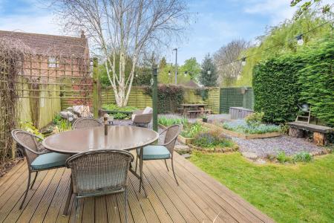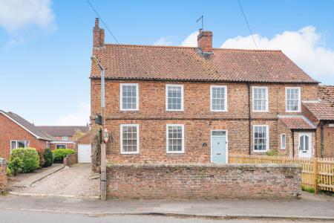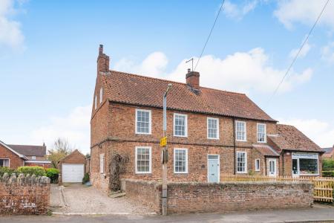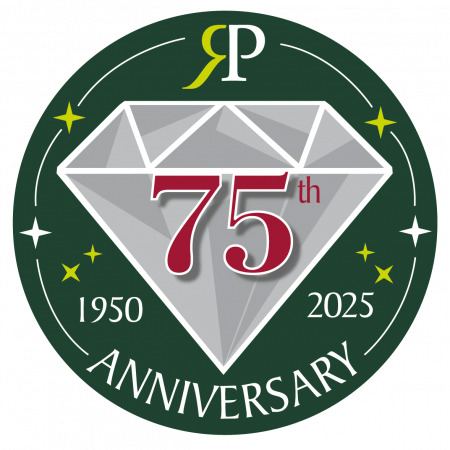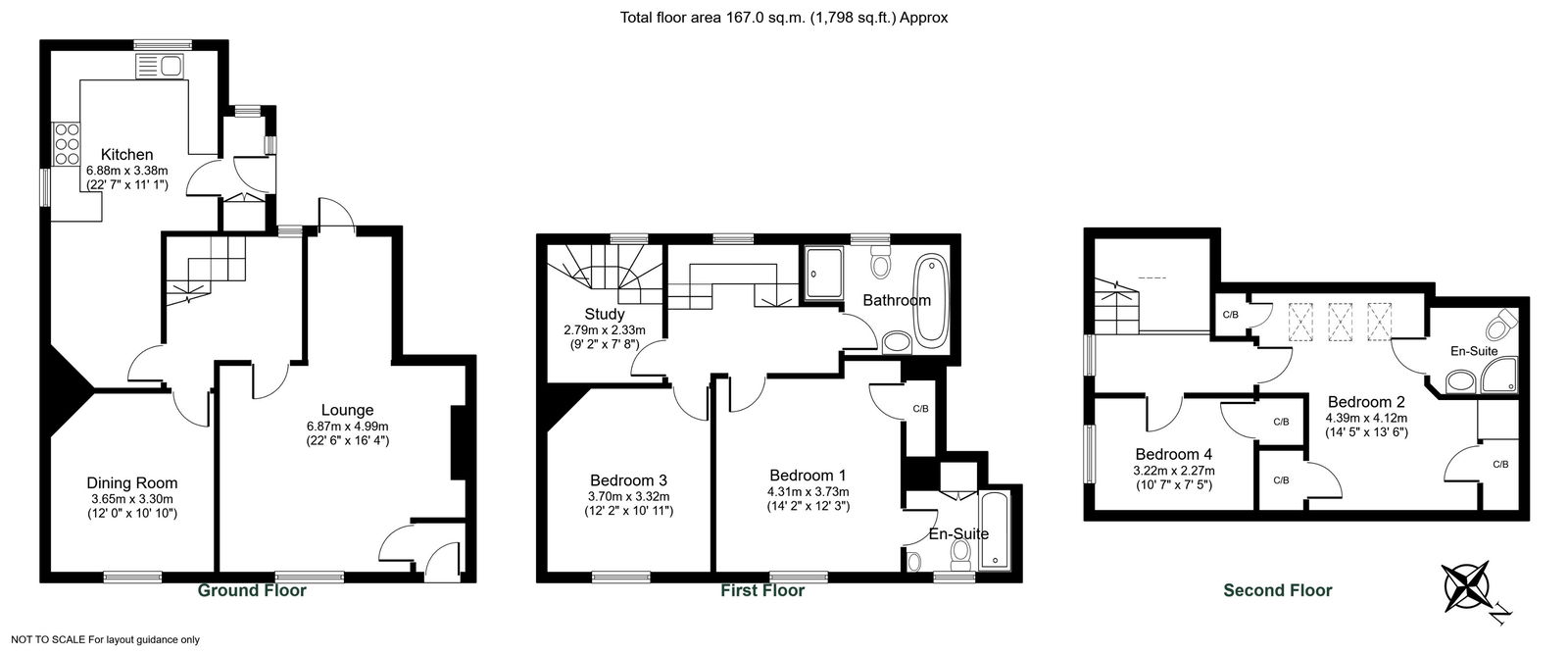- Attractive Grade II listed family home
- Four bedrooms and two bathrooms
- Skilfully converted loft space
- Two characterful reception rooms
- Stunning inglenook fireplace
- Large cottage style garden
- Driveway parking and detached brick built garage
4 Bedroom Semi-Detached House for sale in York
A charming Grade II listed semi-detached home, believed to date back circa 300 years. The Old Post Office has been thoughtfully modernised, retaining many original features including a stunning Inglenook fireplace. Arranged over three floors, this property offers light and spacious accommodation conveniently located between Wetherby and York near to attractive open countryside.
Property Description
A charming Grade II listed semi-detached home, The Old Post Office dates back circa 300 years and has been thoughtfully modernised over recent years blending period features with contemporary enhancements. The skilfully converted loft space adds further appeal and versatile living space to this delightful property. The accommodation in further detail comprises:-
To the ground floor, entering through a generous hardwood front door with a fanlight above, the entrance porch leads to a useful cloaks area with internal door to the lounge. The room's focal point is the stunning Inglenook fireplace, featuring an impressive oak mantle, exposed brickwork, stone hearth with wood burning stove. A sliding sash window to the front elevation adds character, with a radiator beneath. A large opening leads into the rear lobby, where a glazed door opens to the beautifully presented rear garden. The original return staircase ascends from the inner hallway to the first floor, with a rear facing window, with convenient understairs storage.
The dining room is light filled having windows to the front and side elevations, oak flooring and a feature fireplace. The breakfast kitchen is fitted with "Shaker style" units and integrated appliances including a Rangemaster cooker with induction hob, dishwasher, washing machine, and space for a fridge/freezer. The kitchen features oak worktops, a Belfast sink and views over the rear garden. There is a practical breakfast bar and comfortable space for breakfast table and chairs next to a wood burning stove. A side lobby offers storage and houses the oil-fired boiler, a stable door leads to the rear garden.
On the first floor, exposed wall and ceiling timbers add character, window reveals a pleasant view over the rear garden. There are two good sized double bedrooms, the principal benefits from an ensuite bathroom and built-in recessed shelved cupboard together with exposed brick wall, feature fireplace, large ceiling timbers and a front facing window. Bedroom two is served by a generous house bathroom and a home office area is also located on this floor, with a return staircase leading to the second floor.
The second floor offers two further bedrooms, both with with vaulted ceilings and exposed timbers, built in eaves storage and cupboards. Bedroom two has roof windows and delightful views over the rear garden and countryside beyond. This bedroom also includes built-in storage and an ensuite shower room.
To the outside, the property benefits from driveway parking, extending down the side to a detached single garage with a manual up and over door, light and power. The front garden is enclosed by a rustic brick wall, featuring a neat lawn with flower borders and a path leading to the front entrance. The standout feature, however, is the beautiful cottage style rear garden, generous in size and boasting well stocked boarders, mature hedging and trees to give privacy with a designated seating area at the head of the garden for relaxation and outdoor dining.
Important Information
- This is a Freehold property.
- This Council Tax band for this property is: F
Property Ref: 845_1090111
Similar Properties
4 Bedroom Semi-Detached House | Offers Over £550,000
A substantially extended and much improved 4 bedroom semi detached family house enjoying established garden grounds of a...
Scarcroft, Grange Cottages, Wetherby Road, Leeds, LS14
4 Bedroom Terraced House | £550,000
This delightful four bedroom, end of terrace property offers spacious living with three reception rooms and a large gard...
Boston Spa, Spa Crescent, LS23
3 Bedroom Detached House | £525,000
An immaculately presented three double bedroomed detached property enjoying a favourable position on this highly sought...
Wetherby, Micklethwaite Mews, LS22
3 Bedroom Link Detached House | £565,000
A beautifully presented and highly attractive modern mews home revealing spacious and stylish accommodation within this...
Clifford, Wetherby, High Street, LS23
4 Bedroom Cottage | £569,950
A beautifully presented four-bedroom period cottage nestled in the heart of this popular and historic village. "Tynedal...
Wetherby, Linton Meadows, LS22
3 Bedroom Bungalow | £575,000
A beautifully presented three bedroom detached bungalow occupying an enviable position with generous sized garden plot u...
How much is your home worth?
Use our short form to request a valuation of your property.
Request a Valuation

