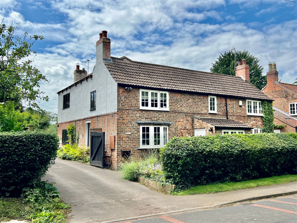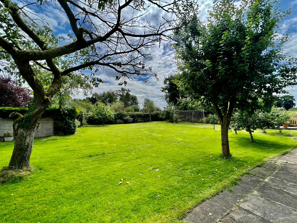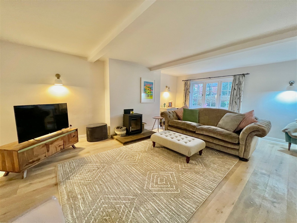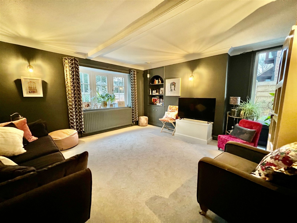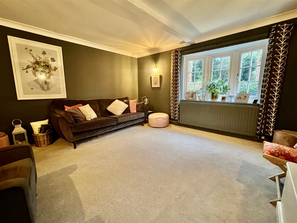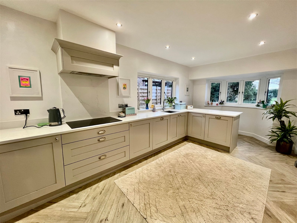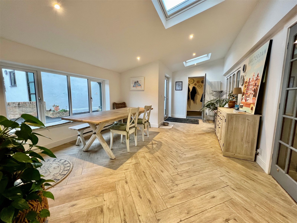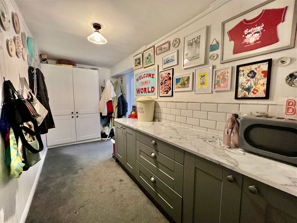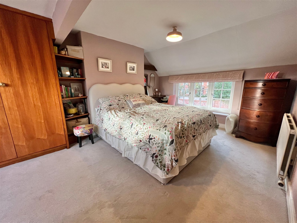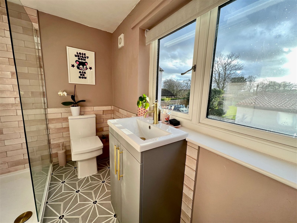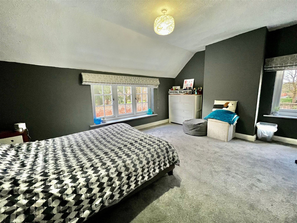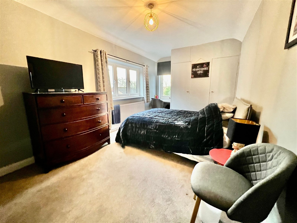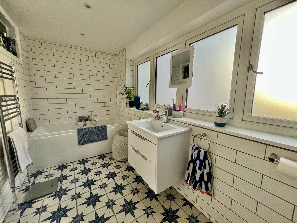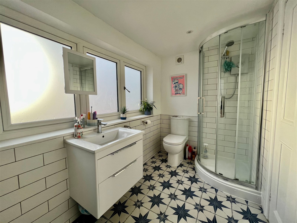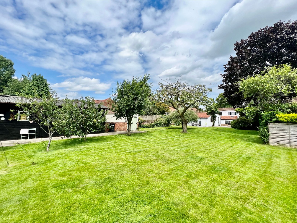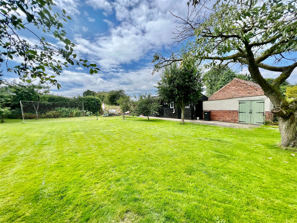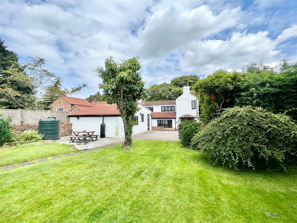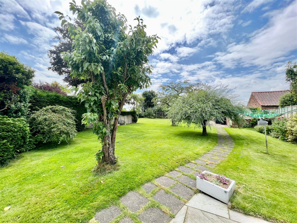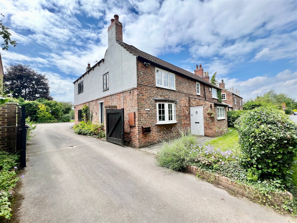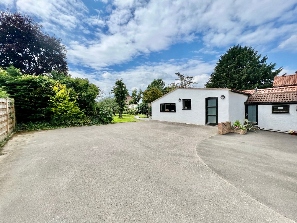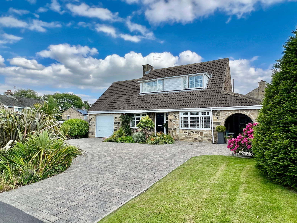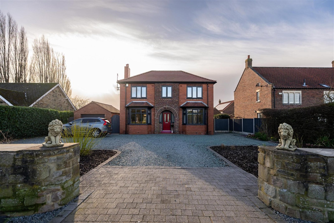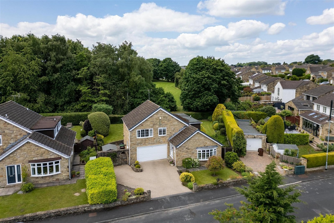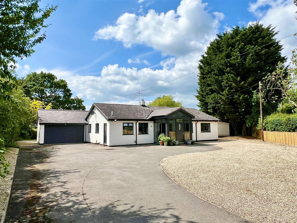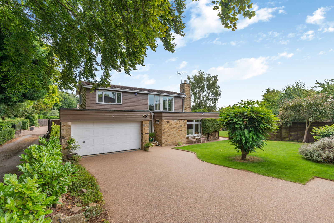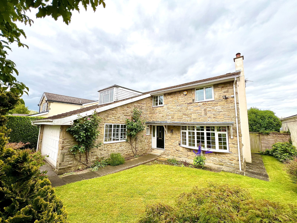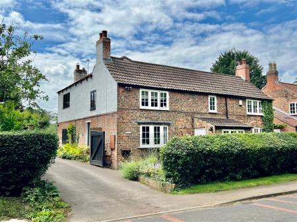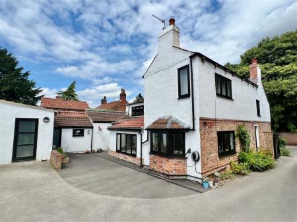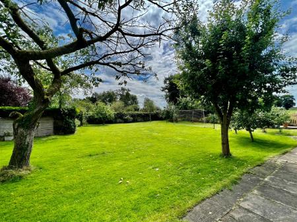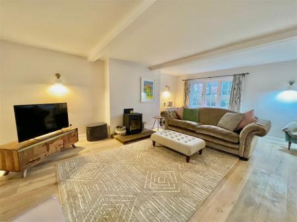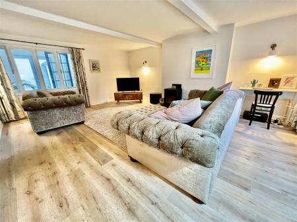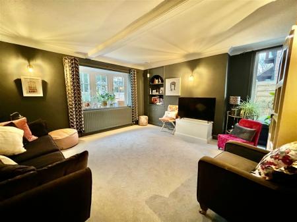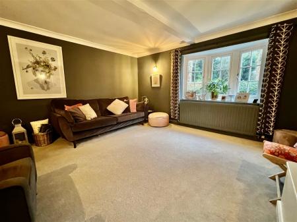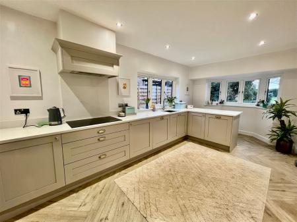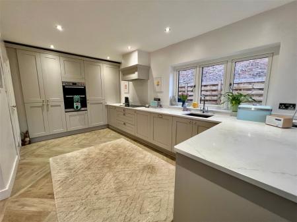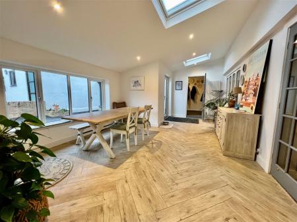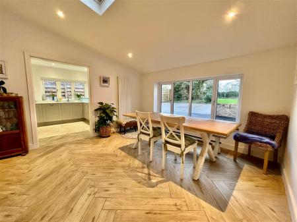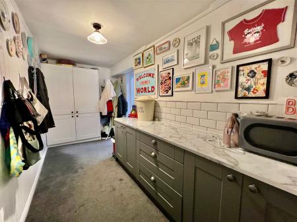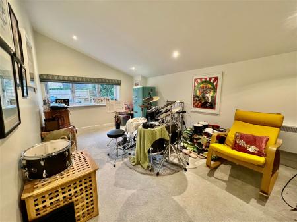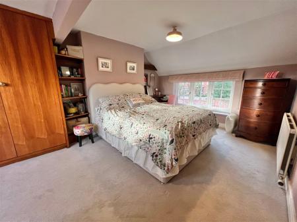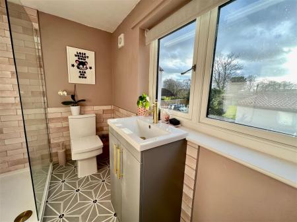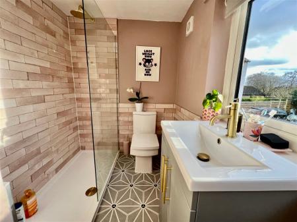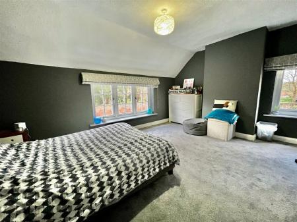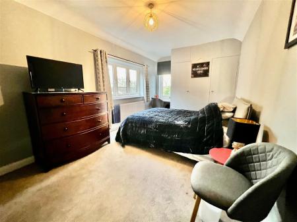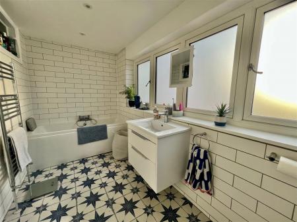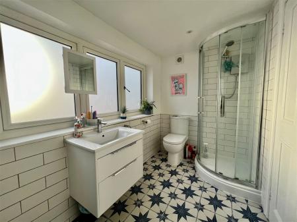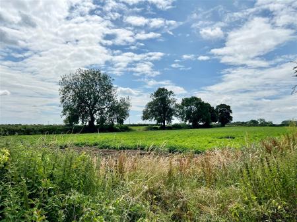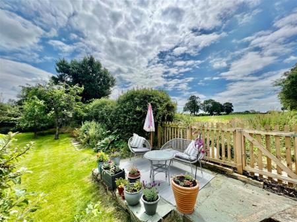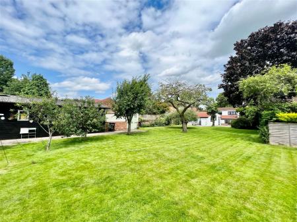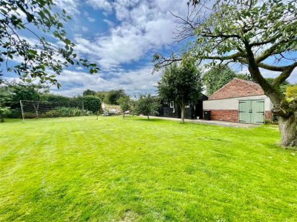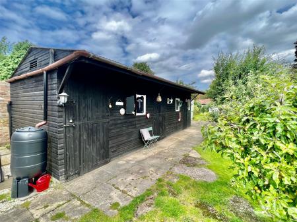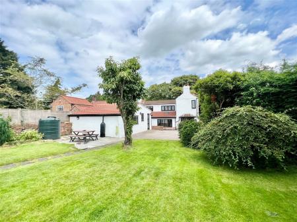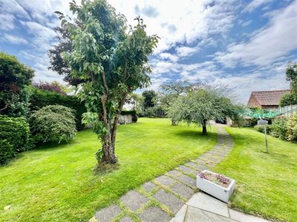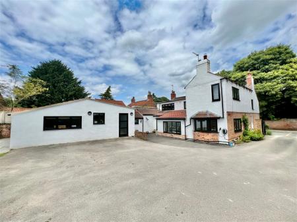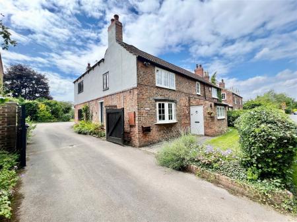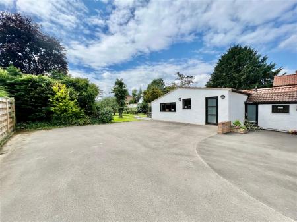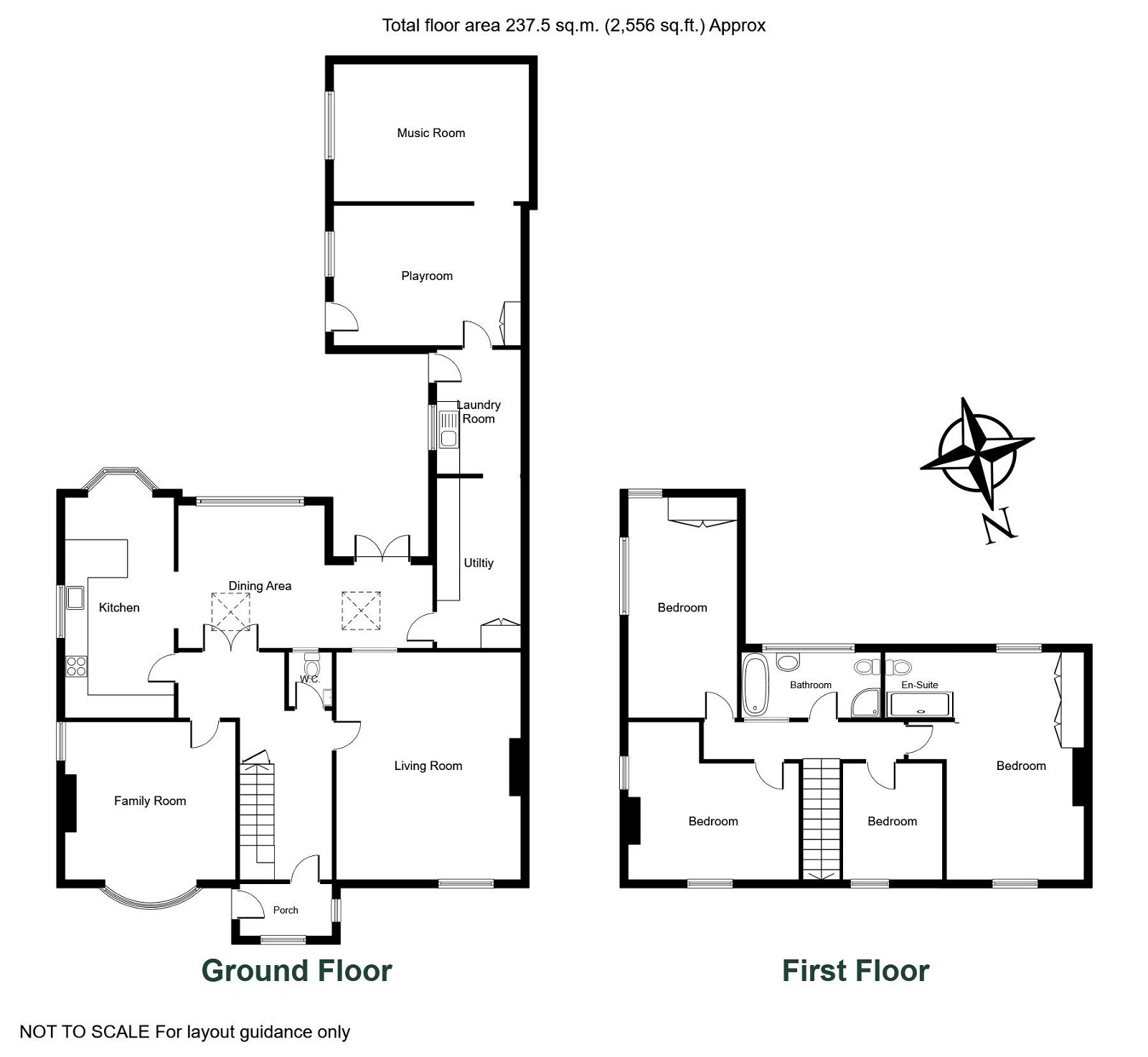- A significantly improved and extended period cottage
- Four bedroom detached property
- Five reception rooms
- Beautifully finished breakfast kitchen
- Separate utility and laundry room
- Superb rear garden
- Country views to rear
- Beautifully decorated throughout
- Ample parking
4 Bedroom Detached House for sale in York
NEW PRICE
A much improved and sympathetically modernised and extended period cottage now revealing generous accommodation with four bedrooms and an impressive ground floor foot print extending altogether to approximately 2500 sq ft quietly located in this popular village, ideal for commuting to York.
LONG MARSTON
Long Marston is a village almost midway between Wetherby and York and within easy commuting distance of Yorkshire centres with the A1/M1 link road close by. There is a Primary School, and Church with an excellent choice of shops and sporting facilities nearby in the Market Town of Wetherby and the City of York.
DIRECTIONS
Travelling from Wetherby along the B1224 towards York. After approximately 7 miles turn right into Angram Road opposite the Sun Inn. Passing the primary school on the left Linden Cottage is situated on the right hand side opposite Long Marston Manor.
THE PROPERTY
Skilfully extended and modernised throughout. This beautifully presented four bedroom detached period home reveals light and spacious ground floor accommodation having converted out-buildings and garaging to create further living space.
The accommodation benefits from oil fired central heating, double glazed windows and doors in further detail giving approximate room sizes dimensions comprises :-
GROUND FLOOR
ENTRANCE PORCH
With modern composite front door, double glazed windows to two sides, internal door leading in to inner hallway.
ENTRANCE HALL
With attractive wood effect luxury vinyl tiled floor covering, staircase to first floor with useful understairs storage, radiator.
DOWNSTAIRS W.C.
A modern white suite comprising low flush w.c., vanity wash basin with cupboard beneath, attractive wall tiles to half height, radiator.
LIVING ROOM - 5.6m x 4.5m (18'4" x 14'9")
A generous room with double glazed window to front elevation, radiator beneath, recess with down light and cupboards beneath, attractive wood effect floor covering, further window to rear with radiator, T.V. aerial, wood burning stove surmounted upon heavy stone hearth.
FAMILY ROOM - 4.4m x 4.2m (14'5" x 13'9")
Recently installed double glazed bay window to front elevation, radiator beneath, further window to side elevation, T.V. aerial with recess to side with open shelving and cupboard space beneath, exposed ceiling timber, decorative ceiling cornice.
BREAKFAST KITCHEN - 5.6m x 2.8m (18'4" x 9'2")
Beautifully appointed and finished with a range of Shaker style wall and base units, cupboards and drawers, Quartz work surfaces with matching up-stand and window sills. Integrated appliances include double stacked cooker 70/30 split, fridge freezer, larder unit to side, induction hob with extractor hood above, dishwasher, inset sink unit with mixer tap. An abundance of natural light flooding the kitchen with windows to side and walk-in bay window to rear elevation, overhang creating breakfast bar, vertical radiator, LED ceiling spotlights. Attractive Herringbone wood effect floor tiles that flow through a large opening into :-
DINING ROOM - 6.3m x 3.9m (20'8" x 12'9")
A lovely light room with large window to rear elevation, window seat beneath, partially vaulted ceiling having two Velux windows along with LED ceiling spotlights, ample space for dining table and chairs, internal doors leading through into :-
UTILITY - 4.4m x 1.8m (14'5" x 5'10")
Fitted with matching units providing practical storage with fitted worktop, cupboards and drawers beneath, tiled splashback.
LAUNDRY ROOM - 3m x 1.8m (9'10" x 5'10")
With matching laminate worktop having space and plumbing beneath for automatic washing machine and tumble dryer. Inset stainless steel sink unit, double glazed window to rear as well as single personnel door. Oil fired central heating boiler.
PLAY ROOM - 4.9m x 3.6m (16'0" x 11'9")
Partially vaulted ceiling, LED ceiling spotlights, double glazed window to side along with single door leading out to garden, built in double doors revealing pressurised hot water system and further storage, electric radiator.
MUSIC ROOM - 5m x 3.1m (16'4" x 10'2")
With double glazed window to side, electric radiator, partially vaulted ceiling with LED ceiling spotlights.
FIRST FLOOR
BEDROOM ONE - 6m x 3.4m (19'8" x 11'1") plus door recess
A good size double bedroom with windows to front and rear elevation, fitted dressing table along with a pair of floor to ceiling double wardrobes, additional storage to side, two double radiators.
EN-SUITE SHOWER
Beautifully decorated and finished with attractive coloured tiles and modern floor tiles, white low flush w.c., vanity wash basin with cupboard space beneath, large walk-in shower cubicle, LED ceiling spotlights, extractor fan.
BEDROOM TWO - 6m x 2.8m (19'8" x 9'2")
With double glazed windows to side and rear elevation revealing a delightful outlook over generous back garden and open aspect over fields beyond, built in wardrobes to one side along with fitted desk, double radiator, T.V. aerial.
BEDROOM THREE - 4.7m x 3m (15'5" x 9'10")
With double glazed windows to front and side elevation, double radiator.
BEDROOM FOUR - 3.1m x 2.5m (10'2" x 8'2")
Double glazed window to front elevation, double radiator.
HOUSE BATHROOM
Beautifully presented and fitted with a modern white suite comprising low flush w.c., vanity wash basin with drawers beneath, walk-in corner shower cubicle with electric shower, panelled bath, Metro-brick wall tiling and attractive floor tiles, double glazed window to rear, ceiling spotlights, extractor fan, chrome heated towel rail.
TO THE OUTSIDE
With tarmac drive to front extending down the side of the property and revealing a generous off-street parking area for multiple vehicles.
GARDENS
Manageable "cottage-style" garden to front with established privet hedging for privacy. A particular feature of this property being the rear garden which is most generous is size with established soft fruit trees, secure fencing and hedging to the perimeter and delightful aspect over adjoining farmland. A patio area, ideally placed for outdoor dining and relaxation overlooking the garden. At the top of the garden there is a timber stable and brick store with light and power laid on, water supply collectively providing valuable storage and presenting scope for further improvement and development, (subject to necessary planning consent).
SERVICES
We understand mains water, electricity, and drainage are connected. Oil fired central heating.
COUNCIL TAX
Band F (from internet enquiry).
Important Information
- This is a Freehold property.
- This Council Tax band for this property is: F
Property Ref: 845_772010
Similar Properties
Shadwell, Ash Hill Gardens, LS17
4 Bedroom Detached House | £695,000
Enjoying a choice corner plot, this beautifully presented and extended four bedroomed detached family home reveals light...
Hillam, Lumby Hill, Leeds, LS25
5 Bedroom Detached House | £695,000
An outstanding 1930's style double fronted detached house, significantly extended and improved to provide excellent fami...
Wetherby, Ullswater Rise, LS22
4 Bedroom Detached House | £695,000
A rare opportunity to purchase an excellent four bedroom detached family home with scope for further enlargement, subjec...
Blind Lane, Tockwith, York, YO26 7QJ
3 Bedroom Bungalow | £699,995
An impressive three bedroom detached bungalow, comprehensively modernised and extended by the current owners set amidst...
3 Bedroom Detached House | £700,000
A generously proportioned three bedroom family home featuring a unique design and attractive architecture, nestled withi...
East Keswick, Rose Croft, LS17
5 Bedroom Detached House | £725,000
An impressive five bedroom detached family home enjoying established south facing rear gardens, quietly positioned withi...
How much is your home worth?
Use our short form to request a valuation of your property.
Request a Valuation

