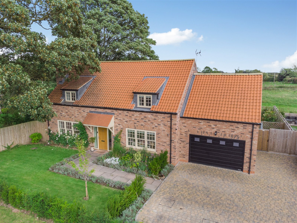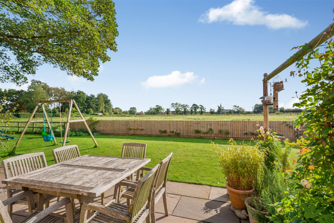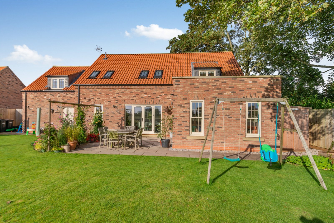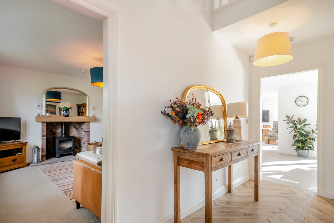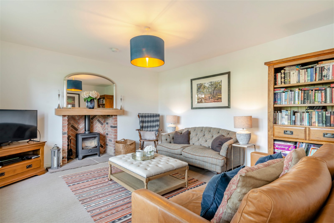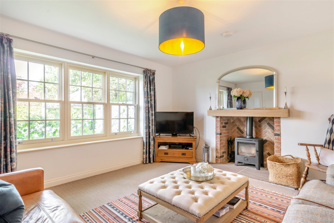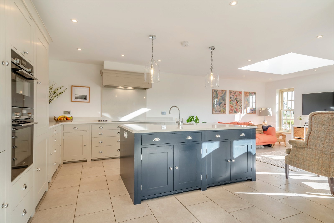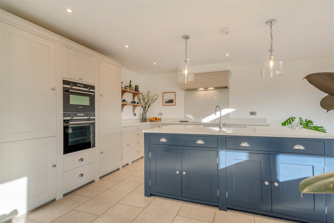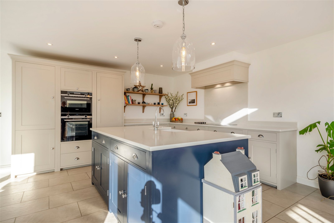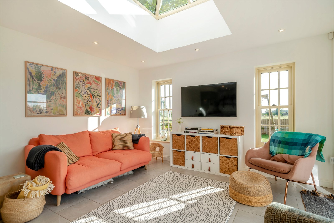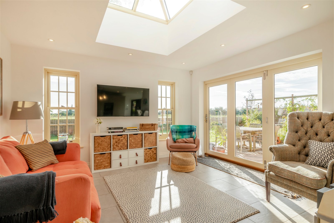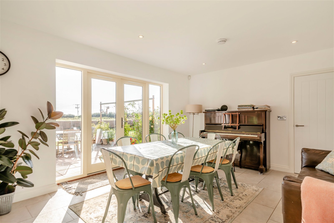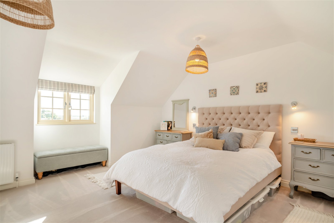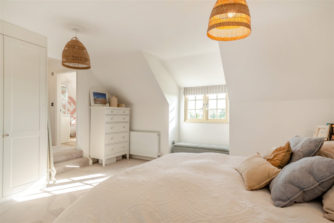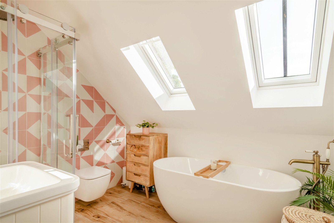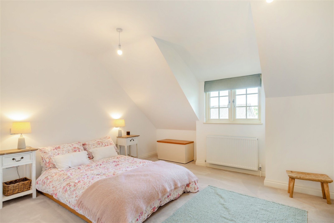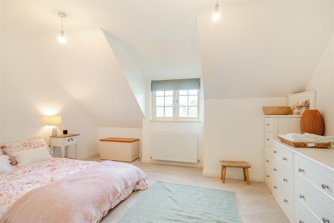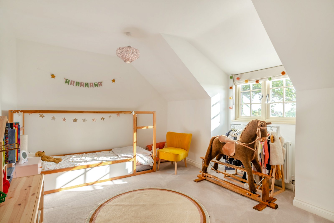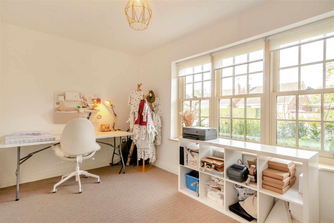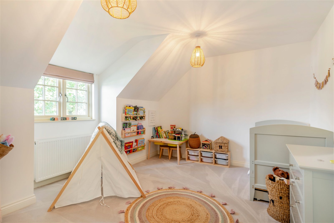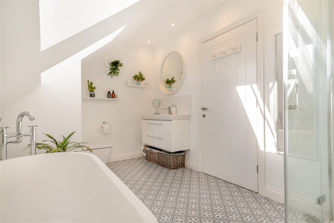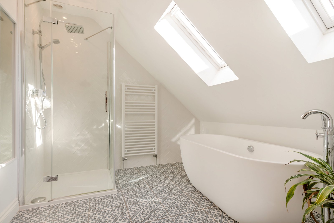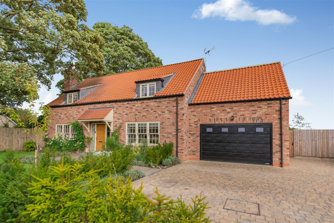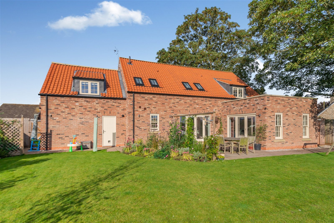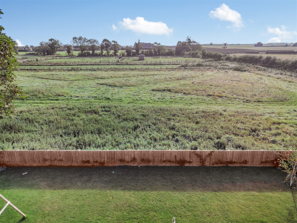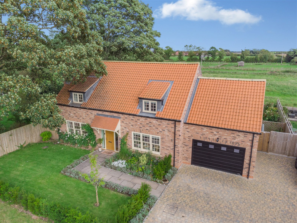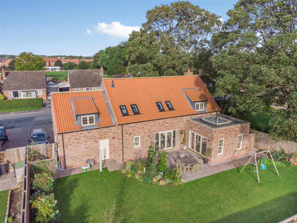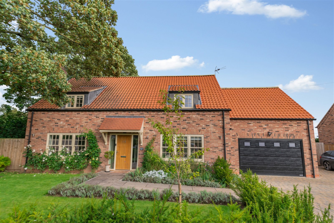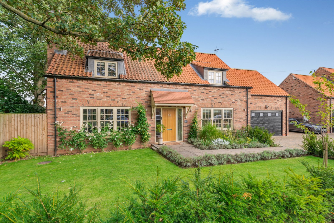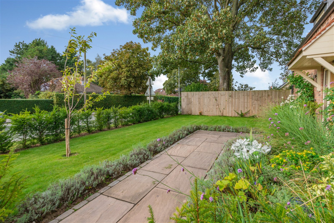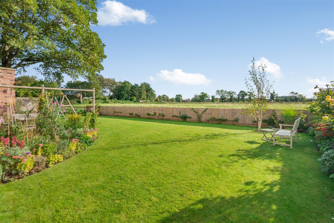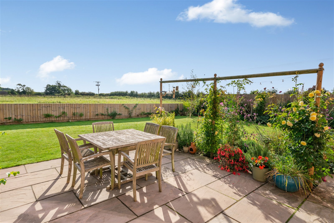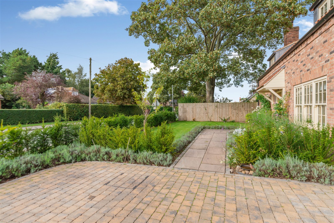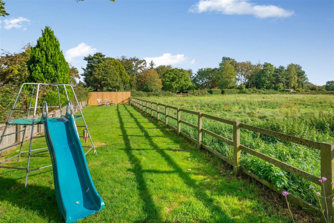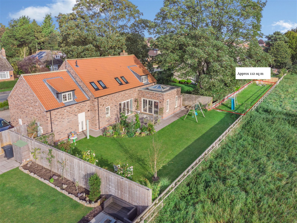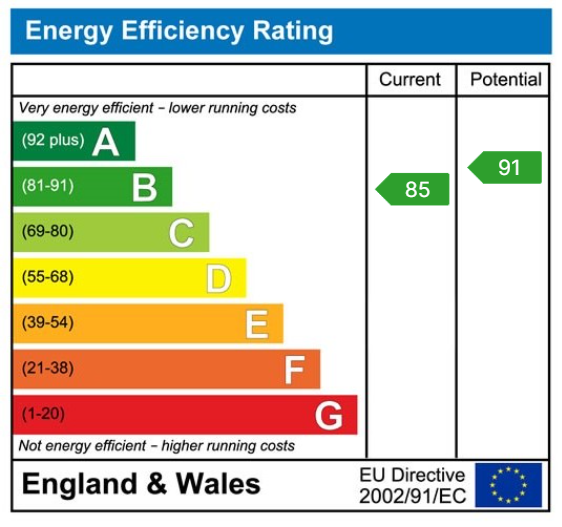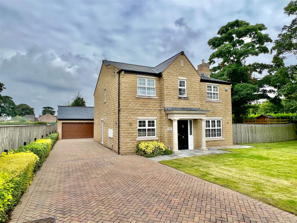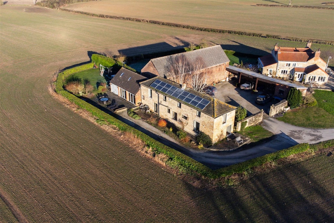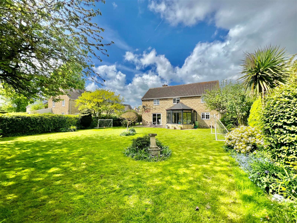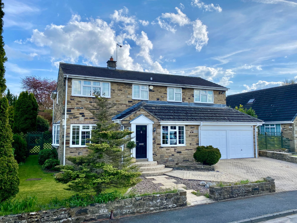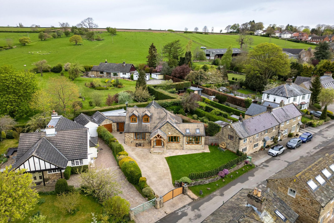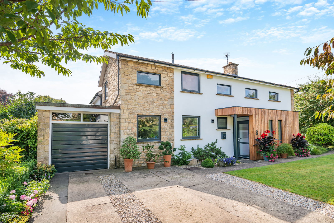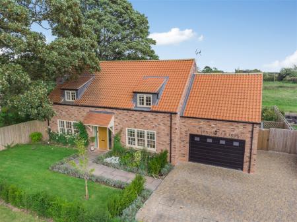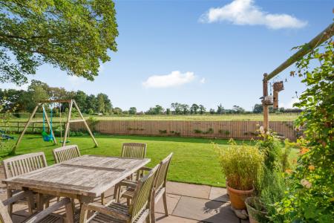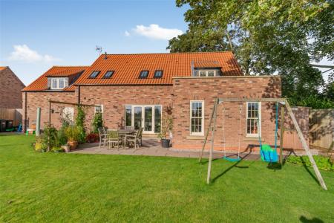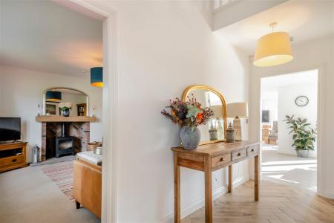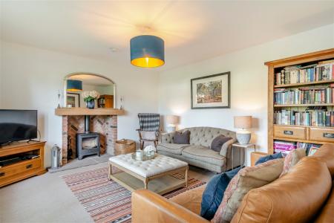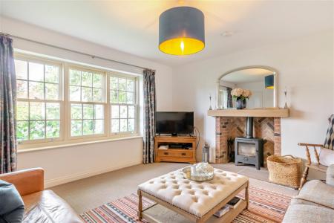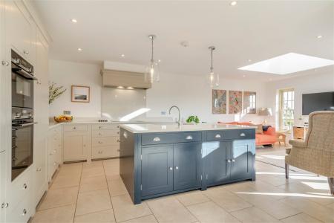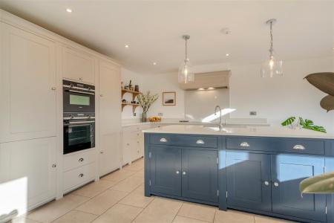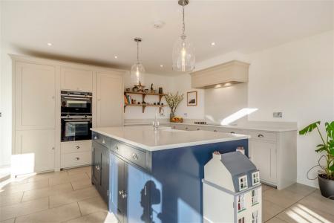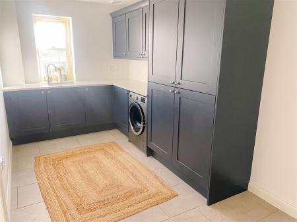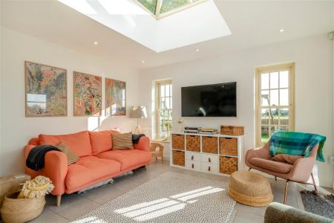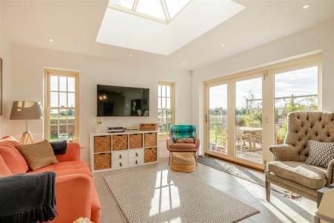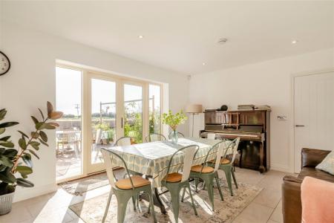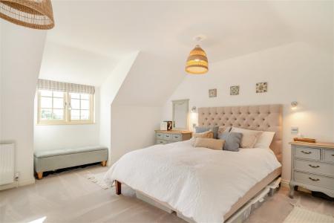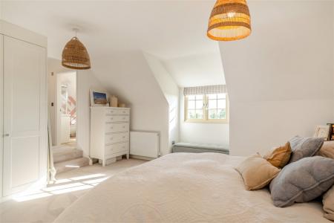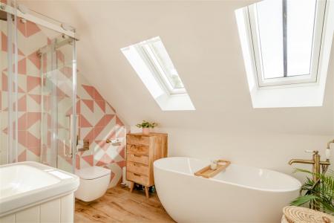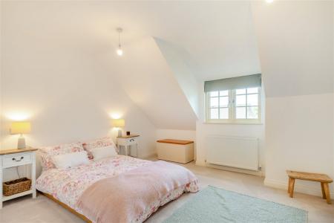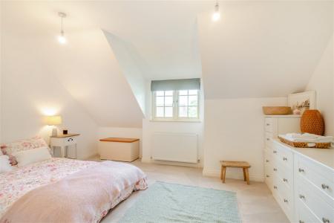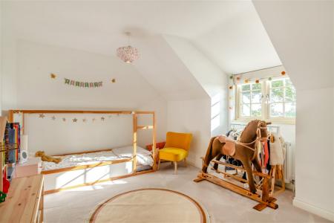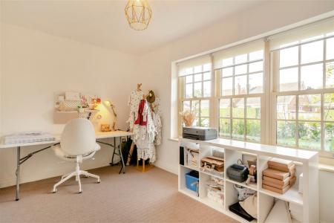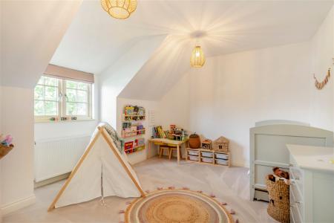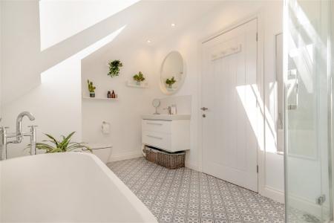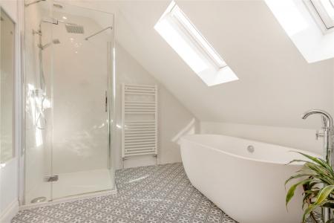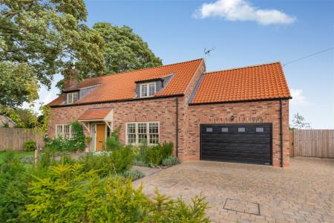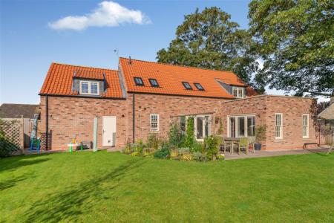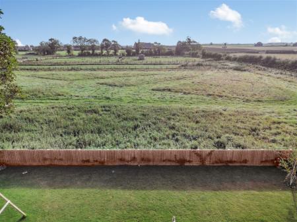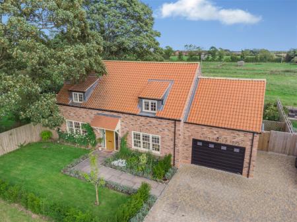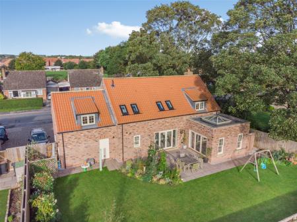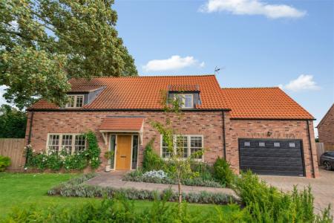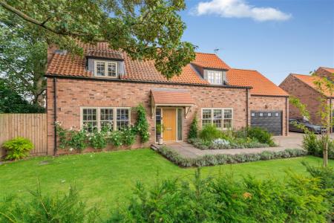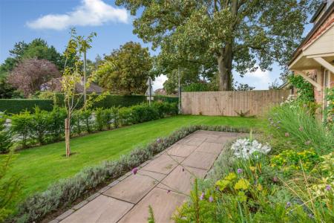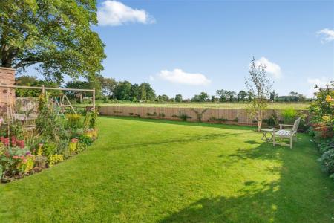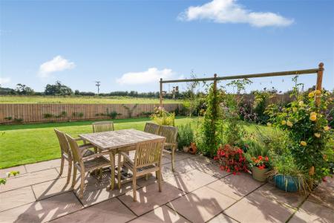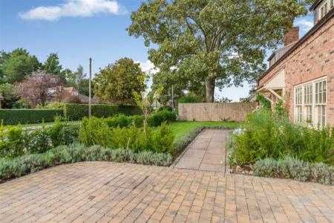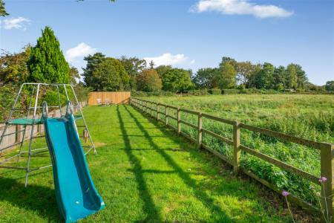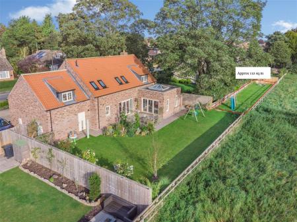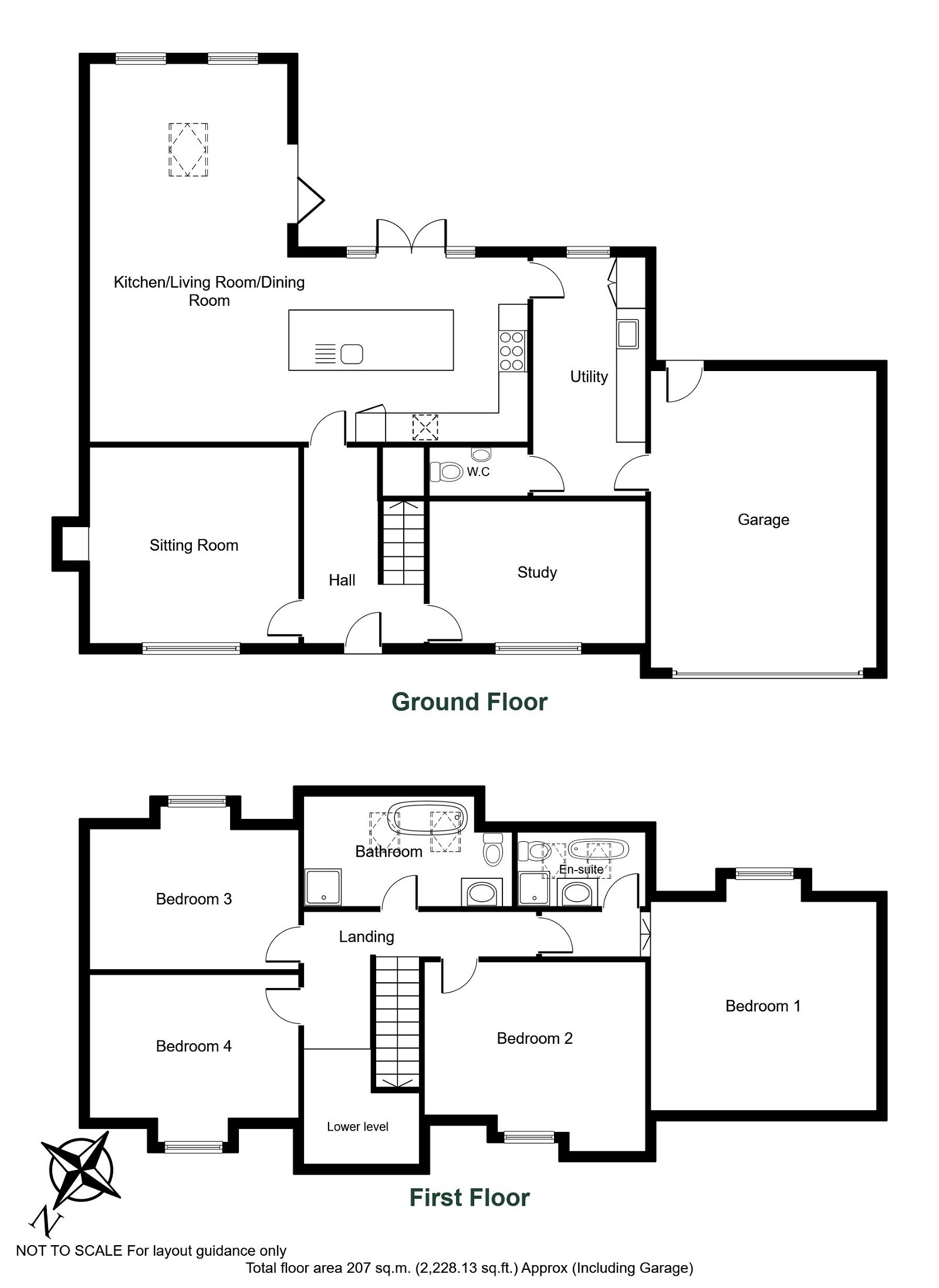- Stunning detached village house
- Four double bedrooms
- Modern recently built family home
- Excellent village location
- Stunning field views to rear
- A generous garden and additional piece of land included in the sale
- Bespoke Neptune kitchen
- Stunning open plan living kitchen diner
- Two further reception rooms and generous utility room
- Catchment for Tadcaster Grammar & King James, Knaresborough
4 Bedroom Detached House for sale in York
This beautifully presented and skilfully designed modern family home built in 2020 to an exceptionally high specification throughout presents the ideal family home located within the popular village of Tockwith.
TOCKWITH
Tockwith is an attractive village within easy car commuting distance of York, Harrogate, Leeds, the A1(M) motorway and the Market Town of Wetherby. There is a nearby railway link in the village of Cattal (3 miles) and the main links to London from York (9 miles) and Leeds ( 27 miles). The village has a good range of facilities that include local school, church, two public houses, village shop, hairdressers, bowling green and village hall. More comprehensive facilities are available in the Market Town of Wetherby some 6 miles away and the historic city of York is approximately 10 miles away offering more sophisticated facilities.
DIRECTIONS
Proceeding from Wetherby towards York along the B1224 road. After approximately 4.5 miles take the second left turning towards Tockwith onto Tockwith Lane just after the cricket ground on the right. Continue straight onto Kirk Lane and the property is identified on the right hand side by a Renton & Parr for sale board.
THE PROPERTY
Built in 2020 by well renowned builders Orchard Homes, this beautifully presented and highly spec'd family home extends to approximately 2227 sq ft. Enjoying a quiet position on the edge of this highly sought after village boasting a generous rear garden and field views, there is also an additional piece of land available by separate negotiation.
The accommodation which is tastefully decorated throughout and immaculately presented, in further detail giving approximate room dimensions comprises :-
GROUND FLOOR
ENTRANCE HALLWAY
Double height entrance hallway with access gained via attractive oak coloured composite front door with double glazed panels to side, large Herringbone style floor tiles, staircase to first floor with useful understairs storage cupboard. With underfloor heating that flows throughout the entire ground floor accommodation.
LIVING ROOM - 4.3m x 4m (14'1" x 13'1")
With sliding sash window to front elevation revealing pleasant outlook over front garden, attractive wood burning stove with rustic brick inset, stone hearth and heavy oak mantle above.
HOME OFFICE - 2.7m x 4.4m (8'10" x 14'5")
A large office space with sliding sash windows to front elevation.
SUPERB OPEN PLAN LIVING KITCHEN DINER - 9m x 7.7m (29'6" x 25'3") (overall)
KITCHEN AREA
Fitted with a hand painted Neptune kitchen boasting a wealth of quality oak cupboards and drawers, Quartz worktops and matching up-stands. Integrated appliances include double stacked cooker, 70/30 split fridge freezer, 5 ring Siemens induction hob with extractor hood above, generous central island with matching worktops and undercounter storage, inset double Belfast sink unit, integrated Siemens dishwasher beneath, LED ceiling spotlights. Attractive floor tiles flow into :-
ADJACENT LIVING ROOM
With a "light and airy" feel having the benefit of dual aspect with bi-fold doors leading out to patio, sliding sash windows to rear revealing pleasant outlook over adjacent fields, large ceiling lantern.
DINING AREA - 5m x 3.6m (16'4" x 11'9")
A generous space with plenty of room for dining table and chairs and additional sitting area, double patio doors leading out to rear garden, attractive floor tiles.
UTILITY - 4.9m x 2.3m (16'0" x 7'6")
With complimenting Shaker style wall and base units, cupboards and drawers, Quartz worksurfaces, inset sink unit with mixer tap, space and plumbing for automatic washing machine, a further 50/50 split fridge freezer. Internal doorway leading to integral garage.
DOWNSTAIRS W.C.
An attractive white suite comprising low flush w.c., with concealed cistern, wash basin with cupboard beneath, tongue & groove panelling to half height, ceiling spotlights, extractor fan.
FIRST FLOOR
GALLERY LANDING
With radiator and LED ceiling spotlights.
PRINCIPAL BEDROOM - 4.6m x 4.3m (15'1" x 14'1")
With window to rear elevation revealing delightful outlook over garden, adjoining fields and countryside beyond, double radiator, fitted bedroom furniture to one side. Internal doorway leading to :-
LUXURY EN-SUITE BATHROOM
With walk-in shower cubicle having attractive wall tiles, white low flush w.c., with concealed cistern, vanity wash basin with matching tiled splashback and cupboards beneath, free-standing bath. Attractive wood effect floor tiles, heated towel rail, a pair of velux windows to rear, extractor fan.
BEDROOM TWO - 4.3m x 3.6m (14'1" x 11'9")
With double glazed windows to rear elevation, double radiator beneath.
BEDROOM THREE - 3.6m x 4.3m (11'9" x 14'1")
With double glazed window to front elevation, double radiator beneath.
HOUSE BATHROOM
A beautifully appointed bathroom with stylish white suite comprising large vanity wash basin with drawers beneath, free-standing bath with detachable shower hand piece, white low flush w.c, with concealed cistern, walk in shower cubicle with tiled walls, attractive floor tiles, pair of Velux windows to rear, ceiling spotlights, extractor fan.
BEDROOM FOUR - 4.4m x 3.6m (14'5" x 11'9")
With double glazed window to front elevation, double radiator beneath, loft access hatch.
TO THE OUTSIDE
Attractive block paved driveway serves access to the property and provides comfortable off-street parking for multiple vehicles leading to :-
INTEGRAL DOUBLE GARAGE - 6m x 4.6m (19'8" x 15'1")
With electric up and over Hormann door, light and power laid on. Wall mounted gas boiler along with pressurised water system and manifold for underfloor heating to ground floor accommodation. Personnel door to rear. E.V. charging point.
GARDENS
Attractive level lawns to front with planted borders and hedge perimeter, handgate to side reveals generous private south easterly facing rear garden, laid mainly to lawn with well-stocked flower borders to the sides, fenced perimeter and delightful outlook over adjoining countryside.
A most generous patio with access off living kitchen diner creates the ideal space for outdoor entertaining and 'al-fresco' dining. There is an additional piece of land which has been acquired by the current owners and is available by separate negotiation.
COUNCIL TAX
Band G.
Important information
This is a Freehold property.
This Council Tax band for this property is: G
Property Ref: 845_663653
Similar Properties
Thorp Arch, Nr Wetherby, Walton Place, LS23
5 Bedroom Detached House | £799,950
An impressive and beautifully presented modern five bedroom detached home enjoying a generous plot with gardens to three...
Wighill, Wighill Park, Nr Tadcaster, LS24
4 Bedroom Barn Conversion | £799,950
A most charming, converted stone built former granary enjoying a delightful parkland setting with far reaching views ove...
Beeches End, Boston Spa, Wetherby, LS23 6HL
4 Bedroom Detached House | £799,950
A tastefully decorated four bedroom detached family home of excellent proportion enjoying a superb position on this quie...
Boston Spa, Lonsdale Meadows, LS23
5 Bedroom Detached House | Offers in region of £830,000
An outstanding five bedroom detached house providing excellent family accommodation with delightful private south facing...
4 Bedroom Detached House | £850,000
Sycamores is an outstanding individual detached property with many well chosen quality features that can only be appreci...
Linton Avenue, Wetherby, LS22 6SQ
4 Bedroom Detached House | £895,000
An impressive four bedroom contemporary family home occupying an enviable position upon this exclusive and highly desira...
How much is your home worth?
Use our short form to request a valuation of your property.
Request a Valuation

