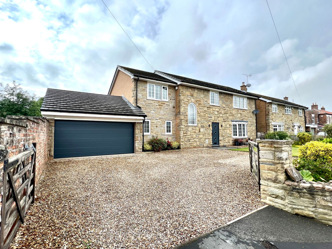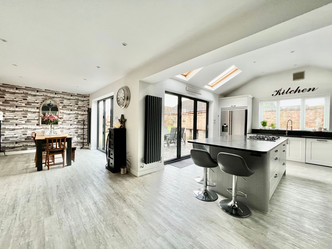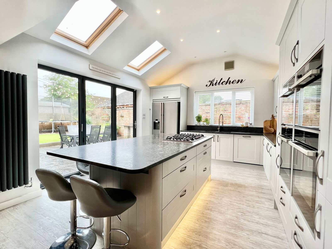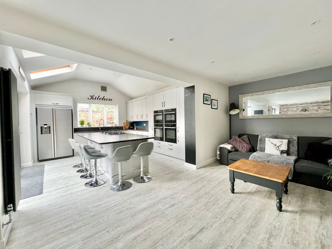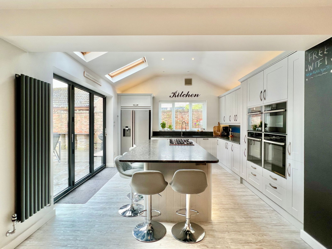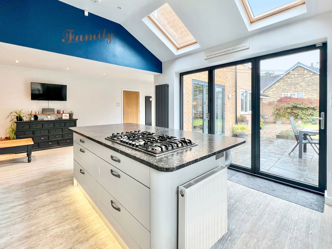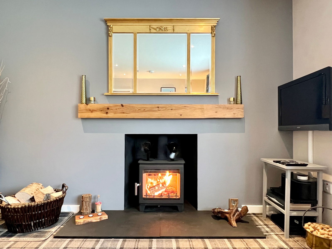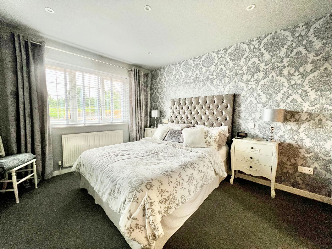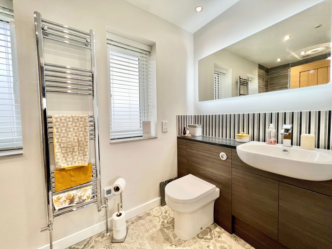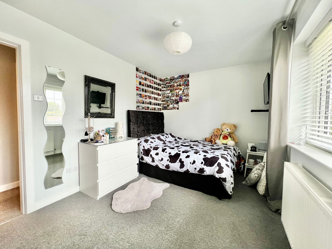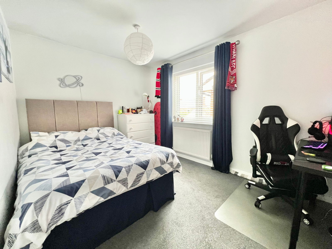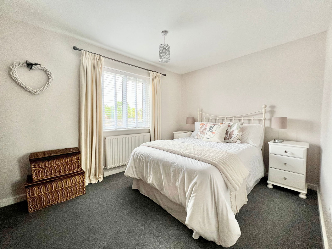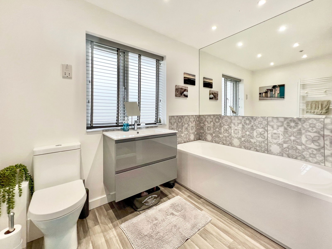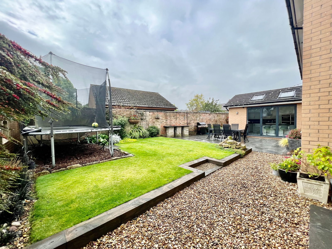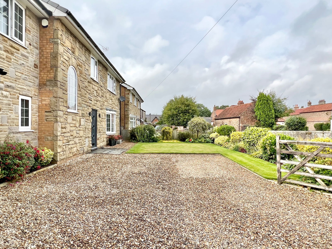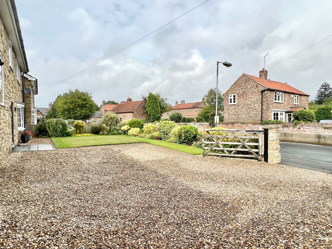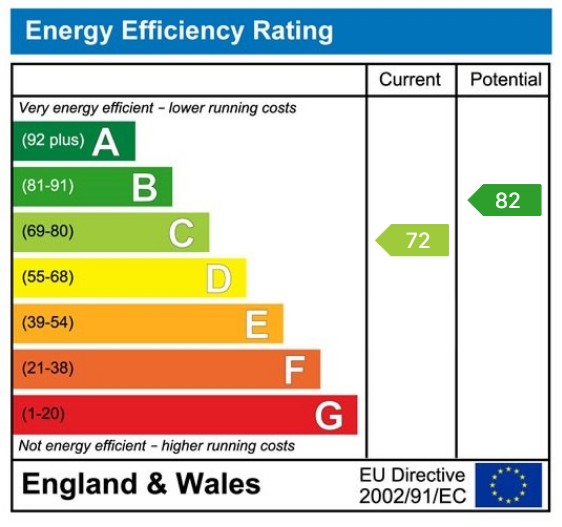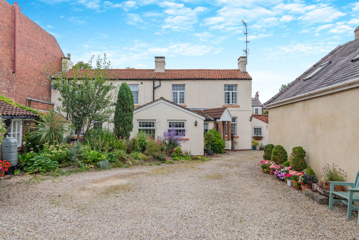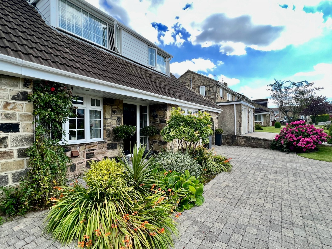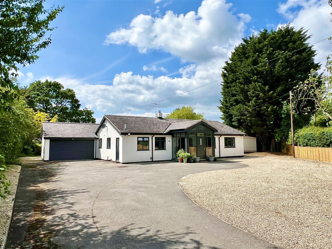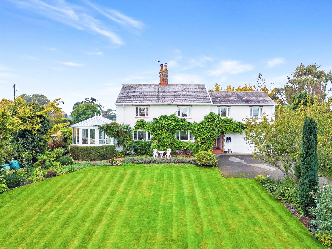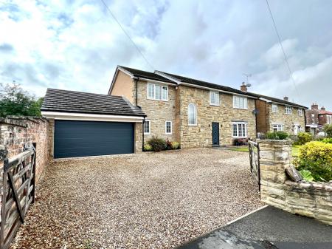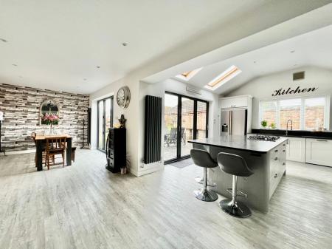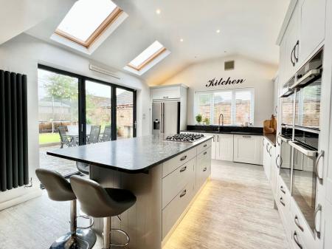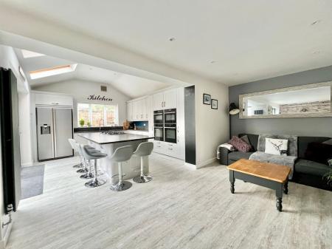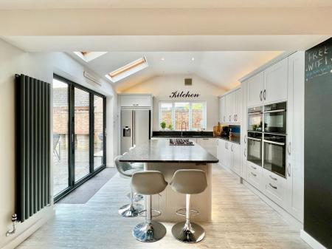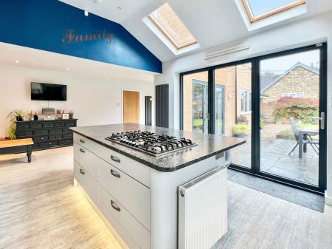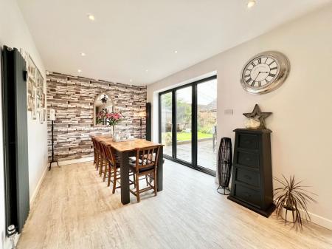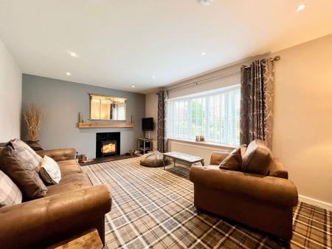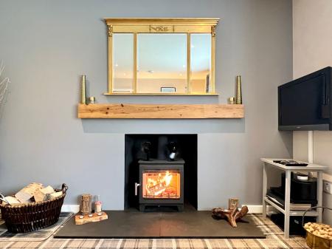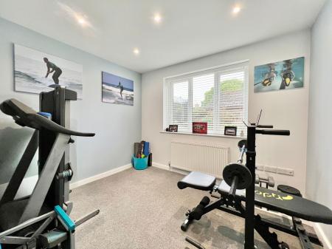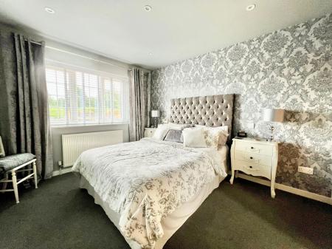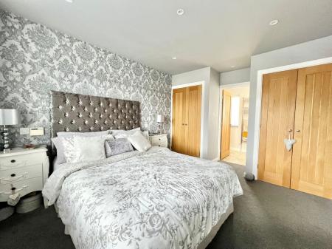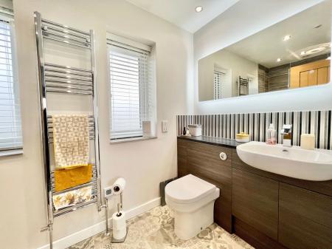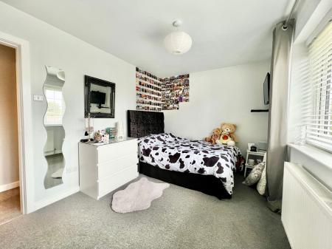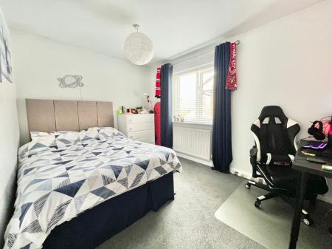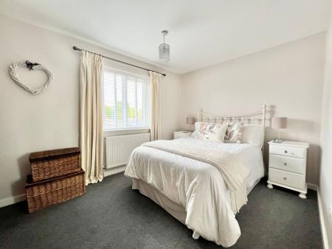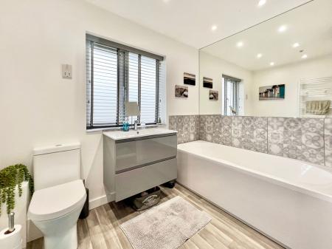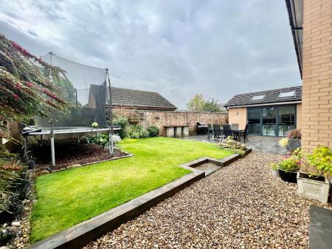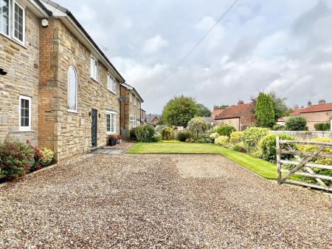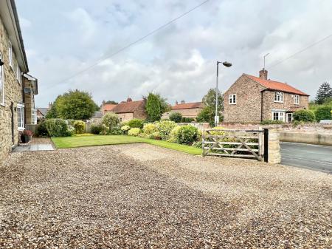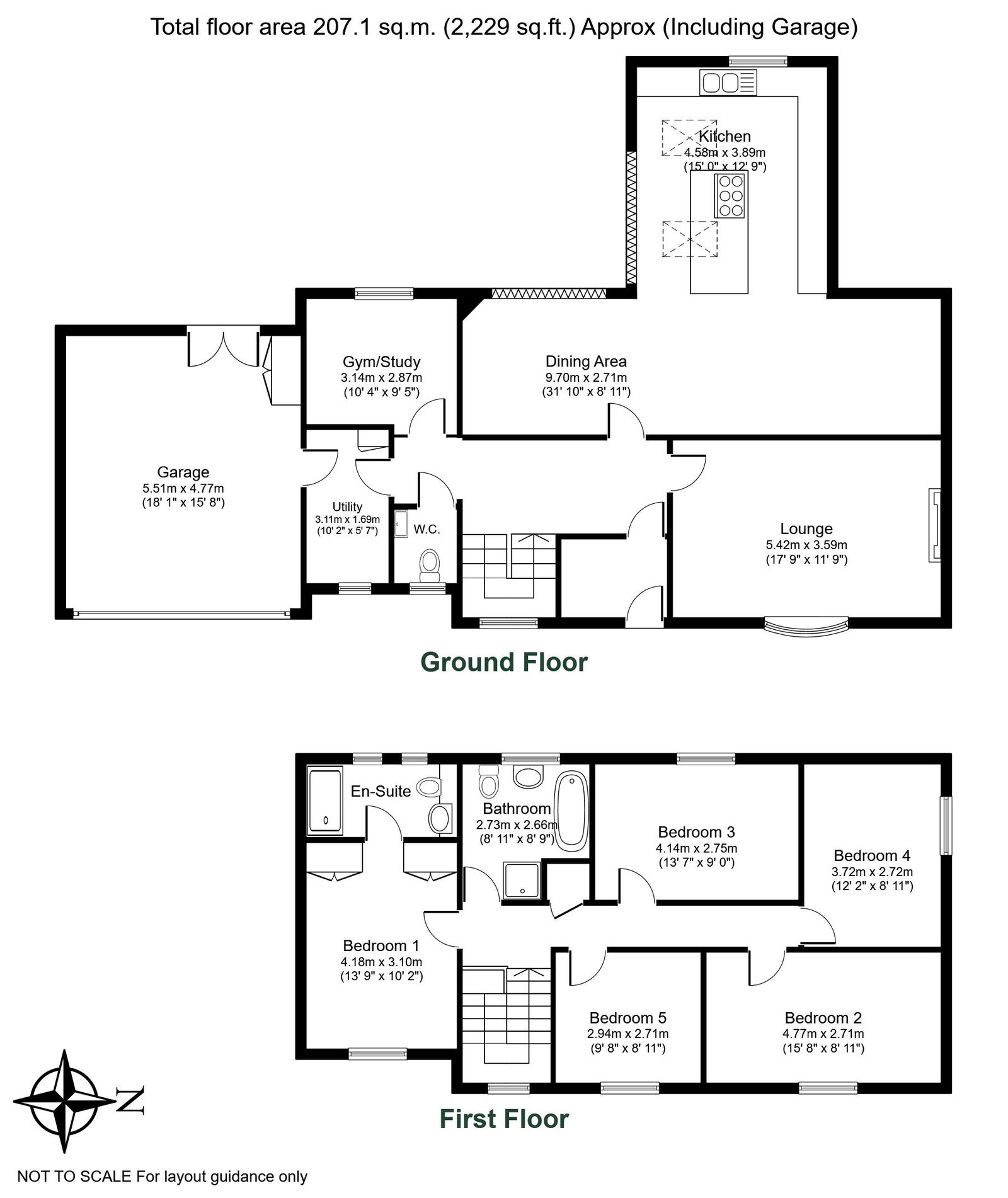- A substantial five bedroom detached family home
- Skilfully extended by the current owners
- Boasting a superb open plan living kitchen with dining area
- Separate lounge with wood burner
- Downstairs w.c., utility and gym room
- Principal bedroom with generous en-suite shower facility
- Three further double bedrooms
- Bedroom five/home office
- Enclosed private garden to rear with generous patio area
- Comfortable gated parking for several vehicles, double garage
5 Bedroom Detached House for sale in York
This beautifully presented modern family home has been reconfigured and skilfully extended, offering just under 2,000 sq ft of tastefully decorated accommodation. Featuring five bedrooms and an "eye-catching" open-plan dining kitchen with living area, the space seamlessly flows onto a generous patio, perfect for outdoor dining and entertaining.
Summary
This attractive five bedroom detached family home offers approximately 2,000 sq. ft. of tastefully decorated living space, ideally situated just off the main street in a highly sought-after village located between Wetherby and York.
Modernised throughout, the property features double-glazed UPVC windows and doors, gas-fired central heating, and LED lighting.
To the ground floor is a welcoming entrance lobby leading into a generous hallway with stairs to the first floor and ample storage beneath. The lounge is a comfortable space with bay window to the front and a wood-burning stove that creates a cosy atmosphere. At the heart of the home is the open-plan living kitchen, complete with Shaker-style wall and base units, quality integrated appliances including a pair of fan ovens, a combination microwave and a steamer. The granite worktops are complemented by a large central island with an inset 6 ring gas hob. This area flows seamlessly into a comfortable sitting area and dining room, which features two sets of 3-leaf aluminium bi-folding doors opening onto a generous patio, perfect for 'inside-outside' living and dining. The ground floor also includes a gym/playroom/study, downstairs W.C. and utility room with access to an attached double garage.
To the first floor, a large window to the front allows natural light to flood the landing, where a drop-down ladder provides access to the partially boarded loft space. The principal bedroom features fitted 'his & hers' double wardrobes and an en-suite shower room. Three further double bedrooms are serviced by a beautifully appointed house bathroom with a stylish modern suite. The fifth bedroom, currently used as a home office, offers additional flexibility.
To the outside, the property is set back on a quiet road leading out of Tockwith, with a level lawn and a generous driveway providing parking for up to four vehicles, all set behind five-bar timber gates that provide access to an attached double garage with an electric up-and-over door.
The rear garden is enclosed and private, bordered by a rustic brick wall comprising a raised lawn area with attractive floral border and a large stone-flagged patio, accessible from both the kitchen and dining room, creating an ideal space for outdoor entertaining and 'al-fresco' dining. This area is equipped with lighting and power sockets for added convenience.
AGENTS NOTE
Please note under the terms of the Estate Agents Act, we disclose an employee of Renton & Parr is selling this property.
Important information
This is a Freehold property.
This Council Tax band for this property is: F
Property Ref: 845_284896
Similar Properties
3 Bedroom Link Detached House | £699,950
Padmans Cottage is a charming three double bedroom period property situated in the heart of this popular village, quietl...
4 Bedroom Cottage | £699,950
This charming 4 bedroom Grade II listed period property has been sympathetically refurbished throughout, blending its ch...
Shadwell, Ash Hill Gardens, LS17
4 Bedroom Detached House | £695,000
Enjoying a choice corner plot, this beautifully presented and extended four bedroomed detached family home reveals light...
Blind Lane, Tockwith, York, YO26 7QJ
3 Bedroom Bungalow | £725,000
An impressive three bedroom detached bungalow, comprehensively modernised and extended by the current owners set amidst...
East Keswick, Rose Croft, LS17
5 Bedroom Detached House | £725,000
An impressive five bedroom detached family home enjoying established south facing rear gardens, quietly positioned withi...
Cattal, York, Oxmoor Lane, YO26
4 Bedroom Detached House | £750,000
A beautifully presented detached cottage providing excellent accommodation with generous sized gardens and open views to...
How much is your home worth?
Use our short form to request a valuation of your property.
Request a Valuation

