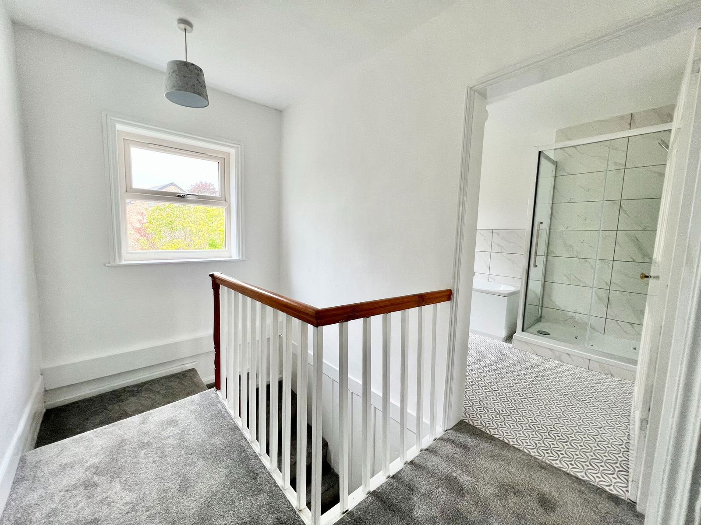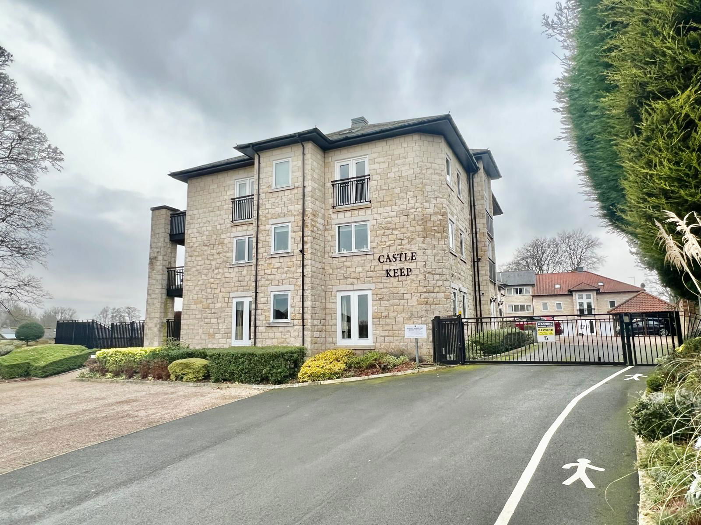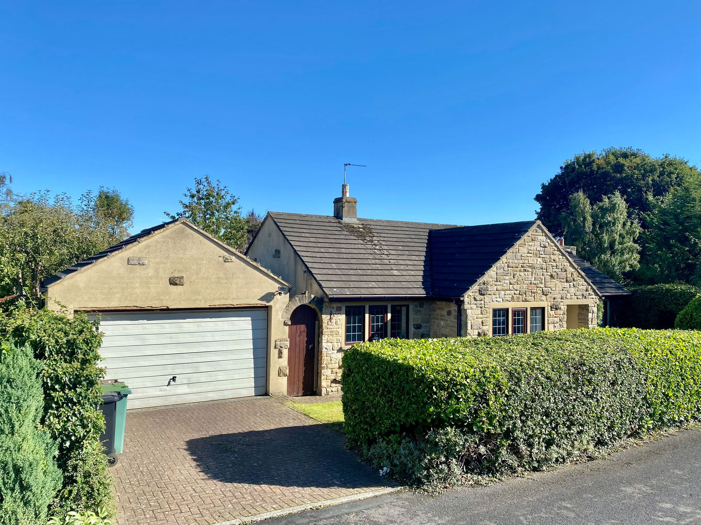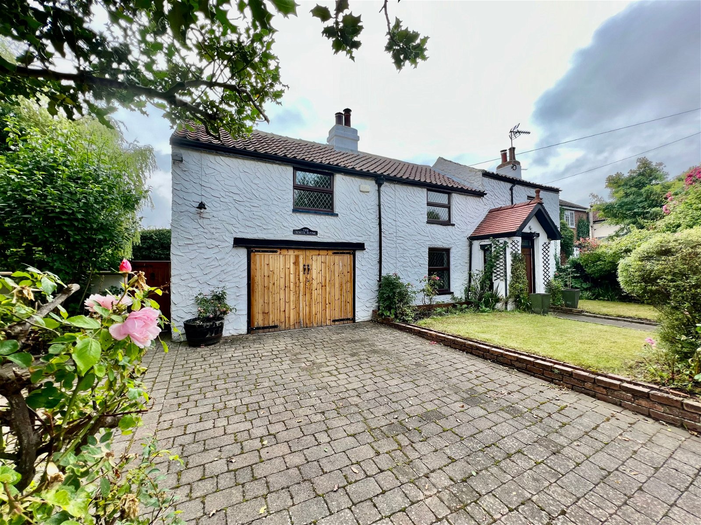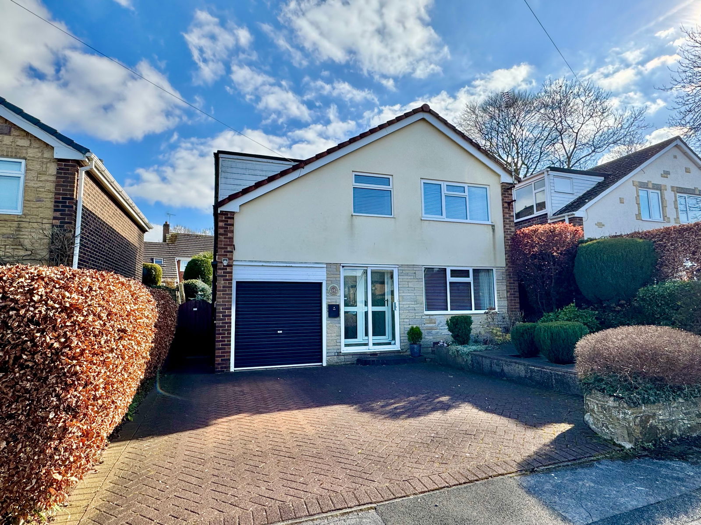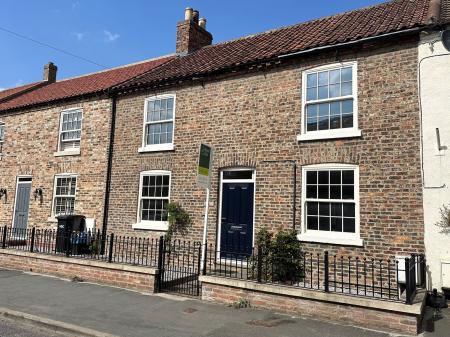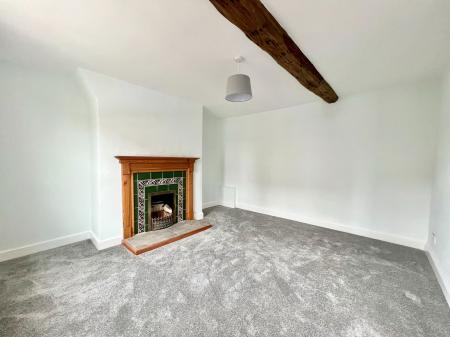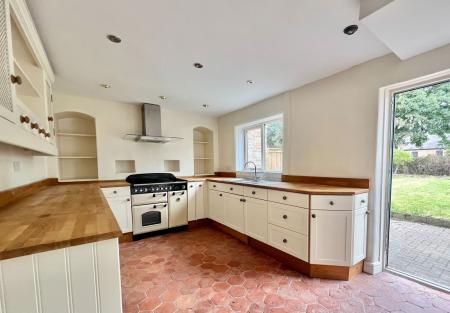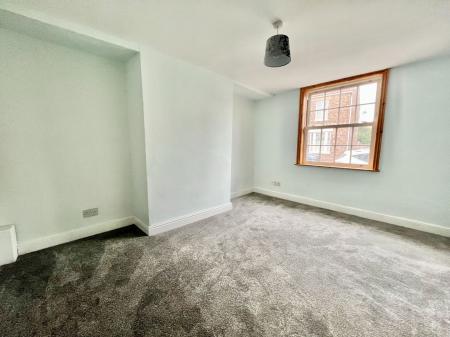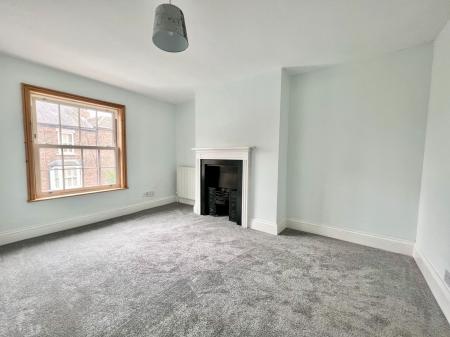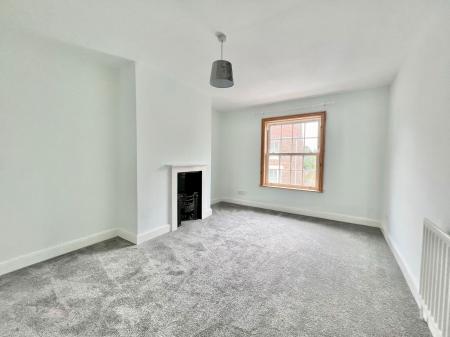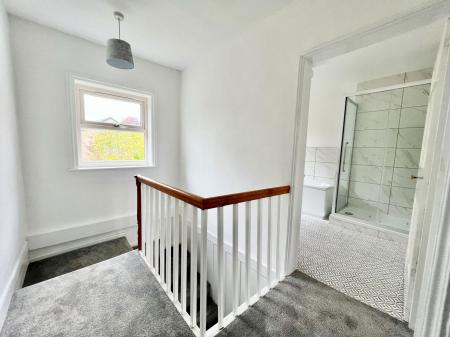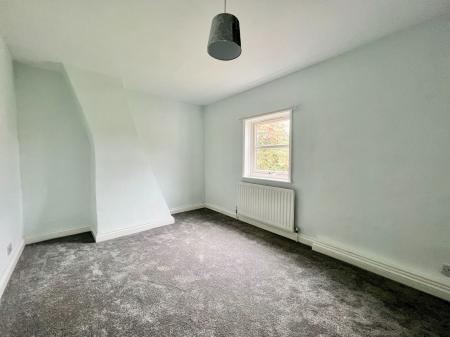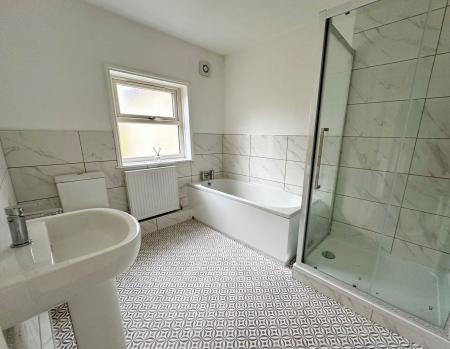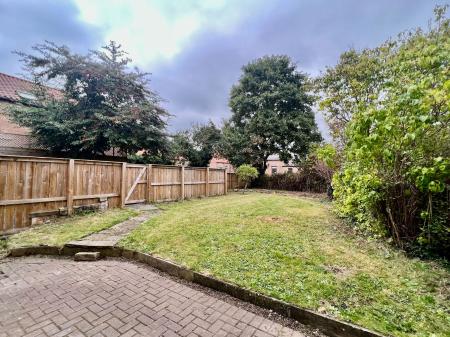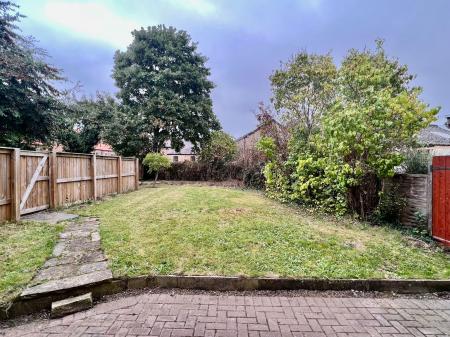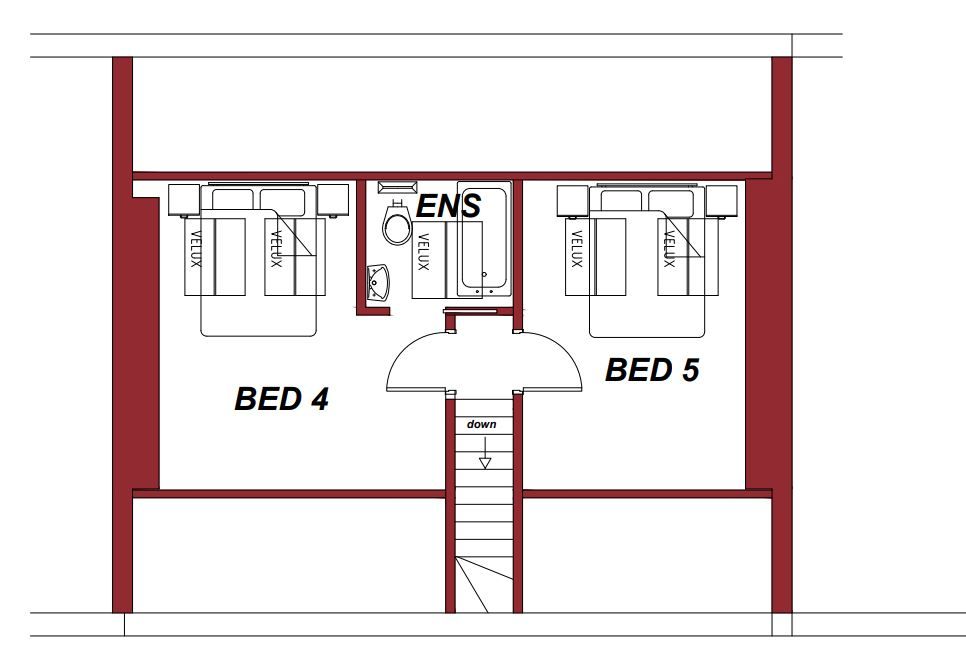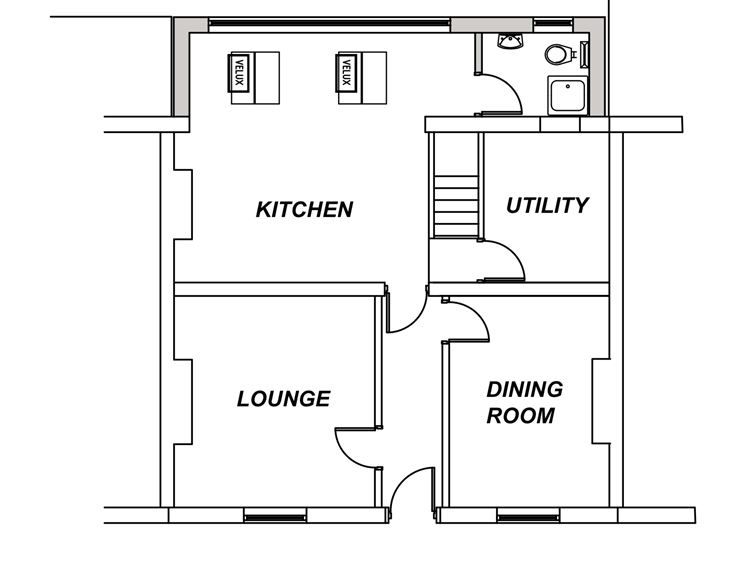- Three/four bedroom mid terrace house
- Two ground floor reception rooms
- Kitchen and generous utility room
- Newly fitted stylish house bathroom
- Replacement windows and doors and decorated throughout
- Planning permission granted to convert the loft space (creating 5 bedroom 2 bathroom)
- Plans approved to extend out from the kitchen
- A popular village location
- Private lawned rear garden of generous proportion
- Available with no onward chain
4 Bedroom Cottage for sale in York
A charming 3/4 bedroom double fronted period cottage dating back to the late 1600s, Rose Cottage reveals practical and well-balanced accommodation while enjoying a prominent position in the heart of this popular historic village excellently placed for commuting to York.
Property Description:-
Rose Cottage is offered to the market with the benefit of no onward chain. This charming period village property dates back to the late 1600s and is reputed to be the original Spotted Ox public house. The accommodation, which has been modernised including new front and back doors, a new bathroom suite, redecorated and carpeted throughout, briefly comprises:
On the ground floor, a welcoming entrance hall features original Yorkshire stone flagging with two well-proportioned reception rooms, both with freshly laid carpets and newly installed sliding sash windows to the front and rear elevations. The lounge reveals exposed original ceiling beam and an open fire with tiled inset. To the rear, a good-sized kitchen boasts fitted wall and base units, oak block worktops, an electric Rangemaster cooker and hob, charming original hexagonal floor tiles and a doorway leading out to the rear garden. Planning permission has been approved to extend out from the kitchen.
From the kitchen there is a spacious utility room with ample workspace, units, space and plumbing for a washing machine and a newly installed gas-fired central heating boiler.
The first floor, which has also been redecorated and has newly laid carpets. The landing area has a drop down ladder which provides access to a generous boarded loft space with planning permission for loft conversion creating a five bedroom, two bathroom house (drawings available upon request). Bedrooms one and two are of generous proportion and enjoy front elevation outlooks and feature original cast iron fireplaces. Bedroom three is a comfortable double room with views over the rear garden and single room/box room. All bedroom rooms are serviced by a newly installed, modern white bathroom suite of stylish design and generous proportions.
To the outside, the property enjoys on-street parking and an attractive low-maintenance forecourt set behind wrought iron railings and a gate to the front door. The surprisingly large rear garden is mainly laid to lawn with established bushes and trees to the perimeter, together with a south facing brick patio accessible directly from the kitchen.
SERVICES
We understand mains water, electricity, gas and drainage are connected.
N.B.
Please note, there is a pedestrian right of way across the rear of the property, serving the neighbouring house to access the main street for refuse collection only.
Important Information
- This Council Tax band for this property is: D
Property Ref: 845_895850
Similar Properties
Wetherby, Castle Keep, Scott Lane, LS22
2 Bedroom Apartment | Offers Over £450,000
A beautifully presented and spacious two bedroom duplex apartment conveniently positioned within the highly sought after...
Wetherby, Farndale Close, LS22
3 Bedroom Bungalow | Offers Over £450,000
An individual three bedroom detached bungalow occupying a quiet cul de sac location off Spofforth Hill, offered on the o...
3 Bedroom Detached House | £450,000
Offered to the market for the first time in over 25 years this charming three bedroom period cottage is available with t...
5 Bedroom Detached House | £460,000
An extended 5 bedroom detached house providing spacious family accommodation with scope for some updating, occupying a p...
Aberford, Hayton Wood View, LS25
4 Bedroom Detached House | Offers in region of £465,000
A substantial four bedroom, three bathroom detached property providing versatile family accommodation occupying a genero...
Sherburn in Elmet, Weyland Road, LS25
4 Bedroom Detached House | £465,000
An immaculate four bedroom detached family home occupying a choice position with south facing and beautifully landscaped...
How much is your home worth?
Use our short form to request a valuation of your property.
Request a Valuation







