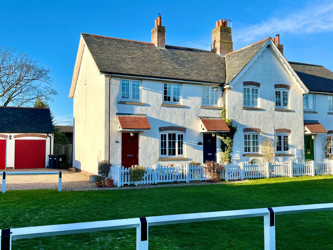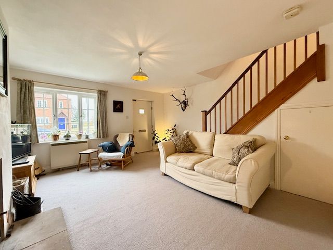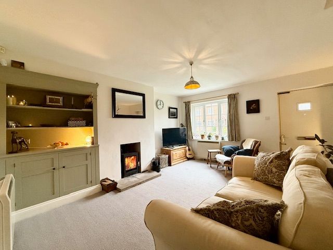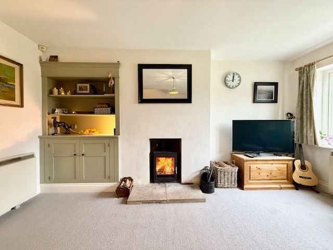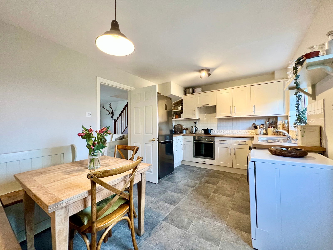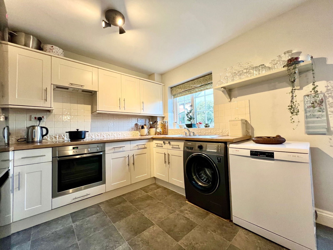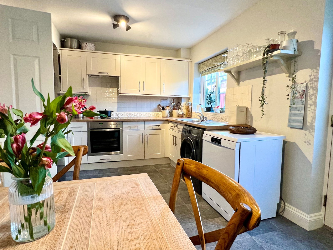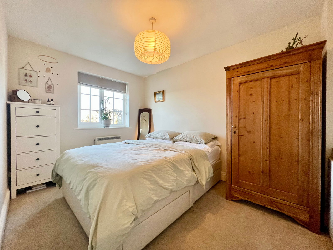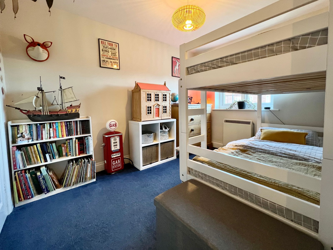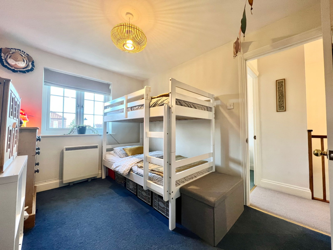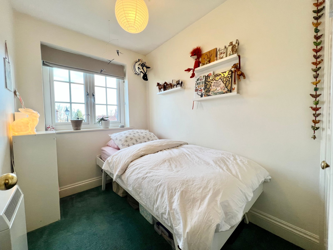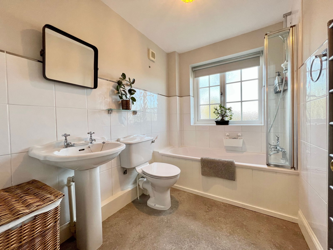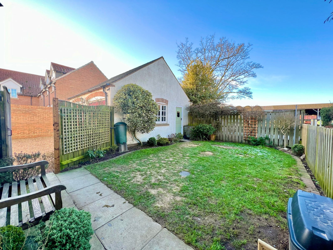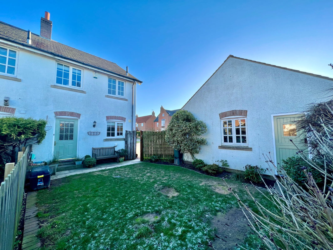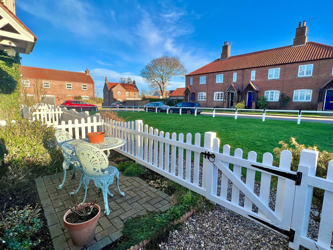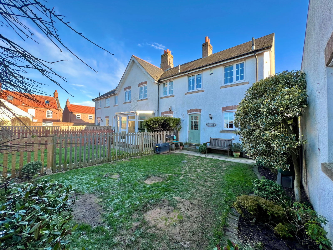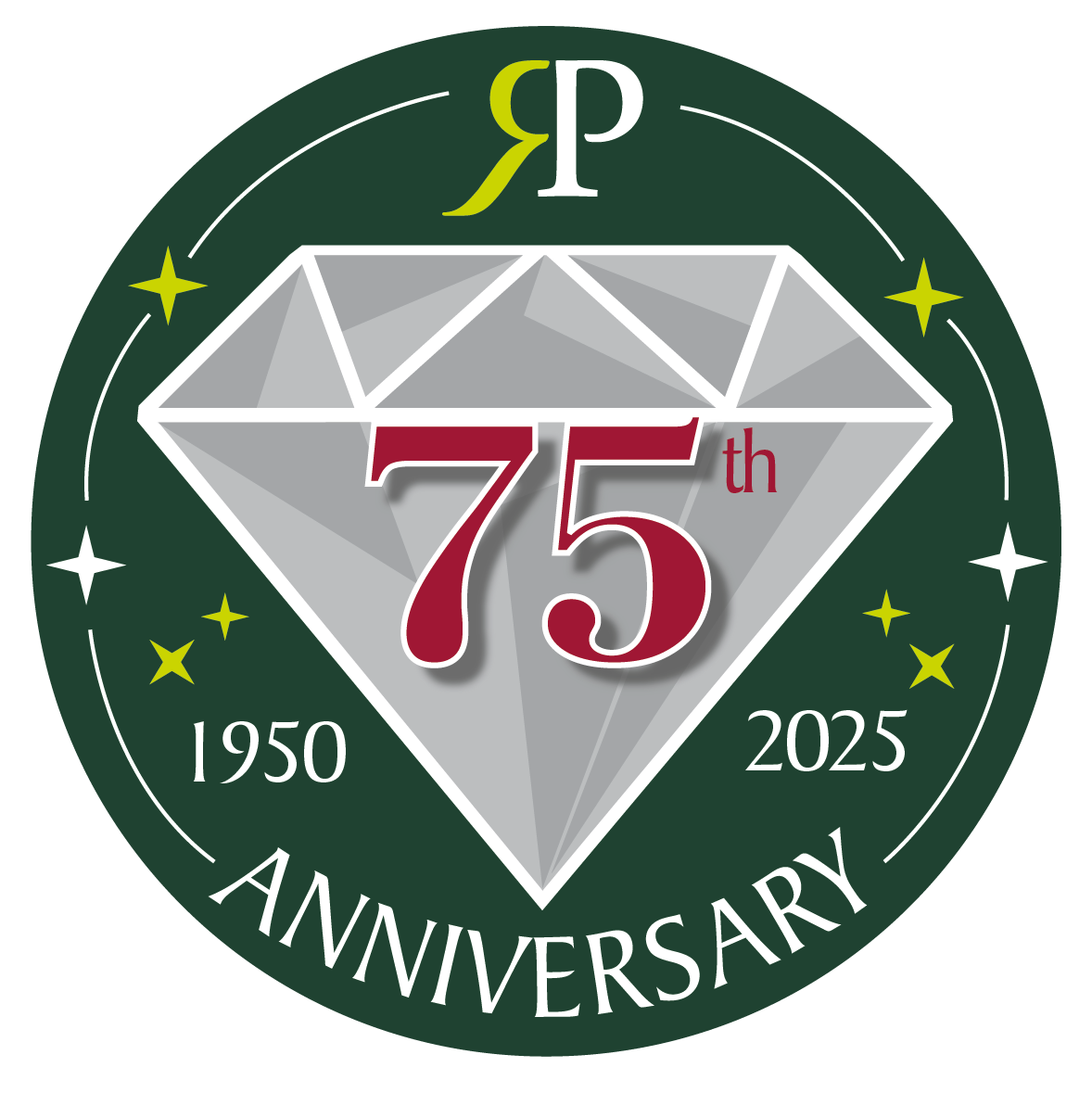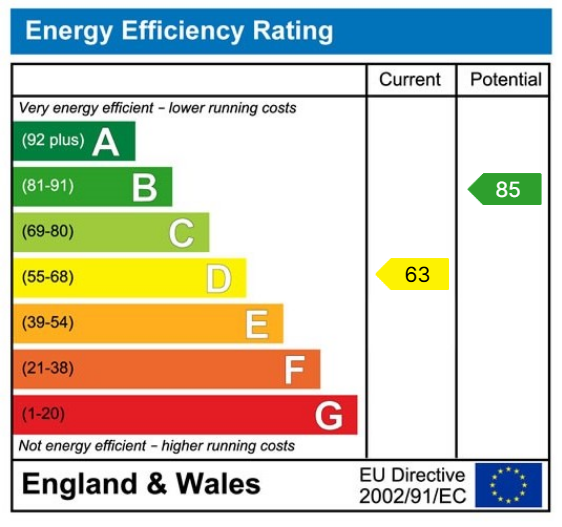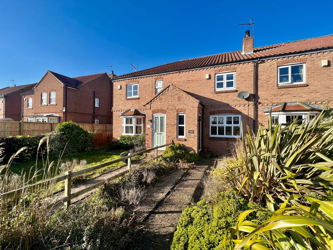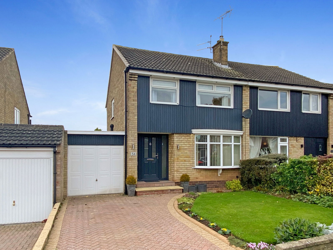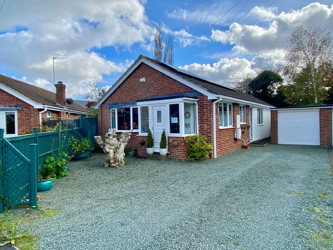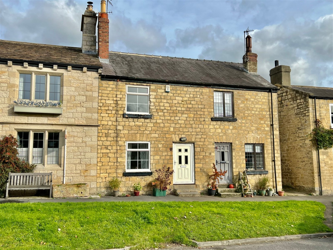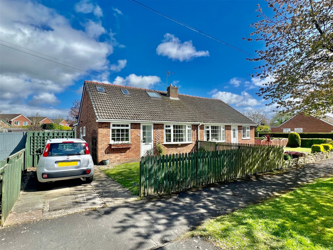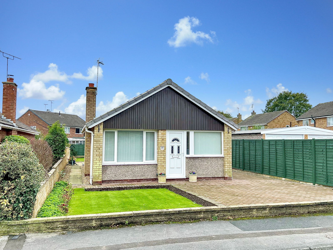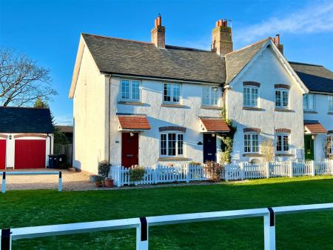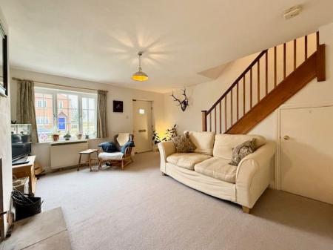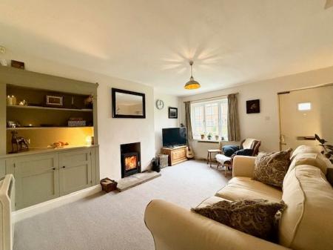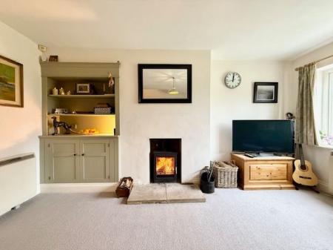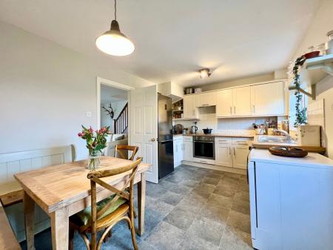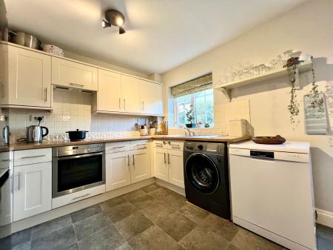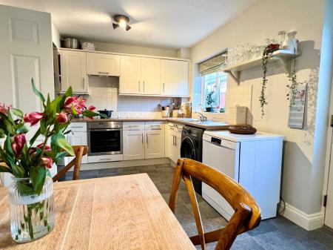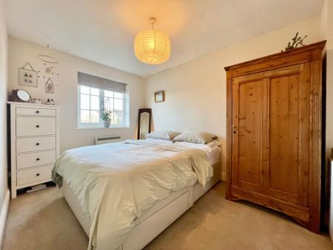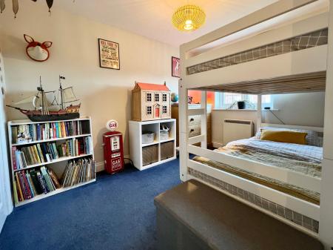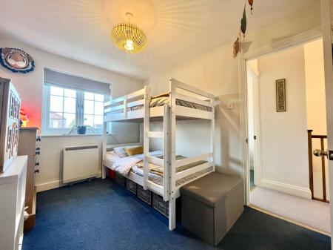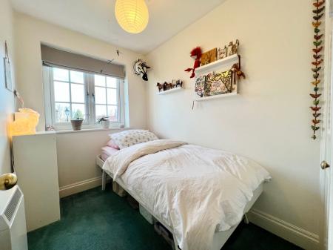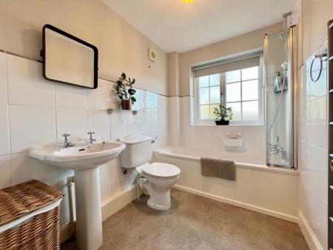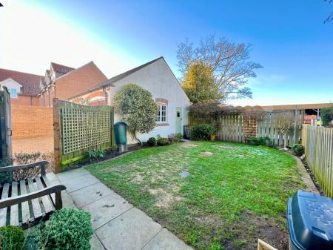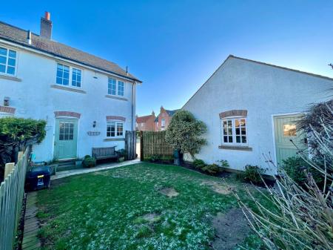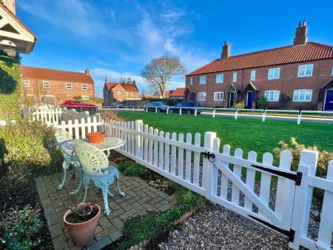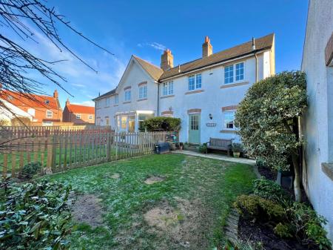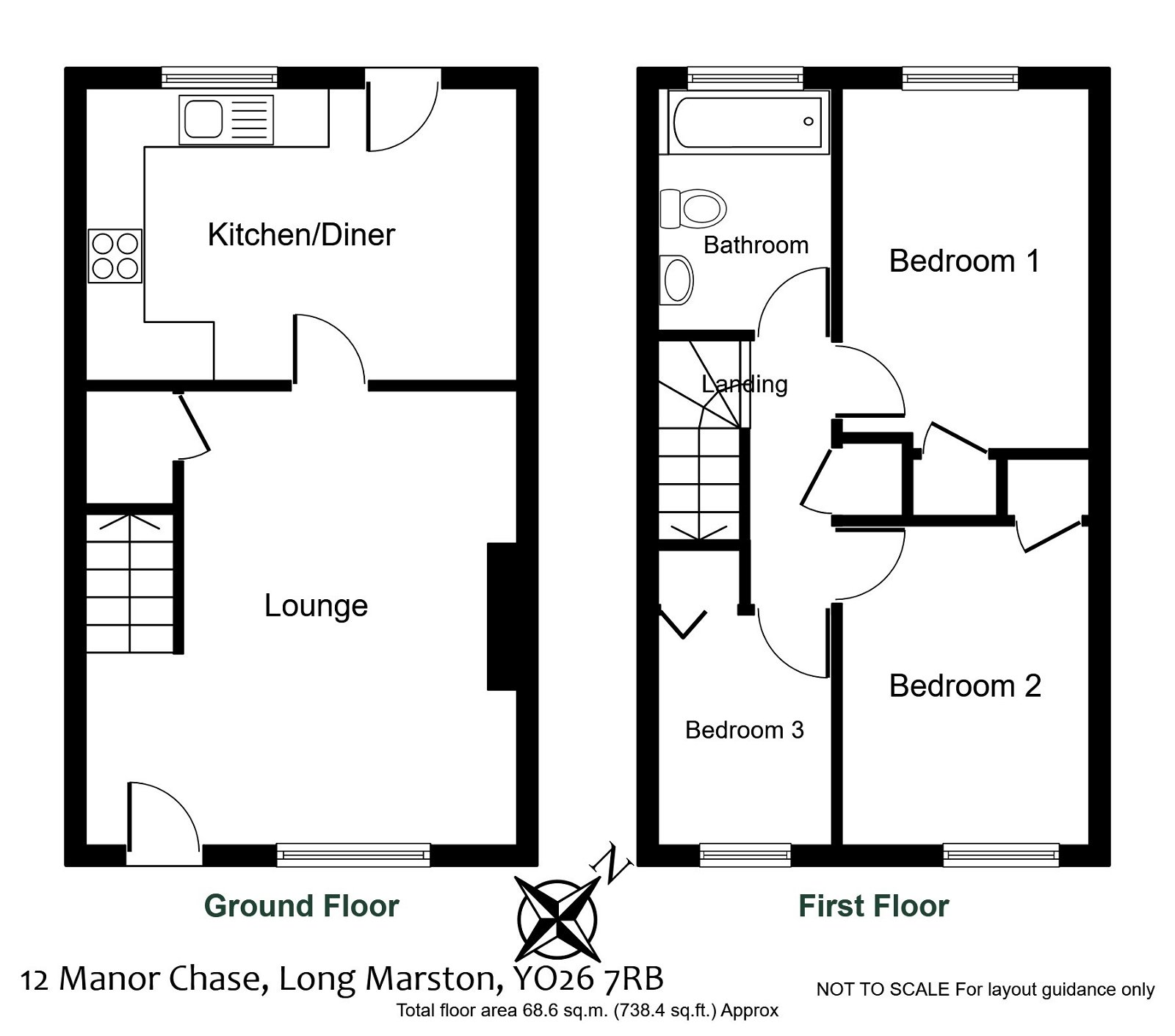- Three bedroom end of terrace home
- Family living room with open fire
- "Cottage" style kitchen/diner
- Off-road parking and single garage
- Shared garden to front
- Private and enclosed garden to rear
- Charming village location
3 Bedroom End of Terrace House for sale in York
LONG MARSTON
Long Marston, a historical village on the site of the Battle of Marston Moor, is a quiet village on the edge of York surrounded by beautiful open countryside. This thriving village benefits from extensive walks, a historic church, pub and village hall with excellent facilities such as a recently updated playground, adult gym and large sports fields. The village also benefits from a primary school with Outstanding Early Years provision, small class sizes, generous outdoor spaces and a nurturing environment. The village is midway between the Market Town of Wetherby and York; and the neighbouring village of Tockwith, offers a post office, mini supermarket, hairdresser and two pubs.
DIRECTIONS
Proceeding along the B1224 from Wetherby towards York passing through Bilton in Ainsty, the next village is Long Marston. At the crossroads turn left by the side of the Sun Inn towards Tockwith, over the mini roundabout, and after approximately half a mile Manor Chase is on the left hand side. Upon entering the development the property is located on your right hand side identified with a Renton & Parr for sale board.
THE PROPERTY
Located on a quiet cul-de-sac, this delightful three-bedroom property forms the left-hand terrace of four overlooking a front lawn of which; a proportion is owned by the property. Quietly situated behind a charming white picket fence the accommodation benefits from a large, shared driveway, a generous single garage and a pretty cottage garden overlooking a small family farm. The property will particularly appeal to singletons, professional couples and those looking to downsize :-
GROUND FLOOR
LIVING ROOM - 4.64m x 4.42m (15'2" x 14'6")
A bright and airy living space with double glazed UPVC window to front overlooking the pleasant cul-de-sac. Feature fireplace with stone hearth and recently installed multifuel burning stove. In-built storage cupboard to chimney recess, two electric storage heaters, staircase leading to first floor with useful storage cupboard underneath, central pendant light fitting.
KITCHEN/DINER - 4.41m x 2.99m (14'5" x 9'9")
With Shaker style fitted kitchen comprising a range of wall and base units including cupboards and drawers along with work surfaces and tiled splashbacks. Integrated appliances include Neff electric oven with four ring electric hob and extractor hood above. Space and plumbing for automatic washing machine, under-counter dishwasher and American style fridge freezer. Stainless steel sink unit with drainer and mixer taps, double glazed UPVC window overlooking rear garden, further double glazed rear door, two pendant light fittings and tile effect vinyl floor covering
FIRST FLOOR
LANDING
With loft access hatch, airing cupboard housing insulated water tank and pendant light fitting.
BEDROOM ONE - 3.68m x 2.56m (12'0" x 8'4")
A bright double bedroom with double glazed UPVC window to rear overlooking rear garden and neighbouring farm beyond, electric storage heater beneath, fitted wardrobe cupboard, central pendant light fitting.
BEDROOM TWO - 3.31m x 2.55m (10'10" x 8'4")
With double glazed window to front enjoying attractive open aspect across the cul-de-sac and over communal front garden. Electric storage heater beneath, useful fitted wardrobe cupboard, central pendant light fitting.
BEDROOM THREE - 2.36m x 1.78m (7'8" x 5'10")
With double glazed window to front, electric storage heater, sliding doors to in-built storage cupboard and central light fitting.
HOUSE BATHROOM - 2.49m x 1.77m (8'2" x 5'9")
Fitted with a modern white suite comprising low flush w.c., pedestal wash basin, panelled bath with shower and screen above, double glazed window to rear, part tiled walls and window sill with vinyl floor covering, ladder effect heated towel rail, central light fitting and extractor fan.
TO THE OUTSIDE
Shared gravel driveway provides off-road parking for several vehicles in front of :-
SINGLE GARAGE - 5.47m x 2.62m (17'11" x 8'7")
A generous size garage space with manual up and over door, double glazed window to side and additional rear door accessed from the garden, light and power laid on with additional mezzanine storage space above.
GARDENS
The property enjoys use of large front garden shared between four neighbouring properties. Behind a white picket fence the property enjoys a private "cottage style" front garden with patio space for outdoor seating and bordered with low level bushes and shrubs, gravel path leading to front door. "
REAR GARDEN
Is set mainly to lawn with timber fencing, bordered with shaped flower beds housing an array of neatly maintained bushes and shrubs. A flagged patio area provides space for outdoor seating with handgate to side leading onto gravelled driveway.
COUNCIL TAX
Band D (from internet enquiry)
Important Information
- This is a Freehold property.
- This Council Tax band for this property is: C
Property Ref: 845_316755
Similar Properties
Oak Road, Cowthorpe, Wetherby, LS22 5EY
2 Bedroom Terraced House | £315,000
A most attractive modern inner town house beautifully presented and deceptively spacious having been extended to the rea...
Barwick in Elmet, Gascoigne Road, LS15
3 Bedroom Semi-Detached House | £315,000
Beautifully presented 3 bedroom semi detached house extended to the rear enjoying delightful landscaped private gardens...
Tockwith, Prince Rupert Drive, YO26
3 Bedroom Bungalow | £310,000
* OFFERED WITH NO ONWARD CHAIN *An extended, light and spacious three bedroom detached bungalow featuring private establ...
Kirk Deighton, Main Street, LS22
2 Bedroom Terraced House | Offers in region of £325,000
A charming two bedroom period terrace cottage extended to rear offering tremendous potential and scope for modernisation...
Prince Rupert Drive, Tockwith, York, YO26 7QS
2 Bedroom Semi-Detached House | Guide Price £325,000
Skilfully extended and well balanced two bedroom semi-detached bungalow with extended ground floor living accommodation...
Wetherby, Heuthwaite Avenue,LS22
2 Bedroom Bungalow | £325,000
A charming two bedroom detached bungalow, extended to the rear and enjoying south facing gardens. Conveniently located w...
How much is your home worth?
Use our short form to request a valuation of your property.
Request a Valuation

