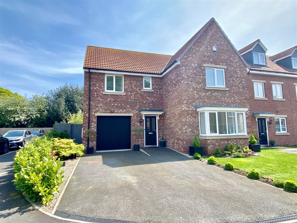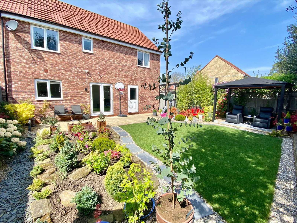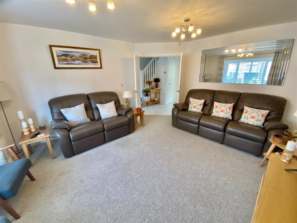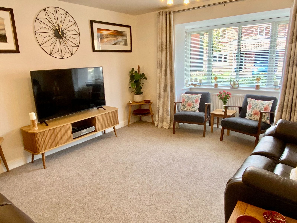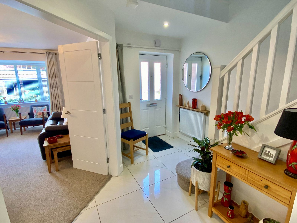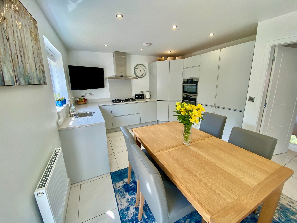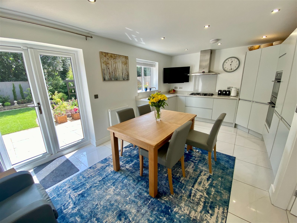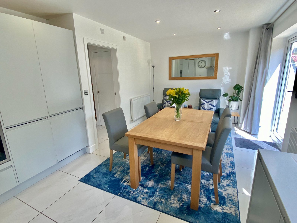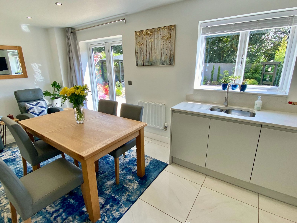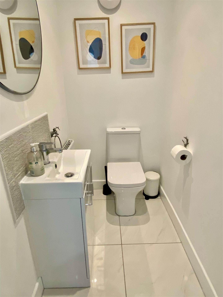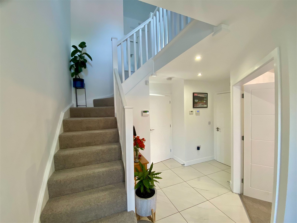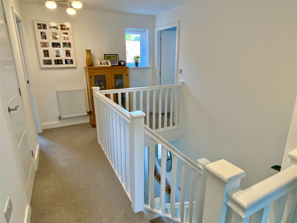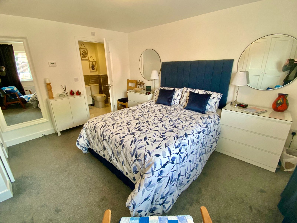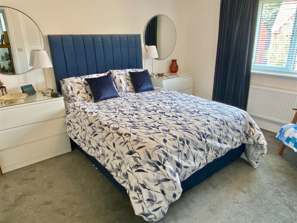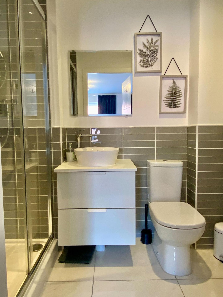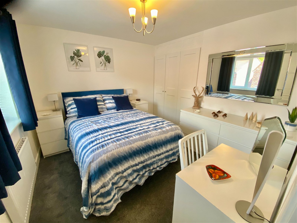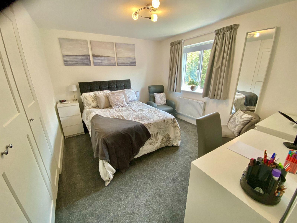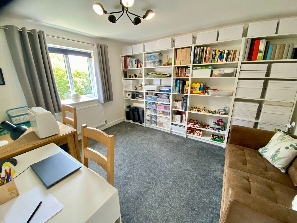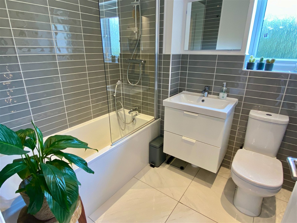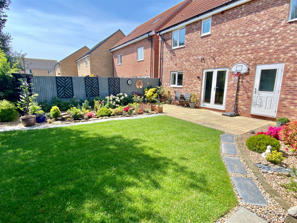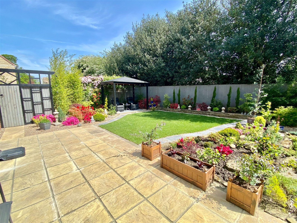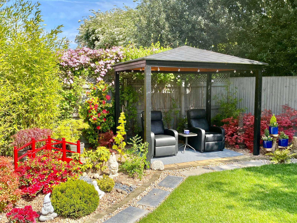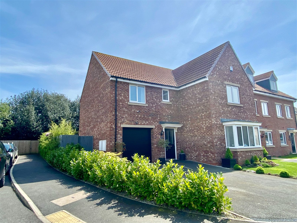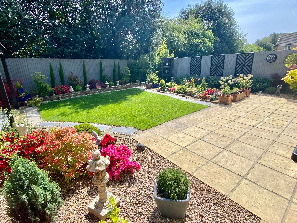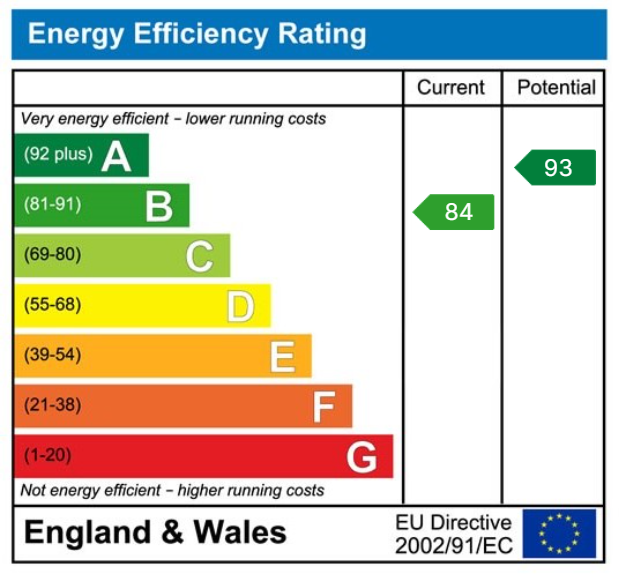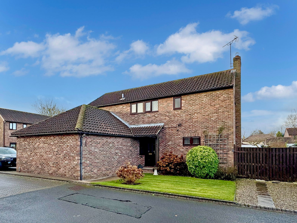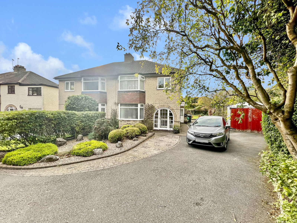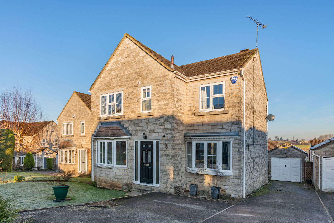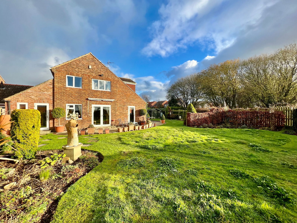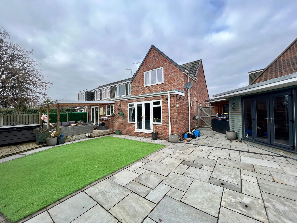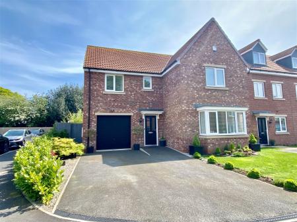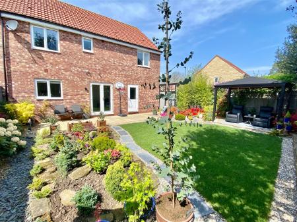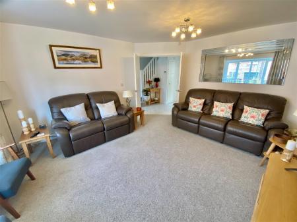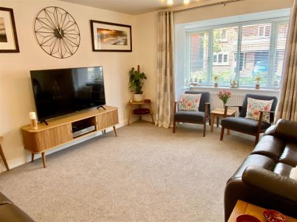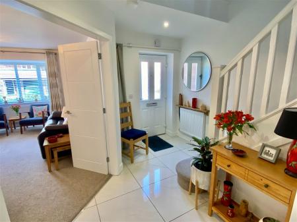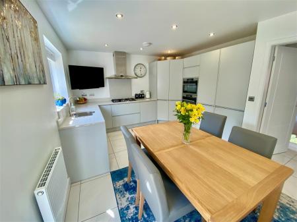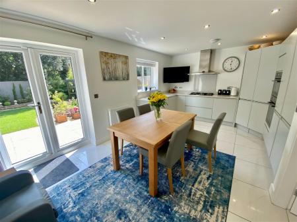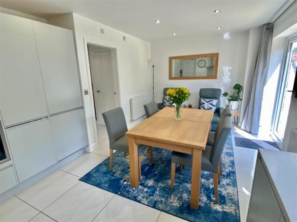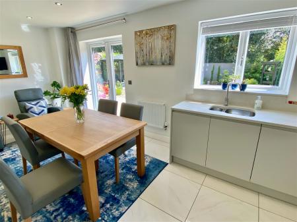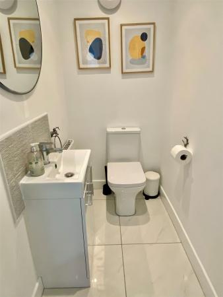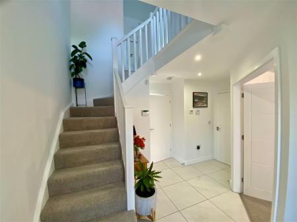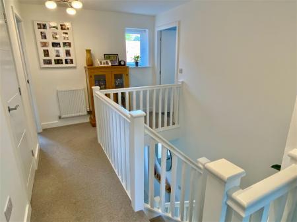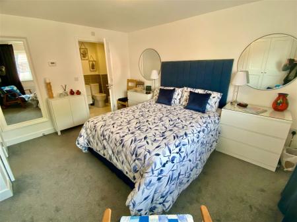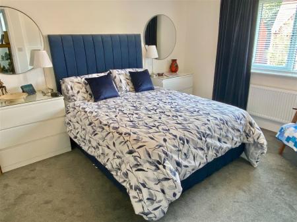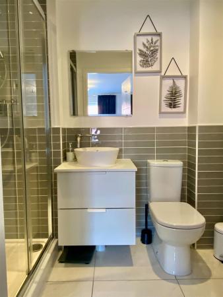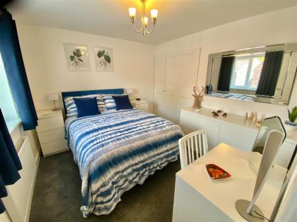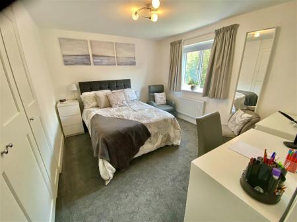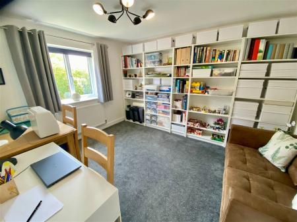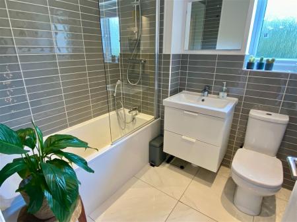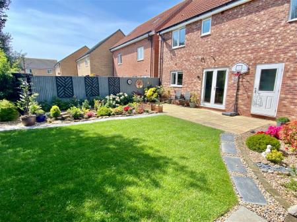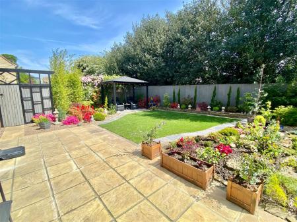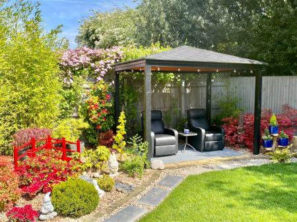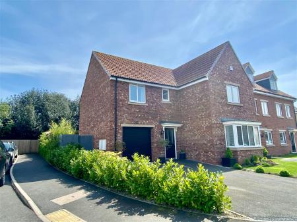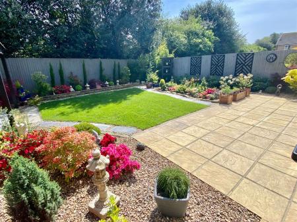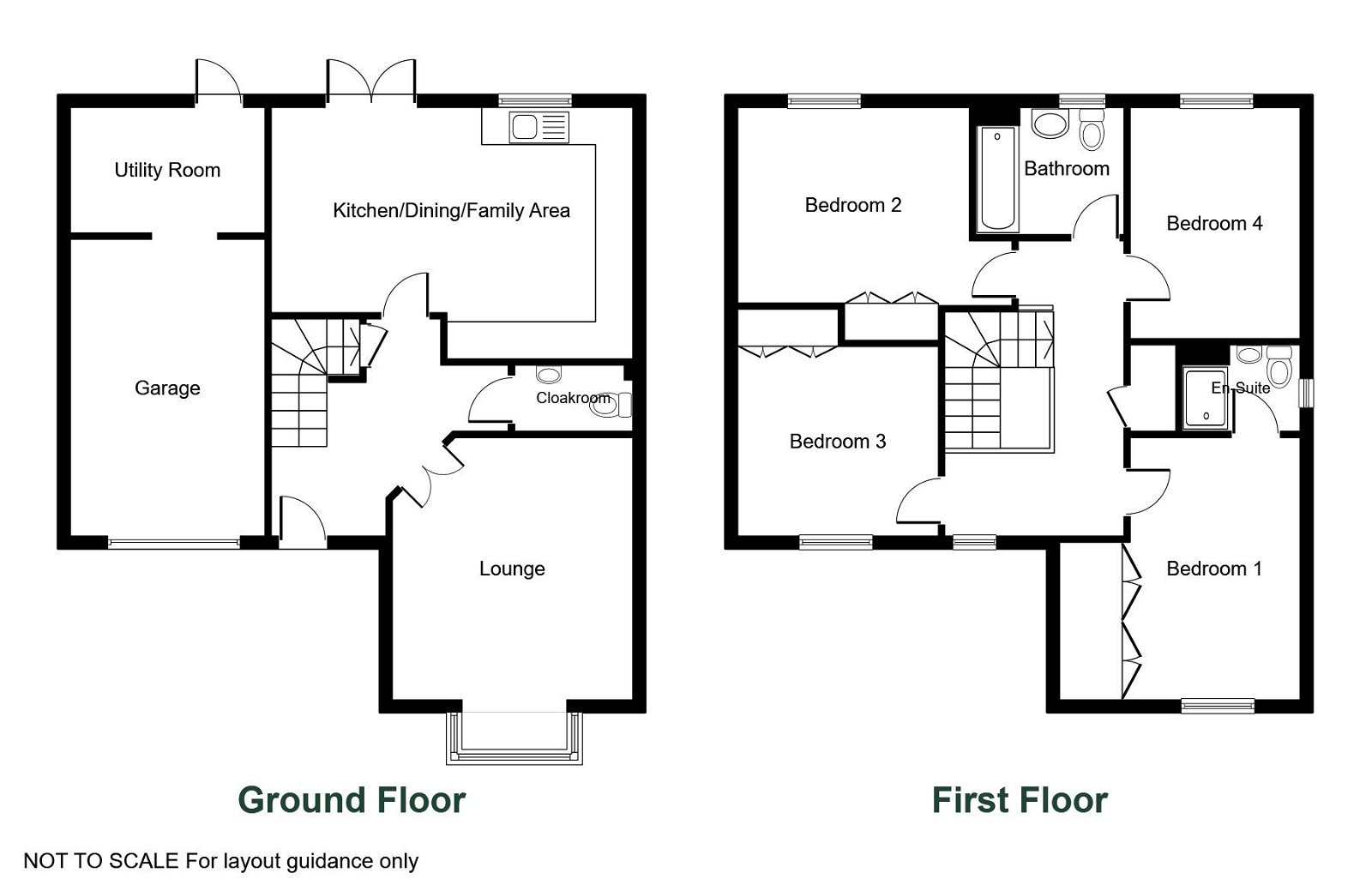- Tiled floor to hallway and dining kitchen
- Well-proportioned lounge with bay window
- Upgraded breakfast kitchen with integrated appliances
- Four good size bedrooms with en-suite to bedroom one and house bathroom
- The remainder of an NHBC guarantee
- Beautifully landscaped south facing gardens to rear
4 Bedroom Detached House for sale in York
A most attractive and tastefully decorated four double bedroom detached house, built to a 'Grainger' design, occupying a corner position with beautifully landscaped south facing gardens to rear. Early viewing highly recommended.
TOCKWITH
Tockwith is an attractive village within easy car commuting distance of York, Harrogate, A.1. trunk road and the Market Town of Wetherby. The village has a good range of facilities that include local school, church, two public houses, village shop, hairdressers, bowling green and village hall. More comprehensive facilities are available in the Market Town of Wetherby some 6 miles away and the historic city of York is approximately 10 miles away offering more sophisticated facilities.
DIRECTIONS
From Wetherby proceeding towards York along the B1224. Take the second left turning into Tockwith along Tockwith Lane, and left again into Southfield Lane. Passing the school turn first right into Bramblegate Road. At the T junction turn right and follow the signs and the road round into Bunting Drive where the property is situated on the right hand side.
THE PROPERTY
A beautifully presented four double bedroom modern detached house, built to the 'Grainger' design with other well-chosen extras. Benefiting from gas fired central heating and double glazed windows, the accommodation further comprises :-
GROUND FLOOR
ENTRANCE HALL
Tiled floor, radiator, staircase to first floor, understairs cupboard with alarm system.
DOWNSTAIRS W.C.
With low flush w.c, vanity wash basin, tiled floor, radiator.
LOUNGE - 4.39m x 3.89m (14'5" x 12'9")
Having double doors to the hall, double glazed bay window to front, radiator.
DINING KITCHEN - 5.79m x 3.66m (19'0" x 12'0") narrowing to 3m (9'10")
Upgraded modern wall and base units including cupboards and drawers, granite worktops and up-stands, underset one and a half bowl sink unit and mixer taps, integrated appliances including oven, grill, microwave, five ring gas hob, extractor, fridge freezer. Pull-out larder, corner unit with shelving and wine rack, dishwasher, tiled floor, double glazed window and French doors to landscaped rear garden. Recess ceiling lighting, radiator, space for table and chairs.
FIRST FLOOR
GALLERIED LANDING
Airing cupboard with hot water tank, loft access, double glazed window, radiator.
BEDROOM ONE - 3.96m x 3.28m (13'0" x 10'9") to face of fitted wardrobes along one wall
Double glazed window to front, radiator.
EN-SUITE SHOWER ROOM
Comprising shower cubicle, vanity wash basin, low flush w.c., half tiled walls, tiled floor, heated towel rail.
BEDROOM TWO - 3.56m x 3.07m (11'8" x 10'1") plus door recess
Double glazed window to rear, radiator, built in wardrobes.
BEDROOM THREE - 3.15m x 3.05m (10'4" x 10'0") to face of wardrobes
Double glazed window to front, radiator.
BEDROOM FOUR - 3.1m x 3.78m (10'2" x 12'5")
Double glazed window to rear, fitted shelving to one wall, radiator.
BATHROOM
Half tiled walls and white suite comprising panelled bath with shower above, vanity wash basin, low flush w.c, tiled floor, heated towel rail.
TO THE OUTSIDE
Driveway gives access to :-
GARAGE - 4.8m x 3.12m (15'9" x 10'3")
Having up and over door, light and power. The rear section of the garage has been converted to a :-
UTILITY ROOM - 3.1m x 2.03m (10'2" x 6'8")
With sink, wall and base cupboards, plumbed for automatic washing machine, gas fired central boiler and personnel rear door to garden.
GARDENS
Open plan lawned garden to front, attractive enclosed side garden, useful for storage for outdoor garden furniture with garden shed. Enclosed landscaped and private rear garden is a feature of this beautifully kept property with shaped lawns and path, herbaceous rockery, bushes and shrubs with a Japanese theme, patio area and gazebo, ideal for outdoor entertaining and 'al-fresco' dining. Outside water tap and lighting.
SERVICES
We understand mains water, electricity, gas and drainage are connected.
COUNCIL TAX
Band E (from internet enquiry).
AGENTS NOTES
We understand there is a maintenance charge of approximately £90.02 paid six monthly for up-keep of open grassed areas.
Important Information
- This is a Freehold property.
- This Council Tax band for this property is: E
Property Ref: 845_864831
Similar Properties
Bickerton, Nr Wetherby, Chapel Close, LS22
4 Bedroom Detached House | £429,950
A four bedroom, two bathroom detached house occupying a quiet cul-de-sac position in this peaceful village northeast of...
Wetherby, Barleyfields Road, LS22
3 Bedroom Semi-Detached House | £425,000
This popular "Matthews" style three bedroom semi-detached family home enjoys a superb position at the head of Barleyfiel...
4 Bedroom Detached House | £425,000
A well-presented extended four bedroom detached family home, modernised and re-configured by the current owners to crea...
Lyndon Close, Bramham, Wetherby, LS23 6SR
4 Bedroom Detached House | £439,950
A tastefully decorated and well-presented four bedroom detached family home providing spacious accommodation with privat...
Tockwith, Prince Rupert Drive, YO26
4 Bedroom Semi-Detached House | £440,000
This extended four bedroomed family home reveals well proportioned living accommodation and offers scope for further ext...
Wetherby, Heuthwaite Avenue, LS22
4 Bedroom Semi-Detached House | £449,950
A skilfully extended and stylishly modernised semi-detached family home, positioned at the head of a quiet cul-de-sac on...
How much is your home worth?
Use our short form to request a valuation of your property.
Request a Valuation

