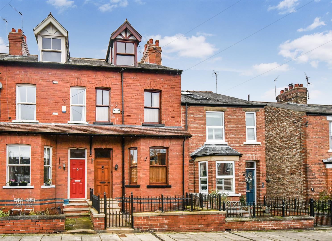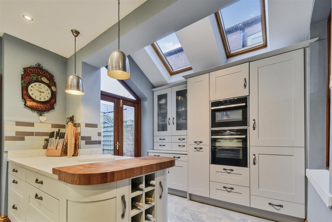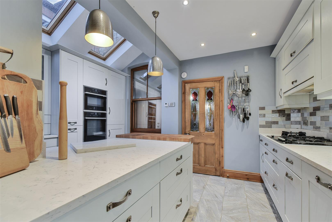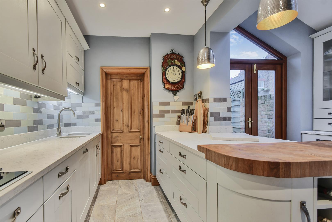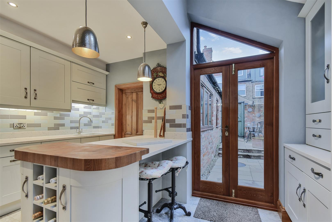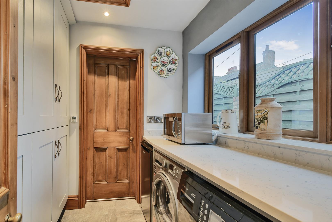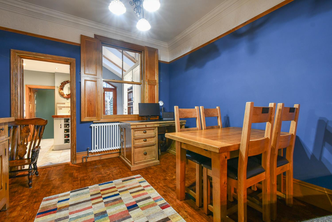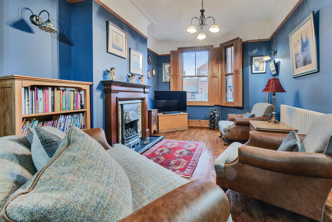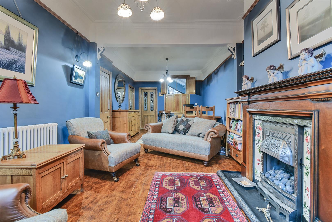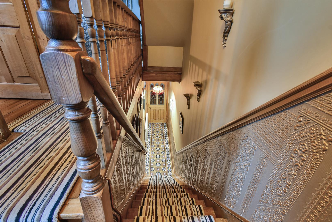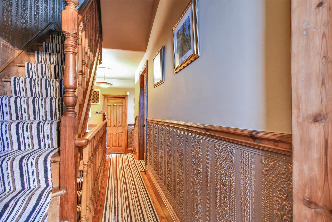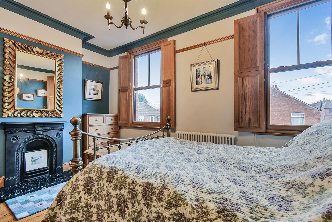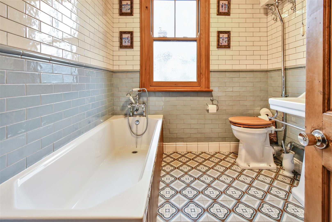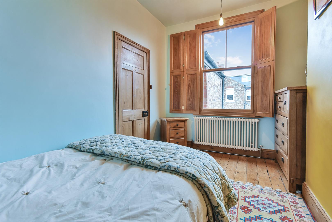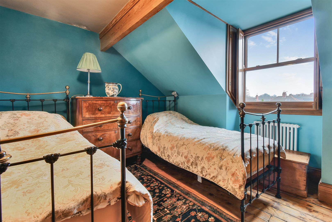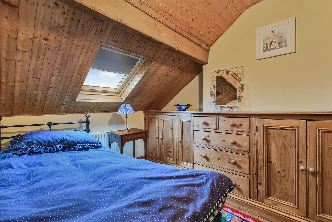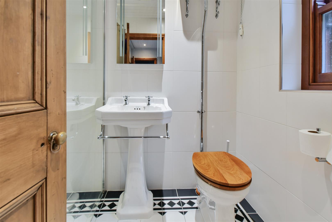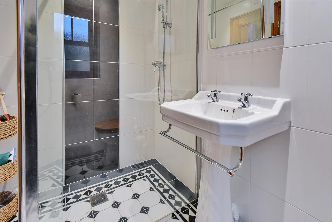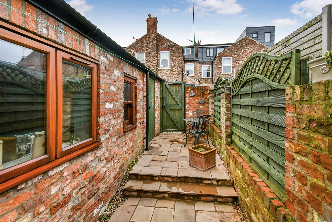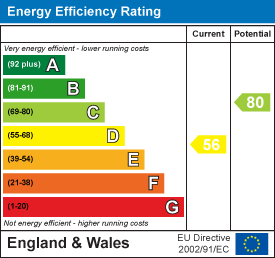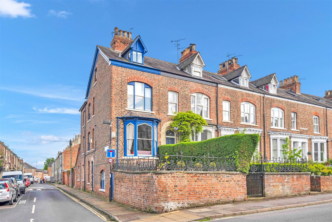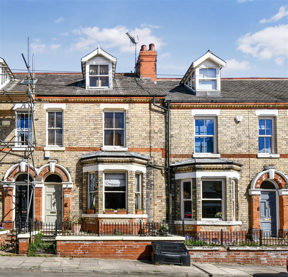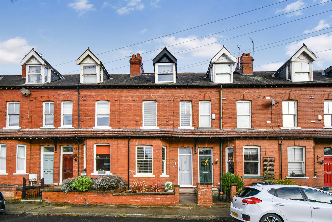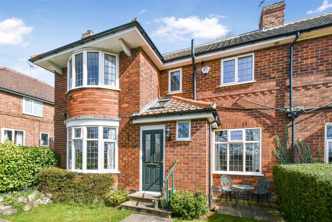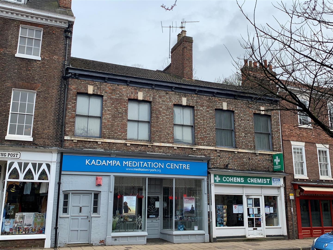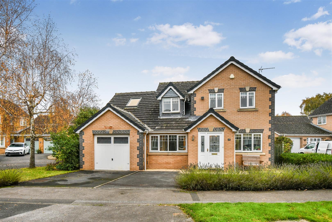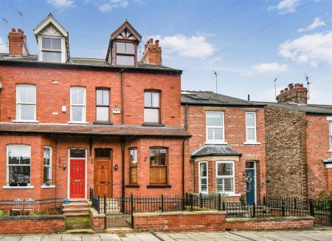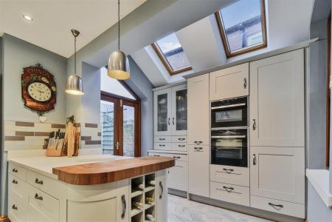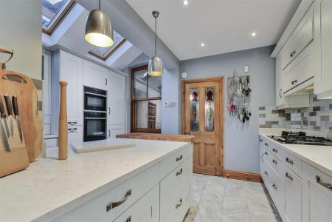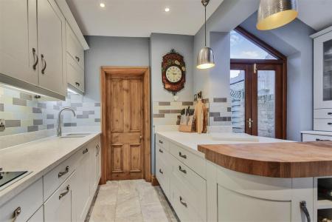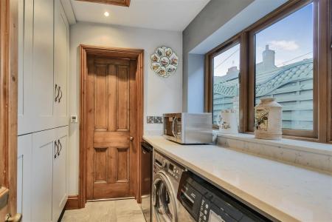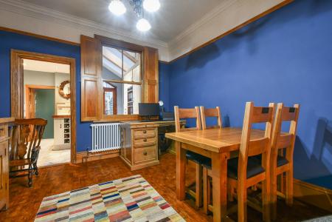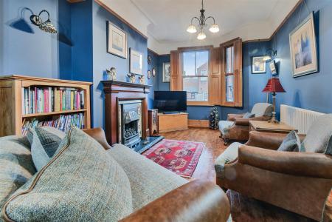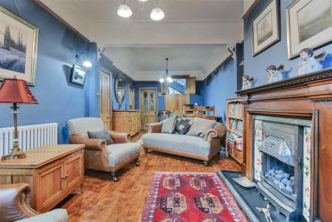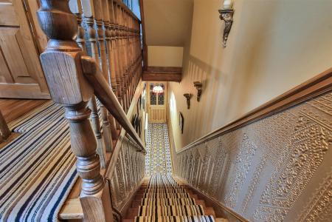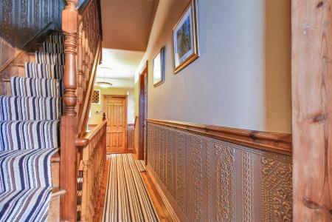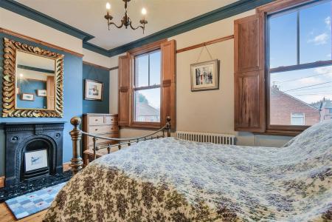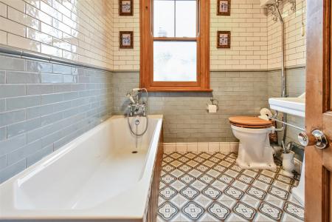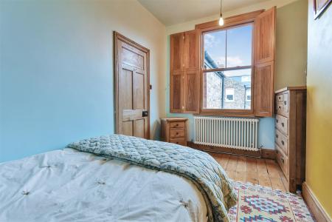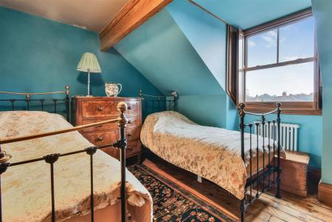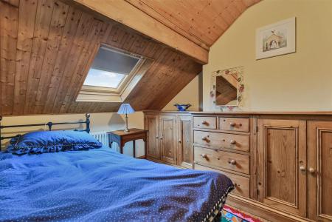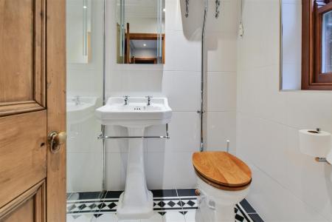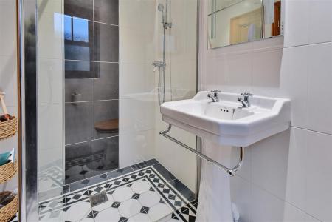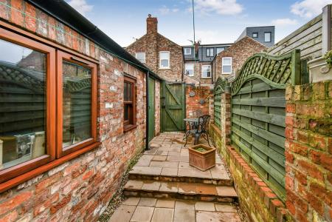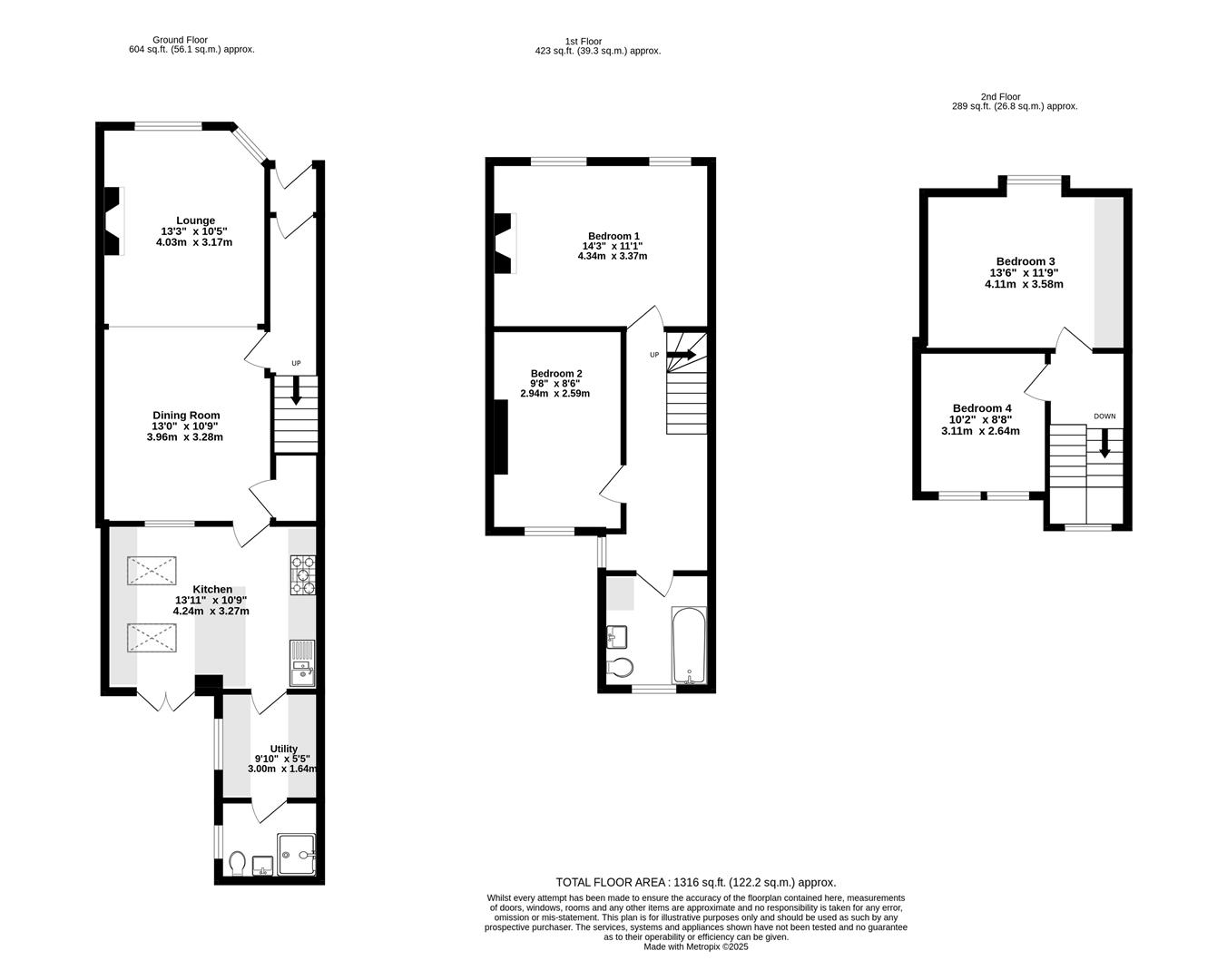- Original 3 Storey 4 Bed Mid Town House
- Off Bishopthorpe Road
- Retaining Many Period Features
- Well Cared For Living Accommodation
- Walking Distance to York City Centre
- Council Tax Band C
- EPC D56
4 Bedroom Terraced House for sale in York
A rare opportunity to buy this fabulous original three storey four bed family home just off Bishopthorpe Road and moments from Rowntree Park. Retaining a wide range of period features and extended to the ground floor, this superb home is not to be missed! Benefiting from nearby amenities as well as a short walk to the River Ouse and Knavesmire Racecourse, the well cared for living accommodation comprises; entrance vestibule, entrance hall with encaustic tiling, through lounge/dining room, modern 'Shaker' style kitchen with side extension and French doors to courtyard, utility room, ground floor shower room, first floor galleried landing, two first floor bedrooms, delightful family bathroom, second floor landing and two further bedrooms. To the outside is a gated front traditional forecourt and rear paved courtyard with brick store and gate to service alley way. Viewing this wonderful property is a must.
Entrance Vestibule - Stained glass door, coving to ceiling, dado rail.
Entrance Hall - Coving to ceiling, dado rail, Lincrusta wallpaper, cast iron radiator, stairs to first floor. Original flooring.
Lounge/Dining Room - Wooden double glazed bay sash window plus small window to front with fitted wooden shutters, ceiling rose, coving to ceiling, picture rail, deep skirting boards, pine door, ornate fireplace with wood and tiled surround, cast iron fireplace. Amtico flooring. Dining area comprising sash window to rear with fitted wooden shutters, ceiling coving, picture rail, cast iron fireplace, understairs cupboard with useful shelving. Amtico flooring, Lincrusta wallpaper.
Kitchen - Range of matching base, wall mounted and drawer units with 'Quartz' work surfaces, 2 velux's, French doors to courtyard, BOSCH eye level grill and built in oven, 5 ring gas hob, extractor fan with light, high quality integrated appliances, pull out unit. breakfast island with built-in wine rack, 1 1/2 bowl sink with mixer tap over. Tiled floor with water underfloor heating. Door to:
Utility Room - Window to side, floor to ceiling storage cupboards, 'Quartz' work surfaces with space and plumbing for appliances, cupboard housing boiler. Tiled floor with underfloor heating. Door to:
Wet Room - Sash window to side, walk-in shower area, Burlington sink with hanging rail, Olsen toilet, fully tiled walls. Black and white tiled flooring with water underfloor heating.
First Floor Landing - Wooden double glazed sash window to side, dado rail, Lincrusta wallpaper. Stripped flooring, stairs to second floor. Doors to:
Bedroom 1 - Two wooden double glazed sash windows to front with fitted wooden shutters, ceiling coving, ceiling rose, picture rail, black fire with surround, cast iron radiator. Stripped flooring.
Bedroom 2 - Wooden double glazed sash window with fitted wooden shutters, cast iron radiator. Stripped flooring.
Bathroom - Frosted wooden double glazed sash window to rear, panelled bath with mixer tap, Burlington sink, Olsen toilet, cast iron fireplace, built in cupboard, fully tiled walls. Tiled flooring with underfloor heating.
Second Floor Landing - Cast iron radiator, stripped stairwell and banister, under eaves storage (boarded and insulated), dado rail. Access to boarded and insulated loft. Doors to:
Bedroom 4 - Velux window to rear, built in drawers and cupboards, cast iron radiator. Original floorboards.
Bedroom 3 - Wooden double glazed sash window to front with fitted wooden shutters, cast iron radiator, built in wardrobes and drawers. Original floorboards.
Outside - Gated front traditional forecourt and rear paved courtyard with brick store providing secure storage, and gate to service alley wa
Property Ref: 564471_33674549
Similar Properties
Charlton Street, Off Bishopthorpe Road
4 Bedroom Townhouse | Guide Price £600,000
Churchills Estate Agents are delighted to offer to the market the opportunity to buy a little piece of history in the fo...
St. Clements Grove, Off Bishopthorpe Road
4 Bedroom Terraced House | Guide Price £600,000
NO ONWARD CHAIN. AN ORIGINAL THREE STOREY FOUR BEDROOM PERIOD TOWN HOUSE LOCATED IN THIS HIGHLY SOUGHT AFTER STREET, ADJ...
Cameron Grove, Off Bishopthorpe Road
4 Bedroom Terraced House | Guide Price £599,950
A beautifully restored 4 bed 3 storey mid-town house situated on this quiet residential street minutes away from the eve...
3 Bedroom House | Guide Price £625,000
NO ONWARD CHAIN. An impressive three bedroom traditional semi-detached house with views over Knavesmire Racecourse. This...
Residential Development | Guide Price £650,000
DEVELOPMENT OPPORTUNITY. A large period property consisting of a freehold retail unit with outside area leading to the c...
Lingfield Crescent, Off Tadcaster Road
4 Bedroom Detached House | Offers in region of £650,000
A STUNNING FOUR/FIVE BEDROOM MODERN DETACHED HOUSE FORMING PART OF THIS QUIET DEVELOPMENT LOCATED JUST OFF TADCASTER ROA...

Churchills Estate Agents (York)
Bishopthorpe Road, York, Yorkshire, YO23 1NA
How much is your home worth?
Use our short form to request a valuation of your property.
Request a Valuation
