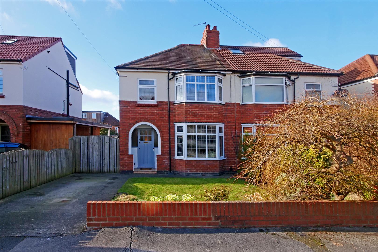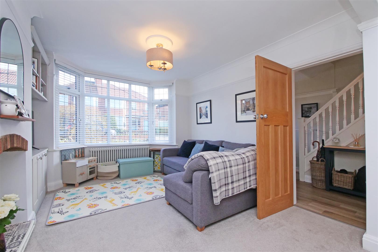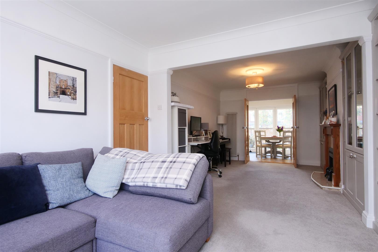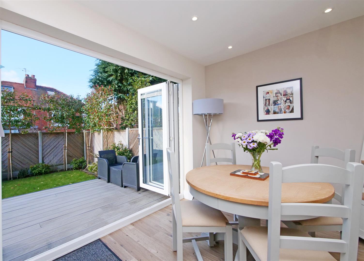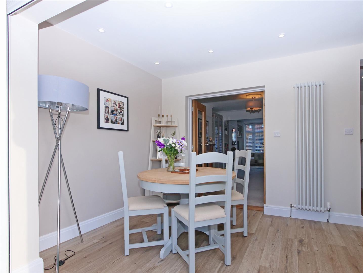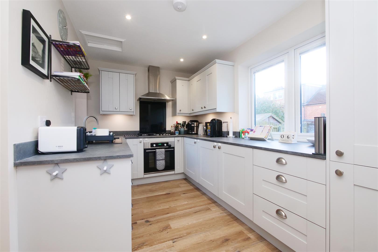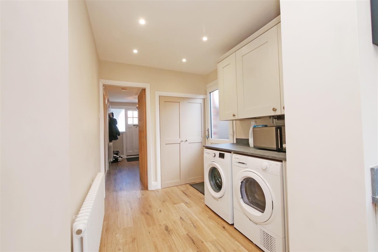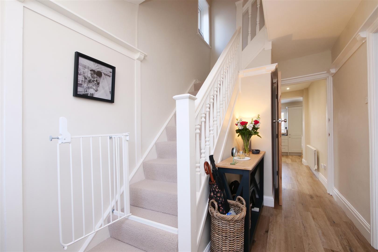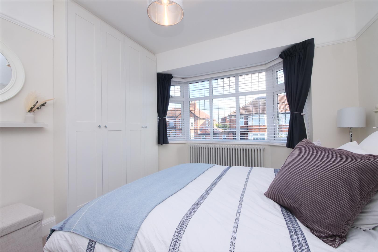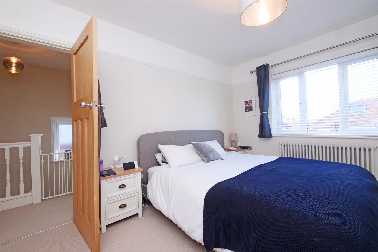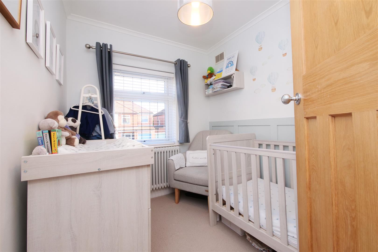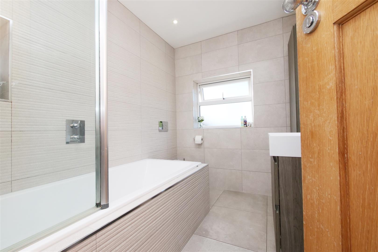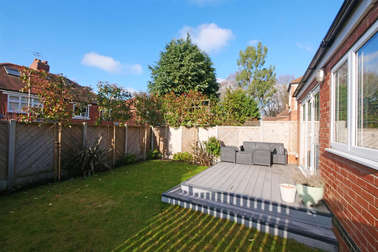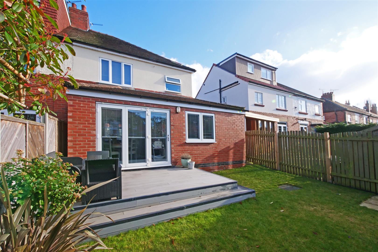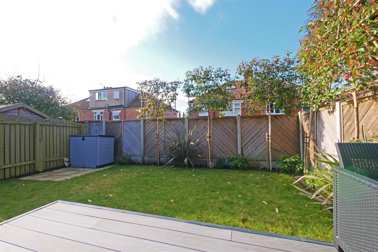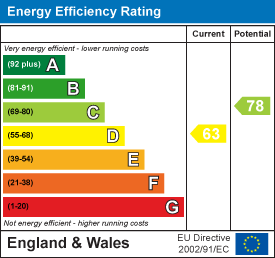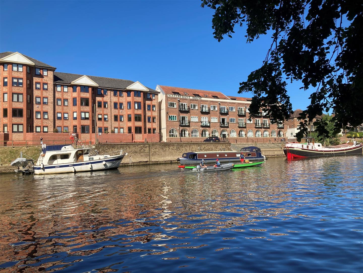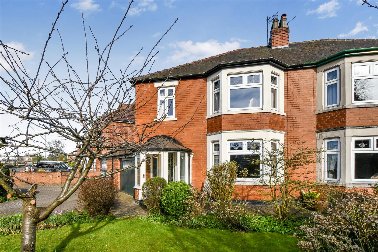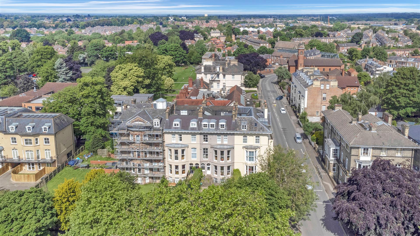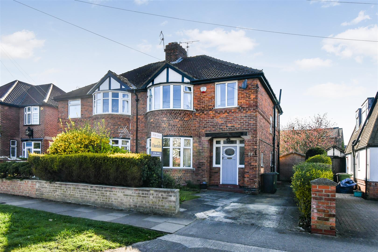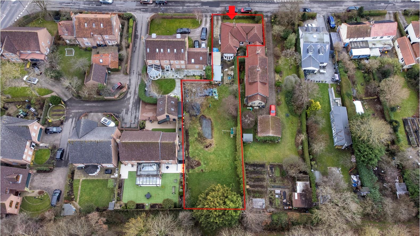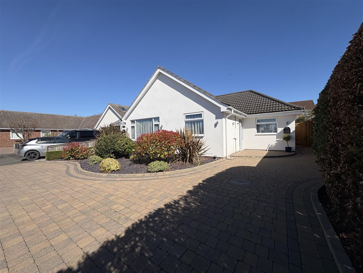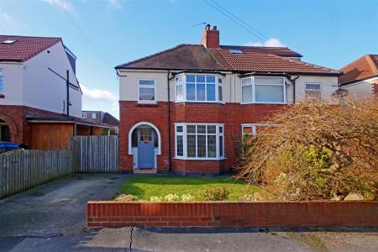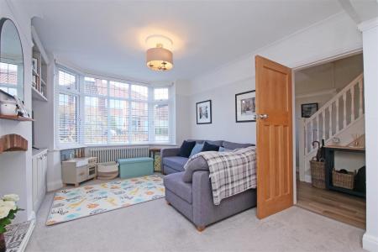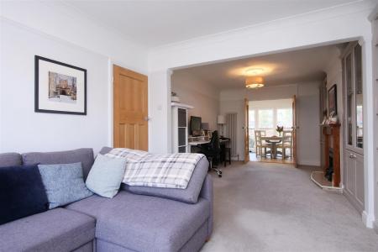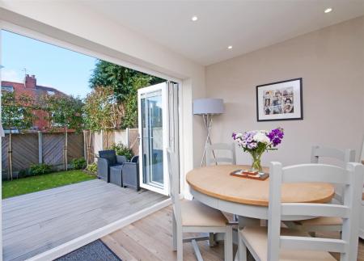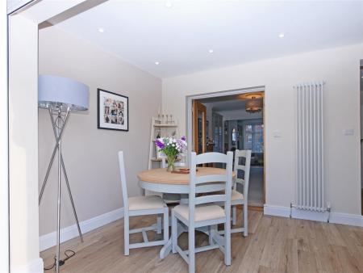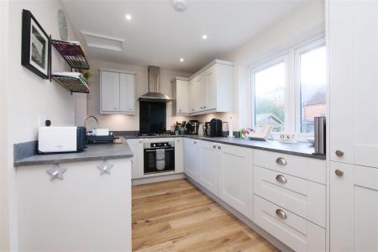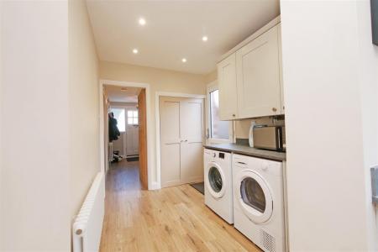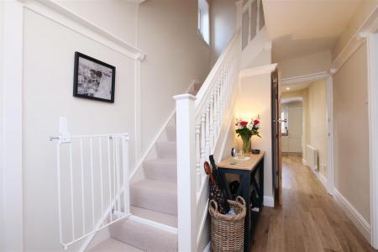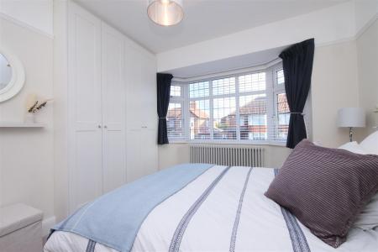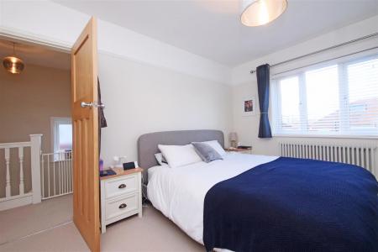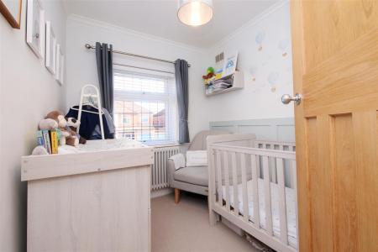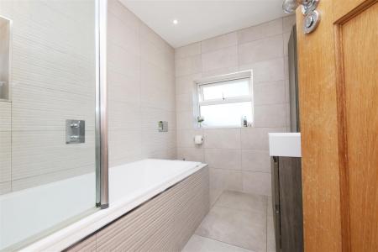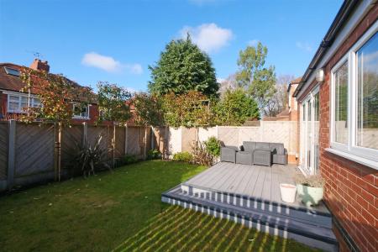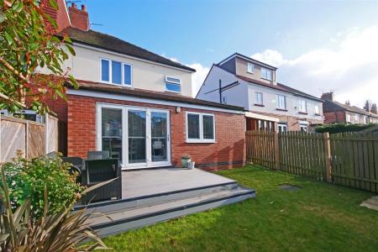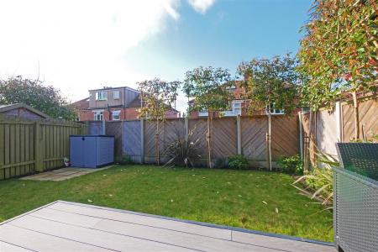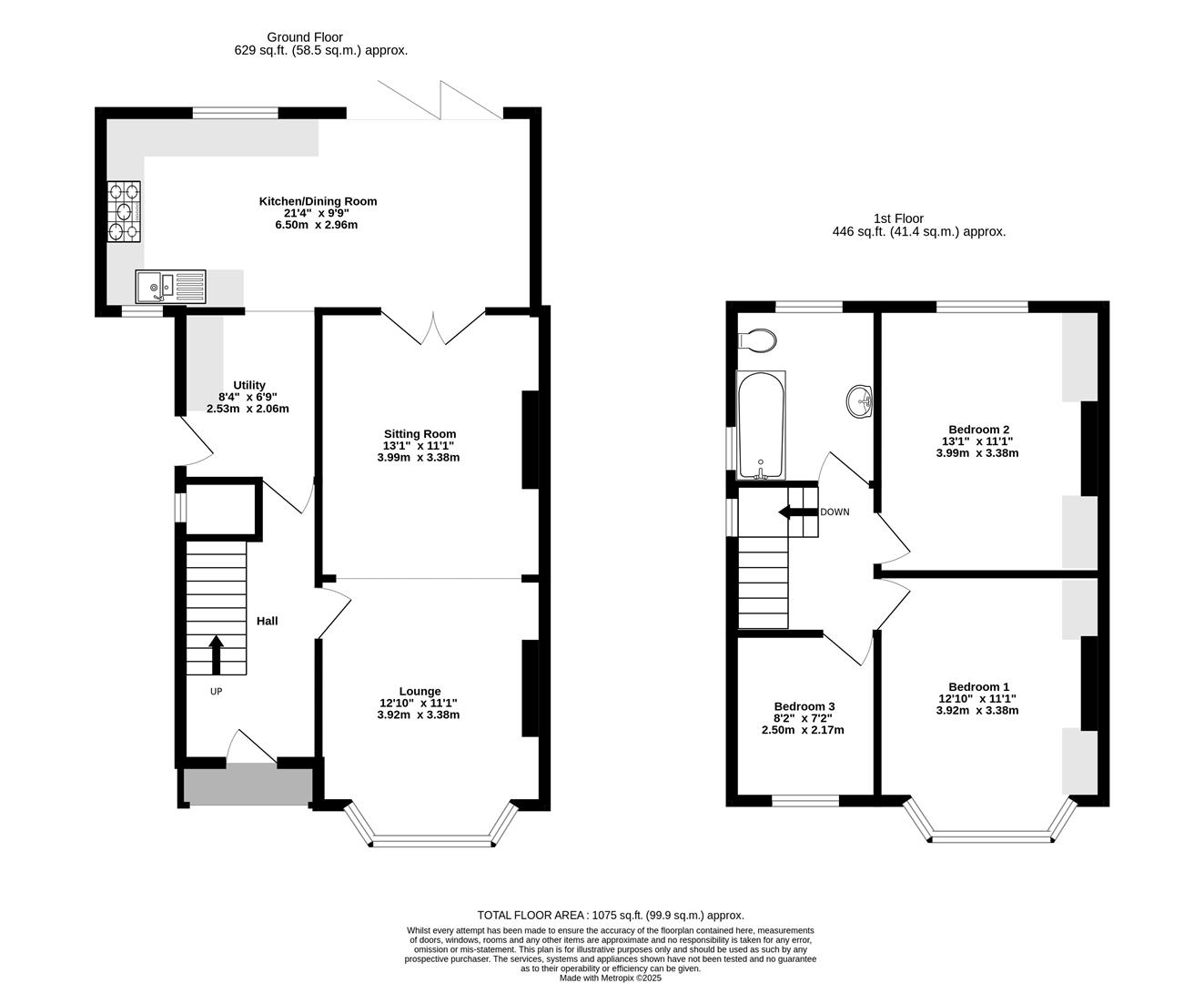- Superb Extended Semi Detached Home
- Three Bedrooms
- Ready To Move Into
- Situated On A Private Cul-De-Sac
- Conveniently Located Within Walking Distance Of York City Centre
- Newly Installed 21' Dining Kitchen With Bifolding Doors
- Front Driveway & Recently Landscaped Garden
- Council Tax Band C
- EPC D63
3 Bedroom Semi-Detached House for sale in York
A SUPERB EXTENDED THREE BEDROOM SEMI DETACHED HOUSE, READY TO MOVE INTO AND EXHIBITING QUALITY THROUGHOUT! Situated on a private cul-de-sac within the White House estate, just off Tadcaster Road, conveniently located within walking distance of York city centre, Knavesmire Racecourse and numerous local primary and secondary schools. There are excellent transport links nearby with York Train station and the outer ring road in close proximity. Recent additions to the property include newly installed kitchen in modern 'Shaker' style, new Karndean flooring and carpet throughout the ground floor. The bright and versatile living accommodation comprises traditional entrance hall, lounge with bay window opening to a family/sitting room, 21' dining kitchen with bifolding doors onto the landscaped garden, utility room, fist floor landing, three bedrooms (two doubles and one single) and a luxurious bathroom suite. To the outside is a front driveway providing ample off street parking and the potential for electric car charging, a timber gate leading to a useful side courtyard area, with the opportunity to extend the home subject to planning permission. At the rear of the property there is a recently landscaped lawned garden with mature flower borders and a private deck area. An internal viewing is strongly recommended.
Entrance Hallway - Entrance door, carpeted stairs to first floor, panelling, column radiator, power points. Karndean flooring.
Lounge - uPVC bay window to front, picture rail, column radiator, TV point, power points. Carpet.
Family/Sitting Room - Fitted units, gas fire in surround, column radiator, power points. Carpet. Double doors to:
Dining Kitchen - Kitchen area comprising double glazed windows to rear, newly installed 'Shaker' style units with fitted counter tops, one and a half sink and draining board with mixer tap, 5 ring gas hob, electric oven, slimline dishwasher, power points. 'Karndean' flooring. Dining area with bifolding doors onto the garden, column radiator, power points.
Utility Room - Glazed door to side, space and plumbing for appliances, wall mounted gas combination boiler, under stairs cupboard, column radiator, power points. Karndean flooring.
First Floor Landing - Opaque window to side, loft access. Carpet. Doors to:
Bedroom 1 - uPVC bay window to front, picture rail, fitted wardrobes, column radiator, power points. Carpet.
Bedroom 2 - uPVC window to rear, picture rail, fitted wardrobes, column radiator, power points. Carpet.
Bedroom 3 - uPVC window to front, column radiator, power points. Carpet.
Bathroom - Opaque double glazed windows to side and rear, panelled bath with mains shower head over, low level WC, wash hand basin, towel rail/radiator, extractor fan. Under floor heating.
Outside - Front driveway with a landscaped area providing ample off-street parking and the potential for electric car charging. Timber gate to side leading to a courtyard with under stairs cupboard and outside tap. Rear lawned garden with raised decked area, timber fence panelling and an outside power socket.
Property Ref: 564471_33666559
Similar Properties
2 Bedroom Apartment | Guide Price £480,000
FABULOUS TWO BEDROOMED RIVERSIDE PROPERTY WITH PRIVATE GARAGE, located within this sought after and exclusive developmen...
3 Bedroom Semi-Detached House | Guide Price £479,950
NO ONWARD CHAIN! A rare opportunity to purchase a unique, quintessential three bedroom semi detached house, located in t...
2 Bedroom Apartment | Guide Price £475,000
A STUNNING 2 BEDROOM APARTMENT FORMING PART OF THIS GRAND PERIOD TOWN HOUSE LOCATED ON THE MOUNT, ONE OF YORK'S MOST FAS...
3 Bedroom House | £500,000
VIEWS OF HOLGATE WINDMILL AND SUPERB REAR GARDEN! Churchills are delighted to offer for sale this impressive traditional...
3 Bedroom House | Guide Price £500,000
POTENTIAL BUILDING PLOT - A FABULOUS OPPORTUNITY TO PURCHASE THIS THREE BEDROOM DETACHED BUNGALOW WITH LARGE REAR GARDEN...
4 Bedroom Detached Bungalow | Guide Price £500,000
NO FORWARD CHAIN! A SIMPLY STUNNING FOUR BEDROOM DETACHED FAMILY HOME SET IN A CUL-DE-SAC POSITION IN THIS SOUGHT AFTER...

Churchills Estate Agents (York)
Bishopthorpe Road, York, Yorkshire, YO23 1NA
How much is your home worth?
Use our short form to request a valuation of your property.
Request a Valuation
