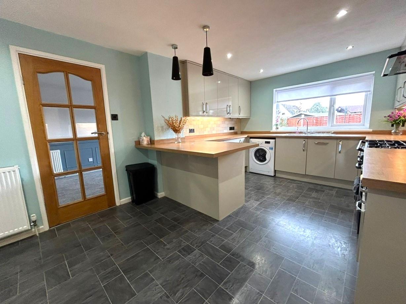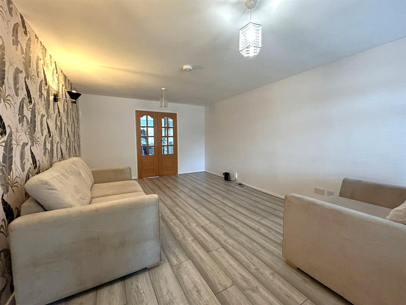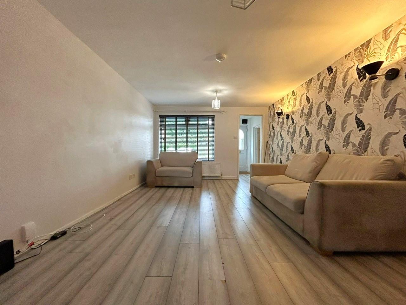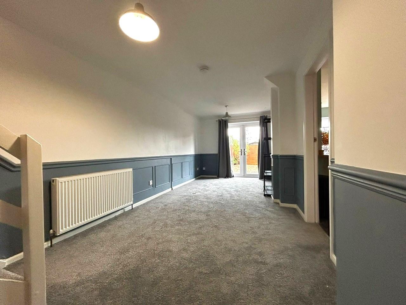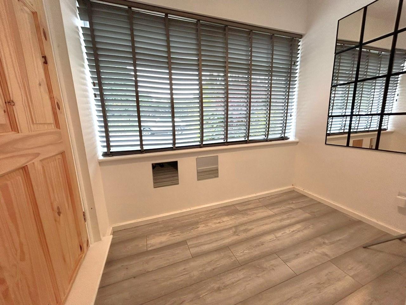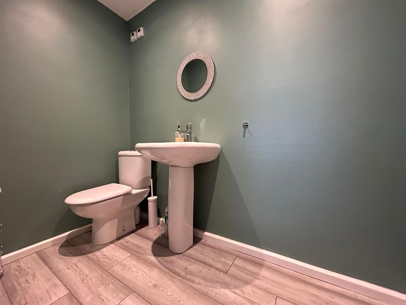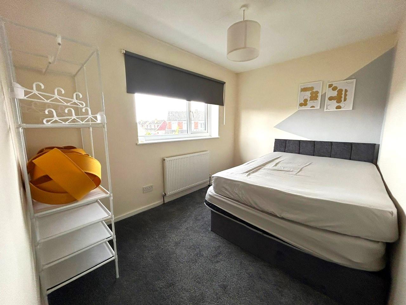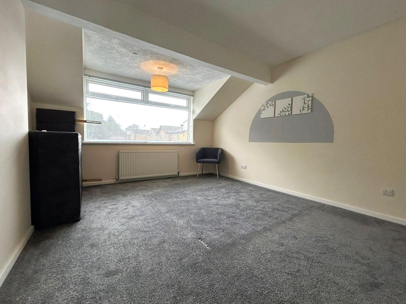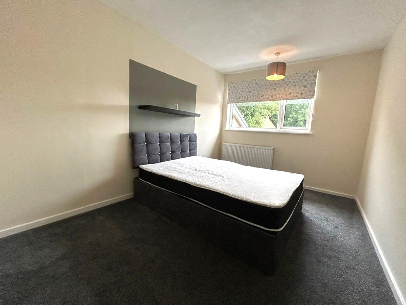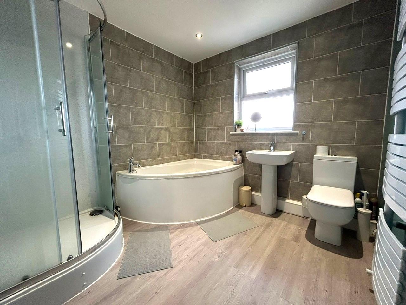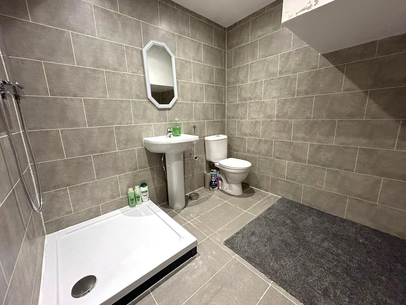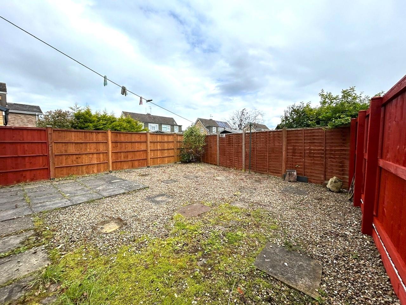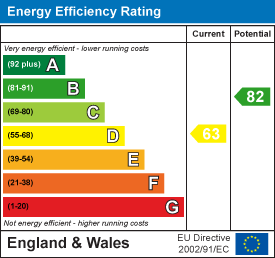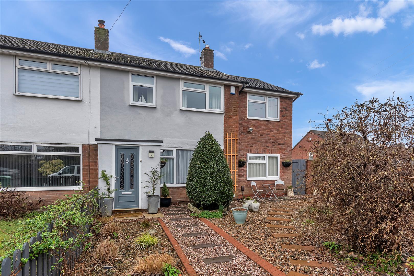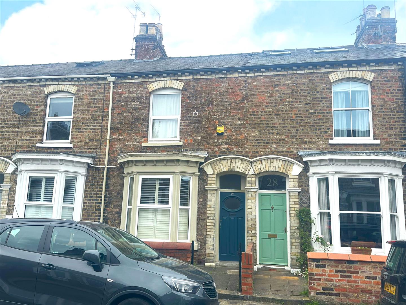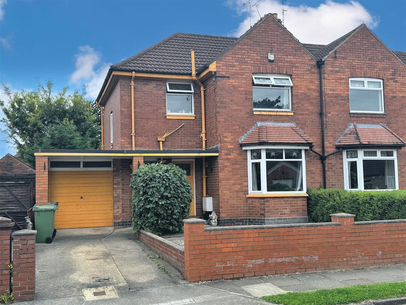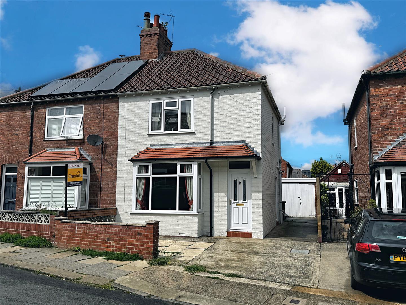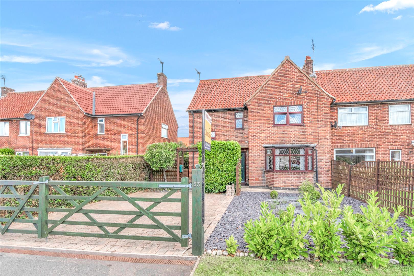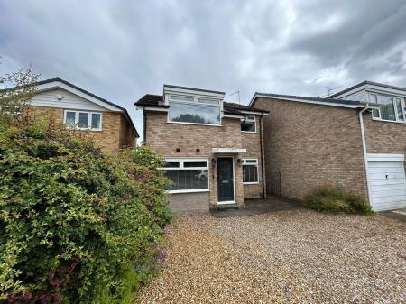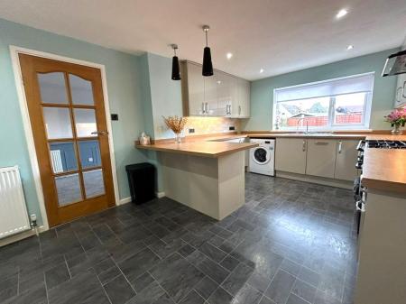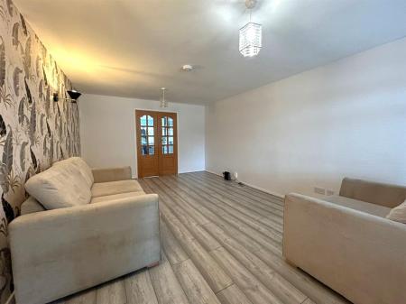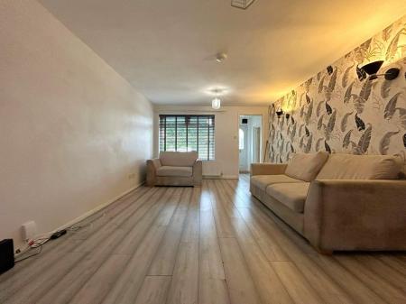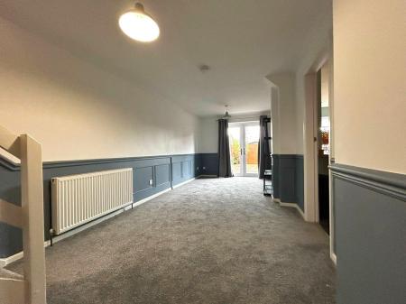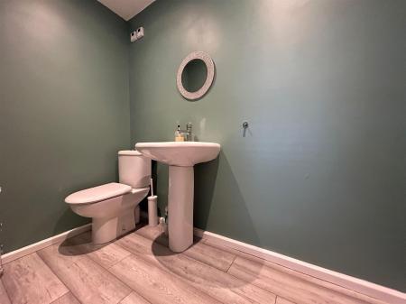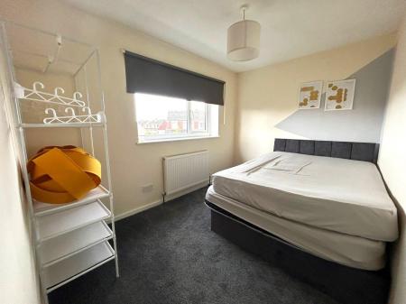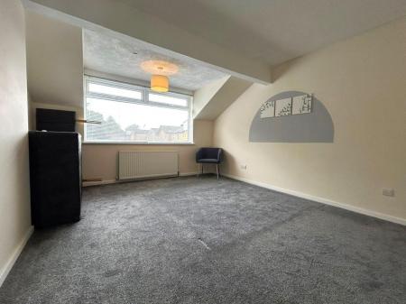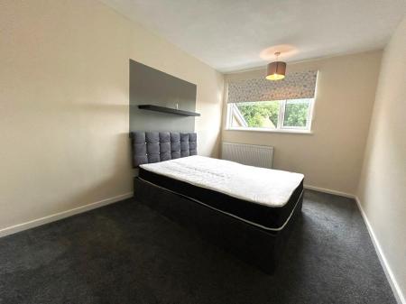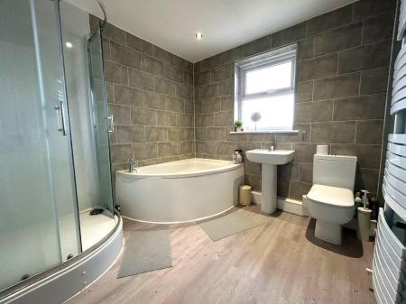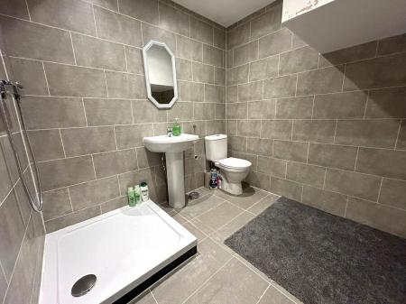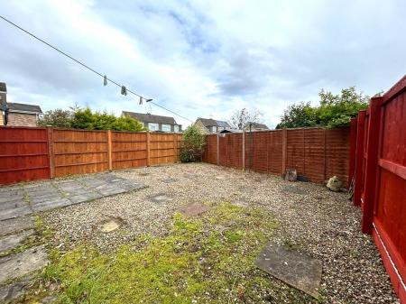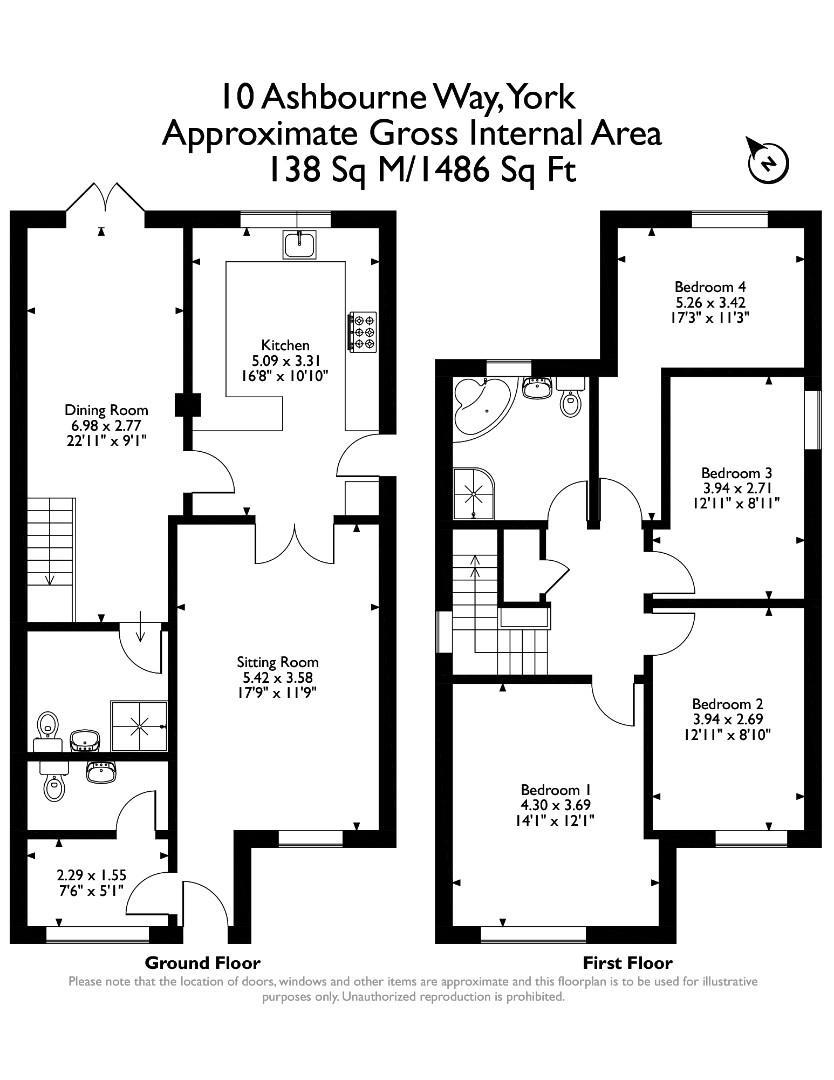- No Onward Chain!
- Impressive Detached Family Home
- Spacious Living Accommodation
- Excellent Condition Throughout
- Popular Location Of Woodthorpe
- Council Tax Band D
- EPC D63
4 Bedroom Detached House for sale in York
NO ONWARD CHAIN! AN IMPRESSIVE FOUR BEDROOM DETACHED FAMILY HOME OFFERING SPACIOUS LIVING ACCOMMODATION IN EXCELLENT CONDITION. Located to the West of York in the popular location of Woodthorpe, close to the A64 and with easy access into the city centre. Perfectly positioned for commuters as well as being within the catchment for well regarded schools, local shops and amenities making this a popular choice for the discerning home owner. The internal accommodation begins with an entrance vestibule leading into a generous sitting room, office/study, downstairs WC, well proportioned kitchen with a range of modern base and wall mounted units, good size family/dining room with many potential uses, downstairs wet room, first floor landing with four double bedrooms and a four piece family bathroom. To the outside is a gravelled front garden providing ample off street parking whilst to the rear is low maintenance fully enclosed rear garden. An internal viewing is recommended.
Entrance Vestibule - Entrance door, radiator. Laminate flooring.
Sitting Room - Window to front, radiator, TV point, power points. Laminate flooring.
Office/Study - Window to front, radiator, power points. Laminate flooring.
Cloaks/Wc - Pedestal wash hand basin, low level WC. Laminate flooring.
Breakfast Kitchen - Window to rear, excellent range of base and wall mounted units, tiled splash backs, plumbing for automatic washing machine, integrated fridge/freezer and dishwasher, single sink with mixer tap, radiator, power points. Laminate flooring.
Family/Dining Room - French doors to rear garden, coving to ceiling, panelling to walls, radiator, power points. Carpet.
Wet Room - Shower tray with shower over, pedestal wash hand basin, low level WC, fully tiled walls. Laminate flooring.
First Floor Landing - Window to side, radiator, storage cupboard. Carpet.
Bedroom 1 - Window to front, radiator, power points. Carpet.
Bedroom 2 - Window to front, radiator, power points. Carpet.
Bedroom 3 - Window to side, radiator, power points. Carpet.
Bedroom 4 - Window to rear, radiator, power points. Carpet.
Bathroom - Window to rear, corner bath, walk-in shower, pedestal wash hand basin, low level WC, heated towel rail, part tiled walls. Laminate flooring.
Outside - Fully enclosed low maintenance garden to rear with patio seating area.
Important information
Property Ref: 564471_33178399
Similar Properties
4 Bedroom Semi-Detached House | Guide Price £375,000
A FABULOUS EXTENDED FOUR BEDROOM SEMI DETACHED HOUSE ON A CORNER PLOT. Set within this highly sought after residential a...
Easthorpe Drive, Nether Poppleton
3 Bedroom House | Offers Over £375,000
NO ONWARD CHAIN! A three bedroom detached home located within the popular village of Nether Poppleton, a thriving commun...
Neville Street, Off Haxby Road
4 Bedroom House | £375,000
WE ARE DELIGHTED TO OFFER FOR SALE THIS VICTORIAN PERIOD TOWN HOUSE, fully licensed as a 4-bed HMO. Set in the Groves th...
3 Bedroom House | Offers Over £380,000
A LARGE THREE BEDROOM TRADITIONAL STYLE SEMI DETACHED HOUSE WITH LARGE REAR GARDEN SET IN THIS HIGHLY SOUGHT AFTER LOCAT...
Butcher Terrace, Off Bishopthorpe Road
2 Bedroom Semi-Detached House | Guide Price £380,000
A FABULOUS EXTENDED SEMI DETACHED HOUSE SET IN THIS LOVELY LOCATION CLOSE TO ROWNTREE PARK, MILLENNIUM BRIDGE, BISHOPTHO...
3 Bedroom Semi-Detached House | Guide Price £385,000
NO ONWARD CHAIN! A superb three bedroom end terrace home set in this popular and sought after residential area, convenie...

Churchills Estate Agents (York)
Bishopthorpe Road, York, Yorkshire, YO23 1NA
How much is your home worth?
Use our short form to request a valuation of your property.
Request a Valuation

