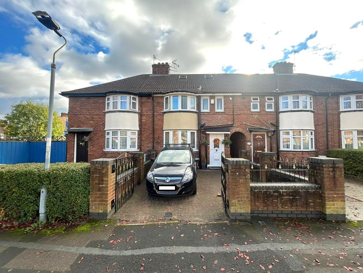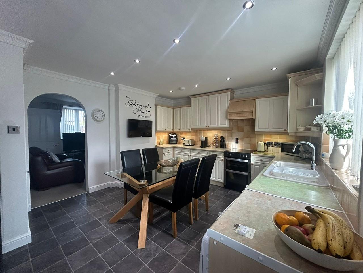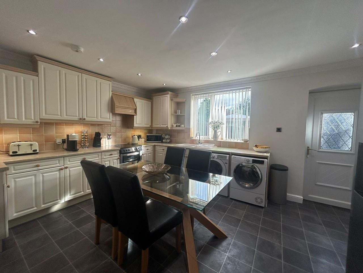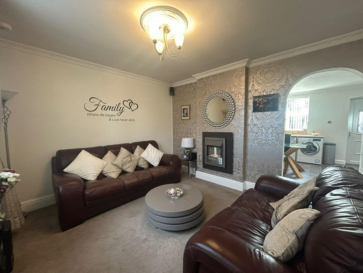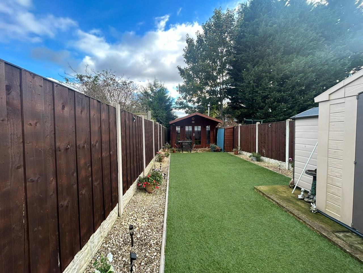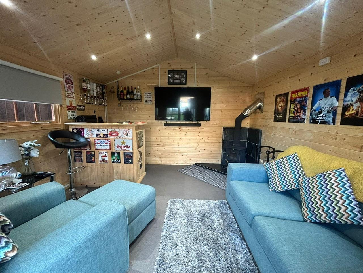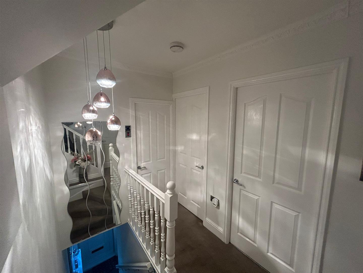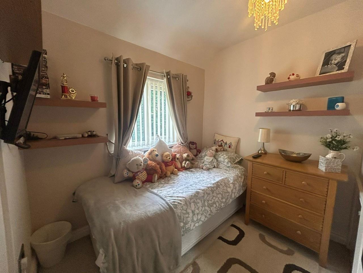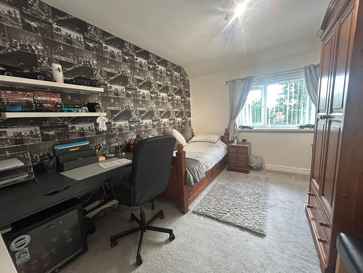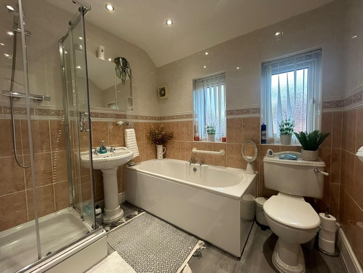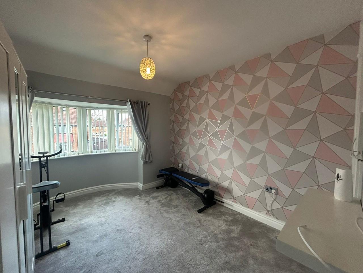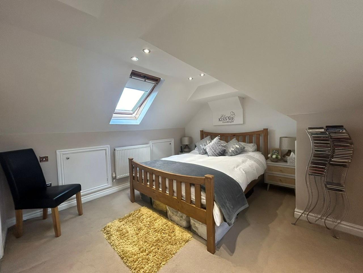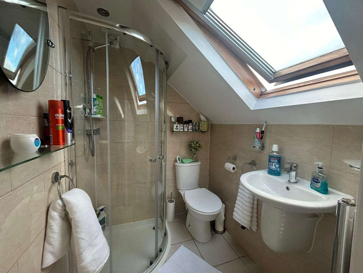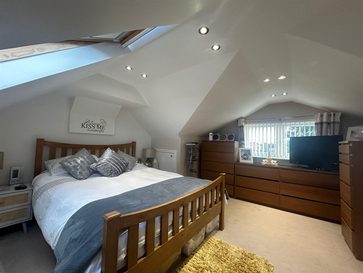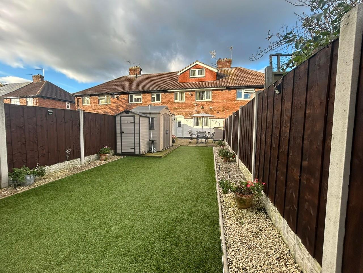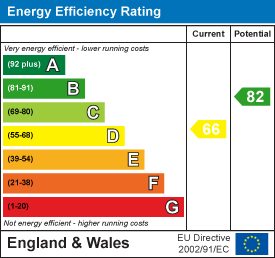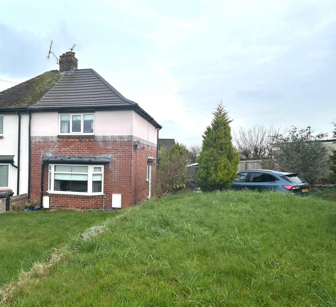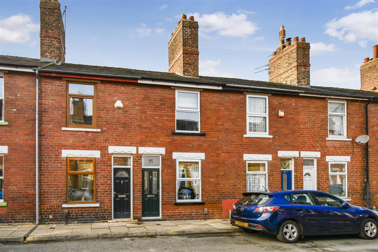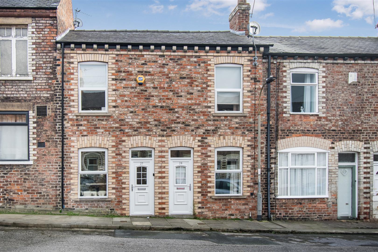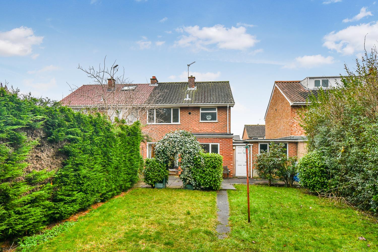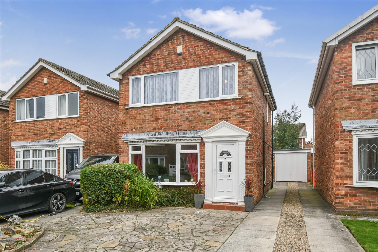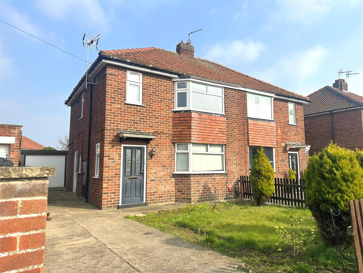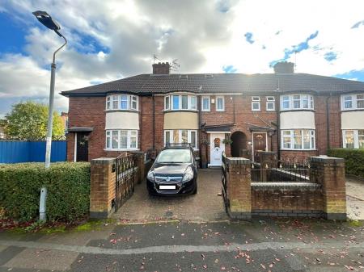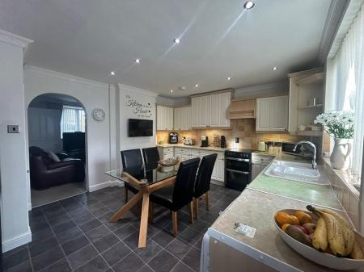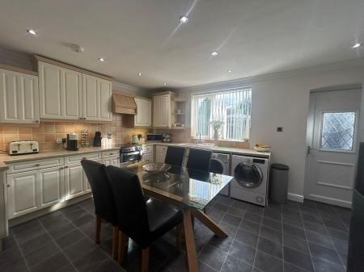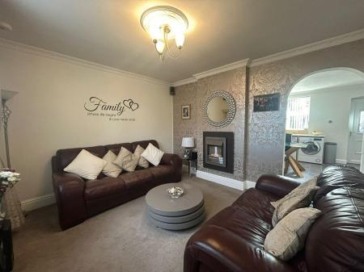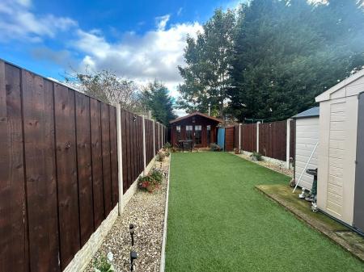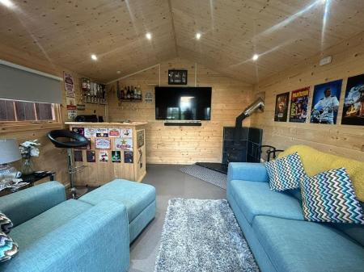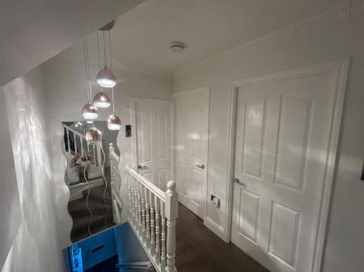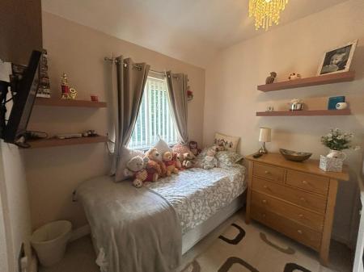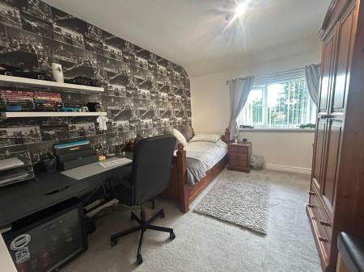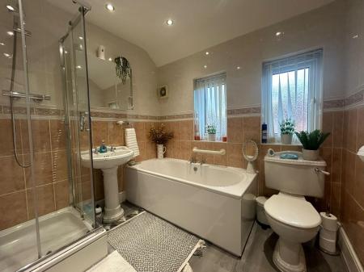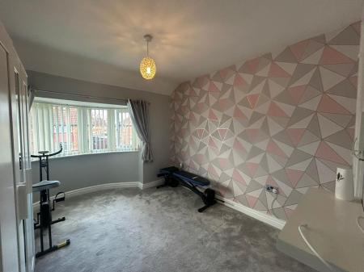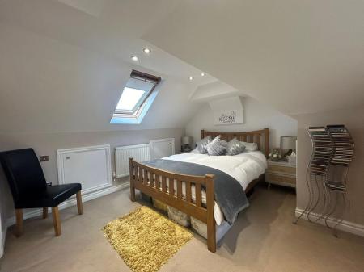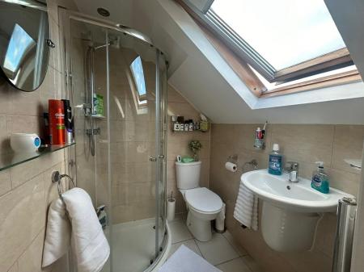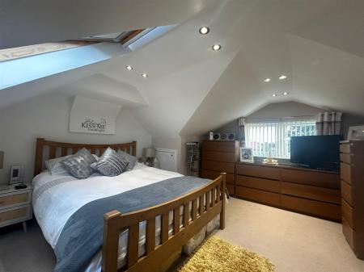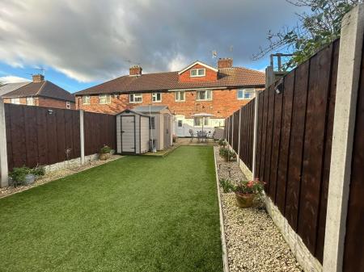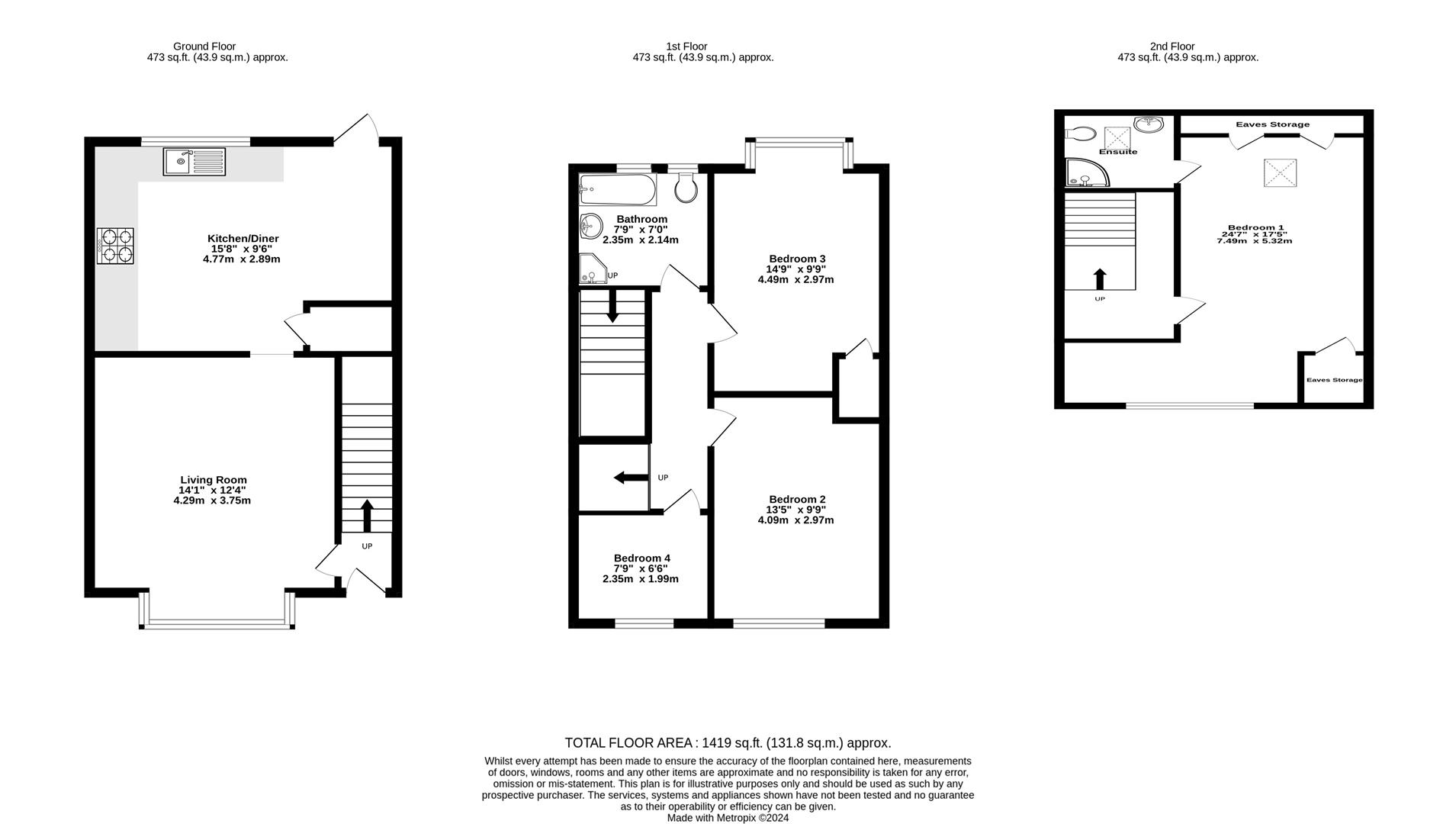- Perfect Family Home
- Beautifully Presented & Maintained
- Four Bedrooms One With En-Suite
- Good Sized Garden with Log Cabin
- Council Tax Band B
- EPC D66
4 Bedroom House for sale in York
PERFECT FAMILY HOME - BEAUTIFULLY PRESENTED AND MAINTAINED BY THE CURRENT OWNER - FOUR BEDROOMS ONE WITH EN-SUITE - WELL FITTED DINING KITCHEN - GOOD SIZED GARDEN. Churchills are delighted to offer for sale this excellent four bedroom family home set in the West side of York in Acomb. The very well proportioned living accommodation briefly comprises entrance hall, bay fronted lounge, beautifully fitted kitchen, stairs leading to first floor landing, three good sized bedrooms and three piece bathroom suite. To the second floor there is a further bedroom and an en-suite shower room. To the outside is a front driveway providing off street parking whilst to the rear is a substantial garden perfect for families. The property also benefits from uPVC double glazing and gas central heating. Located on Middleton Road the property is well served by local shops and amenities in Acomb Centre whilst York city centre is accessible via frequent bus links, the A1237 outer ring-road is also nearby providing links to A64 Leeds, A59 Harrogate and A19 Thirsk. Must be viewed.
Entrance Hall - Entrance door, radiator.
Lounge - Bay window to front, ceiling rose, coving, electric fire, radiator, power points.
Dining Kitchen - Window to rear, excellent range of base and wall mounted units incorporating roll top work surfaces, inset one and a half bowl sink with mixer tap, electric cooker points, integrated dishwasher, extractor fan, walk-in under stairs cupboard, radiator, power points.
First Floor Landing - Coving, doors to:
Bathroom - Two windows to front, panelled bath, walk-in shower, pedestal wash hand basin, low level WC, towel rail/radiator.
Bedroom 2 - Bay window to front, built in cupboard, radiator, power points.
Bedroom 3 - Window to rear, radiator, power points.
Bedroom 4 - Window to front., radiator, power points.
Second Floor Landing - Door to:
Bedroom 1 - Velux to front, dormer to rear, under eaves storage, power points.
En-Suite - Velux to front, walk-in shower, wash basin, low level WC, fully tiled walls.
Outside - To the front of the property there is off street parking whilst to the rear is a fully enclosed rear garden with patio area and a brick built outhouse. There is also a good size log cabin with electric and light, log burner and mini bar.
Property Ref: 564471_33477229
Similar Properties
2 Bedroom Semi-Detached House | Guide Price £300,000
INVESTORS ONLY! FABULOUS OPPORTUNITY! LARGE CORNER PLOT! CHARMING VILLAGE LOCATION! We as agents are delighted to have t...
3 Bedroom Terraced House | Guide Price £300,000
Churchills Estate Agents are delighted to offer for sale this three bedroom period terrace house set in the highly sough...
2 Bedroom Terraced House | Guide Price £300,000
A SUPERB EXTENDED THREE STOREY 2 BEDROOM PERIOD TOWN HOUSE SET IN THIS HIGHLY SOUGHT AFTER LOCATION CLOSE TO THE KNAVESM...
Allington Drive, Stockton Lane
3 Bedroom Semi-Detached House | Guide Price £305,000
NO ONWARD CHAIN. Located on this quiet cul-de-sac within Appletree village convenient for York City Centre, the outer ri...
3 Bedroom Detached House | Guide Price £312,000
A 3 BEDROOM DETACHED HOUSE SET IN A CUL-DE-SAC WITHIN THIS POPULAR RESIDENTIAL AREA convenient for local shops and schoo...
2 Bedroom Semi-Detached House | Guide Price £315,000
NO ONWARD CHAIN - GOOD SIZE REAR GARDEN - READY TO MOVE IN. An impressive two double bedroom semi detached house, with s...

Churchills Estate Agents (York)
Bishopthorpe Road, York, Yorkshire, YO23 1NA
How much is your home worth?
Use our short form to request a valuation of your property.
Request a Valuation
