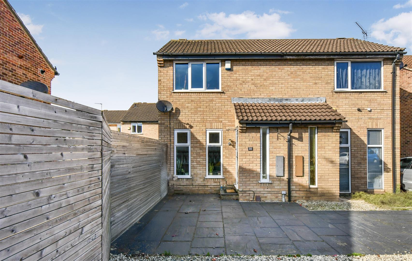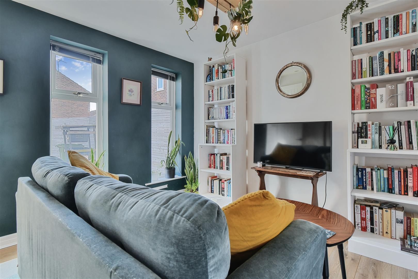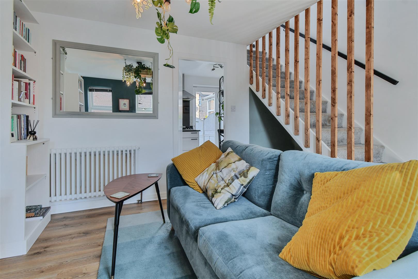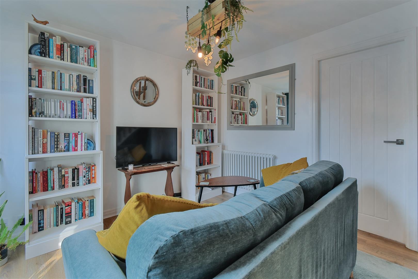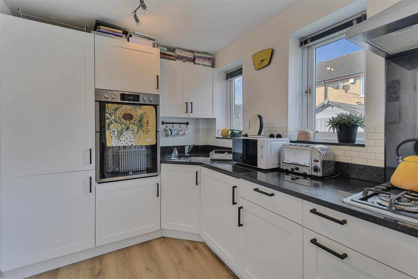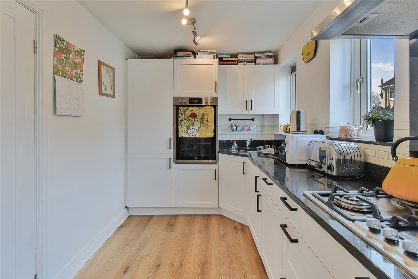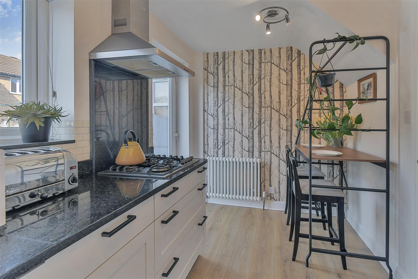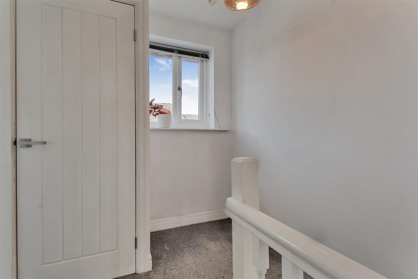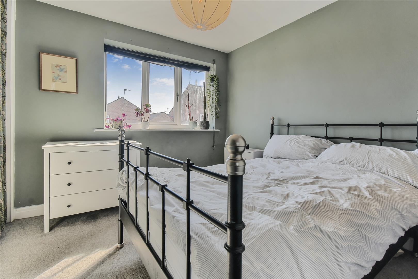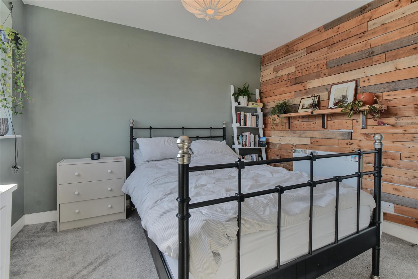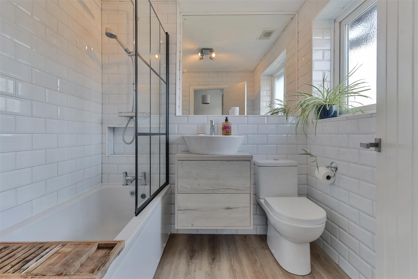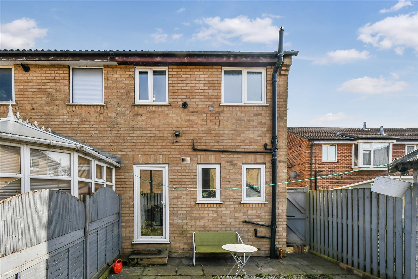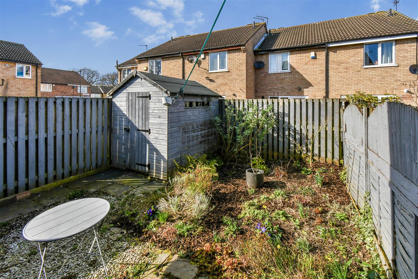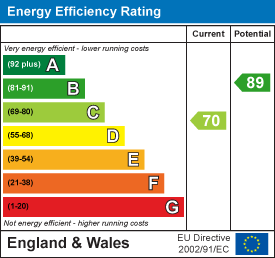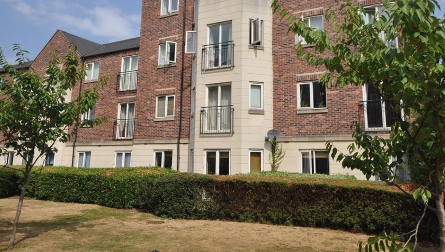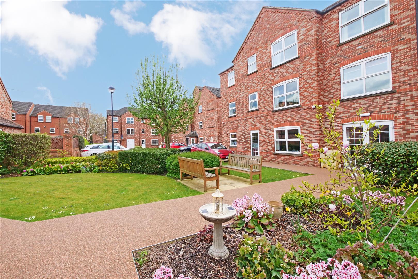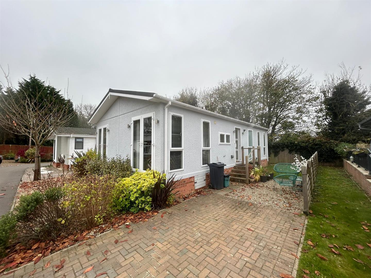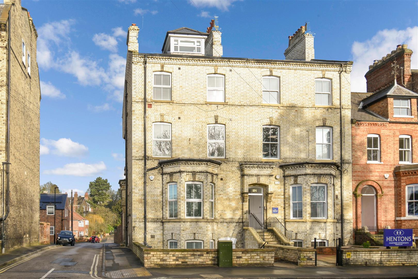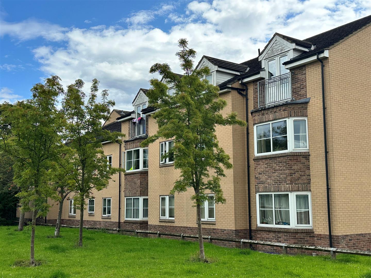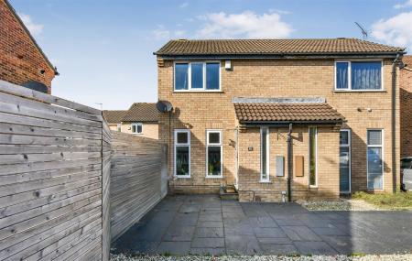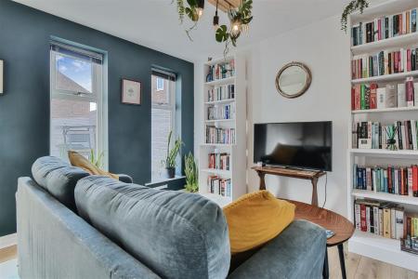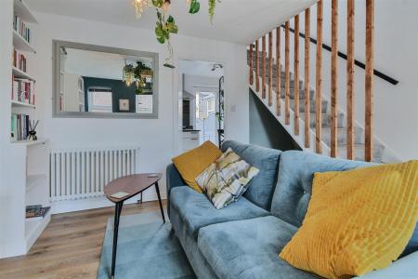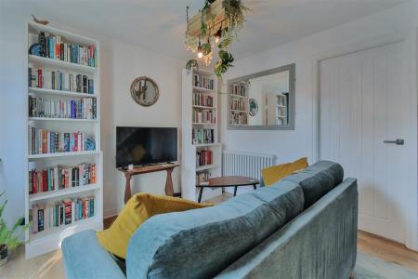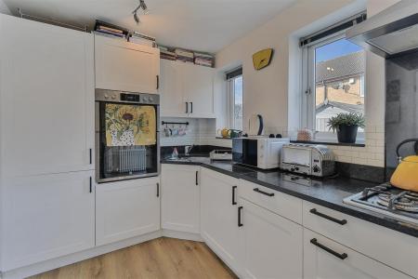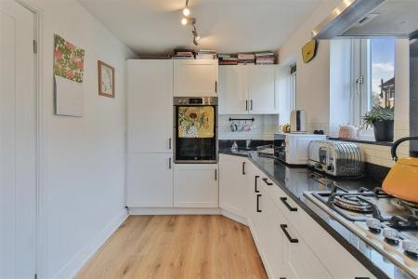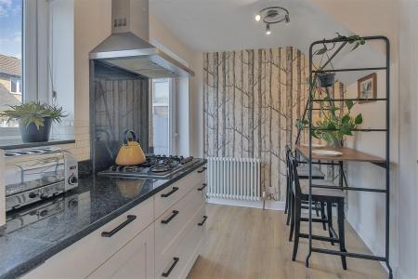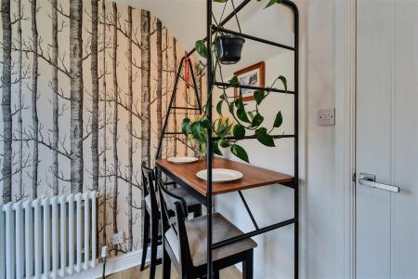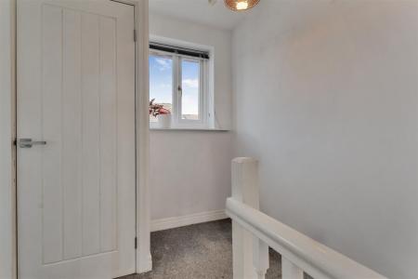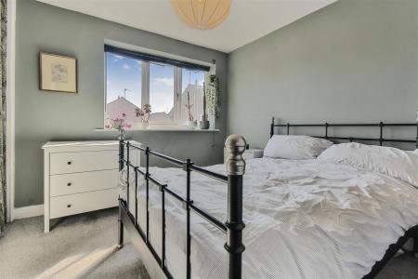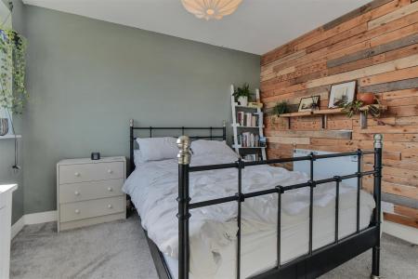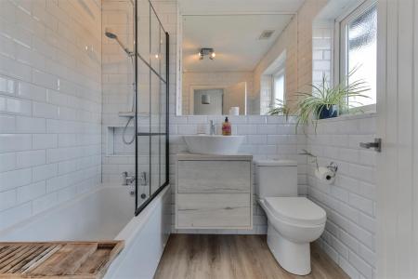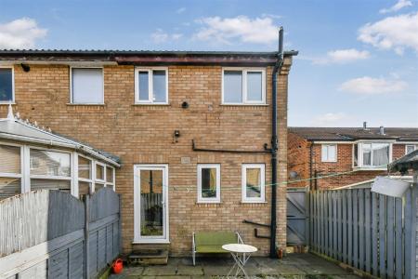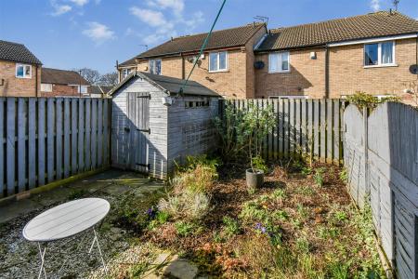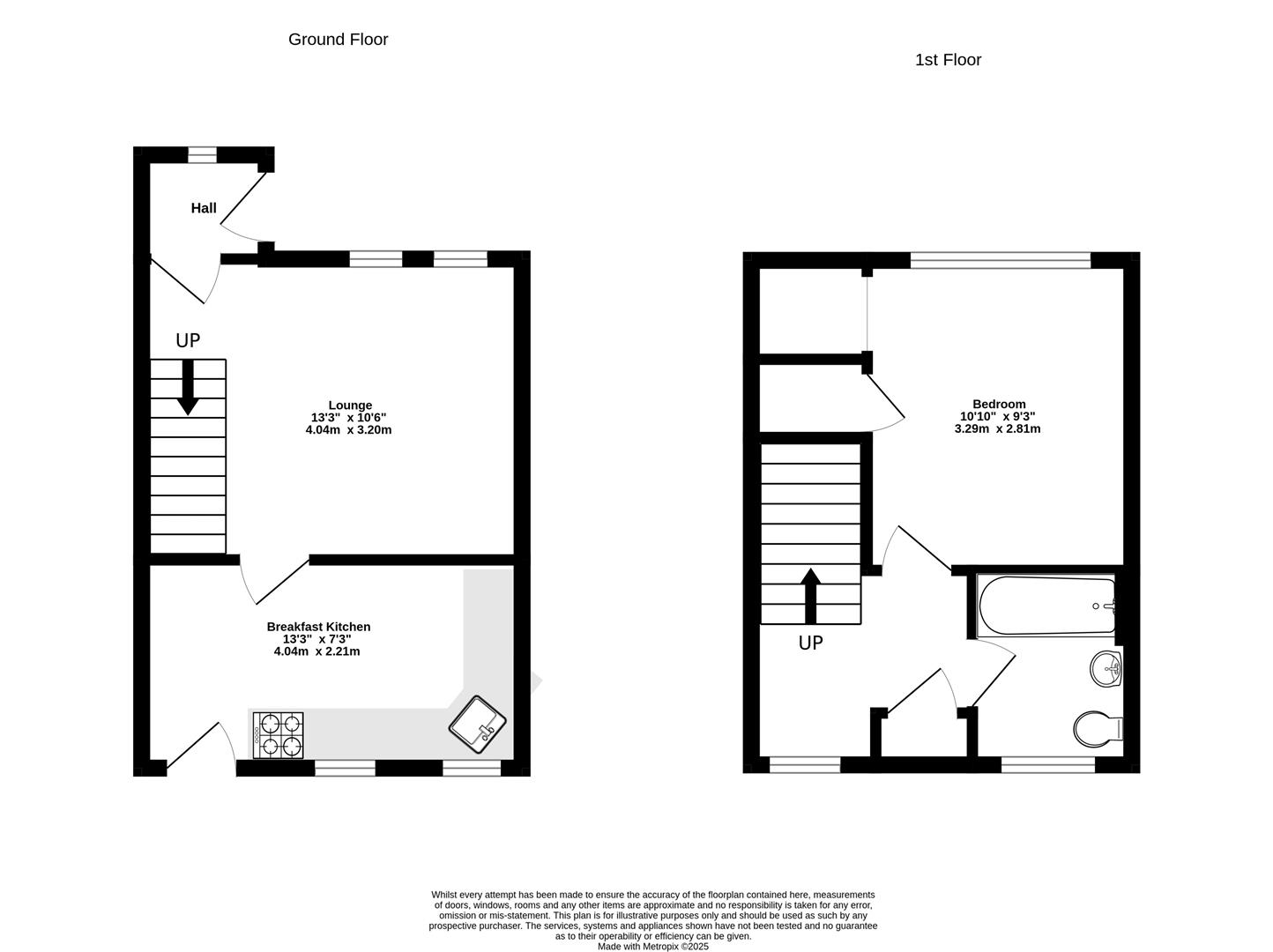- Impressive One Double Bedroom Property
- Two Off Street Parking Spaces
- Ever Popular Residential Area Of Acomb
- Updated & Maintained To A High Standard
- Enclosed Low Maintenance Garden
- Upvc Double Glazing & Gas Central Heating
- Council Tax Band A
- EPC C70
1 Bedroom Semi-Detached House for sale in York
NO ONWARD CHAIN - READY TO MOVE IN - TWO PARKING SPACES
Offered for sale is this superb one double bedroom property, located in the ever popular residential area of Acomb, convenient for nearby shops and amenities as well as excellent road links to York city centre and outer ring road. Updated and maintained by the present vendor to a very good standard throughout, the well proportioned living accommodation briefly comprises entrance hall, lounge, modern fitted kitchen, first floor landing, double bedroom with storage and a beautiful three piece bathroom suite. To the outside is an enclosed low maintenance garden as well as two off street parking spaces to the front. The property also benefits from uPVC double glazed windows and gas central heating throughout. An internal viewing is highly recommended!
Entrance Hall - uPVC entrance door, uPVC window to front. Laminate flooring. Door to;
Lounge - Two uPVC double glazed windows to front, traditional column radiator, TV point, power points, carpeted stairs to first floor. Laminate flooring.
Breakfast Kitchen - Two uPVC double glazed windows to rear, glazed door on to garden, fitted wall and base units comprising granite work top, 1 1/2 stainless steel sink, built in gas hob and double electric oven, integrated appliances, traditional column radiator, power points. Laminate flooring.
First Floor Landing - uPVC double glazed window to rear, power points, built in storage cupboard. Carpet. Doors to;
Bedroom - uPVC double glazed window to front, double panelled radiator, power points, built in storage cupboard and further storage area. Carpet
Bathroom - Opaque double glazed window to rear, panelled bath with mains shower over, pedestal wash hand basin, low level WC, towel rail/radiator, tiled walls. Laminate flooring.
Outside - Two off street parking spaces to front, paved and gravelled with fence boundary. Rear garden is paved with a gravelled patio area and a well maintained planted area, timber shed.
Property Ref: 564471_33771162
Similar Properties
Curlew House, Elvington Terrace, York
2 Bedroom Flat | Guide Price £195,000
A SUPERB 2 BEDROOM APARTMENT FORMING PART OF THIS MODERN DEVELOPEMNT JUST OUTSIDE THE CITY WALLS WITHIN A FEW MINUTES WA...
2 Bedroom Apartment | £195,000
A spacious 2 bedroom ground floor apartment with pretty views over the front garden located within this highly sought-af...
New Walk Orchard, St. Oswalds Road
2 Bedroom Park Home | £195,000
CHURCHIILLS ARE DELIGHTED TO PRESENT TO THE MARKET THIS TWO BEDROOM, FULLY RESIDENTIAL, PREMIUM, DETACHED PARK HOME. Wel...
1 Bedroom Apartment | Guide Price £197,500
A STUNNING 1 BEDROOM GARDEN APARTMENT SET IN THIS SOUGHT AFTER LOCATION CLOSE TO LOCAL AMENITIES AND WITHIN WALKING DIST...
2 Bedroom Terraced Bungalow | Guide Price £200,000
A SINGLE STOREY 2 BEDROOM COTTAGE WITH PRIVATE GARDEN forming part of this mews development in a semi rural location, su...
Feversham Gate, Wigginton Road
2 Bedroom Apartment | Guide Price £200,000
A large 2 bedroom first floor apartment set in this modern development close to York Hospital and walking distance to th...

Churchills Estate Agents (York)
Bishopthorpe Road, York, Yorkshire, YO23 1NA
How much is your home worth?
Use our short form to request a valuation of your property.
Request a Valuation
