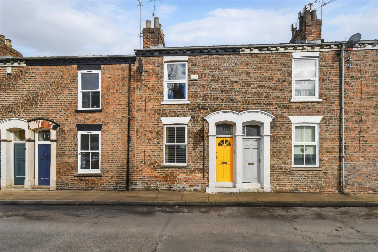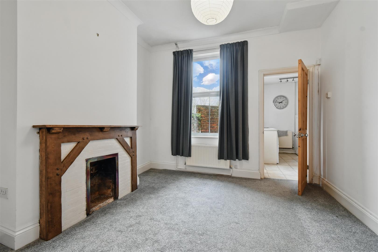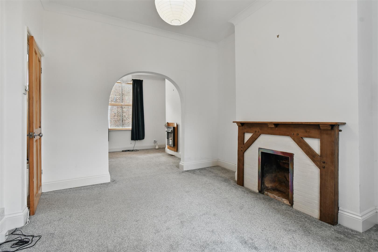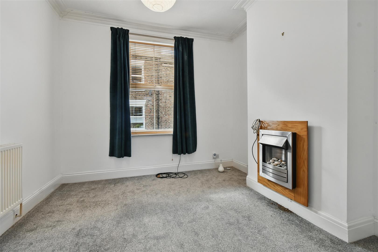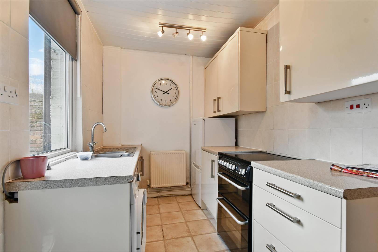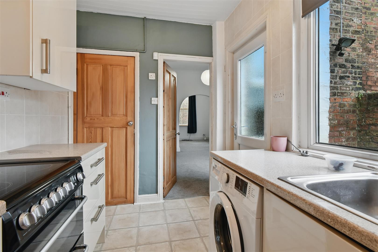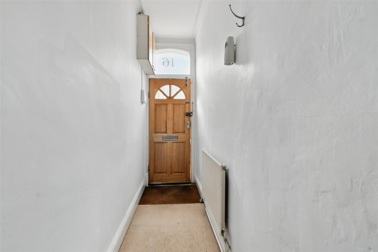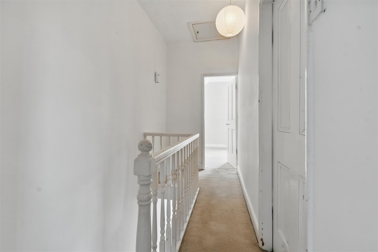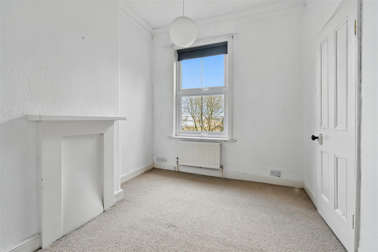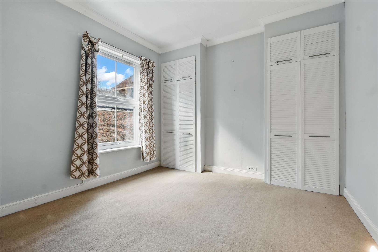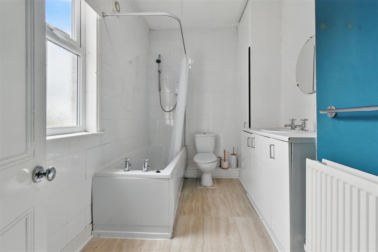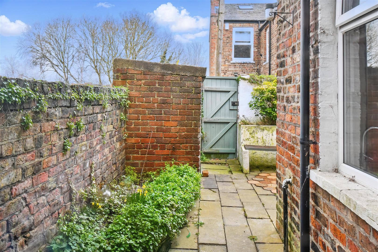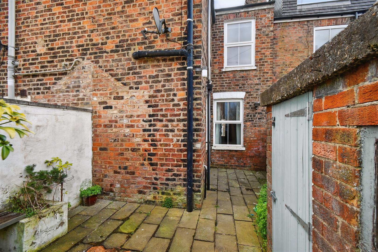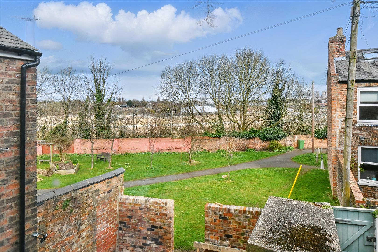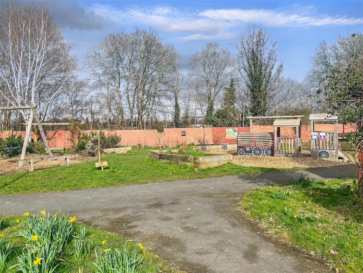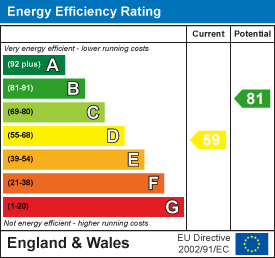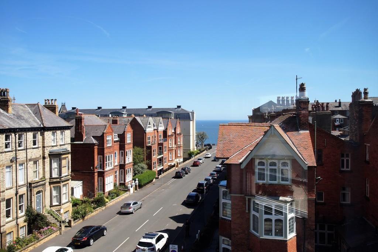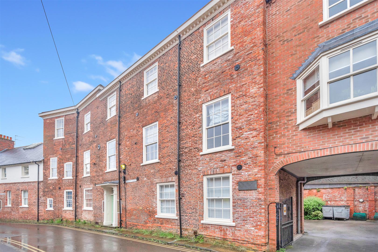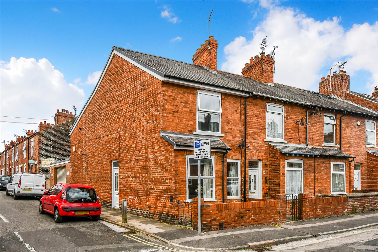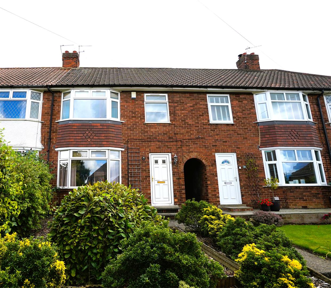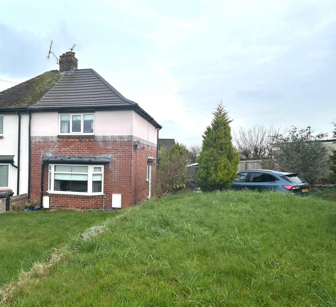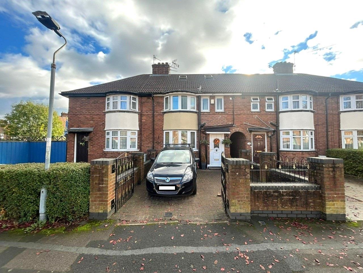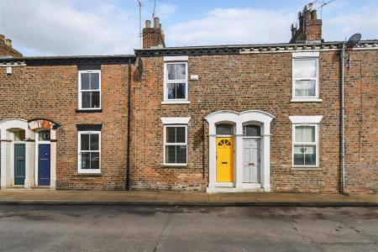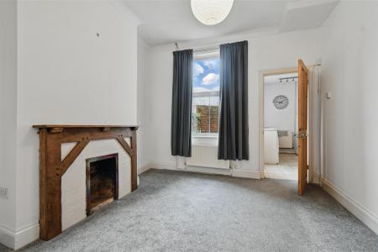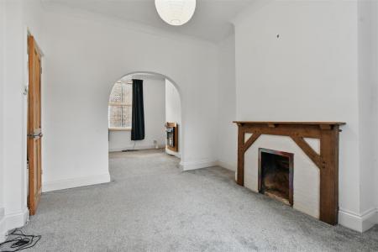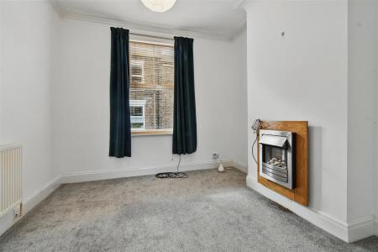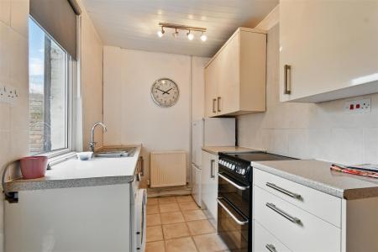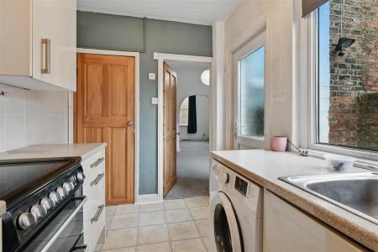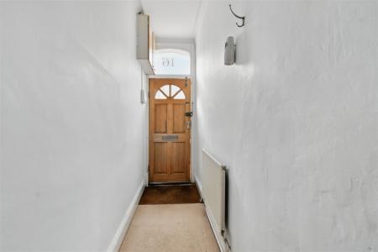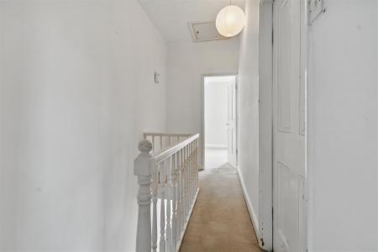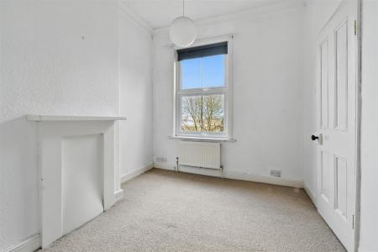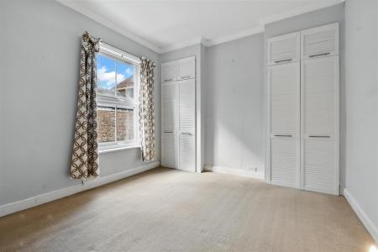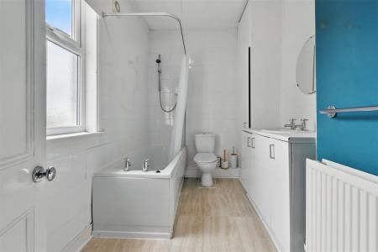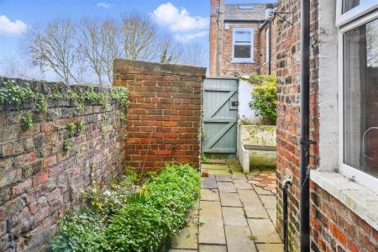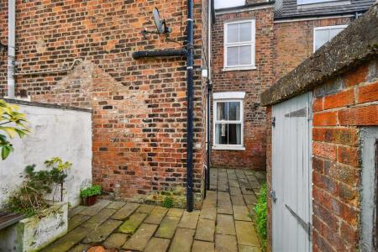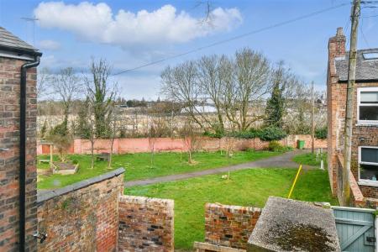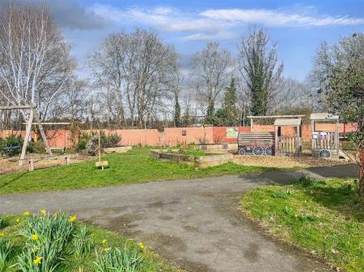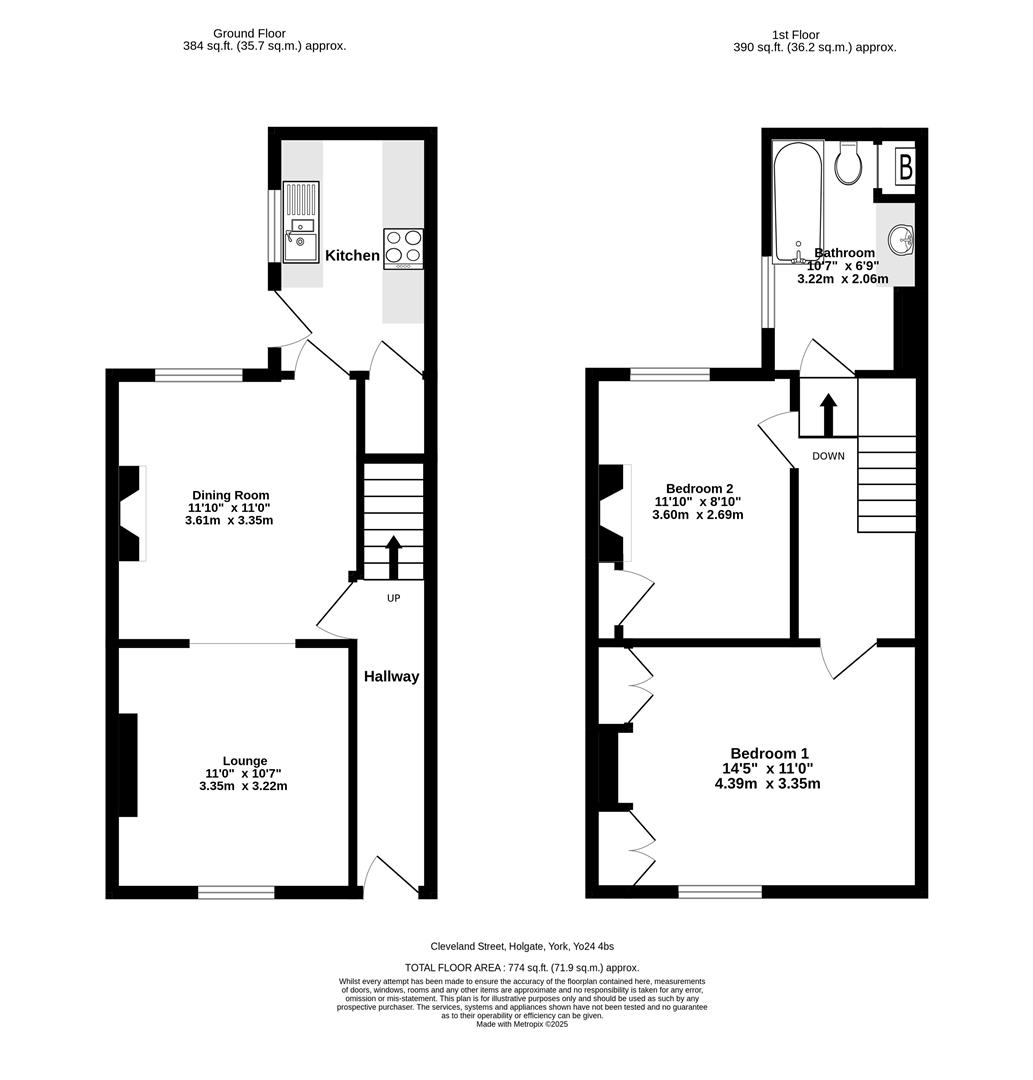- No Onward Chain
- Period Mid Terrace House
- Two Double Bedrooms
- Central & Highly Desirable Location Of Holgate
- Upvc Double Glazing & Gas Central Heating
- Adjacent To Holgate Community Garden With Views Towards The City
- Council Tax Band B
- EPC D59
2 Bedroom Terraced House for sale in York
NO ONWARD CHAIN - Churchills Estate Agents are delighted to offer for sale this two double bedroom period mid terrace house within this central and highly desirable location of Holgate, convenient for easy access to the railway station as well as a short distance to York city centre. This well cared for property has the added benefits of uPVC double glazing and gas central heating and has the potential to be extended further (subject to necessary planning). Internally the bright and airy living accommodation comprises entrance hallway, lounge, dining room, fitted kitchen, first floor galleried landing, two double bedrooms and a three piece house bathroom. To the outside is a rear walled courtyard with useful brick store and gate to rear. The house is also adjacent to Holgate Community garden with views towards the city. An internal viewing of this superb home is highly recommended.
Entrance Hallway - Entrance door, stairs to first floor. Carpet. Panelled door to:
Dining Room - 3.61m x 3.35m (11'10 x 11'0) - uPVC double glazed window to rear, open fire with surround, double panelled radiator, power points. Carpet.
Lounge - 3.35m x 3.23m (11'0 x 10'7) - uPVC double glazed window to front, coving, double panelled radiator, TV point, power points. Carpet.
Kitchen - uPVC door to courtyard, uPVC double glazed window to side. understairs cupboard, one and a half stainless steel sink and draining board with mixer tap, space and plumbing for appliances, double panelled radiator, power points. Vinyl flooring.
First Floor Landing - Loft access. Carpet. Doors to:
Bedroom 1 - 4.39m x 3.35m (14'5 x 11'0 ) - uPVC double glazed window to front, fitted wardrobes, double panelled radiator, power points. Carpet.
Bedroom 2 - 3.61m x 2.69m (11'10 x 8'10) - uPVC double glazed window to rear, fitted cupboard, period fireplace, double panelled radiator, power points. Carpet.
Bathroom - Opaque uPVC double glazed window to side, panelled bath with electric shower over, wash hand basin, low level WC, double panelled radiator, storage cupboard housing gas combination boiler, part tiled wall, extractor fan. Vinyl flooring.
Outside - Rear walled courtyard with paved areas, flower borders, brick store and gate to rear.
Property Ref: 564471_33763804
Similar Properties
3 Bedroom Flat | £295,000
A STUNNING 3 BEDROOM DUPLEX APARTMENT WITH VIEWS OF THE SEA CLOSE TO THE ITALIAN GARDENS IN THIS POPULAR SEASIDE RESORT....
2 Bedroom Apartment | Offers Over £295,000
OFFERED WITH NO FORWARD CHAIN! Churchills are delighted to present this spacious two bedroom, first floor apartment with...
2 Bedroom Terraced House | Guide Price £295,000
A LARGE 2 BEDROOM FORECOURTED PERIOD END TERRACE HOUSE SET IN THIS HIGHLY SOUGHT AFTER LOCATION CLOSE TO POPULAR LOCAL A...
3 Bedroom Terraced House | Guide Price £299,950
A delightful three bedroom mid terrace house located within the popular Holly Bank area. Close to York city centre, the...
2 Bedroom Semi-Detached House | Guide Price £300,000
INVESTORS ONLY! FABULOUS OPPORTUNITY! LARGE CORNER PLOT! CHARMING VILLAGE LOCATION! We as agents are delighted to have t...
4 Bedroom House | Guide Price £300,000
PERFECT FAMILY HOME - BEAUTIFULLY PRESENTED AND MAINTAINED BY THE CURRENT OWNER - FOUR BEDROOMS ONE WITH EN-SUITE - WELL...

Churchills Estate Agents (York)
Bishopthorpe Road, York, Yorkshire, YO23 1NA
How much is your home worth?
Use our short form to request a valuation of your property.
Request a Valuation
