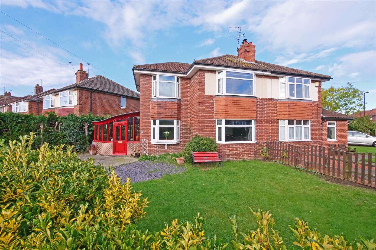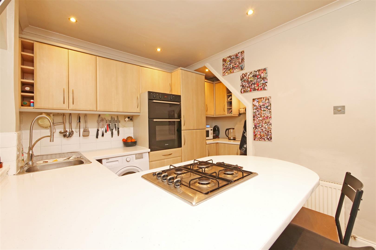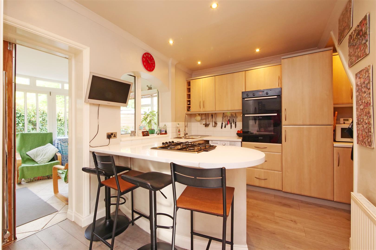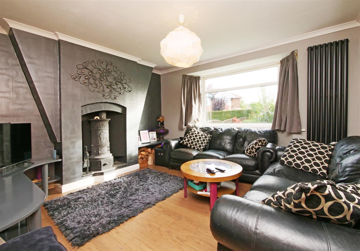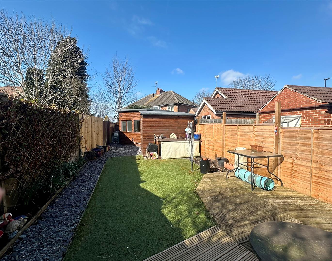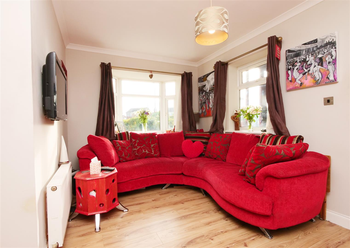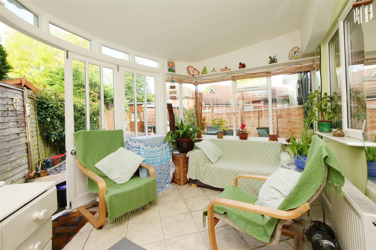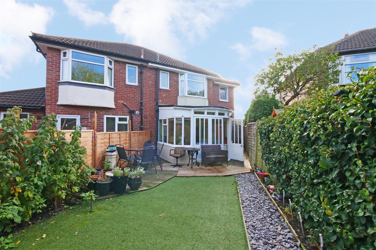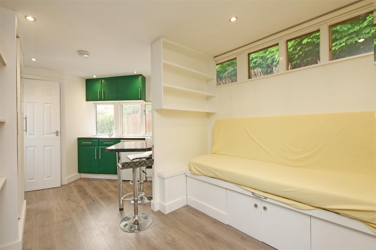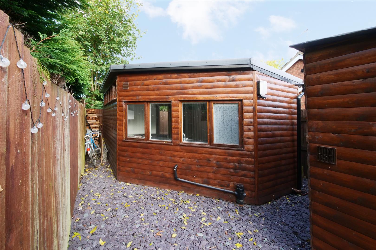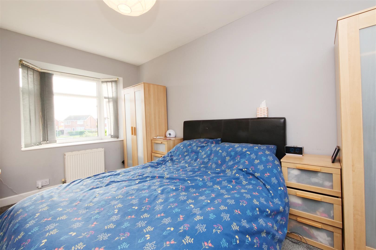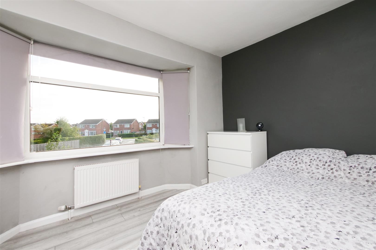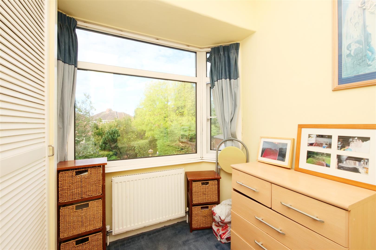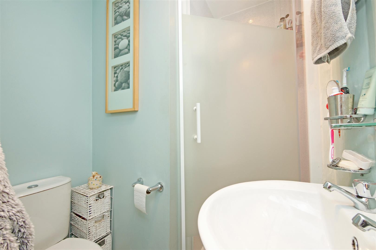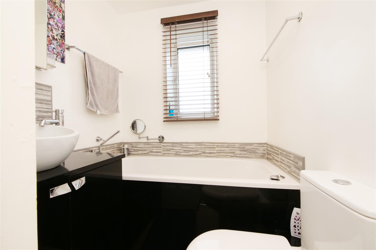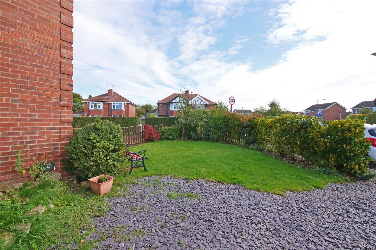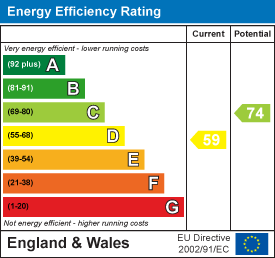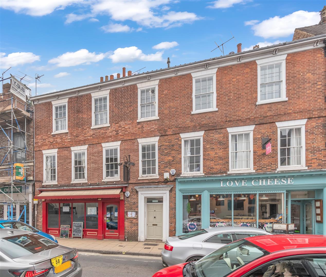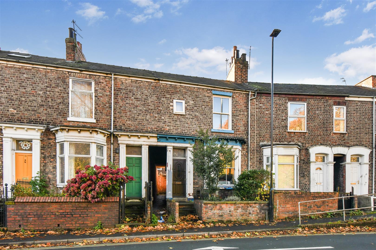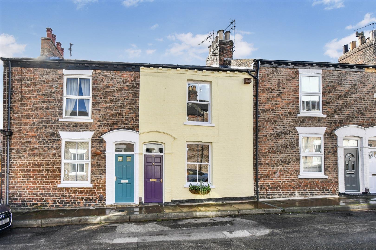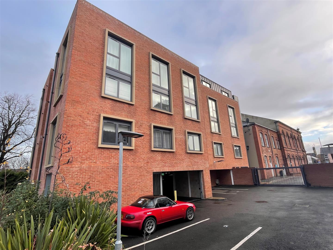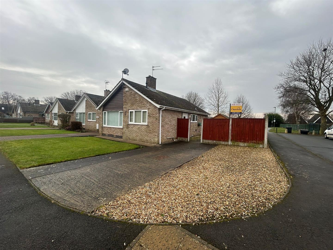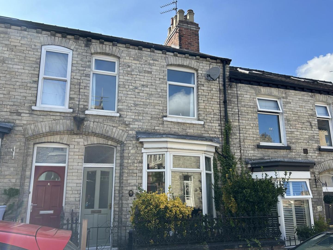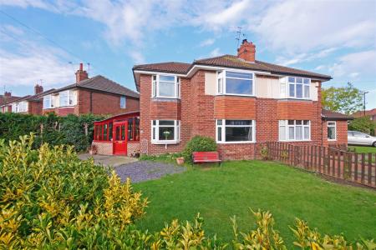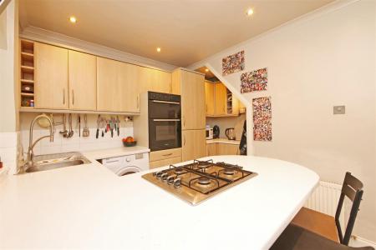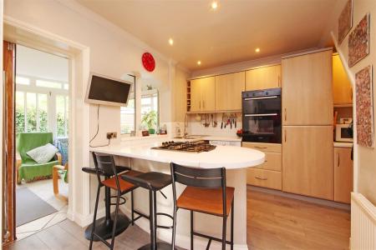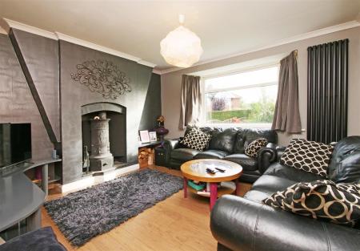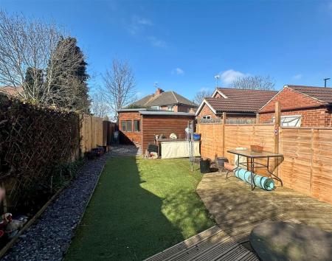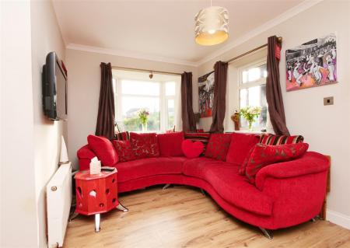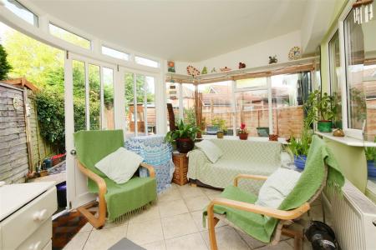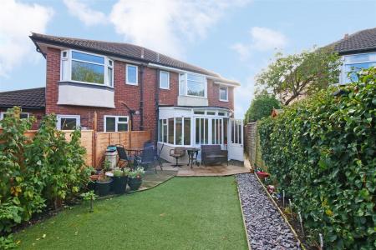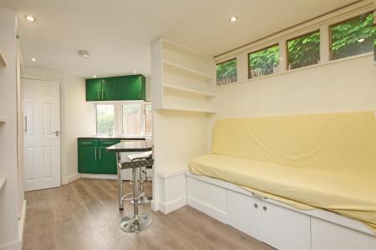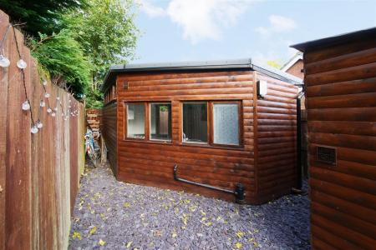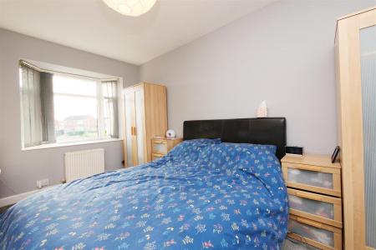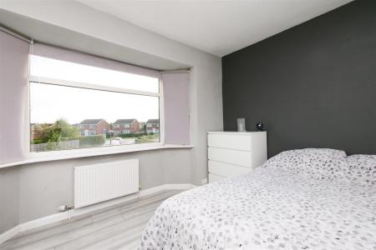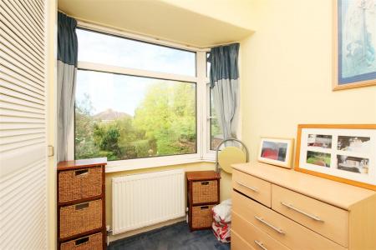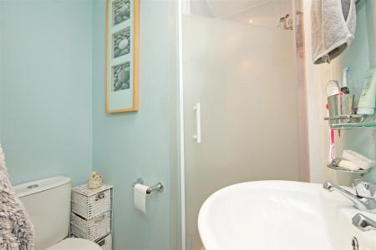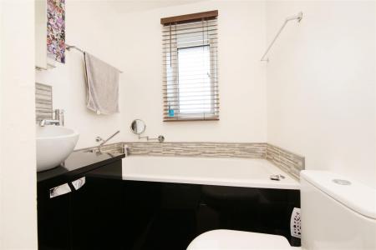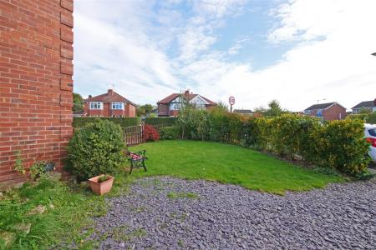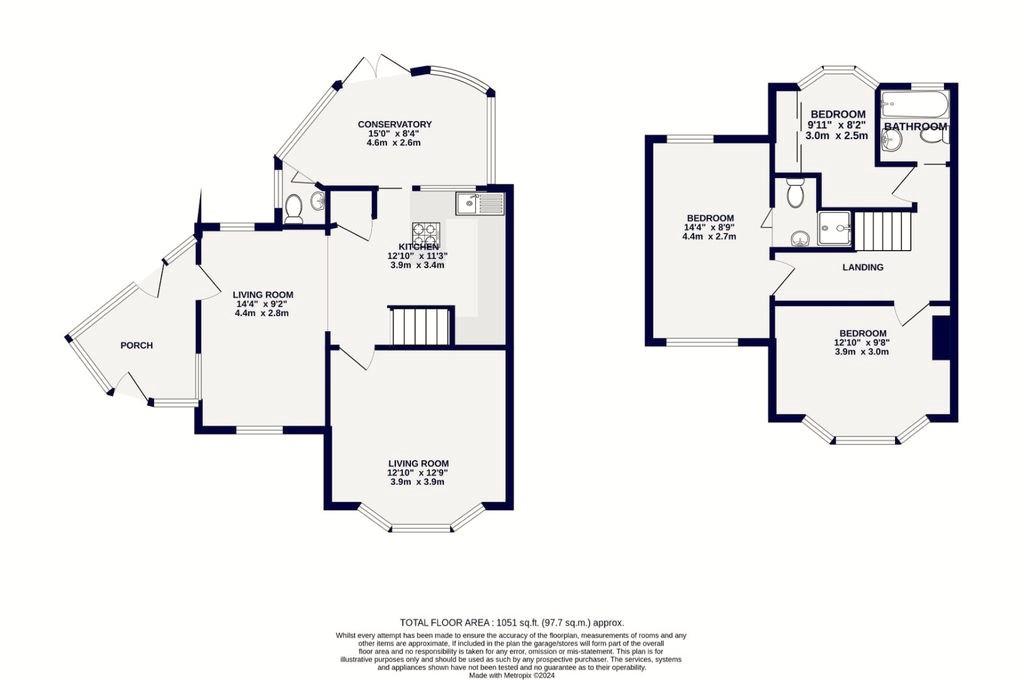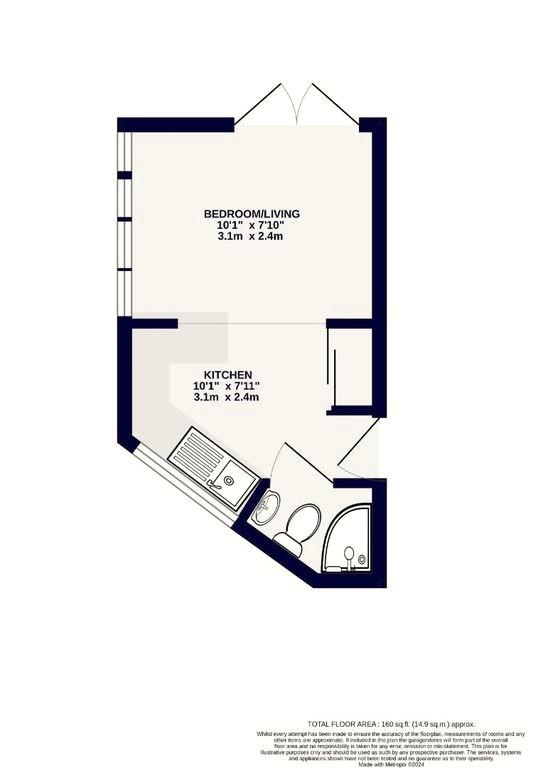- Delightful Semi-Detached House
- Three Bedrooms
- Perfect Blend Of Comfort & Convenience
- Self-contained Office
- Sought After Rawcliffe Location
- Council Tax Band B
- EPC D59
3 Bedroom Semi-Detached House for sale in York
Welcome to Byron Drive, York - a charming location that could be your next home! This delightful semi detached house offers a perfect blend of comfort and convenience. With a reception room, spacious living kitchen, three bedrooms, and two bathrooms, this property is ideal for families looking for a spacious yet cosy living space. The open-plan layout creates a seamless flow between the living spaces, perfect for entertaining guests or simply relaxing with your loved ones. Outside is a really versative self contained timber building perfect for a home office or teenage den! Located in the sought area of Rawcliffe, you'll enjoy convenient access to the ring road and York city centre, making commuting a breeze. Whether you're looking to explore the historic streets of York or simply unwind in your own peaceful abode, this much loved family home offers the best of both worlds. Don't miss out on this fantastic opportunity to own a beautiful semi detached house in a sought-after location.
Porch - Door to:
Kitchen/Living Room - Windows to front and side, fitted wall and base units, countertops, sink and draining board with mixer tap, gas hob, eye-level double oven, double radiator, laminate flooring, power points, under stairs cupboard.
Lounge - Bay window to front, log burner, column radiator, laminate flooring, power points, TV point.
Conservatory - Timber framed with double glazing, double doors to rear garden, double panelled radiator, tiled flooring, power points.
Wc - Low level WC, wash hand basin.
First Floor Landing - Access to a fully boarded and insulated loft with fixed ladder.
Bedroom 1 - Windows to two aspects, radiator, carpet, power points.
En-Suite - Walk-in shower cubicle, low level WC, wash hand basin.
Bedroom 2 - Bay window to front, laminate flooring, radiator, power points.
Bedroom 3 - Window to rear, fitted wardrobes, radiator, carpet, power points.
Bathroom - Panelled bath, basin, low level WC.
Outside - Front driveway, lawn side access to rear. Rear landscaped garden with decking and storage shed.
Timber Annex - Kitchenette, lounge area with day bed, shower room, electric heaters.
Property Ref: 564471_33438275
Similar Properties
2 Bedroom Apartment | Guide Price £320,000
SUPERB SECOND FLOOR APARTMENT LOCATED WITHIN THIS PERIOD BUILDING WITH VIEWS TOWARDS THE CITY WALLS AND YORK MINSTER. Fi...
3 Bedroom Terraced House | Guide Price £320,000
CHARACTERFUL THREE BEDROOM PERIOD TERRACE OVERLOOKING YORK'S HISTORIC CITY WALLS!A superb opportunity to purchase this d...
3 Bedroom Terraced House | Guide Price £320,000
CENTRAL LOCATION - THREE BEDROOMS - WIDER THAN AVERAGE. Churchills are delighted to offer for sale this superb period mi...
2 Bedroom Apartment | Guide Price £325,000
Fabulous two bedroom apartment with Minster views and secure parking. Currently a successful holiday let set within this...
Wordsworth Crescent, Woodthorpe
2 Bedroom Detached Bungalow | Guide Price £325,000
CHURCHILLS ARE DELIGHTED TO PRESENT THIS TWO BEDROOM DETACHED BUNGALOW SET ON A GENEROUS CORNER PLOT WITH HUGE POTENTIAL...
2 Bedroom Terraced House | £325,000
A 2 BEDROOM FORECOURTED PERIOD TOWN HOUSE SET IN THIS HIGHLY SOUGHT AFTER LOCATION CLOSE TO THE SOUGHT AFTER BISHOPTHORP...

Churchills Estate Agents (York)
Bishopthorpe Road, York, Yorkshire, YO23 1NA
How much is your home worth?
Use our short form to request a valuation of your property.
Request a Valuation
